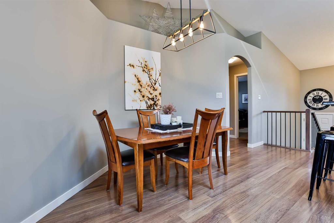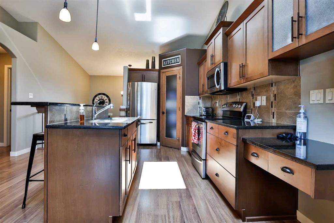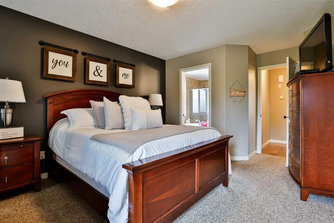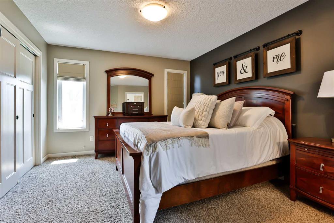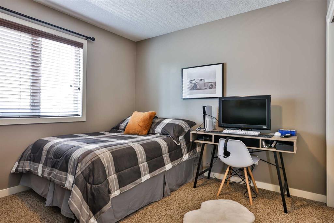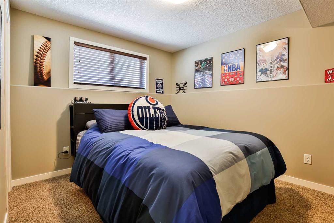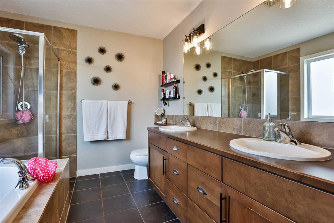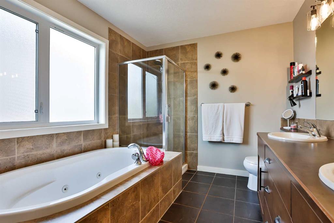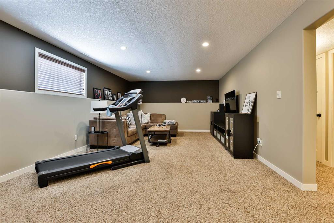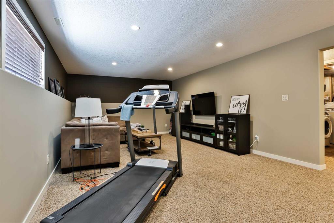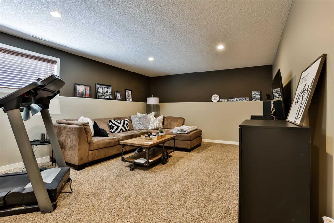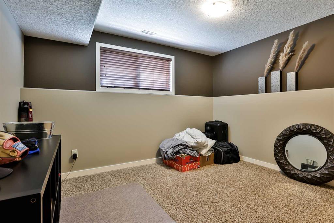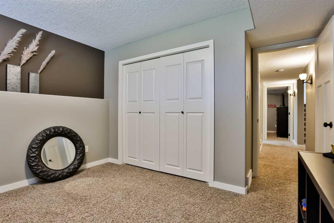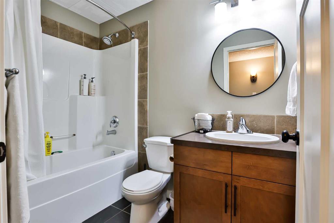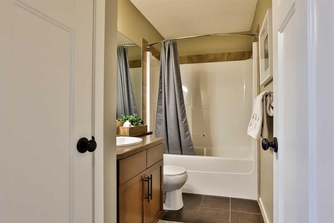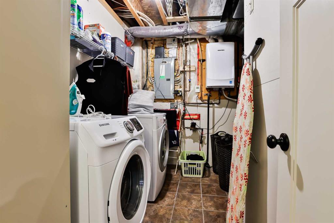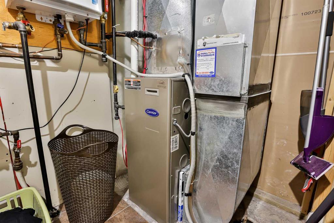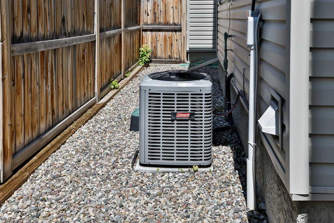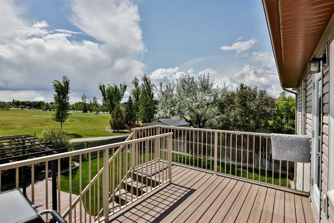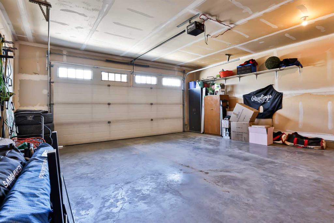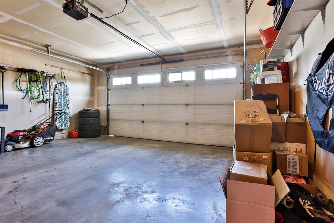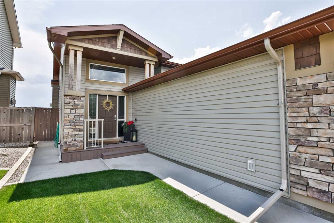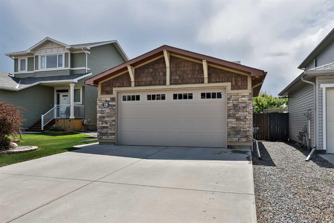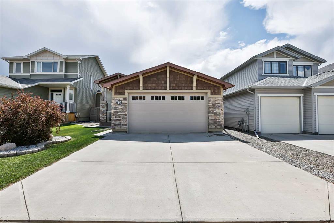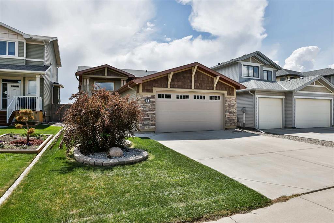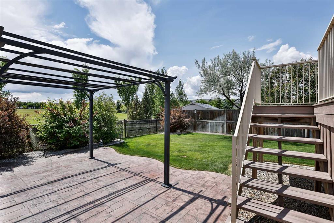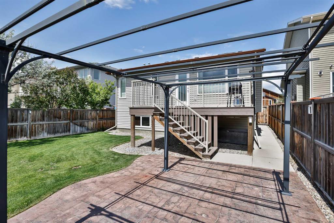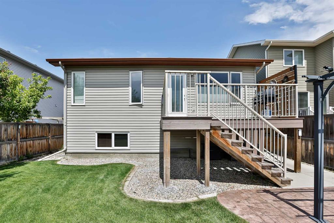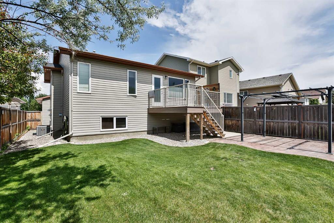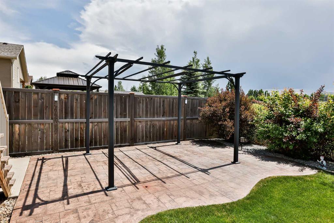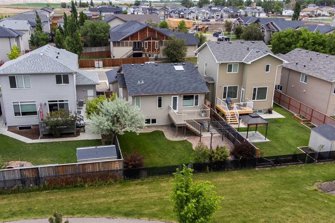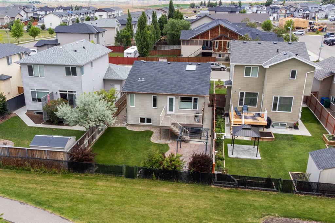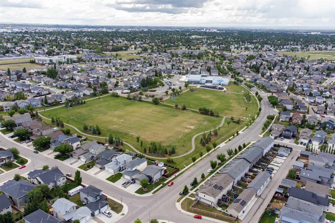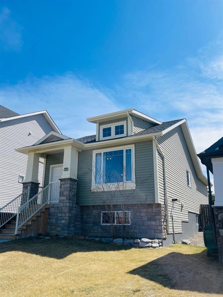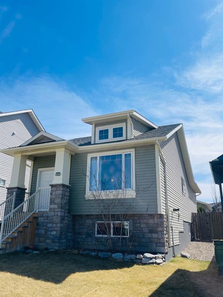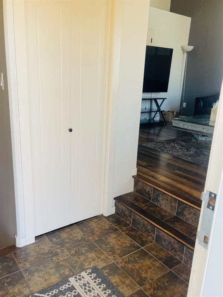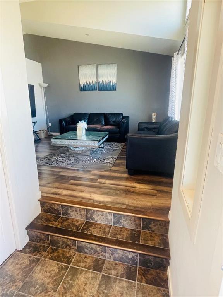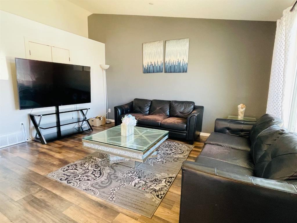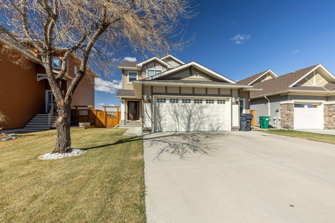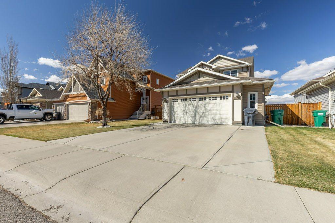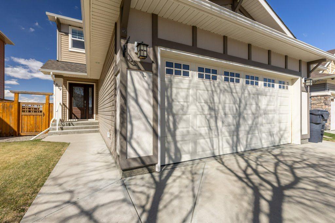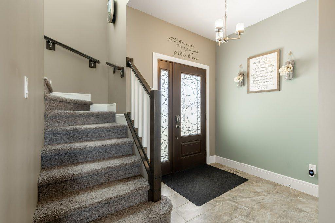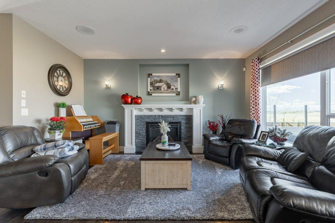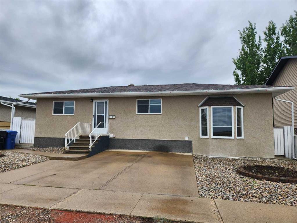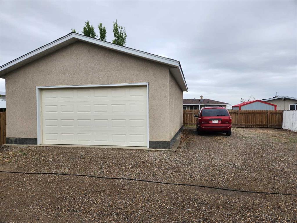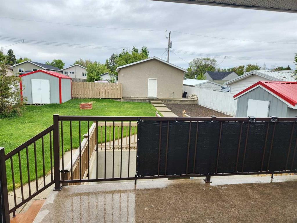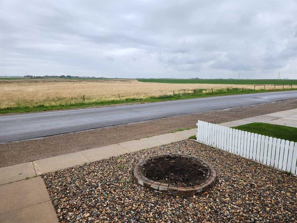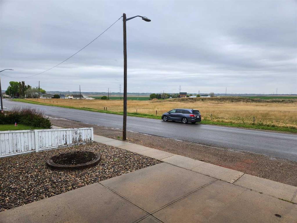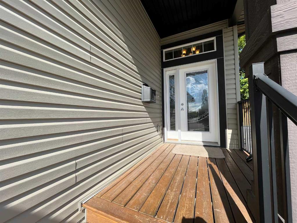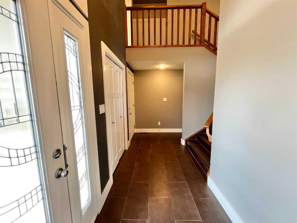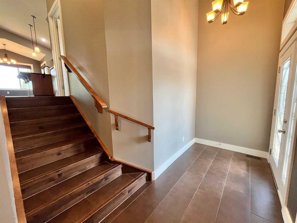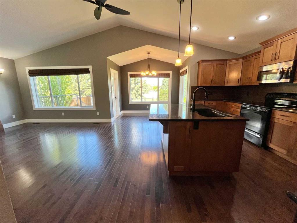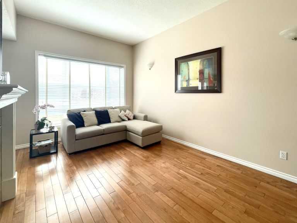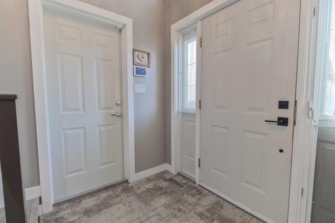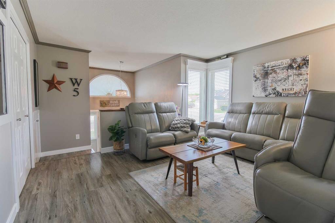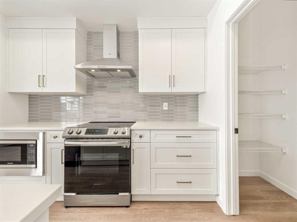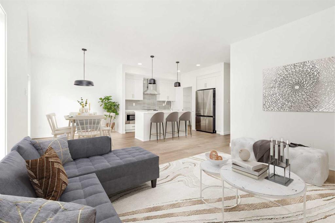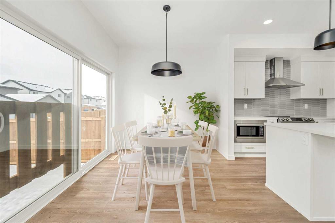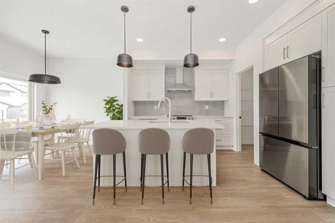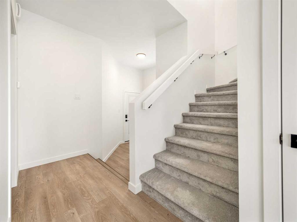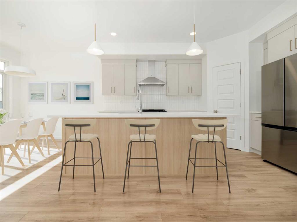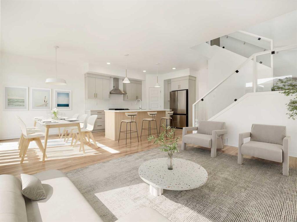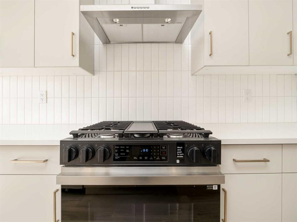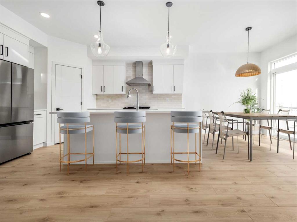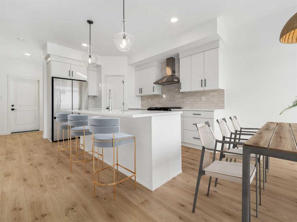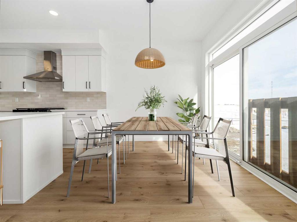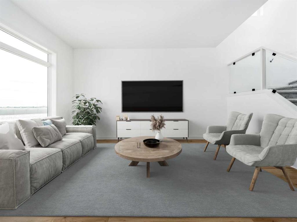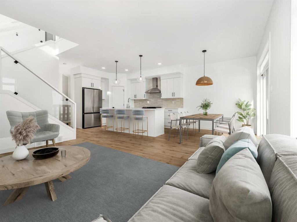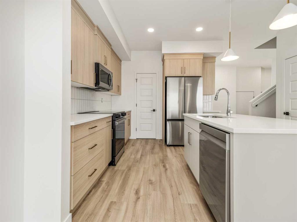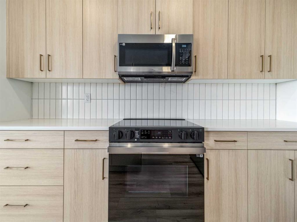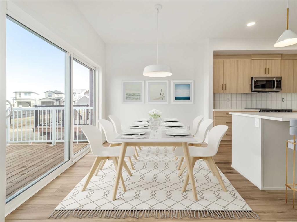14 Haru Moriyama Road N
Lethbridge T1H 6G7
MLS® Number: A2225112
$ 500,000
4
BEDROOMS
2 + 1
BATHROOMS
1,127
SQUARE FEET
2010
YEAR BUILT
Here is your chance for a Rare Bi-Level in Legacy Ridge with Park Views & Premier Features! Discover this modern bi-level home in the sought-after Legacy Ridge community, backing directly onto open greenspace and St. Teresa Elementary School! With the coulees, Alexander Wilderness Park, 73 acre Legacy Regional Park, and scenic biking trails and walking paths just steps away, this north Lethbridge location offers both natural beauty and convenience. A short drive brings you to shopping at Walmart, grocery stores, restaurants, and coffee shops. Inside, this fully developed 4-bedroom, 3-bathroom home impresses with its open floor plan and thoughtful design. The primary bedroom features an ensuite, while the kitchen shines with granite countertops, stainless steel appliances, a pantry, and a skylight that brightens the space. Cozy up by the gas fireplace in the living room, or enjoy movie nights in the spacious basement family room. Added perks include air conditioning, a tankless hot water system, underground sprinklers, and more! Outside, you’ll love relaxing on your deck and stamped concrete patio, both overlooking the serene park and greenspace. This is your chance to live in one of Lethbridge’s master-planned communities—Legacy Ridge! Don’t miss out on this exceptional home! Schedule a showing today!
| COMMUNITY | Legacy Ridge / Hardieville |
| PROPERTY TYPE | Detached |
| BUILDING TYPE | House |
| STYLE | Bi-Level |
| YEAR BUILT | 2010 |
| SQUARE FOOTAGE | 1,127 |
| BEDROOMS | 4 |
| BATHROOMS | 3.00 |
| BASEMENT | Finished, Full |
| AMENITIES | |
| APPLIANCES | Dishwasher, Range, Refrigerator, Stove(s), Washer/Dryer |
| COOLING | Central Air |
| FIREPLACE | Gas |
| FLOORING | Carpet, Laminate, Tile |
| HEATING | Forced Air |
| LAUNDRY | In Basement |
| LOT FEATURES | Backs on to Park/Green Space |
| PARKING | Driveway, Single Garage Attached |
| RESTRICTIONS | None Known |
| ROOF | Asphalt Shingle |
| TITLE | Fee Simple |
| BROKER | Grassroots Realty Group |
| ROOMS | DIMENSIONS (m) | LEVEL |
|---|---|---|
| 1pc Bathroom | Basement | |
| Bedroom | 11`8" x 12`1" | Basement |
| Bedroom | 11`11" x 9`4" | Basement |
| Laundry | 10`1" x 9`2" | Basement |
| Living Room | 13`3" x 30`8" | Basement |
| 4pc Bathroom | Main | |
| 5pc Ensuite bath | 0`0" x 0`0" | Main |
| Bedroom | 12`5" x 11`0" | Main |
| Dining Room | 7`4" x 17`11" | Main |
| Foyer | 11`8" x 5`9" | Main |
| Kitchen | 9`4" x 20`1" | Main |
| Living Room | 12`8" x 11`4" | Main |
| Bedroom - Primary | 11`5" x 16`5" | Main |



