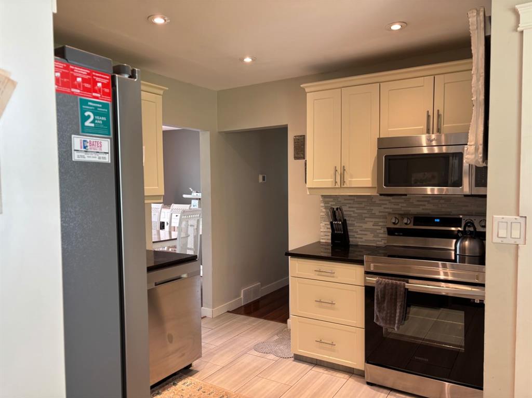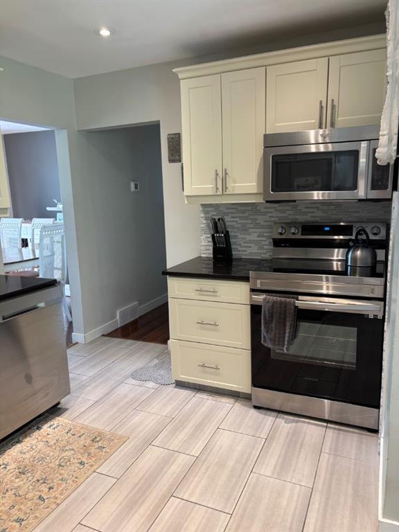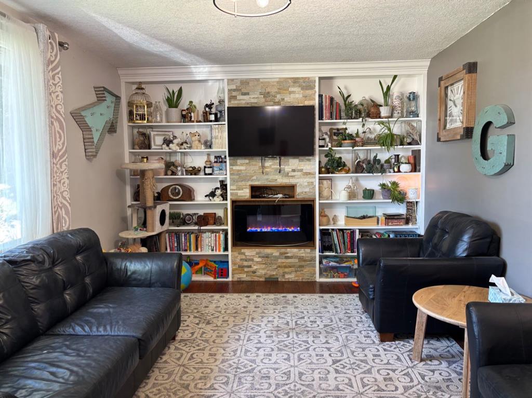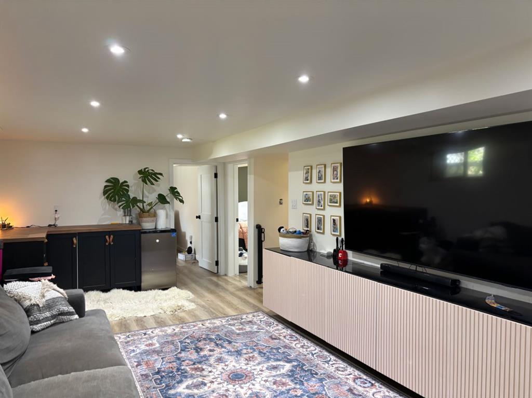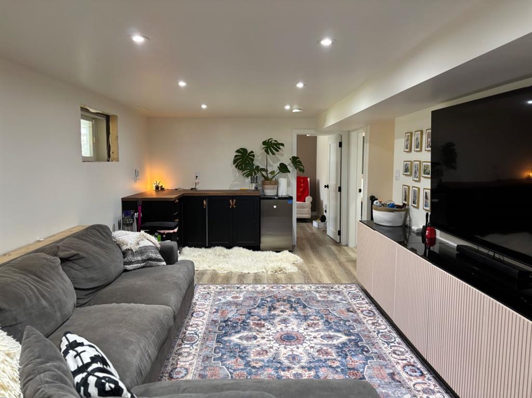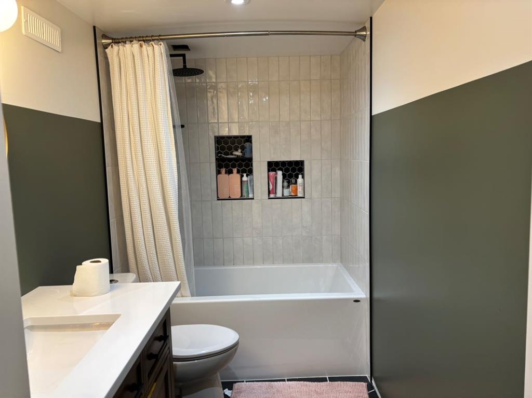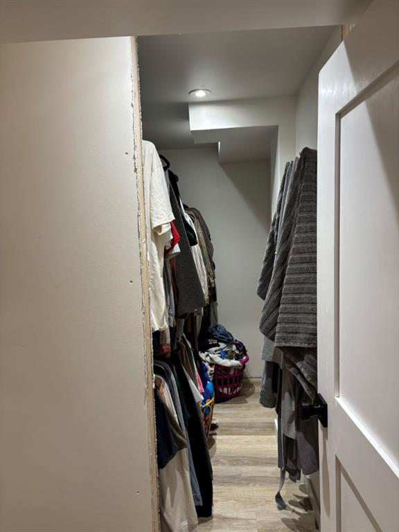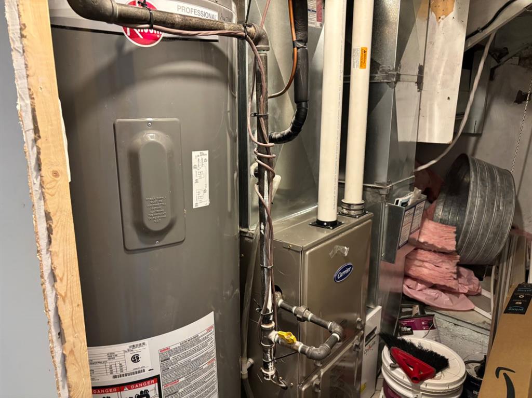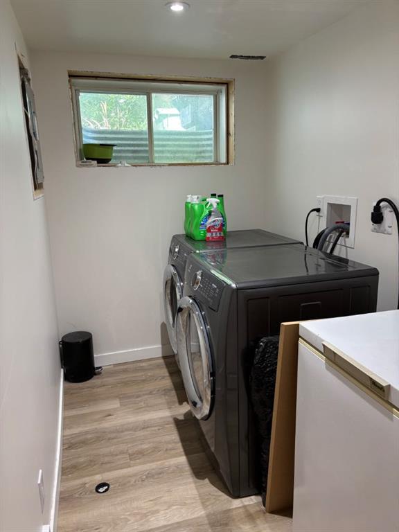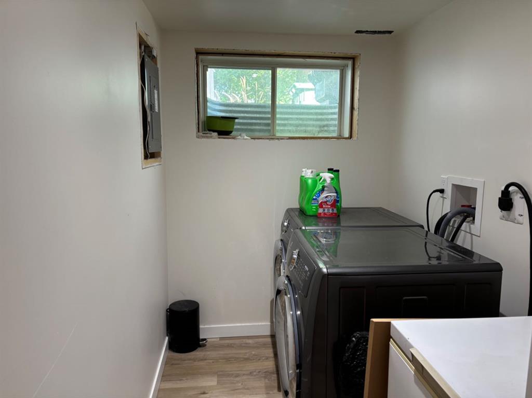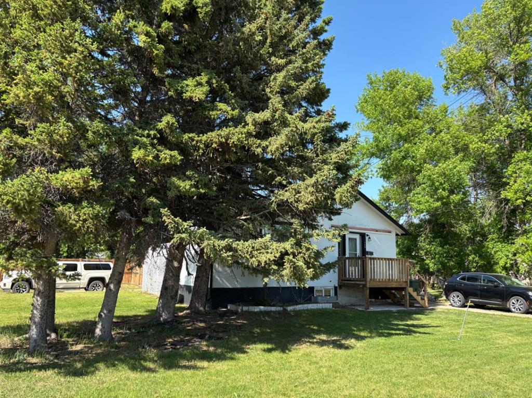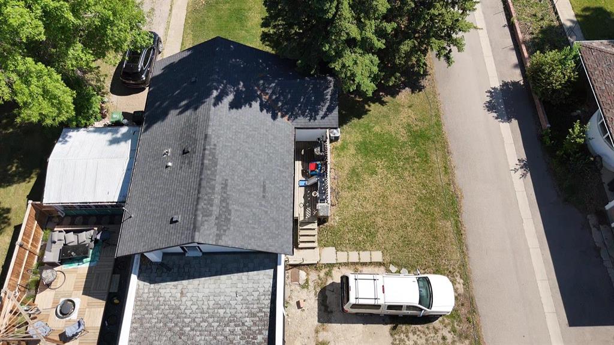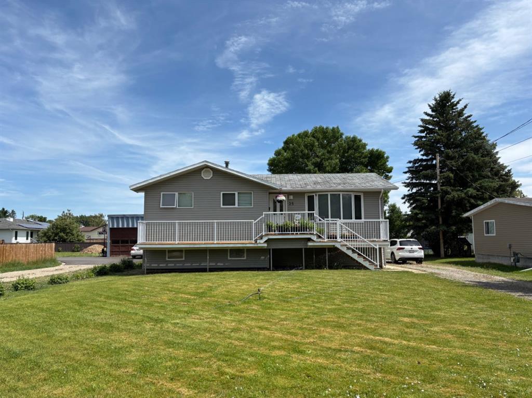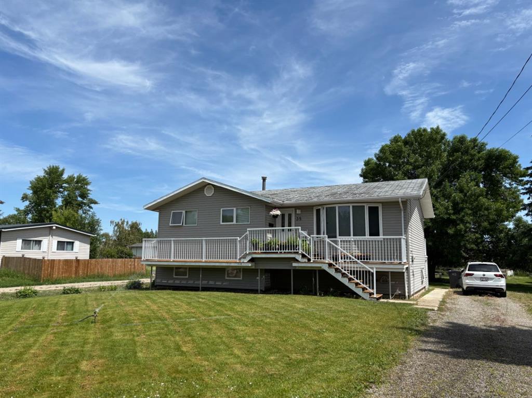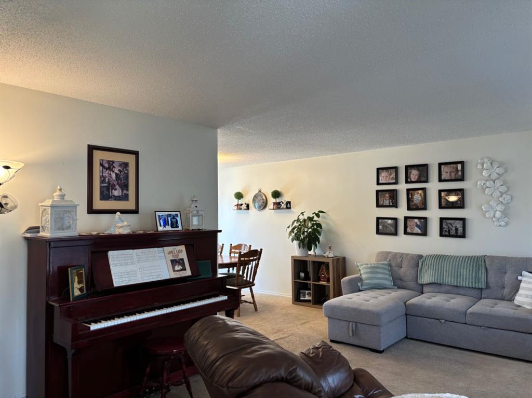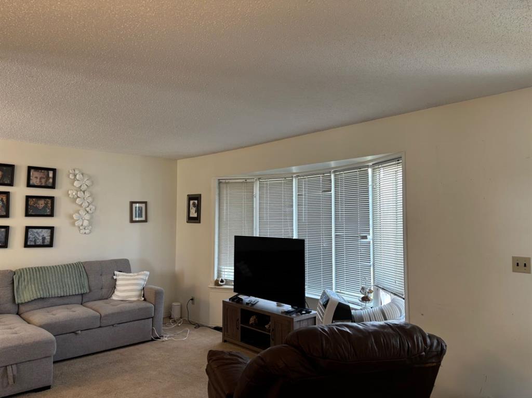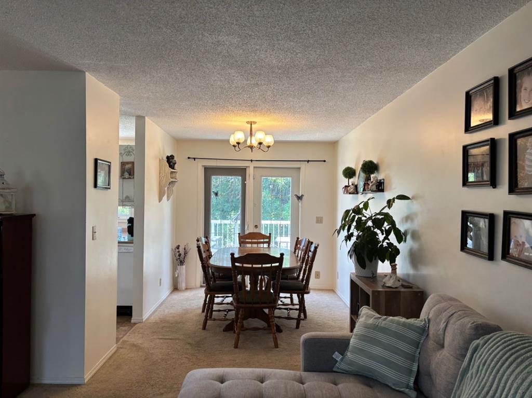$ 365,000
4
BEDROOMS
2 + 0
BATHROOMS
1940
YEAR BUILT
Discover this beautifully renovated home located in the heart of Magrath, Alberta. Featuring 4 bedrooms and 2 bathrooms, this property has undergone numerous high-quality upgrades that enhance both comfort and functionality. Recent improvements include a new furnace and ductwork, hot water tank, air conditioning, and fully updated plumbing throughout the home, including new sewer and water lines. The basement has been completely gutted and added new insulation, drywall, and a redesigned layout. The kitchen is outfitted with all new appliances (excluding the microwave), offering a modern and efficient space for daily living. The fully fenced backyard features a brand new deck, ideal for entertaining or enjoying quiet outdoor moments in privacy. Additional exterior upgrades include a new fence. This home offers flexibility for various living arrangements. Whether you're looking for a family residence or a potential income property, this home fits the bill. The basement includes rough ins for water in the family room, providing the opportunity to add a secondary suite with the installation of an up flush system and additional electrical work. The attached garage currently has a leaking roof and is not fully functional, but it has strong potential to be restored with repairs. The property also features alley access to a side parking pad and the garage on the west side of the home, along with ample off street parking available on the street median. Conveniently located next to Magrath Town Hall, this home is a must see for buyers looking for space, versatility, and recent upgrades in a charming small town setting.
| COMMUNITY | |
| PROPERTY TYPE | Detached |
| BUILDING TYPE | House |
| STYLE | Bungalow |
| YEAR BUILT | 1940 |
| SQUARE FOOTAGE | 985 |
| BEDROOMS | 4 |
| BATHROOMS | 2.00 |
| BASEMENT | Finished, Full |
| AMENITIES | |
| APPLIANCES | Central Air Conditioner, Dishwasher, Electric Stove, Microwave Hood Fan, Refrigerator, Washer/Dryer |
| COOLING | Central Air |
| FIREPLACE | Electric |
| FLOORING | Ceramic Tile, Laminate, Vinyl |
| HEATING | Fireplace(s), Forced Air |
| LAUNDRY | Laundry Room, Lower Level |
| LOT FEATURES | Back Yard, Few Trees, Landscaped, Lawn, Rectangular Lot |
| PARKING | Off Street, Parking Pad, Single Garage Attached |
| RESTRICTIONS | Restrictive Covenant, Utility Right Of Way |
| ROOF | Asphalt Shingle |
| TITLE | Fee Simple |
| BROKER | SUTTON GROUP - LETHBRIDGE |
| ROOMS | DIMENSIONS (m) | LEVEL |
|---|---|---|
| Laundry | 10`7" x 5`1" | Lower |
| Furnace/Utility Room | 8`11" x 4`10" | Lower |
| Family Room | 22`10" x 10`7" | Lower |
| Bedroom | 10`6" x 8`4" | Lower |
| Bedroom | 9`11" x 10`7" | Lower |
| Walk-In Closet | 8`1" x 3`11" | Lower |
| 4pc Bathroom | 11`2" x 4`11" | Lower |
| Kitchen | 11`10" x 12`2" | Main |
| Entrance | 3`10" x 12`3" | Main |
| Living Room | 18`6" x 11`2" | Main |
| Dining Room | 11`8" x 10`9" | Main |
| 4pc Bathroom | 9`2" x 5`3" | Main |
| Bedroom | 8`1" x 9`6" | Main |
| Bedroom | 8`10" x 12`3" | Main |




