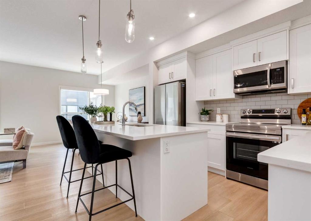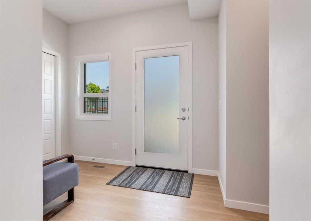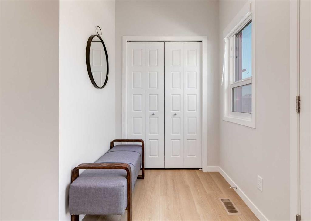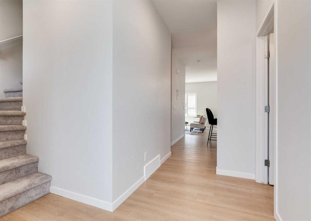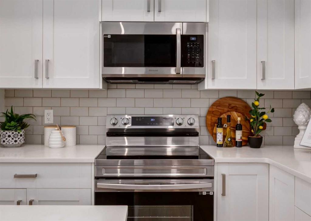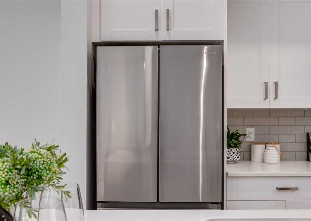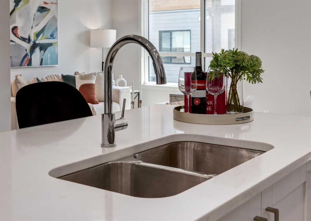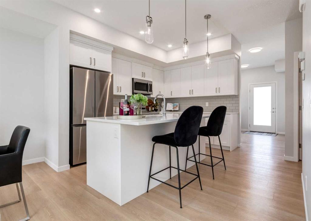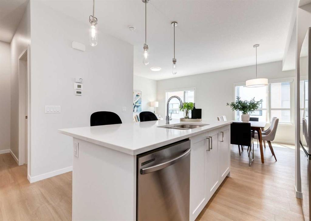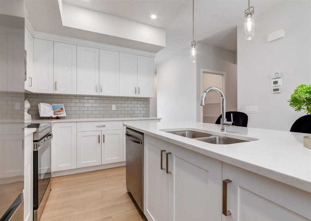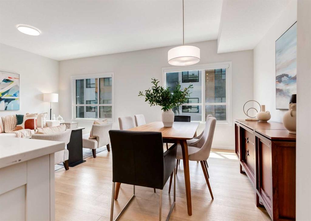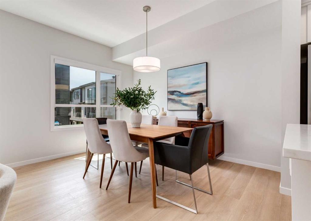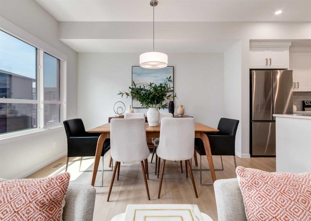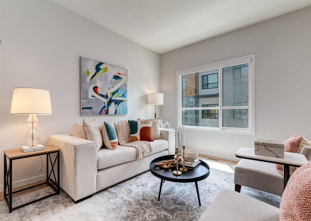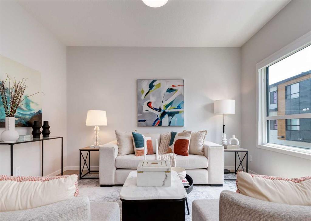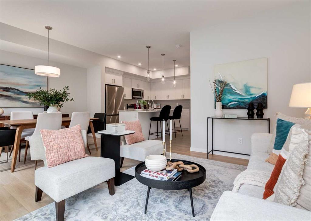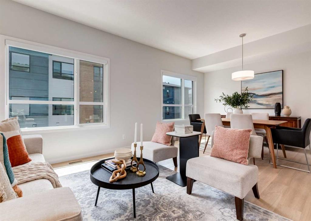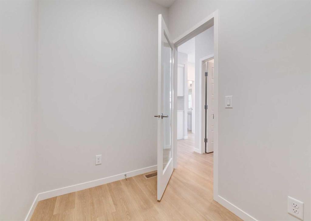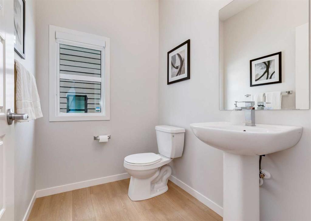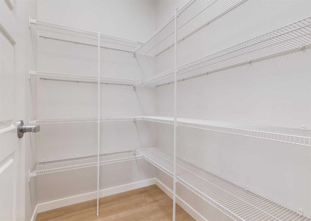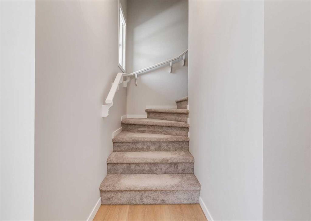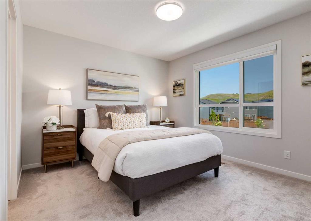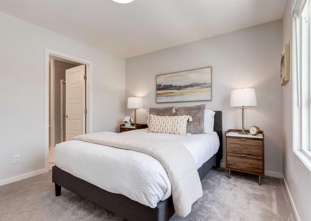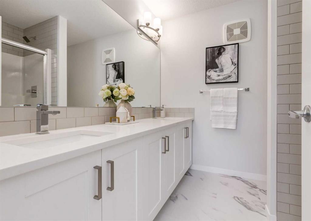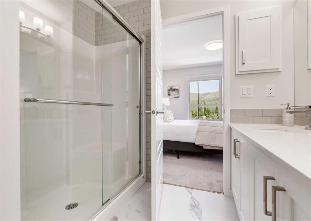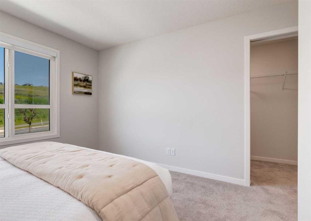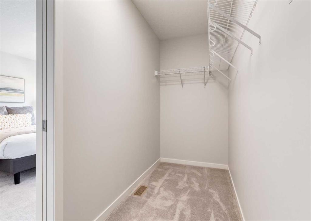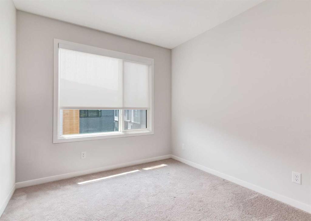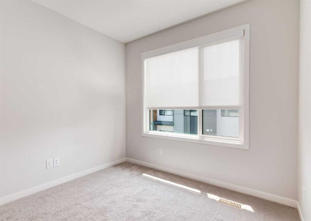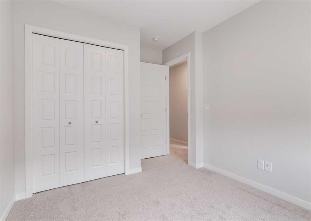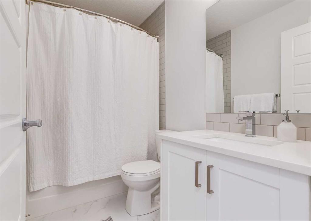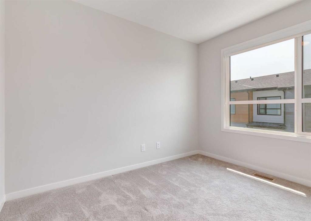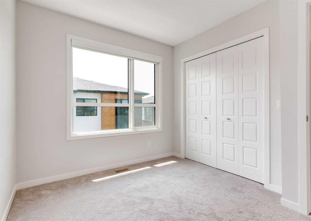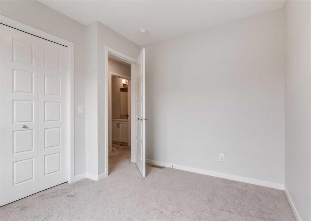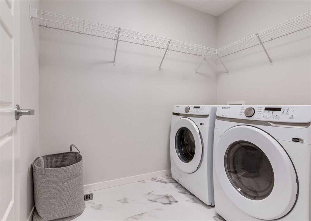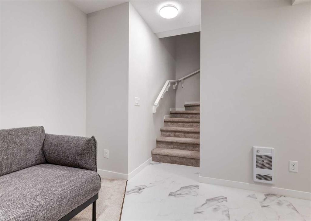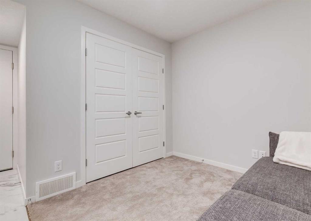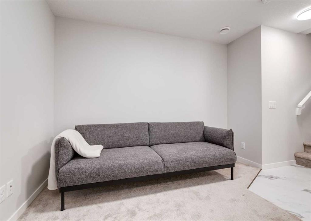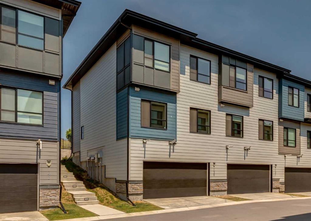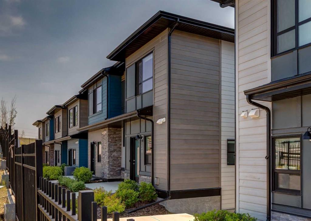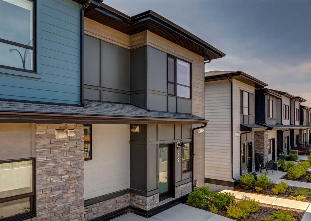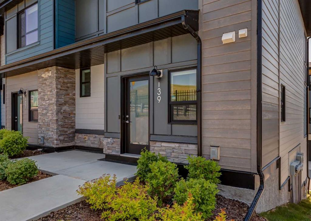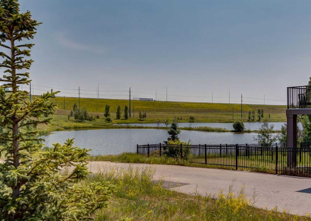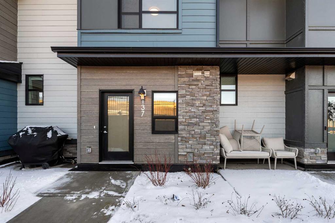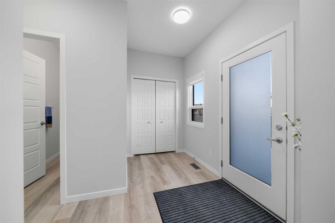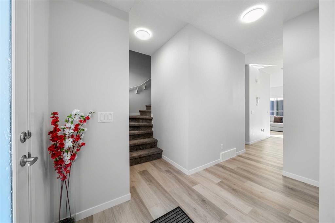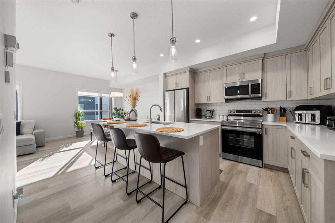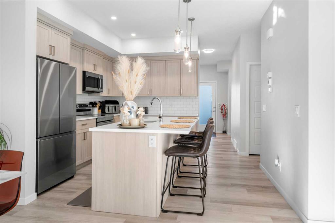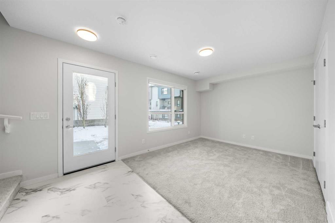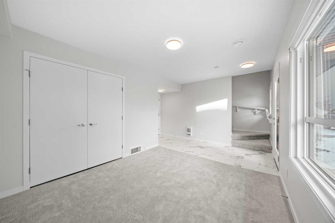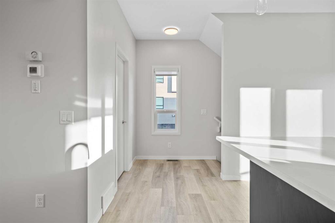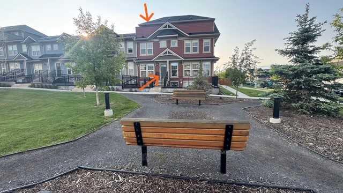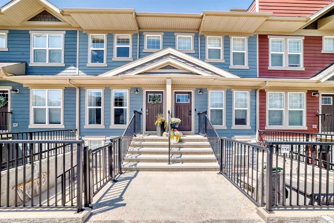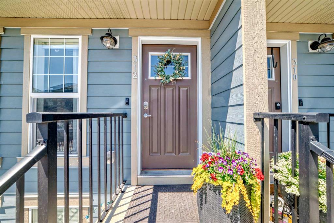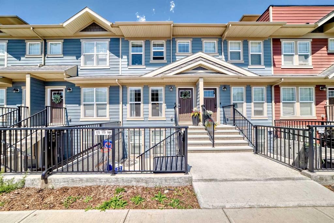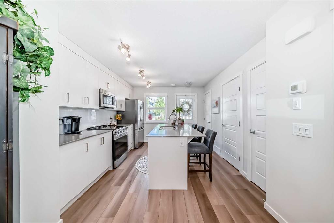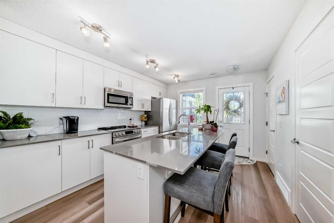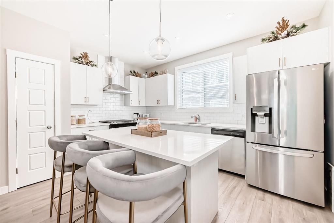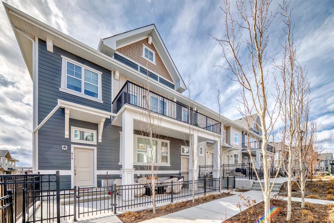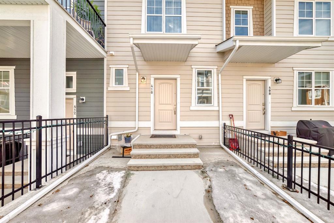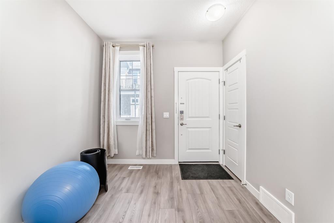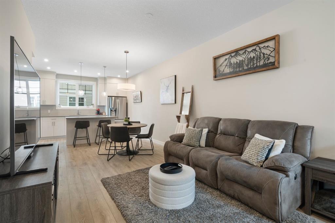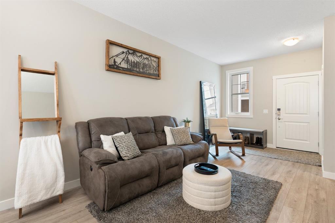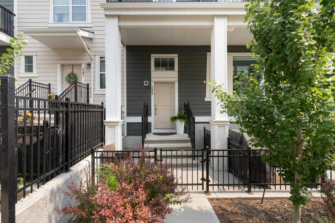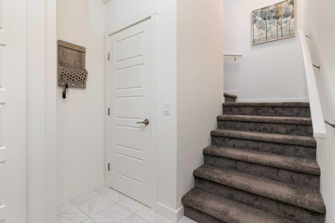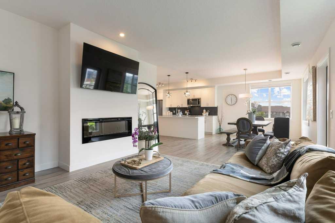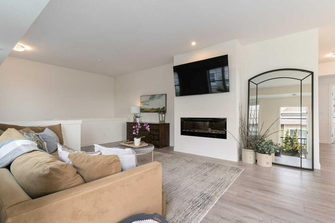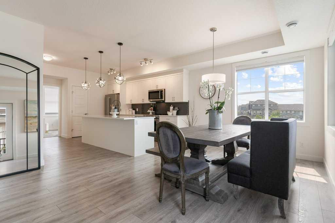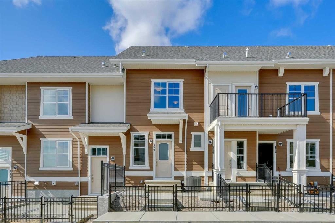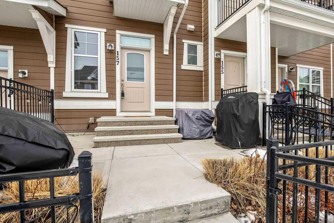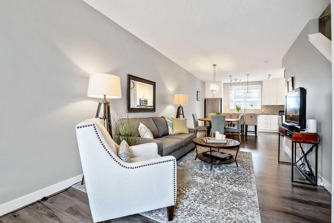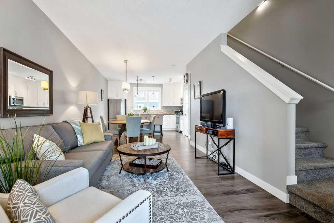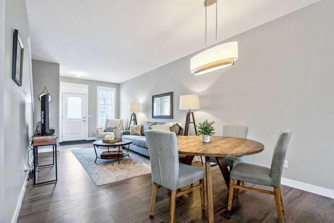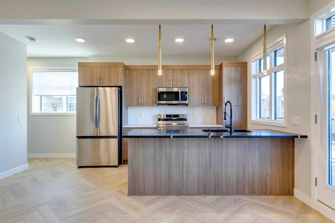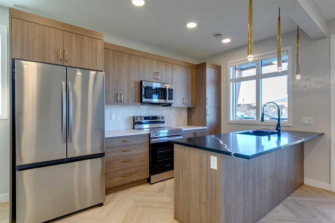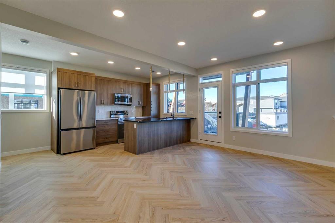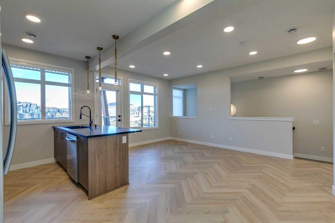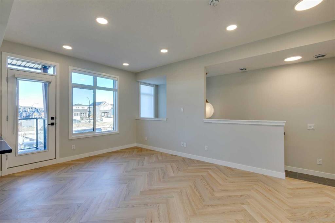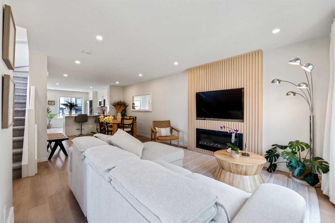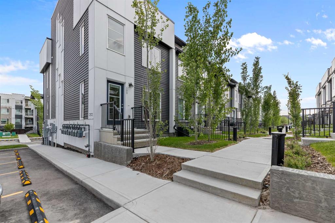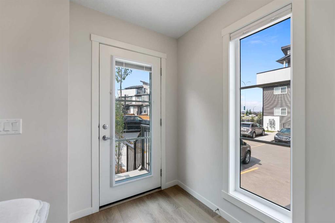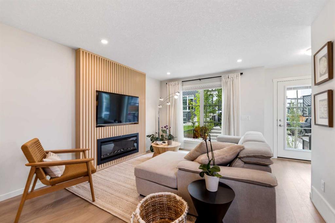139, 42 Cranbrook Gardens SE
Calgary T3M 3N9
MLS® Number: A2228711
$ 515,000
3
BEDROOMS
2 + 1
BATHROOMS
1,532
SQUARE FEET
2021
YEAR BUILT
This exceptional corner unit townhouse in Riverstone Manor blends modern design, thoughtful layout, and quality craftsmanship by Cedarglen Living. Just a few years old and meticulously maintained, this home still feels brand new and offers a fantastic opportunity to own in one of Calgary’s most desirable and exclusive neighbourhoods. Step inside to a bright and welcoming main floor featuring a spacious front foyer, a dedicated office/den, and a beautifully designed open-concept living and dining area. The kitchen is the heart of the home, showcasing quartz countertops, full-height cabinetry, stainless steel appliances, a generous island, and an oversized pantry—perfect for everyday living and entertaining alike. Upstairs, you’ll find three generous-sized bedrooms, including a gorgeous primary retreat complete with a 4-piece ensuite, dual sinks, an oversized tiled shower, and a large walk-in closet. A second full bathroom and convenient upstairs laundry complete the well-thought-out upper level. Additional features include hot water on demand, newer mechanical systems, and a versatile basement flex space ideal for a workout area, extra storage, or future development. Enjoy the convenience of a double detached garage and a private, low-maintenance lifestyle in this pet-friendly development (with board approval). Nestled along the Bow River and surrounded by natural beauty, Riverstone in Cranston offers a perfect blend of peaceful living and city access. Residents enjoy nearby walking and biking trails, Fish Creek Park, and stunning views of the river valley. The Cranston Residents Association at Century Hall offers exclusive access to recreational amenities like tennis courts, a gym, splash park, and skating rink. With easy access to Deerfoot Trail, top-rated schools, shopping, restaurants, and public transit, Cranston is an ideal choice for families, professionals, and nature lovers alike. Come and see if this is the house you will soon call home!
| COMMUNITY | Cranston |
| PROPERTY TYPE | Row/Townhouse |
| BUILDING TYPE | Five Plus |
| STYLE | 3 Storey |
| YEAR BUILT | 2021 |
| SQUARE FOOTAGE | 1,532 |
| BEDROOMS | 3 |
| BATHROOMS | 3.00 |
| BASEMENT | Finished, Full |
| AMENITIES | |
| APPLIANCES | Dishwasher, Electric Range, Microwave Hood Fan, Refrigerator, Washer |
| COOLING | Rough-In |
| FIREPLACE | N/A |
| FLOORING | Carpet, Vinyl Plank |
| HEATING | Forced Air, Natural Gas |
| LAUNDRY | Upper Level |
| LOT FEATURES | Back Lane, Low Maintenance Landscape |
| PARKING | Double Garage Attached |
| RESTRICTIONS | Pet Restrictions or Board approval Required, Restrictive Covenant |
| ROOF | Asphalt Shingle |
| TITLE | Fee Simple |
| BROKER | Property Solutions Real Estate Group Inc. |
| ROOMS | DIMENSIONS (m) | LEVEL |
|---|---|---|
| Family Room | 13`8" x 8`9" | Basement |
| Storage | 7`7" x 7`9" | Basement |
| Furnace/Utility Room | 7`8" x 4`7" | Basement |
| 2pc Bathroom | 6`7" x 5`1" | Main |
| Dining Room | 7`8" x 12`5" | Main |
| Foyer | 12`5" x 6`1" | Main |
| Kitchen | 12`8" x 12`1" | Main |
| Living Room | 12`8" x 12`10" | Main |
| Office | 7`4" x 5`9" | Main |
| Pantry | 4`3" x 6`2" | Main |
| 4pc Bathroom | 8`3" x 4`10" | Upper |
| 4pc Ensuite bath | 8`0" x 7`11" | Upper |
| Bedroom - Primary | 11`10" x 14`7" | Upper |
| Bedroom | 8`10" x 11`5" | Upper |
| Bedroom | 8`10" x 10`5" | Upper |
| Walk-In Closet | 4`2" x 12`1" | Upper |

