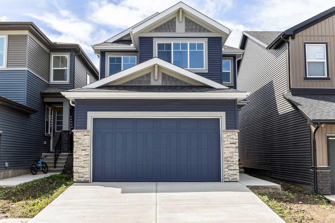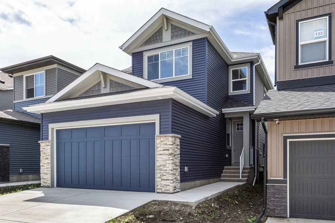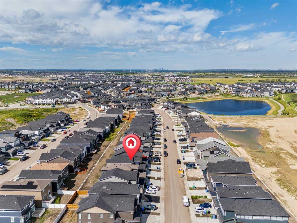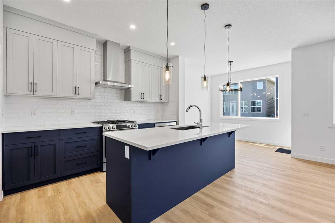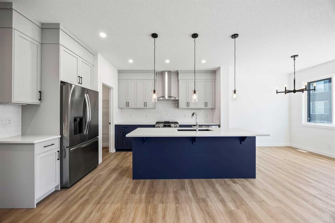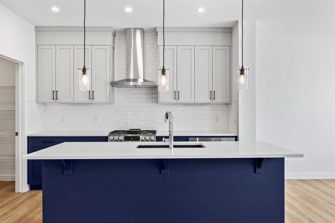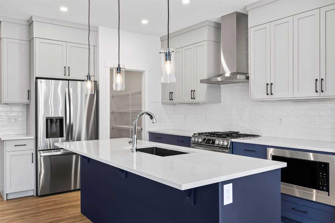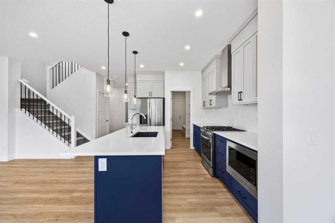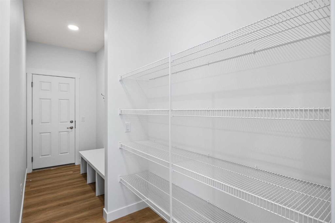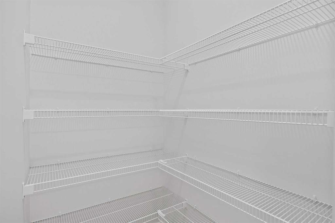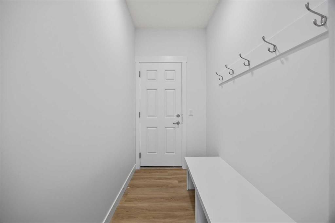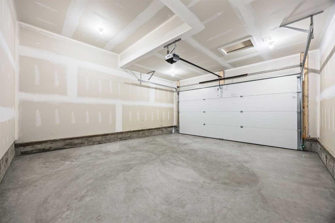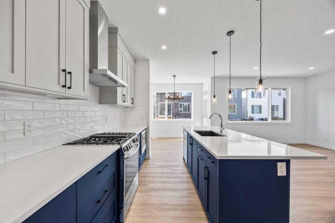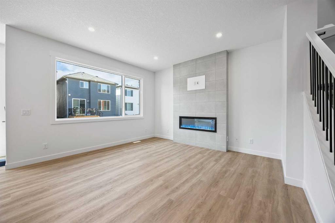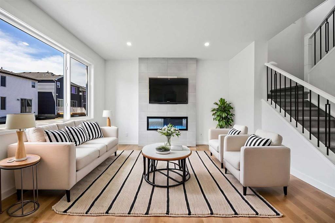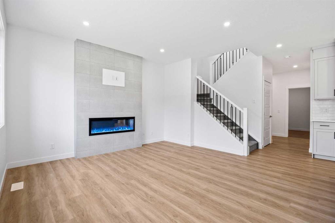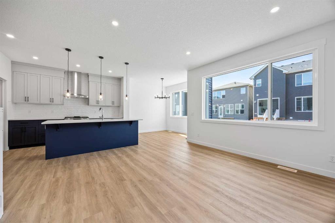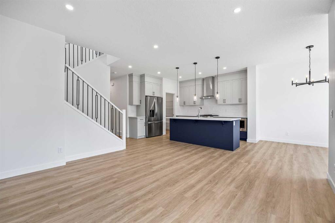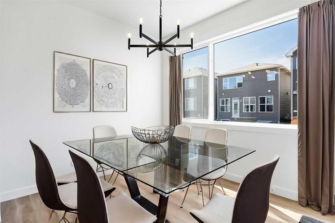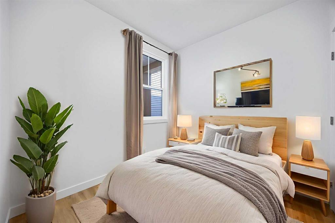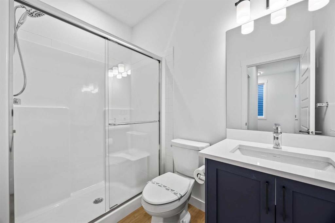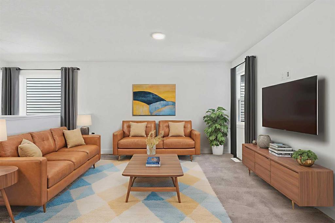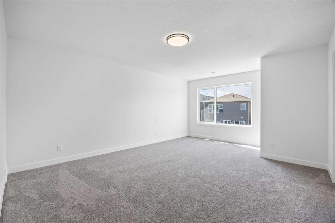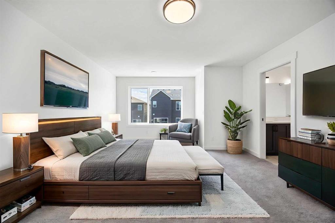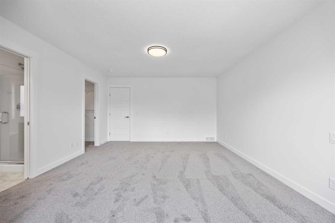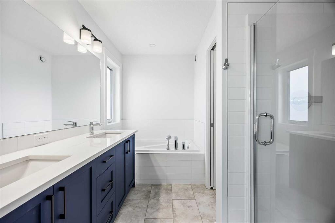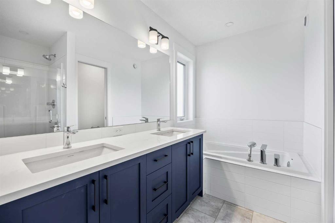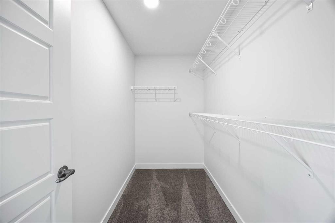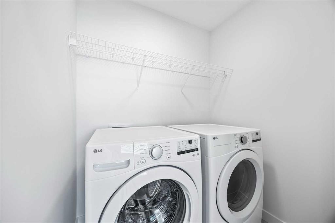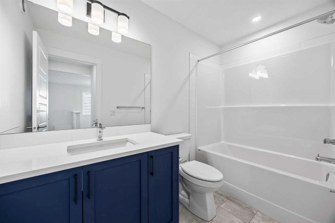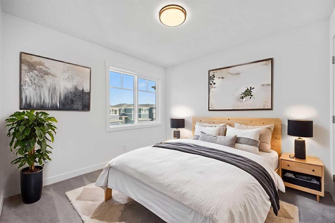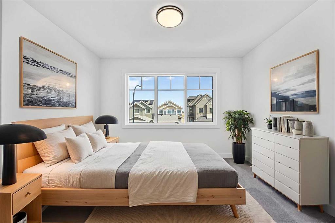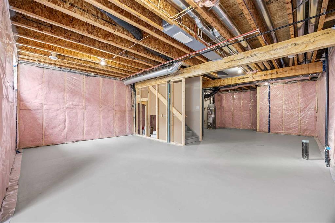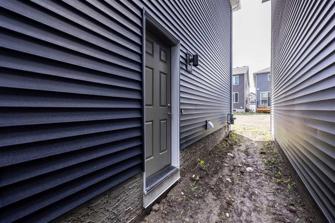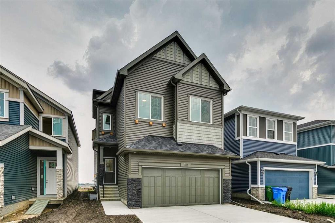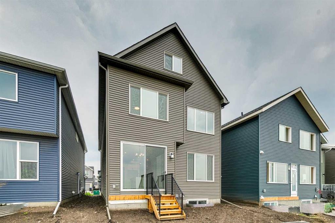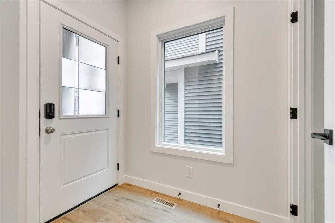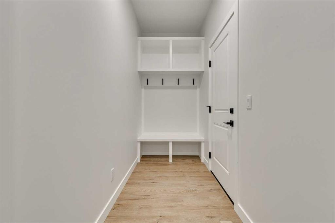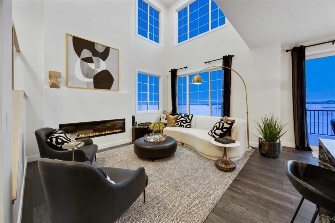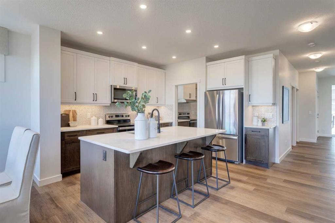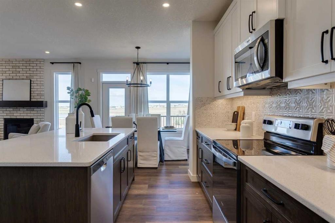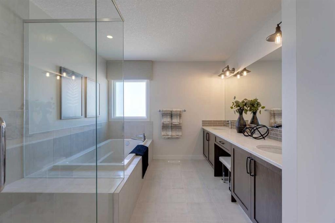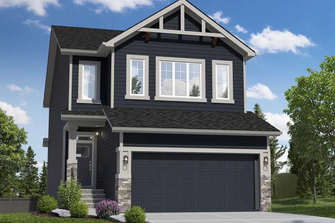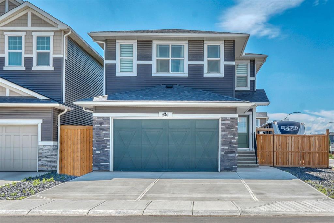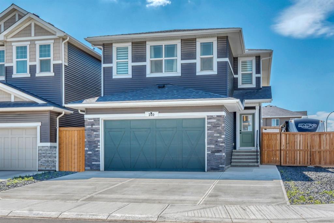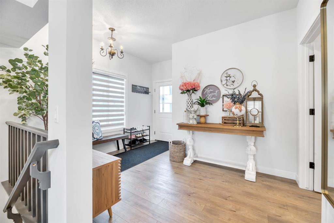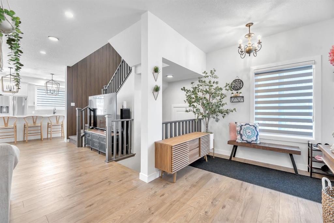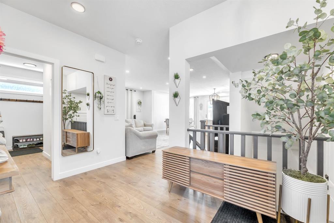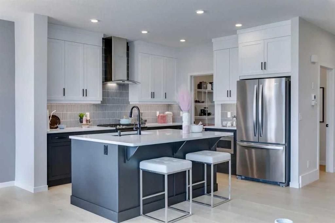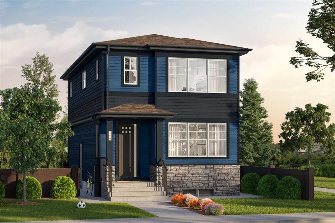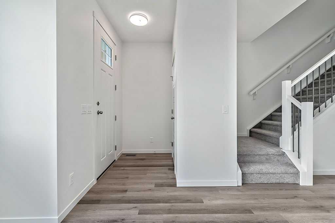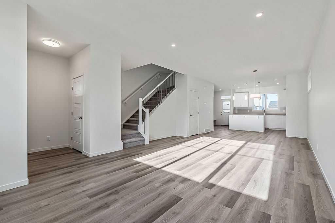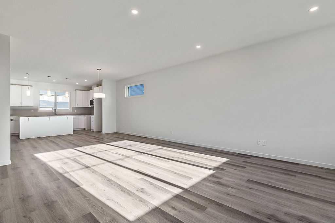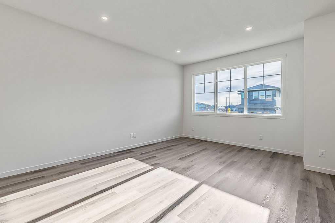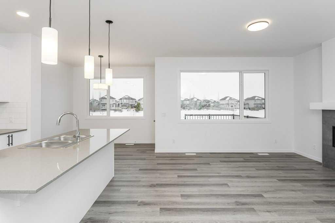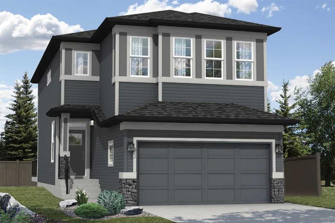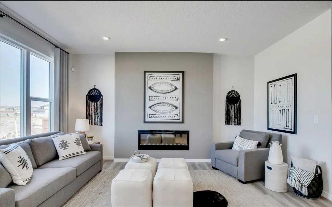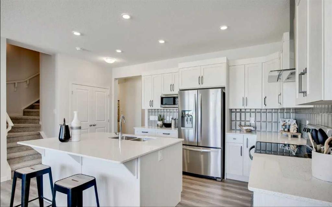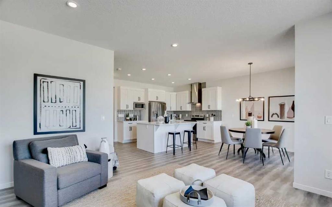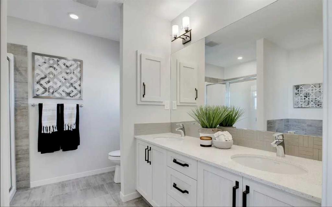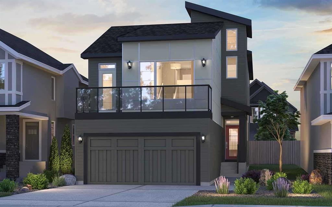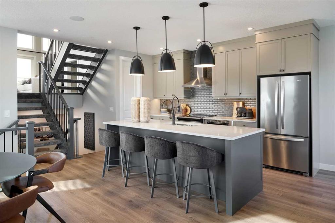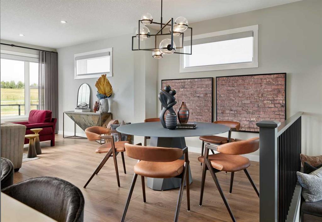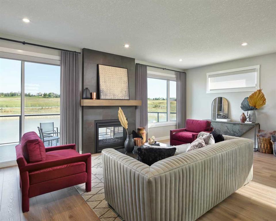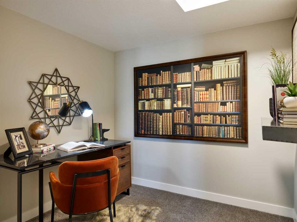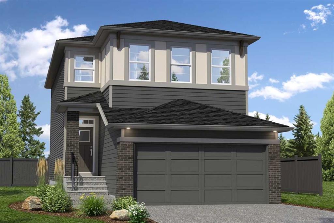137 Creekstone Landing SW
Calgary T2X5E8
MLS® Number: A2248539
$ 749,900
4
BEDROOMS
3 + 0
BATHROOMS
1,971
SQUARE FEET
2025
YEAR BUILT
Welcome to this stunning brand-new 2-storey home in the sought-after community of Pine Creek, offering a perfect blend of luxury, comfort, and functionality with a double front-attached garage and countless upgrades throughout! The bright and open main floor features a beautifully upgraded kitchen with stainless steel appliances including a large refrigerator, gas range, chimney hood fan, full-height cabinets to the ceiling, quartz countertops, extra drawers with a pull-out garbage/recycling system, and a rare dual large pantry with shelving, bench, and coat hooks adjoining the mudroom. The spacious living room is filled with natural light from large windows overlooking the backyard and boasts a stylish electric fireplace, while the main floor also includes a full bathroom with vanity and shower, a versatile bedroom/office, a welcoming foyer with built-in bench, and elegant railing on the staircase. Upstairs, you’ll find three generously sized bedrooms including a massive primary suite with a luxurious 5-piece ensuite (dual sinks, tub, and separate shower) and walk-in closet, a bonus room, a second 4-piece bath, and a convenient laundry room with washer and dryer. This energy-efficient home is loaded with extras like triple-pane windows, pot lights, and upgraded finishes throughout. Nestled west of Macleod Trail, Pine Creek offers a vibrant family lifestyle with scenic pathways, ponds, and nearby parks, plus quick access to the foothills, ravines, shopping, dining, entertainment, and convenient transportation via Ring Road, Macleod Trail, and Somerset/Bridlewood LRT. Don’t miss your chance to call this incredible home yours—book your private showing today and be sure to check out the 3D tour!
| COMMUNITY | Pine Creek |
| PROPERTY TYPE | Detached |
| BUILDING TYPE | House |
| STYLE | 2 Storey |
| YEAR BUILT | 2025 |
| SQUARE FOOTAGE | 1,971 |
| BEDROOMS | 4 |
| BATHROOMS | 3.00 |
| BASEMENT | Separate/Exterior Entry, Full, Unfinished |
| AMENITIES | |
| APPLIANCES | Dishwasher, Dryer, Garage Control(s), Gas Range, Range Hood, Refrigerator, Washer |
| COOLING | None |
| FIREPLACE | Electric |
| FLOORING | Carpet, Ceramic Tile, Vinyl Plank |
| HEATING | Forced Air |
| LAUNDRY | Laundry Room, Upper Level |
| LOT FEATURES | Rectangular Lot, See Remarks |
| PARKING | Double Garage Attached |
| RESTRICTIONS | None Known |
| ROOF | Asphalt Shingle |
| TITLE | Fee Simple |
| BROKER | Royal LePage Solutions |
| ROOMS | DIMENSIONS (m) | LEVEL |
|---|---|---|
| Living Room | 13`0" x 13`10" | Main |
| Dining Room | 9`11" x 9`8" | Main |
| Kitchen | 10`2" x 13`7" | Main |
| 3pc Bathroom | 4`11" x 8`1" | Main |
| Bedroom | 8`5" x 9`2" | Main |
| Pantry | 9`10" x 6`7" | Main |
| Bedroom - Primary | 13`8" x 18`0" | Upper |
| Bedroom | 11`5" x 12`1" | Upper |
| Bedroom | 10`2" x 10`4" | Upper |
| Bonus Room | 12`4" x 12`5" | Upper |
| 4pc Bathroom | 4`11" x 9`6" | Upper |
| 5pc Ensuite bath | 8`10" x 8`7" | Upper |
| Walk-In Closet | 8`10" x 4`10" | Upper |

