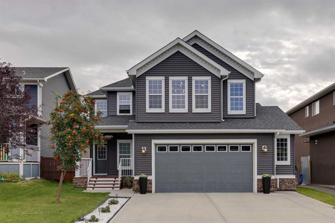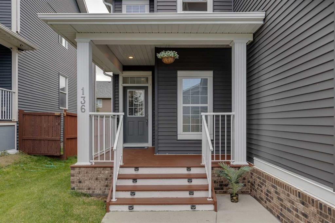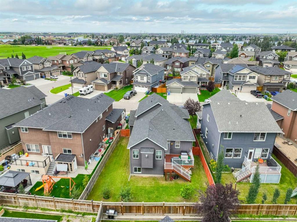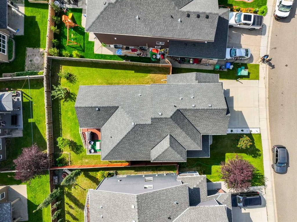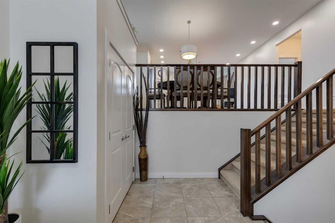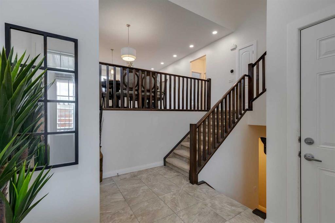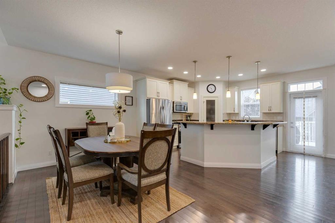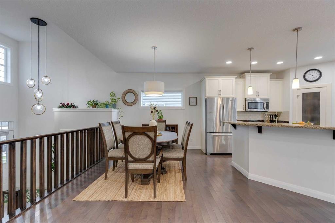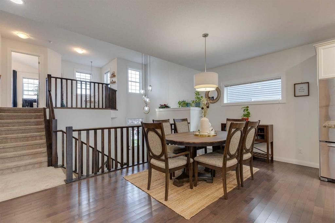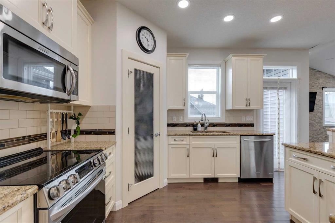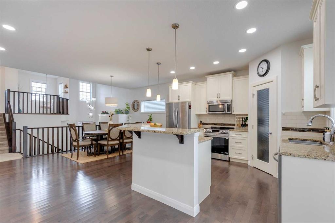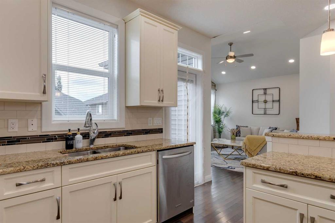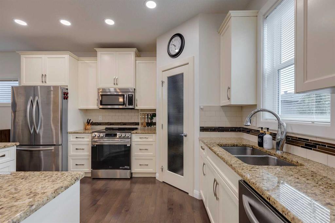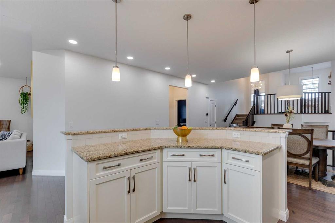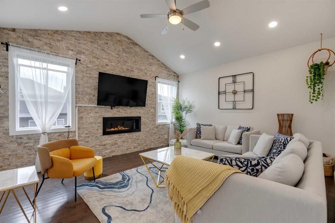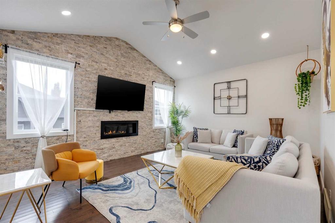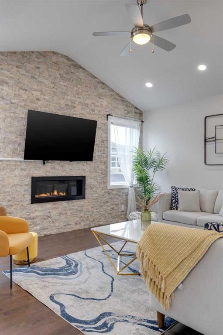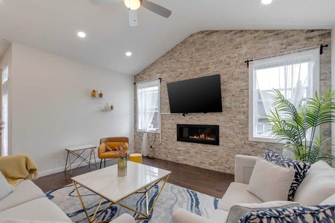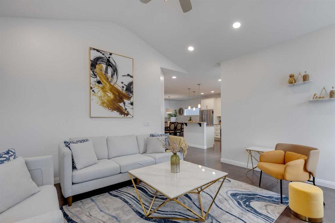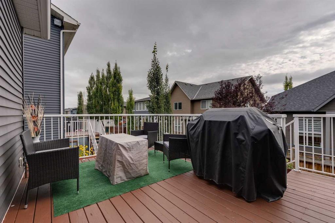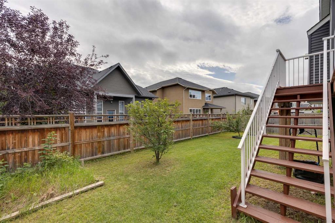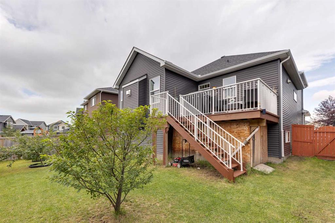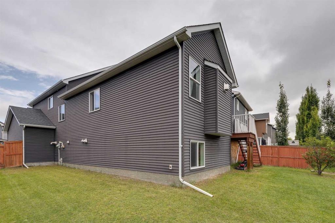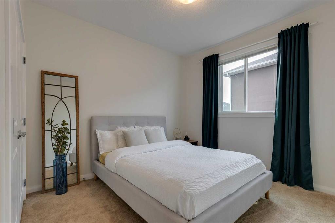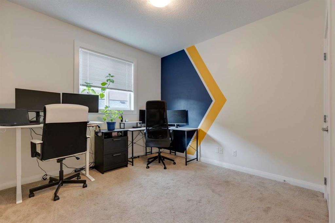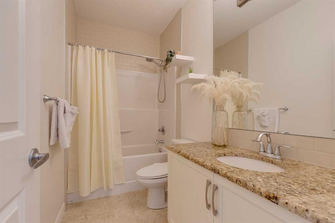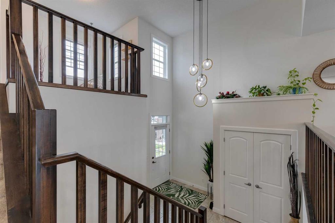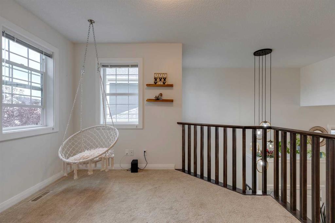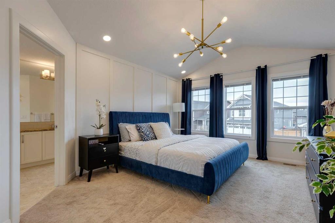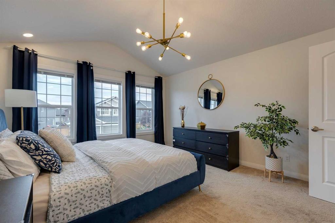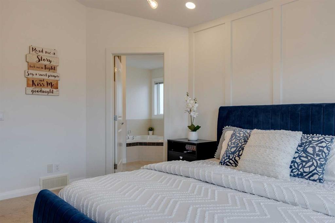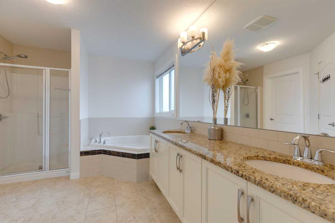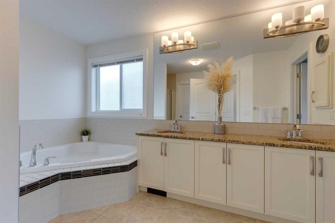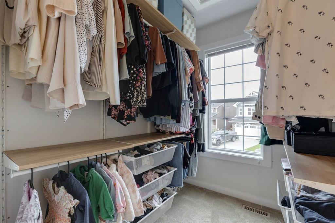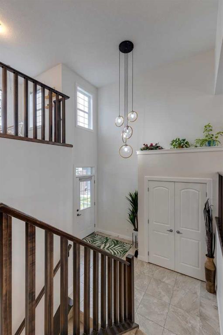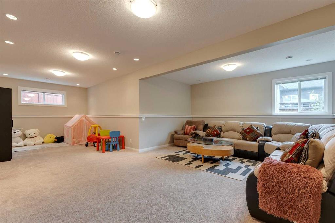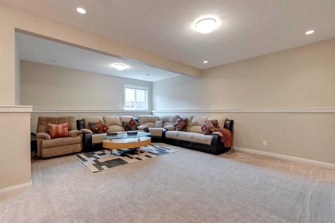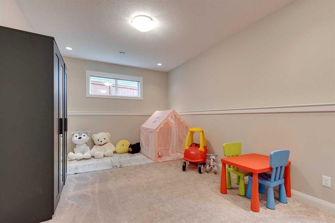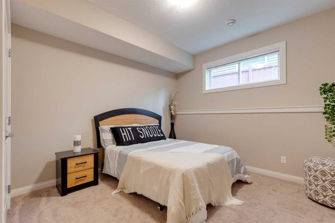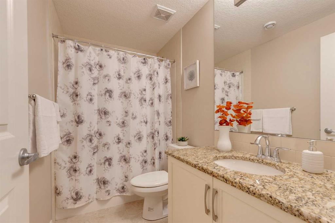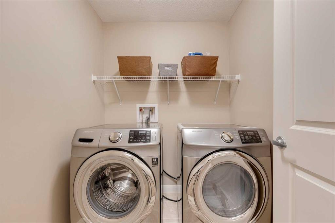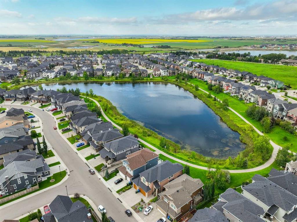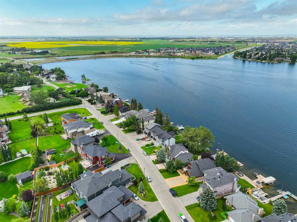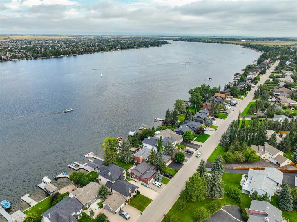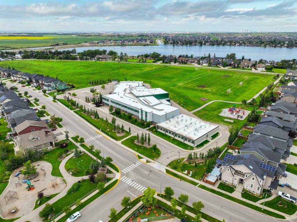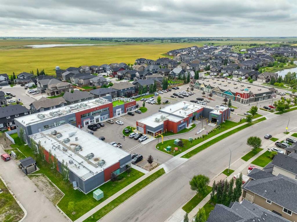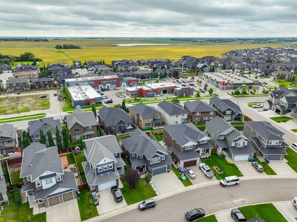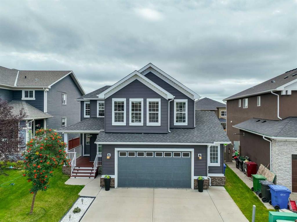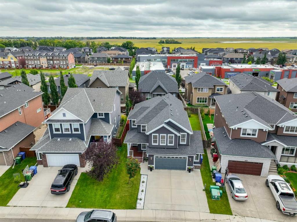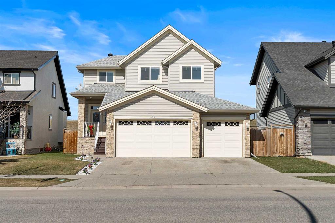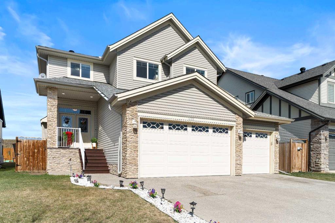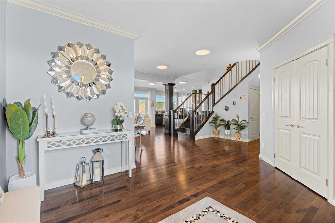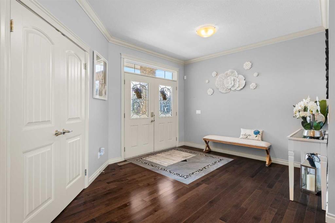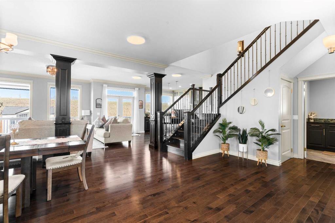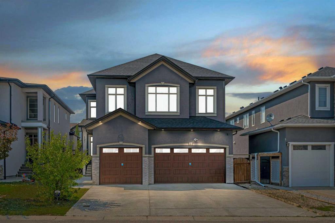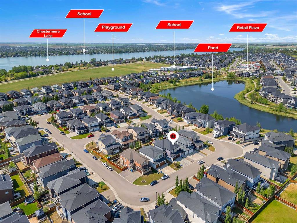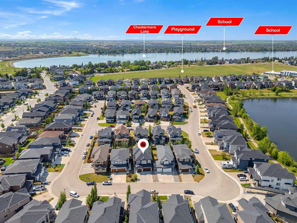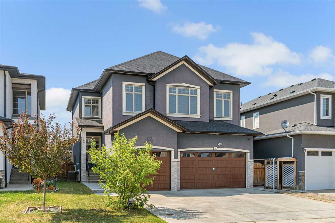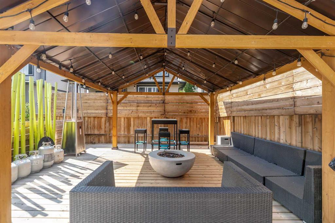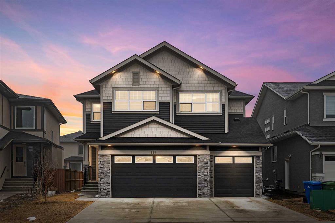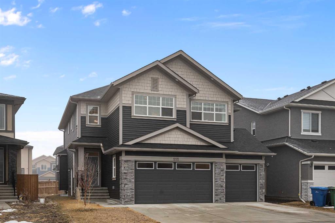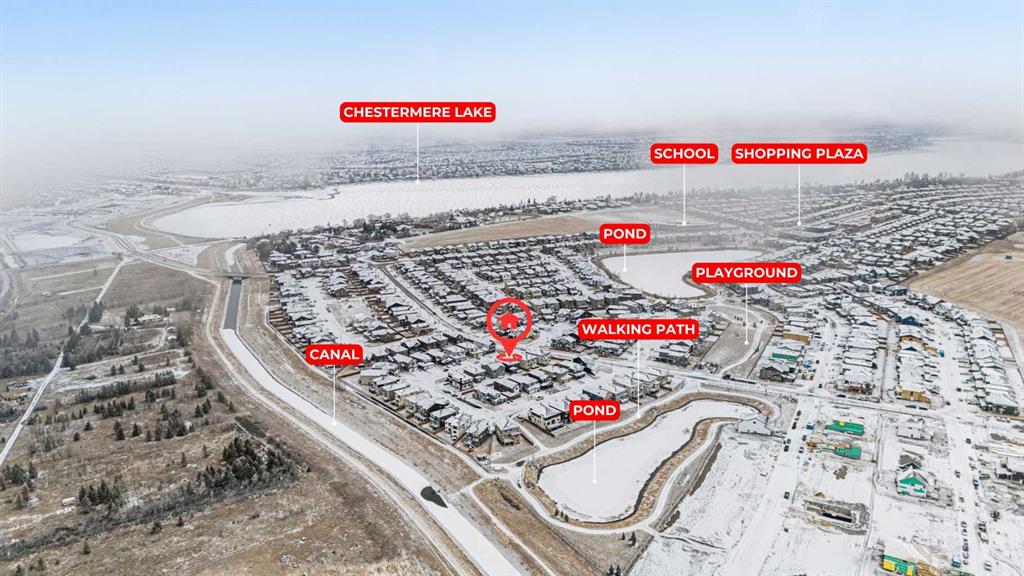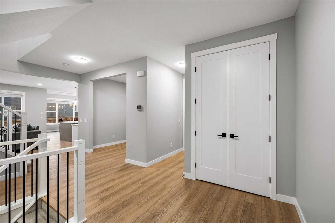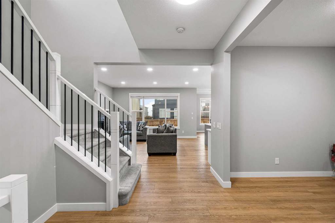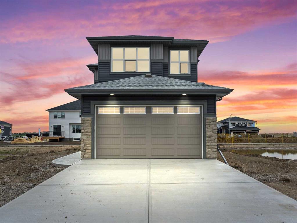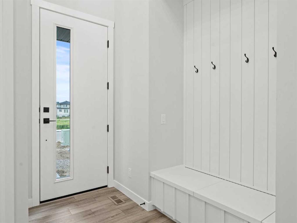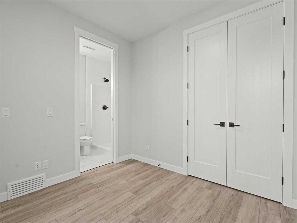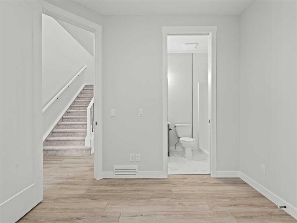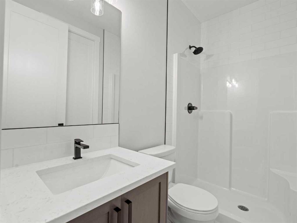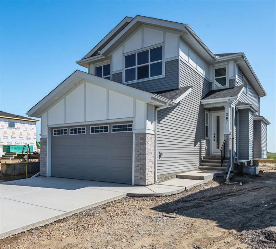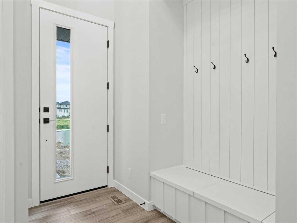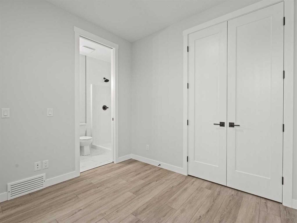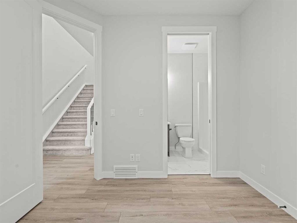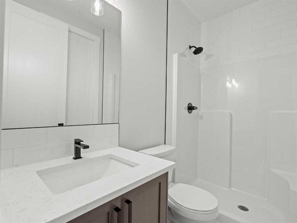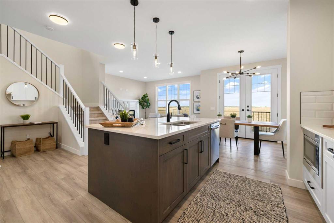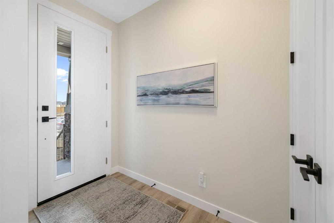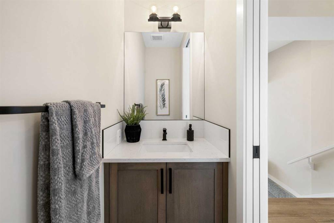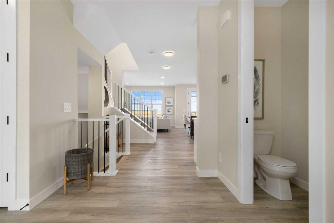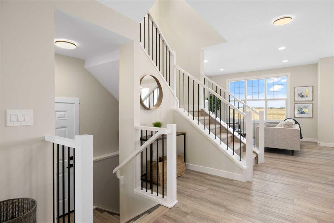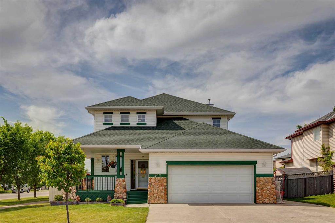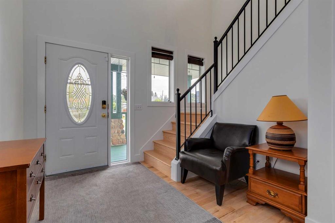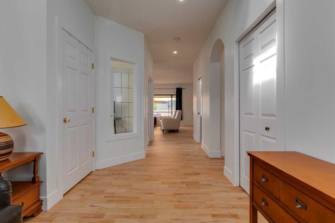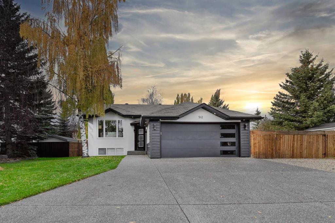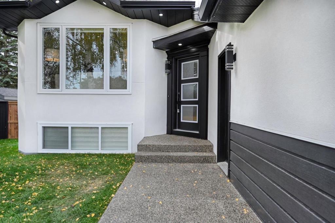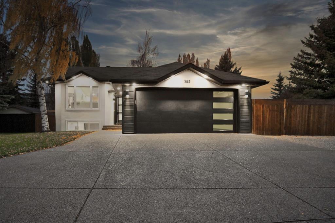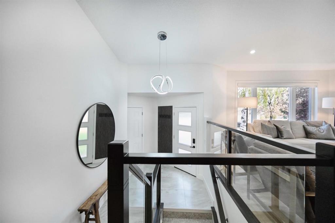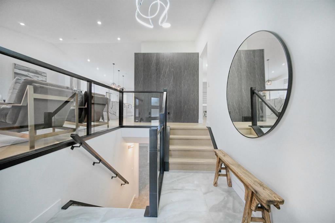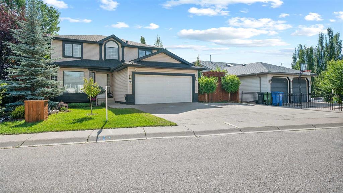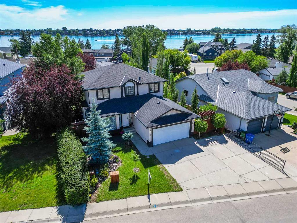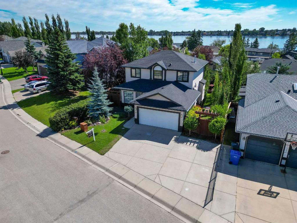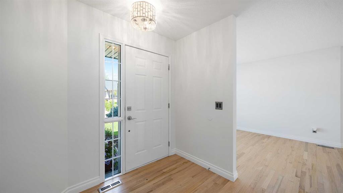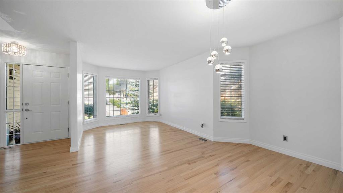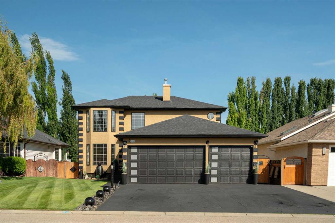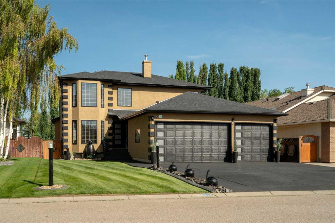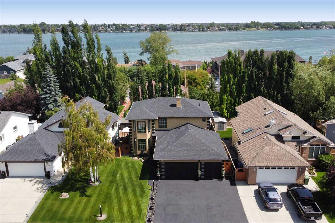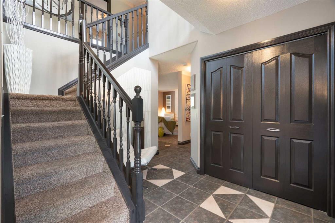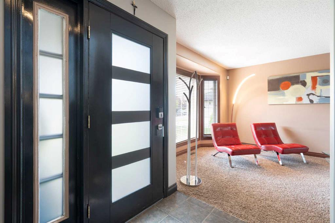136 Kinniburgh Gardens
Chestermere T1X 0R7
MLS® Number: A2248652
$ 739,900
4
BEDROOMS
3 + 0
BATHROOMS
1,718
SQUARE FEET
2014
YEAR BUILT
***OPEN HOUSE SUNDAY AUGUST 17 12-3PM***Welcome to Kinniburgh, where comfort, style, and location meet. Perfectly situated on a quiet street just steps from East Lake Elementary, the walking pond, shopping, and everyday amenities — plus the year-round recreation of Chestermere Lake and the Lakeside Golf Club’s premier 18-hole course. With a quick commute to downtown Calgary, this custom Broadview Homes bi-level sits on a wide lot and offers over 2,800sqft. of beautifully finished living space. The main level showcases timeless hardwood floors, soaring ceilings, and a striking floor-to-ceiling tiled fireplace as the focal point of the open-concept living area. The chef’s kitchen blends style and function with abundant cabinetry, quality finishes, and a seamless flow into the dining space. Two well-sized bedrooms and a full bath on this level create an ideal layout for empty nesters, working professionals, or multi-generational living. Upstairs, the private primary suite is generously sized and designed for comfort, featuring a light-filled loft perfect for a home office, yoga space, or cozy reading nook. The bedroom itself offers plenty of room for a king-sized bed and seating area, while the luxurious 5-piece ensuite boasts double vanities, a deep soaking tub, a separate shower, and a walk-in closet to keep everything organized. The fully developed lower level is designed for both connection and versatility, featuring a spacious family or games room perfect for movie nights or playtime, an additional bedroom and full bathroom, and generous storage space. Step outside to a well-appointed deck ideal for hosting summer barbecues or evening gatherings. The large backyard offers plenty of space for gardening, play, or relaxation — complete with your own apple tree for fresh fruit in season. A cleverly positioned shed tucked beneath the deck adds discreet extra storage. The oversized 25’ x 23’ garage is a true standout, with the height and depth to comfortably fit large vehicles, trucks, or SUVs, while still leaving room for tools, toys, and hobbies. At the front of the home, a quaint covered porch invites you to start your mornings with a coffee in hand, a favorite novel on your lap, and a few precious moments of calm before the day begins. This home offers the perfect balance of elegance, practicality, and location — a rare find in one of Chestermere’s most sought-after communities.
| COMMUNITY | Kinniburgh |
| PROPERTY TYPE | Detached |
| BUILDING TYPE | House |
| STYLE | Bi-Level |
| YEAR BUILT | 2014 |
| SQUARE FOOTAGE | 1,718 |
| BEDROOMS | 4 |
| BATHROOMS | 3.00 |
| BASEMENT | Finished, Full |
| AMENITIES | |
| APPLIANCES | Dishwasher, Dryer, Microwave Hood Fan, Refrigerator, Stove(s), Washer, Window Coverings |
| COOLING | None |
| FIREPLACE | Gas, Living Room, Tile |
| FLOORING | Carpet, Hardwood, Tile |
| HEATING | Forced Air, Natural Gas |
| LAUNDRY | In Basement, Laundry Room |
| LOT FEATURES | Back Yard, Fruit Trees/Shrub(s), Landscaped, Level |
| PARKING | Double Garage Attached, Driveway, Front Drive, Oversized |
| RESTRICTIONS | None Known, Utility Right Of Way |
| ROOF | Asphalt Shingle |
| TITLE | Fee Simple |
| BROKER | Century 21 Bamber Realty LTD. |
| ROOMS | DIMENSIONS (m) | LEVEL |
|---|---|---|
| Family Room | 29`10" x 20`9" | Basement |
| Laundry | 6`7" x 5`8" | Basement |
| Furnace/Utility Room | 12`0" x 7`4" | Basement |
| Bedroom | 10`7" x 11`0" | Basement |
| 4pc Bathroom | Basement | |
| Foyer | 7`9" x 11`9" | Lower |
| Kitchen | 17`3" x 13`3" | Main |
| Dining Room | 17`3" x 9`8" | Main |
| Living Room | 16`0" x 13`10" | Main |
| 4pc Bathroom | Main | |
| Bedroom | 10`11" x 10`4" | Main |
| Bedroom | 10`11" x 10`0" | Main |
| 5pc Ensuite bath | Upper | |
| Loft | 8`2" x 10`6" | Upper |
| Bedroom - Primary | 13`0" x 15`0" | Upper |

