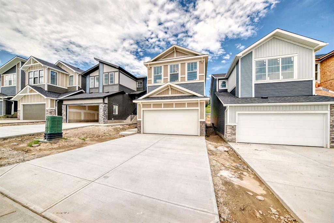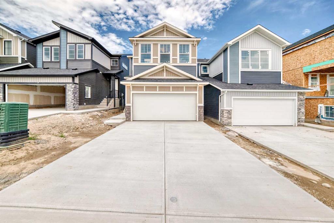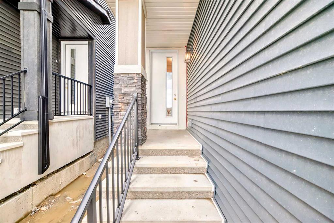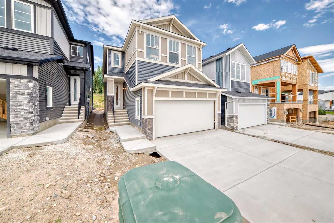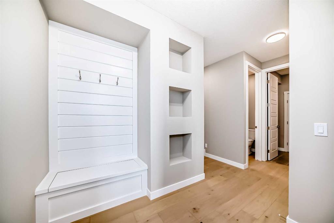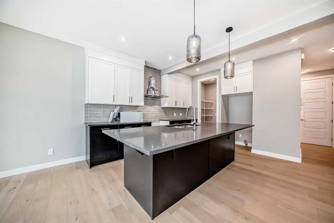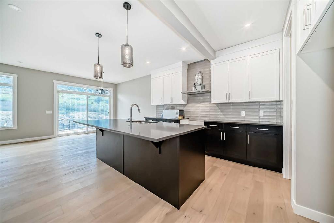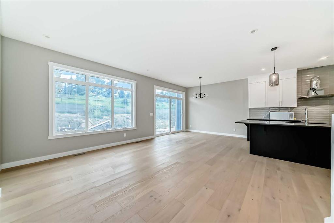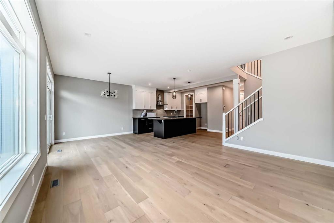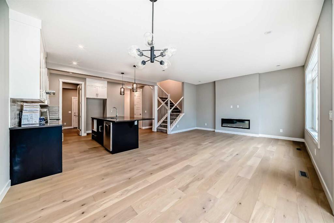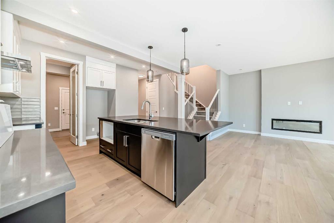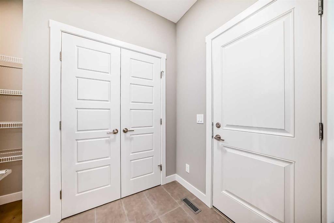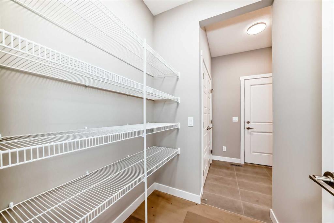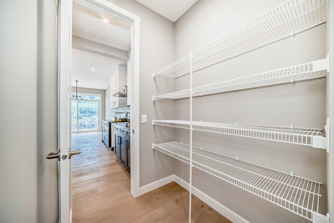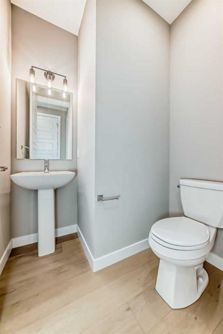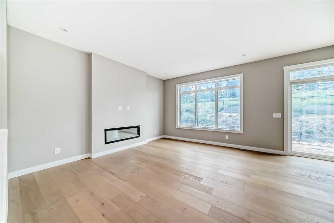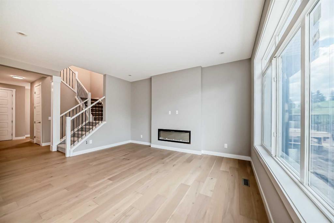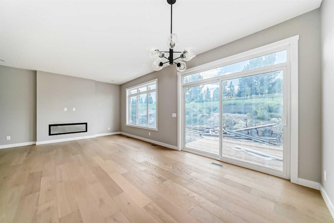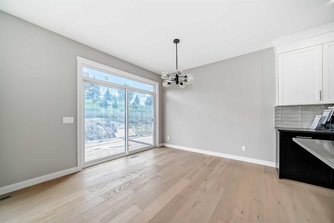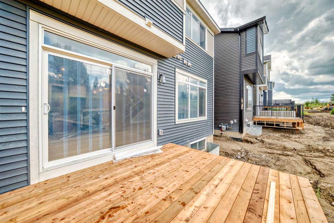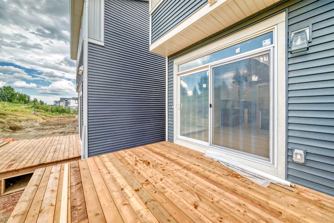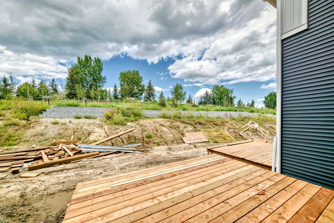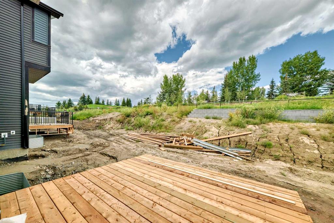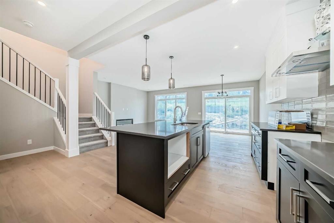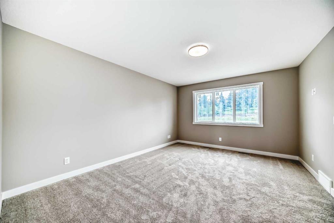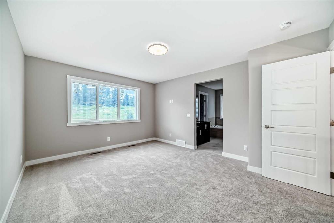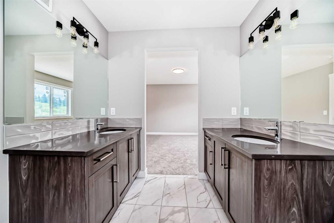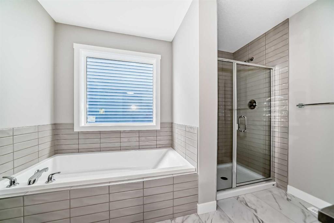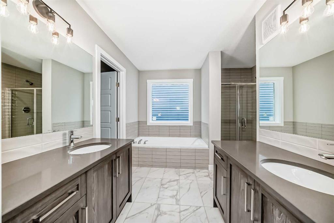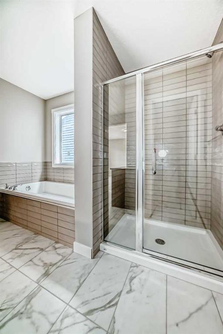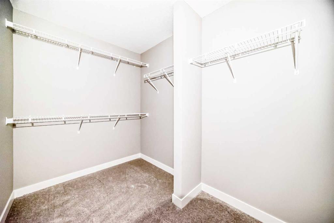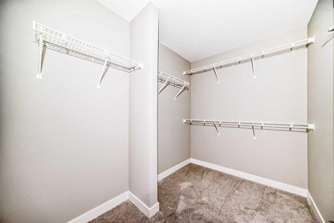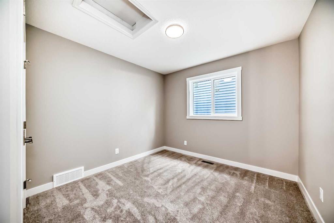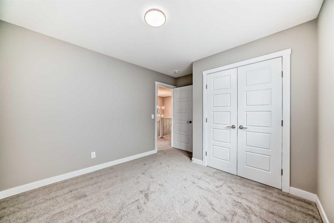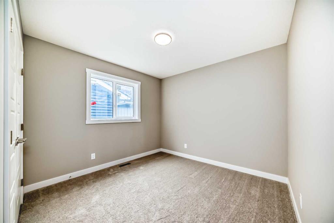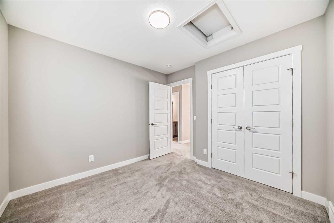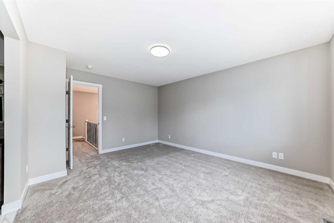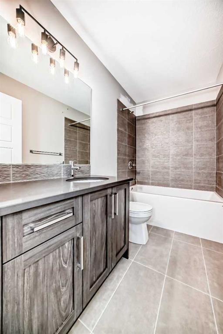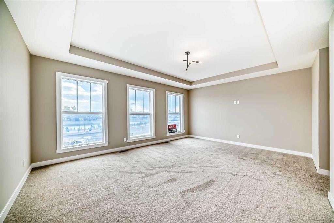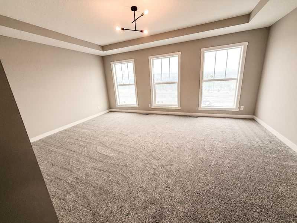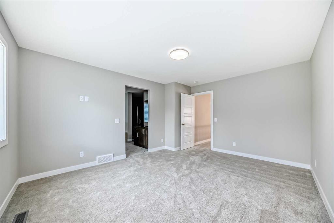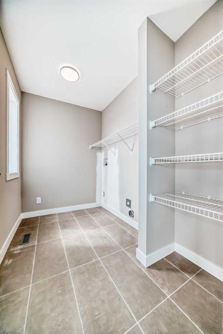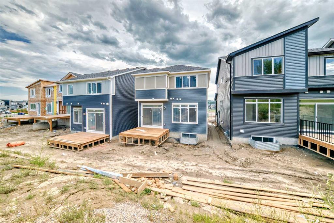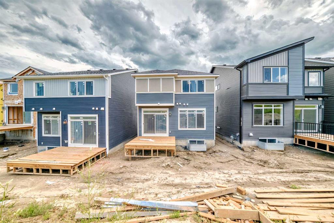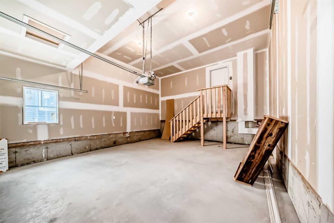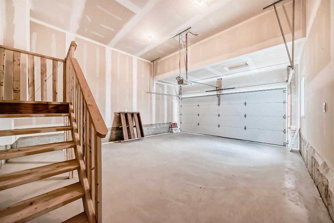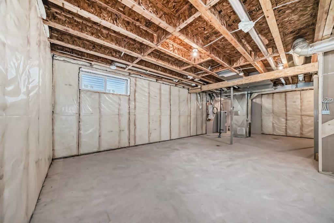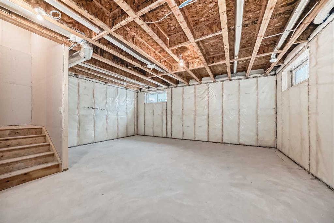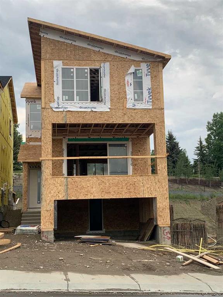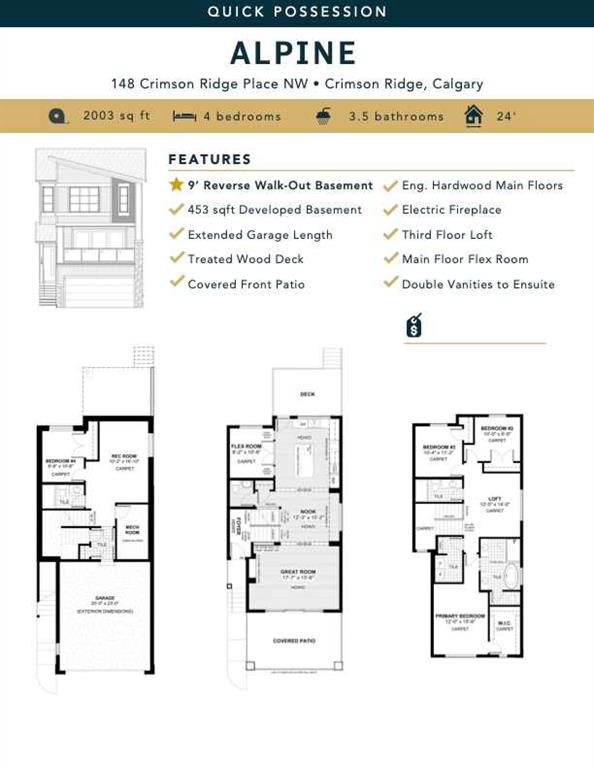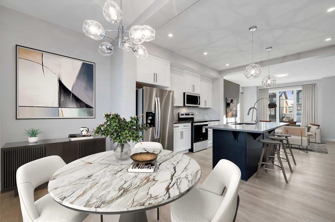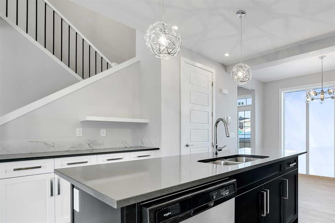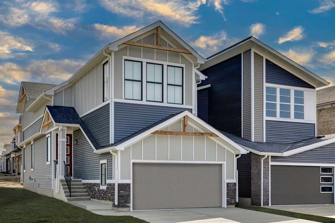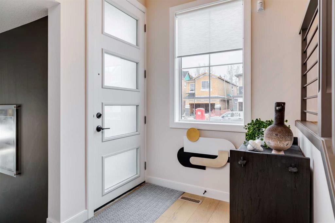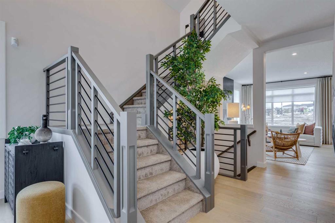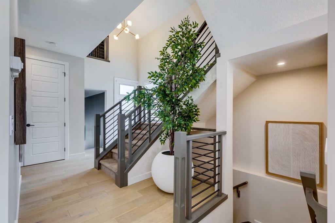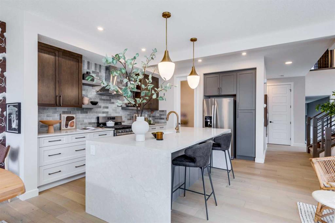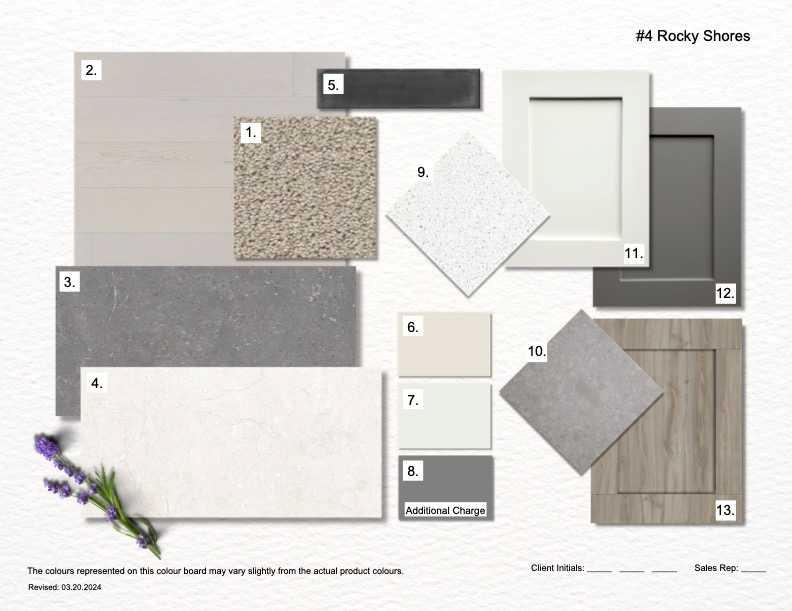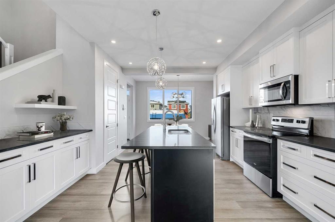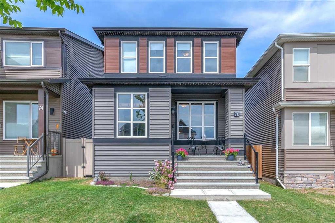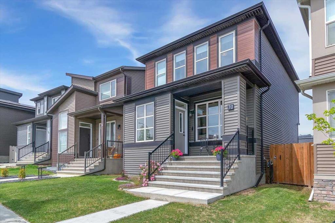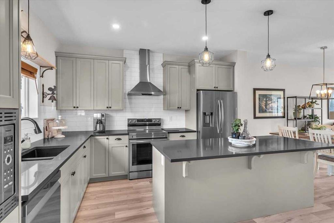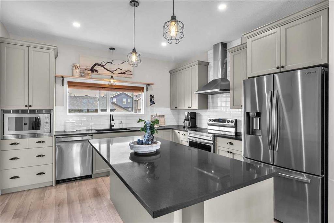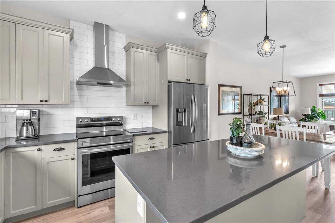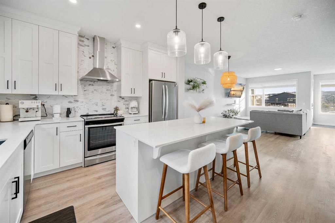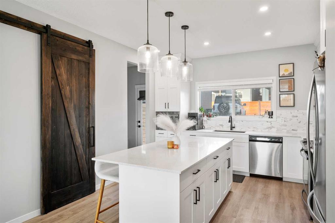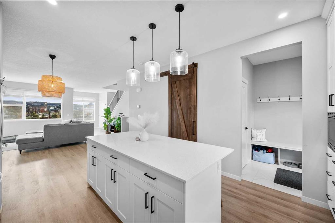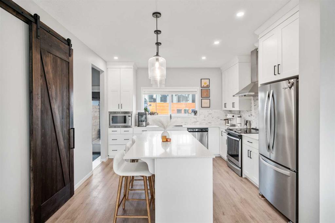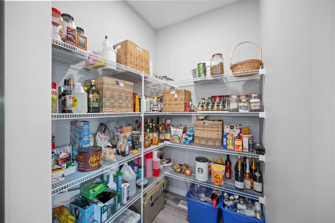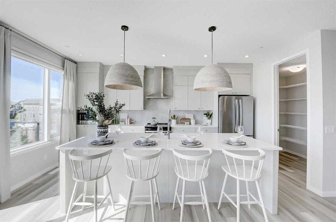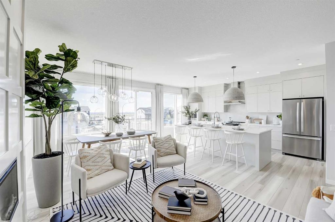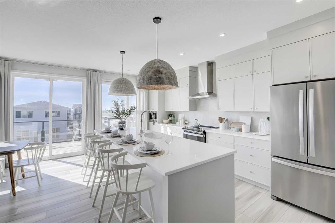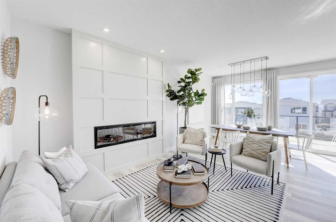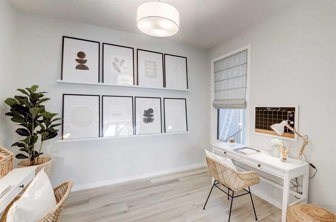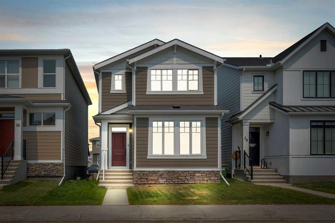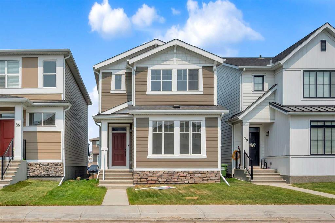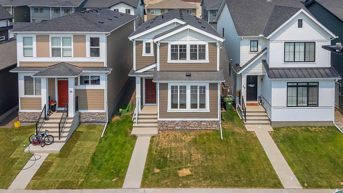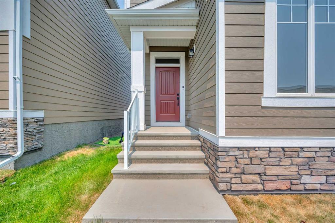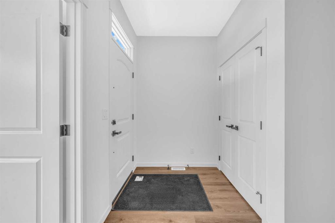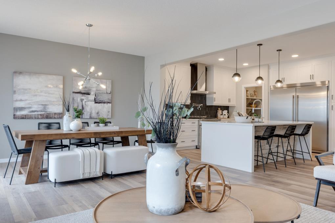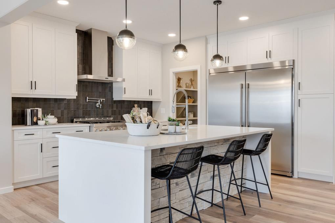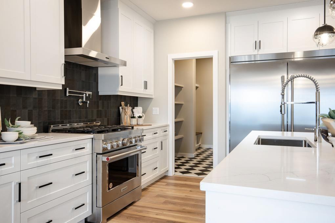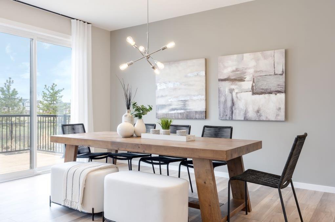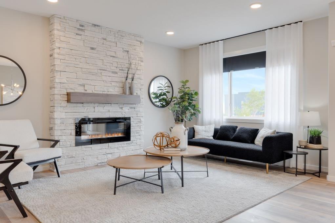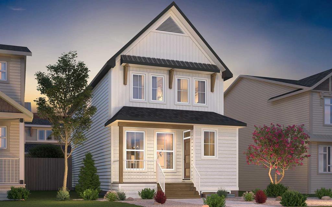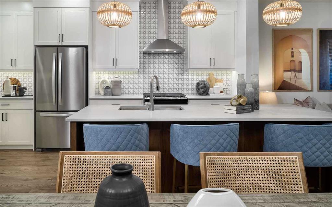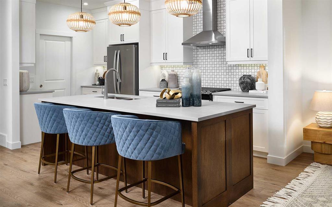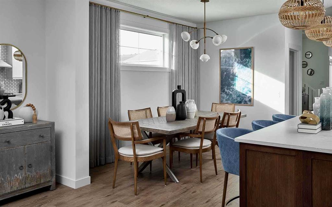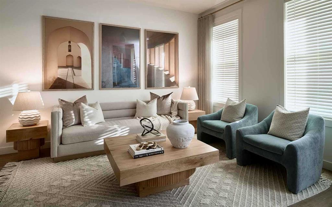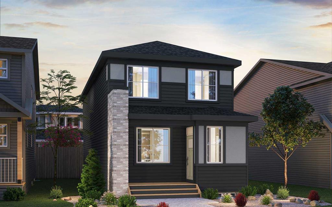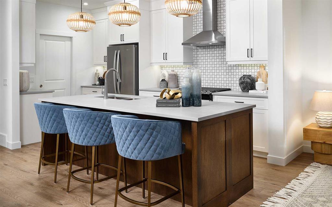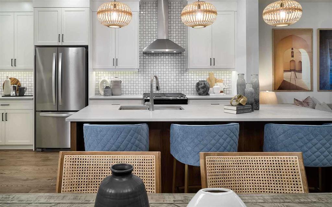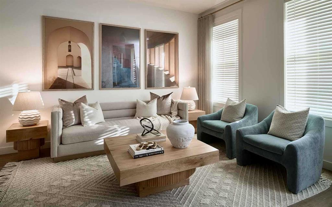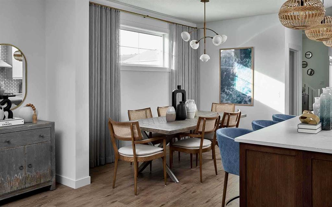136 Crimson Ridge Place NW
Calgary T3L 0K4
MLS® Number: A2244646
$ 819,900
3
BEDROOMS
2 + 1
BATHROOMS
2,004
SQUARE FEET
2025
YEAR BUILT
The FIRST TIME BUYER GST REBATE PROGRAM presents an AMAZING OPPORTUNITY to get into this brand new home built by Douglas Homes Ltd. You must be 18+ years old, a Canadian citizen or permanent resident and haven't owned or lived in a home you or your spouse/common law partner owned in the last 4 years. Terms and conditions are subject to the Government of Canada/CRA rules and guidelines. This lovely 2 storey "SILVERTON" model backs onto the prestigious Lynx Ridge Golf Course offering serene views of the course. Gorgeous hardwood extends from the front door throughout the main level. The stunning kitchen boasts contrasting upper and lower cabinets, a large island/eating bar with quartz countertops, gas stove and chimney style hood fan, refrigerator with water dispenser and a large walk-through pantry to the oversized garage. The spacious dining area has a sliding door to the deck, and is open to the Great Room which features a large window and an inviting electric fireplace. A convenient 2 pc bath completes the main floor. The 8' doors and 9' ceilings give this main floor a beautiful airy feel. An open staircase to the upper level leads to the Primary Bedroom with a large window overlooking the golf course, an amazing 5 pc ensuite and roomy walk-in closet. Two other good sized bedrooms, a 4 pc bath, laundry room and a bright south facing bonus room ensure true comfort in this attractive family home. The basement is open to your imagination and the furnace and hot water tank are tucked in the corner. It also houses a large storage area, roughed in plumbing and 9' ceilings. This quiet, upscale, close-knit community offers a quick escape to the mountains, easy access to Stoney Trail, shopping, the Farmer's Market, walking/biking trails, golf courses and the river. You'll love it!
| COMMUNITY | Haskayne |
| PROPERTY TYPE | Detached |
| BUILDING TYPE | House |
| STYLE | 2 Storey |
| YEAR BUILT | 2025 |
| SQUARE FOOTAGE | 2,004 |
| BEDROOMS | 3 |
| BATHROOMS | 3.00 |
| BASEMENT | Full, Unfinished |
| AMENITIES | |
| APPLIANCES | Dishwasher, Garage Control(s), Gas Stove, Humidifier, Microwave, Range Hood, Refrigerator |
| COOLING | None |
| FIREPLACE | Electric, Great Room |
| FLOORING | Carpet, Hardwood, Tile |
| HEATING | Forced Air, Natural Gas |
| LAUNDRY | Laundry Room, Upper Level |
| LOT FEATURES | Back Yard, Backs on to Park/Green Space, No Neighbours Behind, On Golf Course, Rectangular Lot, Street Lighting, Views |
| PARKING | Double Garage Attached |
| RESTRICTIONS | Architectural Guidelines |
| ROOF | Asphalt Shingle |
| TITLE | Fee Simple |
| BROKER | Royal LePage Solutions |
| ROOMS | DIMENSIONS (m) | LEVEL |
|---|---|---|
| Great Room | 14`10" x 13`0" | Main |
| Kitchen | 14`0" x 13`0" | Main |
| Dinette | 11`0" x 10`0" | Main |
| 2pc Bathroom | 0`0" x 0`0" | Main |
| 4pc Bathroom | 0`0" x 0`0" | Second |
| 5pc Ensuite bath | 0`0" x 0`0" | Second |
| Laundry | 0`0" x 0`0" | Second |
| Bedroom - Primary | 15`0" x 12`3" | Second |
| Bedroom | 10`0" x 9`10" | Second |
| Bedroom | 10`2" x 9`11" | Second |
| Bonus Room | 13`8" x 18`0" | Second |

