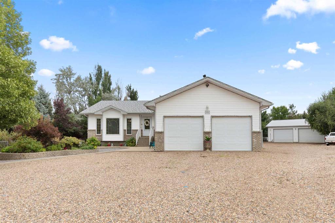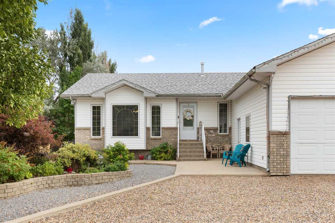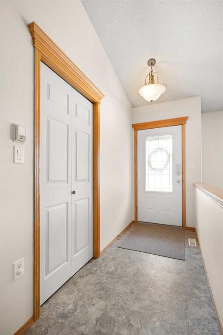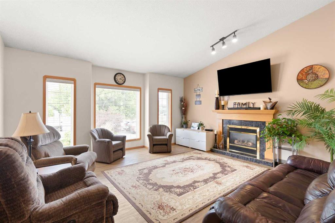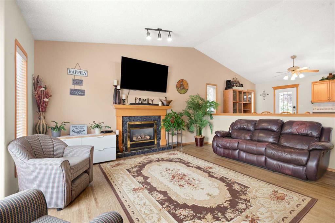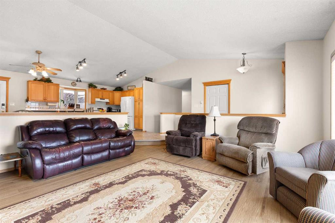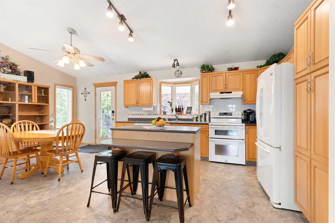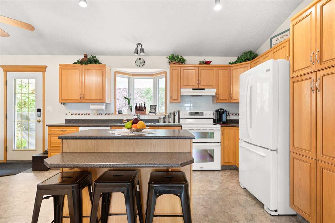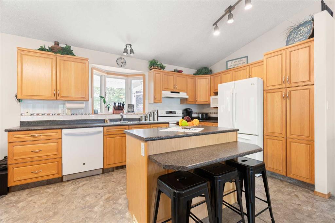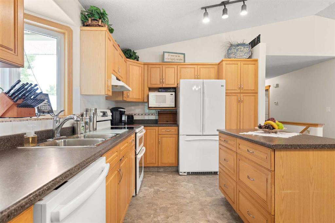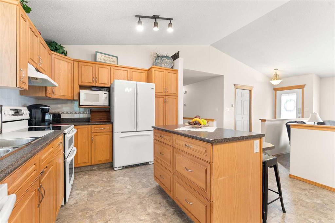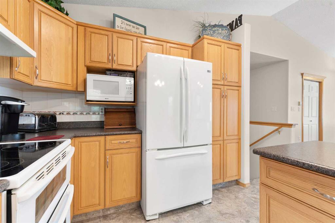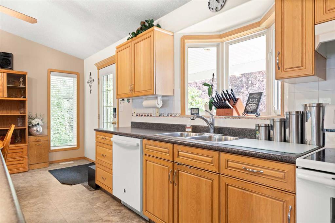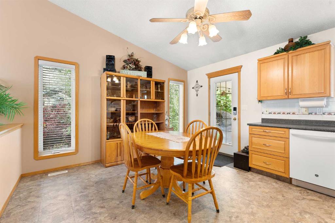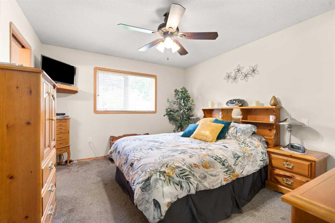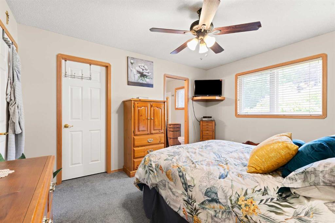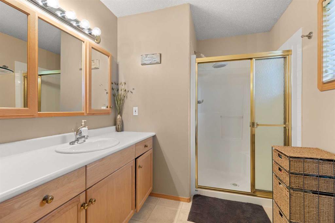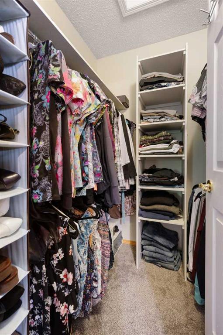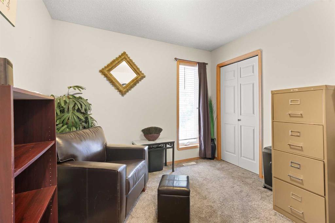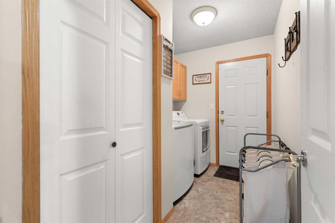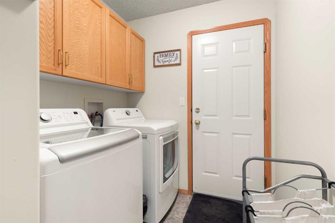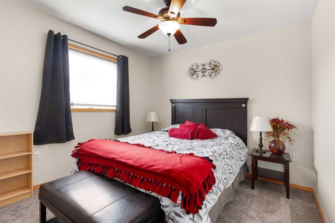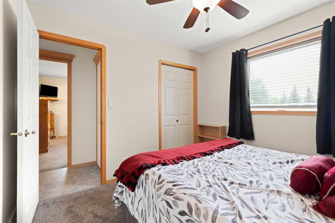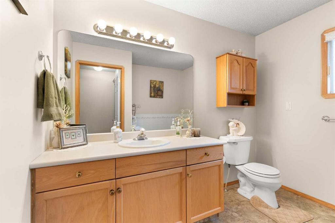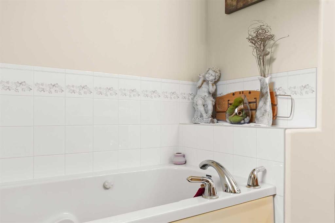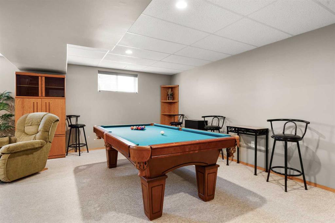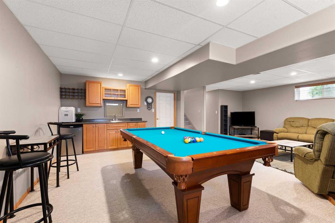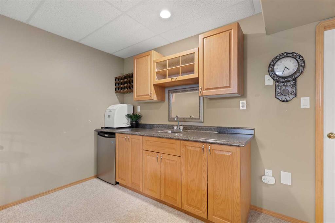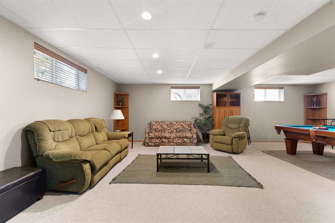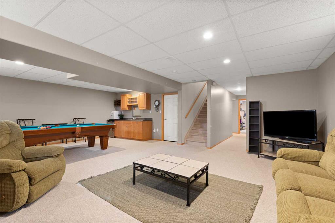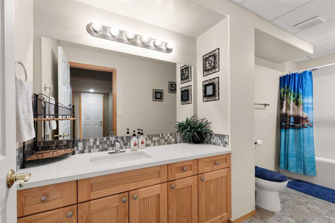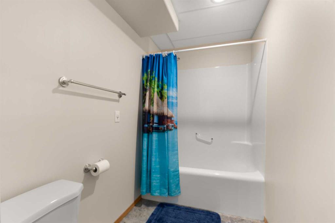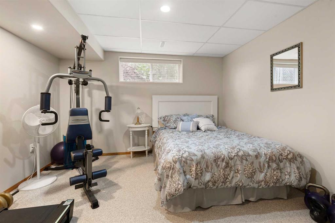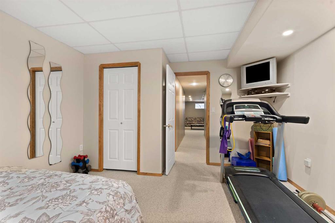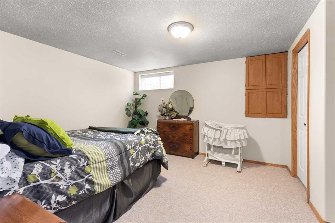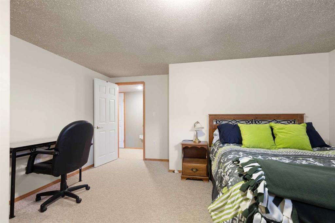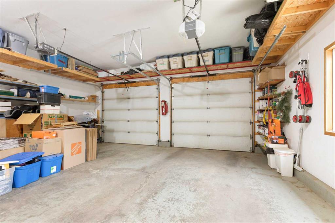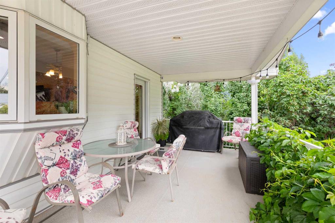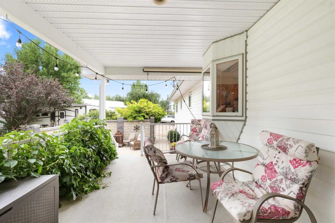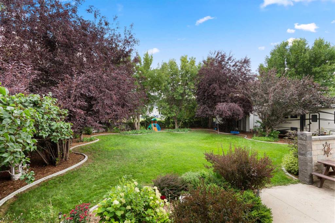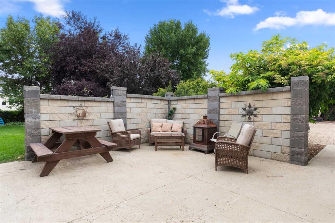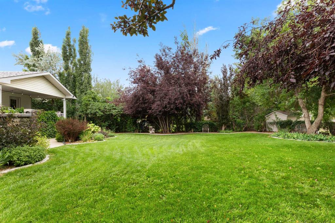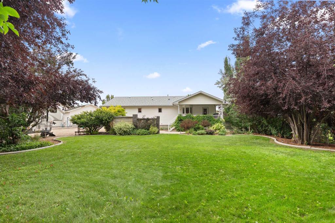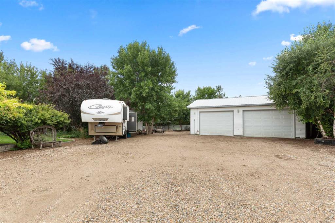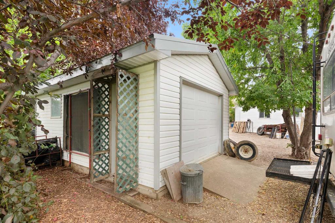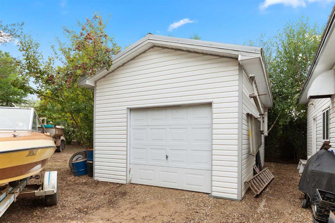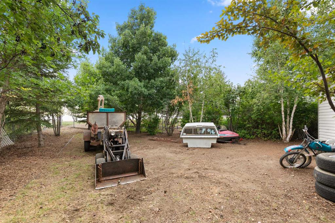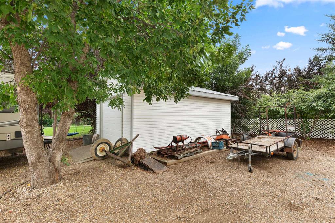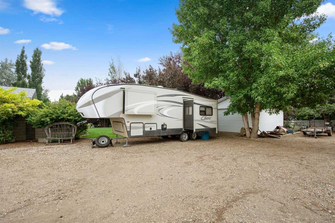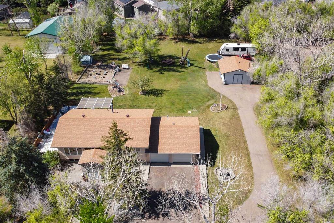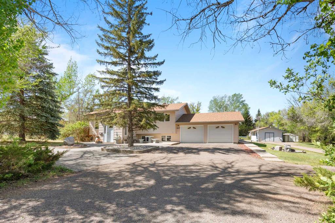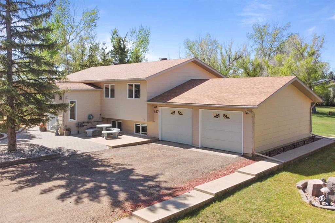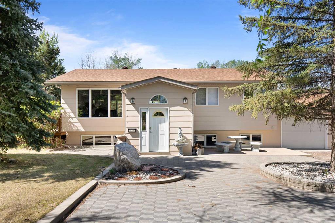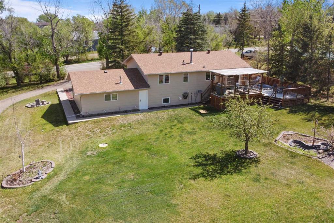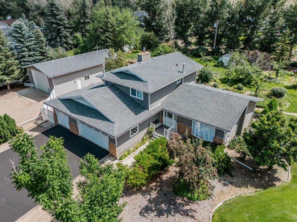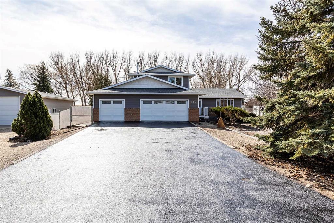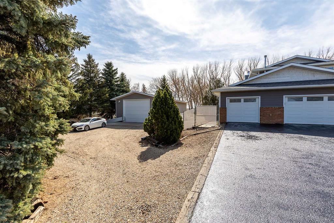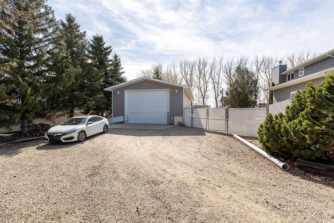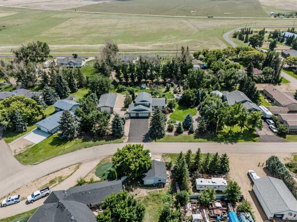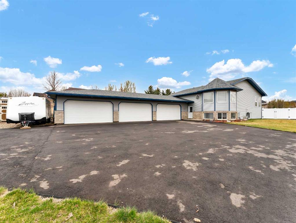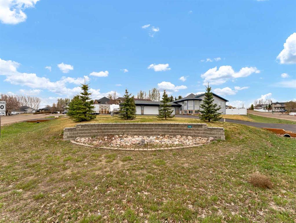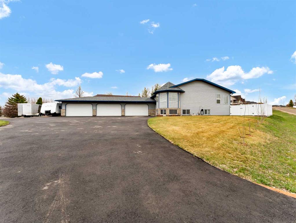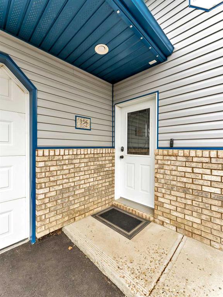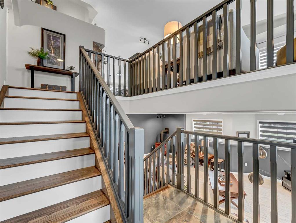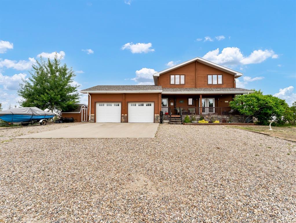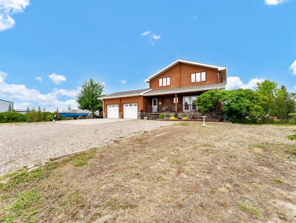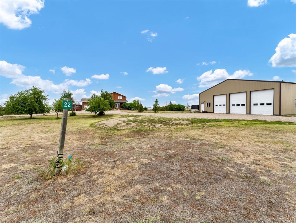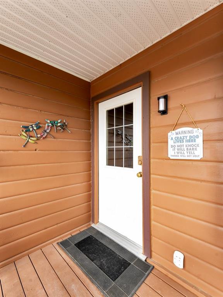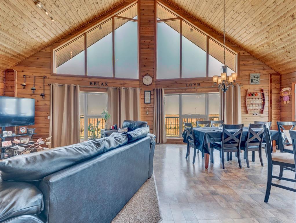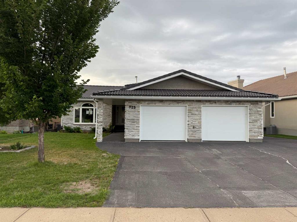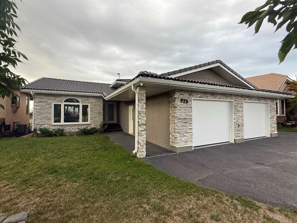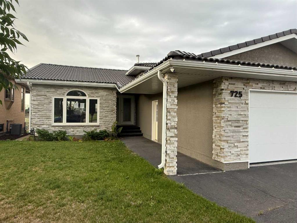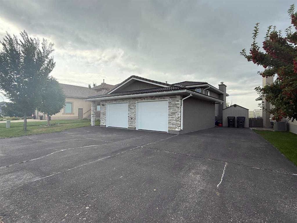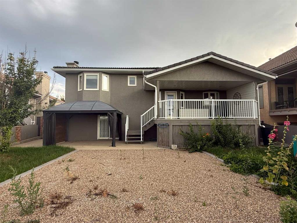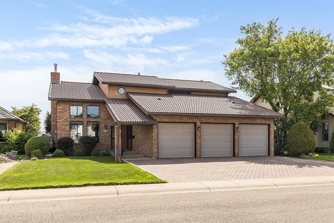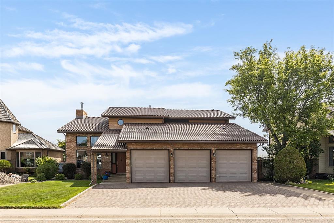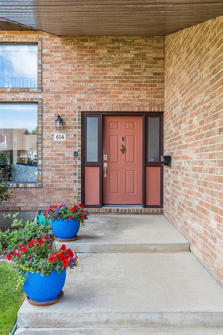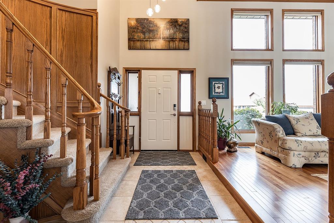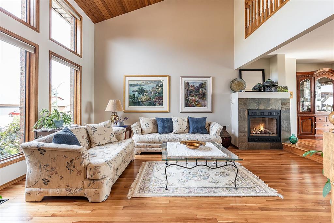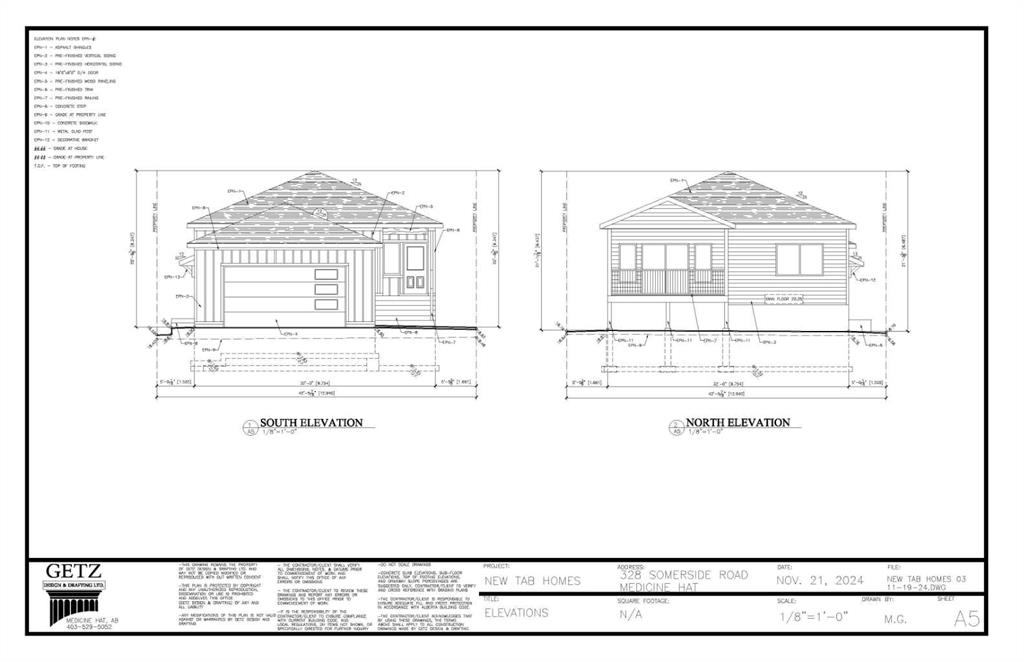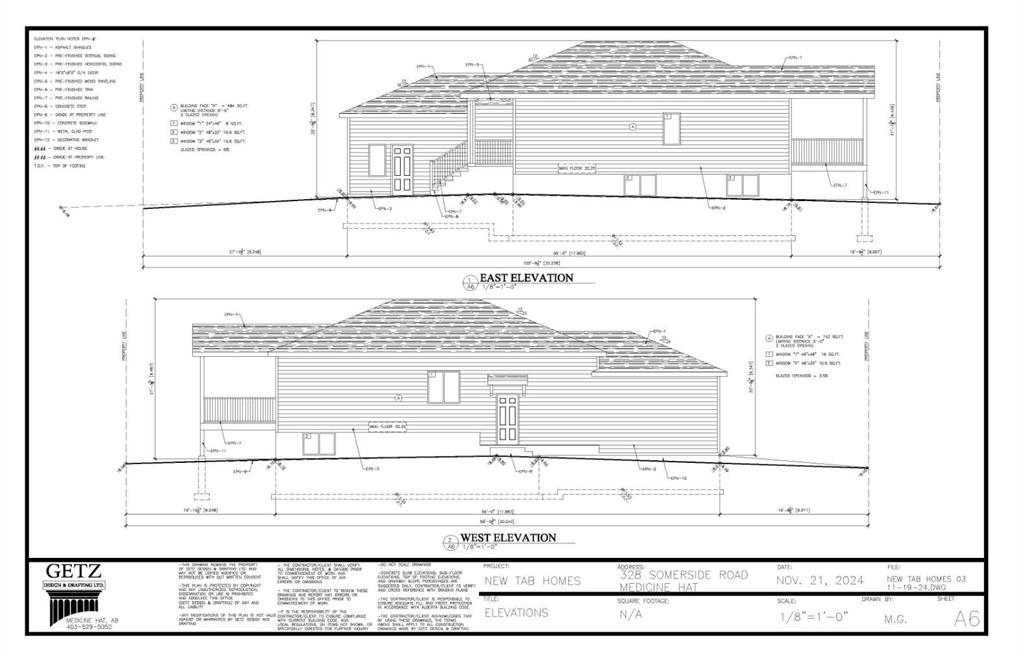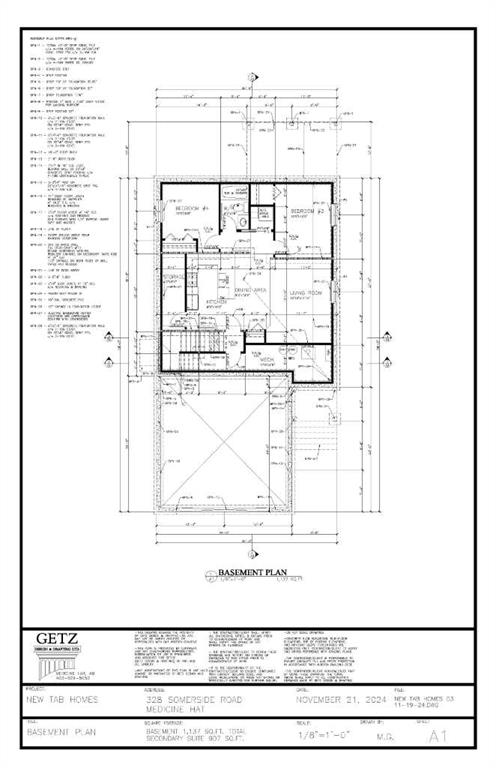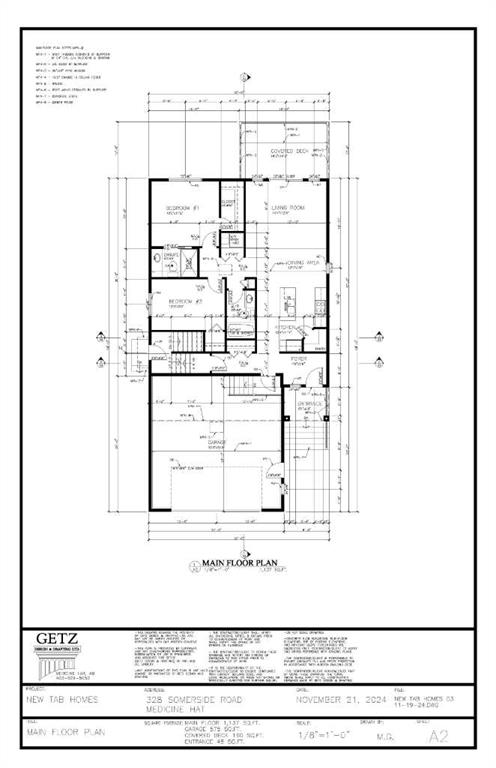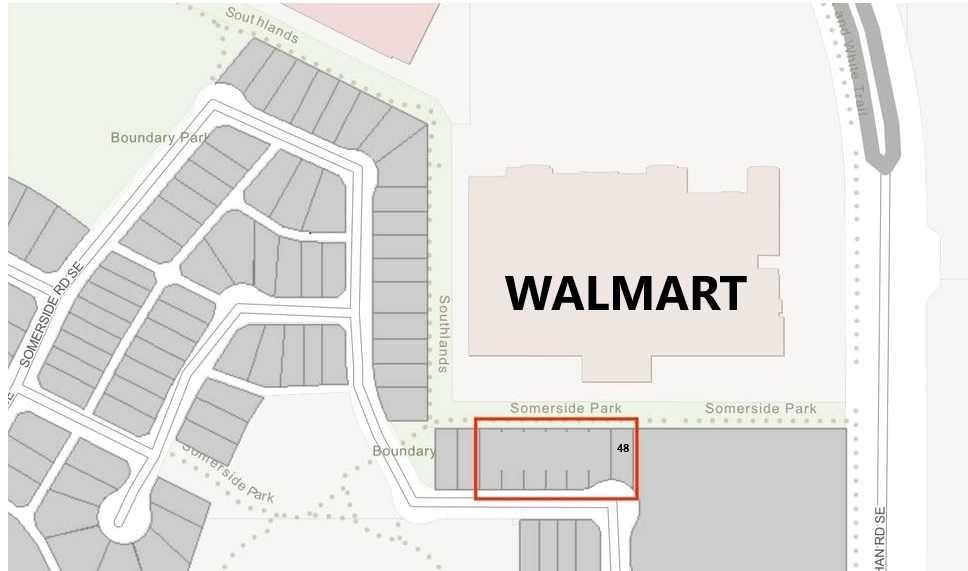$ 689,000
5
BEDROOMS
3 + 0
BATHROOMS
1,541
SQUARE FEET
1998
YEAR BUILT
Here is the home, yard and garage space you have been waiting for! This beautiful half acre property in Dunmore features a spacious 5 bed, 3 bath bungalow that is built for a growing family. An open concept kitchen dining and living room is the heart of this home, perfect for entertaining or just hanging out with the family. Down the hall is the primary suite with a walk in closet and 3 piece ensuite. 2 more bedrooms, a 4 piece bathroom and laundry room complete the main floor. Downstairs is a sprawling family room with a pool table, 2 more bedrooms, a 4 piece bathroom and plenty of storage. Outside is a nice sized covered deck, looking out at a beautiful manicured back yard with large mature trees. And I mentioned garage space….attached to the house is a double car garage. Out back is an oversized double detached and a single detached garage. That’s room for 5 vehicles! Plus is you have motorbikes or toys, there’s the shed the size of a single car garage as well! All the space you need…indoor and out! Don’t miss out on this one, call for your private tour today.
| COMMUNITY | |
| PROPERTY TYPE | Detached |
| BUILDING TYPE | House |
| STYLE | Bungalow |
| YEAR BUILT | 1998 |
| SQUARE FOOTAGE | 1,541 |
| BEDROOMS | 5 |
| BATHROOMS | 3.00 |
| BASEMENT | Finished, Full |
| AMENITIES | |
| APPLIANCES | Dishwasher, Double Oven, Garage Control(s), Range Hood, Refrigerator, Window Coverings |
| COOLING | Central Air |
| FIREPLACE | Gas |
| FLOORING | Carpet, Linoleum, Vinyl |
| HEATING | Forced Air |
| LAUNDRY | Main Level |
| LOT FEATURES | Back Yard, Cul-De-Sac, Front Yard, Many Trees, Pie Shaped Lot, Private |
| PARKING | Double Garage Attached, Double Garage Detached, Single Garage Detached |
| RESTRICTIONS | None Known |
| ROOF | Asphalt Shingle |
| TITLE | Fee Simple |
| BROKER | EXP REALTY |
| ROOMS | DIMENSIONS (m) | LEVEL |
|---|---|---|
| Bedroom | 14`5" x 15`2" | Basement |
| Bedroom | 14`5" x 12`7" | Basement |
| 4pc Bathroom | 15`0" x 5`0" | Basement |
| Family Room | 40`1" x 26`3" | Basement |
| Living Room | 17`3" x 16`10" | Main |
| Dining Room | 9`5" x 13`2" | Main |
| Kitchen | 12`5" x 13`7" | Main |
| 4pc Bathroom | 8`3" x 9`4" | Main |
| 3pc Ensuite bath | 8`9" x 7`3" | Main |
| Bedroom - Primary | 11`5" x 13`3" | Main |
| Walk-In Closet | 5`4" x 5`5" | Main |
| Bedroom | 10`1" x 10`0" | Main |
| Laundry | 6`2" x 10`0" | Main |
| Bedroom | 9`10" x 10`0" | Main |

