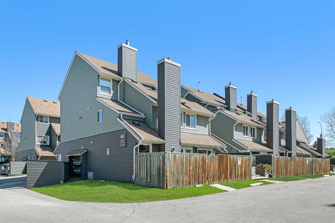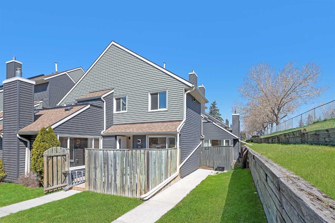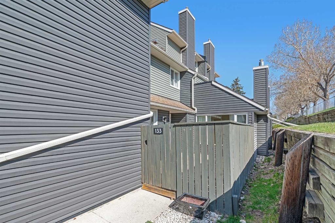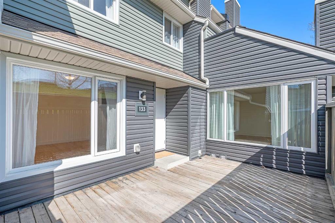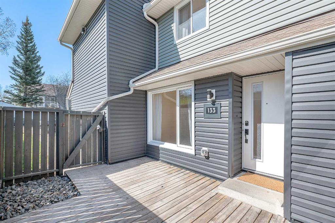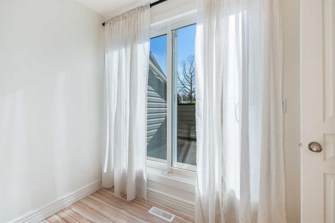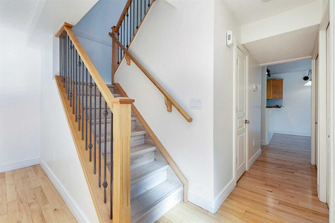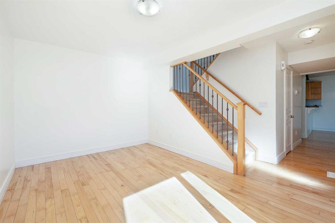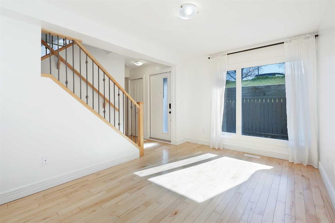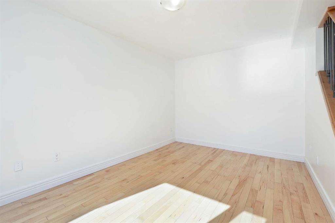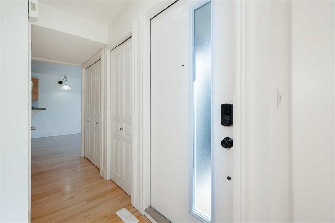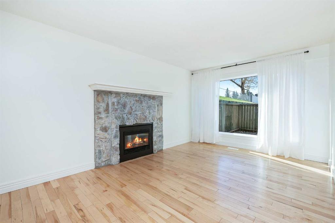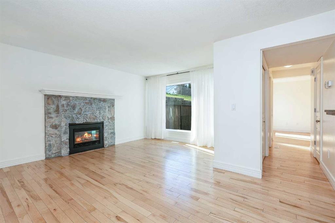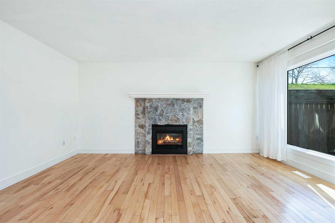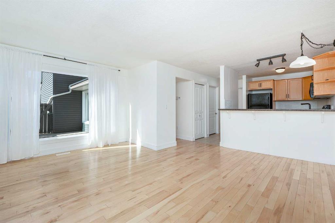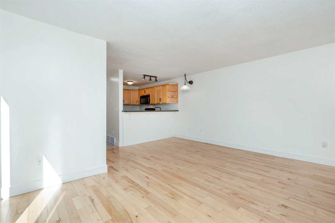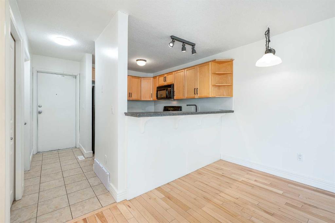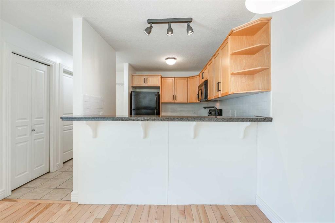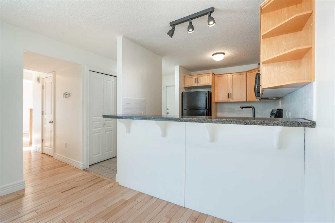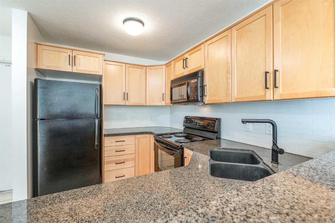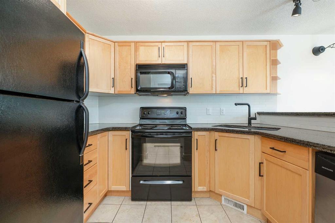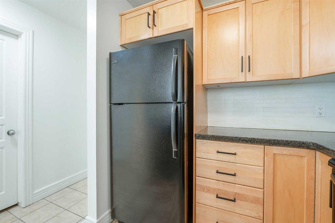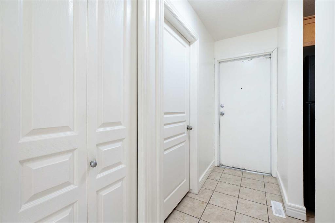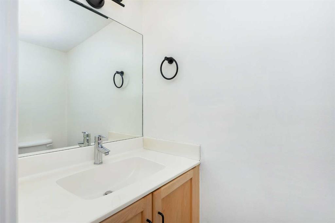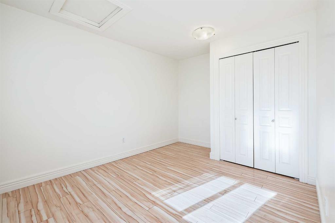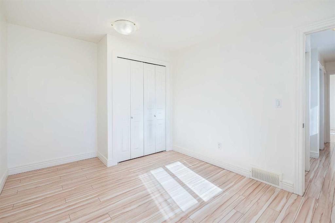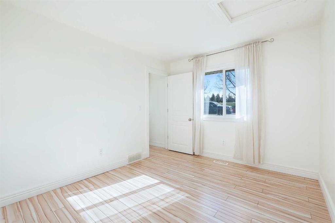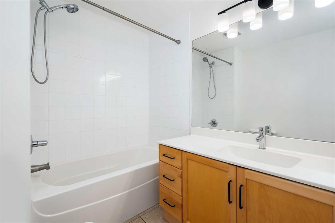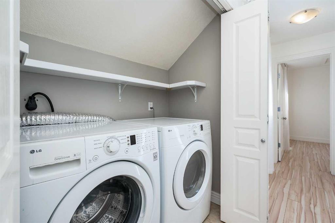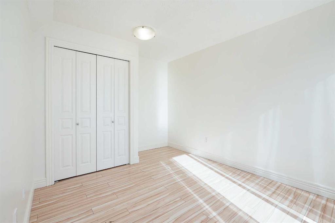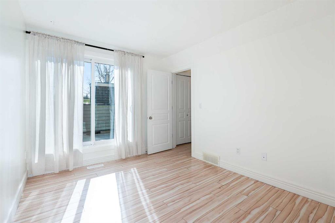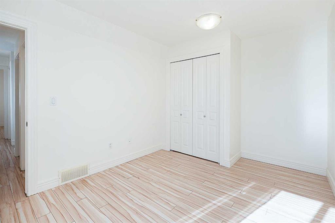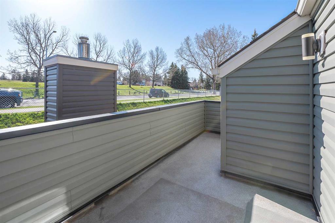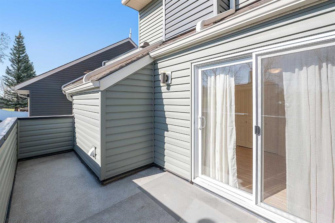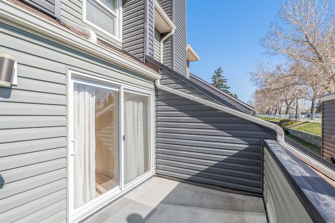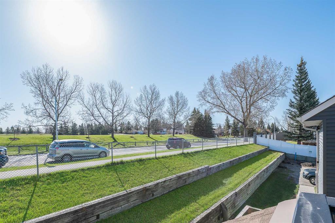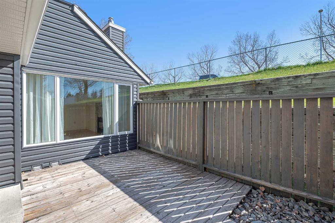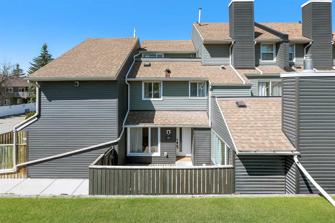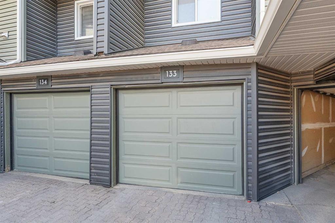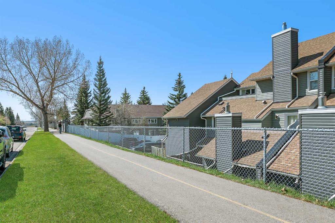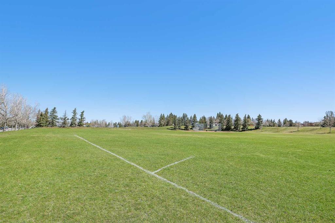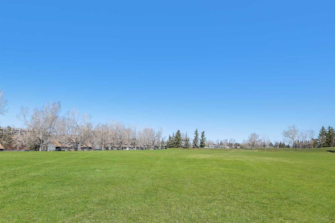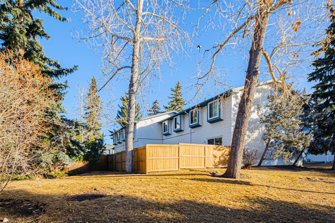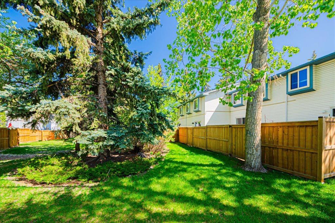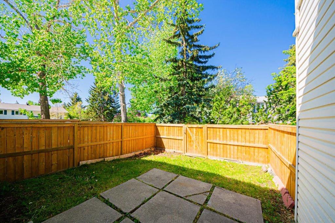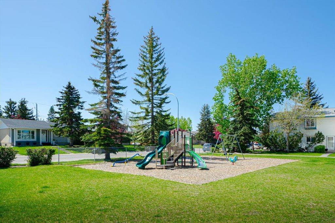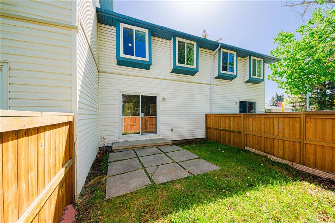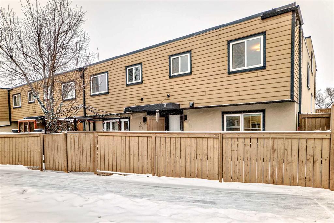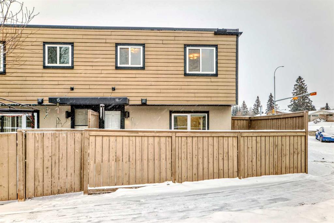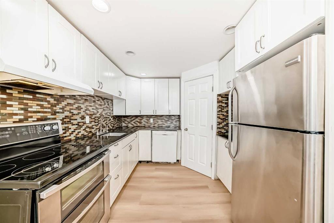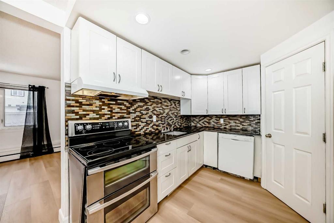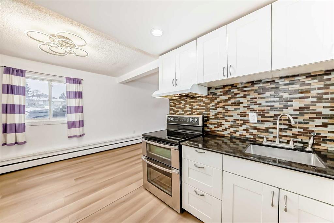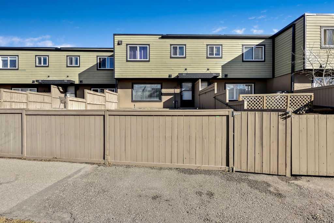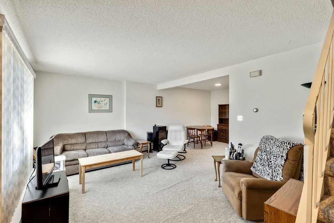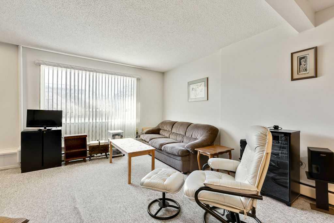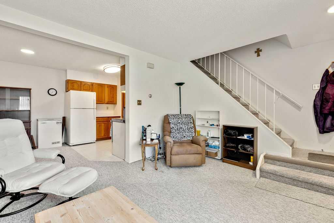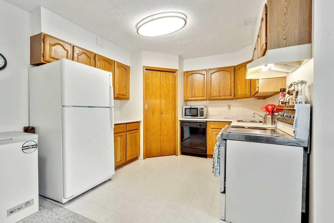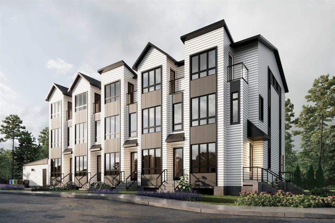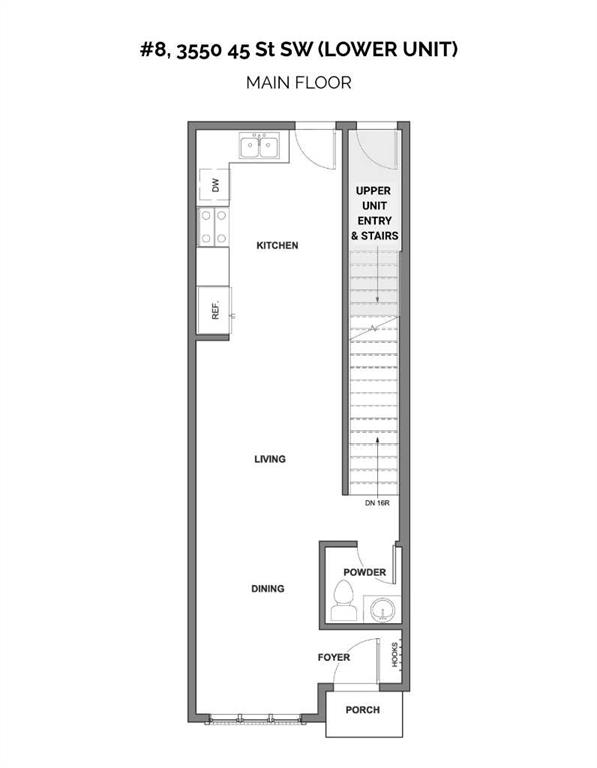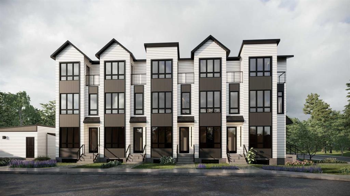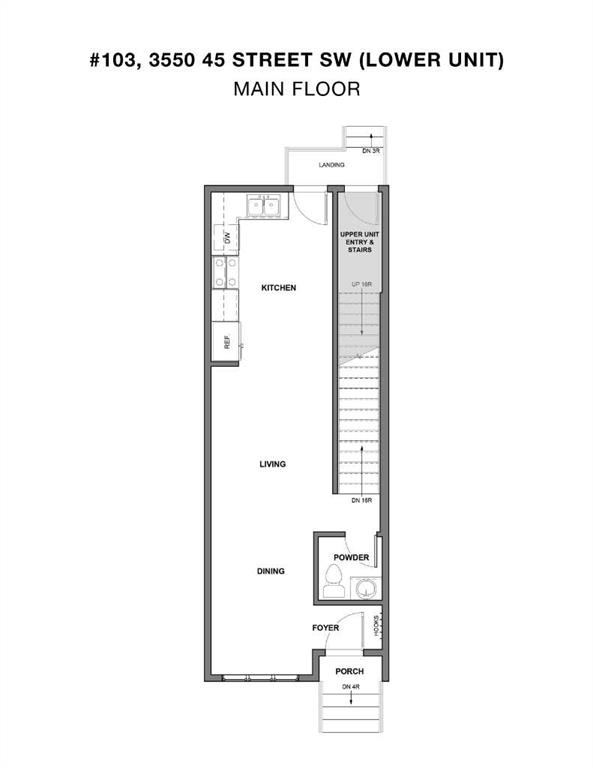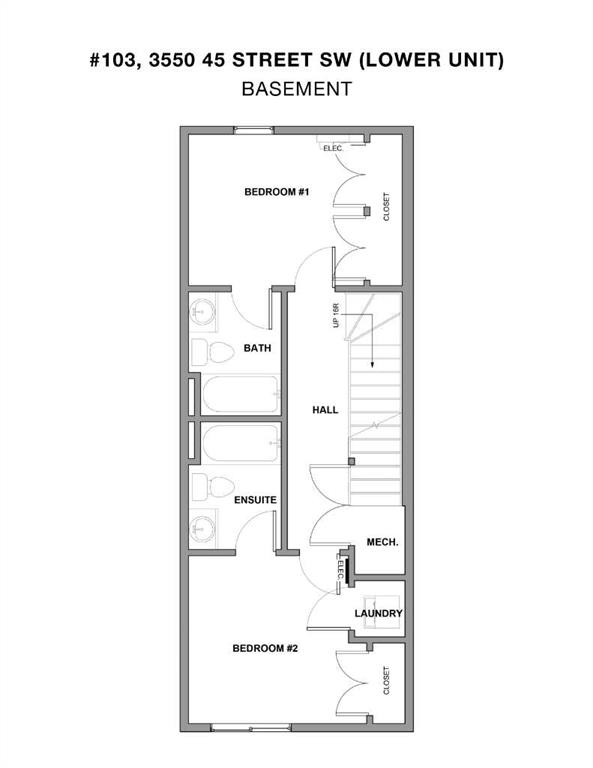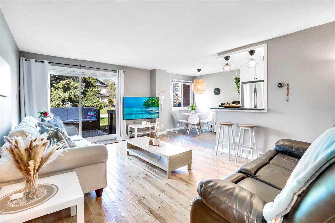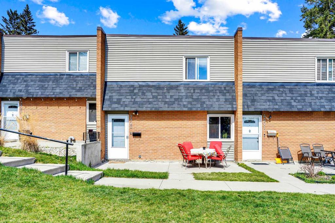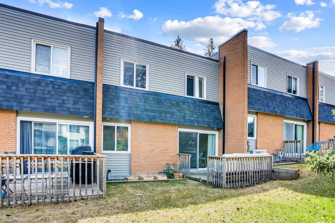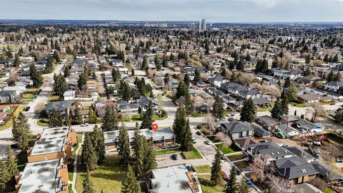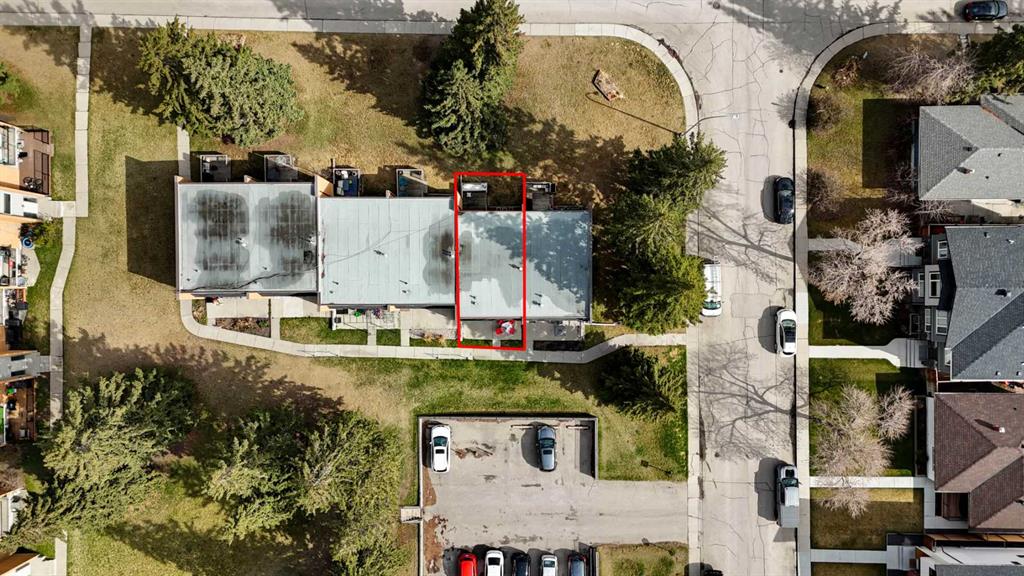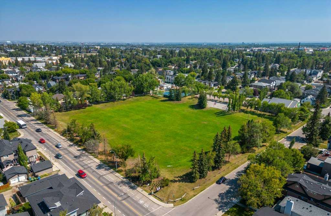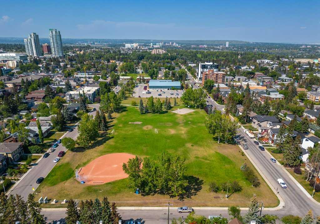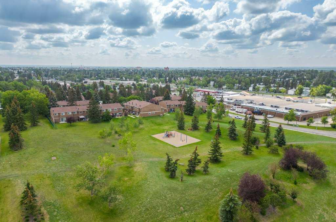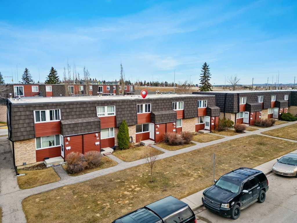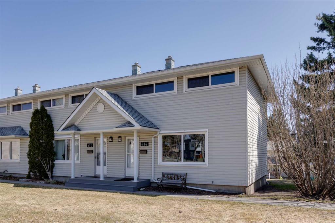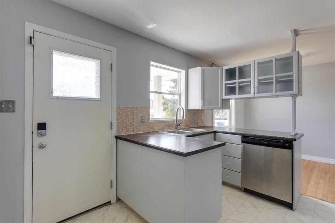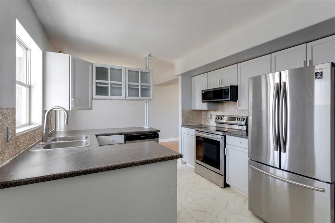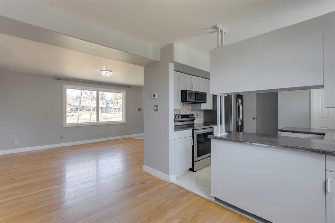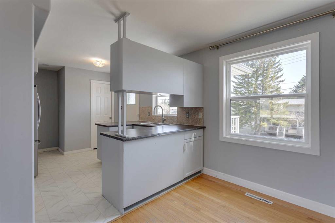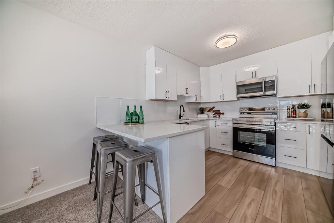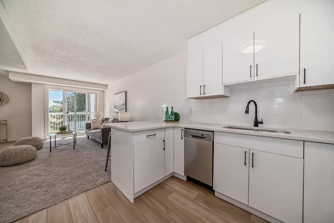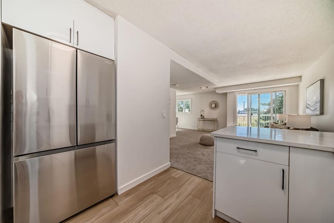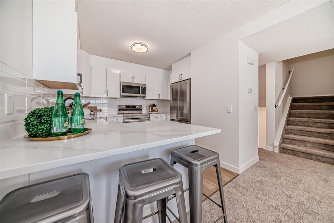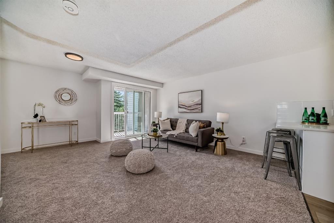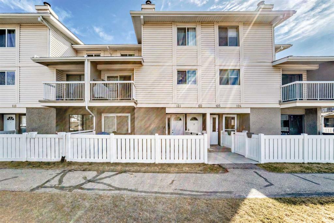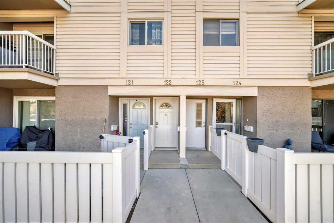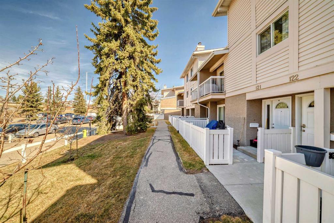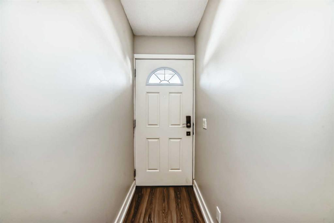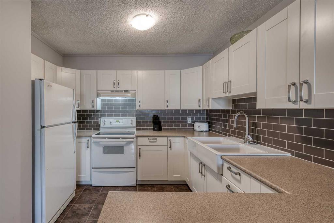133, 46 Glamis Green SW
Calgary T3E 6V1
MLS® Number: A2217861
$ 349,900
2
BEDROOMS
1 + 1
BATHROOMS
1,147
SQUARE FEET
1980
YEAR BUILT
Bright 2 bedroom, 1.5 bath townhome across from a huge park in the mature community of Glamorgan. The main level presents hardwood floors, showcasing a spacious living room with stone feature fireplace, dining area & nicely updated kitchen with granite counter tops, eating bar & maple cabinets. A large, airy flex room could be used as a formal dining room or home office space. A 2 piece powder room completes the main level. The second level hosts 2 bedrooms, a 4 piece bath & laundry. The primary bedroom has access to a private patio with views of the park. Other notable features include a large private patio, perfect for relaxing or outdoor entertaining, an oversized single attached garage plus a leased parking stall. Also enjoy the location, walking distance to Westhills Towne Centre & close to schools, parks, Weaslehead Flats & easy access to Richmond Road, Glenmore & Sarcee Trails. Immediate possession is available!
| COMMUNITY | Glamorgan |
| PROPERTY TYPE | Row/Townhouse |
| BUILDING TYPE | Five Plus |
| STYLE | 2 Storey |
| YEAR BUILT | 1980 |
| SQUARE FOOTAGE | 1,147 |
| BEDROOMS | 2 |
| BATHROOMS | 2.00 |
| BASEMENT | None |
| AMENITIES | |
| APPLIANCES | Dishwasher, Dryer, Electric Stove, Garage Control(s), Microwave Hood Fan, Refrigerator, Washer, Window Coverings |
| COOLING | None |
| FIREPLACE | Gas |
| FLOORING | Ceramic Tile, Hardwood, Laminate |
| HEATING | Forced Air |
| LAUNDRY | Upper Level |
| LOT FEATURES | Low Maintenance Landscape |
| PARKING | Oversized, Single Garage Attached, Stall |
| RESTRICTIONS | Easement Registered On Title, Pet Restrictions or Board approval Required, Utility Right Of Way |
| ROOF | Asphalt Shingle |
| TITLE | Fee Simple |
| BROKER | RE/MAX First |
| ROOMS | DIMENSIONS (m) | LEVEL |
|---|---|---|
| Kitchen | 7`4" x 10`8" | Main |
| Dining Room | 7`9" x 6`0" | Main |
| Living Room | 15`10" x 10`7" | Main |
| Flex Space | 9`5" x 14`4" | Main |
| Furnace/Utility Room | 4`7" x 6`2" | Main |
| 2pc Bathroom | 0`0" x 0`0" | Main |
| 4pc Bathroom | 0`0" x 0`0" | Upper |
| Bedroom - Primary | 9`5" x 12`9" | Upper |
| Bedroom | 9`4" x 12`9" | Upper |
| Laundry | 6`2" x 3`0" | Upper |

