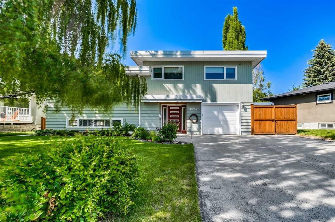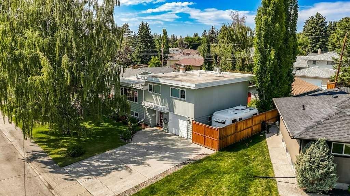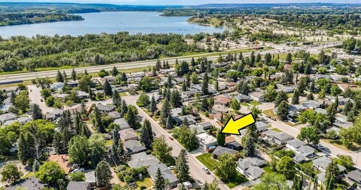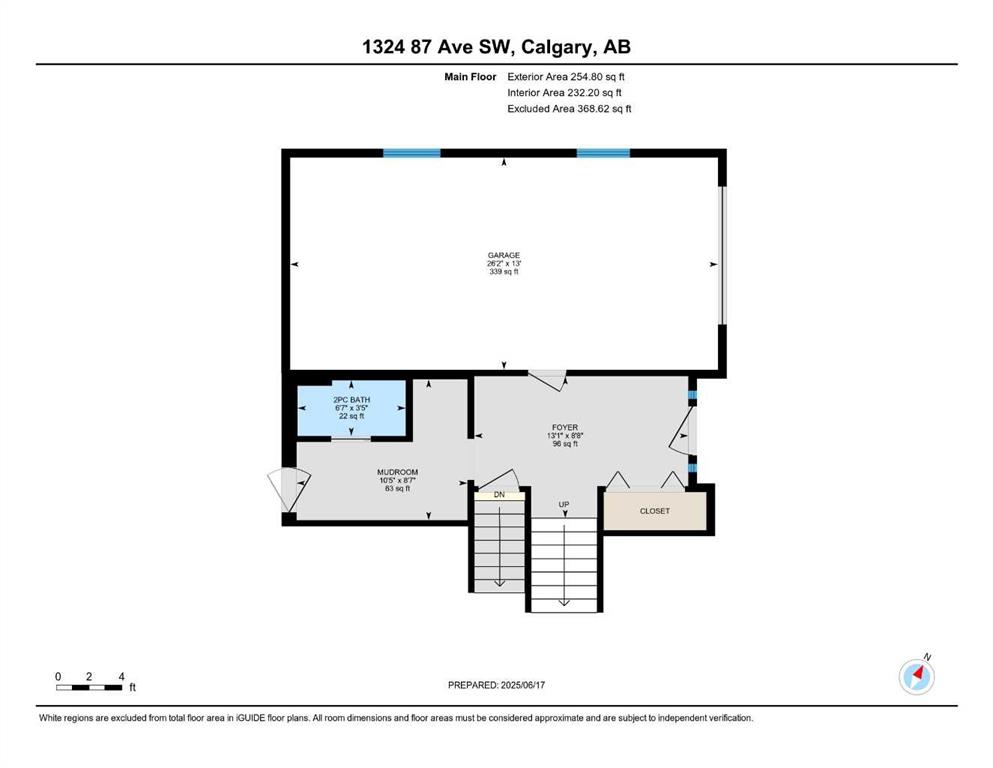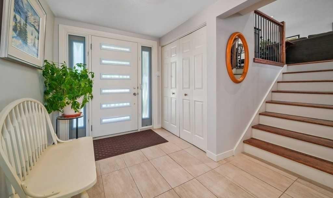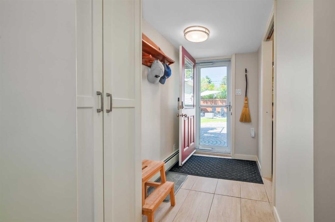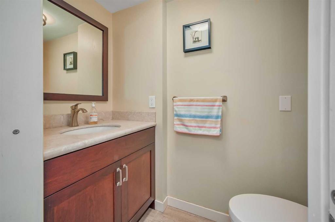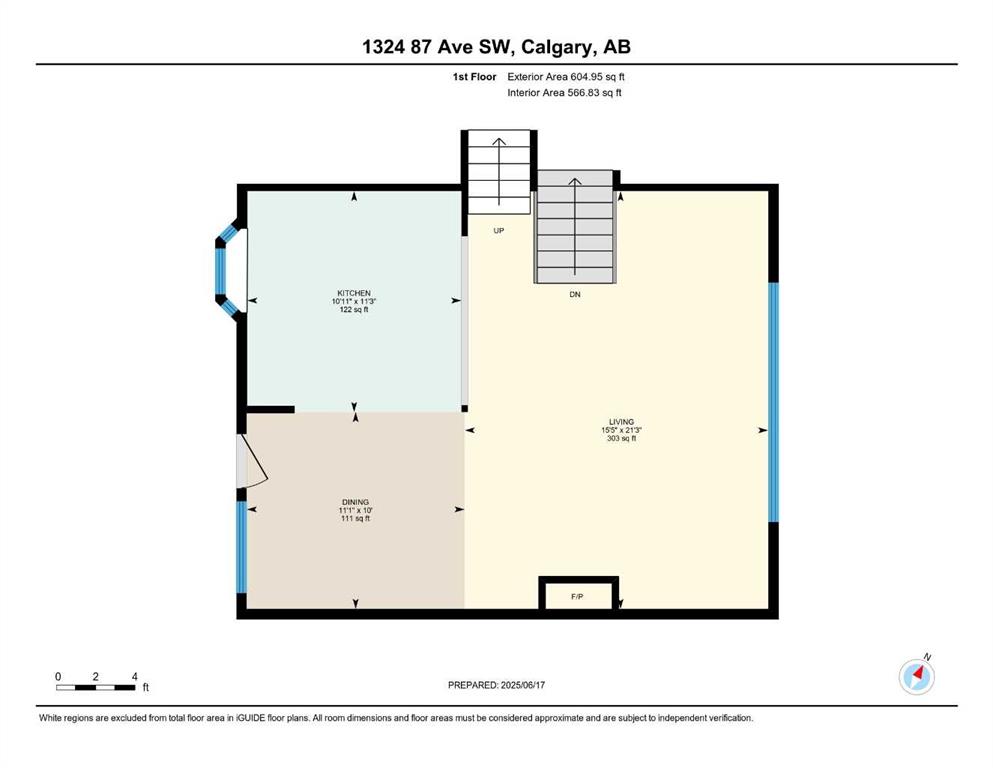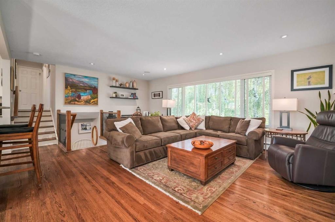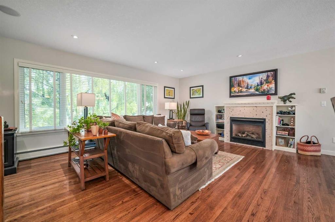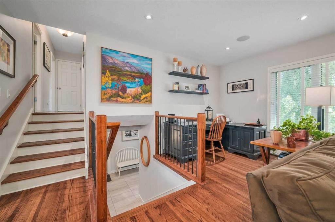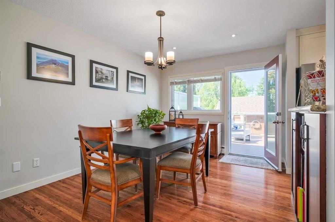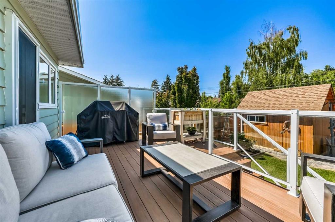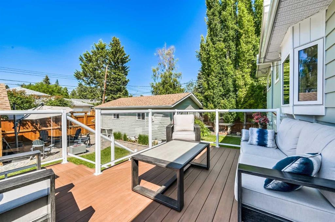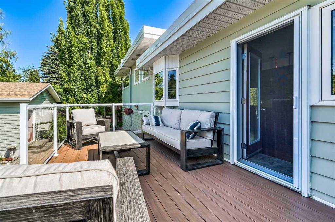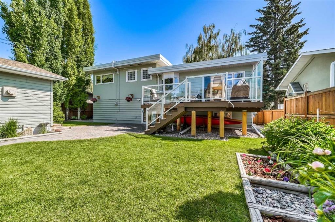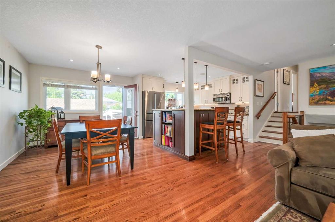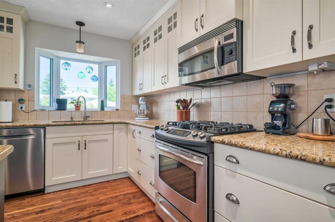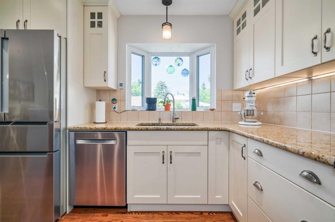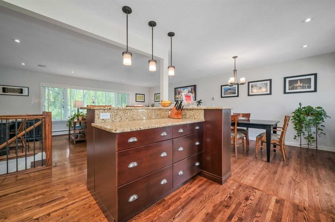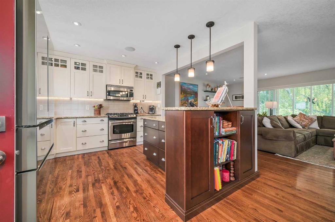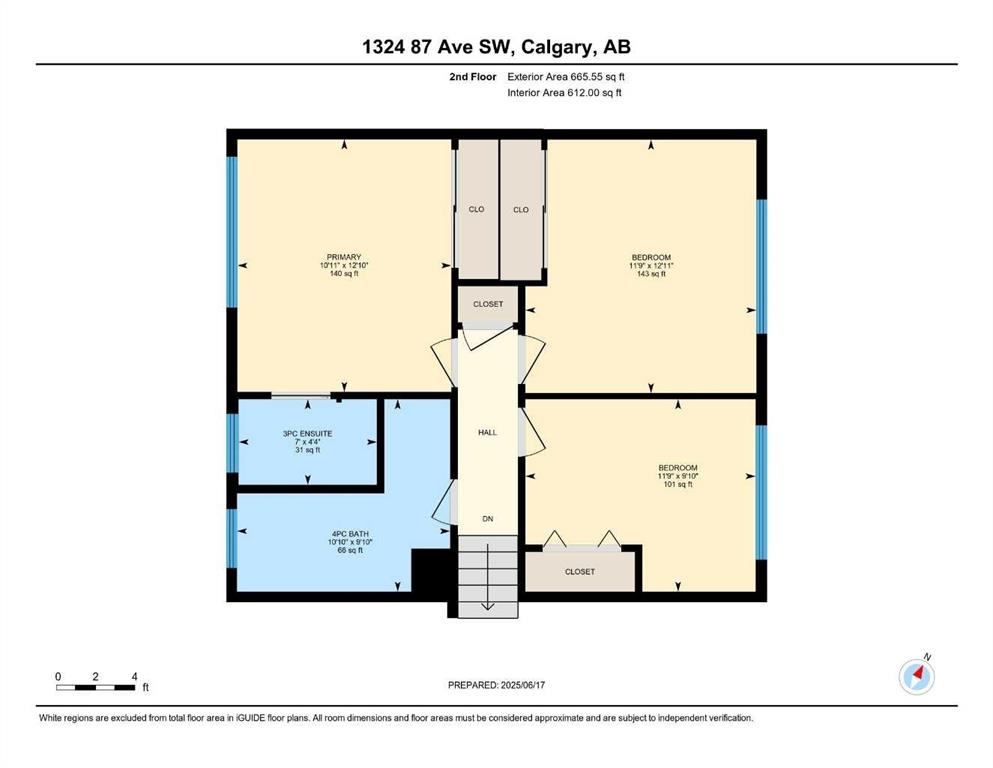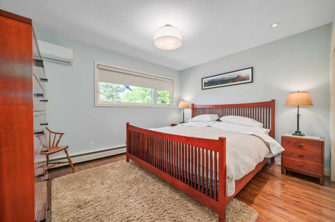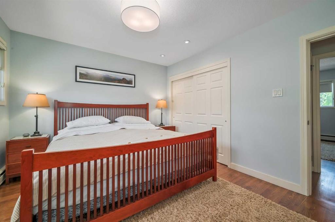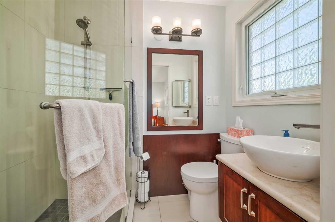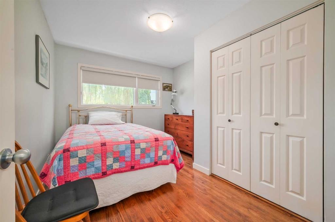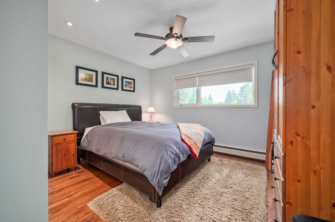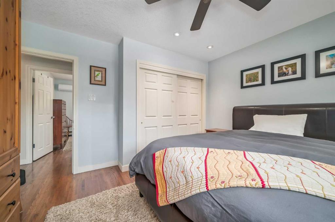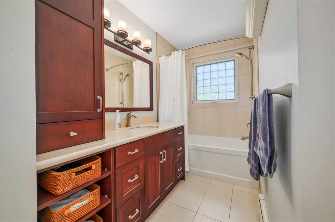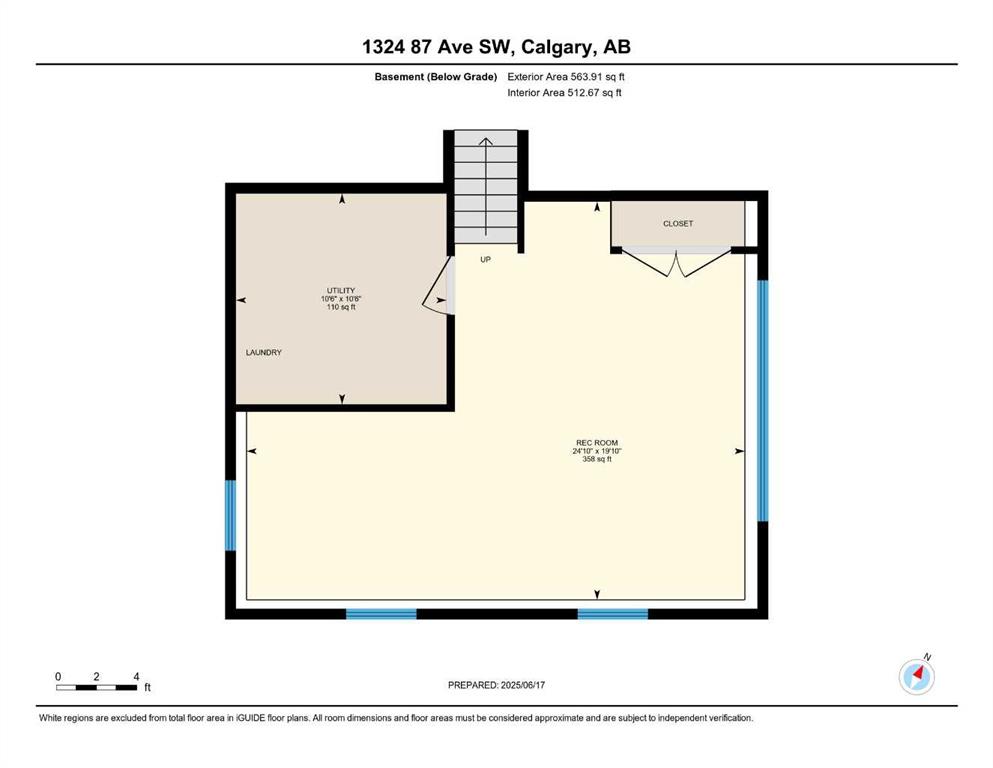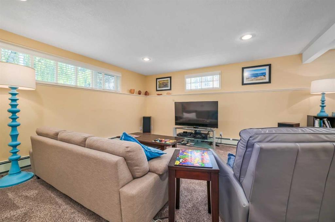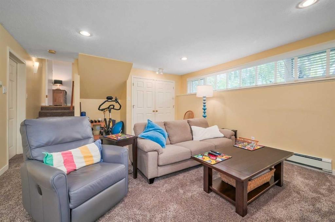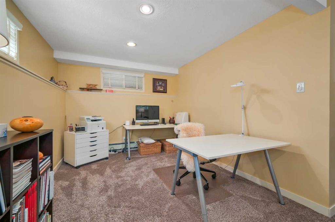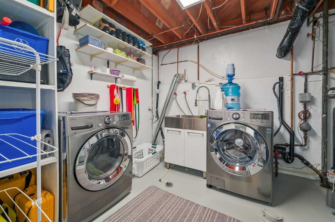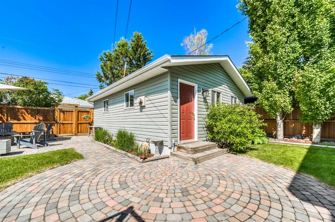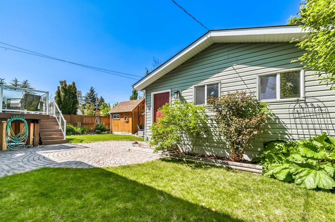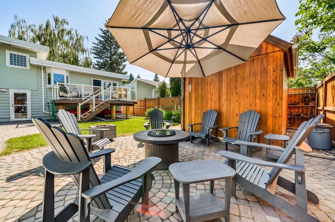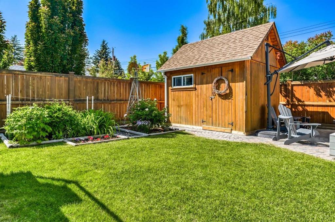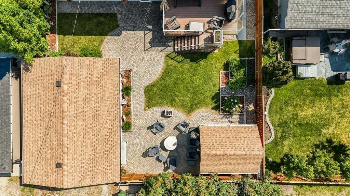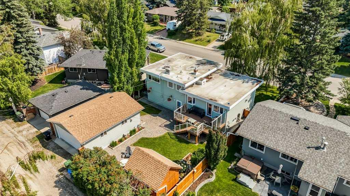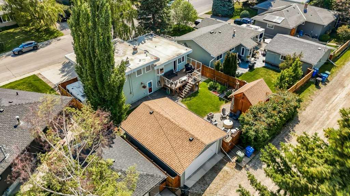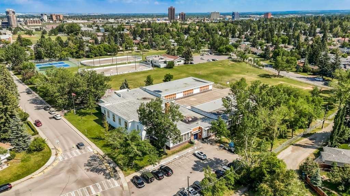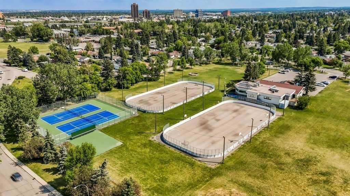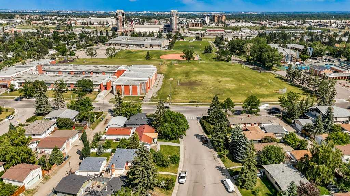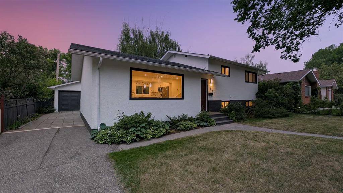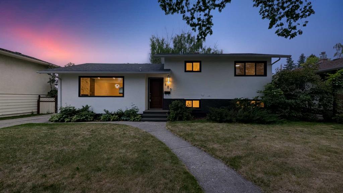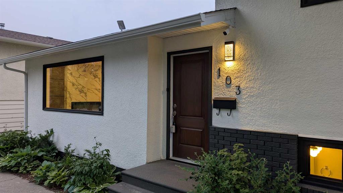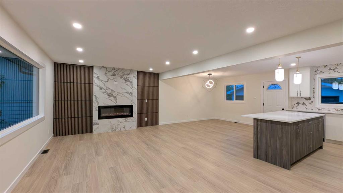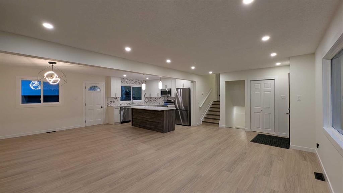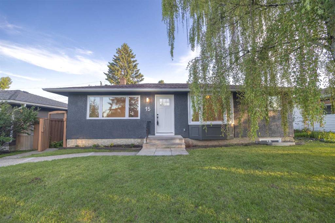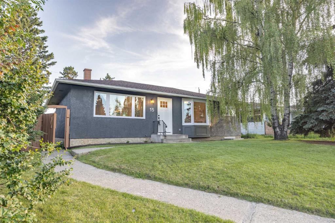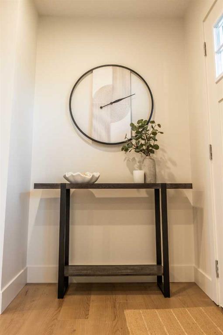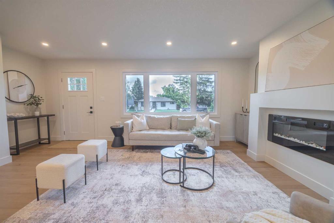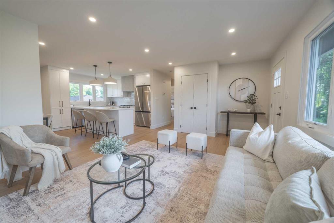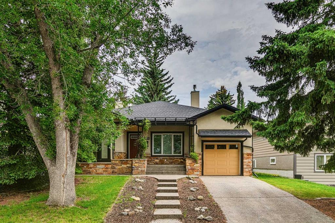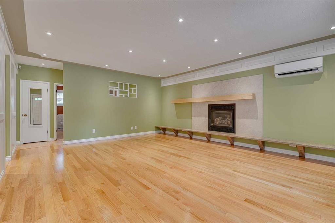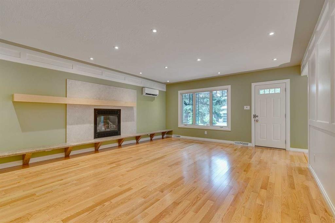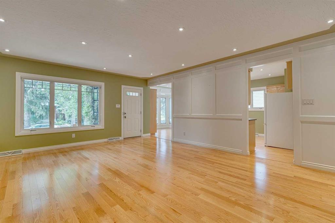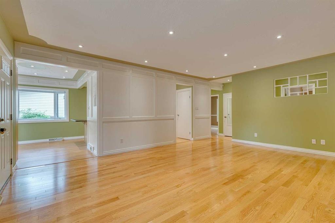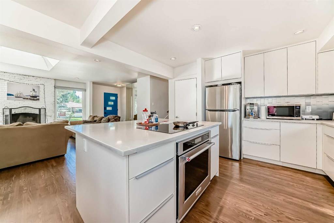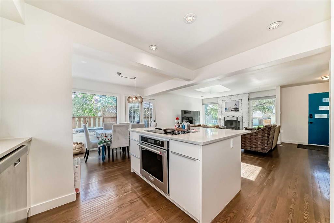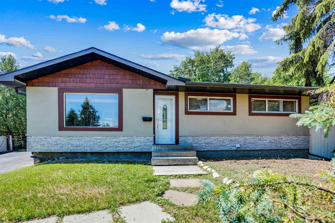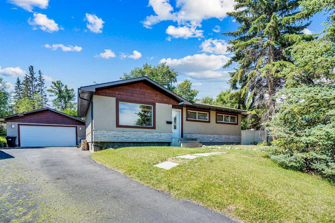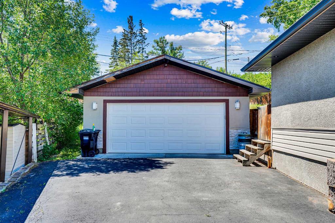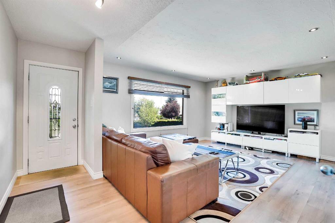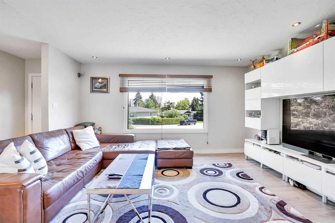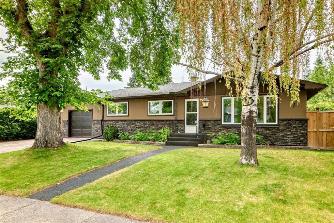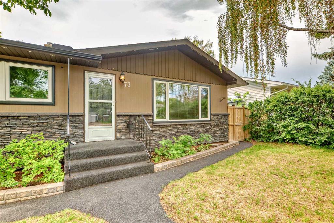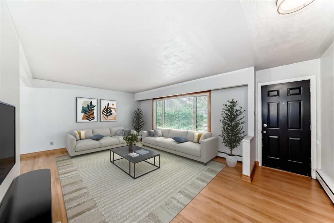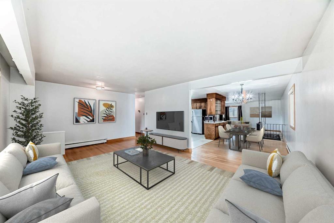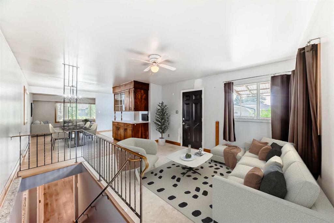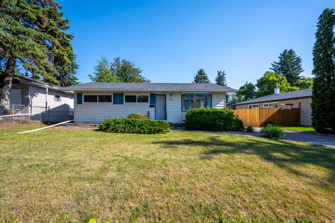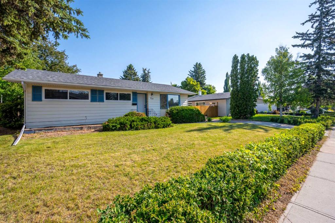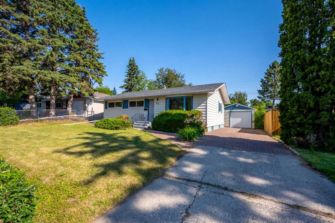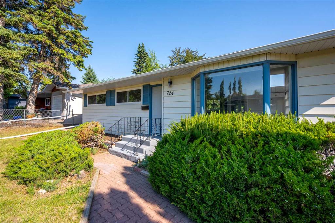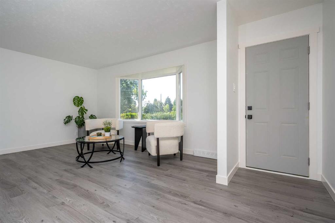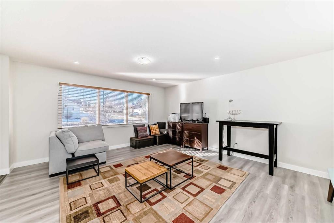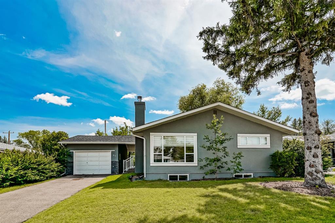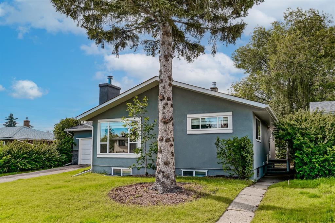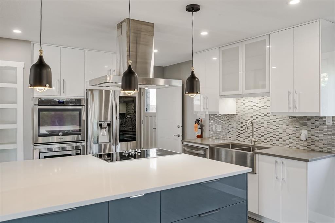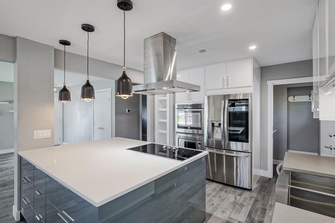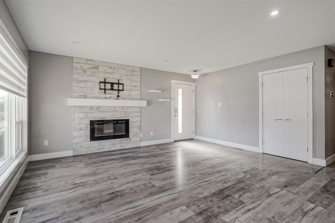1324 87 Avenue SW
Calgary T2V 0W3
MLS® Number: A2204728
$ 879,000
3
BEDROOMS
2 + 1
BATHROOMS
1,525
SQUARE FEET
1958
YEAR BUILT
Your search ends here! This beautifully updated 4-level split blends thoughtful renovations with true pride of ownership. The bright main level welcomes you with a spacious foyer, a 2-piece bath, large mudroom, and access to both the backyard and single attached garage. One level up is the primary living space featuring a bright and spacious living room with gas fireplace, an updated kitchen with granite counters, gas cooktop, stainless steel appliances (including Bosche refrigerator and dishwasher), updated cabinetry, and a central breakfast bar. The generous dining area opens onto a composite deck overlooking the private yard including lawn area, lovely planter boxes, a patio area, garden shed, plus a 27' x 21' detached garage—fully insulated, heated (gas furnace), and equipped with 220V power. The top level features a 4 piece family bath and 3 bedrooms, including the primary with a 3-piece ensuite and Mini Split air conditioner for hot summer nights. The lower level includes a bright and spacious recreation room and utility/storage room. Added bonus is the extra-wide front driveway with a 9' x 24' side parking pad—ideal for your camper or trailer. Located on a quiet street in desirable Haysboro, walking distance to all levels of schools, near 2 fantastic outdoor skating rinks, and tennis/pickleball courts. Close to SW bus rapid transit and Heritage LRT and a short distance to malls, shops, restaurants, Rockyview Hospital and the Glenmore Reservoir. This home is an absolute gem!
| COMMUNITY | Haysboro |
| PROPERTY TYPE | Detached |
| BUILDING TYPE | House |
| STYLE | 4 Level Split |
| YEAR BUILT | 1958 |
| SQUARE FOOTAGE | 1,525 |
| BEDROOMS | 3 |
| BATHROOMS | 3.00 |
| BASEMENT | Finished, Full |
| AMENITIES | |
| APPLIANCES | Dishwasher, Dryer, Electric Oven, Garage Control(s), Gas Cooktop, Microwave Hood Fan, Refrigerator, Wall/Window Air Conditioner, Washer, Window Coverings |
| COOLING | Partial |
| FIREPLACE | Gas, Living Room |
| FLOORING | Carpet, Hardwood, Tile |
| HEATING | Radiant |
| LAUNDRY | In Basement |
| LOT FEATURES | Back Lane, Back Yard, Landscaped, Level, Rectangular Lot, Treed |
| PARKING | 220 Volt Wiring, Alley Access, Double Garage Detached, Driveway, Front Drive, Heated Garage, Insulated, See Remarks, Single Garage Attached |
| RESTRICTIONS | None Known |
| ROOF | Asphalt Shingle, Membrane |
| TITLE | Fee Simple |
| BROKER | RE/MAX First |
| ROOMS | DIMENSIONS (m) | LEVEL |
|---|---|---|
| Game Room | 24`10" x 19`10" | Basement |
| Furnace/Utility Room | 10`6" x 10`6" | Basement |
| 2pc Bathroom | 6`7" x 3`5" | Main |
| Foyer | 13`1" x 8`8" | Main |
| Mud Room | 10`5" x 8`7" | Main |
| Dining Room | 11`1" x 10`0" | Second |
| Kitchen | 10`11" x 11`3" | Second |
| Living Room | 15`5" x 21`3" | Second |
| 3pc Ensuite bath | 7`0" x 4`4" | Third |
| 4pc Bathroom | 10`10" x 9`10" | Third |
| Bedroom | 11`9" x 12`11" | Third |
| Bedroom | 11`9" x 9`10" | Third |
| Bedroom - Primary | 10`11" x 12`10" | Third |

