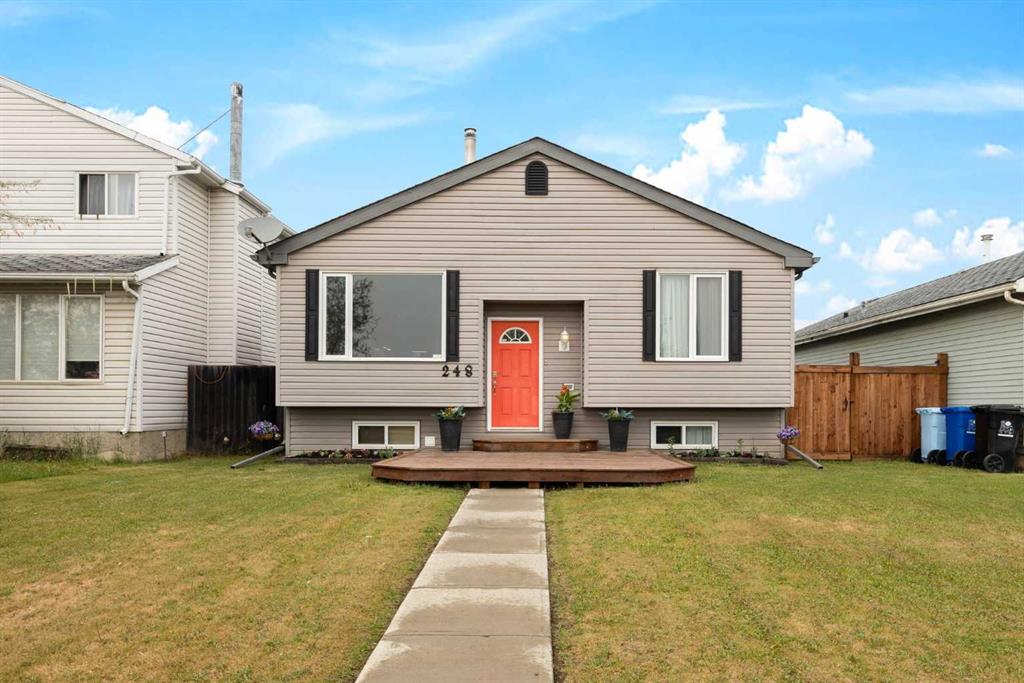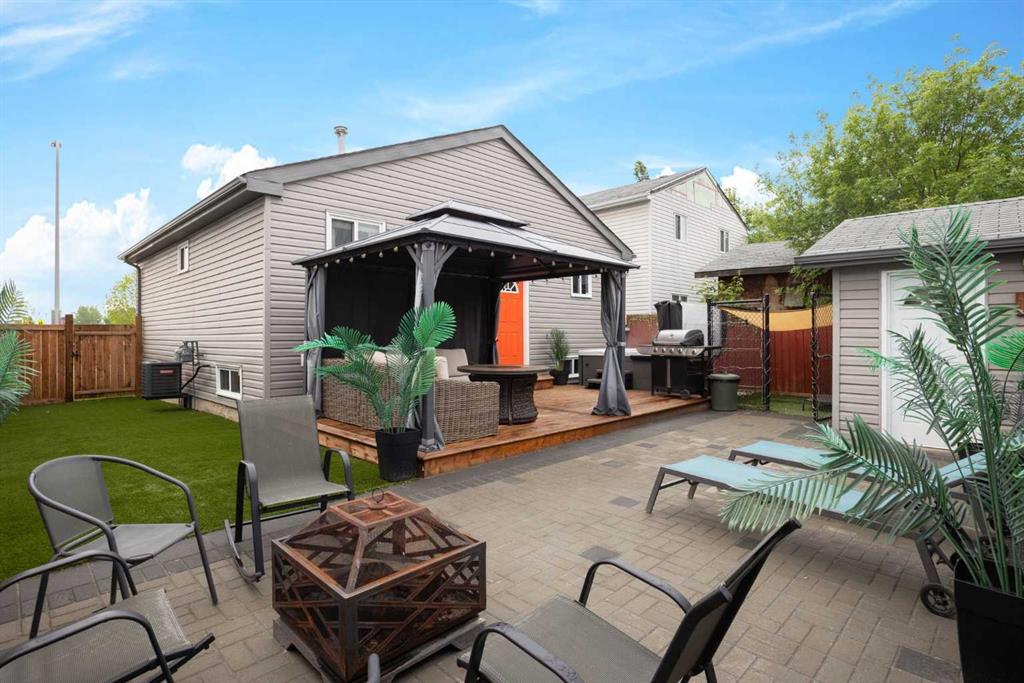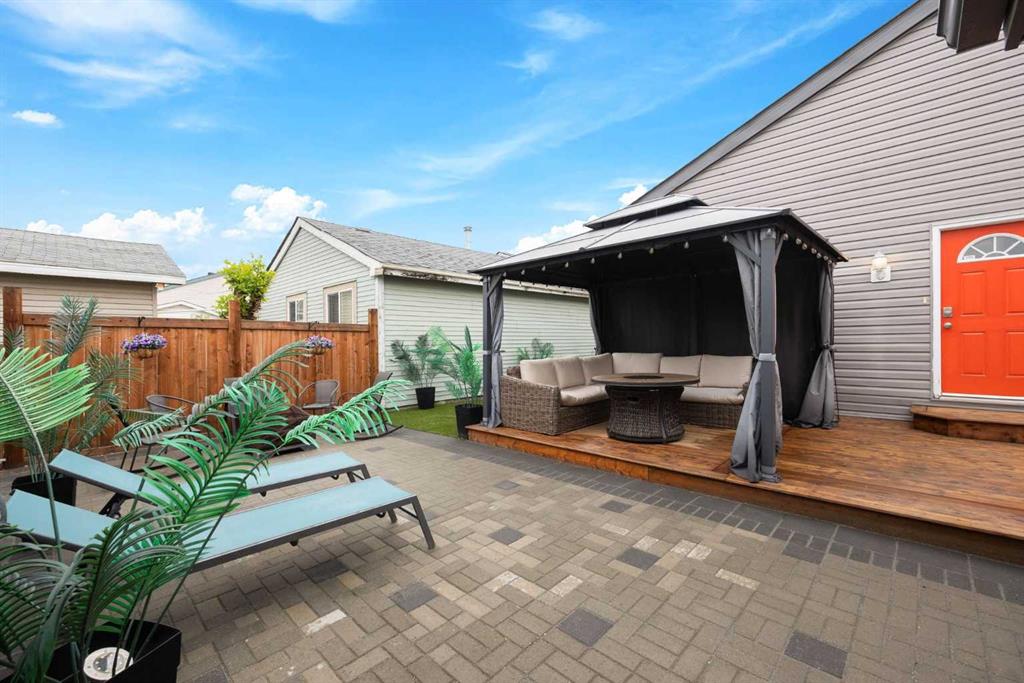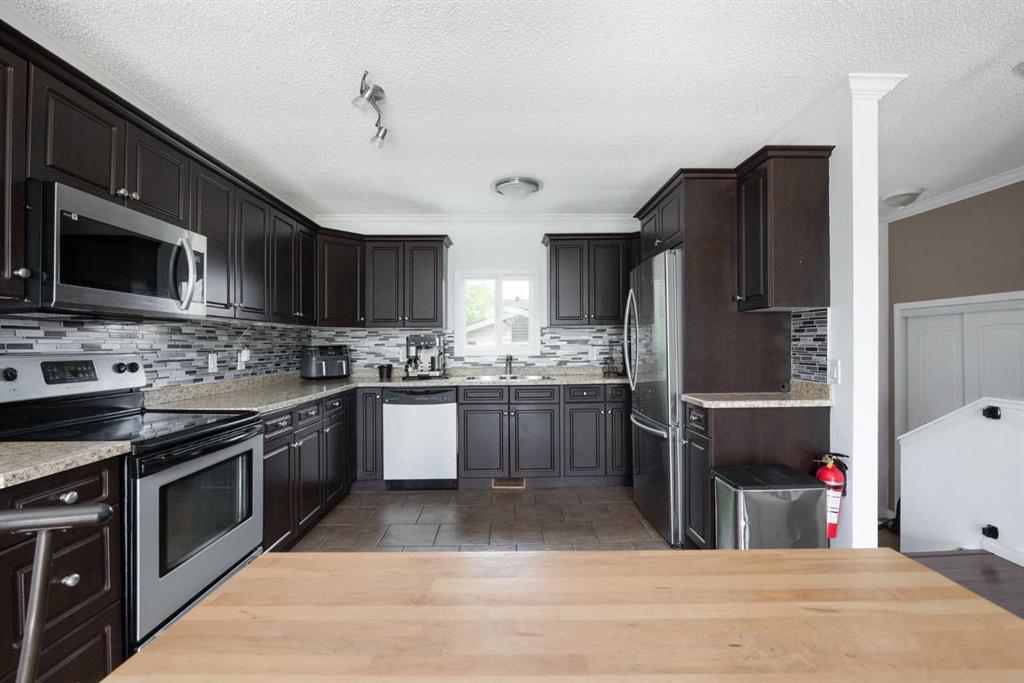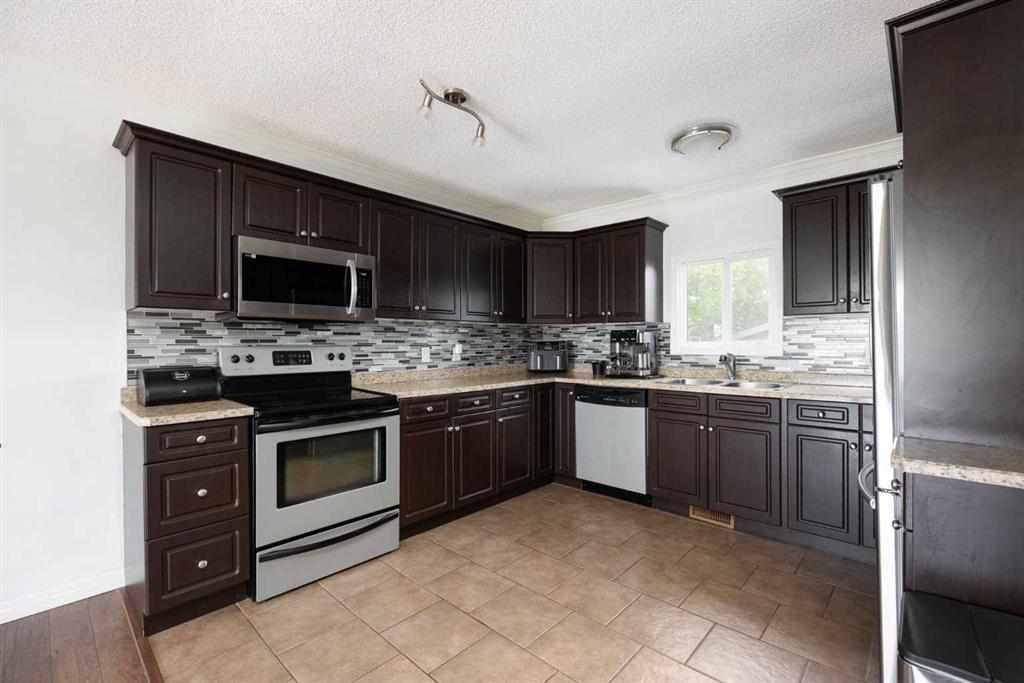132 Piven Place
Fort McMurray T9H 4M4
MLS® Number: A2227502
$ 530,000
5
BEDROOMS
2 + 2
BATHROOMS
1,948
SQUARE FEET
1979
YEAR BUILT
New Flooring, Fresh Paint and Immediate Possession! Welcome to 132 Piven Place: a beautifully updated five-level split offering expansive living space with an airy, bright floor plan. Situated on a 6,828 sq/ft mature pie lot in a quiet cul-de-sac, this turn-key home is steps from schools and parks in Thickwood. With thoughtful upgrades, including Hardie Board siding (2018) new shingles (2018), a new furnace (2025), and a new hot water tank (2019), all that’s left to do is move in and enjoy. A repaved driveway (2018) provides ample parking for three large vehicles or recreational storage, leading to the attached double-car garage. The stunning curb appeal is enhanced by upgraded siding, a new overhead garage door, trim, eaves, shingles, and fresh sod, all completed in 2018. Inside, modern updates continue with luxury vinyl plank flooring and baseboards (2019) and fresh paint throughout (2025). The entryway features a front office or bedroom, perfect for working from home or larger families. A few steps up, the spacious and sunlit front living room seamlessly connects to the dining area, where a contemporary chandelier adds a touch of modern flare. The kitchen boasts refinished white cabinetry, updated countertops, and stainless steel appliances (2019), with a large window overlooking the beautifully landscaped backyard. A few steps down, the cozy family room provides the perfect retreat, with garden doors leading to the updated deck (2018). Additional backyard upgrades include a new retaining wall, fresh sod, improved drainage and weeping tile, and a refreshed fence, all completed in 2018/2019. The top level hosts three well-sized bedrooms and a large four-piece bathroom with a jetted soaker tub. The primary suite features two closets and a private two-piece ensuite. All upper-level windows were upgraded to vinyl in 2018. The main floor also includes a laundry area, a powder room, and a side entrance—ideal for creating a separate illegal basement suite for guests or rental potential. The first basement level features brand-new carpet (2025), a bright family room, and an oversized bedroom. A few steps further down, the lowest level reveals a spacious storage room or den, a beautifully updated three-piece bathroom, and a second kitchen installed in 2018, complete with white cabinetry, a full-size fridge, and a stove. This layout is perfect for multi-generational living, long-term guests, or even a nanny suite. With nearly every detail updated inside and out since 2018, this home is move-in ready and available for immediate possession. Schedule your private tour today.
| COMMUNITY | Thickwood |
| PROPERTY TYPE | Detached |
| BUILDING TYPE | House |
| STYLE | 5 Level Split |
| YEAR BUILT | 1979 |
| SQUARE FOOTAGE | 1,948 |
| BEDROOMS | 5 |
| BATHROOMS | 4.00 |
| BASEMENT | Separate/Exterior Entry, Finished, Full, Suite |
| AMENITIES | |
| APPLIANCES | Dishwasher, Garage Control(s), Microwave, Refrigerator, Stove(s), Washer/Dryer, Window Coverings |
| COOLING | None |
| FIREPLACE | Wood Burning |
| FLOORING | Carpet, Vinyl Plank |
| HEATING | Forced Air |
| LAUNDRY | Laundry Room, Main Level |
| LOT FEATURES | Back Yard, Backs on to Park/Green Space, Front Yard, Landscaped |
| PARKING | Concrete Driveway, Double Garage Attached, Driveway, Front Drive, Garage Door Opener, Garage Faces Front, Parking Pad, RV Access/Parking, Side By Side |
| RESTRICTIONS | None Known |
| ROOF | Asphalt Shingle |
| TITLE | Fee Simple |
| BROKER | The Agency North Central Alberta |
| ROOMS | DIMENSIONS (m) | LEVEL |
|---|---|---|
| 3pc Bathroom | 9`11" x 8`5" | Basement |
| Bedroom | 19`9" x 13`2" | Basement |
| Den | 9`3" x 9`9" | Basement |
| Den | 5`10" x 10`1" | Basement |
| Kitchen | 13`2" x 8`2" | Basement |
| Game Room | 16`9" x 15`2" | Basement |
| Furnace/Utility Room | 6`7" x 8`0" | Basement |
| 2pc Bathroom | 5`1" x 4`4" | Main |
| Bedroom | 10`6" x 8`11" | Main |
| Dining Room | 9`7" x 15`8" | Main |
| Family Room | 17`0" x 13`10" | Main |
| Foyer | 9`8" x 11`7" | Main |
| Kitchen | 11`7" x 13`10" | Main |
| Living Room | 17`10" x 15`8" | Main |
| 2pc Ensuite bath | 5`1" x 4`8" | Second |
| 4pc Bathroom | 8`3" x 9`8" | Second |
| Bedroom | 9`5" x 11`11" | Second |
| Bedroom | 9`5" x 11`11" | Second |
| Bedroom - Primary | 14`7" x 10`11" | Second |

