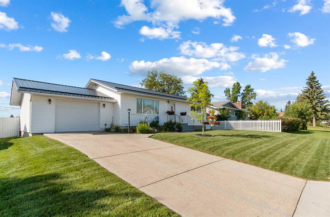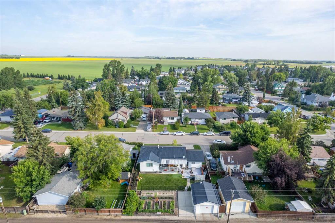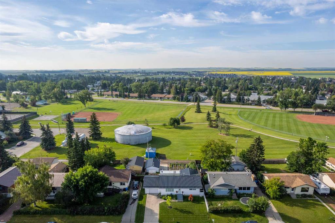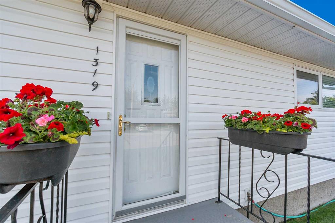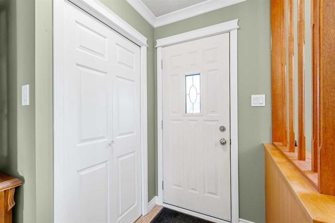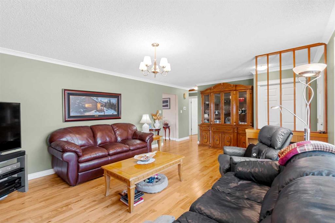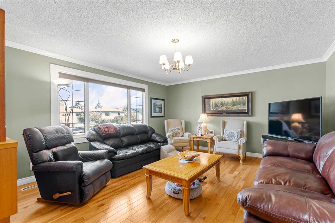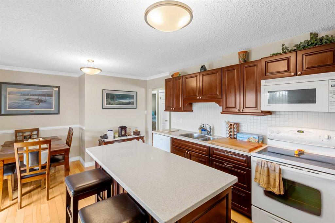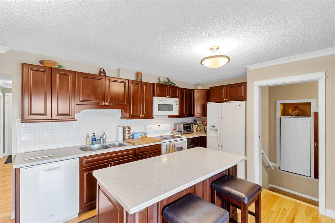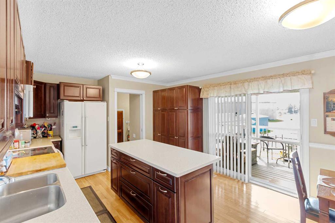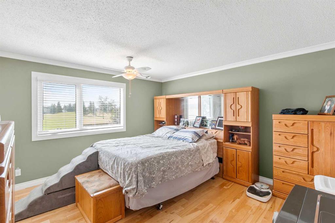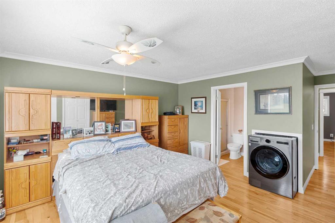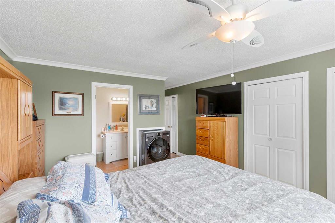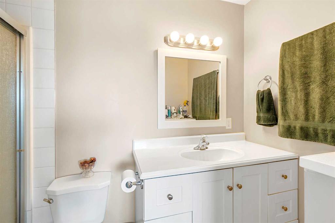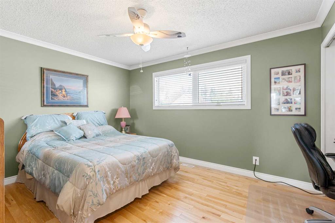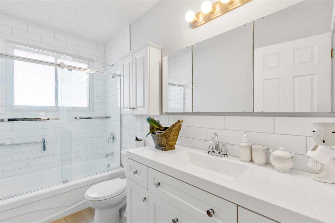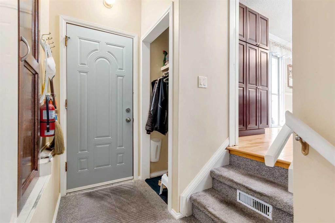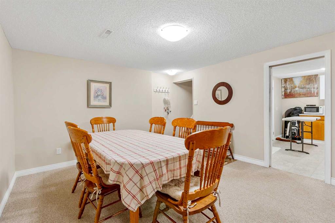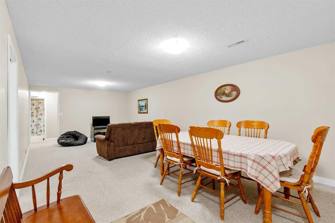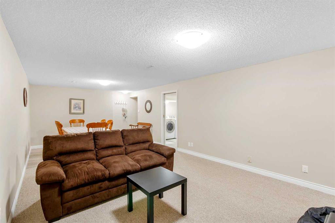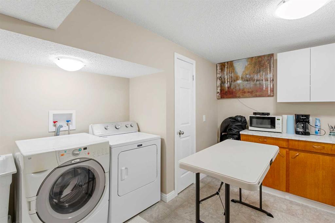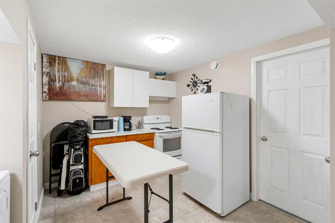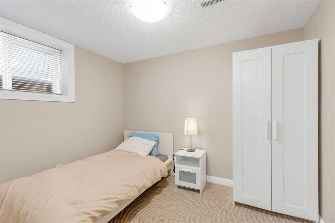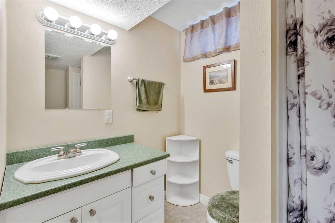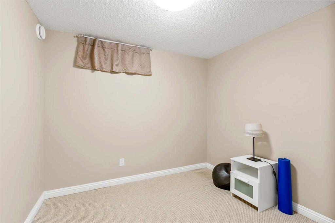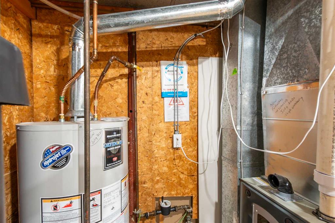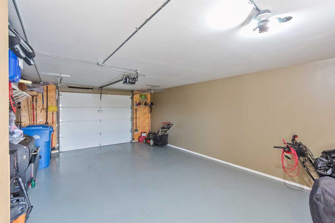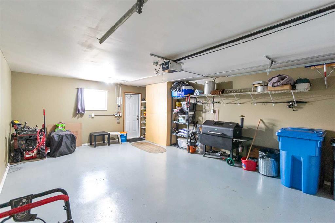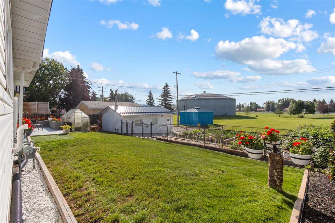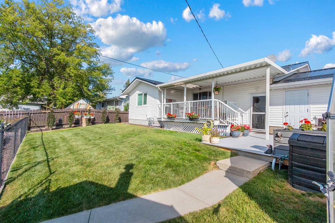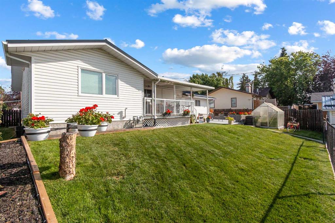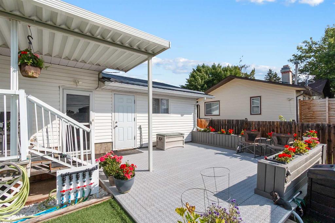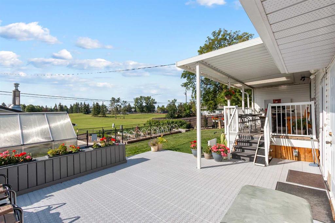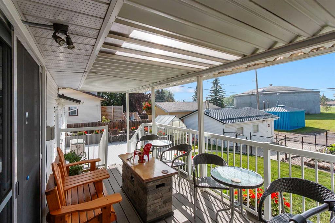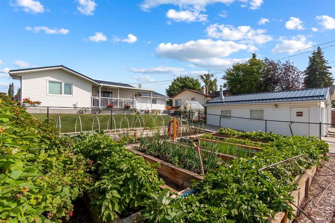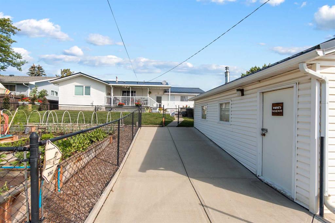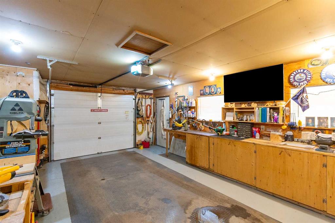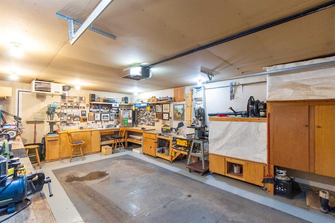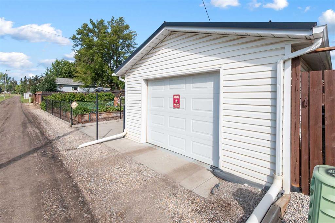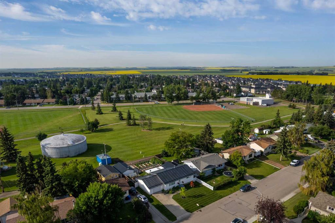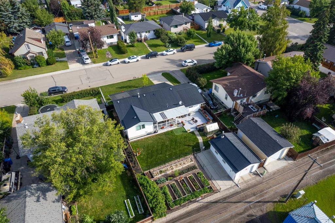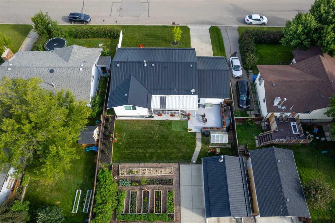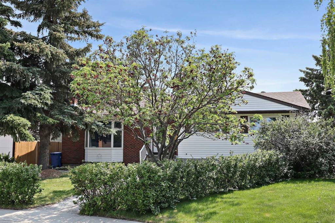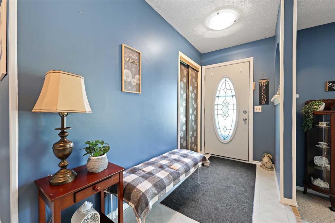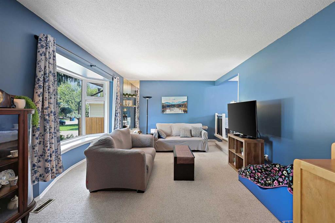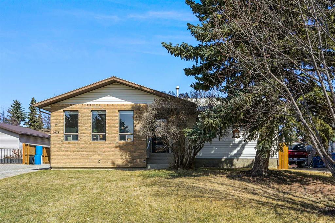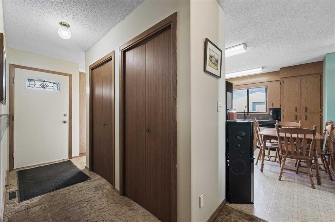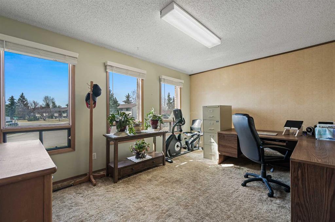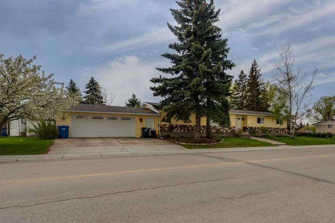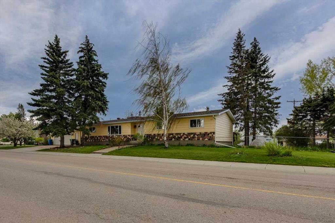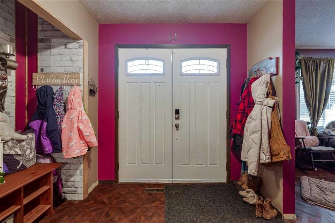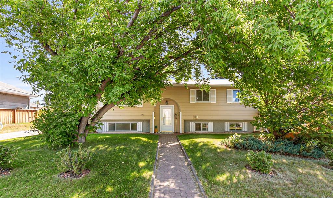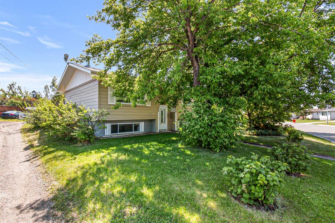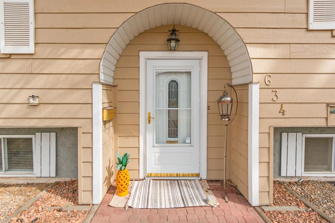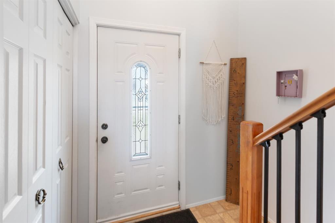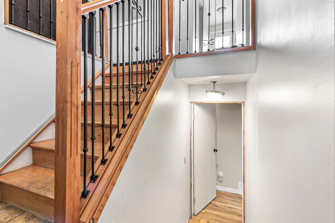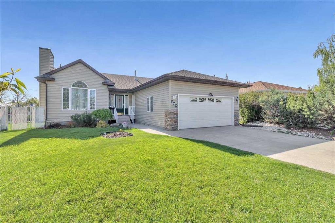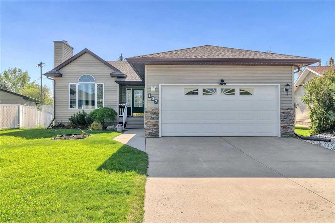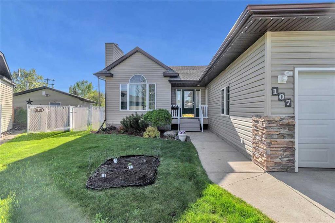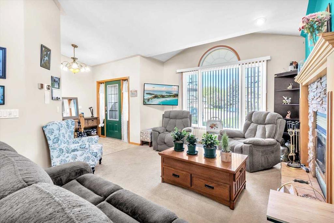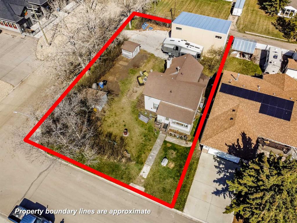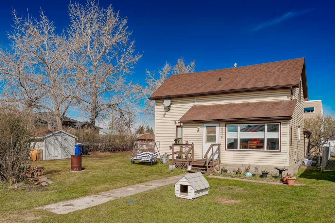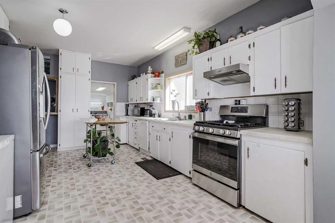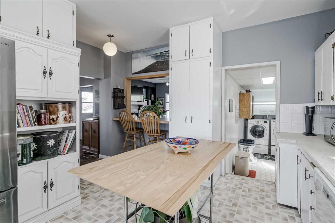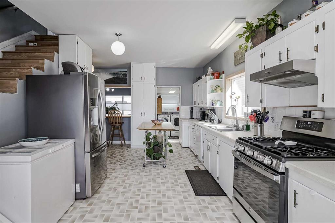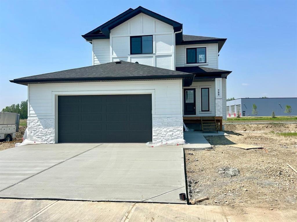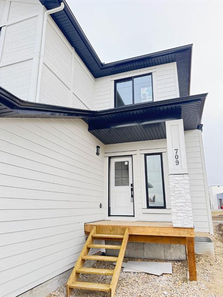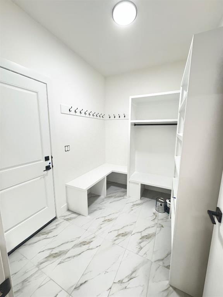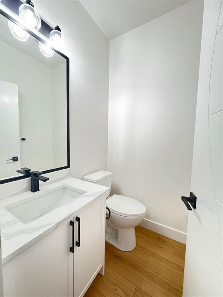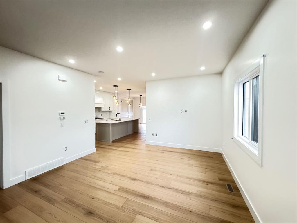$ 525,000
4
BEDROOMS
3 + 0
BATHROOMS
1972
YEAR BUILT
Welcome to your dream home, a stunning and exceptionally maintained BUNGALOW that truly has it all! This property BACKS ONTO A BEAUTIFUL PARK/GREENSPACE, offering a SOUTH FACING serene retreat right in your backyard. As you approach, you'll be captivated by the beautifully landscaped front and back yards, featuring tons of PERENNIALS, with an automatic watering system that keeps your garden and trees thriving with minimal effort. Enjoy sunny days on the low maintenance, COVERED SOUTH DECK, perfect for relaxing or entertaining while overlooking your vibrant garden and the peaceful park beyond. You will love the FENCED GARDEN SPACE & GREENHOUSE offering fresh fruit & veggies. Inside, you'll find a thoughtfully RENOVATED KITCHEN complete with a LARGE ISLAND and featuring Corriene Countertops & newer appliances + the expansive living room which creates an inviting atmosphere for family and friends. Tasteful cosmetic updates throughout, enhancing the charm of this solid bungalow. With 3 spacious bedrooms plus a versatile hobby/office space, there’s plenty of room for everyone. The large Master bedroom features a 3 PC ENSUITE & 3 Closets + the 2nd bedroom is a large size & has tons of natural light & 4 Pc Main Bathroom. A dual laundry unit has been conveniently installed in the master bedroom, but you still have the option to use the basement as well. The lower level offers a 3rd Bedroom, 3 Pc Bathroom, along with a Family Room, STORAGE & 2nd Kitchen. This home boasts an oversized single ATTACHED GARAGE and an oversized single DETACHED GARAGE off the ALLEY, with the rear garage even heated for your convenience + RV PARKING. Updates also include a metal roof, all new wiring in 2012, Hot Water Tank & Furnace in 2022 & a perimeter drain system in the basement(Doug Laceys), ensuring peace of mind for years to come. This wonderful home offers plenty of land and is in impeccable condition—it's a must-see! Don't miss your chance to own this gem, where comfort and outdoor beauty come together seamlessly.
| COMMUNITY | |
| PROPERTY TYPE | Detached |
| BUILDING TYPE | House |
| STYLE | Bungalow |
| YEAR BUILT | 1972 |
| SQUARE FOOTAGE | 1,216 |
| BEDROOMS | 4 |
| BATHROOMS | 3.00 |
| BASEMENT | Finished, Full |
| AMENITIES | |
| APPLIANCES | Dishwasher, Dryer, Electric Stove, European Washer/Dryer Combination, Freezer, Garage Control(s), Refrigerator, Washer, Window Coverings |
| COOLING | None |
| FIREPLACE | N/A |
| FLOORING | Carpet, Hardwood, Vinyl Plank |
| HEATING | Forced Air |
| LAUNDRY | In Basement, Laundry Room, Main Level, Multiple Locations |
| LOT FEATURES | Back Lane, Back Yard, Backs on to Park/Green Space, Garden, Landscaped, Underground Sprinklers |
| PARKING | Parking Pad, RV Access/Parking, Single Garage Attached, Single Garage Detached |
| RESTRICTIONS | None Known |
| ROOF | Metal |
| TITLE | Fee Simple |
| BROKER | Quest Realty |
| ROOMS | DIMENSIONS (m) | LEVEL |
|---|---|---|
| 3pc Bathroom | Basement | |
| Bedroom | 8`5" x 10`3" | Basement |
| Bedroom | 9`10" x 9`3" | Basement |
| Kitchen | 12`10" x 11`5" | Basement |
| Game Room | 12`7" x 25`9" | Basement |
| 3pc Ensuite bath | Main | |
| 4pc Bathroom | Main | |
| Bedroom | 11`1" x 13`0" | Main |
| Kitchen | 12`7" x 20`2" | Main |
| Living Room | 14`5" x 21`9" | Main |
| Bedroom - Primary | 18`1" x 13`0" | Main |

