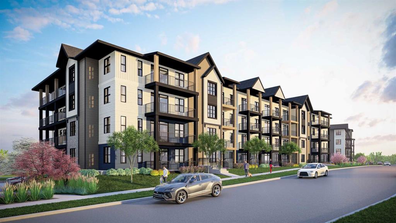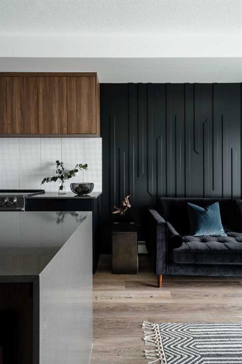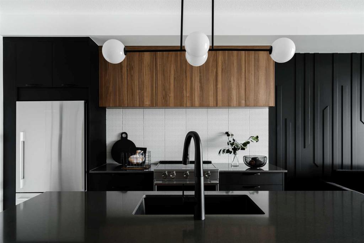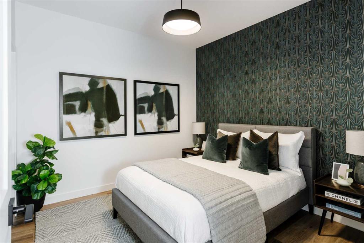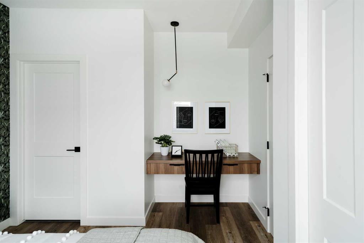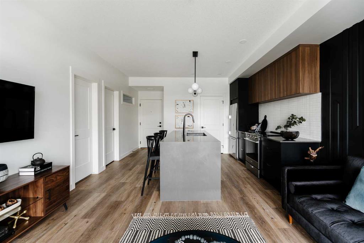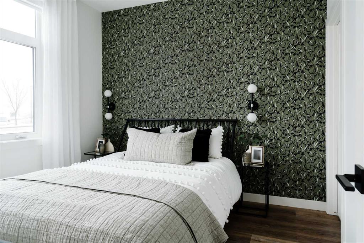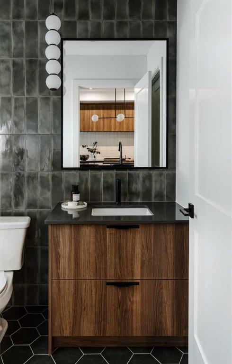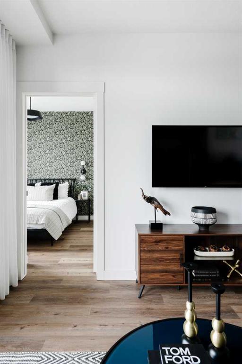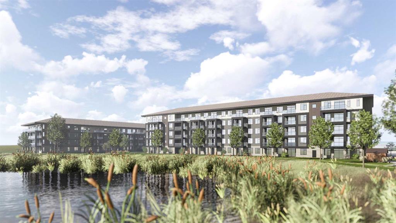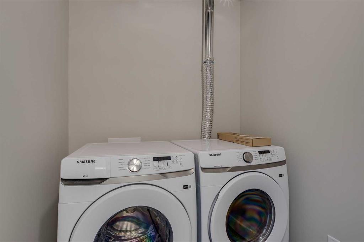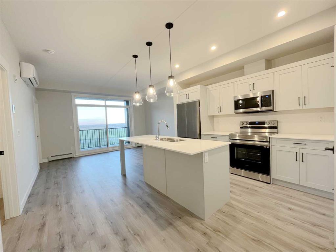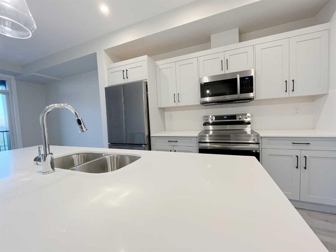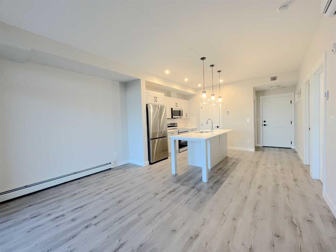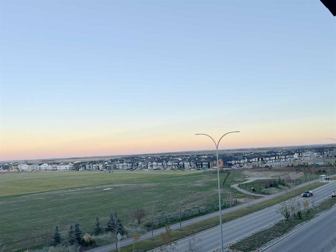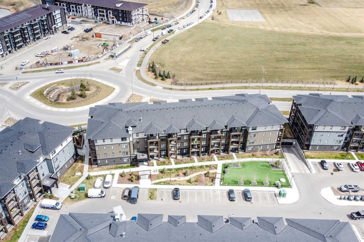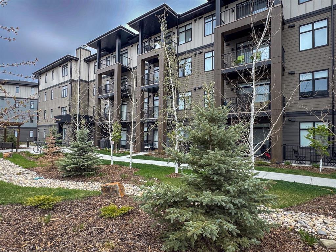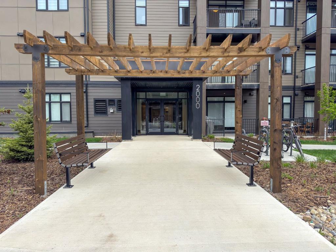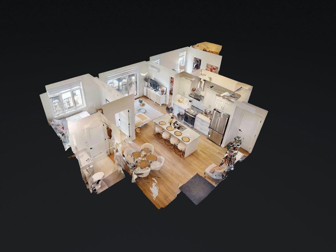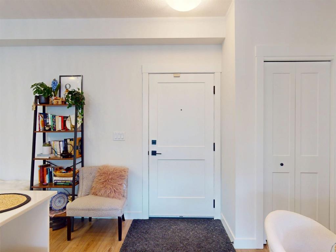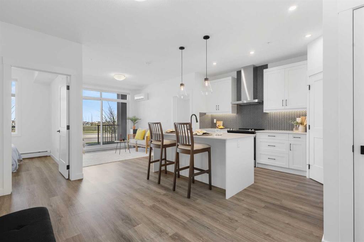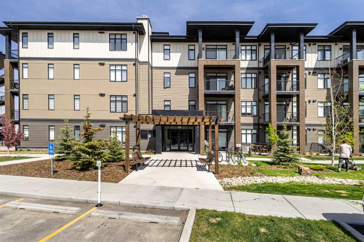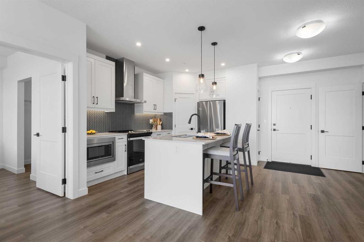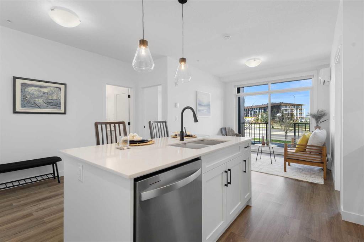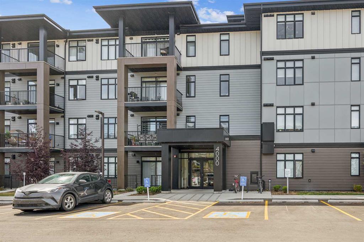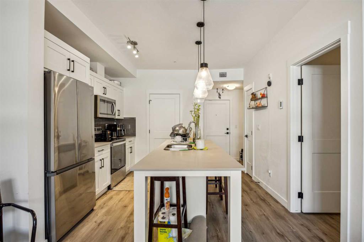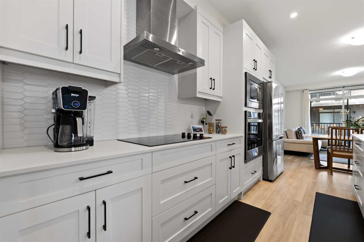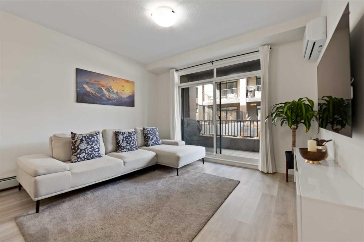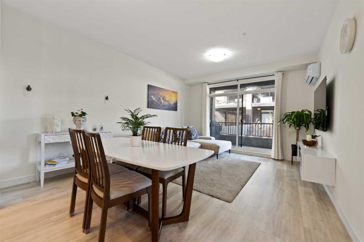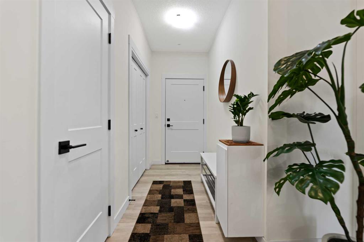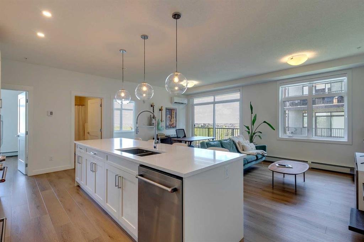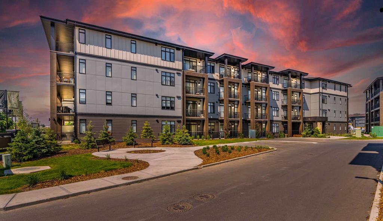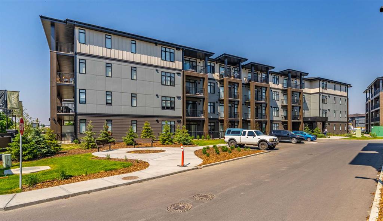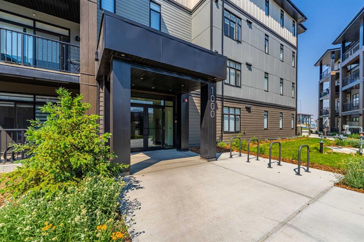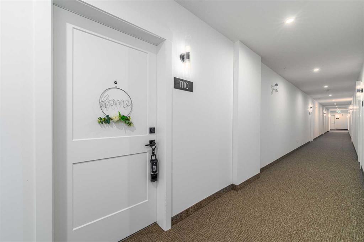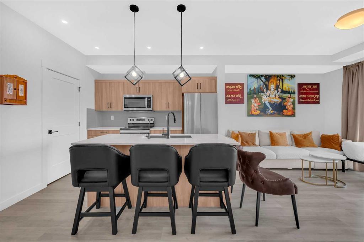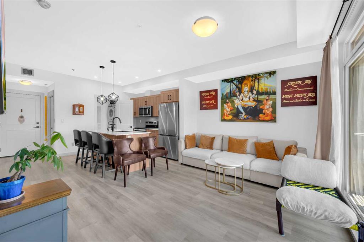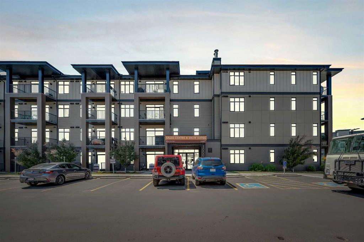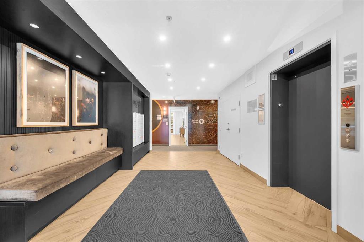1317, 3700 Seton Avenue SE
Calgary T3H 2P5
MLS® Number: A2209564
$ 369,900
2
BEDROOMS
2 + 0
BATHROOMS
698
SQUARE FEET
2025
YEAR BUILT
The Findlay 2 offers a well-designed living space with quality standard features for comfort and convenience. This home includes 41" upper cabinetry, quartz countertops, and ceramic tile flooring in the bathroom, with vinyl plank flooring throughout the rest of the home. With 9-foot ceilings, the interior feels open and functional. A west-facing balcony provides a private outdoor space. The full stainless steel appliance package adds a modern touch. A titled, heated underground parking stall with additional storage is included for added convenience. Conveniently located within walking distance to shopping, the YMCA, and South Campus Hospital.
| COMMUNITY | Seton |
| PROPERTY TYPE | Apartment |
| BUILDING TYPE | Low Rise (2-4 stories) |
| STYLE | Single Level Unit |
| YEAR BUILT | 2025 |
| SQUARE FOOTAGE | 698 |
| BEDROOMS | 2 |
| BATHROOMS | 2.00 |
| BASEMENT | |
| AMENITIES | |
| APPLIANCES | Electric Stove, ENERGY STAR Qualified Dishwasher, ENERGY STAR Qualified Dryer, ENERGY STAR Qualified Refrigerator, ENERGY STAR Qualified Washer, Microwave, Wall/Window Air Conditioner |
| COOLING | Window Unit(s) |
| FIREPLACE | N/A |
| FLOORING | Ceramic Tile, Vinyl Plank |
| HEATING | Hot Water, Natural Gas |
| LAUNDRY | In Unit |
| LOT FEATURES | |
| PARKING | Underground |
| RESTRICTIONS | Pet Restrictions or Board approval Required, Pets Allowed |
| ROOF | Asphalt/Gravel |
| TITLE | Fee Simple |
| BROKER | RE/MAX Real Estate (Mountain View) |
| ROOMS | DIMENSIONS (m) | LEVEL |
|---|---|---|
| Entrance | 0`0" x 0`0" | Main |
| Kitchen With Eating Area | 8`4" x 11`2" | Main |
| Living Room | 13`9" x 10`1" | Main |
| Bedroom - Primary | 10`6" x 10`4" | Main |
| 4pc Ensuite bath | 0`0" x 0`0" | Main |
| Bedroom | 10`6" x 10`1" | Main |
| 4pc Bathroom | 0`0" x 0`0" | Main |
| Laundry | 0`0" x 0`0" | Main |
| Balcony | 0`0" x 0`0" | Main |

