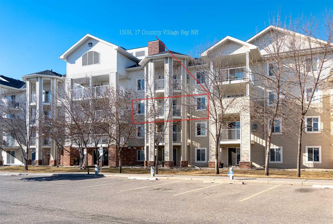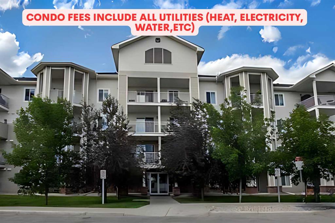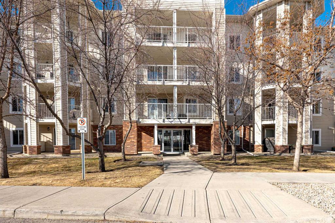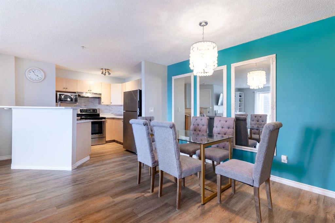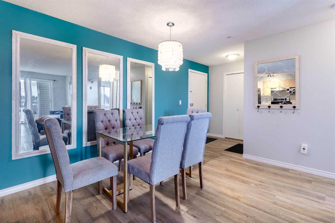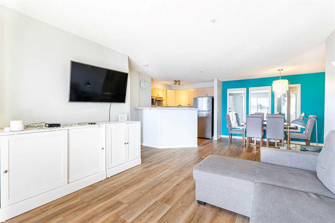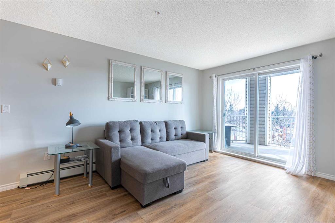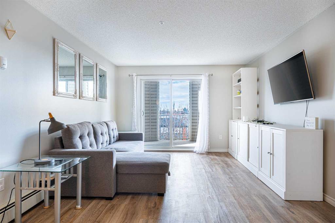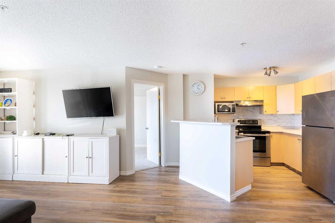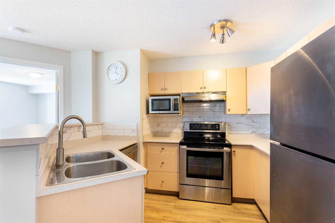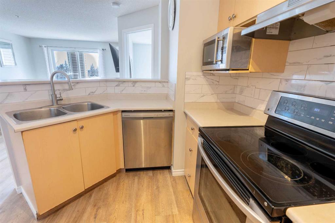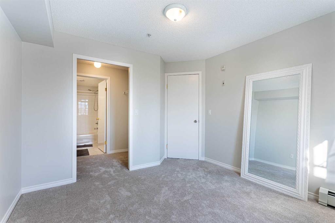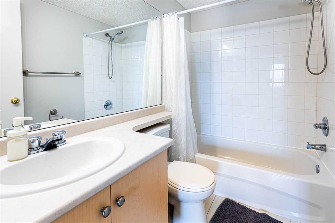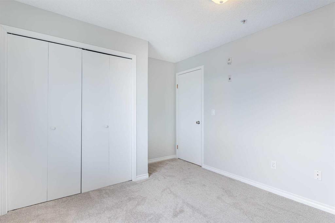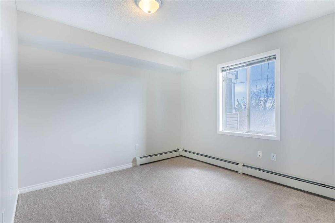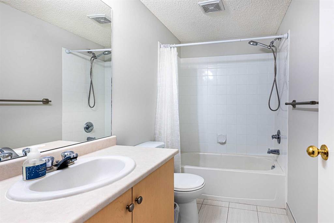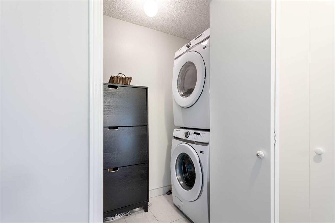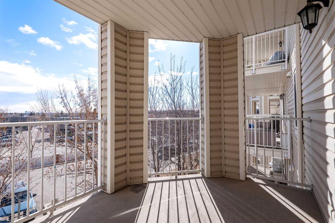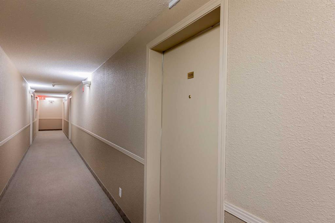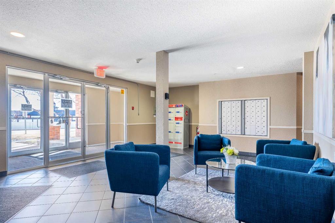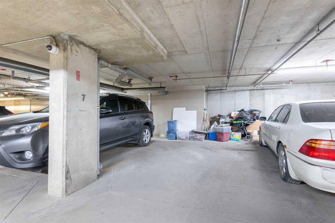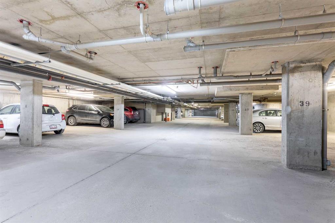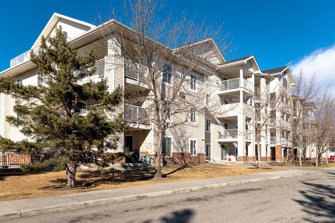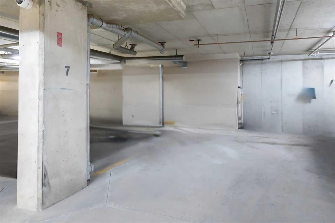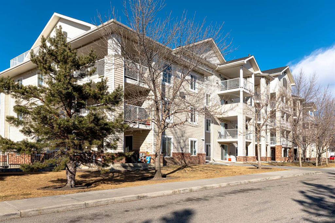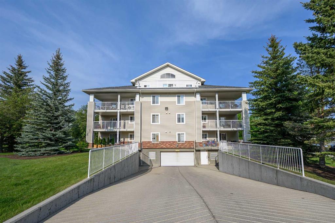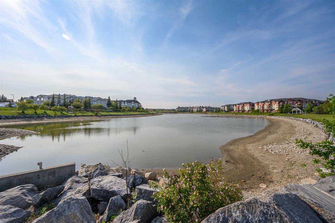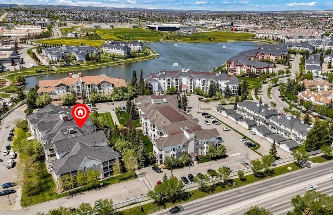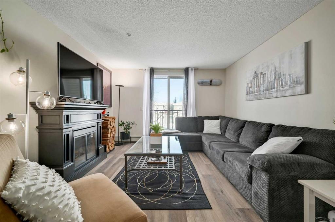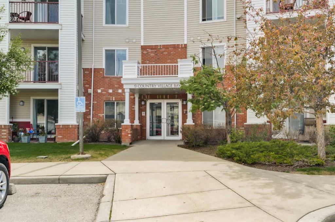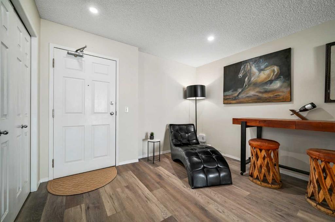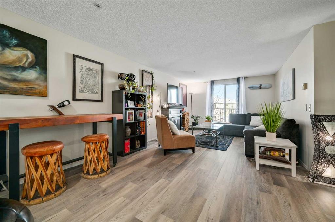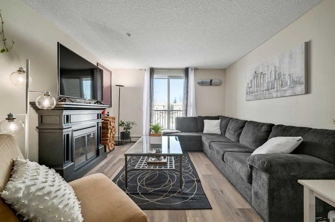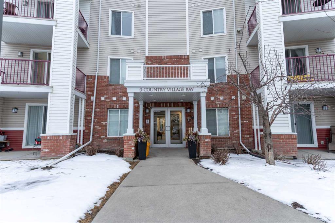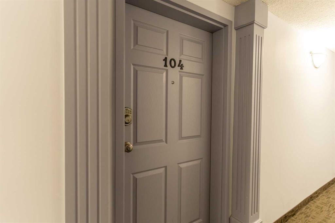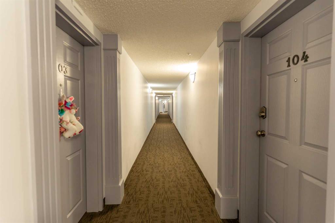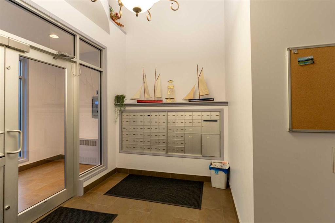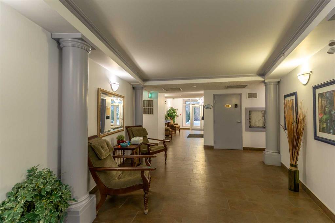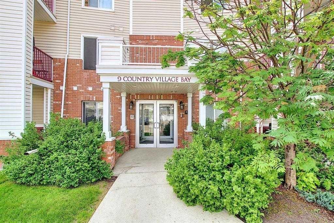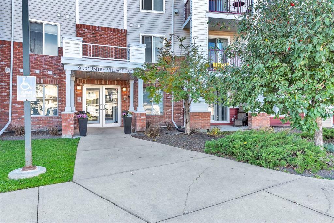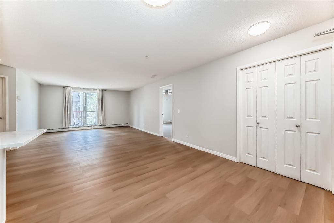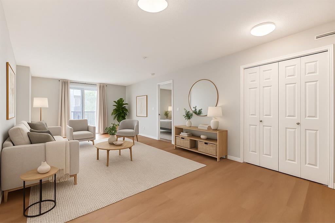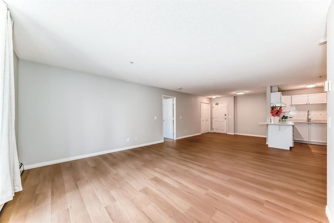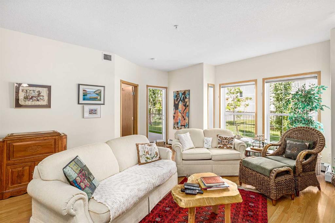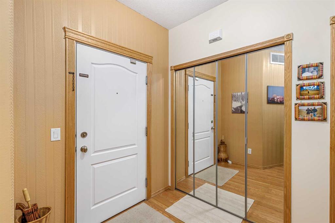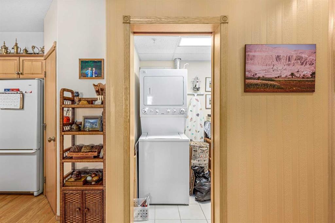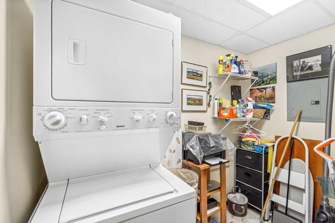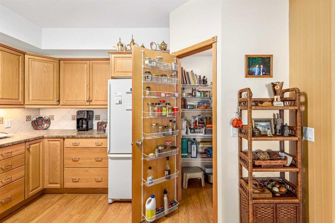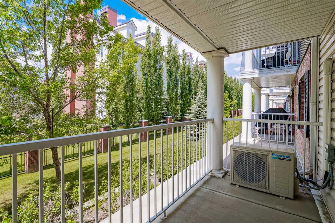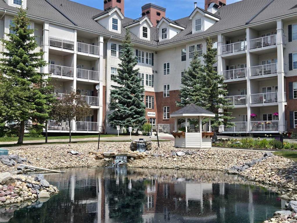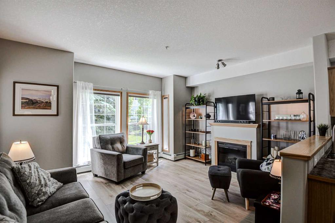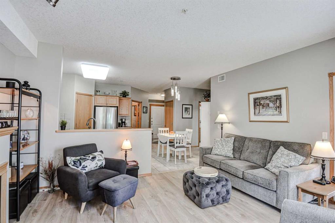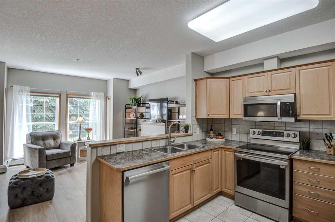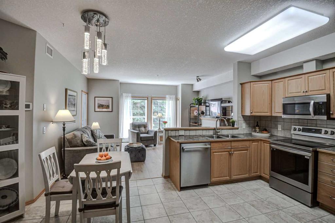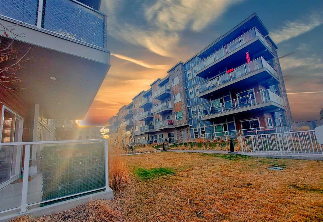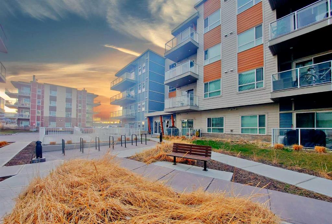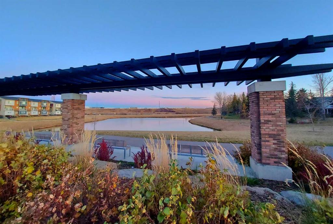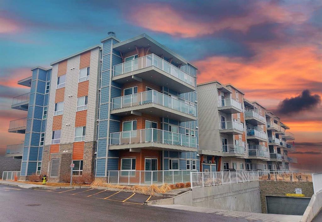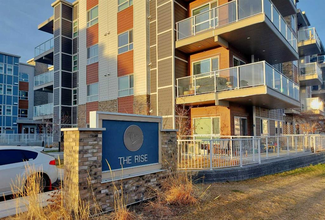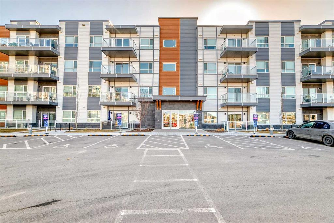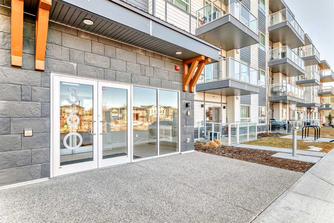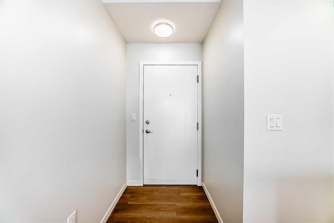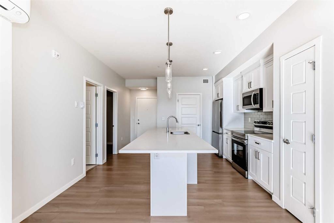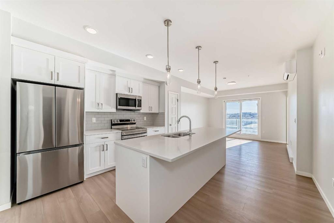1309, 17 Country Village Bay NE
Calgary T3K 5Z3
MLS® Number: A2203603
$ 289,900
2
BEDROOMS
2 + 0
BATHROOMS
844
SQUARE FEET
2003
YEAR BUILT
Your search ends here! This beautifully refreshed 844 sq. ft. condo offers a smart layout with 2 bedrooms and 2 full bathrooms in a bright, open-concept design. Recent updates include brand-new bedroom carpet and fresh paint throughout, creating a move-in-ready space that blends comfort and style. Enjoy the convenience of full-sized in-suite laundry, a titled underground parking stall, and electricity included in the condo fees — a rare and valuable bonus that keeps monthly costs predictable. Step outside and discover the beautifully maintained grounds featuring serene walking paths, a tranquil pond with a fountain, and a charming gazebo — perfect for morning coffees or quiet evenings outdoors. Nearby playgrounds and open green spaces add to the welcoming, community-focused atmosphere. With quick access to Deerfoot and Stoney Trail and just minutes from premium shopping, dining, and entertainment, this location offers unbeatable value for first-time buyers, downsizers, or investors looking for comfort and connectivity in a vibrant Calgary community. Don’t miss out—book your private showing today! Notes: 1) Electricity included in Condo Fees 2)Nearly new full-size washer and dryer included
| COMMUNITY | Country Hills Village |
| PROPERTY TYPE | Apartment |
| BUILDING TYPE | Low Rise (2-4 stories) |
| STYLE | Single Level Unit |
| YEAR BUILT | 2003 |
| SQUARE FOOTAGE | 844 |
| BEDROOMS | 2 |
| BATHROOMS | 2.00 |
| BASEMENT | |
| AMENITIES | |
| APPLIANCES | Dishwasher, Dryer, Electric Range, Microwave, Refrigerator, Washer |
| COOLING | None |
| FIREPLACE | N/A |
| FLOORING | Carpet, Ceramic Tile, Laminate |
| HEATING | Baseboard |
| LAUNDRY | In Unit |
| LOT FEATURES | |
| PARKING | Titled, Underground |
| RESTRICTIONS | Board Approval, Restrictive Covenant, Utility Right Of Way |
| ROOF | Asphalt Shingle |
| TITLE | Fee Simple |
| BROKER | CIR Realty |
| ROOMS | DIMENSIONS (m) | LEVEL |
|---|---|---|
| Kitchen | 10`0" x 8`9" | Main |
| Living Room | 14`11" x 11`0" | Main |
| Dining Room | 11`5" x 9`11" | Main |
| Laundry | 7`7" x 3`9" | Main |
| Bedroom - Primary | 10`11" x 10`7" | Main |
| Bedroom | 12`2" x 10`2" | Main |
| 4pc Ensuite bath | 7`8" x 4`10" | Main |
| 4pc Bathroom | 8`6" x 4`11" | Main |
| Walk-In Closet | 7`1" x 4`2" | Main |
| Balcony | 14`2" x 7`8" | Main |

