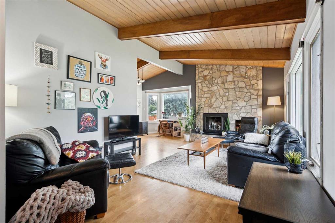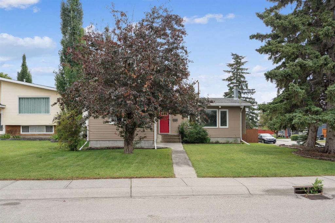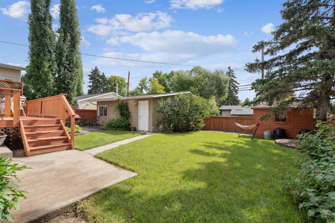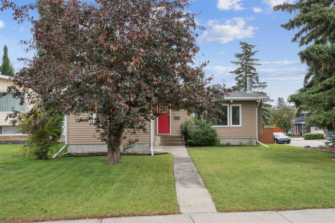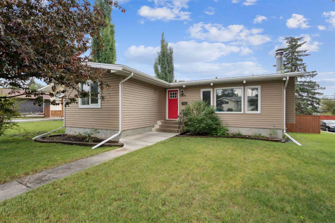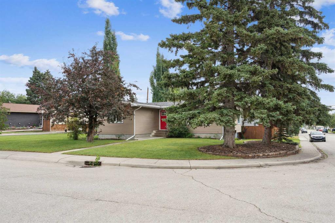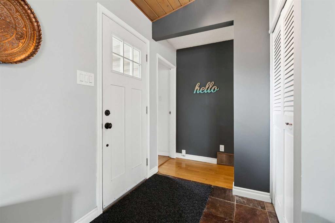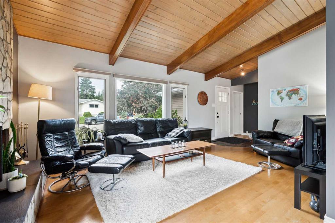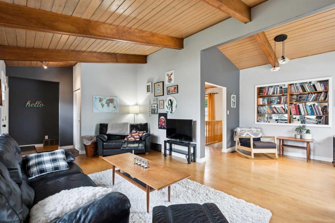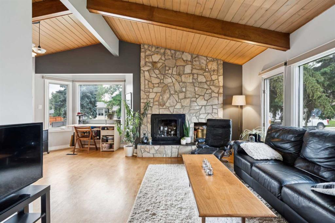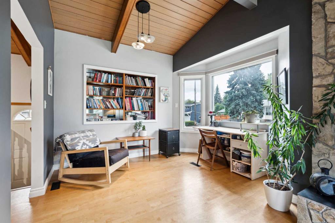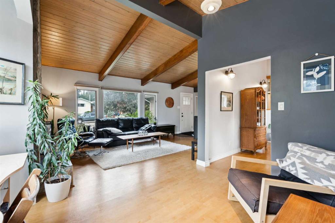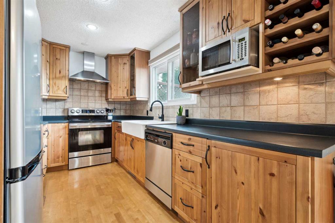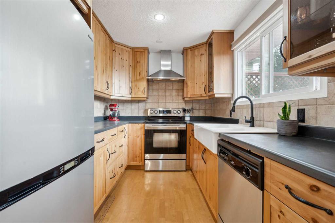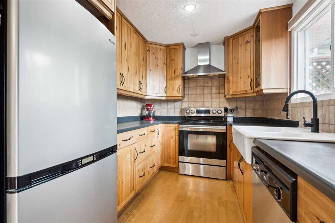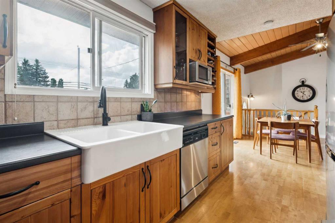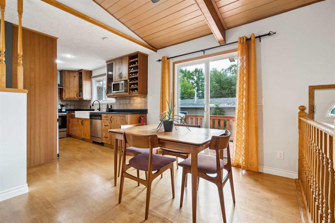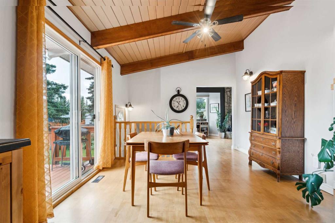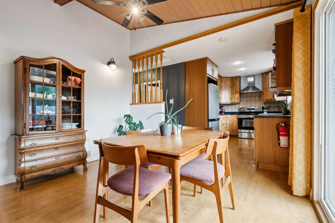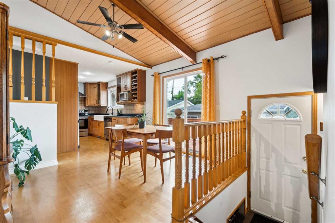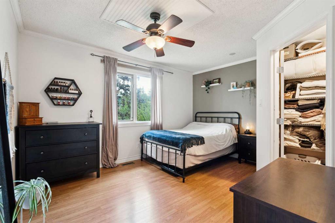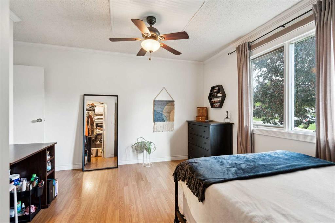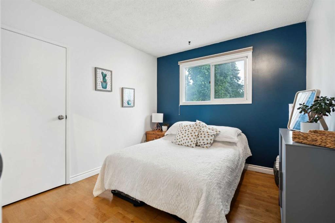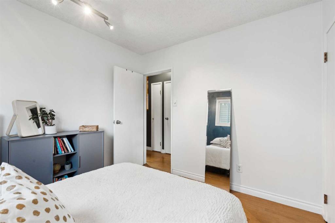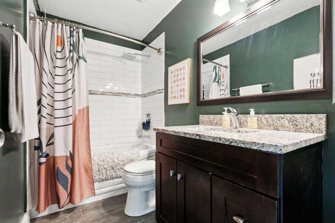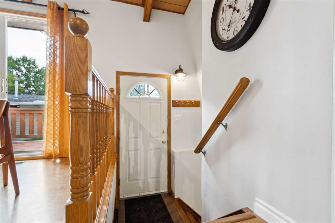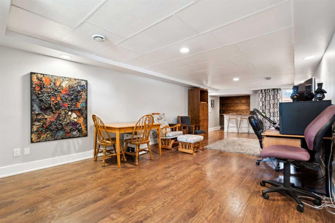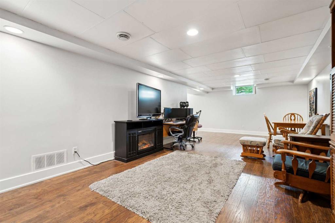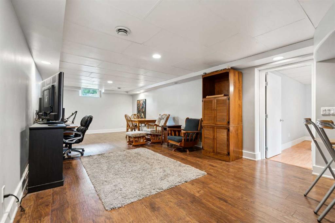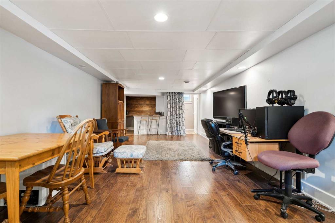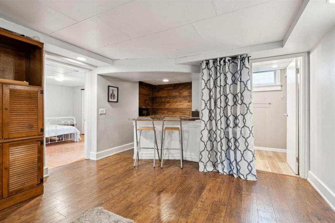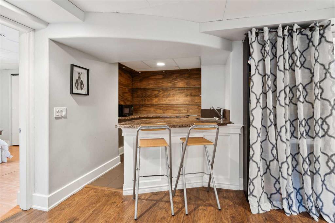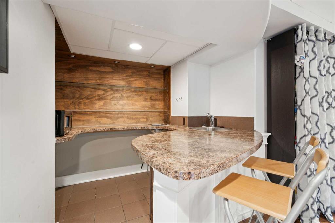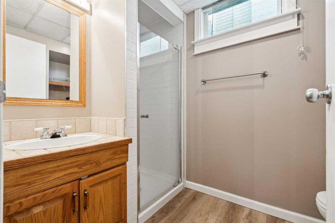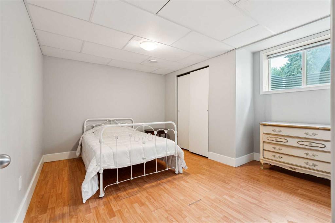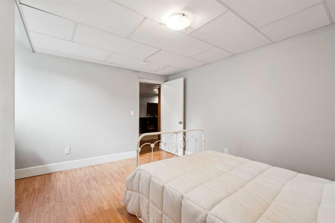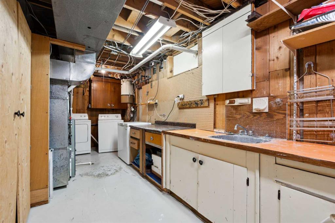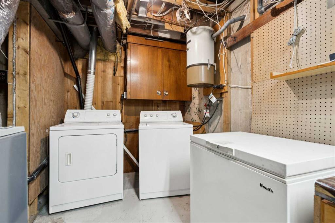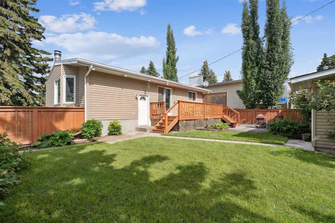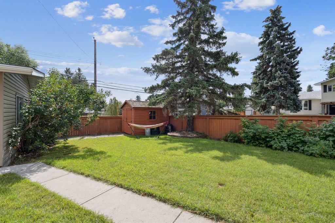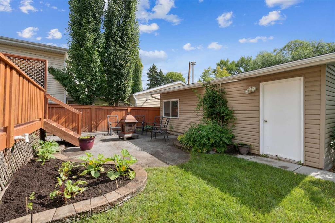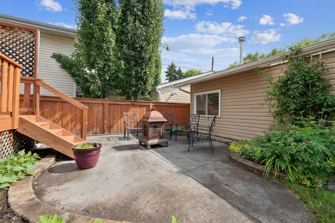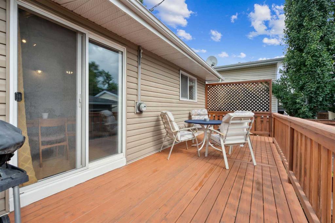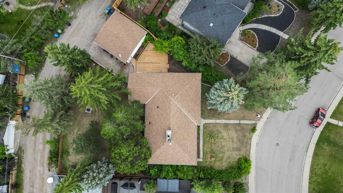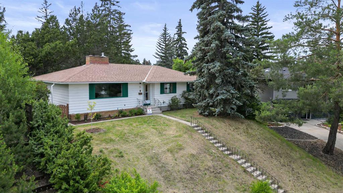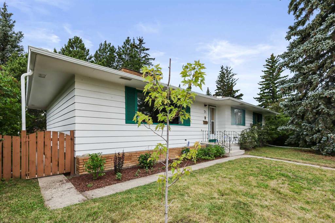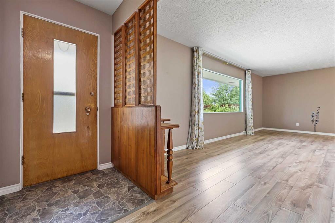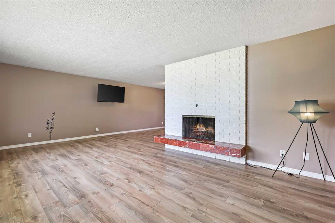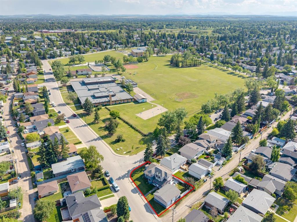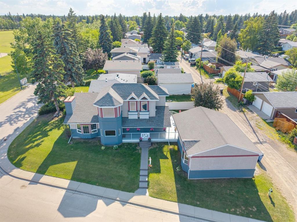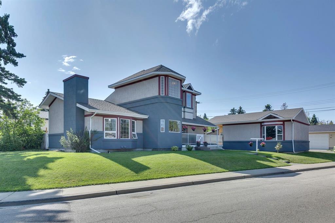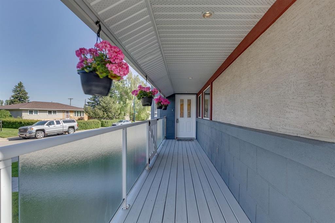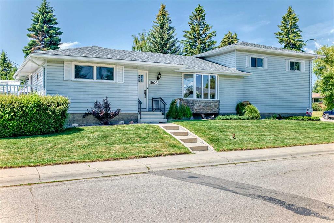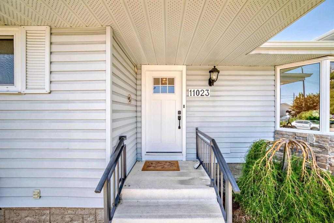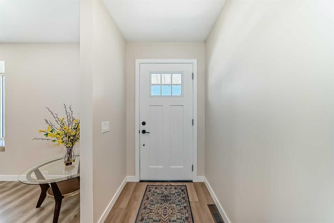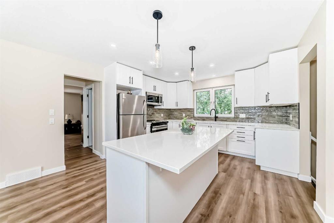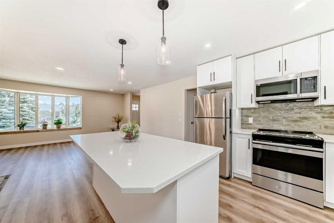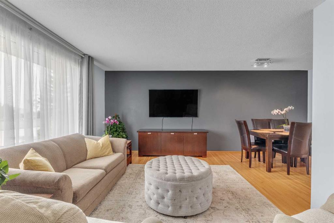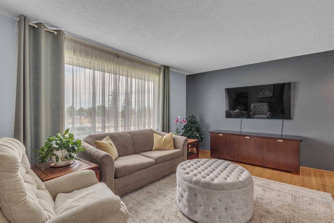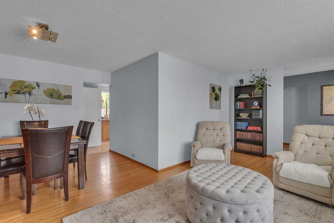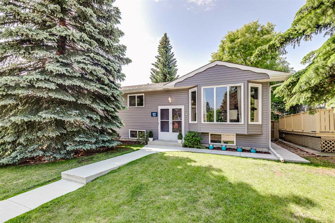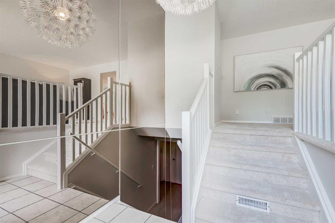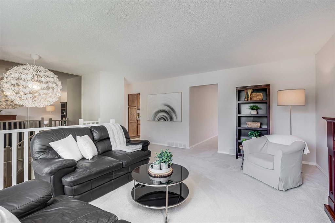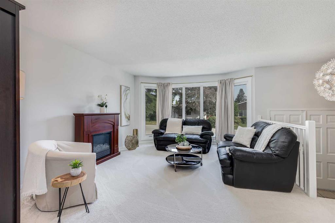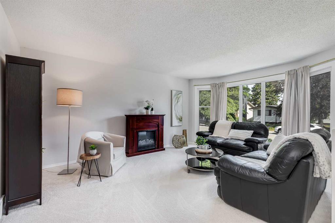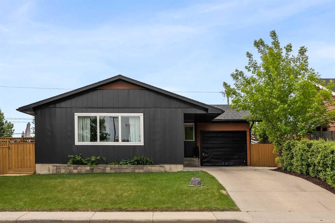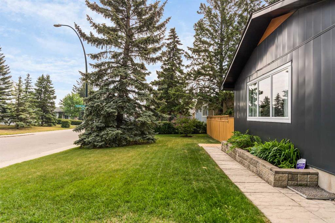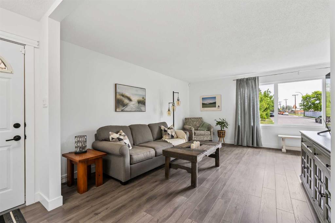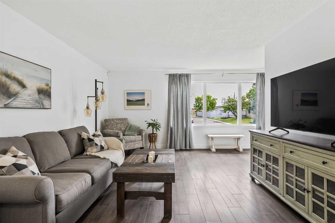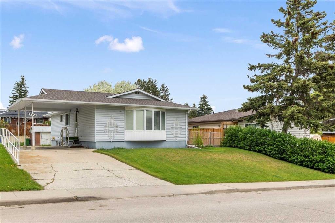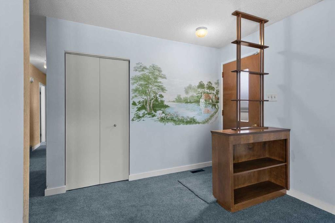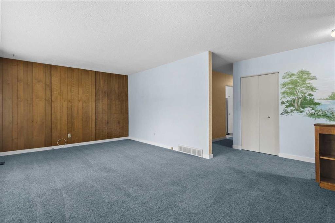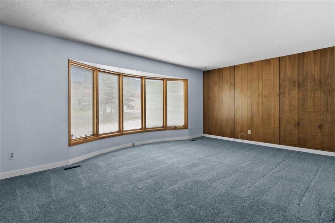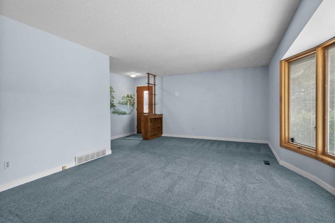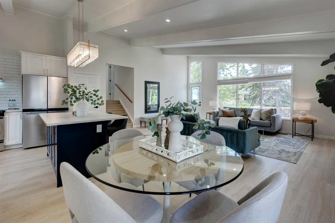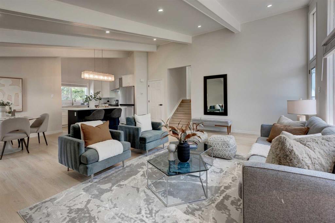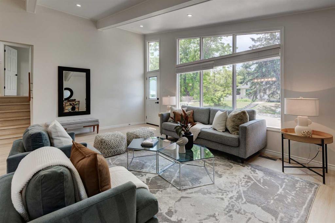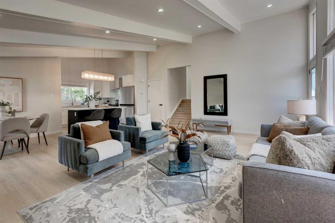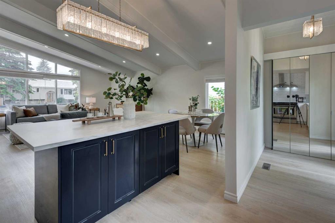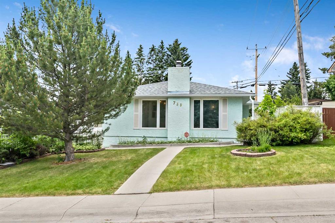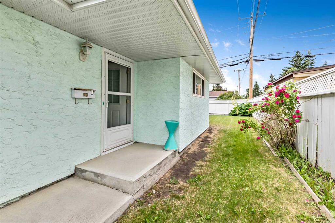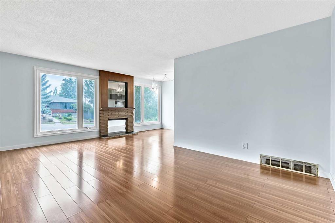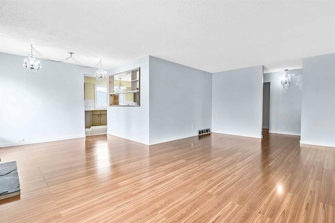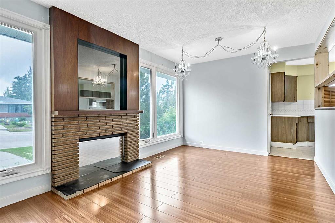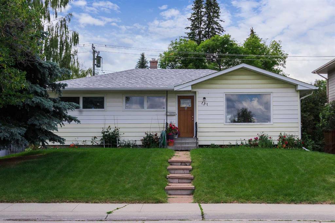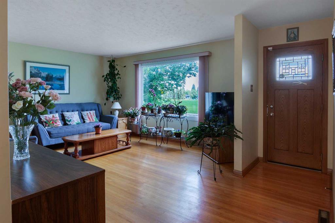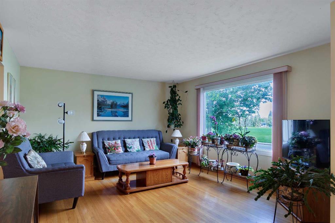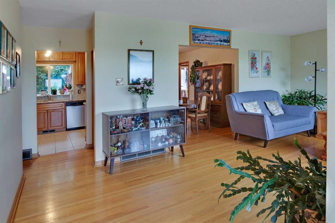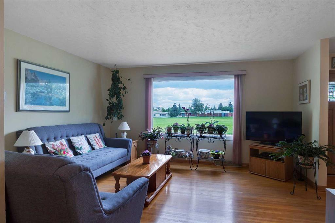1304 Southbow Place SW
Calgary T2W 0X9
MLS® Number: A2240565
$ 675,000
3
BEDROOMS
2 + 0
BATHROOMS
1,077
SQUARE FEET
1965
YEAR BUILT
OPEN HOUSE - SATURDAY, JULY 19 FROM 1PM TO 3PM - Call this SWEET home yours in the CHARMING community of SOUTHWOOD - CORNER LOT measuring approximately 5898 square feet - LOCATED on a Quiet CUL DE SAC - CLOSE PROXIMITY to schools, parks, shopping and public transit - EXCELLENT accessibility to ALL MAJOR Roadways - The home exudes warm delight from top to bottom, great curb appeal welcomes you to the bright floor plan with lots of windows and a great floor plan. You are immediately impressed with the vaulted ceilings and beams creating an aspect of volume for the large living room anchored with an incredible fireplace. Adjoining the living room is a great flex space that can be used as an office, more space for family and friends, a great place for your baby’s playpen or a cool cat hangout. The vaulted ceilings carry through into the comfortable dining room next to the inviting kitchen begging for prime rib roasts and fresh baked goods. The kitchen and dining room overlook your charming yard with access to a large sundrenched deck, great for entertaining and relaxation. The two main floor bedrooms are generous with the primary bedroom featuring a walk-in closet. Downstairs you will find a large rumpus room, ideal for your media room and hobbies, a wet bar, third bedroom and full bathroom. Finally back to the backyard, there is an oversized double garage, charming wood storage shed, a wonderful array of perennials and annuals and the most delicious raspberries. Don’t miss your chance to own this home.
| COMMUNITY | Southwood |
| PROPERTY TYPE | Detached |
| BUILDING TYPE | House |
| STYLE | Bungalow |
| YEAR BUILT | 1965 |
| SQUARE FOOTAGE | 1,077 |
| BEDROOMS | 3 |
| BATHROOMS | 2.00 |
| BASEMENT | Finished, Full |
| AMENITIES | |
| APPLIANCES | Dishwasher, Dryer, Electric Stove, Garage Control(s), Microwave, Range Hood, Refrigerator, Washer |
| COOLING | None |
| FIREPLACE | Wood Burning |
| FLOORING | Ceramic Tile, Hardwood, Laminate |
| HEATING | Forced Air |
| LAUNDRY | In Basement |
| LOT FEATURES | Back Lane, Corner Lot, Cul-De-Sac, Irregular Lot, Landscaped, See Remarks, Treed |
| PARKING | Double Garage Detached, Heated Garage, Insulated |
| RESTRICTIONS | None Known |
| ROOF | Asphalt Shingle |
| TITLE | Fee Simple |
| BROKER | CIR Realty |
| ROOMS | DIMENSIONS (m) | LEVEL |
|---|---|---|
| Game Room | 33`10" x 12`8" | Basement |
| Bedroom | 12`10" x 11`10" | Basement |
| 3pc Bathroom | 0`0" x 0`0" | Basement |
| 4pc Bathroom | 0`0" x 0`0" | Main |
| Bedroom - Primary | 13`3" x 11`3" | Main |
| Bedroom | 9`11" x 9`6" | Main |
| Kitchen | 12`8" x 7`11" | Main |
| Dining Room | 11`6" x 8`6" | Main |
| Living Room | 19`3" x 18`2" | Main |

