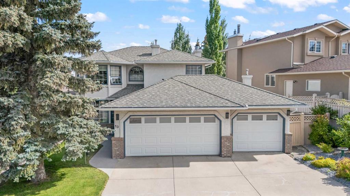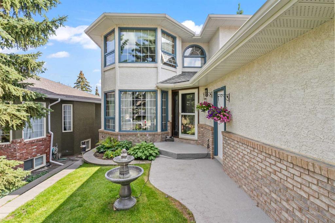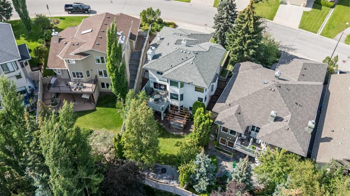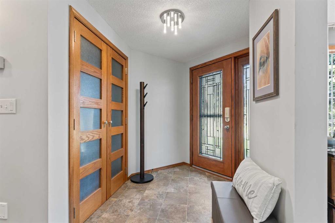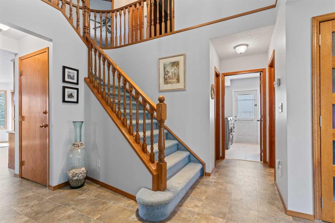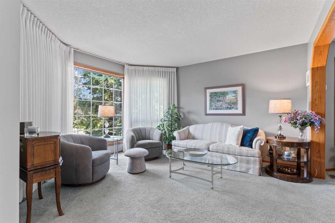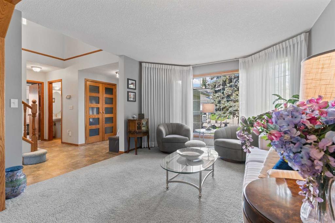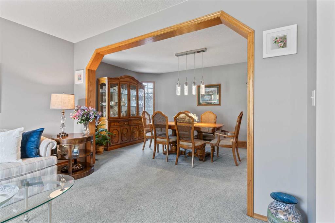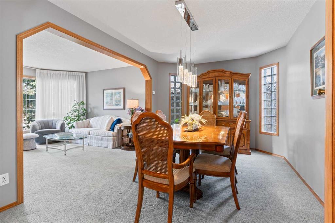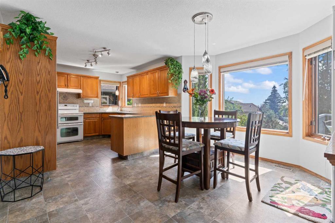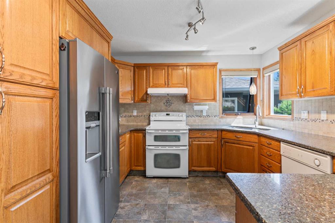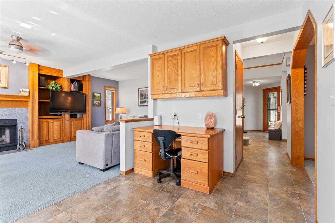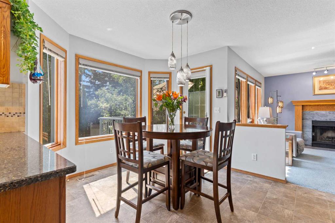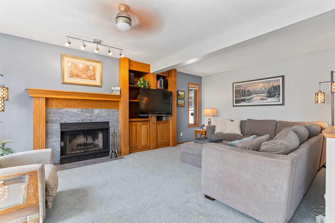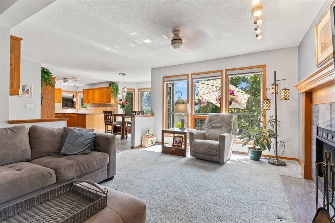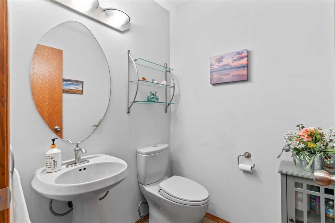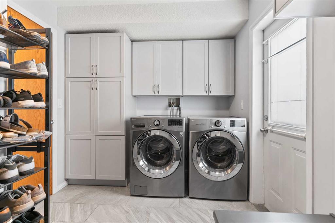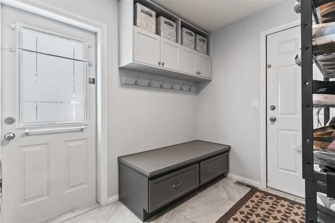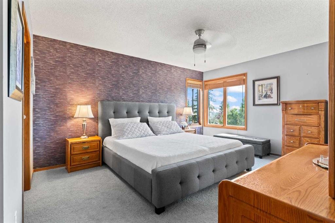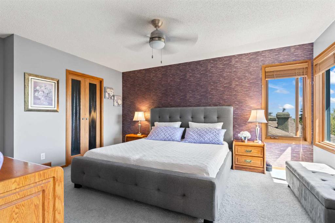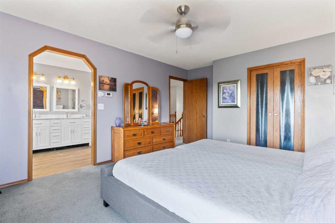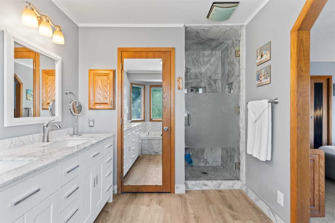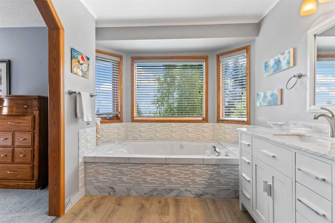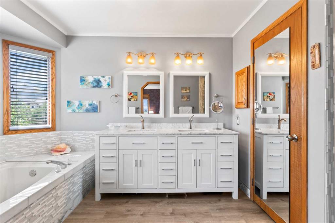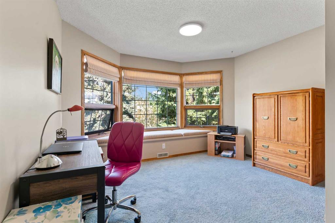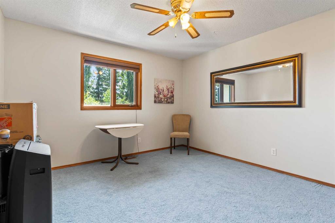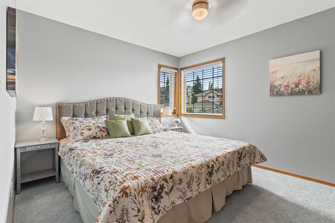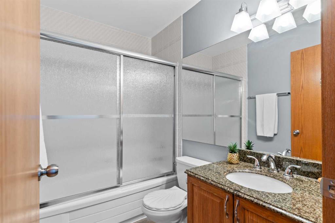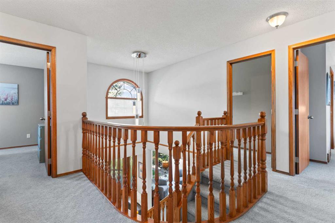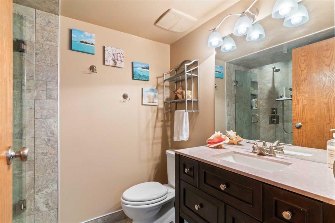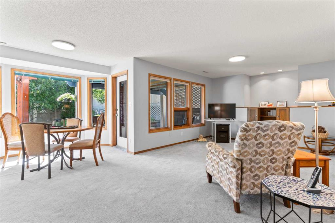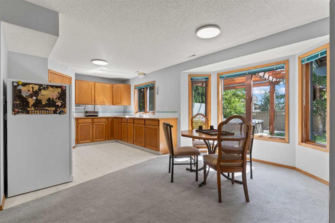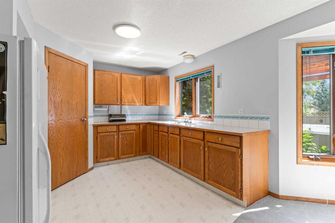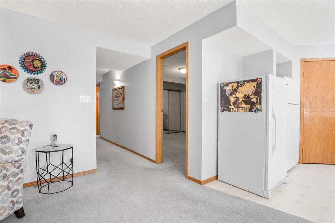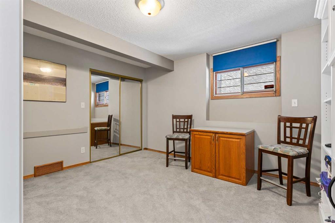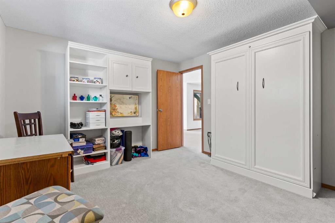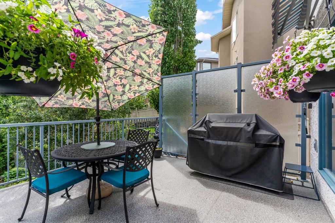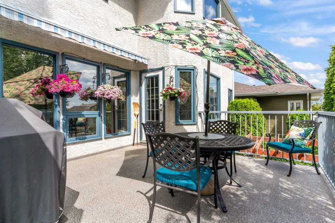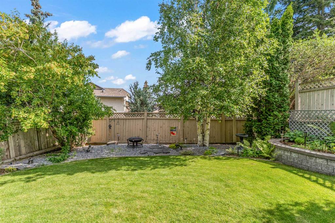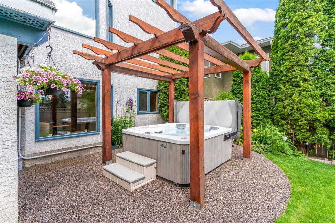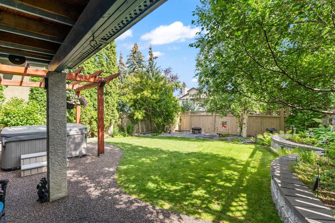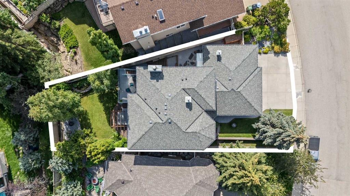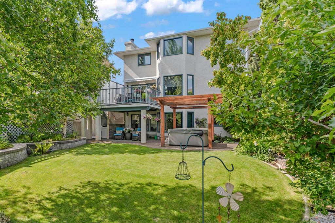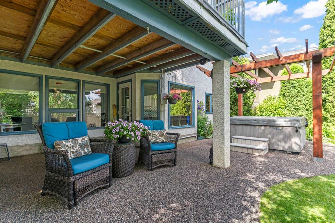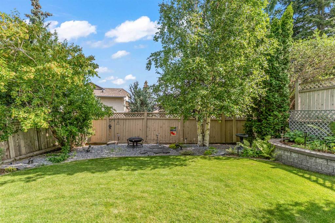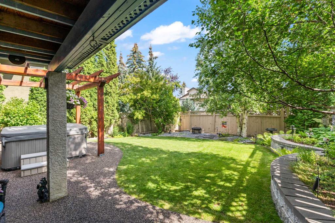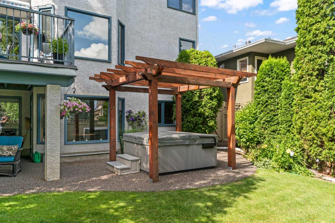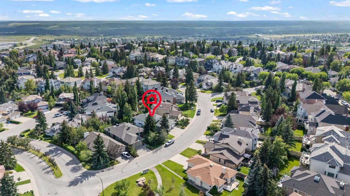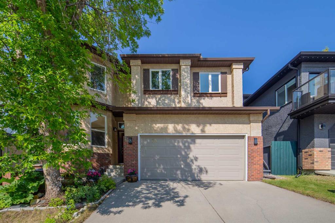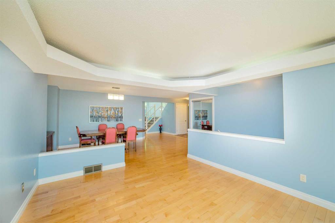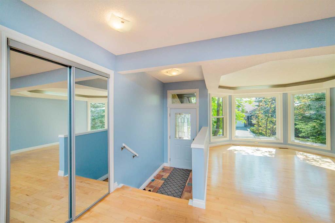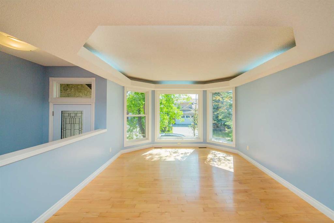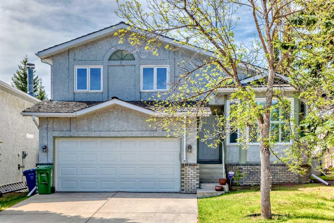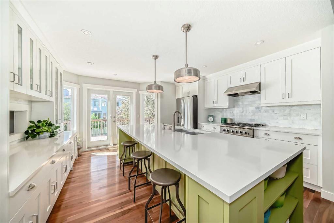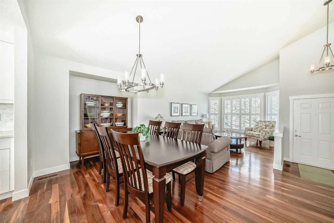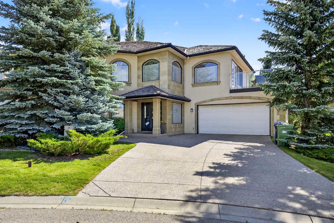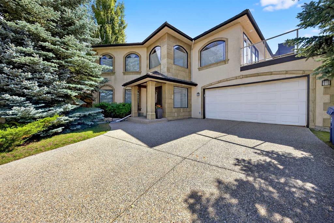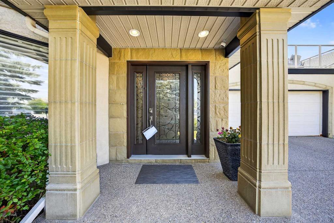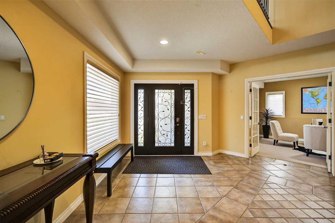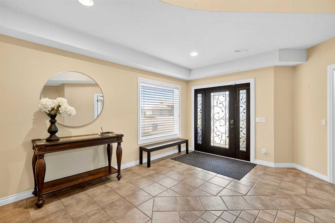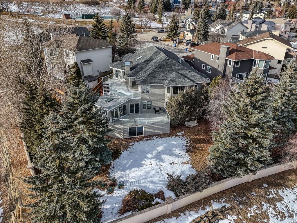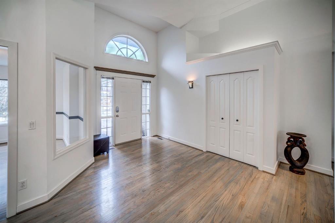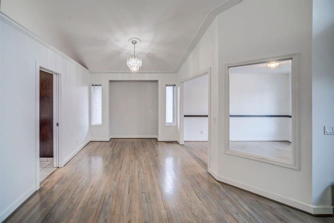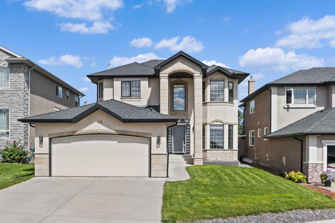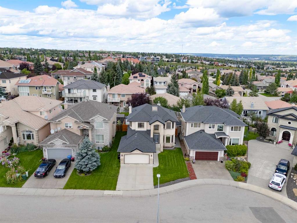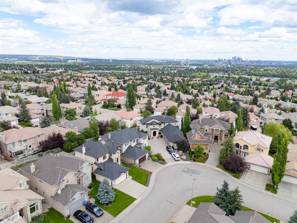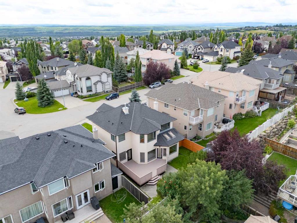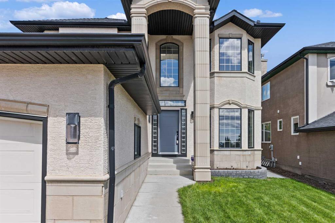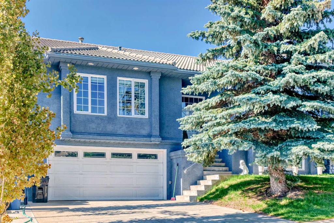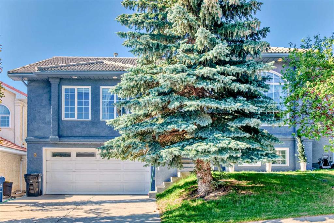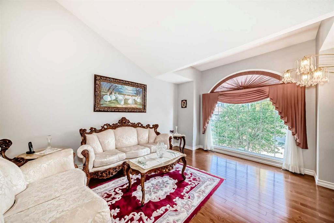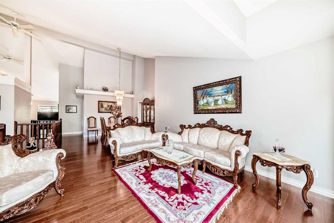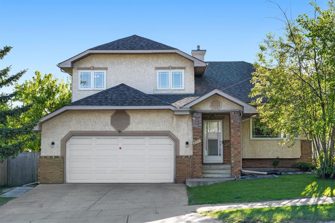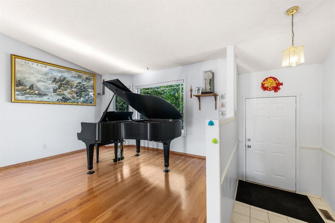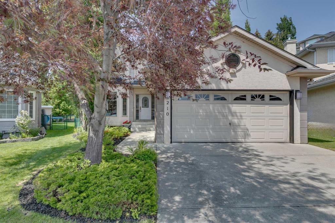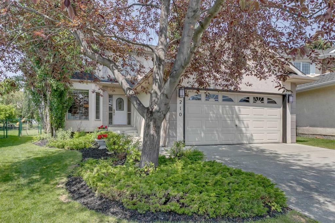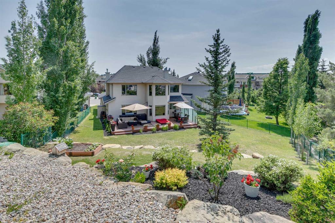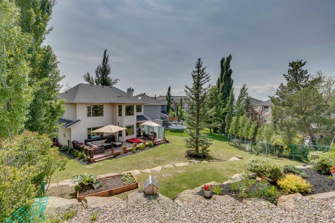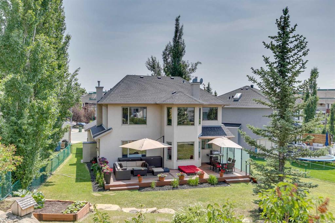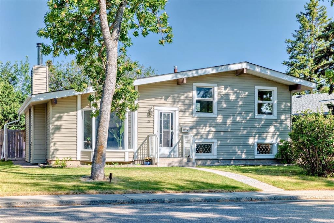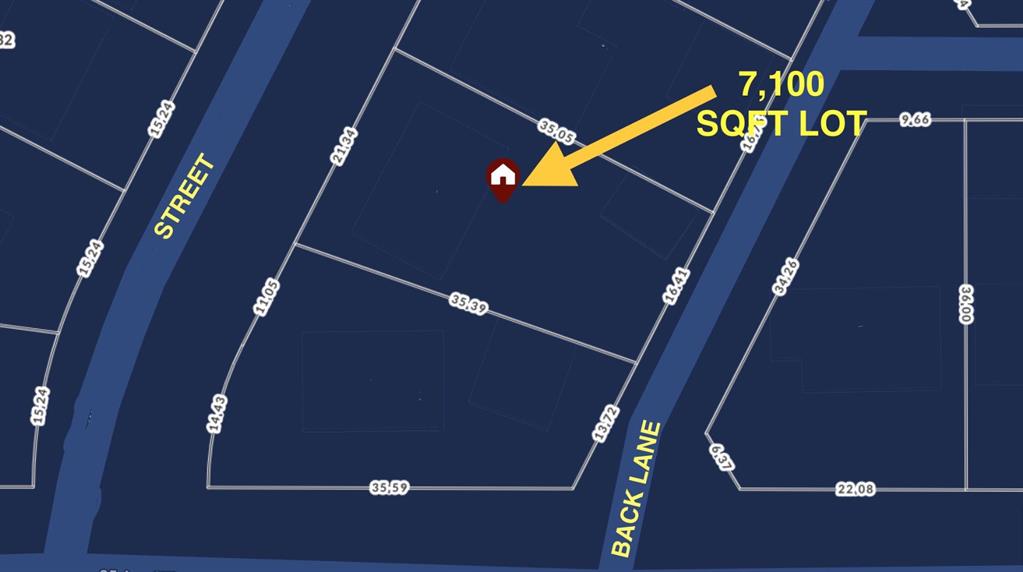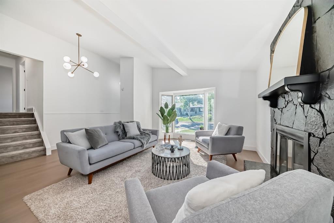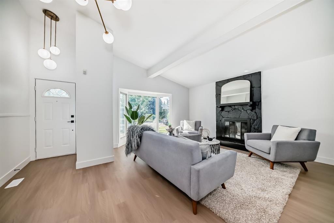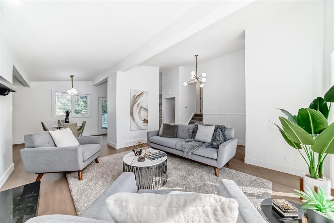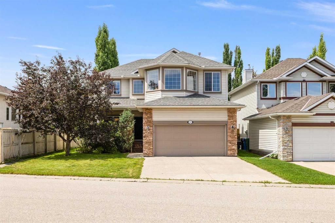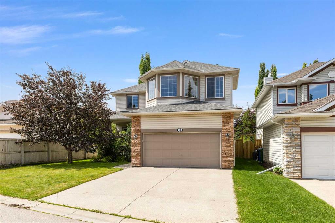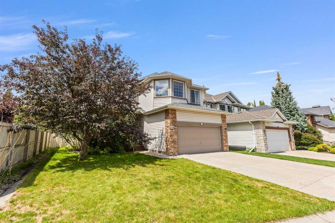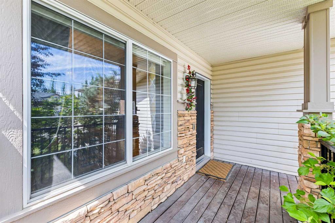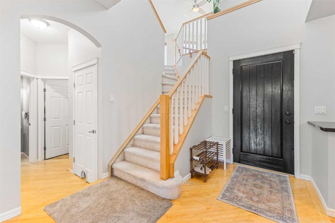13 Sienna Hills Court SW
Calgary T3H2W3
MLS® Number: A2247829
$ 1,049,000
5
BEDROOMS
3 + 1
BATHROOMS
2,313
SQUARE FEET
1991
YEAR BUILT
Beautifully situated in the sought-after SW community of Sienna Hills Estates in Signal Hill, this stunning 4-bedroom walkout home with a coveted triple garage showcases pride of ownership from the original owners. Meticulously maintained, it offers exceptional curb appeal and a warm, welcoming atmosphere from the moment you arrive. Inside, bright and open living spaces provide the perfect setting for both family living and entertaining. The functional layout includes four spacious bedrooms, giving you plenty of flexibility for family, guests, or a home office. The walkout basement adds valuable living space and opens directly onto a private, beautifully landscaped backyard—a true retreat with mature greenery, perfect for relaxing or hosting gatherings in every season. Located close to schools, parks, playgrounds, and shopping, this home offers the ideal combination of comfort, convenience, and community in one of Calgary’s most desirable neighborhoods.
| COMMUNITY | Signal Hill |
| PROPERTY TYPE | Detached |
| BUILDING TYPE | House |
| STYLE | 2 Storey |
| YEAR BUILT | 1991 |
| SQUARE FOOTAGE | 2,313 |
| BEDROOMS | 5 |
| BATHROOMS | 4.00 |
| BASEMENT | Finished, Full |
| AMENITIES | |
| APPLIANCES | Dishwasher, Electric Stove, Garage Control(s), Refrigerator, Washer/Dryer, Window Coverings |
| COOLING | None |
| FIREPLACE | Family Room, Stone, Wood Burning |
| FLOORING | Carpet, Ceramic Tile, Laminate |
| HEATING | Forced Air, Natural Gas |
| LAUNDRY | Laundry Room, Main Level |
| LOT FEATURES | Irregular Lot |
| PARKING | Concrete Driveway, Garage Door Opener, Triple Garage Attached |
| RESTRICTIONS | None Known |
| ROOF | Clay Tile |
| TITLE | Fee Simple |
| BROKER | TREC The Real Estate Company |
| ROOMS | DIMENSIONS (m) | LEVEL |
|---|---|---|
| 3pc Bathroom | 5`7" x 9`3" | Lower |
| Bedroom | 11`7" x 13`4" | Lower |
| Game Room | 23`8" x 17`6" | Lower |
| 2pc Bathroom | 5`0" x 5`3" | Main |
| Breakfast Nook | 9`4" x 17`10" | Main |
| Dining Room | 14`1" x 10`1" | Main |
| Family Room | 14`2" x 19`1" | Main |
| Kitchen | 11`2" x 11`0" | Main |
| Living Room | 12`4" x 13`2" | Main |
| 4pc Bathroom | 7`9" x 5`0" | Second |
| 5pc Ensuite bath | 8`9" x 14`5" | Second |
| Bedroom - Primary | 12`2" x 16`1" | Second |
| Bedroom | 12`2" x 16`11" | Second |
| Bedroom | 12`3" x 10`8" | Second |
| Bedroom | 12`0" x 12`2" | Second |

