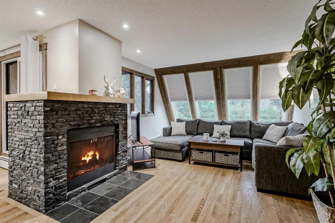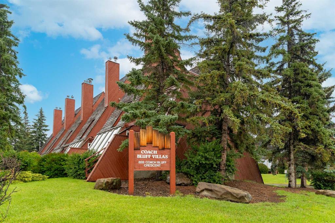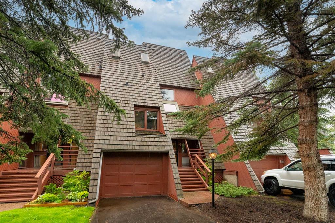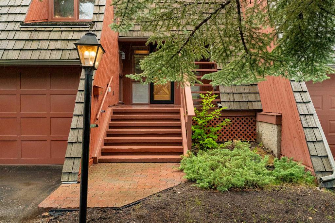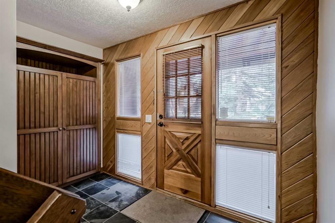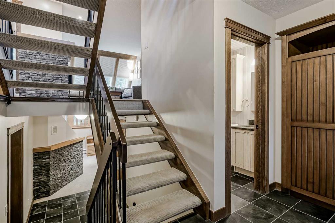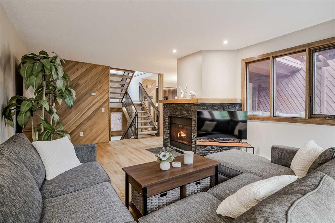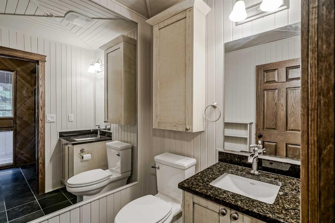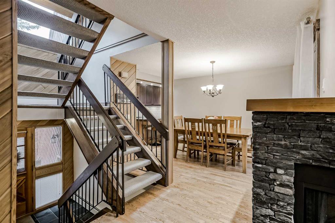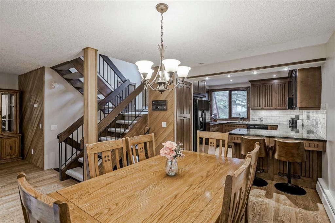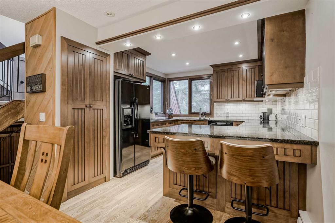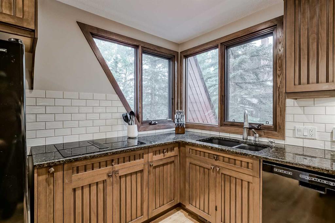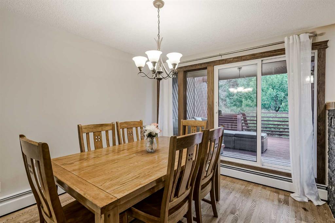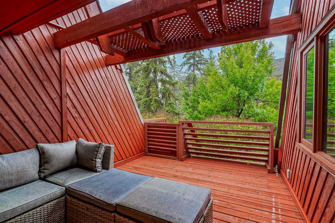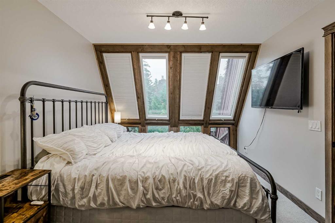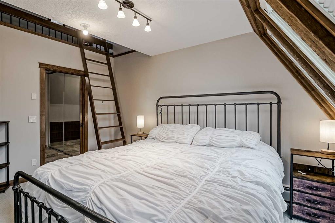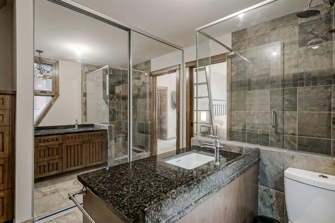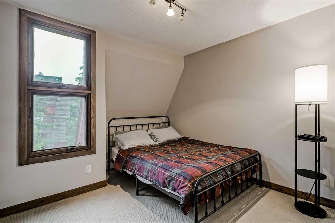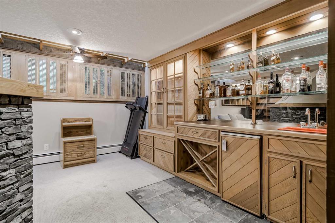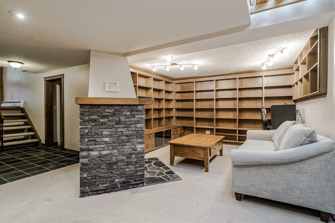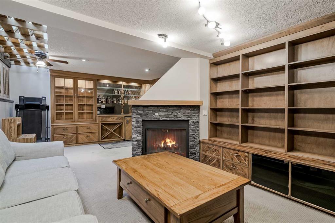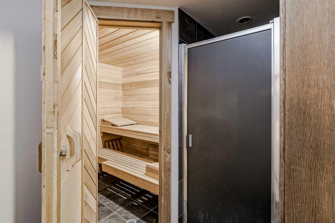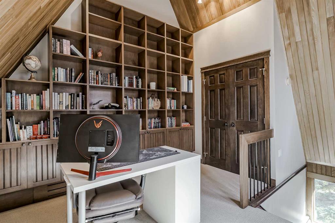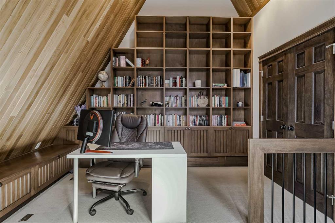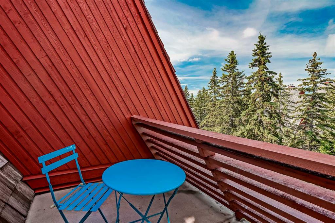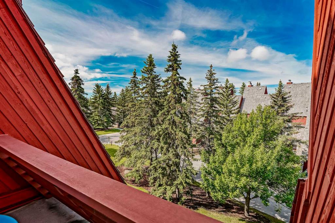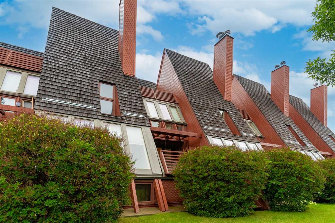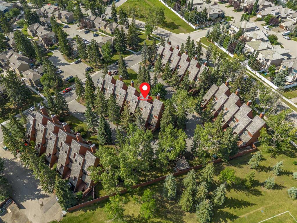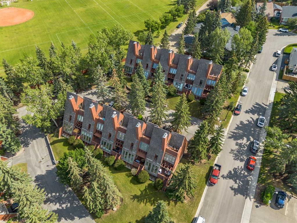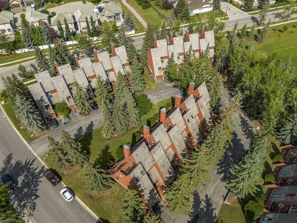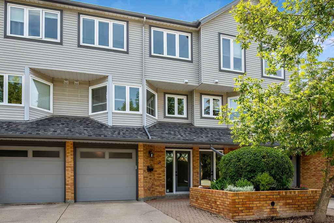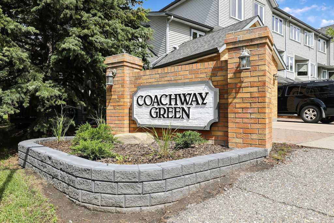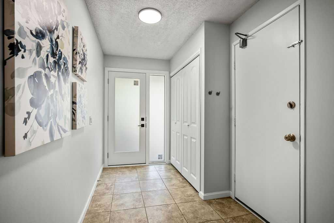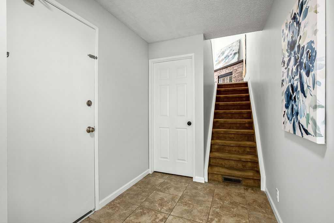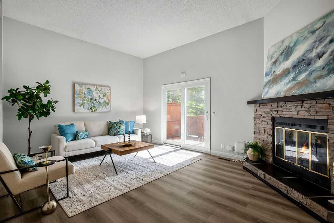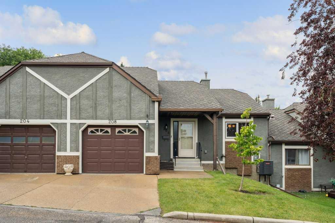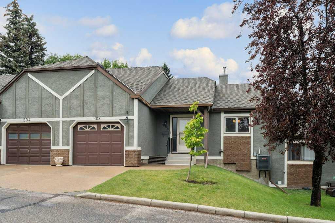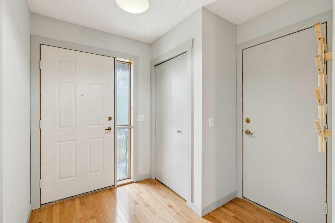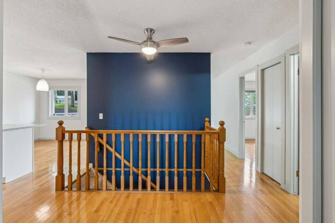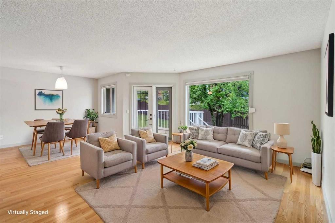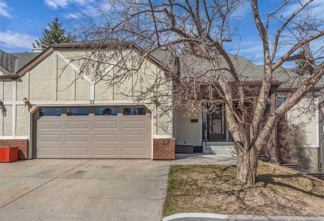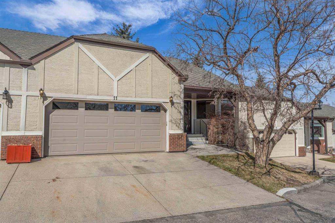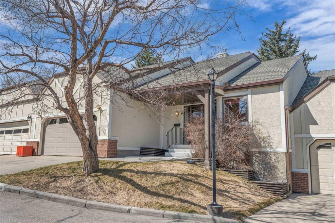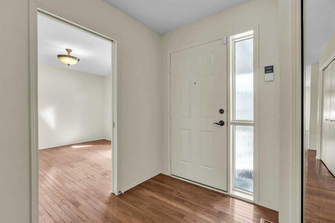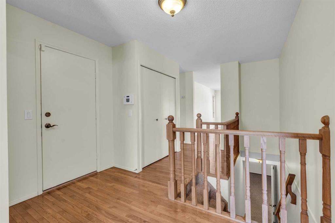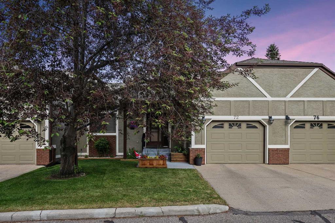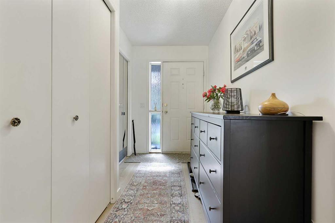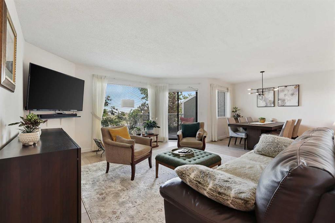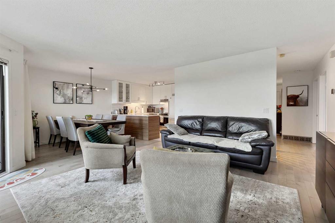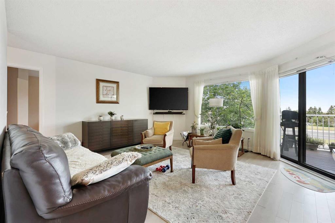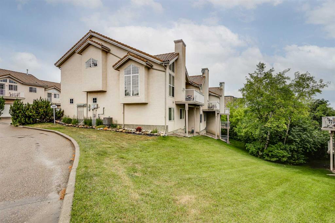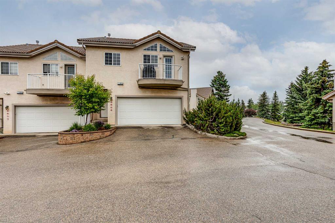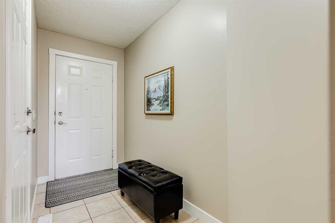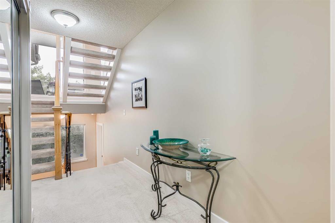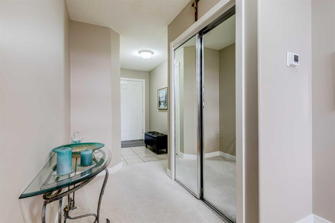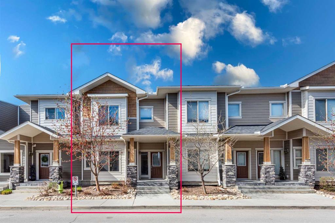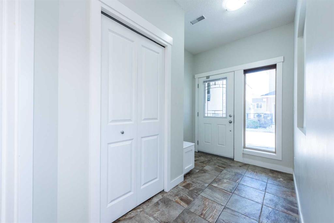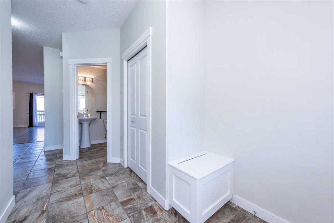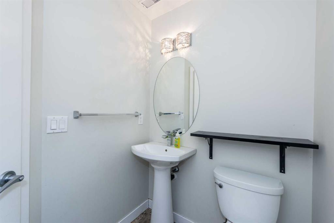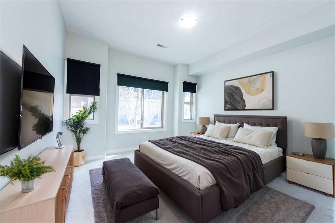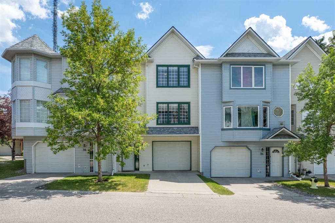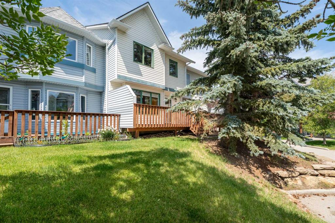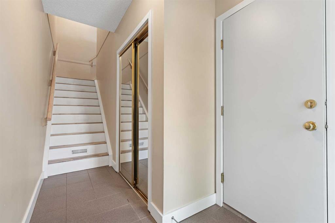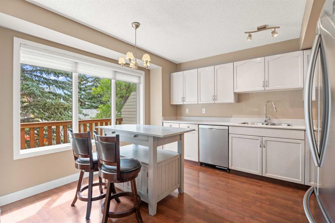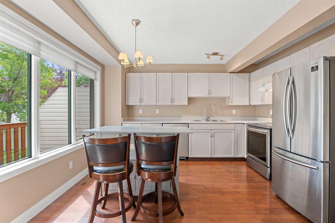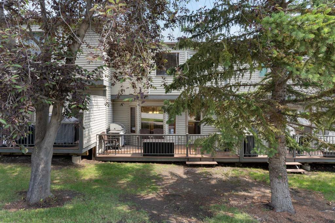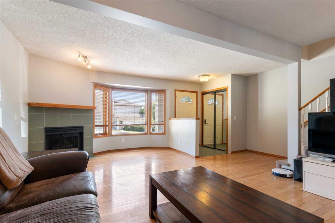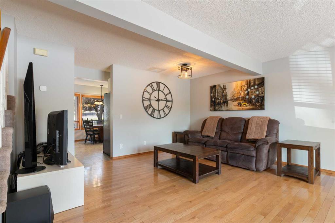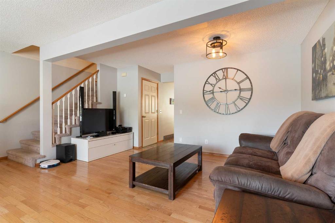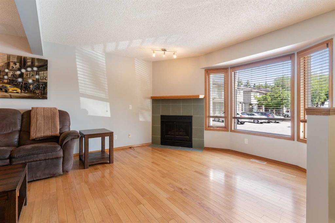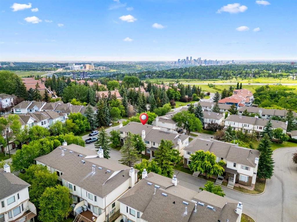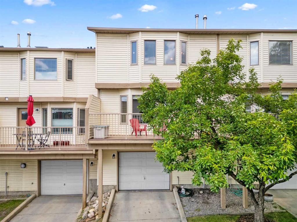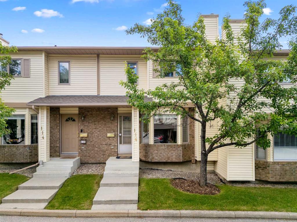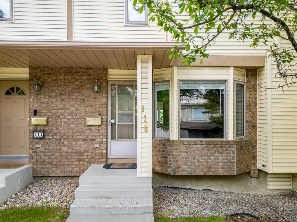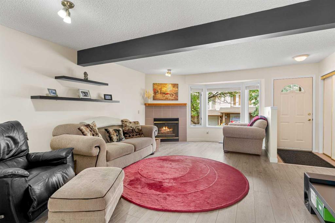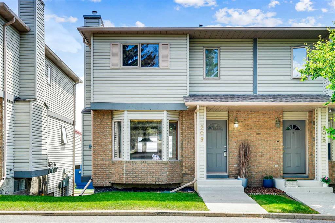13, 828 Coach Bluff Crescent SW
Calgary T3H1A8
MLS® Number: A2236663
$ 550,000
3
BEDROOMS
2 + 1
BATHROOMS
1978
YEAR BUILT
OPEN HOUSE July 26 from noon to 2pm! Welcome to Coach Bluff Villas, where mountain-inspired living meets city convenience. Originally designed for Calgary’s Olympic era, this Canmore-style townhouse is unlike anything else in the city. Tucked away on a quiet cul-de-sac and surrounded by mature evergreens, it feels like an alpine retreat the moment you arrive. Step inside to soaring vaulted ceilings, massive windows flooding the space with natural light, and wood accents that create an authentic chalet ambiance. The spacious main floor is perfect for entertaining, featuring an open concept kitchen, dining area, and a living room with a statement fireplace that anchors the home in rustic charm. Upstairs, your master retreat includes a private lofted sitting area and ensuite, while additional bedrooms offer versatility for family, guests, or a dedicated office with custom bookshelves finishing off the upper room. Relax on one of your two private decks, unwind in the built-in sauna after a long day, or host friends in the fully developed basement with your custom built wet bar along with built in bookshelves and entertainment stand situated around a cozy fireplace. Enjoy quick access to downtown, nearby parks, and an easy escape to the mountains, all while living in one of Calgary’s most unique and storied complexes. Come experience the mountain villa life without leaving the city. With only 19 of these ever built, and the finishings in this one making it a gem of the complex, it won't last long!
| COMMUNITY | Coach Hill |
| PROPERTY TYPE | Row/Townhouse |
| BUILDING TYPE | Five Plus |
| STYLE | 2 and Half Storey |
| YEAR BUILT | 1978 |
| SQUARE FOOTAGE | 1,412 |
| BEDROOMS | 3 |
| BATHROOMS | 3.00 |
| BASEMENT | Finished, Full |
| AMENITIES | |
| APPLIANCES | Bar Fridge, Dishwasher, Dryer, Electric Cooktop, Microwave, Oven, Refrigerator, Washer, Window Coverings |
| COOLING | None |
| FIREPLACE | Basement, Living Room, Mantle, Stone, Wood Burning |
| FLOORING | Carpet, Ceramic Tile, Hardwood |
| HEATING | Baseboard, Fireplace(s) |
| LAUNDRY | In Unit |
| LOT FEATURES | Backs on to Park/Green Space, Cul-De-Sac, Low Maintenance Landscape, Many Trees, No Neighbours Behind |
| PARKING | Single Garage Attached |
| RESTRICTIONS | Pet Restrictions or Board approval Required |
| ROOF | Cedar Shake |
| TITLE | Fee Simple |
| BROKER | eXp Realty |
| ROOMS | DIMENSIONS (m) | LEVEL |
|---|---|---|
| Family Room | 23`0" x 13`6" | Basement |
| Foyer | 10`2" x 5`1" | Lower |
| 2pc Bathroom | 5`6" x 4`11" | Lower |
| Living Room | 18`1" x 12`7" | Main |
| Kitchen | 11`0" x 10`2" | Main |
| Dining Room | 12`9" x 10`2" | Main |
| Bedroom - Primary | 12`9" x 10`3" | Second |
| 3pc Ensuite bath | 10`4" x 10`3" | Second |
| Bedroom | 10`2" x 8`6" | Second |
| 4pc Bathroom | 11`4" x 6`2" | Second |
| Loft | 10`3" x 4`11" | Third |
| Bedroom | 12`8" x 8`0" | Third |

