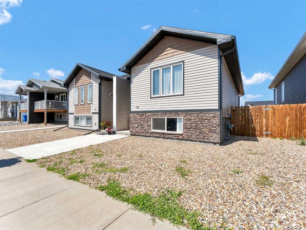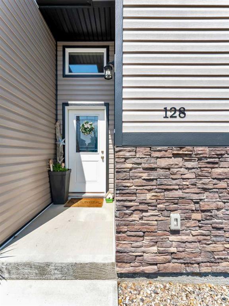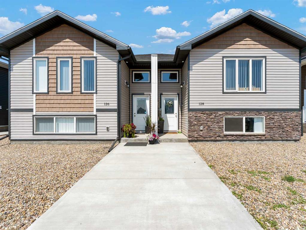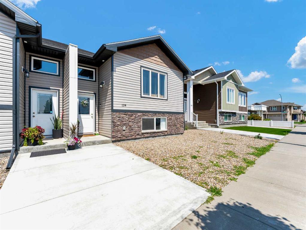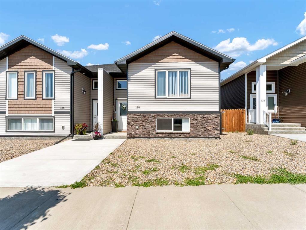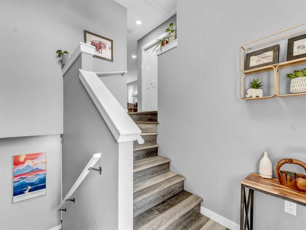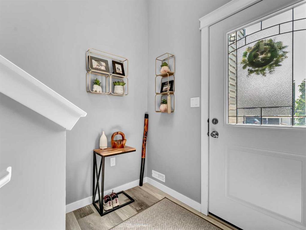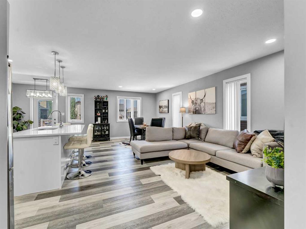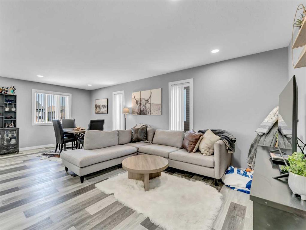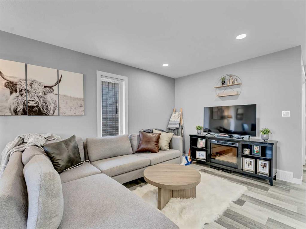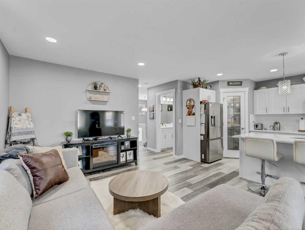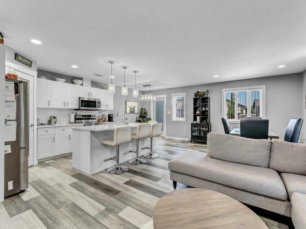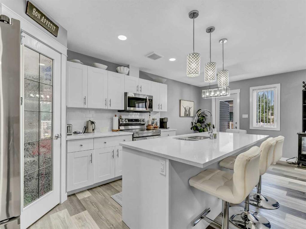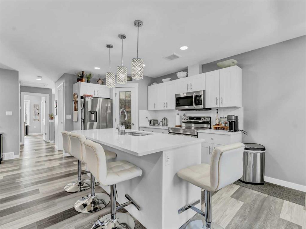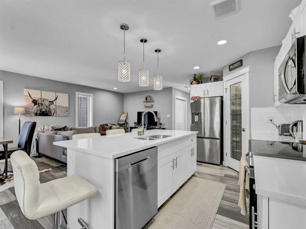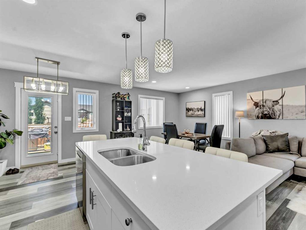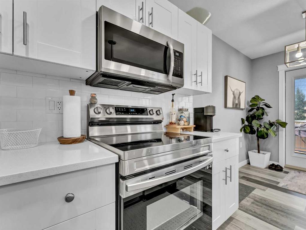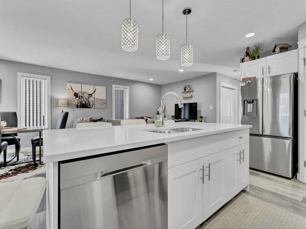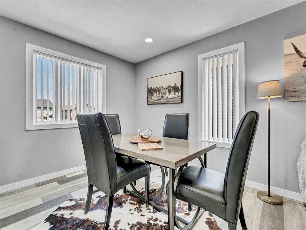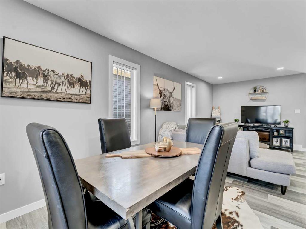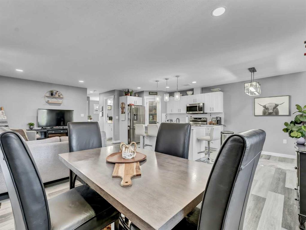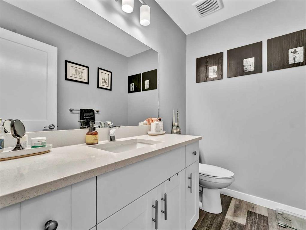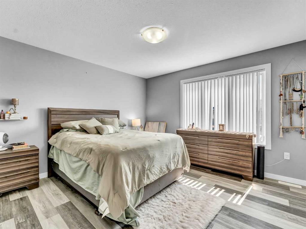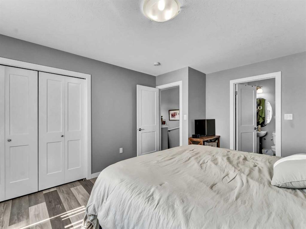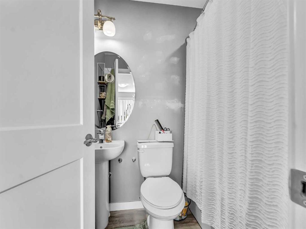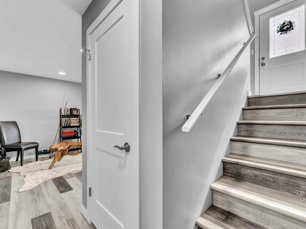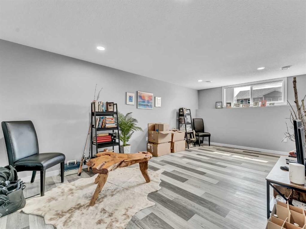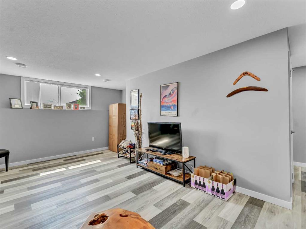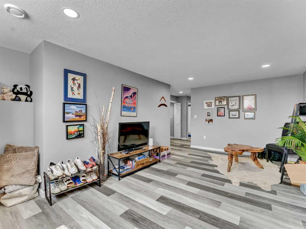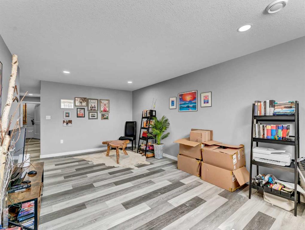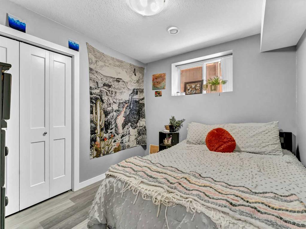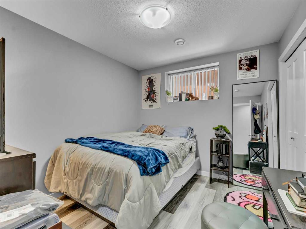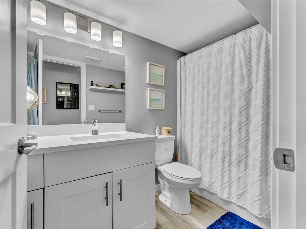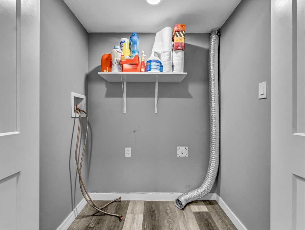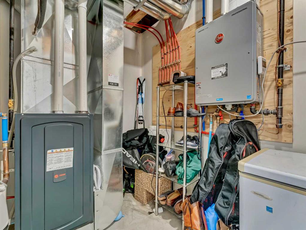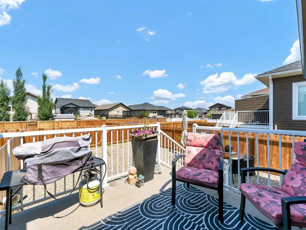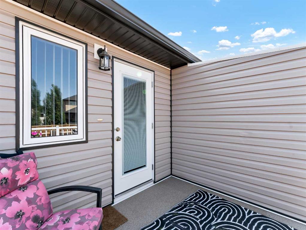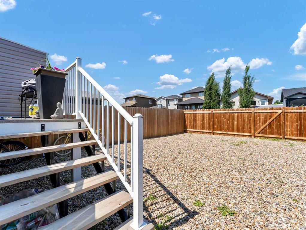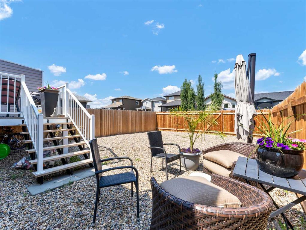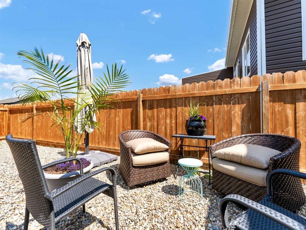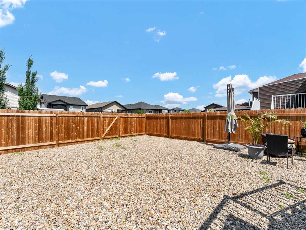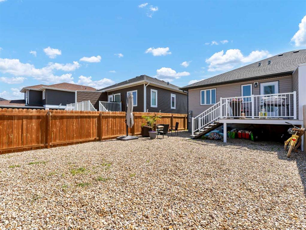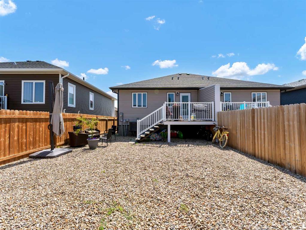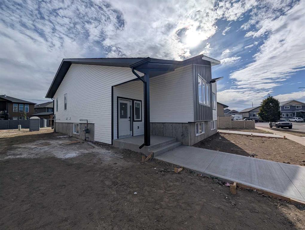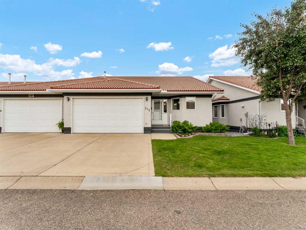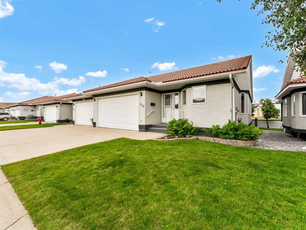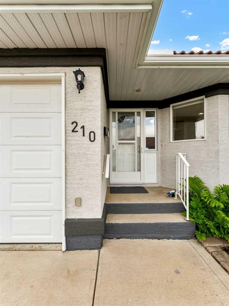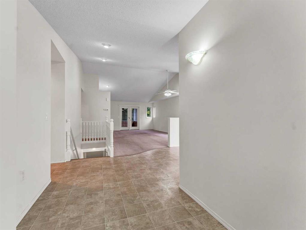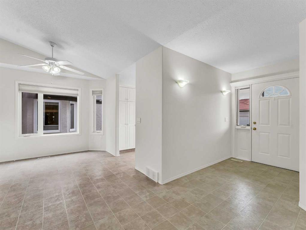128 Somerside Road SE
Medicine Hat T1B 0N3
MLS® Number: A2232307
$ 384,000
3
BEDROOMS
2 + 1
BATHROOMS
895
SQUARE FEET
2021
YEAR BUILT
Welcome to 128 Somerside Road SE — a beautifully maintained half duplex in a family-friendly neighbourhood that combines style, space, and functionality. This modern bilevel offers comfortable living with tasteful updates and a bright, open layout. Step inside to discover vinyl plank flooring throughout and a contemporary colour palette of soft grey tones that complement any style. The main level features an open concept design with a spacious kitchen that boasts crisp white cabinetry, quartz countertops, a corner pantry, and an eat-at centre island with a built-in sink — perfect for casual dining or entertaining. The kitchen flows seamlessly into a generous dining area with access to the back deck and a private, fully fenced backyard, ideal for enjoying summer evenings. The cozy yet spacious living room offers plenty of space to relax. The main floor also includes the primary bedroom complete with a 4-piece ensuite, as well as a convenient 2-piece guest bathroom. Downstairs, the lower-level impresses with a large family room, two additional bedrooms, a full 4-piece bathroom, and a laundry area — perfect for growing families or hosting guests. This home is move-in ready and offers a great balance of style and practicality. A must-see for first-time buyers, downsizers, or investors! Average Utilities are $270/month.
| COMMUNITY | Southland |
| PROPERTY TYPE | Semi Detached (Half Duplex) |
| BUILDING TYPE | Duplex |
| STYLE | Side by Side, Bi-Level |
| YEAR BUILT | 2021 |
| SQUARE FOOTAGE | 895 |
| BEDROOMS | 3 |
| BATHROOMS | 3.00 |
| BASEMENT | Finished, Full |
| AMENITIES | |
| APPLIANCES | Central Air Conditioner, Dishwasher, Refrigerator, Stove(s), Window Coverings |
| COOLING | Central Air |
| FIREPLACE | N/A |
| FLOORING | Vinyl Plank |
| HEATING | Forced Air, Natural Gas |
| LAUNDRY | Lower Level |
| LOT FEATURES | Back Lane, Back Yard |
| PARKING | None, On Street |
| RESTRICTIONS | None Known |
| ROOF | Asphalt Shingle |
| TITLE | Fee Simple |
| BROKER | RE/MAX MEDALTA REAL ESTATE |
| ROOMS | DIMENSIONS (m) | LEVEL |
|---|---|---|
| Family Room | 14`3" x 20`6" | Lower |
| Bedroom | 10`2" x 9`0" | Lower |
| Bedroom | 10`2" x 9`5" | Lower |
| 4pc Bathroom | 5`0" x 9`4" | Lower |
| Furnace/Utility Room | 9`1" x 5`7" | Lower |
| Laundry | 3`6" x 5`7" | Lower |
| Entrance | 7`5" x 4`2" | Main |
| Living Room | 9`2" x 12`9" | Main |
| Dining Room | 9`0" x 10`4" | Main |
| Kitchen | 8`6" x 13`4" | Main |
| Bedroom - Primary | 12`5" x 12`0" | Main |
| 4pc Ensuite bath | 6`10" x 5`4" | Main |
| 2pc Bathroom | 7`5" x 4`9" | Main |

