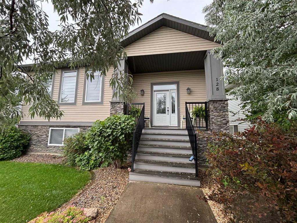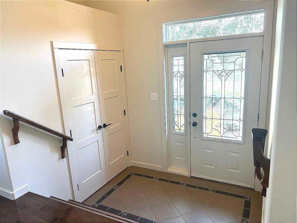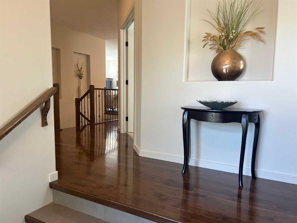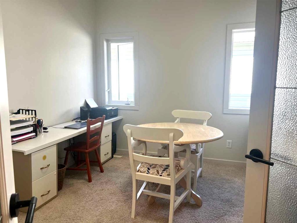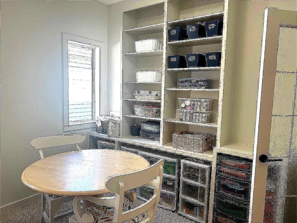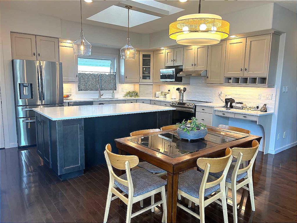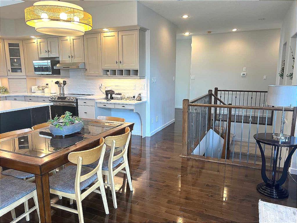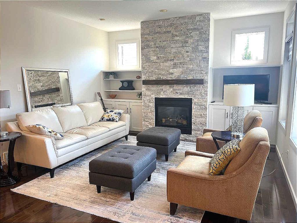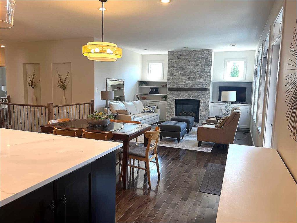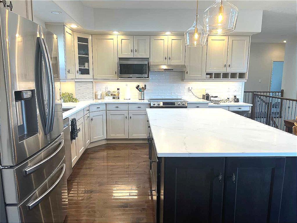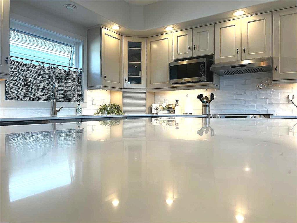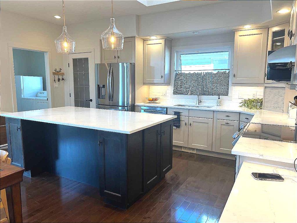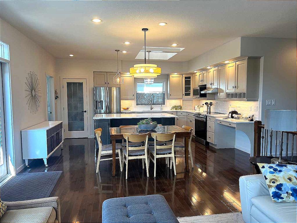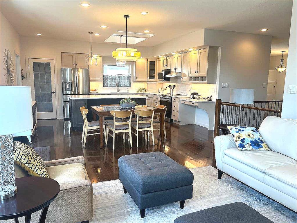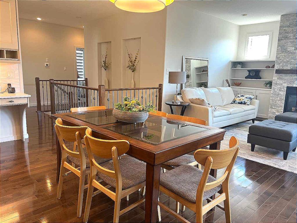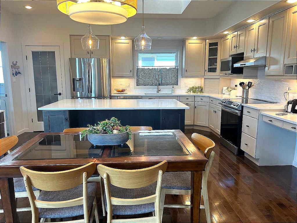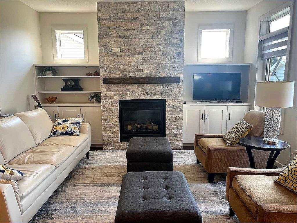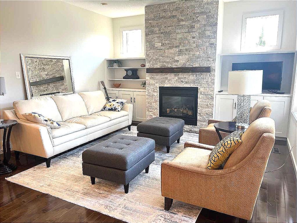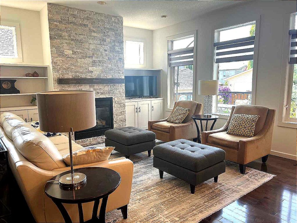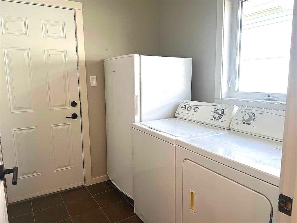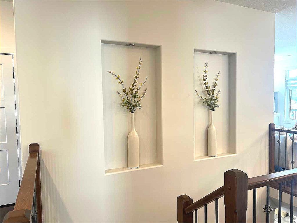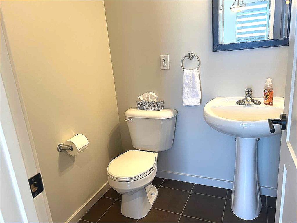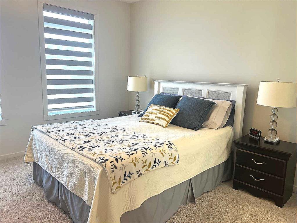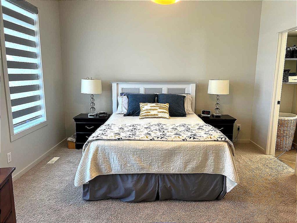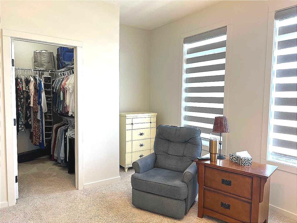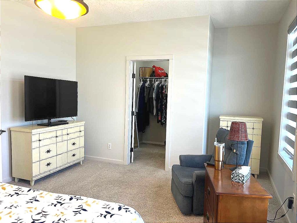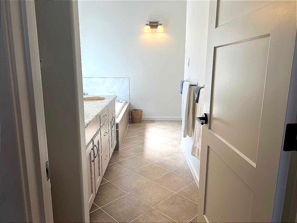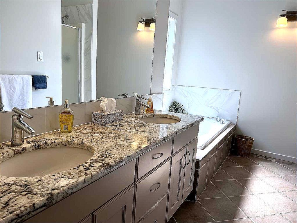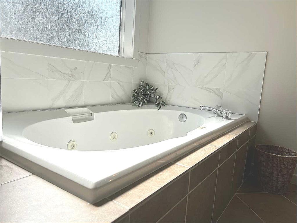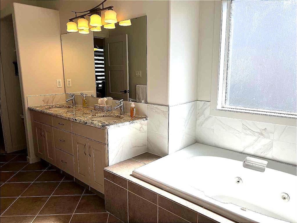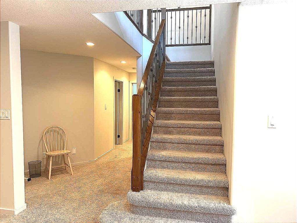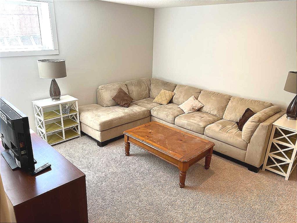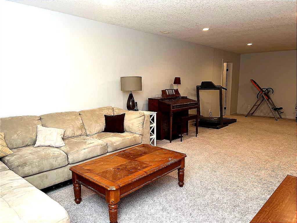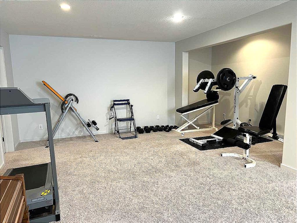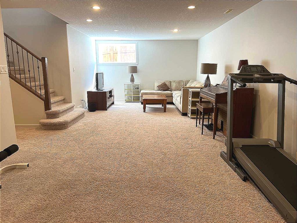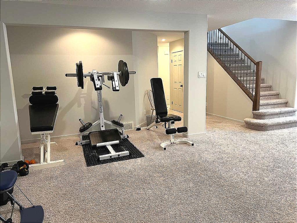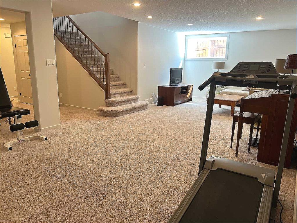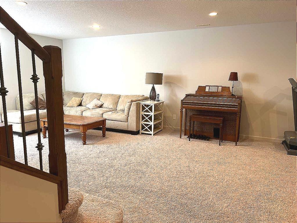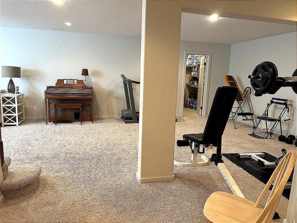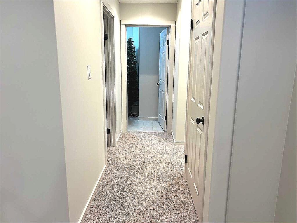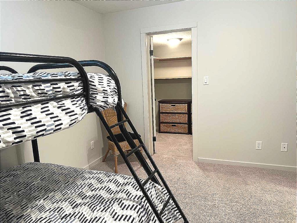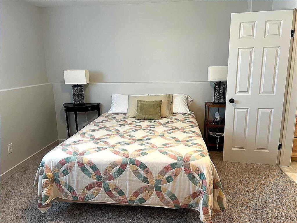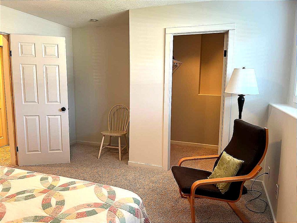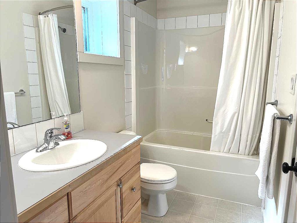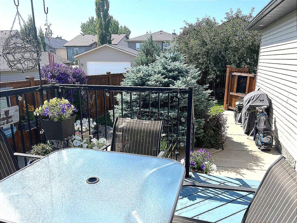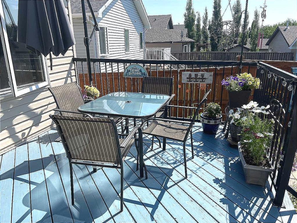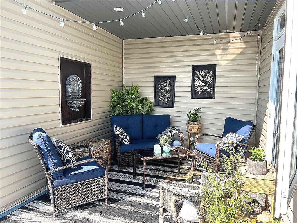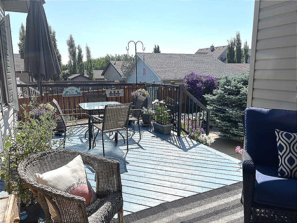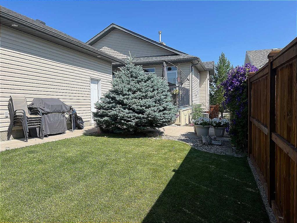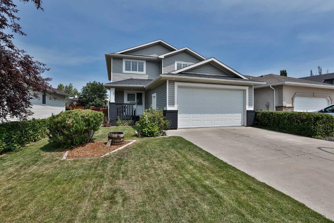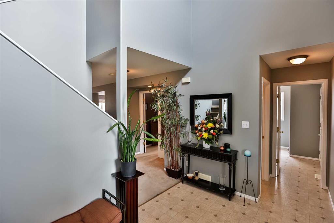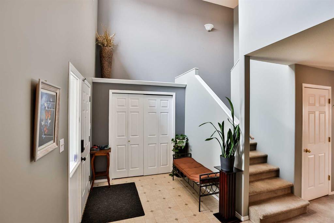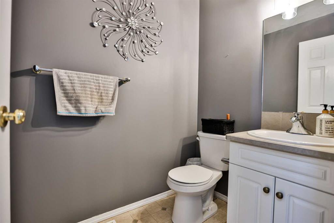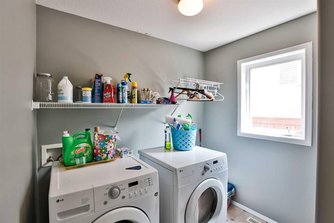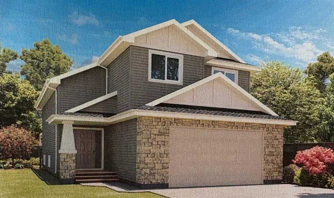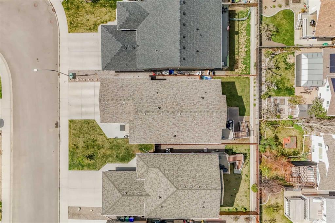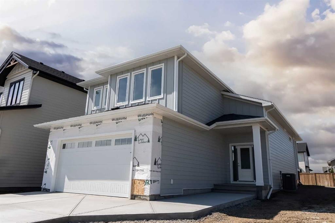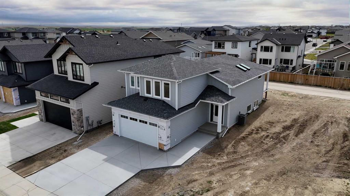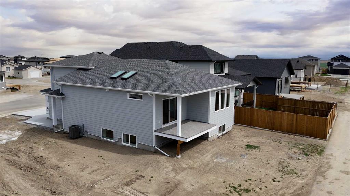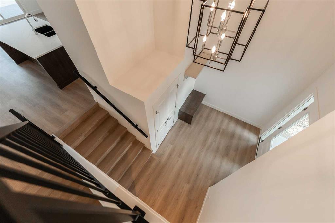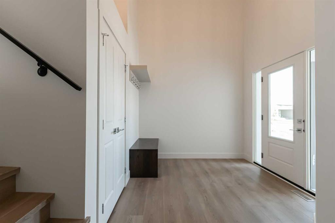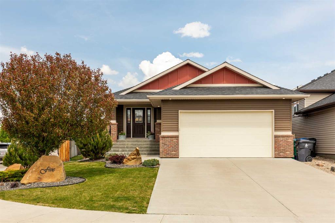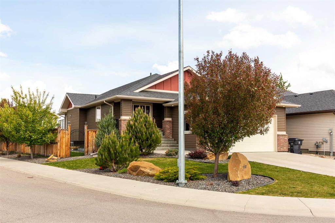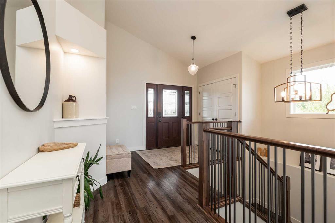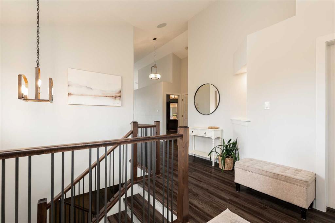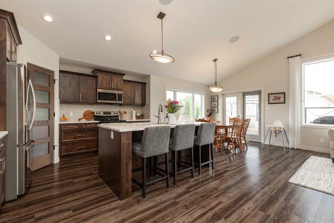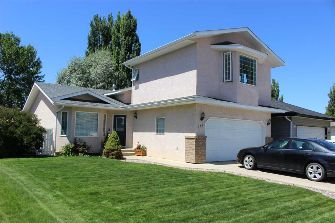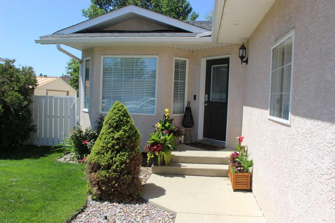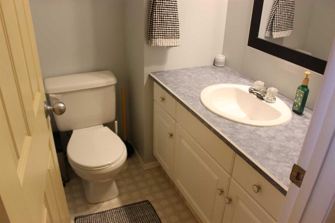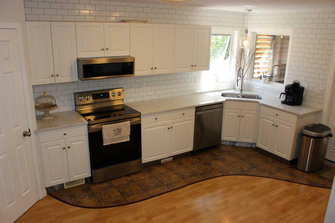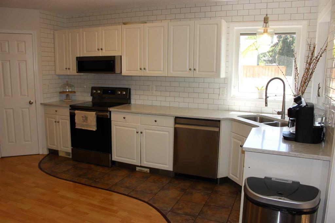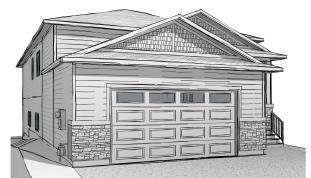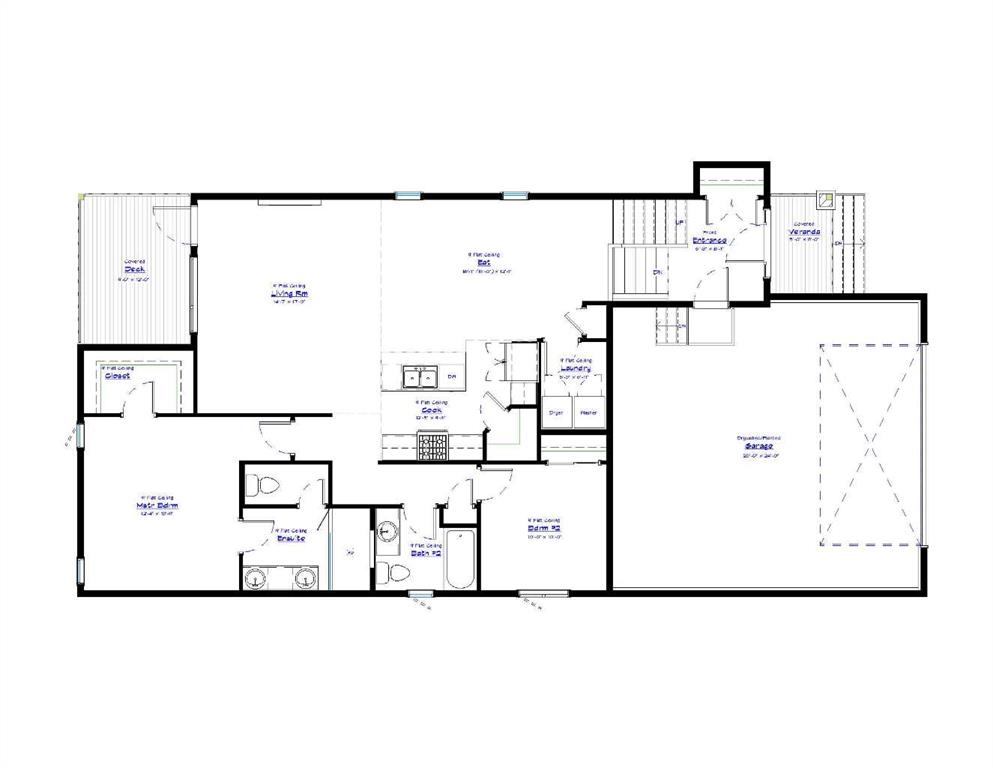128 Grand River Boulevard W
Lethbridge T1K 8A4
MLS® Number: A2239634
$ 595,000
3
BEDROOMS
2 + 1
BATHROOMS
1,463
SQUARE FEET
2006
YEAR BUILT
This is a gorgeous bungalow with about 1500sq ft on the main floor and an additional 1400 in the basement. This home has been meticulously cared for over the years and pride of ownership is evident!! The front entrance is spacious and allows room for your guests to enter without stepping on each others feet. A large primary bedroom with a 5 piece ensuite, main floor office & main floor laundry are sure to impress. The kitchen is gorgeous with 2 tone cabinets, quartz counter tops, sleek tiled backsplash and a modern stylish living room to finish this floor off. Downstairs you'll love the huge family room, 2 large bedrooms with walk in closets and tons of storage!! The outside deck provides a private oasis, and a partially covered deck so you can enjoy those rainy nights outside listening to the thunder. This home is located in a fabulous location, just a hop, skip and jump to the Riverstone Park. Schools, shopping and walking & biking paths along the coulee are all so close and easy to enjoy. This is luxury living for under $600K!!!
| COMMUNITY | Riverstone |
| PROPERTY TYPE | Detached |
| BUILDING TYPE | House |
| STYLE | Bungalow |
| YEAR BUILT | 2006 |
| SQUARE FOOTAGE | 1,463 |
| BEDROOMS | 3 |
| BATHROOMS | 3.00 |
| BASEMENT | Finished, Full |
| AMENITIES | |
| APPLIANCES | Central Air Conditioner, Dishwasher, Dryer, Garage Control(s), Refrigerator, Stove(s), Washer, Window Coverings |
| COOLING | Central Air |
| FIREPLACE | Gas, Stone |
| FLOORING | Carpet, Hardwood |
| HEATING | Forced Air |
| LAUNDRY | Main Level |
| LOT FEATURES | Back Lane, Back Yard, Front Yard, Landscaped, Lawn, Low Maintenance Landscape, Street Lighting |
| PARKING | Alley Access, Concrete Driveway, Double Garage Attached, Driveway, Garage Door Opener, Off Street, Rear Drive |
| RESTRICTIONS | None Known |
| ROOF | Asphalt Shingle |
| TITLE | Fee Simple |
| BROKER | Lethbridge Real Estate.com |
| ROOMS | DIMENSIONS (m) | LEVEL |
|---|---|---|
| Family Room | 32`0" x 20`11" | Basement |
| Storage | 8`0" x 7`10" | Basement |
| Storage | 6`8" x 6`8" | Basement |
| Bedroom | 16`1" x 12`10" | Basement |
| 4pc Bathroom | 0`0" x 0`0" | Basement |
| Living Room | 16`11" x 14`1" | Main |
| Kitchen | 16`4" x 17`0" | Main |
| Laundry | 7`0" x 7`7" | Main |
| Office | 12`5" x 10`2" | Main |
| Bedroom - Primary | 19`5" x 12`8" | Main |
| 5pc Ensuite bath | 0`0" x 0`0" | Main |
| 2pc Bathroom | 0`0" x 0`0" | Main |
| Bedroom | 12`8" x 13`0" | Second |

