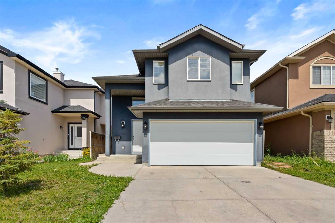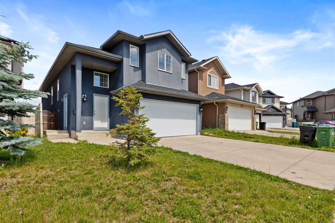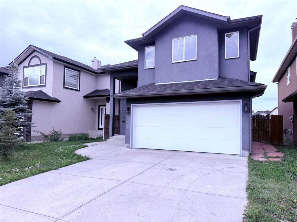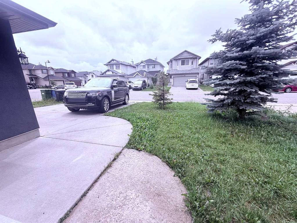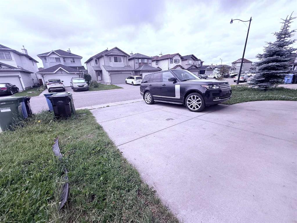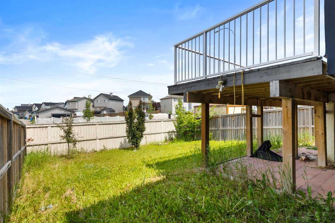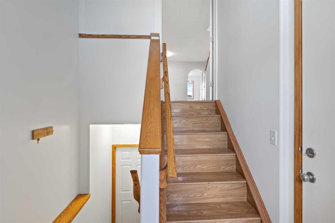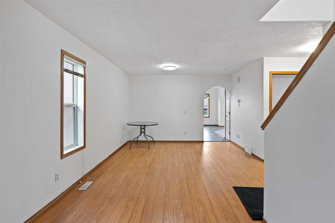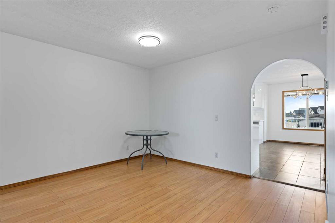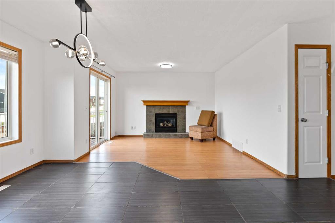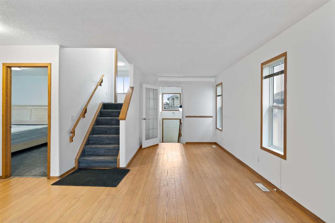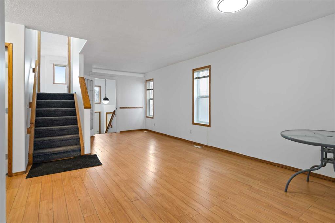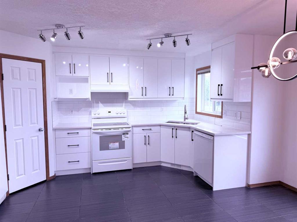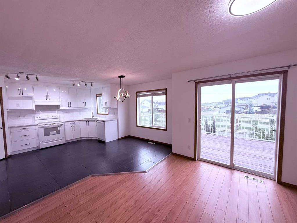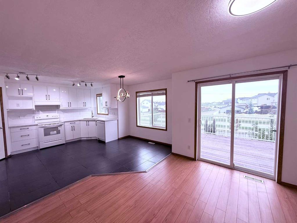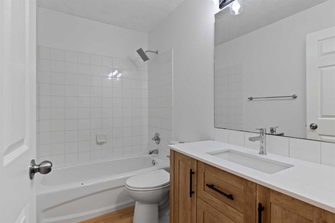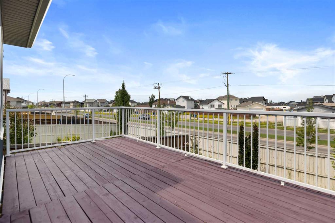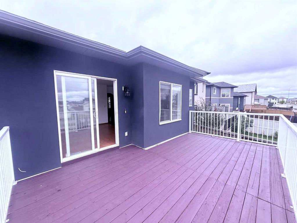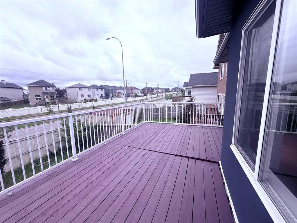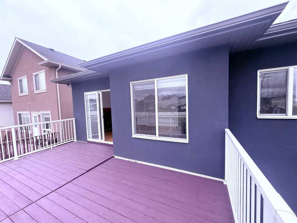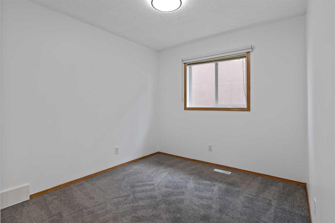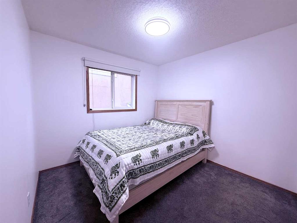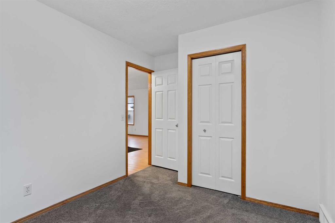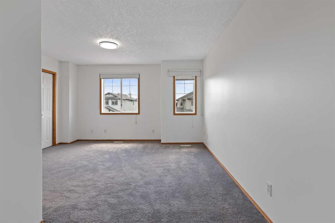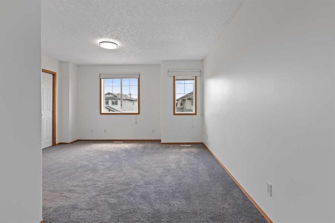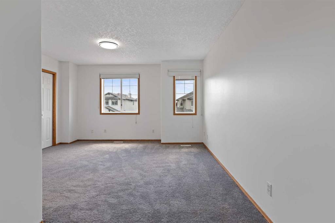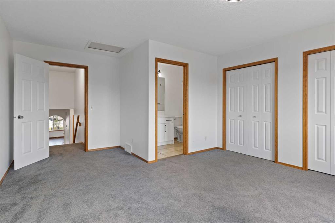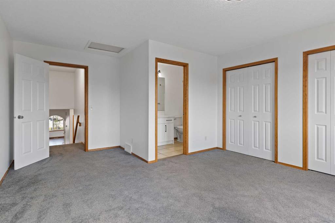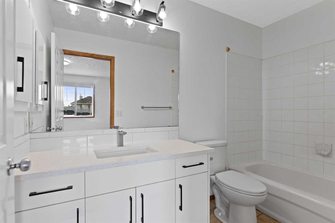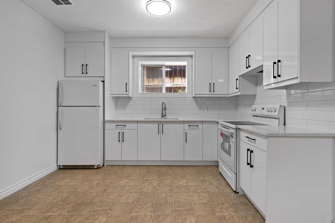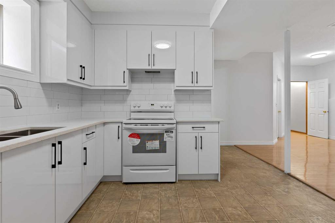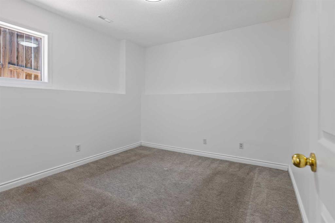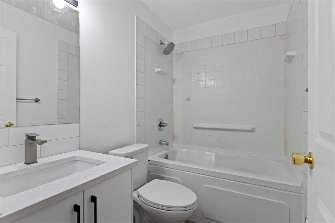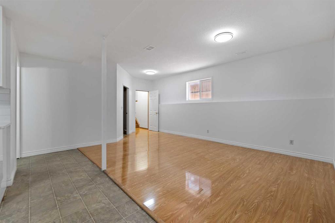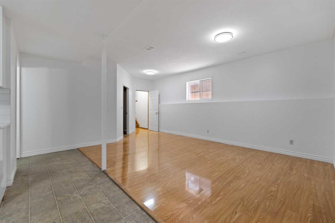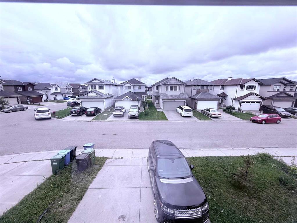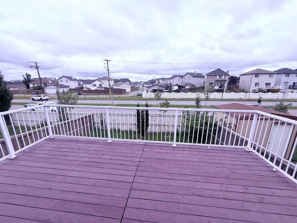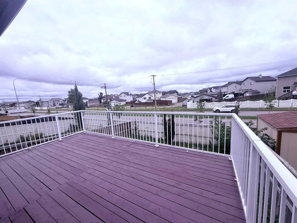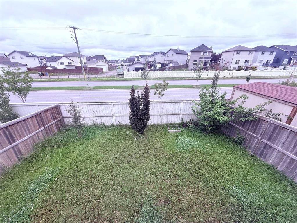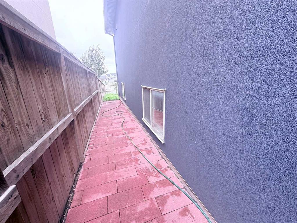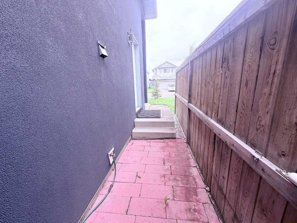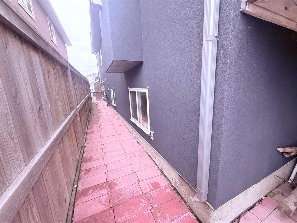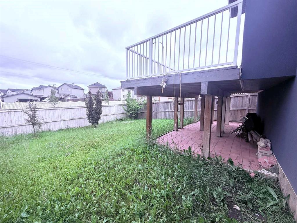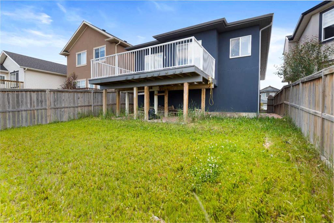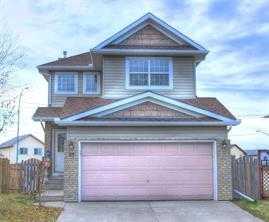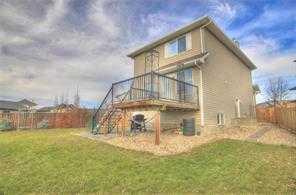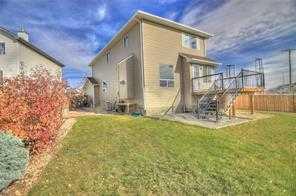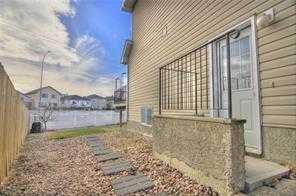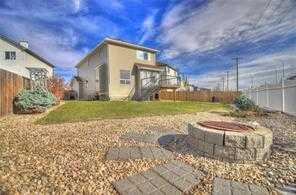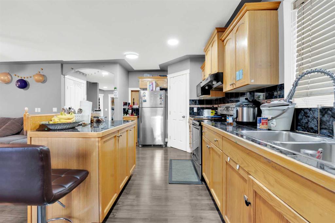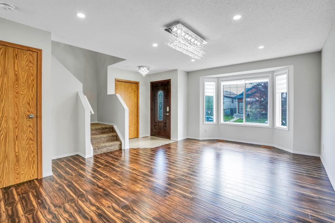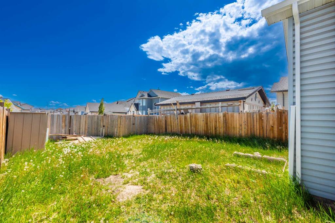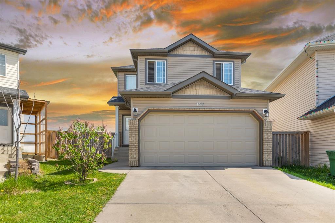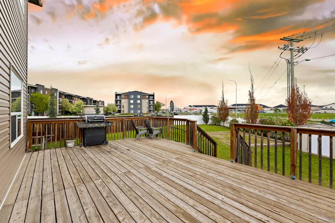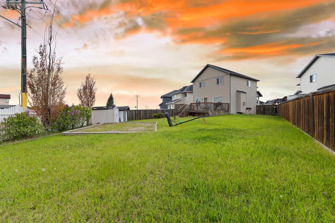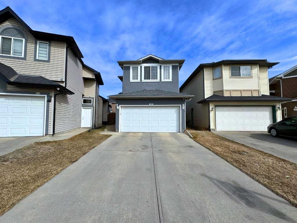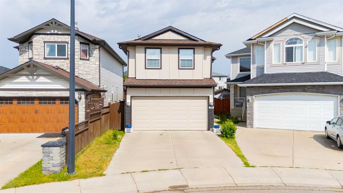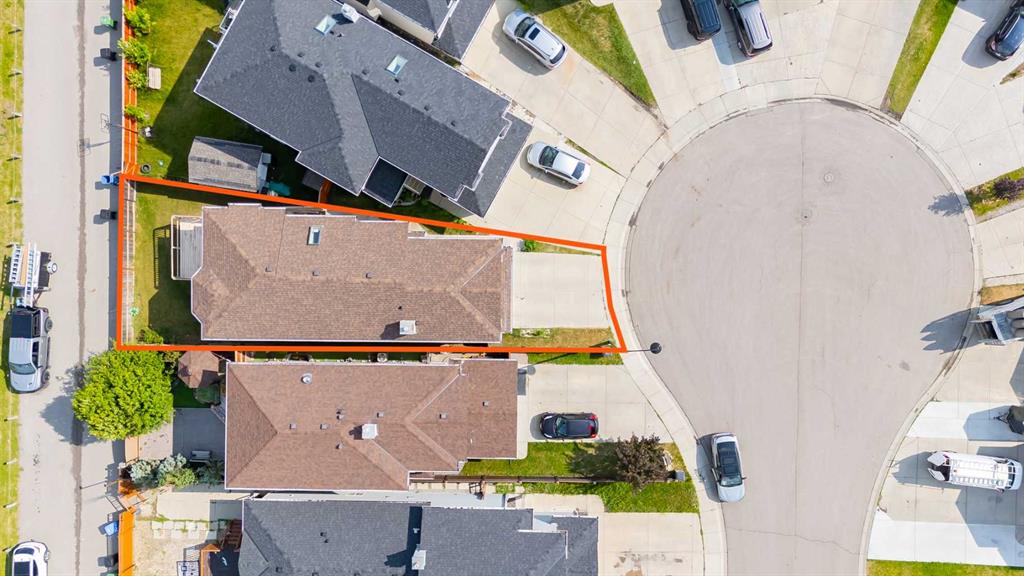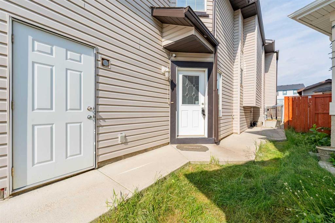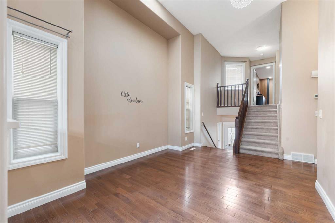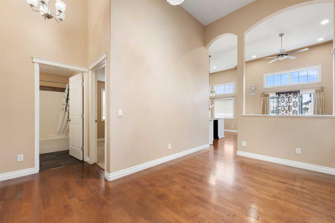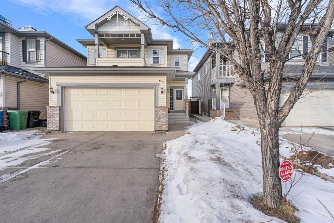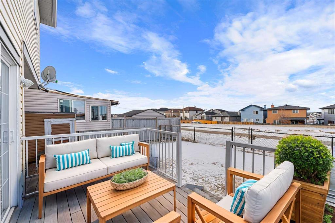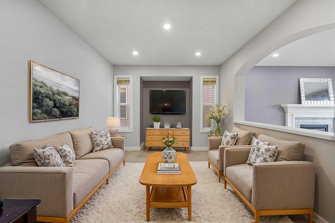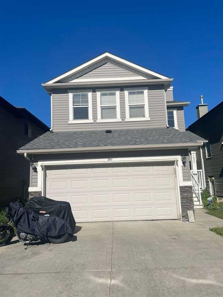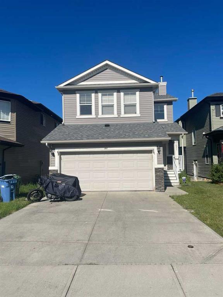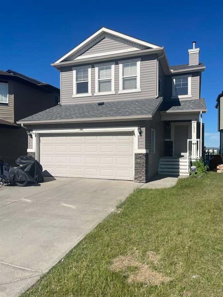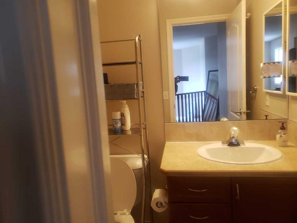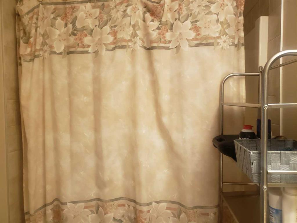127 Tarawood Grove NE
Calgary T3J 5A7
MLS® Number: A2241675
$ 699,000
5
BEDROOMS
3 + 0
BATHROOMS
1,430
SQUARE FEET
2003
YEAR BUILT
Fully finished bi-level home with 5 bedrooms (3 up + 2 down) and 3 full bathrooms. Features a separate side entrance, new Quartz Countertops, new cabinets, new furnace, new Garage door,newer water tank, and updated bathroom vanities. The bright main level includes a gas fireplace, and the basement is fully developed—ideal for large families or rental potential.Enjoy the large private fenced yard with no rear neighbours, a spacious deck, and double attached garage. Located on a quiet street with extra parking and close to all amenities—schools, shopping, bus stops—this well-kept stucco home is perfect for Large families, 1st buyers or investors, Ready to move-in with quick Possession.
| COMMUNITY | Taradale |
| PROPERTY TYPE | Detached |
| BUILDING TYPE | House |
| STYLE | Modified Bi-Level |
| YEAR BUILT | 2003 |
| SQUARE FOOTAGE | 1,430 |
| BEDROOMS | 5 |
| BATHROOMS | 3.00 |
| BASEMENT | Separate/Exterior Entry, Finished, Full, Suite, Walk-Up To Grade |
| AMENITIES | |
| APPLIANCES | Dishwasher, Dryer, Electric Range, Garage Control(s), Range Hood, Refrigerator |
| COOLING | None |
| FIREPLACE | Family Room, Gas |
| FLOORING | Carpet, Laminate |
| HEATING | Fireplace(s), Forced Air, Natural Gas |
| LAUNDRY | In Basement |
| LOT FEATURES | Cul-De-Sac, Level, No Neighbours Behind, Rectangular Lot |
| PARKING | Double Garage Attached |
| RESTRICTIONS | None Known |
| ROOF | Asphalt Shingle |
| TITLE | Fee Simple |
| BROKER | RE/MAX Real Estate (Mountain View) |
| ROOMS | DIMENSIONS (m) | LEVEL |
|---|---|---|
| Bedroom | 10`6" x 9`10" | Basement |
| 4pc Bathroom | 7`4" x 4`11" | Basement |
| Laundry | 19`11" x 7`10" | Basement |
| Living Room | 16`1" x 15`6" | Basement |
| Bedroom | 11`0" x 10`7" | Basement |
| Kitchen | 16`1" x 15`6" | Basement |
| 4pc Bathroom | 8`5" x 4`11" | Main |
| Bedroom | 11`11" x 9`5" | Main |
| Bedroom | 11`11" x 9`0" | Main |
| Den | 8`11" x 6`11" | Main |
| Living Room | 15`0" x 8`7" | Main |
| Family Room | 12`4" x 12`3" | Main |
| Kitchen | 14`6" x 12`0" | Main |
| Bedroom - Primary | 13`9" x 12`7" | Upper |
| 4pc Ensuite bath | 8`6" x 4`11" | Upper |

