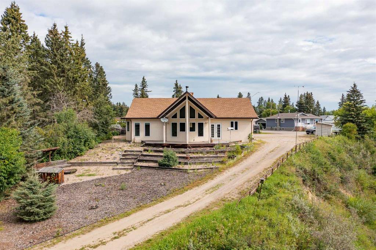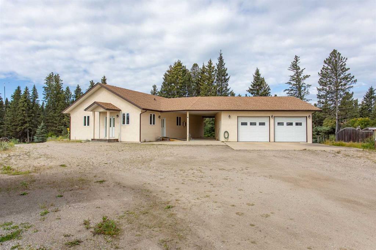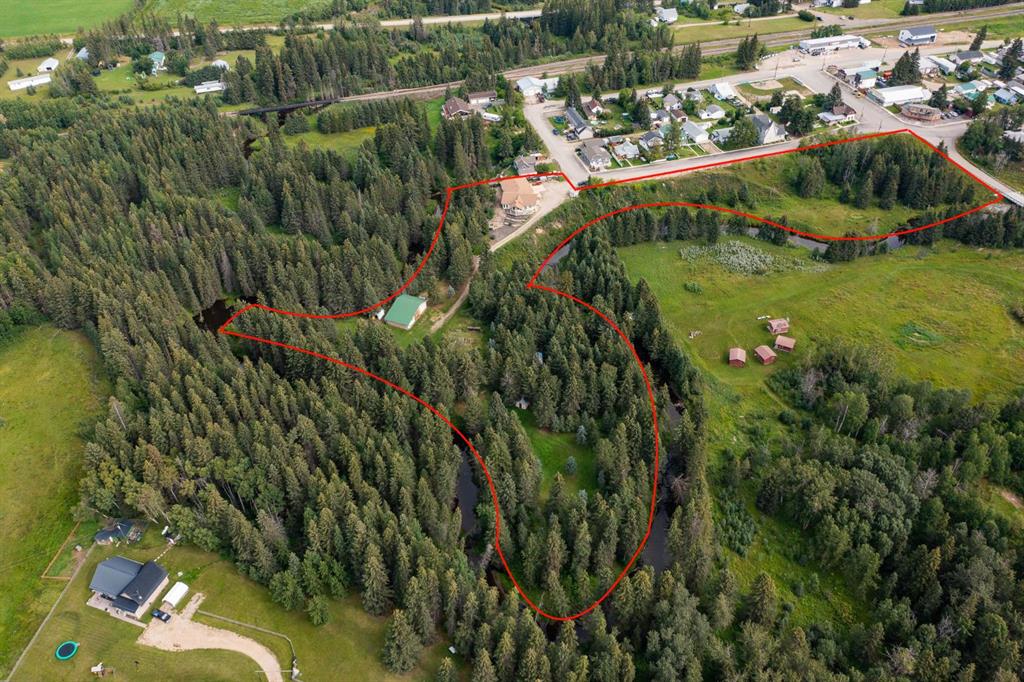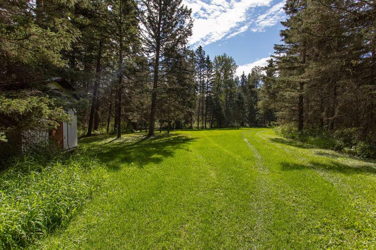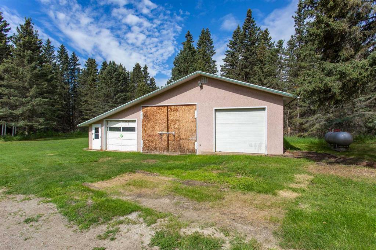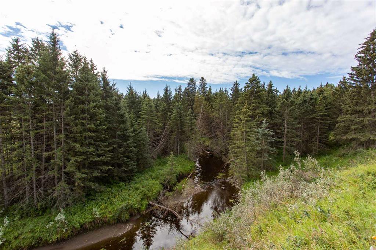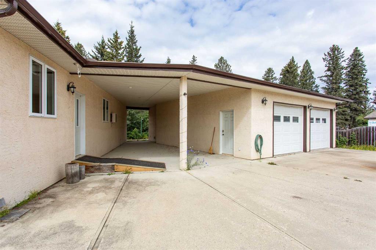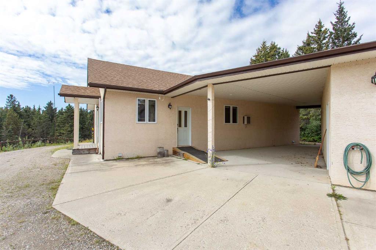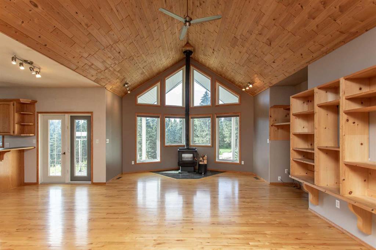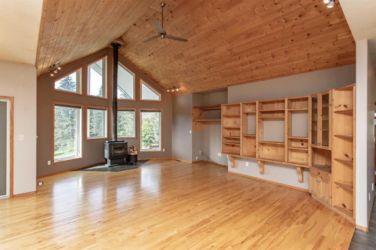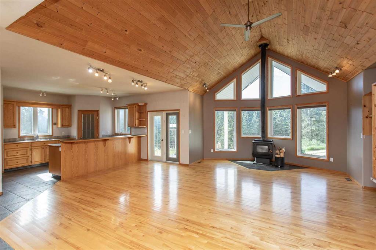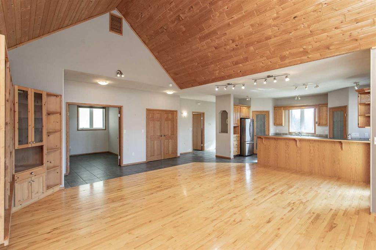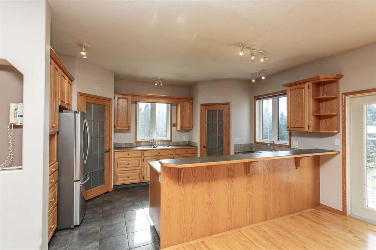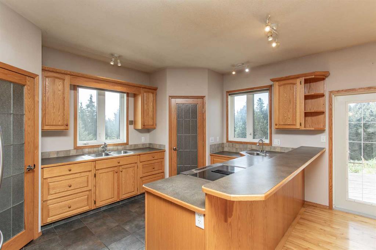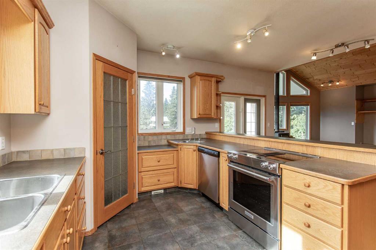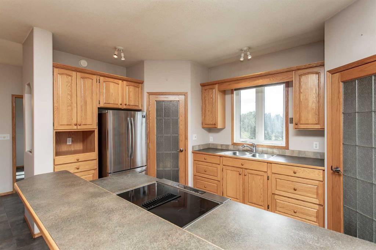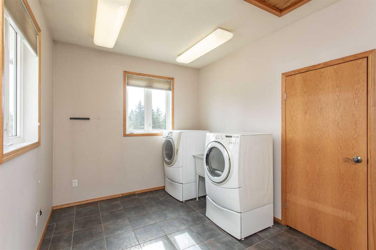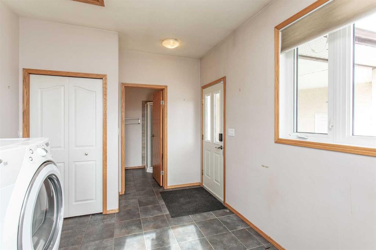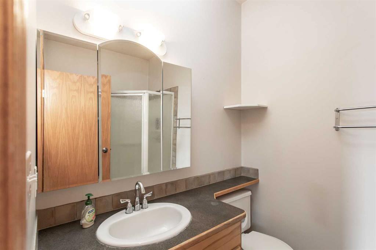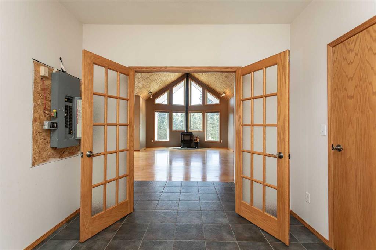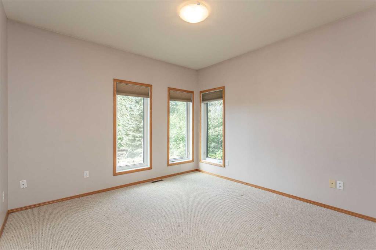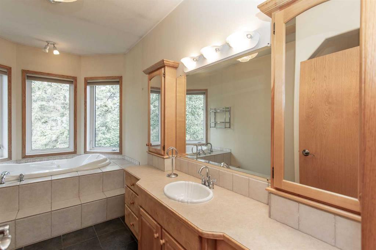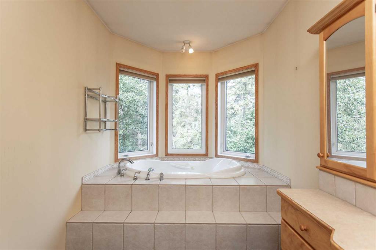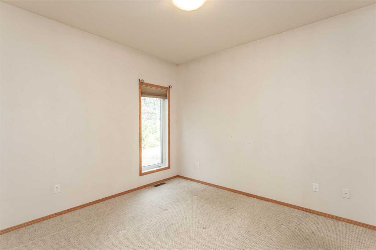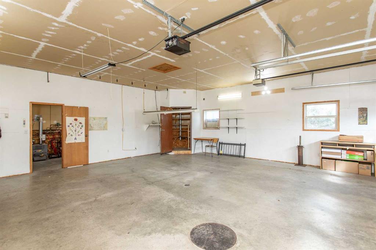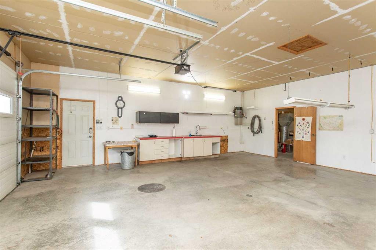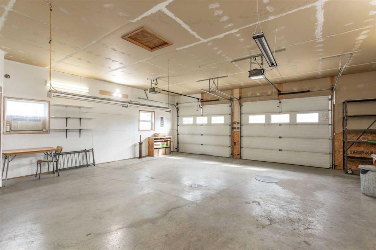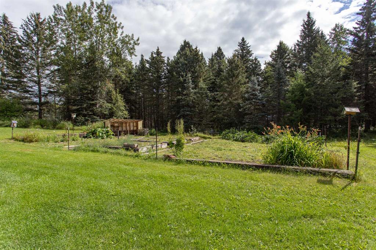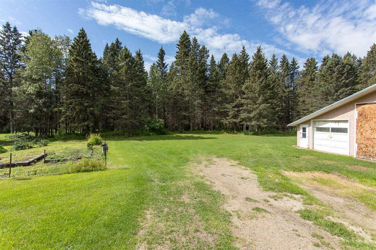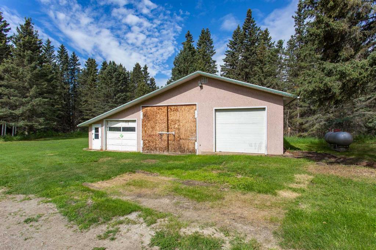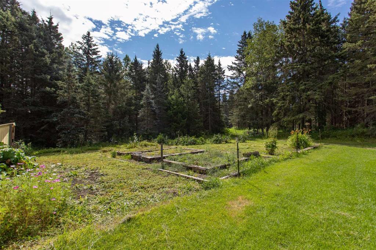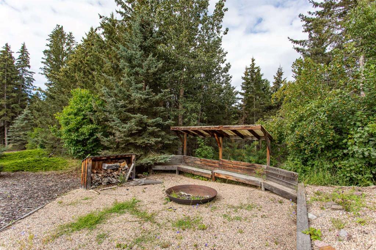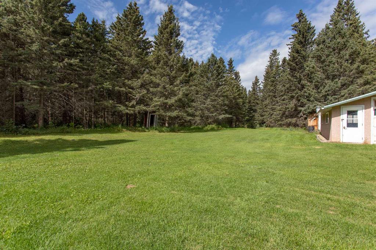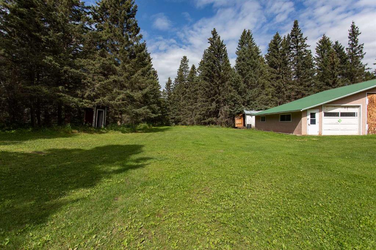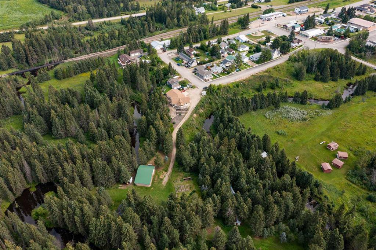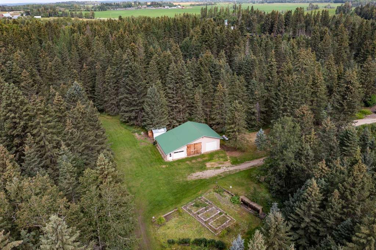126 4th Street
Leslieville T0M 1H0
MLS® Number: A2245769
$ 714,900
3
BEDROOMS
2 + 0
BATHROOMS
1,719
SQUARE FEET
2001
YEAR BUILT
A home that’s the perfect size for your family—spacious enough to be comfortable, yet not overwhelming to maintain. A warm garage to protect your car, a partially heated shop for hobbies and projects, and acres of private outdoor space where you can garden, tinker, play, and truly live. That’s what you’re buying here. This is your own private getaway right on the edge of Leslieville, where the Lobstick Creek winds lazily through the property. Stroll along its banks, take a refreshing swim, gather around a crackling fire, or let the dogs run free. Built in 2001, everything is on one level for easy living. The Living Room boasts vaulted ceilings, a wood stove, and birch hardwood floors, creating a warm and inviting space for relaxing or entertaining. The functional U-shaped kitchen features double pantries and plenty of workspace, perfect for meal prep or family gatherings. Two bedrooms plus a den—or convert the den into a third bedroom—along with two full bathrooms, including one with a jetted tub, give you space and flexibility. In-floor heating throughout keeps the home cozy, while the heated, insulated 4’ crawl space adds comfort to the structure. Outside, the property truly shines. Gardeners will love the fenced garden with electric protection, while kids and grandkids can explore, play, and even swim in the creek. There’s room for friends to bring their RVs and park for the weekend, making it easy to host and share the property. The open breezeway connects the home to the garage and is roughed-in for in-floor heat if someone wished to enclose the space. A concrete parking pad provides ample vehicle space, and the detached shop with power and propane heat is ideal for hobbies, projects, or storing equipment. Beautiful landscaping completes the setting, creating a private retreat where outdoor living takes center stage. With room to garden, play, and truly live, this property makes it easy to slow down, spend time with family, and enjoy the best of country living—right at home.
| COMMUNITY | |
| PROPERTY TYPE | Detached |
| BUILDING TYPE | House |
| STYLE | Acreage with Residence, Bungalow |
| YEAR BUILT | 2001 |
| SQUARE FOOTAGE | 1,719 |
| BEDROOMS | 3 |
| BATHROOMS | 2.00 |
| BASEMENT | Crawl Space, None |
| AMENITIES | |
| APPLIANCES | Dishwasher, Refrigerator, Stove(s), Washer/Dryer, Window Coverings |
| COOLING | None |
| FIREPLACE | Wood Burning |
| FLOORING | Carpet, Ceramic Tile, Hardwood |
| HEATING | In Floor, Forced Air |
| LAUNDRY | Laundry Room, Main Level |
| LOT FEATURES | Back Yard, Creek/River/Stream/Pond, Private, Treed |
| PARKING | Double Garage Detached, Heated Garage |
| RESTRICTIONS | None Known |
| ROOF | Asphalt Shingle |
| TITLE | Fee Simple |
| BROKER | RE/MAX real estate central alberta |
| ROOMS | DIMENSIONS (m) | LEVEL |
|---|---|---|
| 3pc Bathroom | 5`9" x 8`5" | Main |
| 3pc Bathroom | 13`10" x 7`9" | Main |
| Bedroom | 10`0" x 10`11" | Main |
| Bedroom | 11`10" x 10`7" | Main |
| Dining Room | 7`5" x 15`7" | Main |
| Foyer | 14`2" x 5`0" | Main |
| Kitchen | 10`0" x 16`0" | Main |
| Laundry | 13`10" x 9`3" | Main |
| Living Room | 17`6" x 23`4" | Main |
| Bedroom - Primary | 11`11" x 15`1" | Main |
| Furnace/Utility Room | 9`4" x 25`1" | Main |

