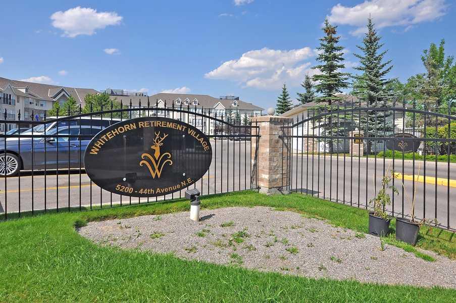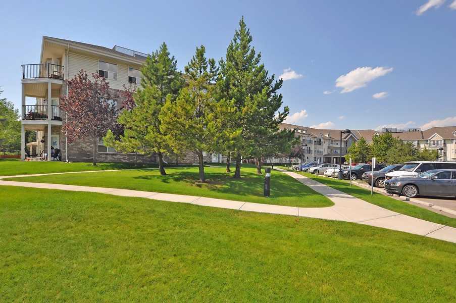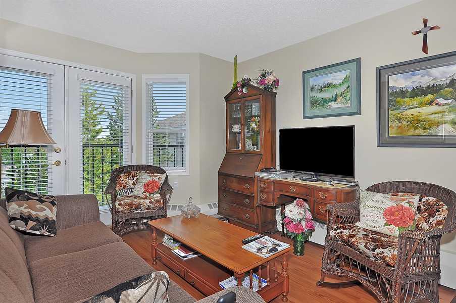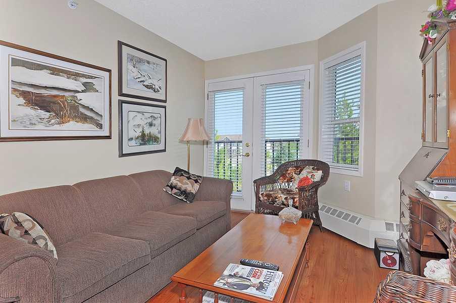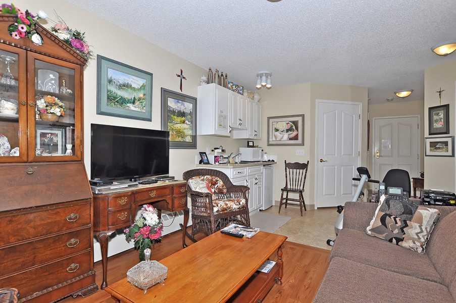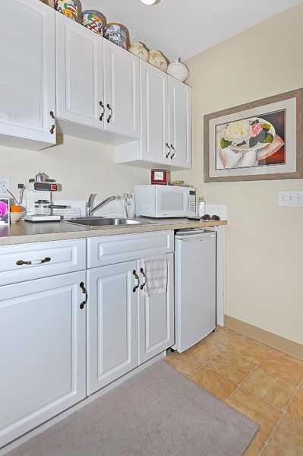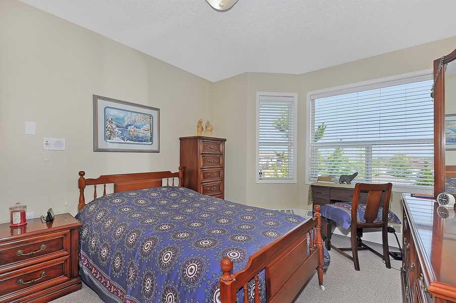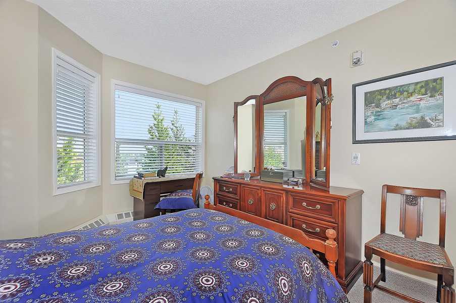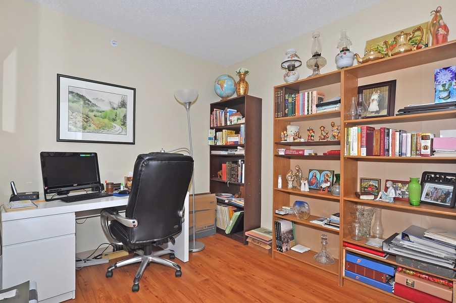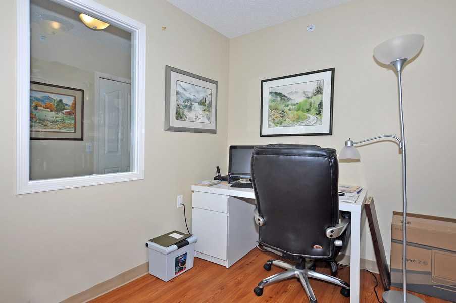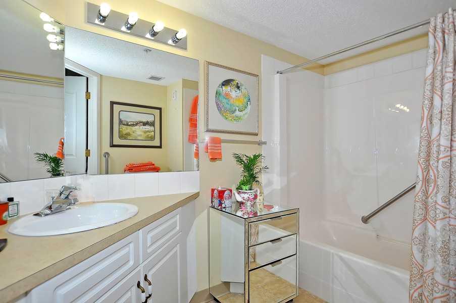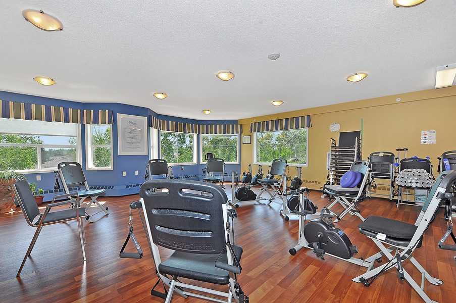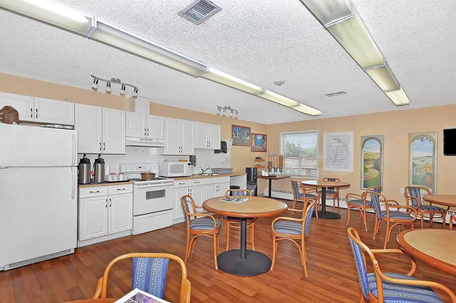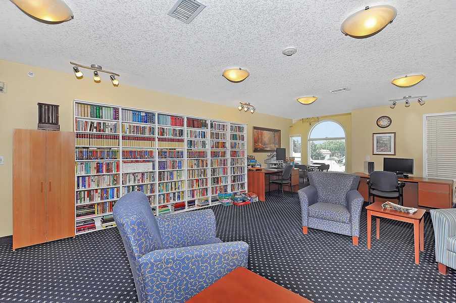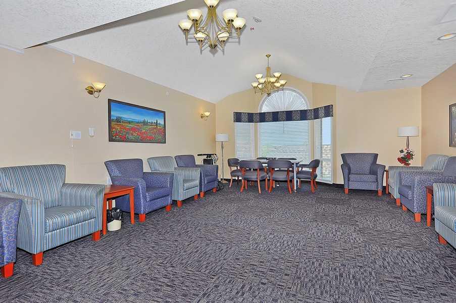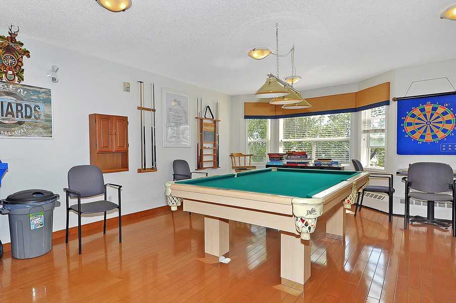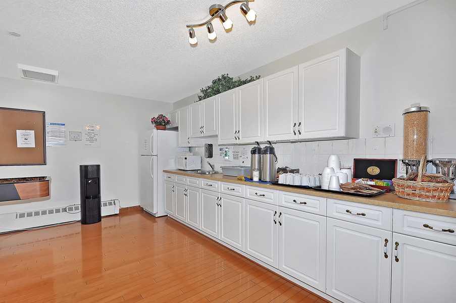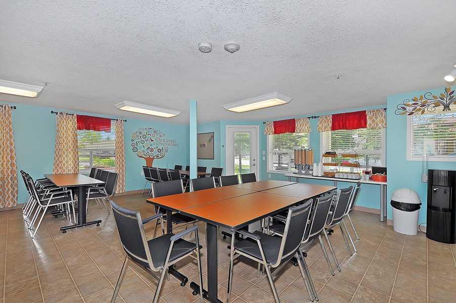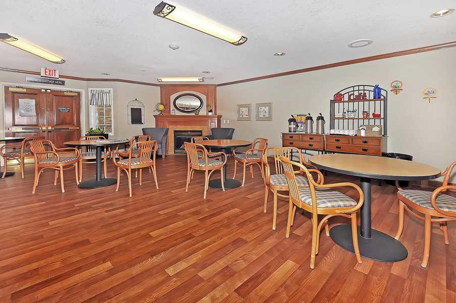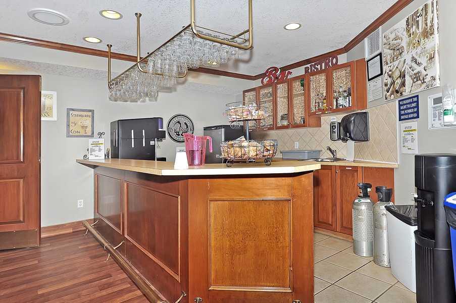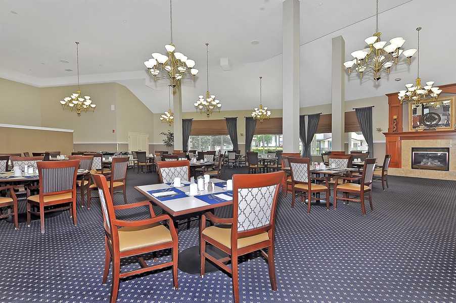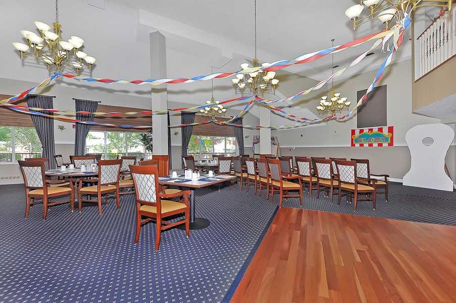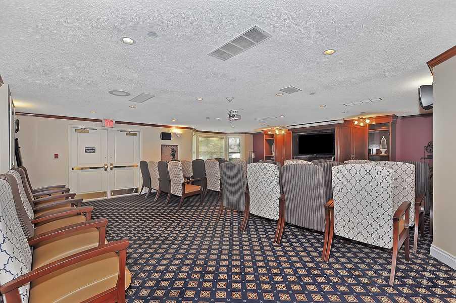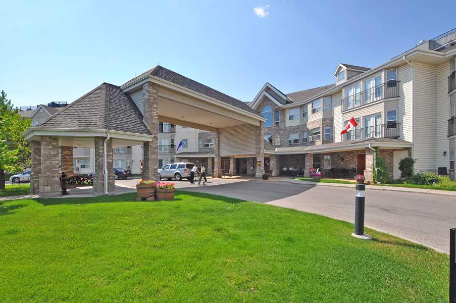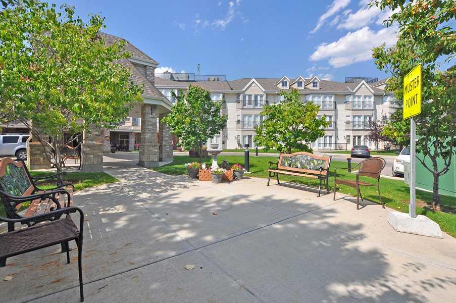1240, 5200 44 Avenue NE
Calgary T1Y 7L4
MLS® Number: A2248274
$ 159,900
1
BEDROOMS
1 + 0
BATHROOMS
553
SQUARE FEET
2002
YEAR BUILT
Peace of Mind. Comfort. Community. Whether you're searching for a smart investment or a warm, welcoming place to call home, this suite at Whitehorn Village offers both security and heart. Located in one of Calgary’s most respected seniors assisted living communities, this bright one-bedroom + den unit is more than just a property—it's an opportunity to belong. With on-site management, 24-hour nursing care, and a full slate of daily activities, Whitehorn Village offers peace of mind for families and a vibrant, supportive lifestyle for residents. Choose what works for you: ? Invest with confidence by joining the rental pool and enjoy steady, worry-free income. ? Move in or help a loved one do so, and reduce monthly costs thanks to owner payout benefits. Every day, residents enjoy: Chef-prepared meals in a warm dining room, A cozy library with internet access, On-site beauty salon and bistro, Engaging daily activities, social events, outings & 24 hour nursing care staff always nearby. This is a place where people don’t just live—they thrive. ? Suites in this community rarely come available and there is often a waiting list—don’t miss this chance. ?? Call today to book your private tour. We’d love to show you why Whitehorn Village feels like home. Please note: photos, floor plan and measurements are representative only; actual suite may vary slightly.
| COMMUNITY | Whitehorn |
| PROPERTY TYPE | Apartment |
| BUILDING TYPE | Low Rise (2-4 stories) |
| STYLE | Single Level Unit |
| YEAR BUILT | 2002 |
| SQUARE FOOTAGE | 553 |
| BEDROOMS | 1 |
| BATHROOMS | 1.00 |
| BASEMENT | |
| AMENITIES | |
| APPLIANCES | None |
| COOLING | None |
| FIREPLACE | N/A |
| FLOORING | Vinyl |
| HEATING | Baseboard, Hot Water, Natural Gas |
| LAUNDRY | Common Area, In Hall, Laundry Room |
| LOT FEATURES | |
| PARKING | Stall |
| RESTRICTIONS | Adult Living, Pets Allowed |
| ROOF | Asphalt Shingle |
| TITLE | Fee Simple |
| BROKER | Real Broker |
| ROOMS | DIMENSIONS (m) | LEVEL |
|---|---|---|
| Other | 10`0" x 16`8" | Main |
| Bedroom | 10`0" x 13`10" | Main |
| Den | 8`5" x 11`10" | Main |
| 4pc Bathroom | 0`0" x 0`0" | Main |

