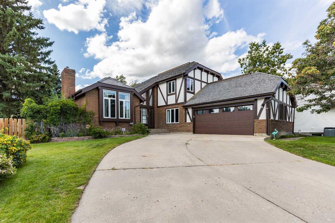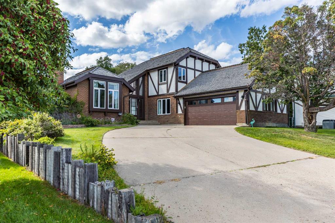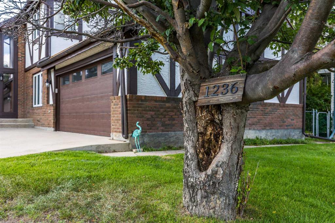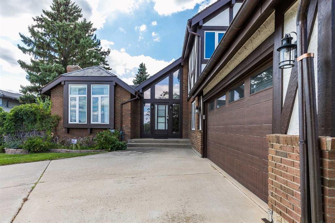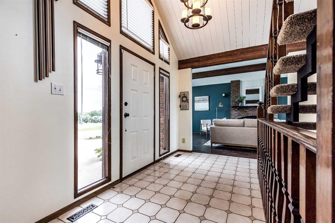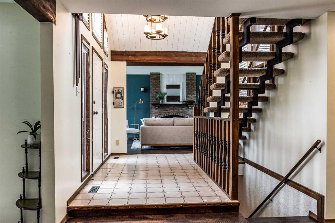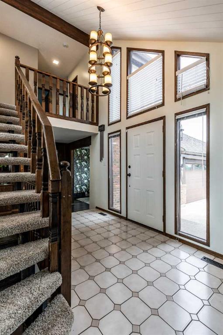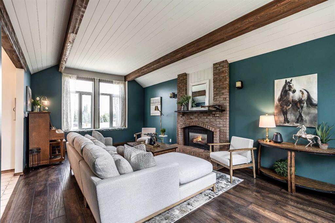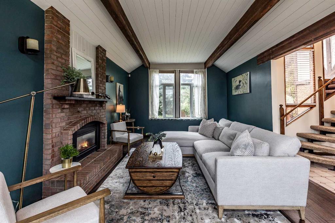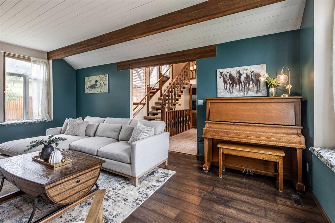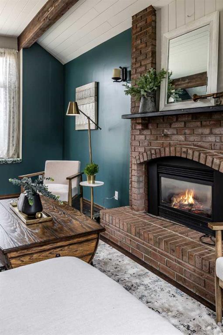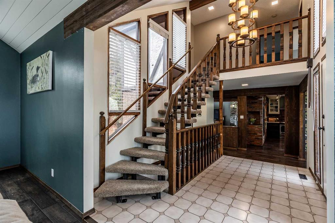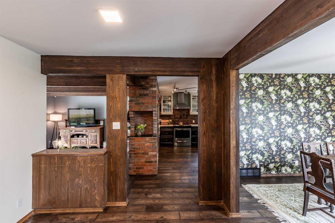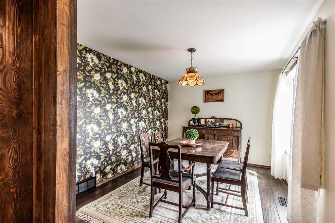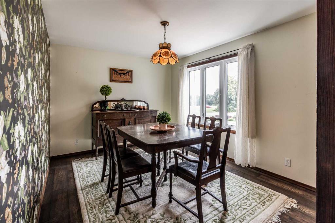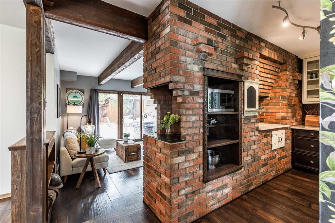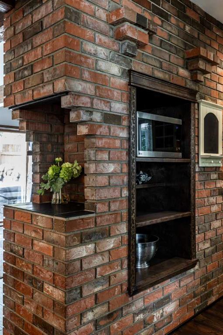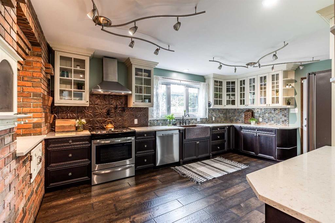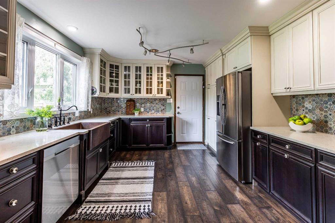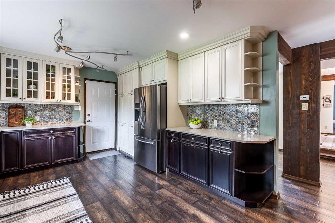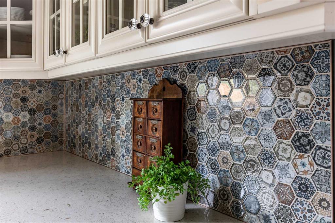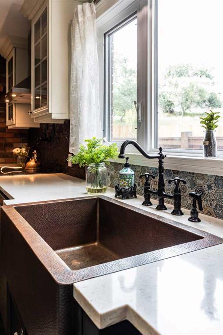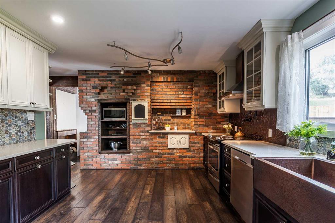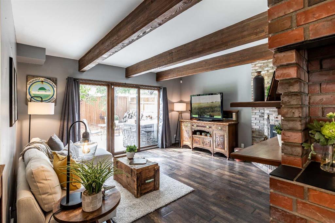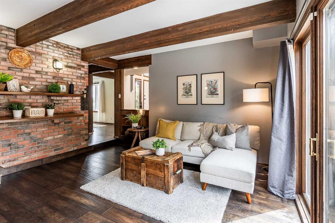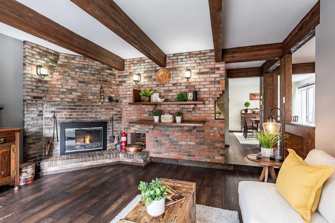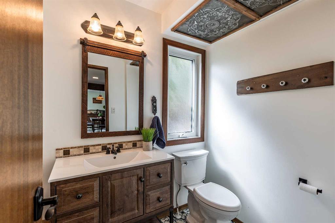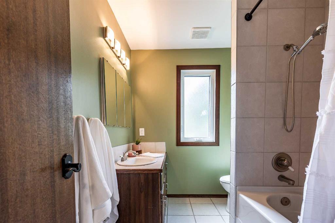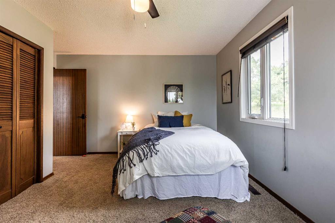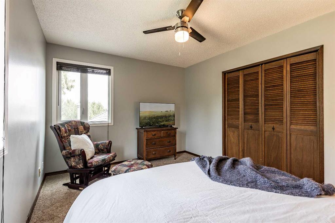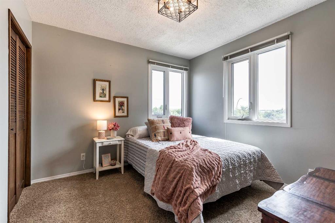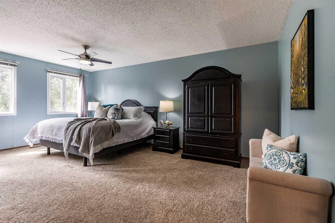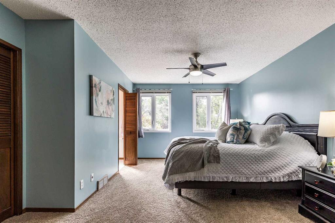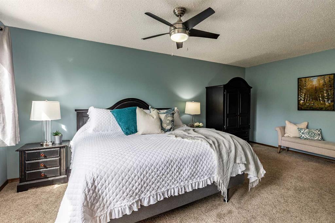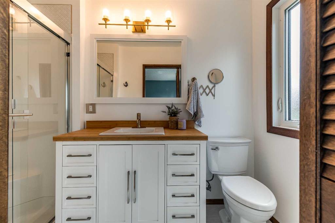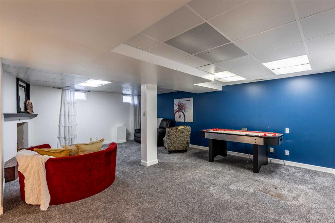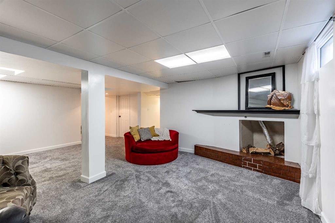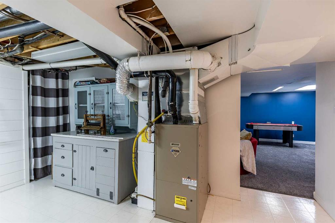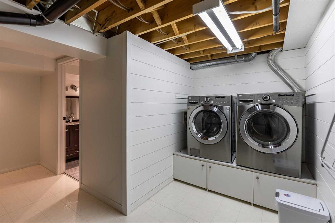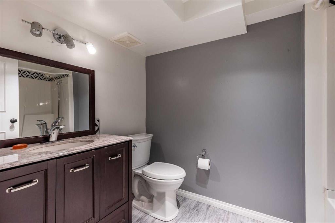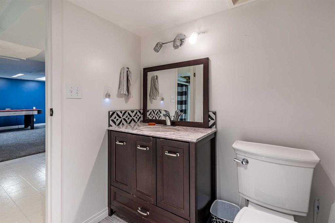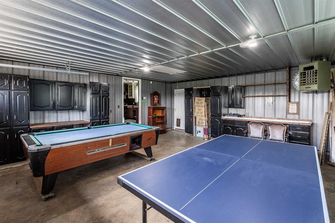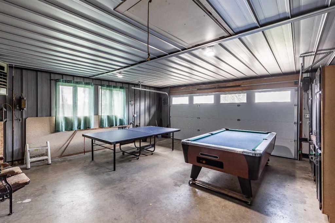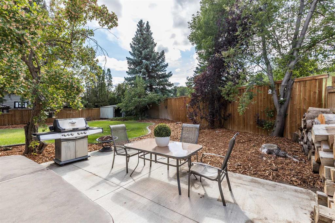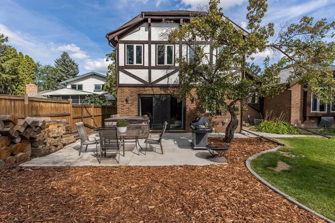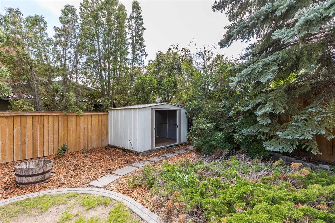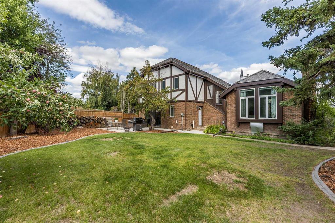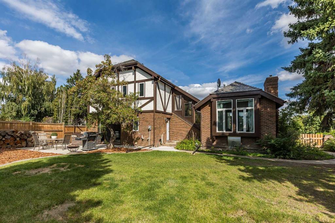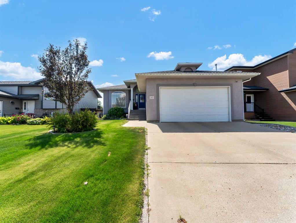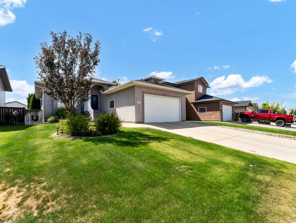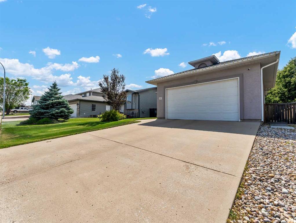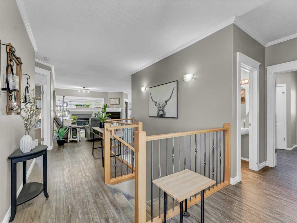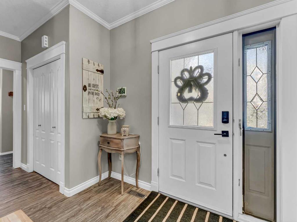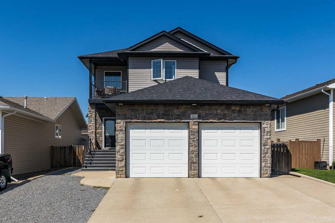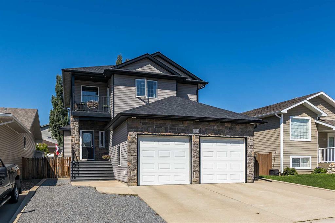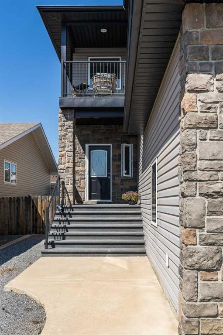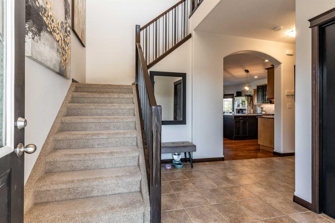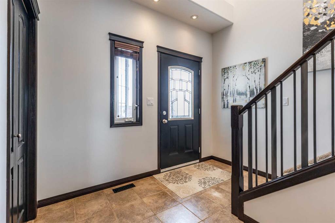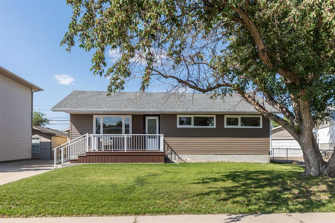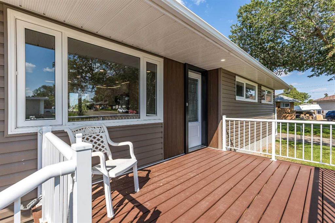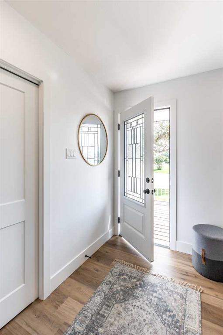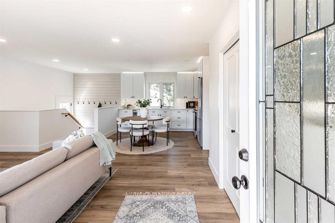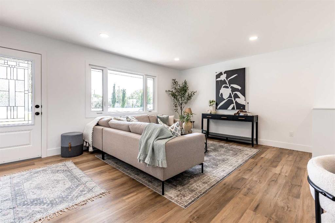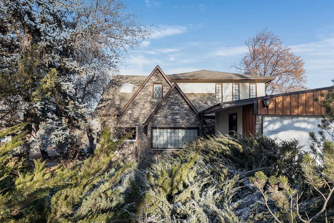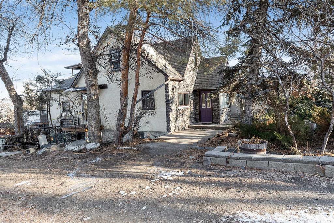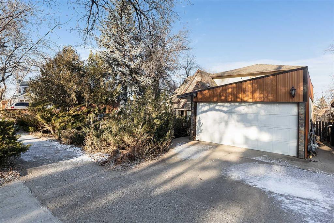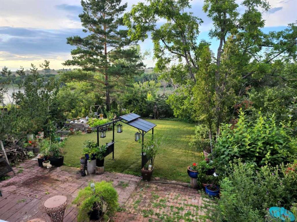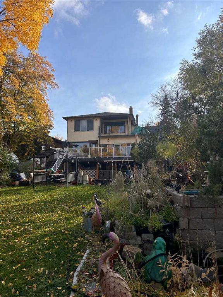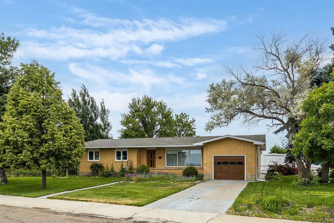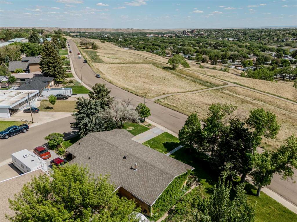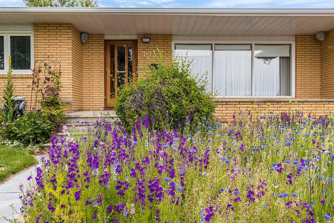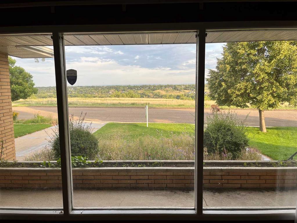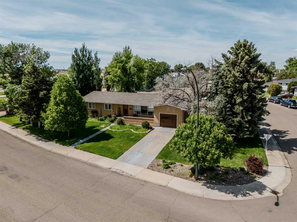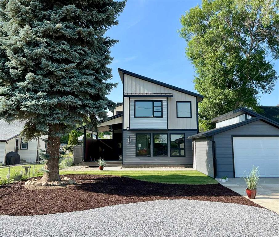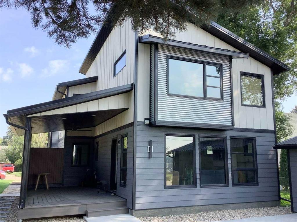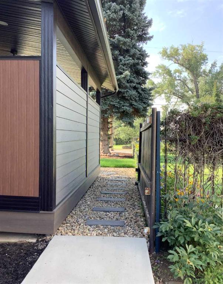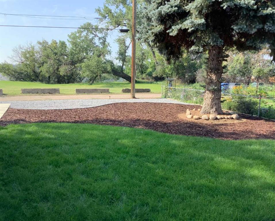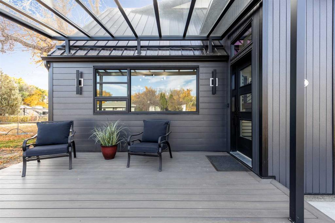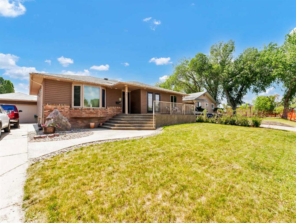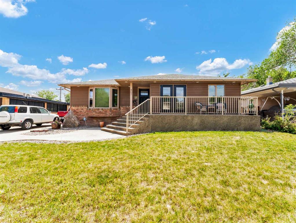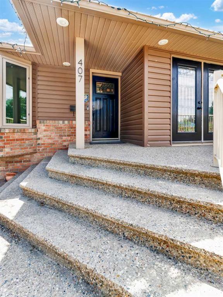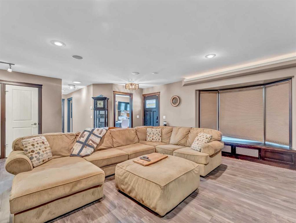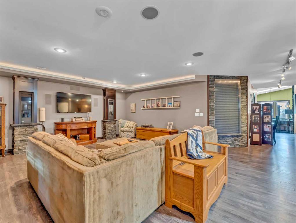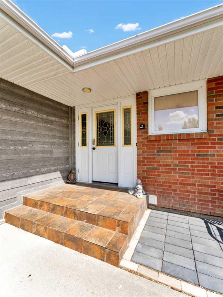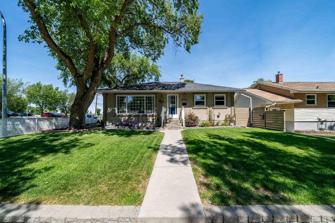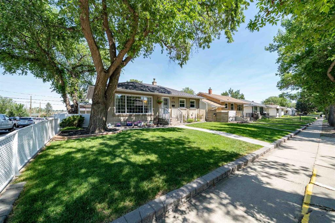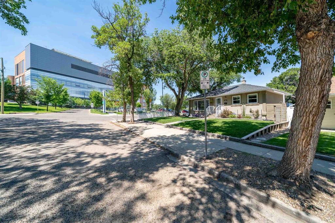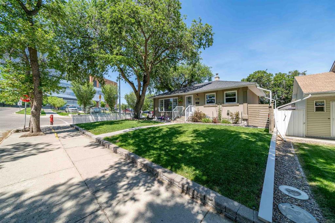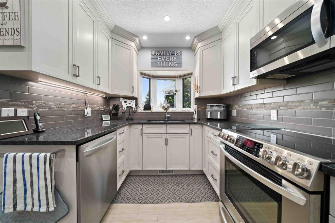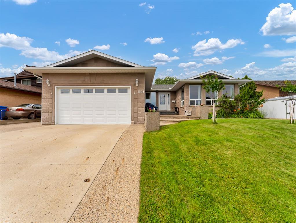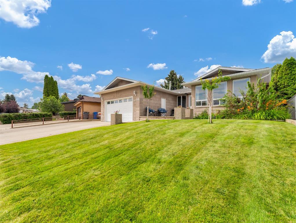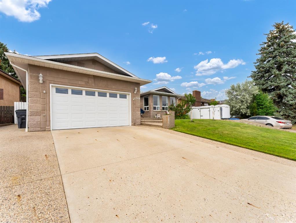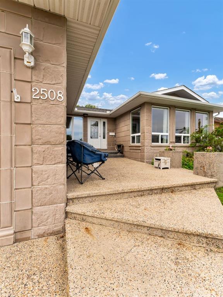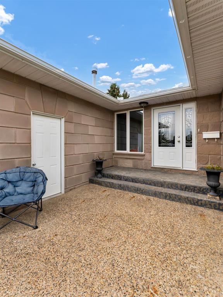1236 Parkview Drive NE
Medicine Hat T1C 1N9
MLS® Number: A2247063
$ 539,000
3
BEDROOMS
3 + 1
BATHROOMS
2,123
SQUARE FEET
1977
YEAR BUILT
Perched on an oversized lot with sweeping views of the Medicine Hat Golf Course and the coulees, this 2,123 sq. ft. beauty perfectly blends unique architectural charm with thoughtful modern updates. From the moment you step into the dramatic vaulted foyer, sunlight pours through expansive windows, setting the tone for the home’s warm yet striking character. The living room makes an immediate impression with soaring wood-beamed ceilings and a brick-surround gas fireplace—a space that feels both grand and inviting. The reimagined kitchen is a true showstopper, featuring stylish two-tone cabinetry, a patterned glass backsplash, stainless steel appliances, a copper farmhouse sink, and a convenient pot filler. A brick accent wall with a built-in coffee bar adds personality, while direct access to the heated double-attached garage makes day-to-day living effortless. The main floor continues with a cozy family room—complete with wood-burning fireplace and backyard access—a formal dining area for hosting, and a chic 2-piece powder room. Outdoors, the private yard is your own retreat, with underground sprinklers, a hot tub, concrete patio, garden shed, and peaceful views with no neighbours behind. Upstairs, you’ll find three spacious bedrooms and two bathrooms, including a primary suite with walk-in closet and a beautifully updated 3-piece ensuite. The fully finished basement extends your living space with a large rec room, updated full bath, laundry, and plenty of storage. Additional highlights include a cedar shake roof replaced just 5 years ago, offering peace of mind and timeless curb appeal. This is a home you need to experience in person—book your showing today and discover why 1236 Parkview Drive NE stands out from the rest.
| COMMUNITY | Northeast Crescent Heights |
| PROPERTY TYPE | Detached |
| BUILDING TYPE | House |
| STYLE | 2 Storey |
| YEAR BUILT | 1977 |
| SQUARE FOOTAGE | 2,123 |
| BEDROOMS | 3 |
| BATHROOMS | 4.00 |
| BASEMENT | Finished, Full |
| AMENITIES | |
| APPLIANCES | Central Air Conditioner, Dishwasher, Garage Control(s), Refrigerator, Stove(s), Washer/Dryer, Window Coverings |
| COOLING | Central Air |
| FIREPLACE | Brick Facing, Family Room, Gas, Living Room, Wood Burning |
| FLOORING | Carpet, Hardwood, Tile |
| HEATING | Forced Air, Natural Gas |
| LAUNDRY | In Basement |
| LOT FEATURES | Back Yard, Landscaped, Lawn, Level, Many Trees, No Neighbours Behind, Private, Underground Sprinklers |
| PARKING | Concrete Driveway, Double Garage Attached |
| RESTRICTIONS | None Known |
| ROOF | Cedar Shake |
| TITLE | Fee Simple |
| BROKER | RE/MAX MEDALTA REAL ESTATE |
| ROOMS | DIMENSIONS (m) | LEVEL |
|---|---|---|
| Game Room | 22`0" x 18`7" | Basement |
| 4pc Bathroom | 8`11" x 5`8" | Basement |
| Laundry | 15`3" x 15`1" | Basement |
| Furnace/Utility Room | 6`4" x 13`0" | Basement |
| Foyer | 11`7" x 9`10" | Main |
| Living Room | 13`3" x 22`8" | Main |
| Dining Room | 10`3" x 12`11" | Main |
| Kitchen | 15`7" x 19`0" | Main |
| Family Room | 15`7" x 13`10" | Main |
| 2pc Bathroom | 6`5" x 5`1" | Main |
| Bedroom - Primary | 13`0" x 19`1" | Upper |
| 3pc Ensuite bath | 4`9" x 9`11" | Upper |
| Bedroom | 13`0" x 14`2" | Upper |
| Bedroom | 10`3" x 10`6" | Upper |
| 4pc Bathroom | 6`11" x 8`5" | Upper |

