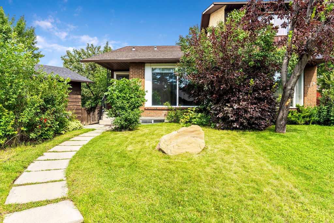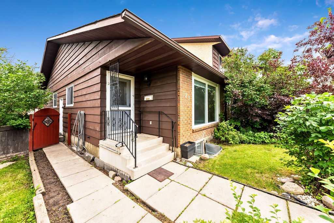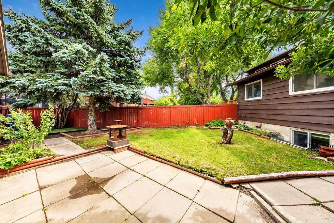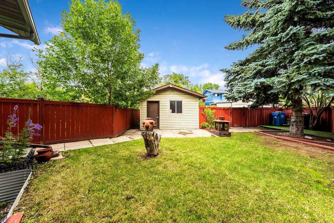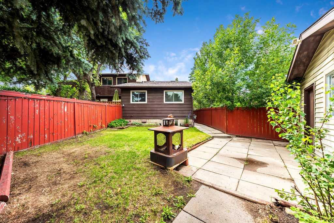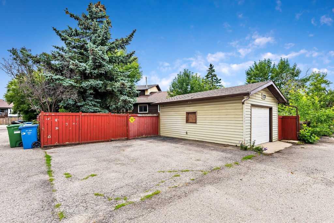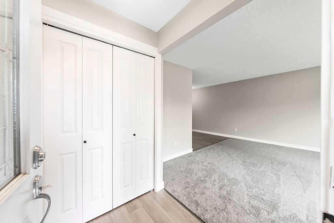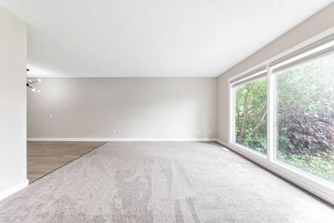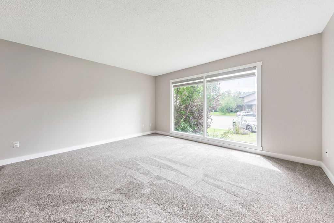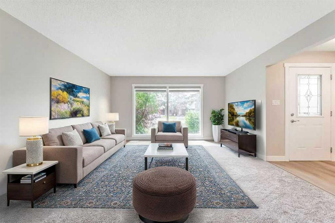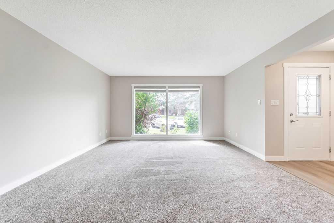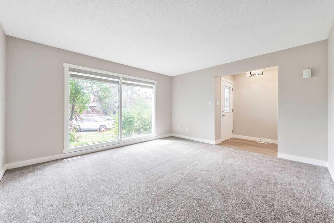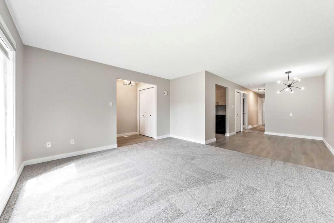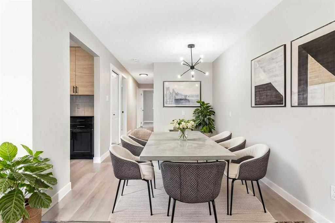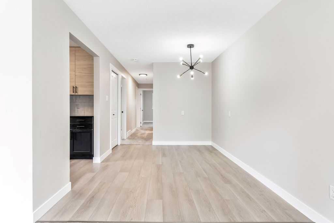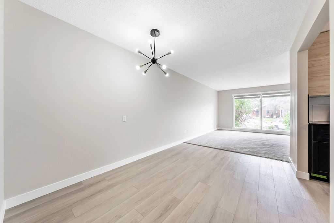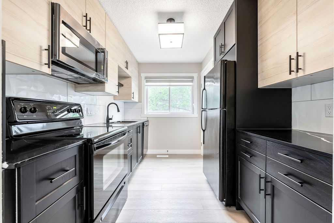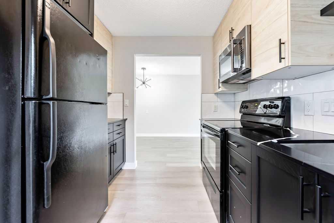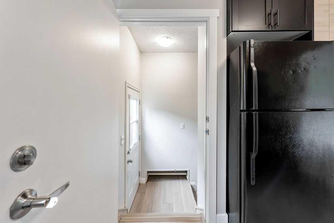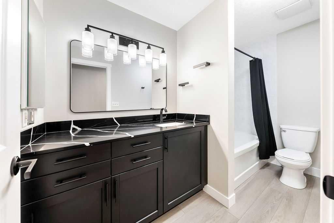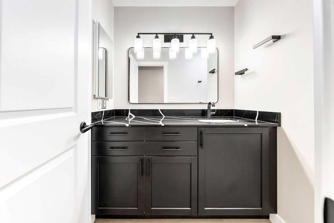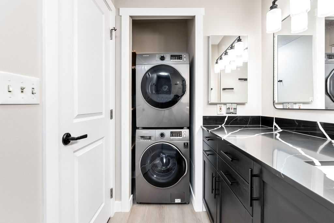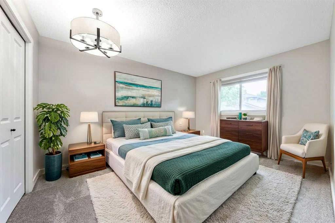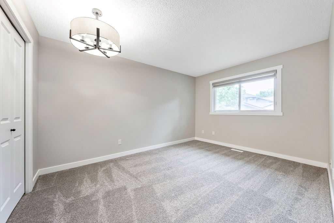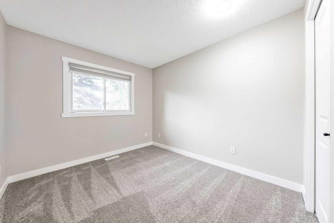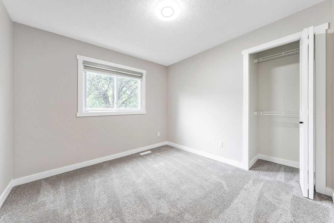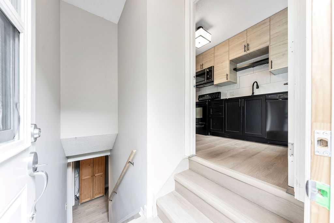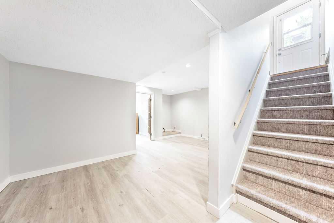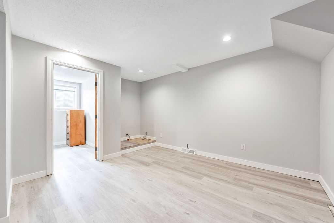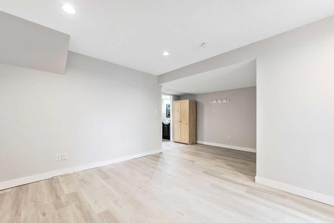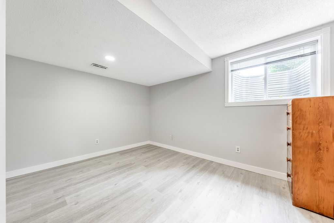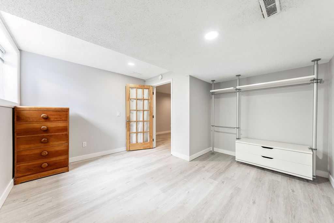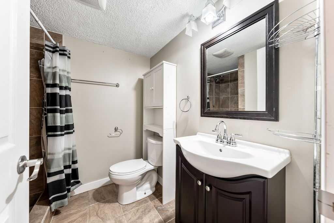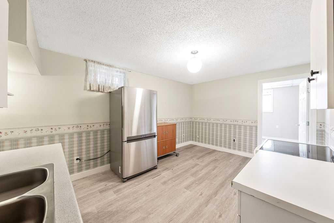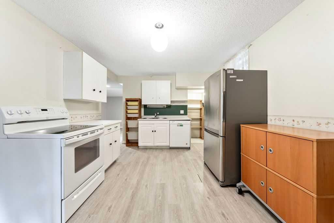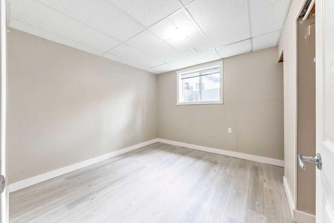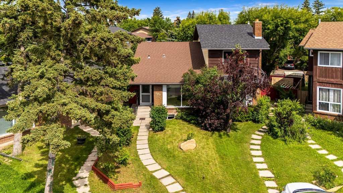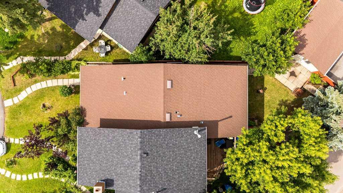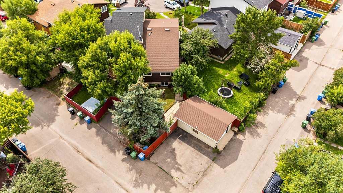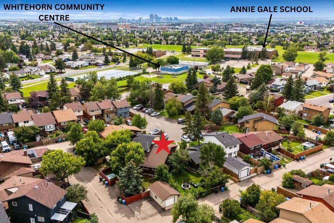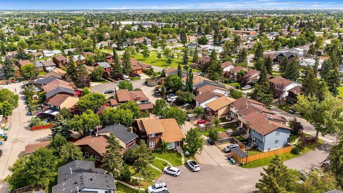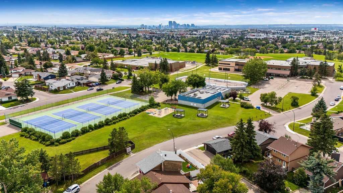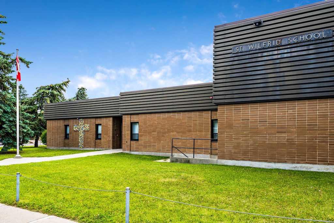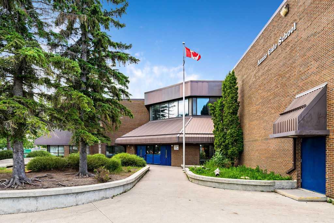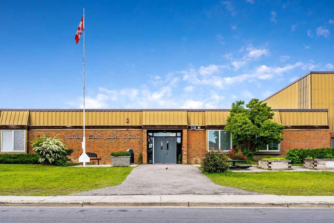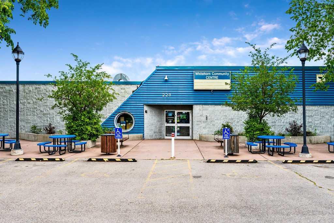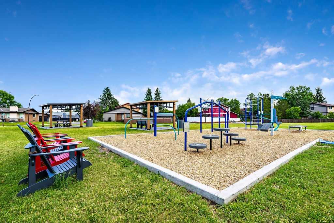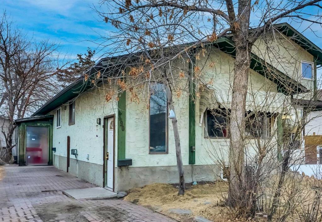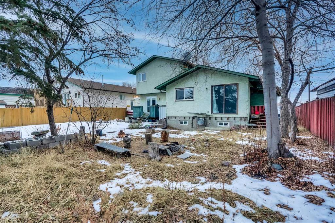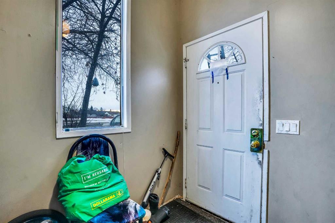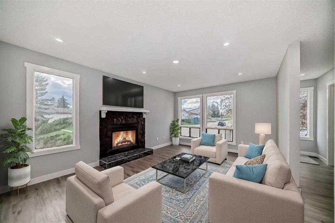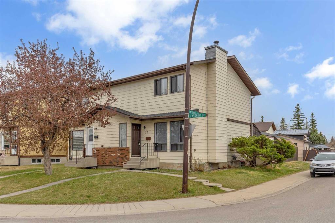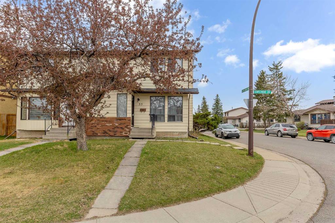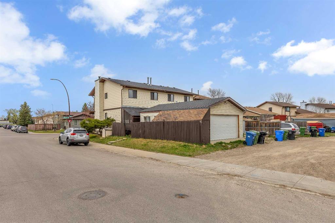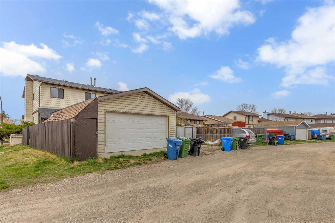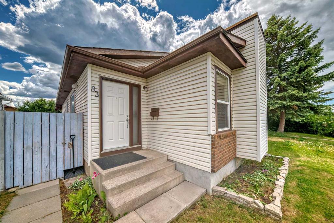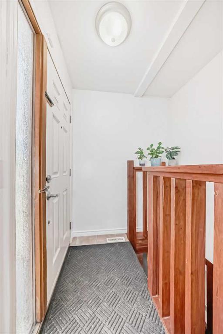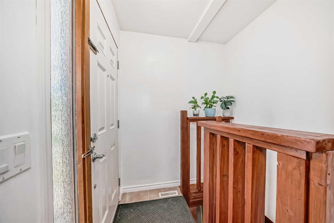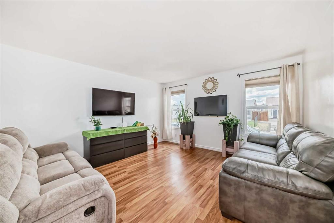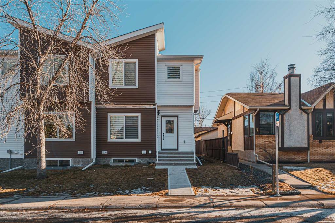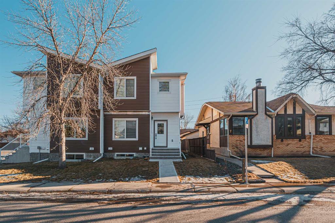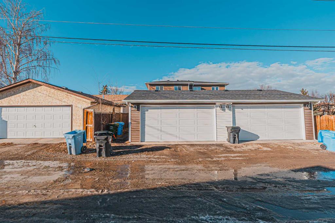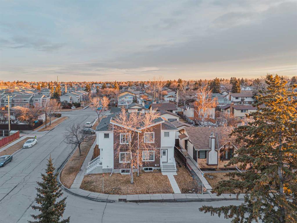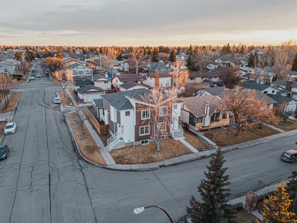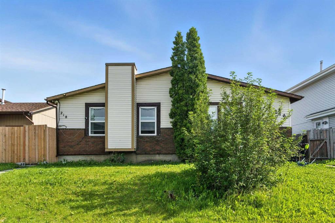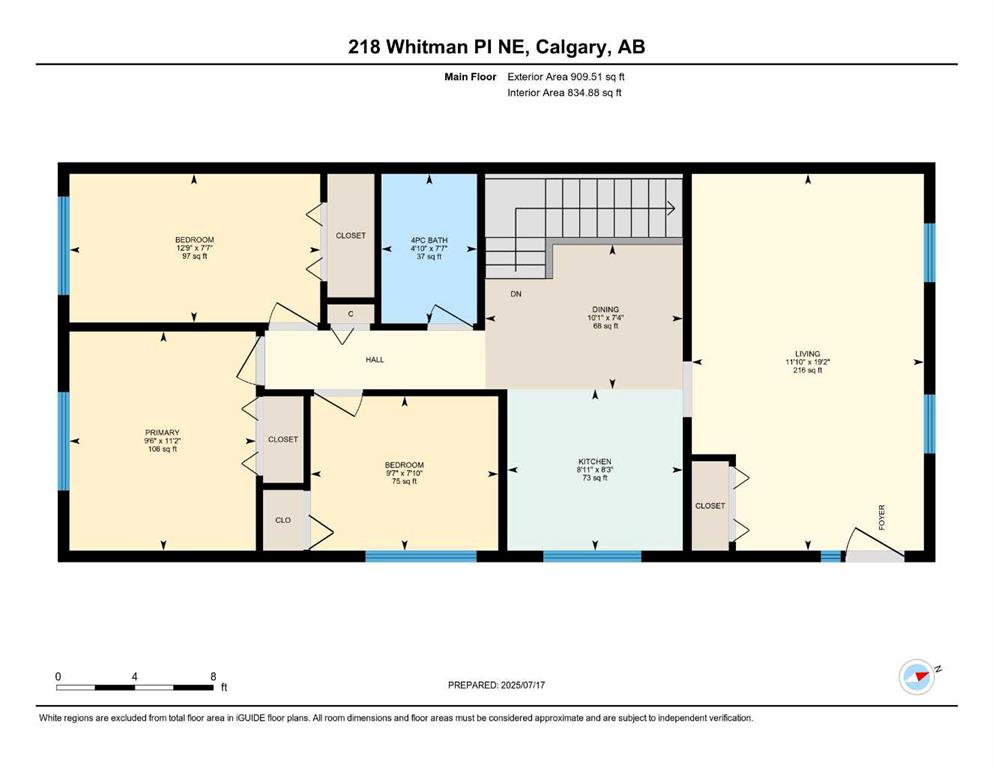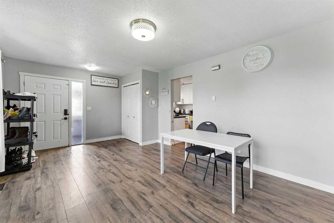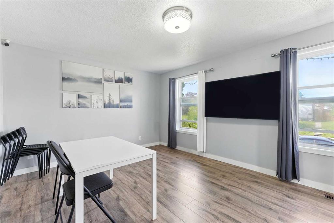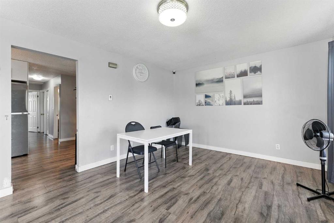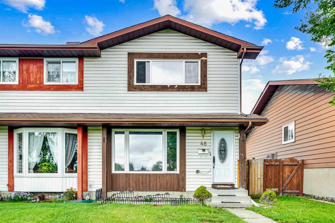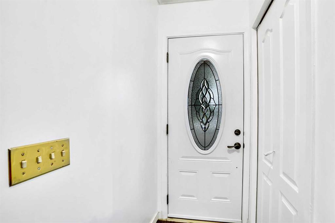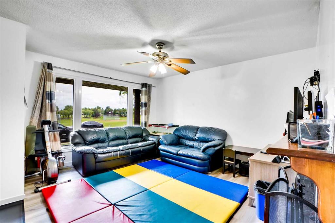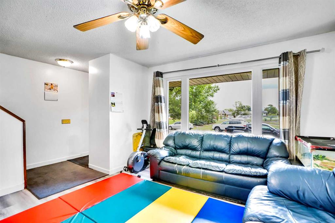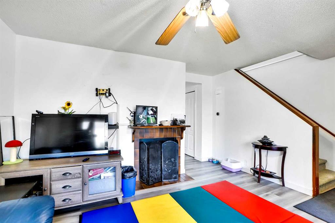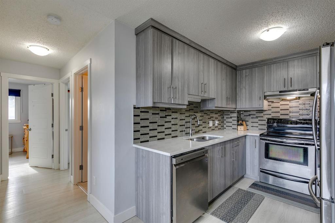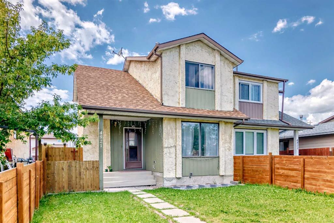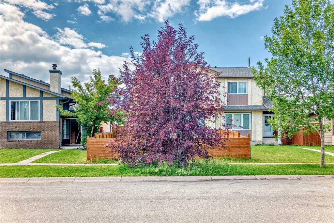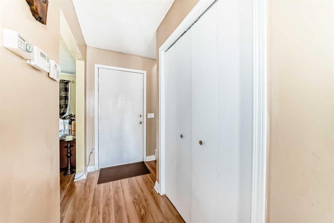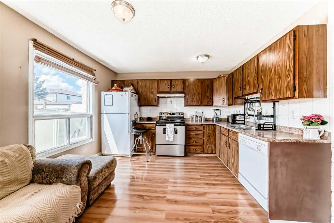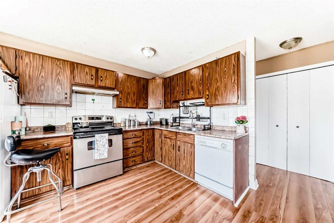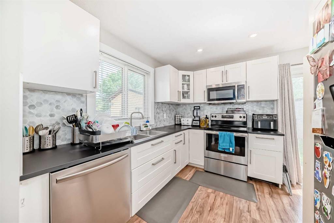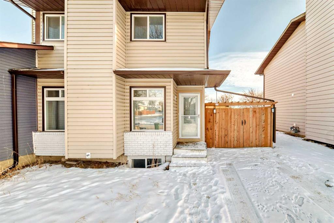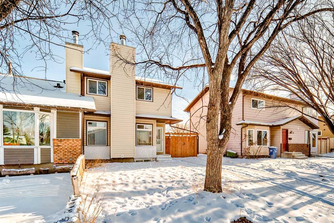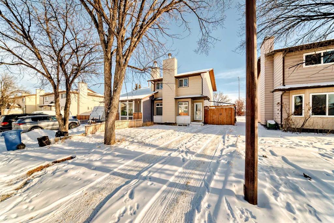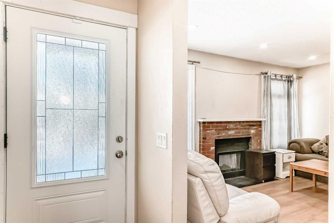123 Whiteridge Place NE
Calgary T1Y4K2
MLS® Number: A2241716
$ 519,000
5
BEDROOMS
2 + 0
BATHROOMS
1,030
SQUARE FEET
1978
YEAR BUILT
ATTENTION INVESTORS & SAVVY HOME BUYERS! This 5-bedroom home is located on a quiet cul-de-sac in the sought-after community of Whitehorn. With separate entrances and separate laundry for each level, this property offers an ideal setup to live up and rent down, or rent both units for maximum income potential. This home has been well maintained and upgraded over the years, offering peace of mind for the next owner. All windows were replaced in 2016 and meet egress requirements for safety and comfort. A sump pump and new roof were added in 2018. Inside, enjoy modern roller blinds (2025) and updated furnace and hot water tank for year-round efficiency and reliability. The upper level features a beautifully updated 3 bedroom layout with new appliances, new flooring throughout, modern finishes, and a stylish kitchen that opens to a bright living and dining space, perfect for everyday living or entertaining. The lower level offers a spacious 2-bedroom suite with its own full kitchen, 4-piece bathroom, generous living area, and private laundry. Whether you're accommodating family, tenants, or looking for a mortgage helper, this setup delivers. Outside, enjoy a detached garage, two additional off-street parking spots, and a fully fenced, manicured backyard with plenty of space for relaxing or entertaining. Unbeatable location: just a 4-minute walk to Annie Gale School, 8 minutes to St. Wilfred School, close to parks, shopping, transit, and only 11 minutes to YYC Airport. Whitehorn is a well-established community known for its schools, parks, walkability, and easy access to the Whitehorn LRT Station, making it ideal for families, commuters, and investors alike. This is a rare opportunity to own a versatile, income-generating property in a strong rental market. Book your showing today!
| COMMUNITY | Whitehorn |
| PROPERTY TYPE | Semi Detached (Half Duplex) |
| BUILDING TYPE | Duplex |
| STYLE | Side by Side, Bungalow |
| YEAR BUILT | 1978 |
| SQUARE FOOTAGE | 1,030 |
| BEDROOMS | 5 |
| BATHROOMS | 2.00 |
| BASEMENT | Separate/Exterior Entry, Finished, Full, Suite |
| AMENITIES | |
| APPLIANCES | Dishwasher, Microwave Hood Fan, Range Hood, Refrigerator, Stove(s), Washer/Dryer, Washer/Dryer Stacked |
| COOLING | None |
| FIREPLACE | N/A |
| FLOORING | Carpet, Vinyl, Vinyl Plank |
| HEATING | Forced Air |
| LAUNDRY | Multiple Locations |
| LOT FEATURES | Back Lane, Back Yard, Cul-De-Sac, Front Yard, Fruit Trees/Shrub(s), Garden, Irregular Lot, Landscaped, Street Lighting |
| PARKING | Off Street, Single Garage Detached |
| RESTRICTIONS | Easement Registered On Title |
| ROOF | Asphalt Shingle |
| TITLE | Fee Simple |
| BROKER | eXp Realty |
| ROOMS | DIMENSIONS (m) | LEVEL |
|---|---|---|
| Family Room | 11`2" x 12`2" | Basement |
| Flex Space | 6`9" x 11`6" | Basement |
| Kitchen With Eating Area | 10`6" x 15`1" | Basement |
| Bedroom | 12`11" x 13`0" | Basement |
| Bedroom | 10`1" x 10`4" | Basement |
| Laundry | 7`1" x 9`9" | Basement |
| Workshop | 4`1" x 8`8" | Basement |
| 3pc Bathroom | 6`6" x 7`0" | Basement |
| Entrance | 4`11" x 4`11" | Main |
| Living Room | 13`11" x 14`0" | Main |
| Dining Room | 8`9" x 12`0" | Main |
| Kitchen | 8`5" x 9`10" | Main |
| Bedroom - Primary | 9`10" x 13`9" | Main |
| Bedroom | 8`9" x 10`5" | Main |
| Bedroom | 9`10" x 9`10" | Main |
| 4pc Bathroom | 5`2" x 10`8" | Main |

