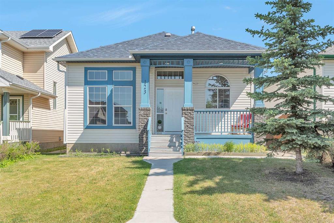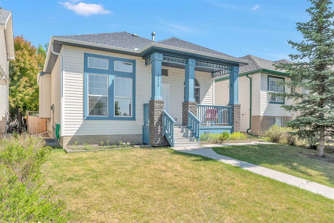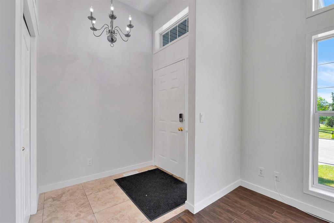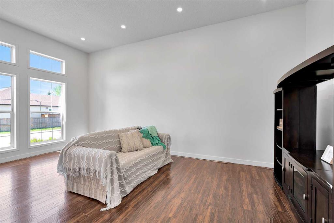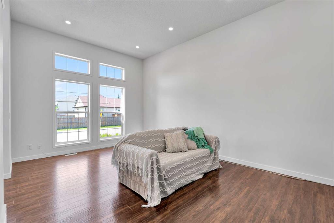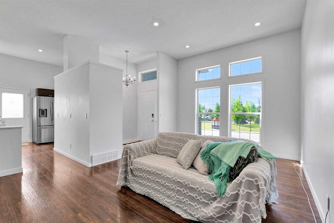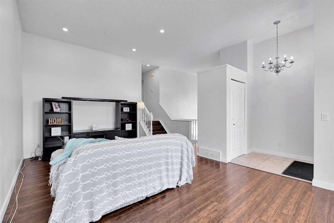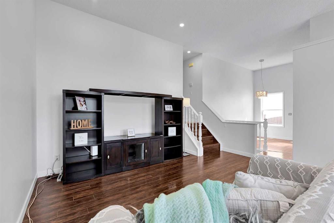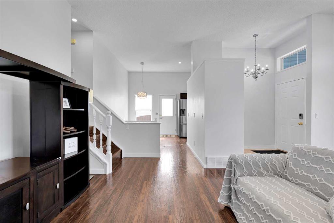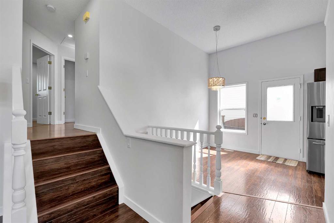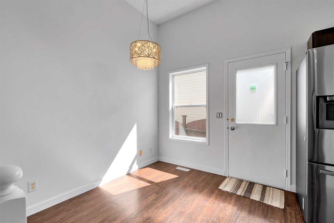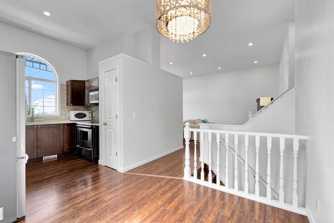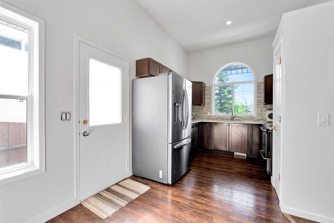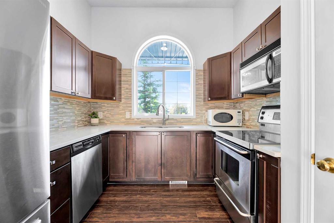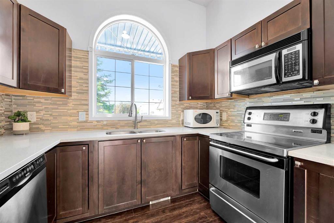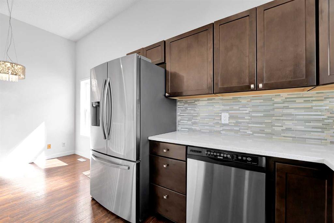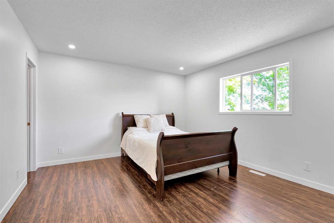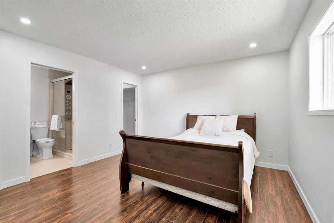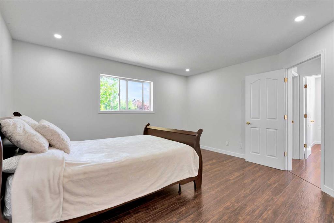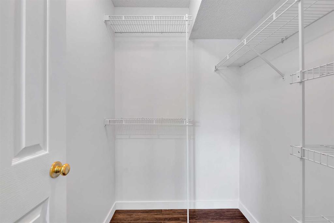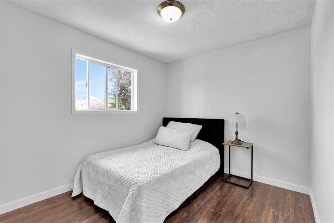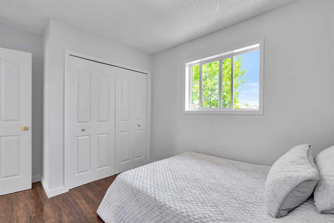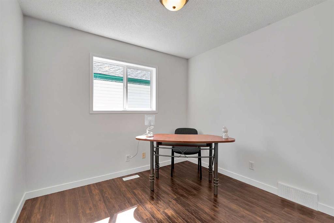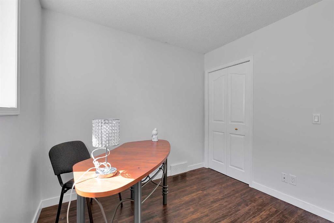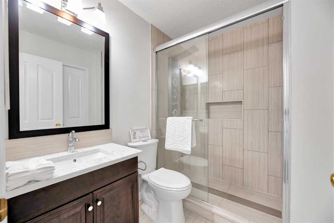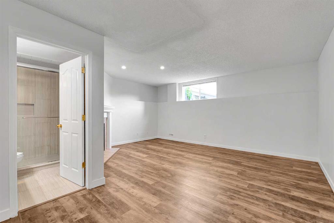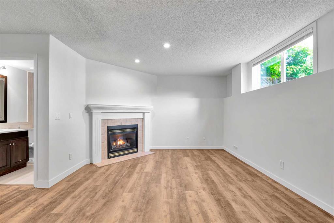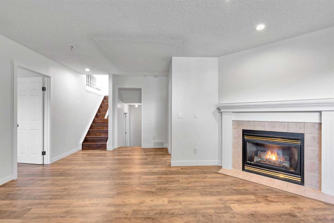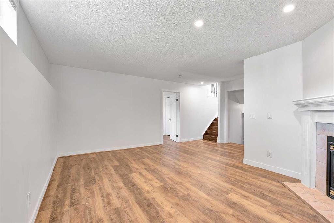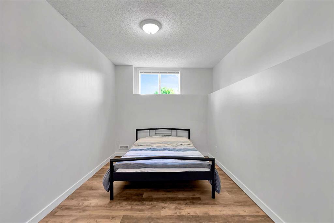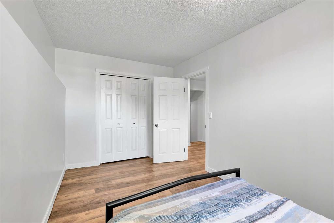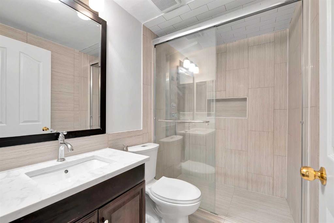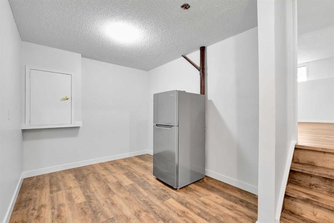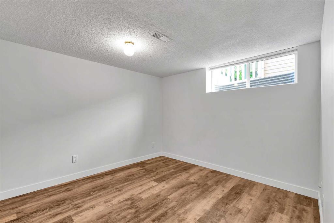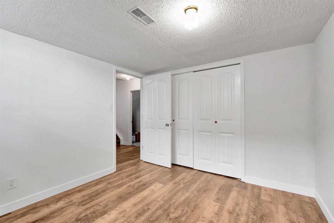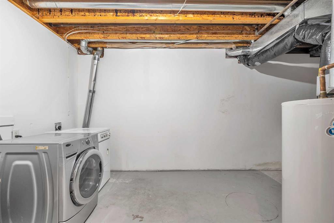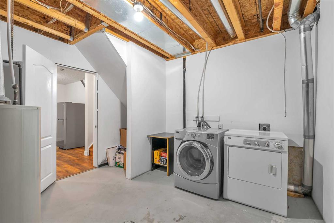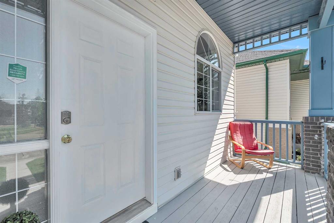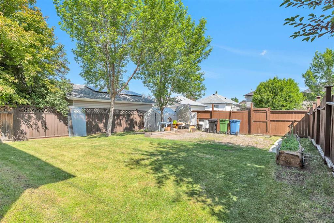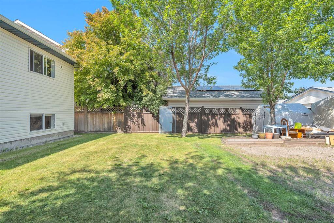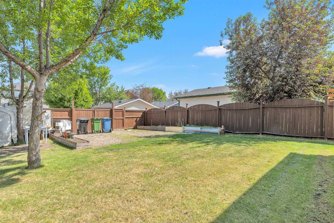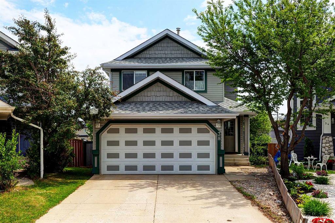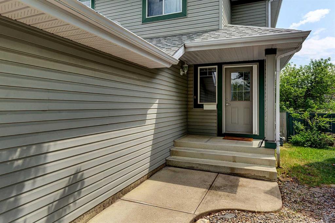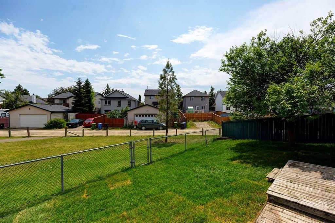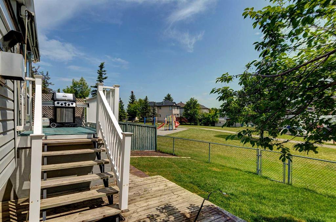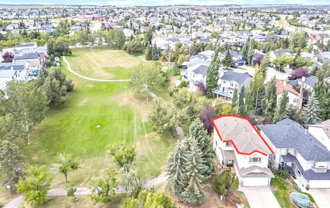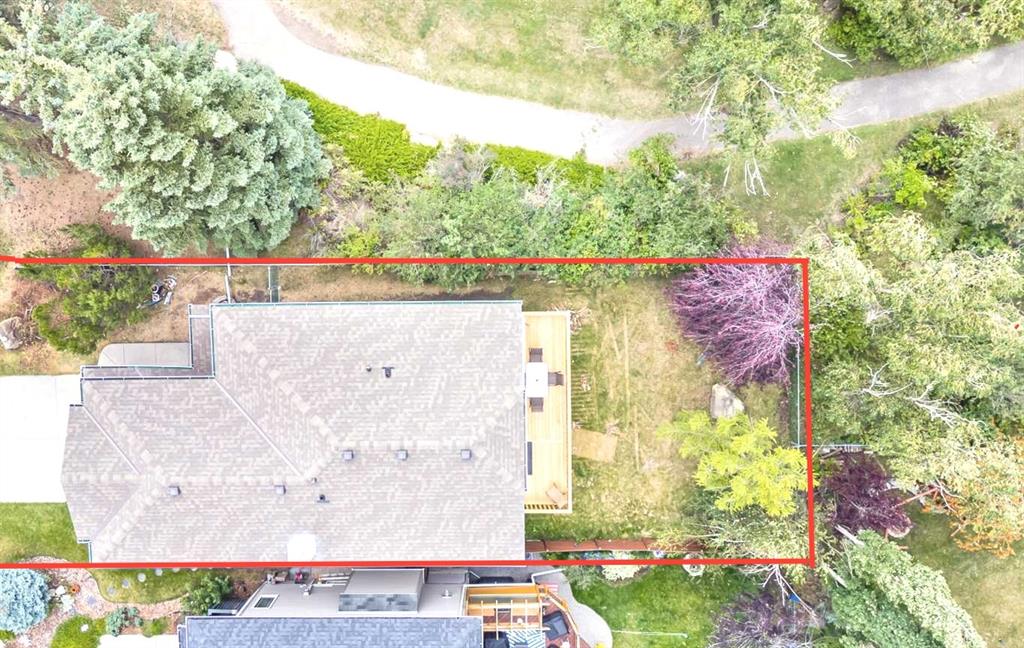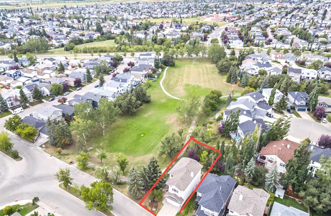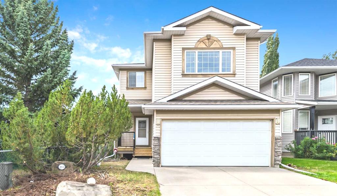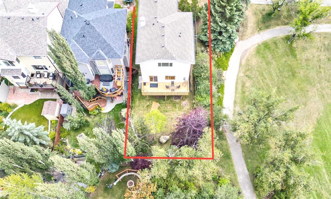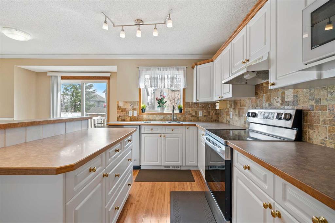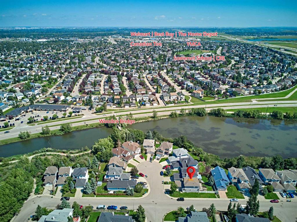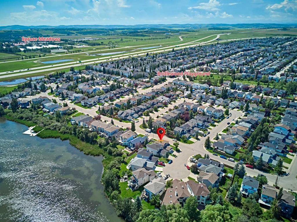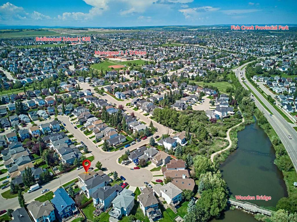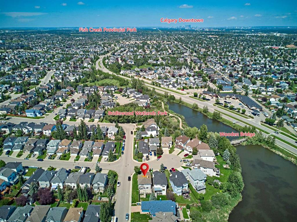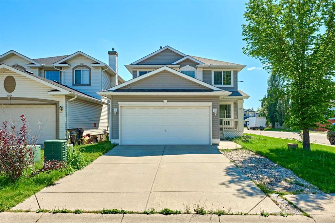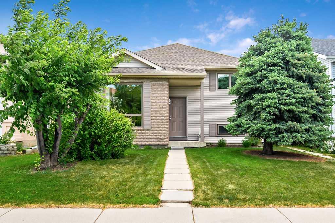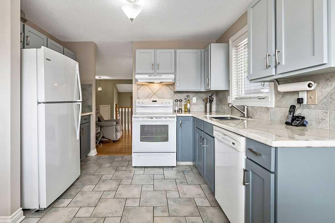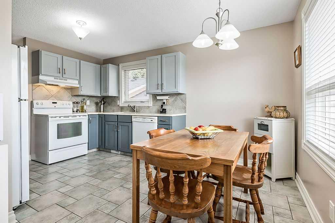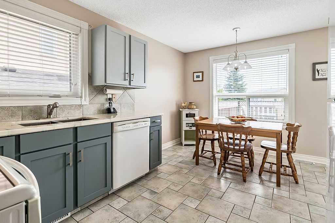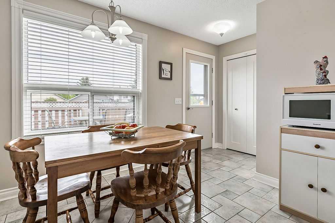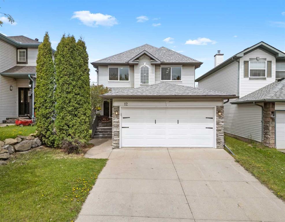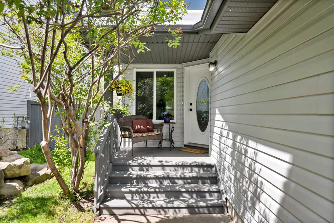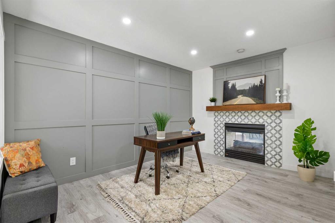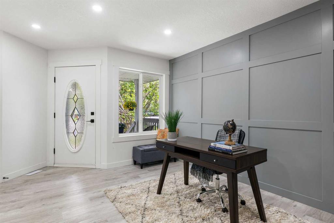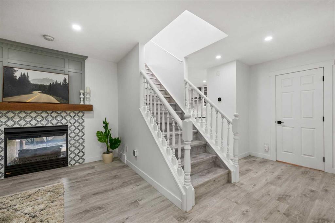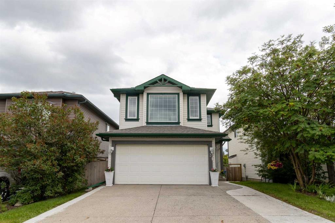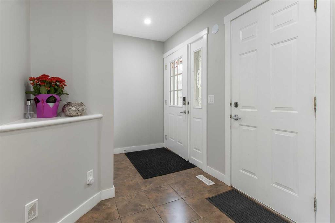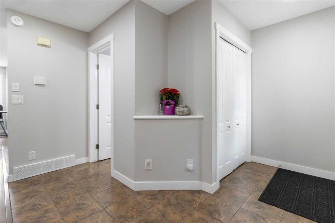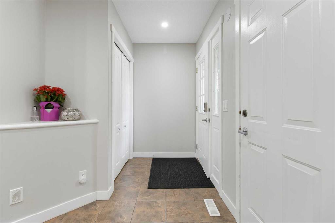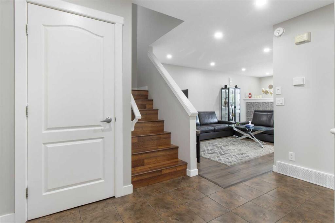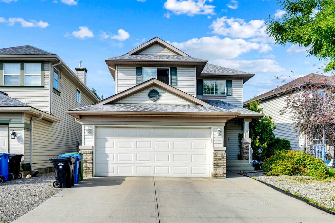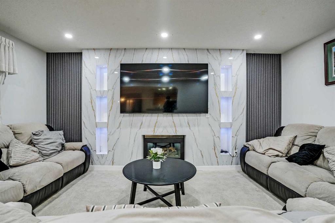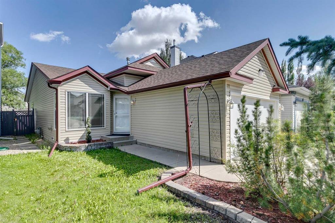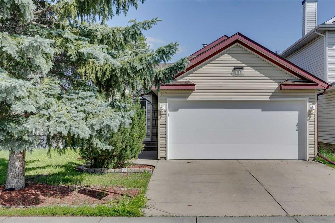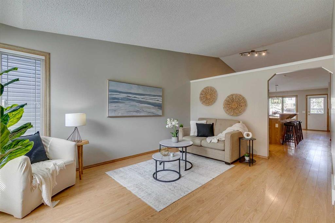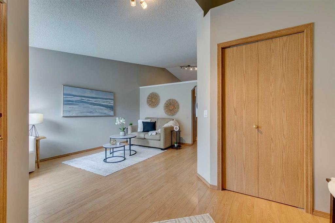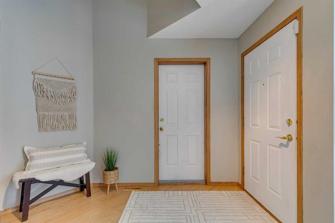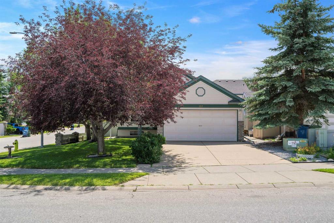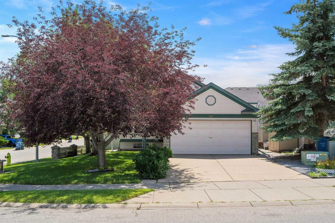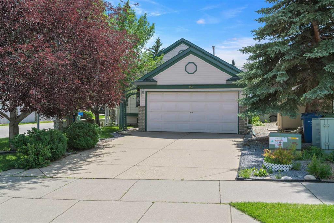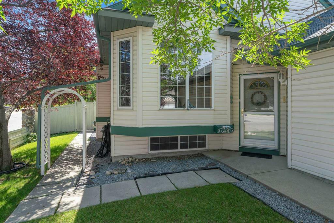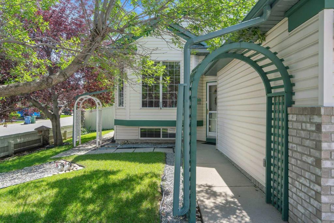123 SOMERSIDE Grove SW
Calgary T2Y 3V2
MLS® Number: A2232836
$ 569,888
5
BEDROOMS
2 + 0
BATHROOMS
1,112
SQUARE FEET
1999
YEAR BUILT
3 BEDROOMS UPSTAIRS & 2 BEDROOMS DOWNSTAIRS ~ PLENTY OF SPACE TO ACCOMMODATE A DOUBLE DETACHED GARAGE or an RV PARKING SPACE ~ WALK TO BUS STOPS ~ GREAT LOCATION! Loads of upgrades and a stylish design await you in this beautifully updated home in the family-oriented community of Somerset, FACING the playground (& mailbox). NEWER ROOF & EAVESTROUGHS, STONE FEATURED WALLS, NEWER ENGINEERED FLOORS AND BRAND NEW PAINT THROUGHOUT. FRONT PORCH w/ RAILINGS, RECENTLY REMODELED BATHROOMS. Walk to the spray park, tennis and basketball courts, newly built inclusive playground, schools + a strip mall. Or utilize the numerous and nearby shops, restaurants, Movie Theatre, c-train station and the YMCA/ Cardel Recreation Centre. After that come back home to a quiet sanctuary. The charming front patio welcomes guests or enjoy your morning coffee in this peaceful and quiet neighborhood. Gleaming hardwood floors and an abundance of natural light adorns the main floor. Oversized windows and a neutral color pallet invite relaxation in the spacious living room. Cozy dining room and kitchen. The primary bedroom on the upper level is a calming oasis with lots of natural light. The second bedroom is also generously sized with loads too of natural light. The 3rd bedroom has an option to be transformed into an office. Easy access to the main bathroom. Enjoy more space with the kids in the family room at the 3rd lower level and gather around the encased fireplace. This level boasts another bedroom and the modernized washroom with standing shower. The 4th level provides you with the 5th bedroom, an extra space and the laundry area w/ abundant storage. Your backyard has good amount of area for your plays or to accommodate your double garage! This wonderful community is an outdoor enthusiast’s dream with extensive pathways, numerous parks and outdoor activities as well as close proximity to Fish Creek Park, Sikome Lake, Spruce Meadows and the Sirocco Golf Course!
| COMMUNITY | Somerset |
| PROPERTY TYPE | Detached |
| BUILDING TYPE | House |
| STYLE | 4 Level Split |
| YEAR BUILT | 1999 |
| SQUARE FOOTAGE | 1,112 |
| BEDROOMS | 5 |
| BATHROOMS | 2.00 |
| BASEMENT | Finished, Full |
| AMENITIES | |
| APPLIANCES | Dishwasher, Dryer, Electric Stove, Refrigerator, Washer |
| COOLING | None |
| FIREPLACE | Gas |
| FLOORING | Hardwood, Tile, Vinyl |
| HEATING | Fireplace(s), Forced Air |
| LAUNDRY | In Basement |
| LOT FEATURES | Back Lane, Back Yard, Lawn, Level, Rectangular Lot, Street Lighting, Treed |
| PARKING | Off Street |
| RESTRICTIONS | None Known |
| ROOF | Asphalt Shingle |
| TITLE | Fee Simple |
| BROKER | 4th Street Holdings Ltd. |
| ROOMS | DIMENSIONS (m) | LEVEL |
|---|---|---|
| Bedroom | 10`10" x 10`0" | Basement |
| Laundry | 8`2" x 4`8" | Basement |
| Family Room | 17`2" x 12`3" | Lower |
| Bedroom | 15`0" x 8`2" | Lower |
| 3pc Bathroom | 7`4" x 4`10" | Lower |
| Living Room | 11`10" x 19`9" | Main |
| Kitchen | 10`3" x 9`3" | Main |
| Dining Room | 8`10" x 6`2" | Main |
| Bedroom - Primary | 14`3" x 12`7" | Upper |
| Walk-In Closet | 5`7" x 4`11" | Upper |
| Bedroom | 9`5" x 8`11" | Upper |
| Bedroom | 9`11" x 8`11" | Upper |
| 3pc Bathroom | 5`9" x 4`7" | Upper |

