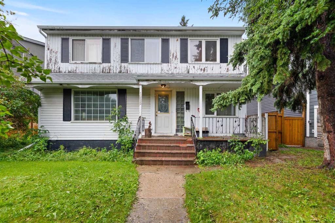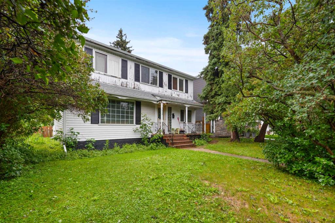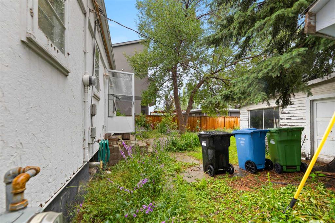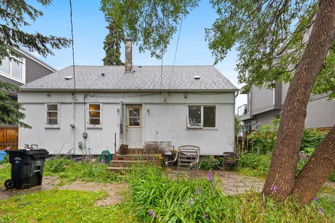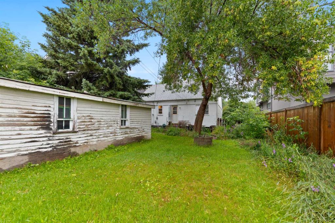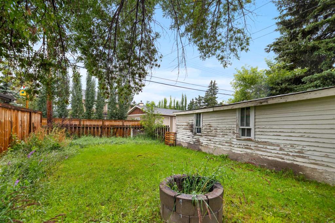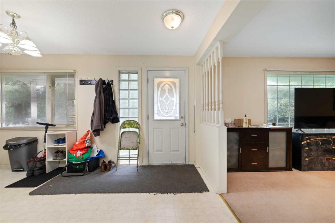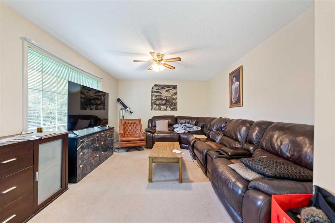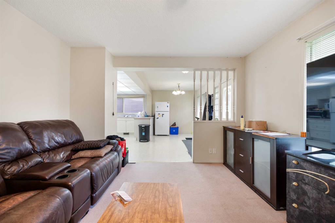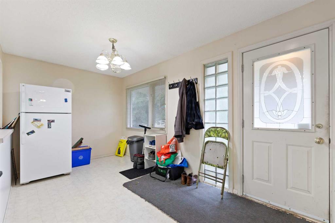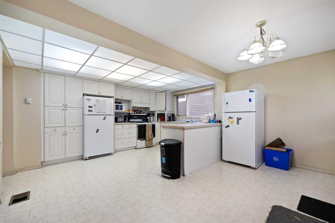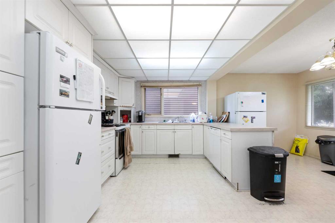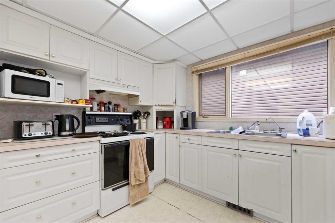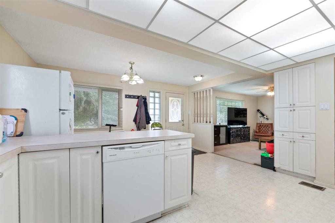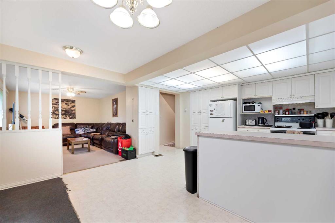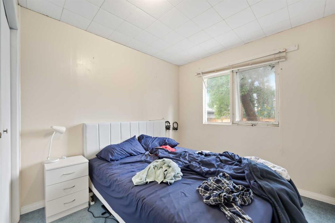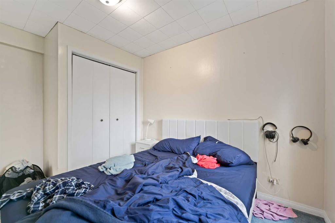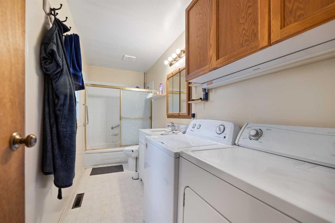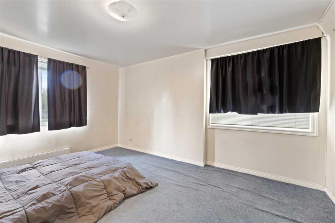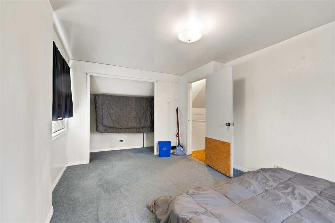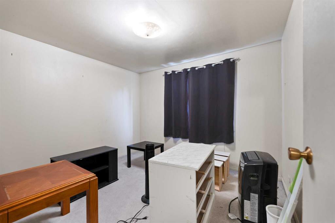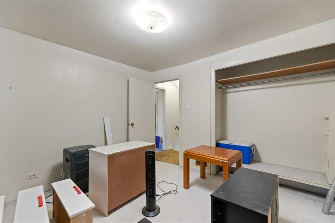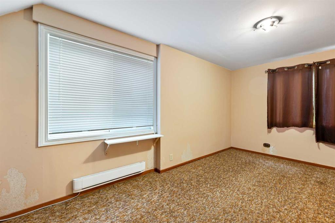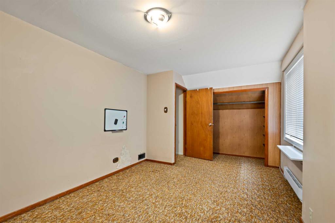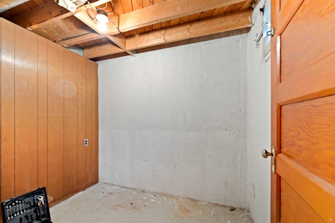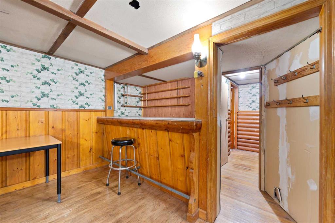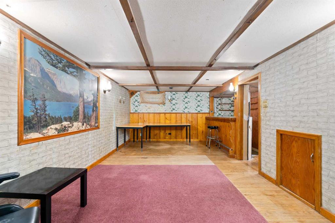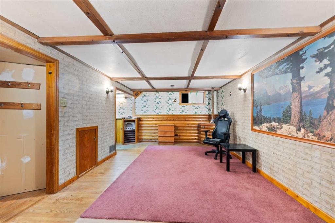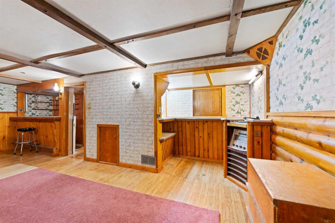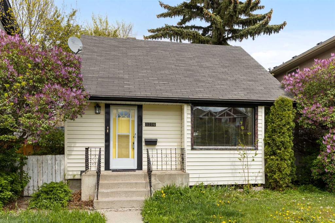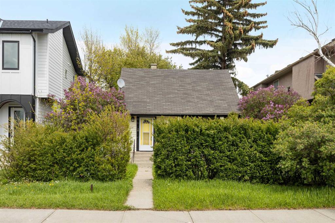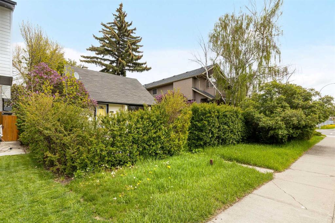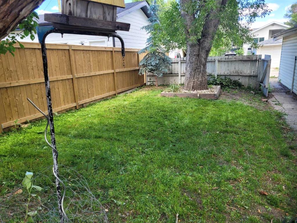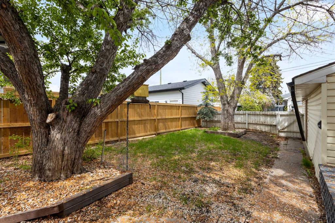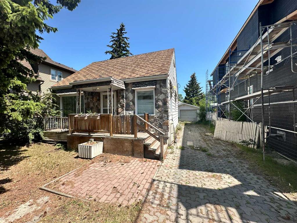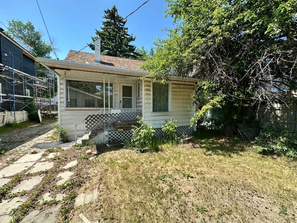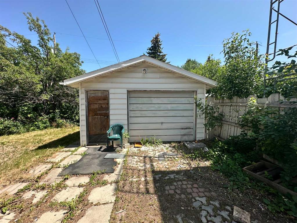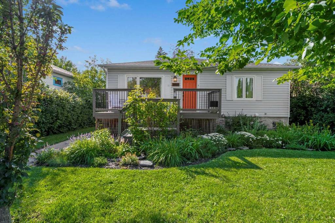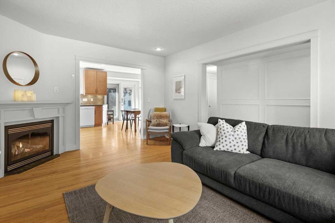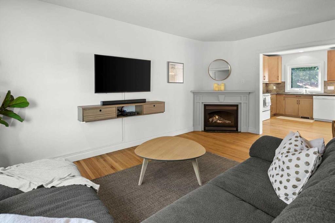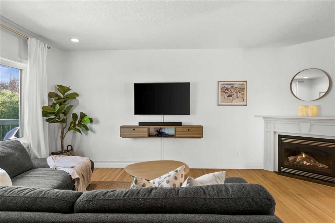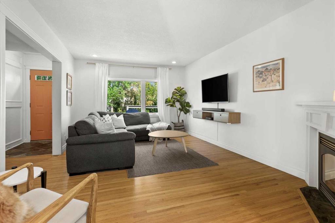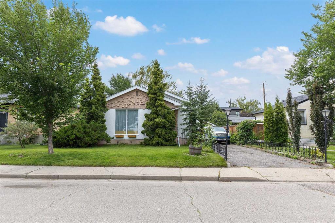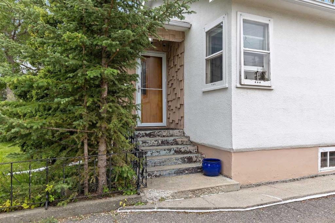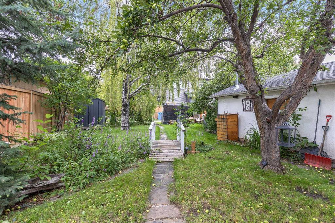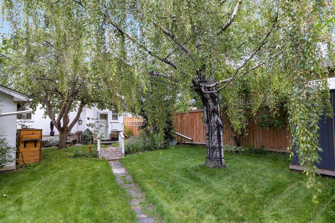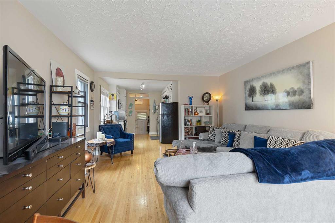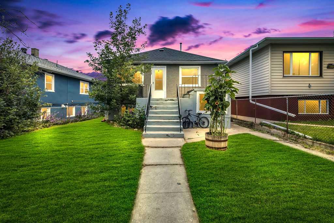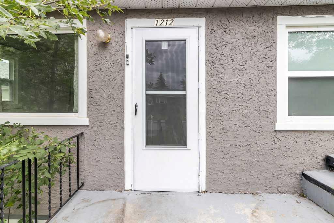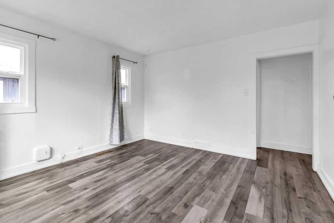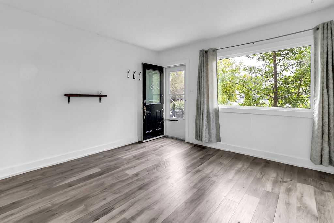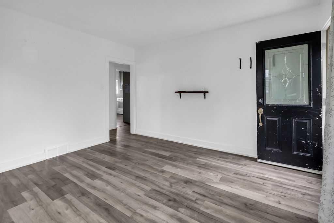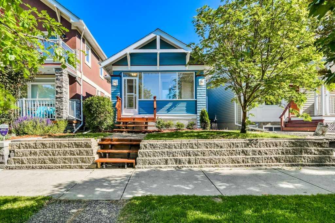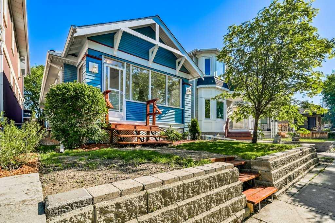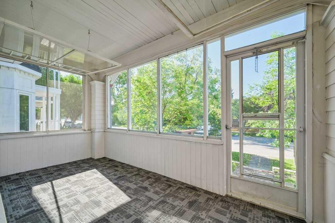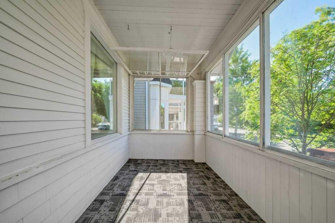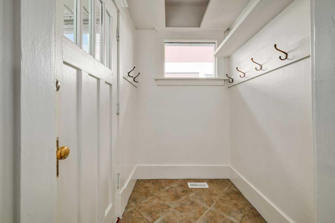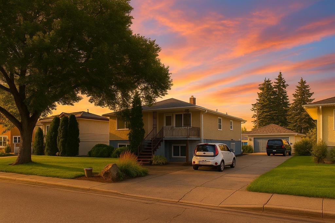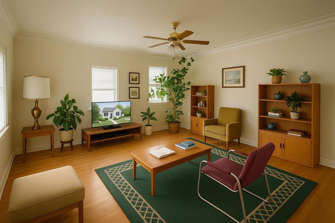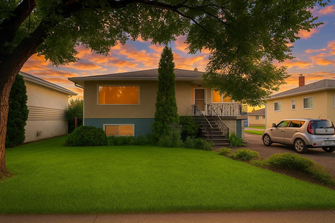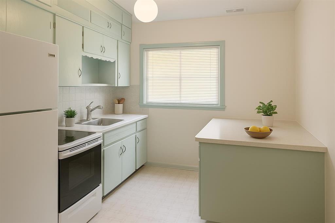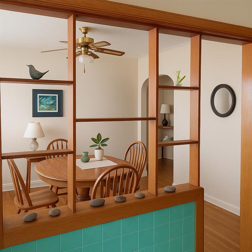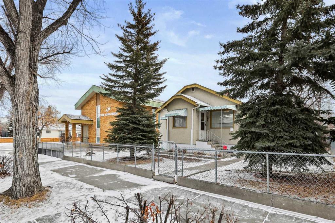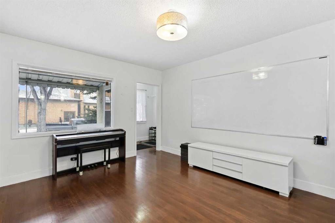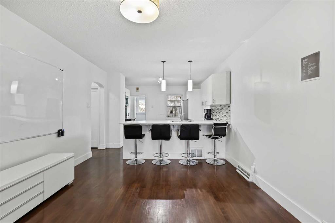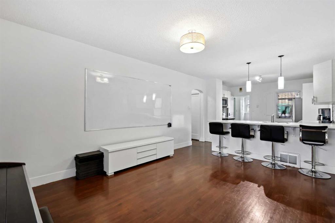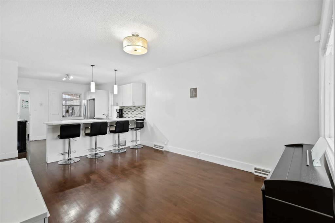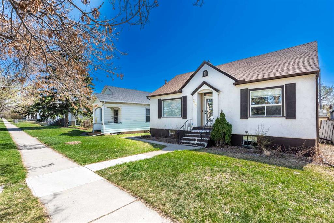1225 Regal Crescent NE
Calgary T2E 5H4
MLS® Number: A2242053
$ 699,900
4
BEDROOMS
1 + 0
BATHROOMS
1,366
SQUARE FEET
1947
YEAR BUILT
Incredible opportunity on one of the last full-size 50' x 110' infill lots in sought-after Renfrew! This 4-bedroom, 1-bath home offers vintage charm with modern updates including upgraded windows. Open-concept main floor with bright living, dining, and kitchen areas. Unique retro basement with a fun 60s/70s vibe. Walking distance to schools, playgrounds, Renfrew pool & arena, Boys & Girls Club, and transit. Quick access to downtown & Deerfoot. Perfect to live in, rent, or redevelop into a custom home or duplex. Amazing community to raise a family or invest in one of Calgary’s top inner-city locations! New roof 2011 and hot water tank 2021.
| COMMUNITY | Renfrew |
| PROPERTY TYPE | Detached |
| BUILDING TYPE | House |
| STYLE | 1 and Half Storey |
| YEAR BUILT | 1947 |
| SQUARE FOOTAGE | 1,366 |
| BEDROOMS | 4 |
| BATHROOMS | 1.00 |
| BASEMENT | Finished, Full |
| AMENITIES | |
| APPLIANCES | Dishwasher, Electric Stove, Refrigerator, Washer/Dryer |
| COOLING | None |
| FIREPLACE | N/A |
| FLOORING | Carpet, Hardwood, Linoleum |
| HEATING | Forced Air |
| LAUNDRY | In Bathroom, Main Level |
| LOT FEATURES | Back Lane, Back Yard |
| PARKING | Alley Access, Garage Faces Rear, Single Garage Detached |
| RESTRICTIONS | None Known |
| ROOF | Asphalt Shingle |
| TITLE | Fee Simple |
| BROKER | Royal Lepage Network Realty Corp. |
| ROOMS | DIMENSIONS (m) | LEVEL |
|---|---|---|
| Family Room | 22`11" x 11`0" | Basement |
| Furnace/Utility Room | 10`11" x 7`3" | Basement |
| Storage | 7`10" x 5`11" | Basement |
| Storage | 23`1" x 6`10" | Basement |
| Other | 7`8" x 4`1" | Basement |
| Kitchen | 14`11" x 10`5" | Main |
| Dining Room | 9`1" x 7`7" | Main |
| Living Room | 16`7" x 11`7" | Main |
| Bedroom | 11`8" x 9`6" | Main |
| 4pc Bathroom | 13`5" x 4`11" | Main |
| Bedroom | 10`8" x 9`10" | Second |
| Bedroom | 15`0" x 9`3" | Second |
| Bedroom - Primary | 13`11" x 10`0" | Second |

