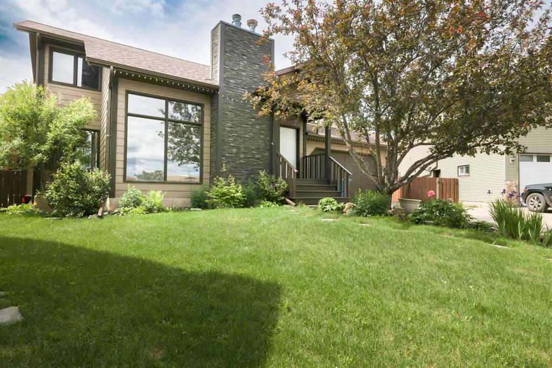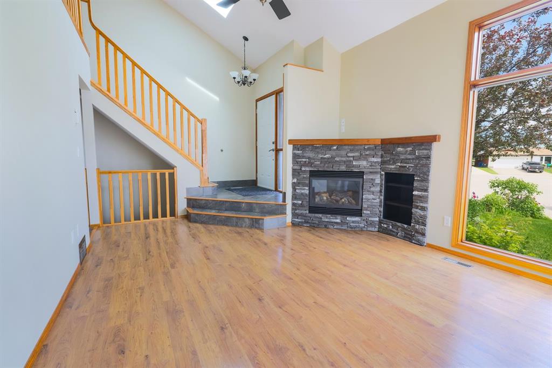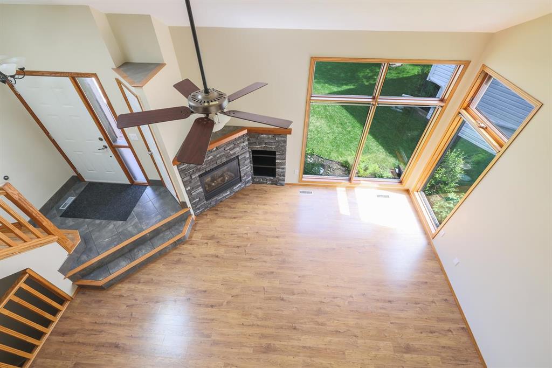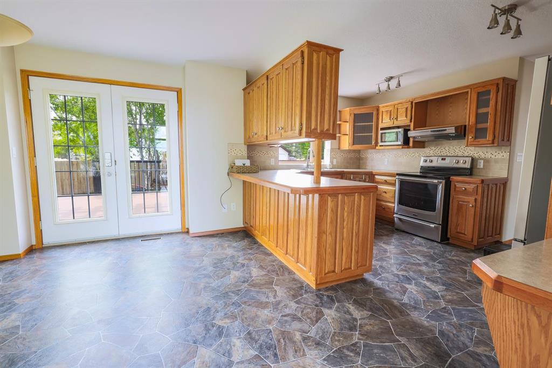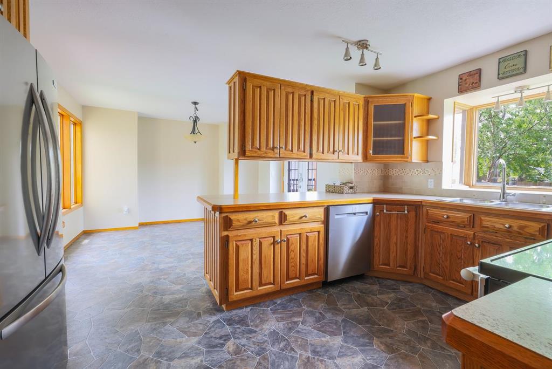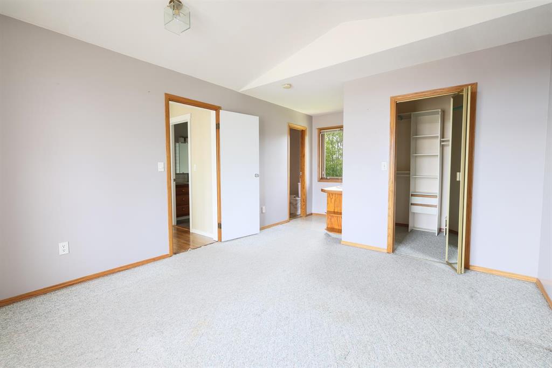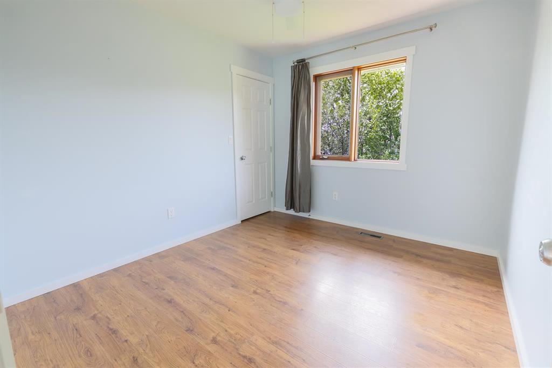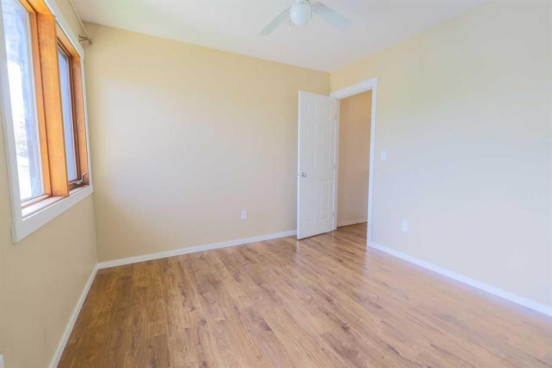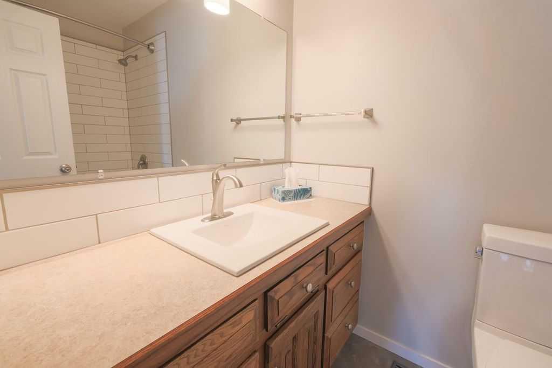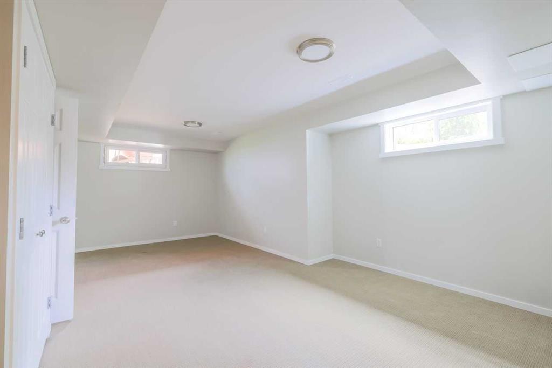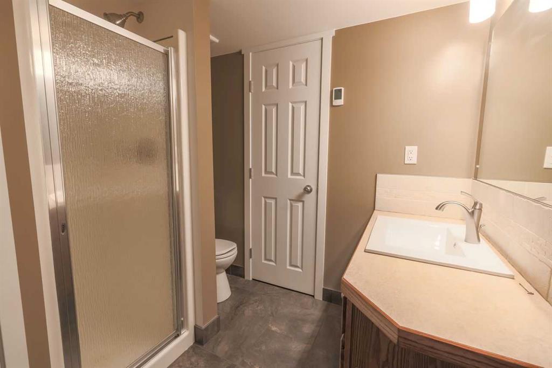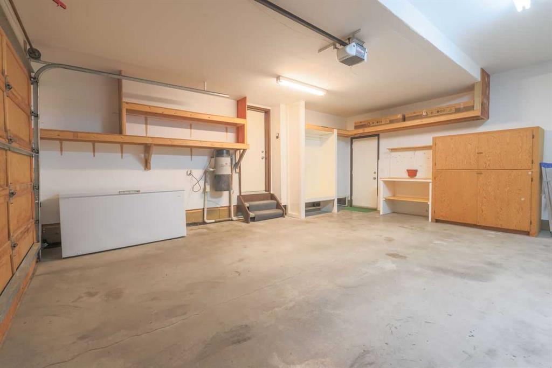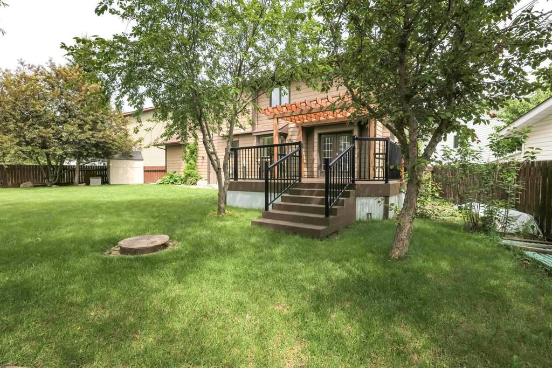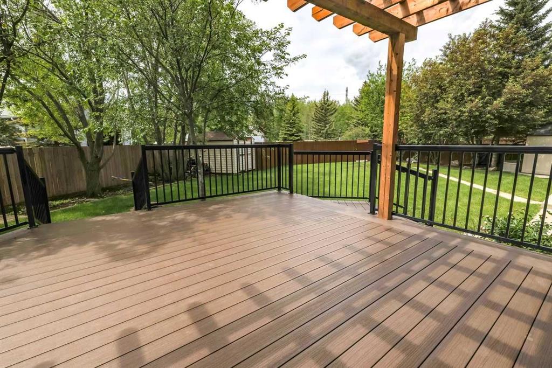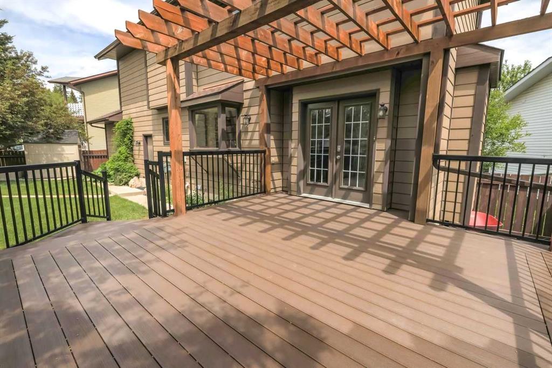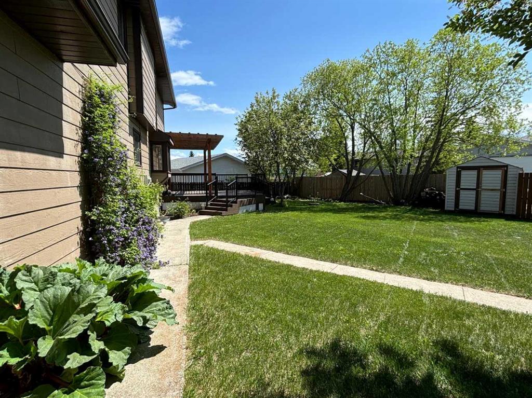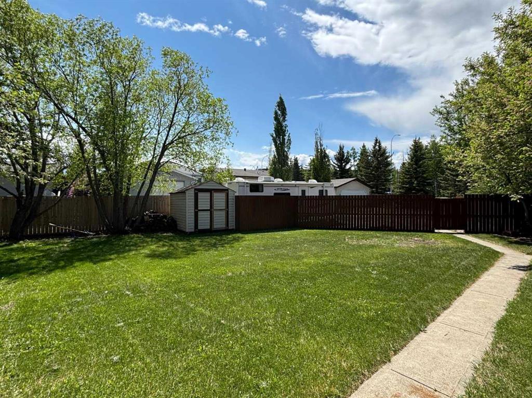122 10 Avenue NE
Sundre T0M 1X0
MLS® Number: A2233086
$ 524,900
4
BEDROOMS
2 + 2
BATHROOMS
1,333
SQUARE FEET
1990
YEAR BUILT
Introducing a spectacular 4-bedroom home in Sundre that you won't want to miss! As you step through the front door, you're welcomed by a spacious living room boasting a stunning vaulted ceiling and a skylight that fills the space with natural light. This inviting area is perfect for cozying up by the natural gas fireplace during chilly evenings. The thoughtfully designed kitchen makes meal preparation a delight, featuring a charming garden window that lets you easily watch the kids play in the backyard. French doors off the dining room lead to a gorgeous deck, perfect for summer barbecues and equipped with a natural gas hookup. The beautifully landscaped yard is a true oasis, complete with vibrant trees and flower gardens that enhance your outdoor experience! Convenience is key with a laundry room located on the main floor, offering ample storage. Venture upstairs to discover the master bedroom, which has its own ensuite bathroom, as well as two additional bedrooms—each with walk-in closets for plenty of storage. The basement features a fourth bedroom, a bathroom with in-floor heating for added comfort, and a welcoming family room ideal for gatherings. This home has been meticulously maintained and updated to meet your needs. The basement windows are newly replaced, and key appliances—including the washer, dryer, dishwasher, and refrigerator—have all been upgraded in the past three years. The back deck underwent a beautiful renovation two years ago, featuring durable composite decking and modern aluminum railings. Additionally, the roof and skylight were replaced two years ago, while the furnace, hot water tank, and water softener are brand new, just installed a month ago. Located conveniently close to schools, the hospital, parks, and playgrounds, this home is perfect for families. Don't let this incredible opportunity slip away—this gem won't be on the market for long!
| COMMUNITY | |
| PROPERTY TYPE | Detached |
| BUILDING TYPE | House |
| STYLE | 1 and Half Storey |
| YEAR BUILT | 1990 |
| SQUARE FOOTAGE | 1,333 |
| BEDROOMS | 4 |
| BATHROOMS | 4.00 |
| BASEMENT | Full, Partially Finished |
| AMENITIES | |
| APPLIANCES | Dishwasher, Freezer, Garage Control(s), Microwave, Refrigerator, Stove(s), Washer/Dryer, Water Softener, Window Coverings |
| COOLING | None |
| FIREPLACE | Blower Fan, Brick Facing, Decorative, Gas, Living Room |
| FLOORING | Carpet, Ceramic Tile, Laminate |
| HEATING | Fireplace(s), Forced Air, Natural Gas |
| LAUNDRY | Main Level |
| LOT FEATURES | Back Lane, Front Yard, Garden, Irregular Lot, Low Maintenance Landscape, Many Trees |
| PARKING | Alley Access, Double Garage Attached, Driveway, Insulated, Off Street, On Street, RV Access/Parking |
| RESTRICTIONS | None Known |
| ROOF | Asphalt |
| TITLE | Fee Simple |
| BROKER | Century 21 Westcountry Realty Ltd. |
| ROOMS | DIMENSIONS (m) | LEVEL |
|---|---|---|
| Family Room | 12`3" x 18`8" | Basement |
| Bedroom | 14`1" x 20`2" | Basement |
| 3pc Bathroom | 8`3" x 7`6" | Basement |
| Furnace/Utility Room | 3`7" x 7`6" | Basement |
| Storage | 7`5" x 3`10" | Basement |
| Living Room | 12`6" x 18`7" | Main |
| 2pc Bathroom | 2`8" x 7`5" | Main |
| Dining Room | 13`0" x 11`9" | Main |
| Kitchen | 14`1" x 11`2" | Main |
| Bedroom - Primary | 20`1" x 12`0" | Second |
| 2pc Ensuite bath | 4`6" x 7`10" | Second |
| Bedroom | 10`5" x 9`6" | Second |
| Bedroom | 10`0" x 12`2" | Second |
| 4pc Bathroom | 8`0" x 4`11" | Second |

