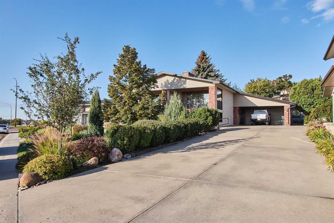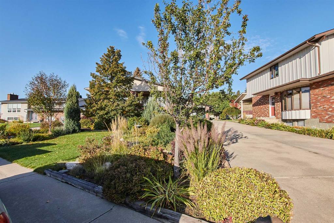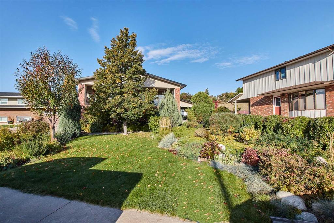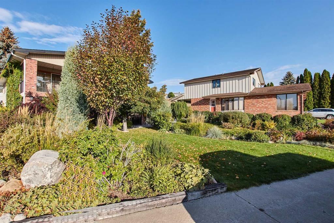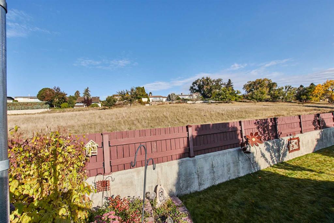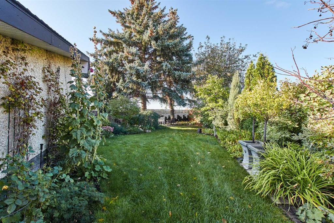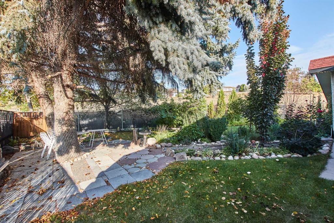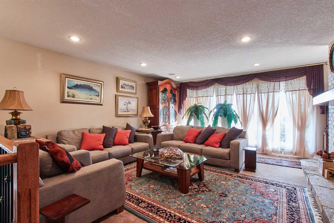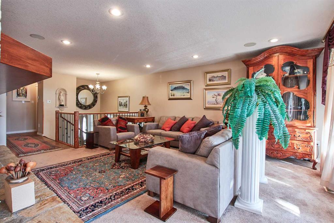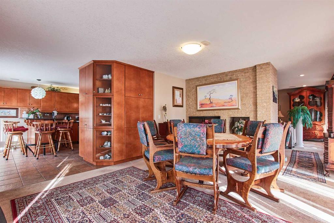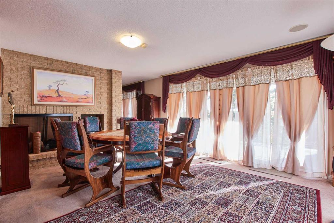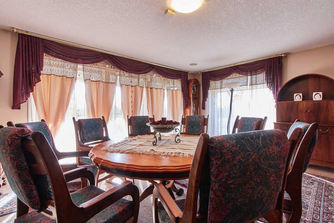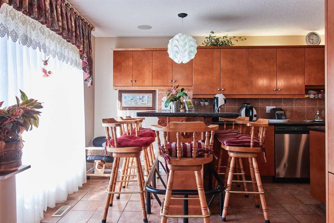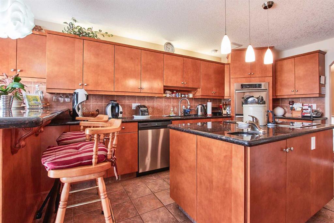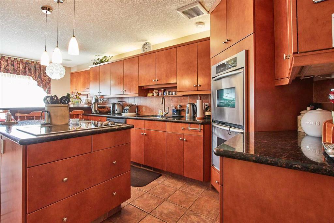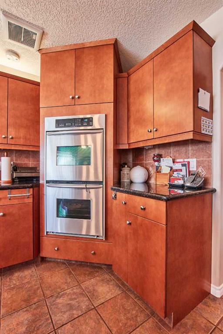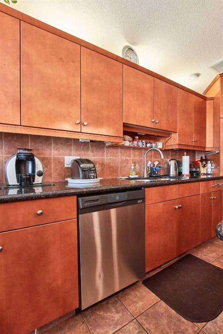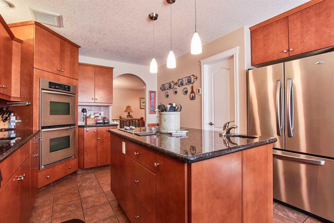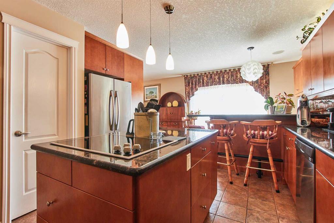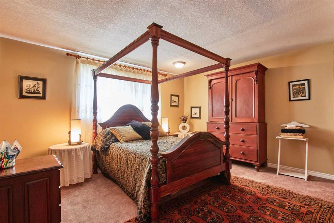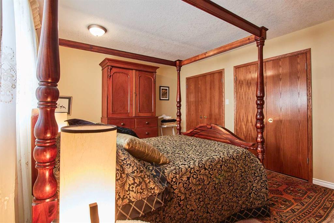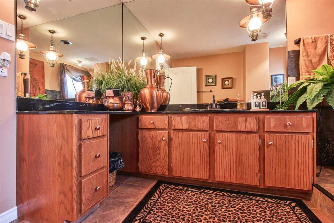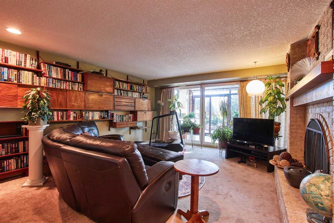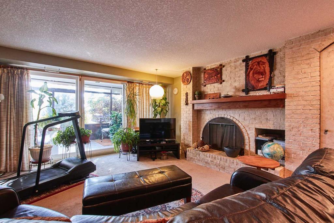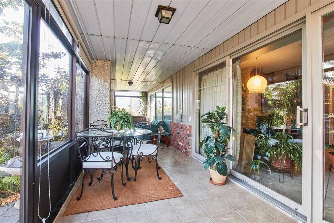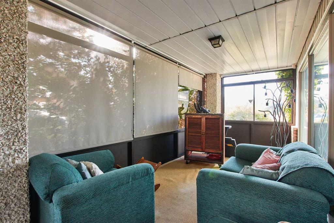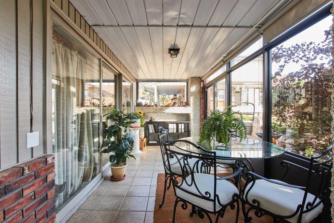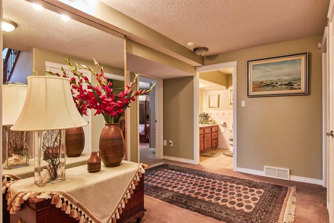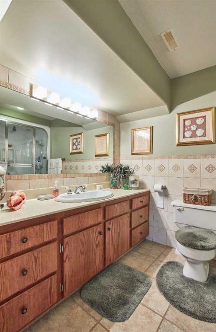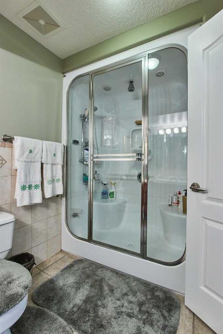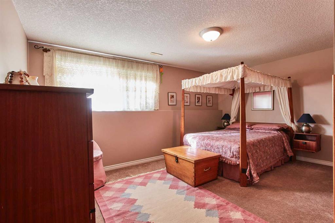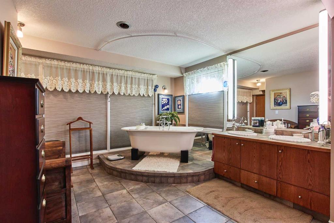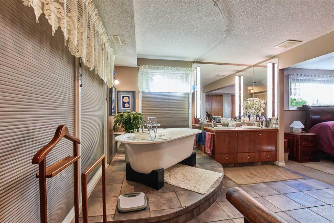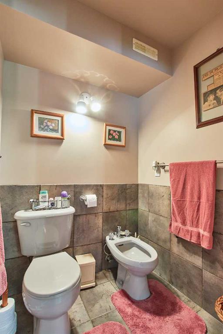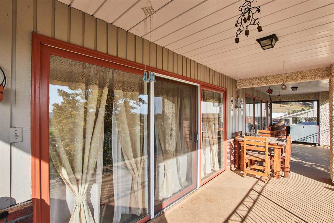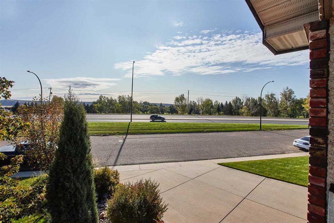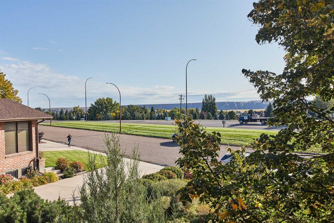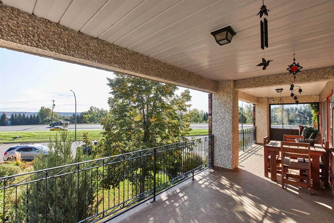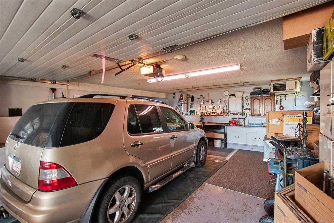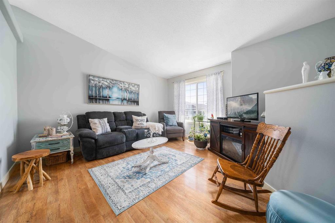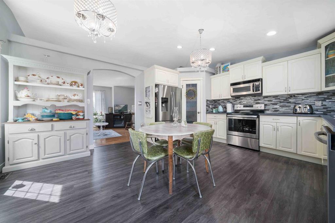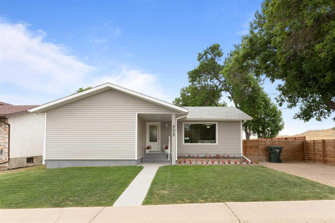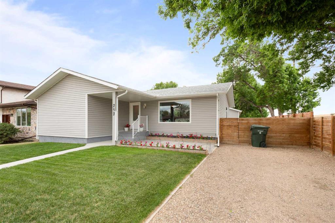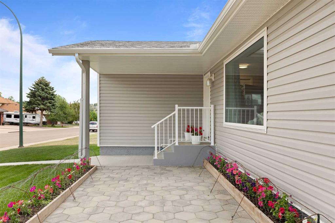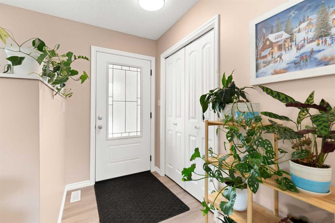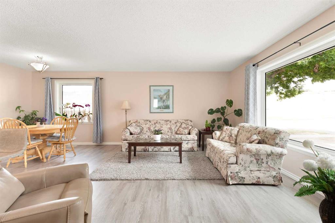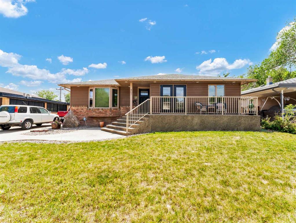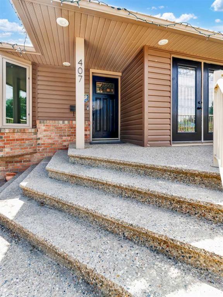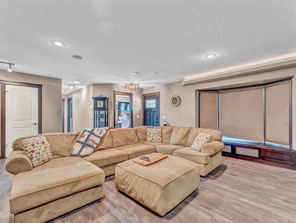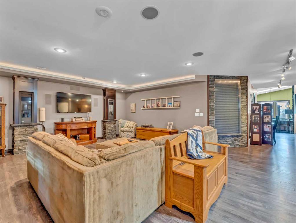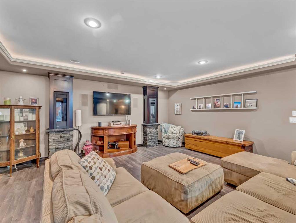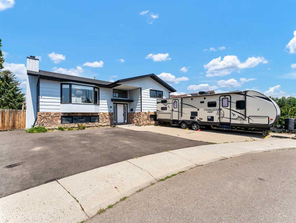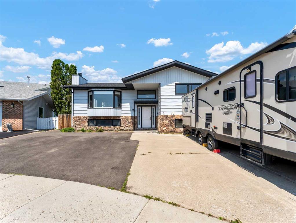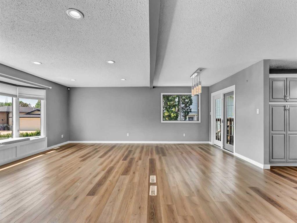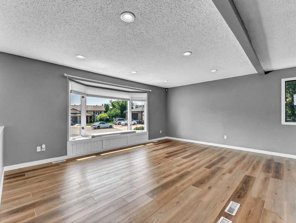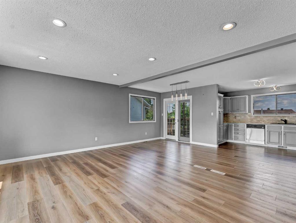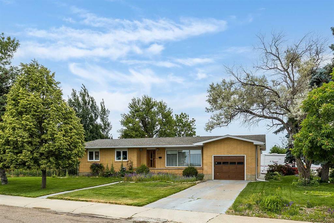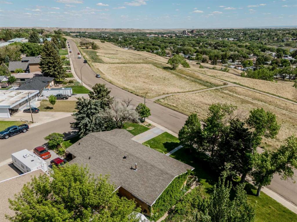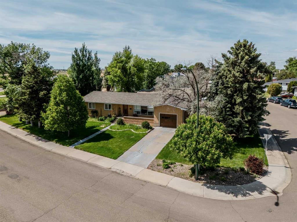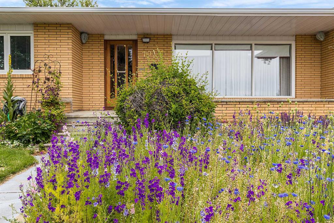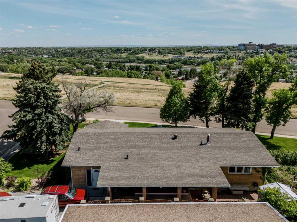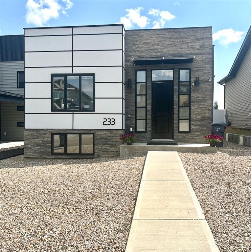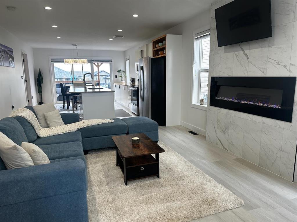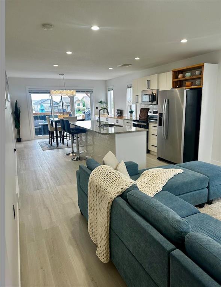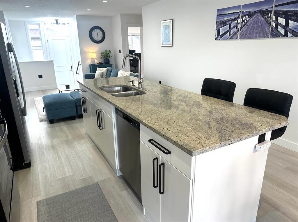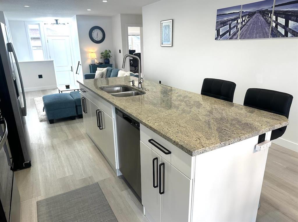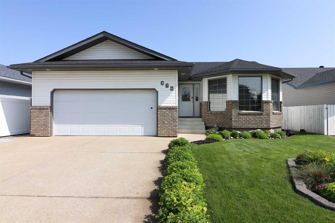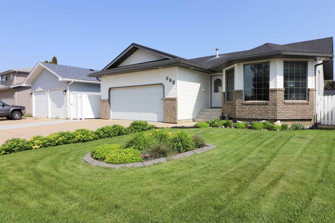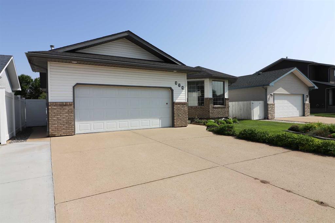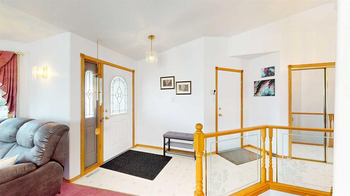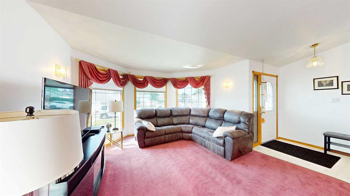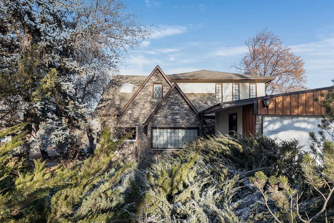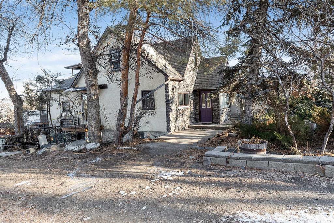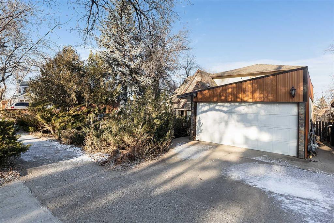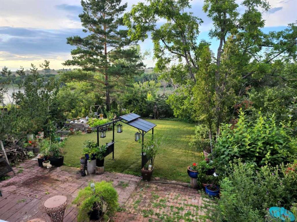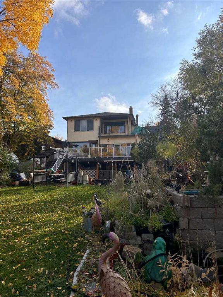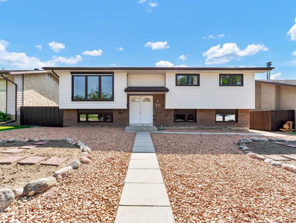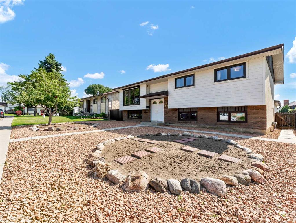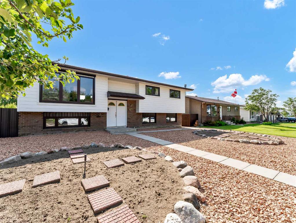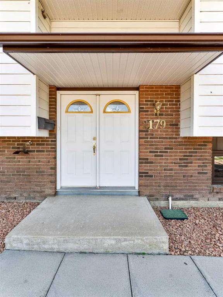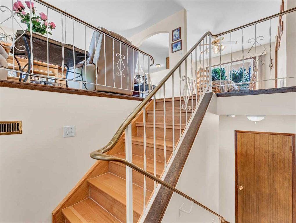1212 Parkview Drive NE
Medicine Hat T1C 1N9
MLS® Number: A2234317
$ 529,000
3
BEDROOMS
3 + 0
BATHROOMS
1977
YEAR BUILT
Meet Your Match on Parkview Drive: The Walkout Bungalow with a Big Heart Looking for a partner with stunning views, timeless style, and a warm welcome? This one-of-a-kind walkout bungalow on Parkview Drive is ready to sweep you off your feet! Step onto the beautifully landscaped 75 x 140 lot, where a natural area in the back offers peaceful privacy and the sunroom greets you with enclosed views of the gorgeous river valley cliffs. Love sunsets or watching storms roll in? The front covered deck spans the width of the house, giving you the best seat in the house for every season. Practicality meets comfort with an attached heated garage and a carport—perfect for keeping your vehicles cozy all year round, and offering easy access to every level and the outdoors. Inside, wide staircases and halls lead to spacious rooms and oversized closets—perfect for all your treasures. The dream kitchen is made for culinary adventures, featuring double wall ovens, a cooktop stove, eat-in area, and gorgeous granite counters. Entertain in style in the formal dining room, complete with glass doors to the upper deck and a classic brick fireplace for cozy ambiance. Your living room is all about comfort and connection, with a custom mantle, fireplace, and a glass wall showcasing those breathtaking river valley views. Need a creative escape? There’s a bright office with built-in storage that’s perfect for a studio or workspace. Downstairs, unwind in the cozy family room with a fireplace and wine cellar, or step out to the sunroom for a quiet moment. The master suite is your private retreat, offering abundant storage and a spa-worthy ensuite for ultimate relaxation. This home is a true showpiece—immaculately maintained and passionately enjoyed. If you’re searching for a place that’s both elegant and inviting, this could be your perfect match. Ready to fall in love? Contact your REALTOR® for full details and to book a private viewing.
| COMMUNITY | Northeast Crescent Heights |
| PROPERTY TYPE | Detached |
| BUILDING TYPE | House |
| STYLE | Bungalow |
| YEAR BUILT | 1977 |
| SQUARE FOOTAGE | 1,533 |
| BEDROOMS | 3 |
| BATHROOMS | 3.00 |
| BASEMENT | Finished, Full, Walk-Out To Grade |
| AMENITIES | |
| APPLIANCES | Built-In Oven, Central Air Conditioner, Dishwasher, Dryer, Electric Cooktop, Refrigerator, Washer, Water Softener |
| COOLING | Central Air |
| FIREPLACE | Family Room, Wood Burning |
| FLOORING | Carpet, Linoleum, Tile |
| HEATING | Forced Air, Natural Gas |
| LAUNDRY | Main Level |
| LOT FEATURES | Back Yard, Backs on to Park/Green Space, Garden, Landscaped, No Neighbours Behind |
| PARKING | Attached Carport, Double Garage Attached, Driveway |
| RESTRICTIONS | None Known |
| ROOF | Asphalt Shingle |
| TITLE | Fee Simple |
| BROKER | CIR REALTY |
| ROOMS | DIMENSIONS (m) | LEVEL |
|---|---|---|
| 3pc Bathroom | Basement | |
| 5pc Ensuite bath | Basement | |
| Bedroom | 12`5" x 15`8" | Basement |
| Laundry | Basement | |
| Bedroom - Primary | 12`9" x 14`1" | Basement |
| Family Room | 16`10" x 16`3" | Basement |
| Sunroom/Solarium | 33`11" x 7`5" | Basement |
| Furnace/Utility Room | 10`5" x 5`3" | Basement |
| Bedroom | 14`1" x 14`3" | Main |
| 3pc Bathroom | Main | |
| Dining Room | 19`7" x 13`0" | Main |
| Kitchen | 20`7" x 15`0" | Main |
| Laundry | 9`8" x 11`4" | Main |
| Living Room | 14`5" x 17`4" | Main |

