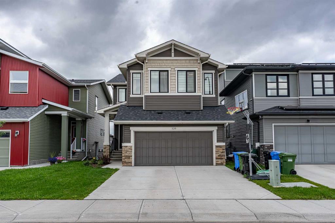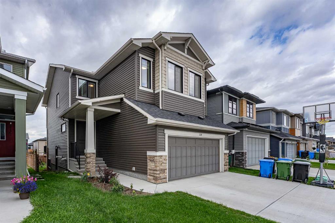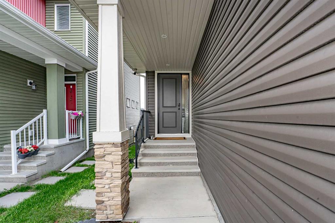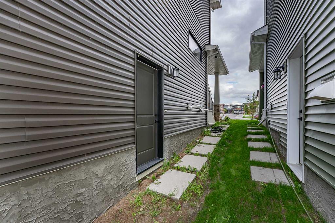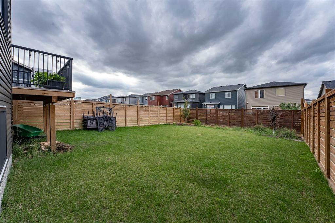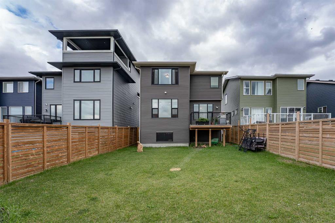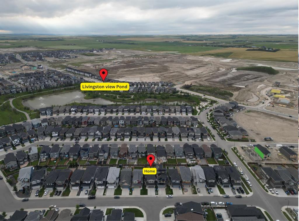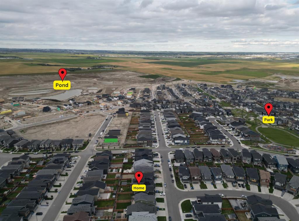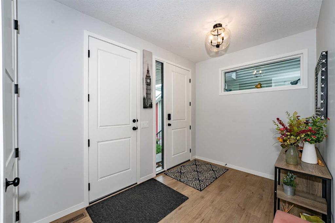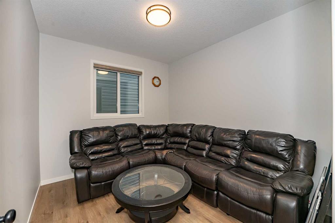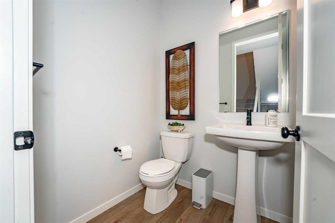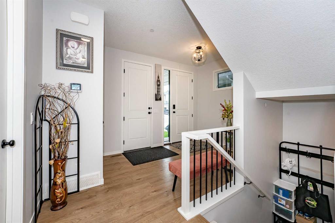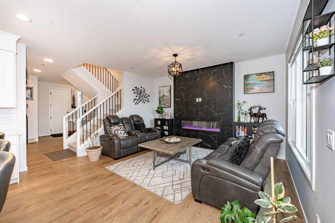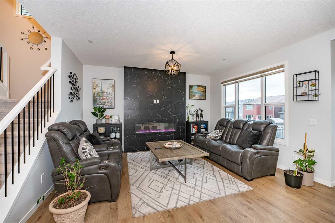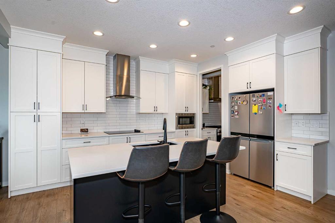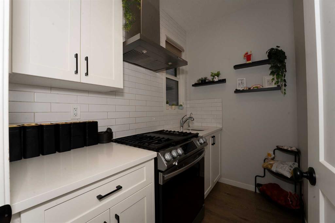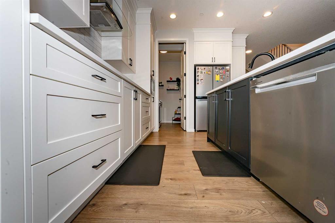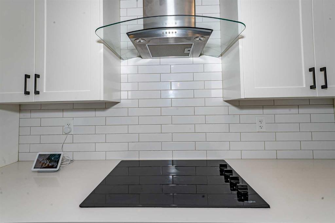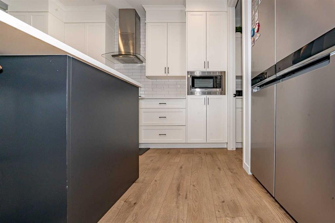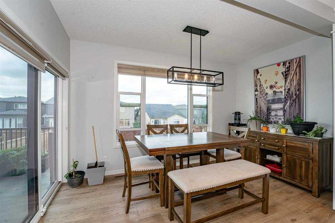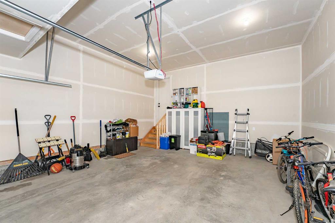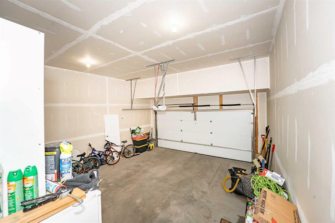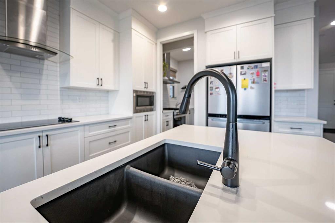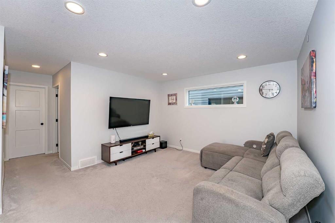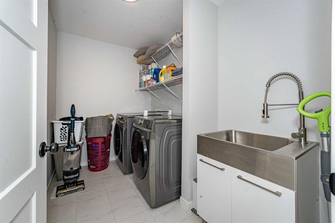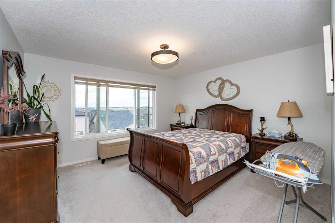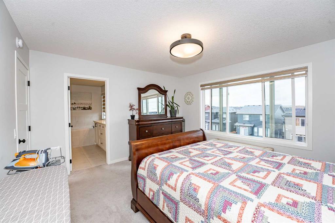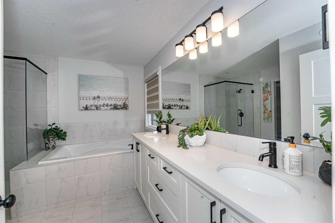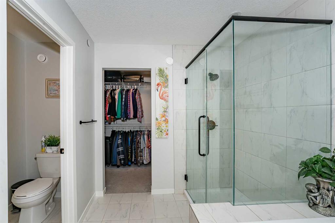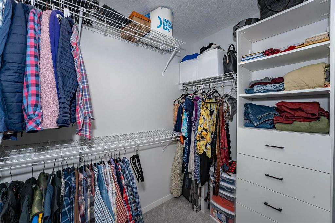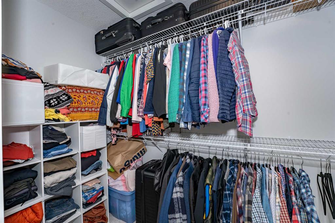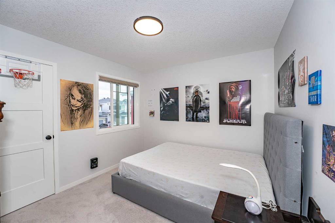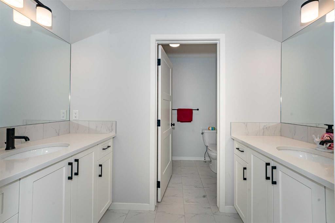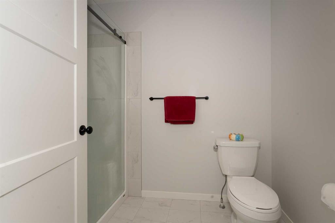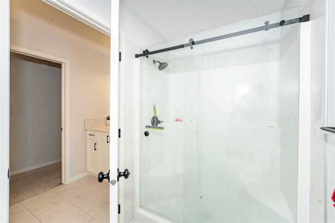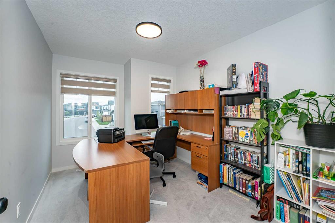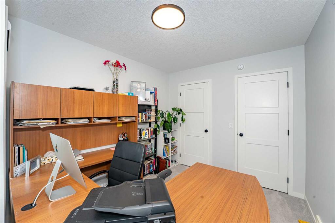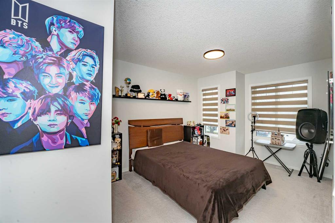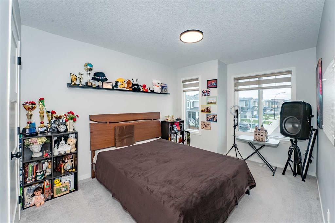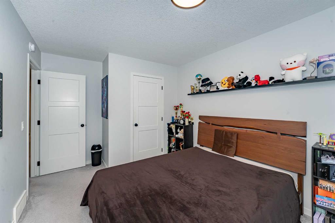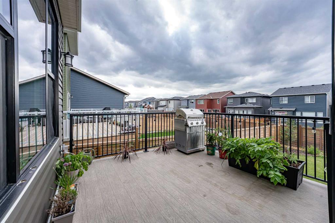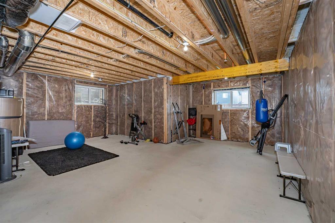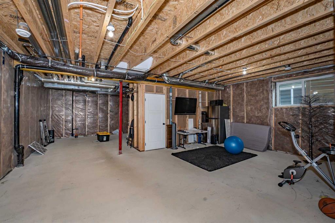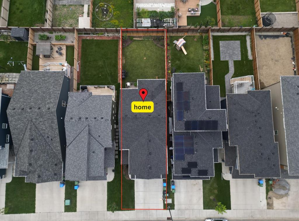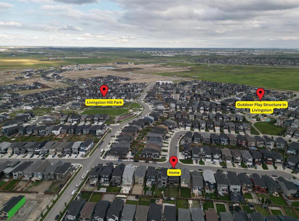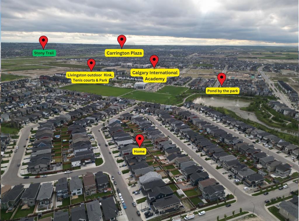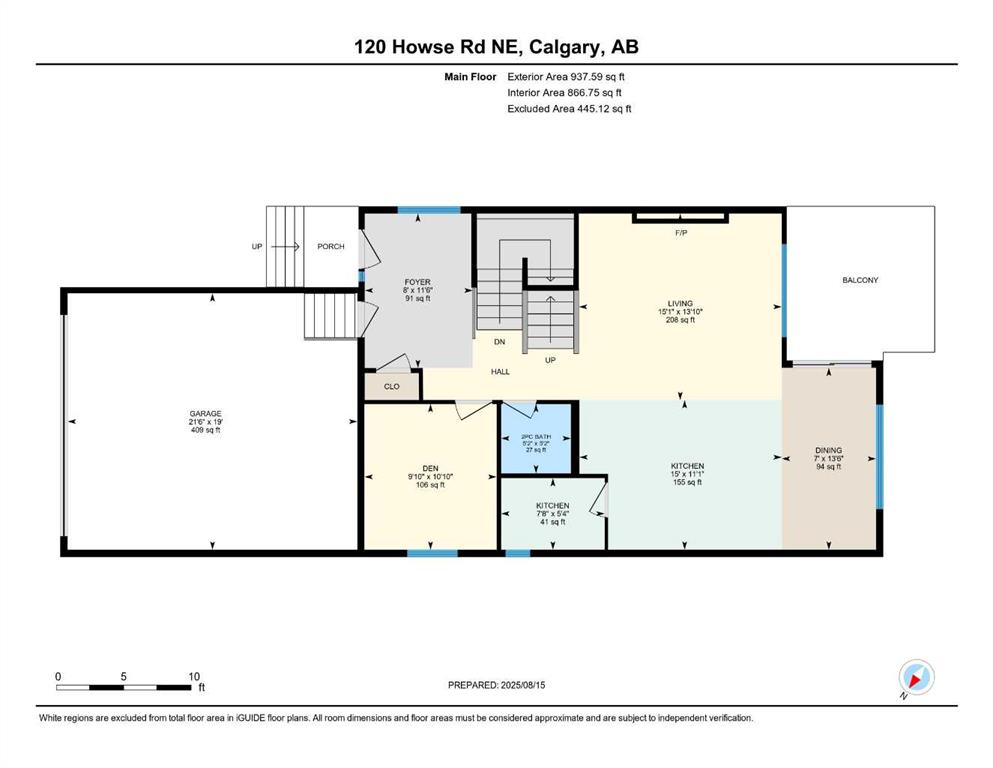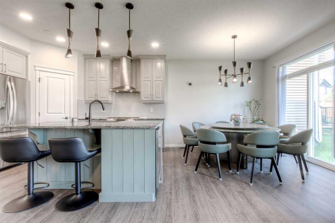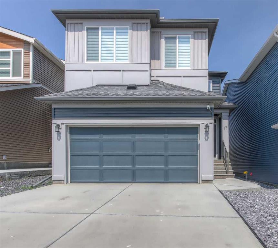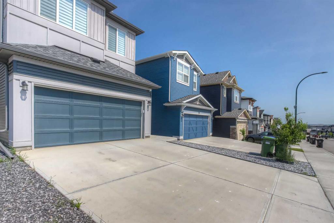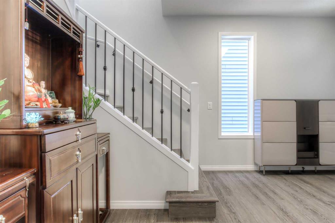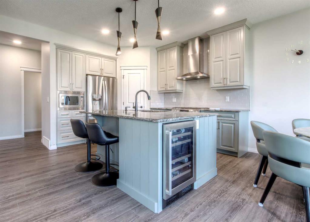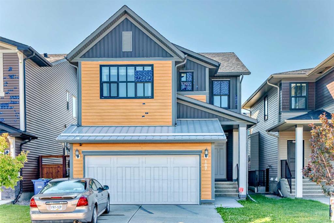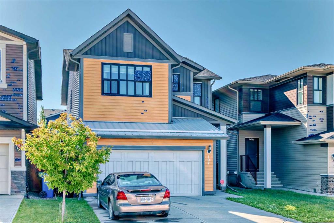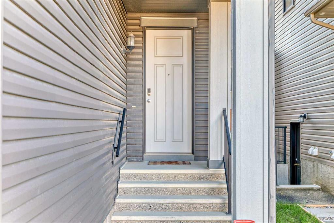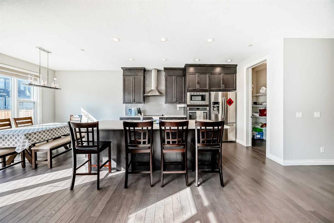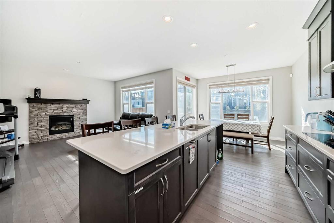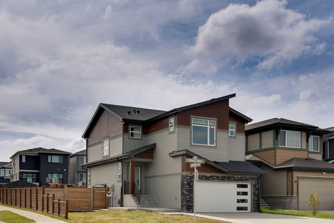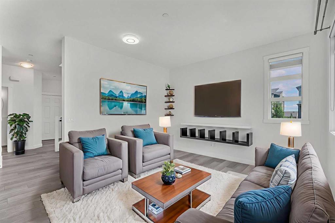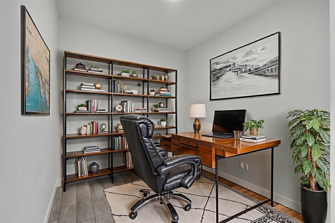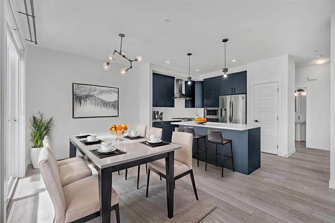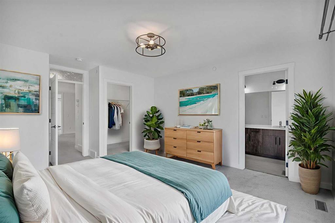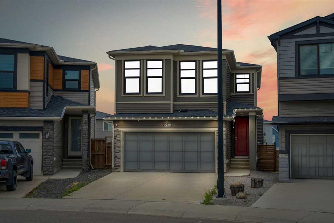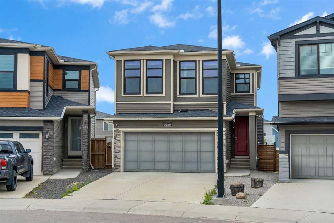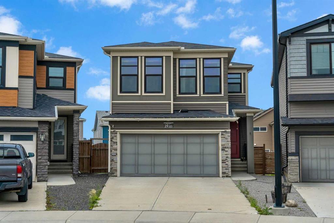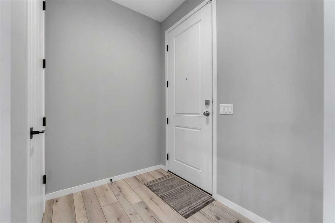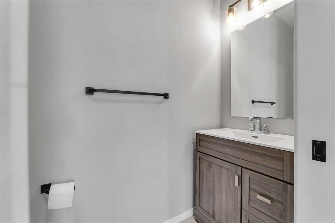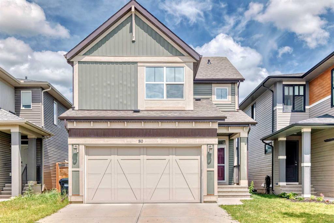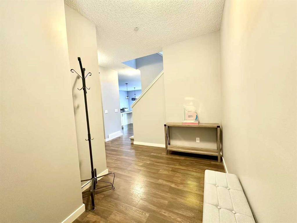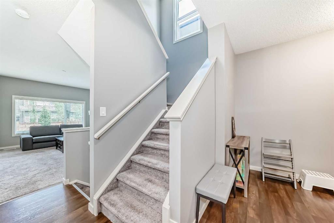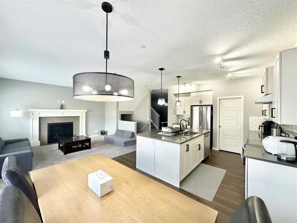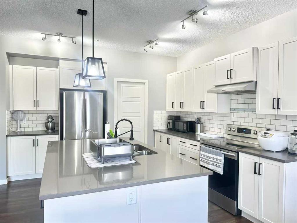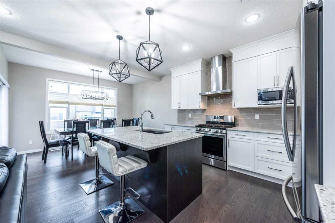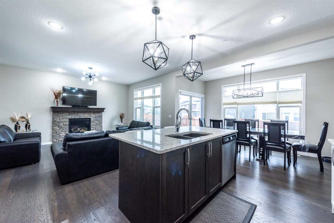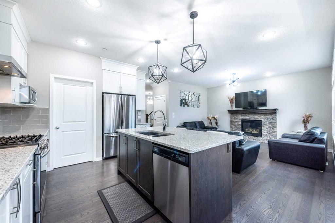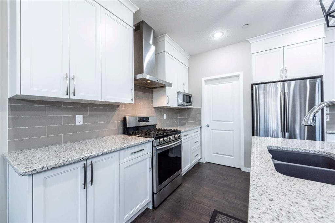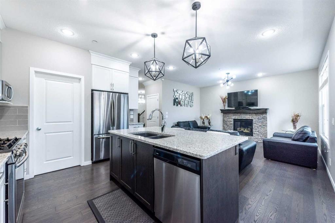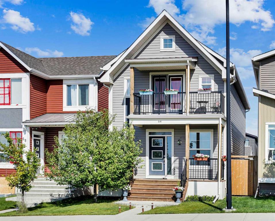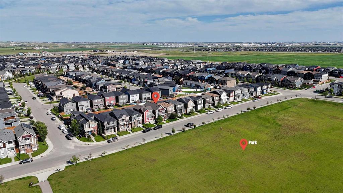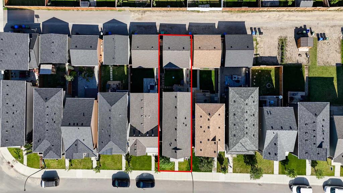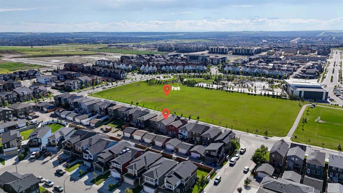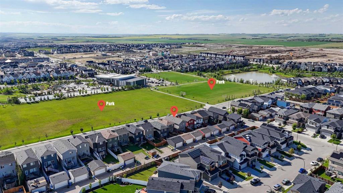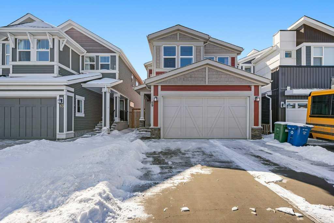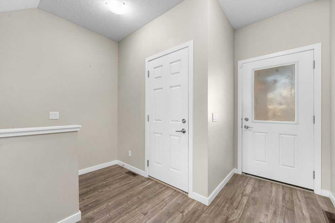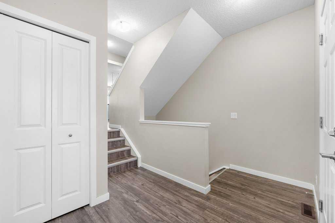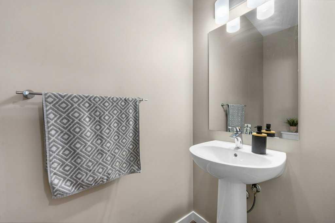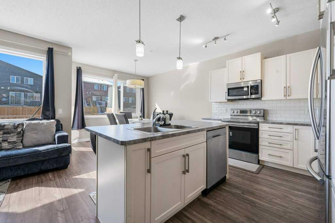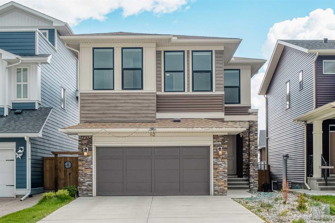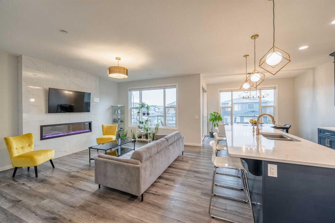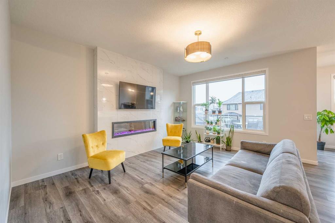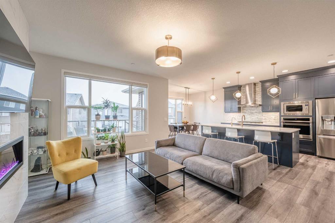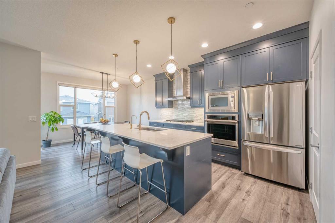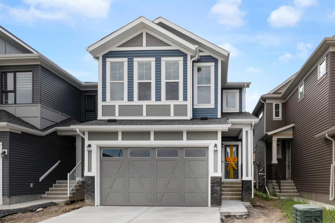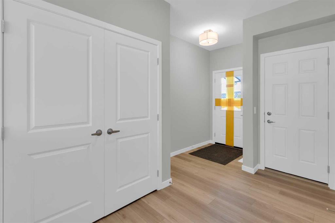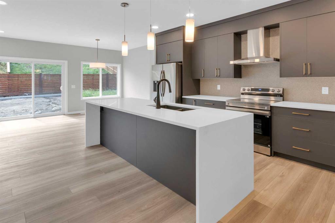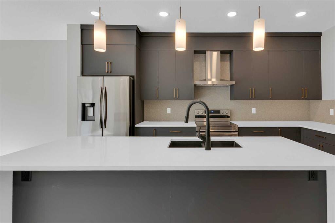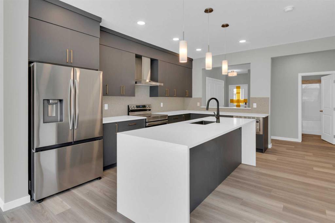120 Howse Road NE
Calgary T3P 1P3
MLS® Number: A2248453
$ 799,900
5
BEDROOMS
2 + 1
BATHROOMS
2,265
SQUARE FEET
2021
YEAR BUILT
Discover your perfect family haven in this stunning detached property, thoughtfully designed to offer comfort, style, and privacy. Located on a prime 3-way intersection, this home combines convenience with tranquility, providing an ideal retreat from the hustle and bustle of everyday life. Step inside to find a spacious and inviting layout featuring four generously-sized bedrooms upstairs, each designed to serve as a peaceful sanctuary for rest and relaxation. The upper level boasts four bedrooms with well-appointed two full bathrooms, ensuring comfort for family and guests alike. On the main floor, you'll discover a cozy yet functional bedroom with very nice and clean half bathroom.—perfect for guests, an office, or in offering flexibility to suit your lifestyle. The heart of the home is the modern kitchen with extended SPICE KITCHEN, equipped with a beautiful quartz island that provides ample workspace and a stylish centerpiece for family gatherings and entertaining. Adjacent to the kitchen, a large deck extends your living space outdoors, ideal for summer barbecues, outdoor dining, or simply enjoying the fresh air. The expansive backyard features meticulously maintained grass, creating a lush, private oasis where kids can play freely or you can unwind in serenity. For added convenience and versatility, the basement includes a separate entrance—perfect for a potential personal use or additional recreational space. The attractive fireplace adds warmth and charm to the living area, making it a cozy spot to gather during cooler months. Privacy is paramount in this home, with front-facing bedrooms shielded from the street by the property's strategic positioning on the intersection. Whether you're relaxing indoors, hosting friends, or enjoying outdoor leisure, this property offers the perfect blend of space, style, and privacy. Don’t miss out on this exceptional opportunity to own a beautifully maintained home that caters to your comfort and lifestyle needs. Schedule your viewing today and experience all that this outstanding property has to offer!
| COMMUNITY | Livingston |
| PROPERTY TYPE | Detached |
| BUILDING TYPE | House |
| STYLE | 2 Storey |
| YEAR BUILT | 2021 |
| SQUARE FOOTAGE | 2,265 |
| BEDROOMS | 5 |
| BATHROOMS | 3.00 |
| BASEMENT | Separate/Exterior Entry, Full, Unfinished |
| AMENITIES | |
| APPLIANCES | Dishwasher, Dryer, Electric Range, Microwave, Other, Refrigerator, Washer, Window Coverings |
| COOLING | Central Air, Other |
| FIREPLACE | Electric |
| FLOORING | Carpet, Tile, Vinyl |
| HEATING | Fireplace(s), Forced Air, Other |
| LAUNDRY | Laundry Room |
| LOT FEATURES | Back Yard, Other, Views |
| PARKING | Double Garage Attached, Off Street |
| RESTRICTIONS | Non-Smoking Building, None Known |
| ROOF | Shingle |
| TITLE | Fee Simple |
| BROKER | Royal LePage METRO |
| ROOMS | DIMENSIONS (m) | LEVEL |
|---|---|---|
| 2pc Bathroom | 5`2" x 5`2" | Main |
| Bedroom | 10`10" x 9`10" | Main |
| Dining Room | 13`6" x 7`0" | Main |
| Foyer | 11`6" x 8`0" | Main |
| Kitchen | 11`1" x 15`0" | Main |
| Spice Kitchen | 5`4" x 7`8" | Main |
| Living Room | 5`4" x 7`8" | Main |
| 4pc Bathroom | 9`9" x 8`4" | Second |
| 5pc Ensuite bath | 11`2" x 10`9" | Second |
| Bedroom | 9`8" x 15`4" | Second |
| Bedroom | 9`1" x 11`11" | Second |
| Bedroom | 11`0" x 10`1" | Second |
| Family Room | 15`5" x 12`10" | Second |
| Laundry | 9`10" x 6`2" | Second |
| Bedroom - Primary | 13`6" x 12`11" | Second |

