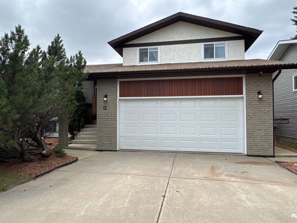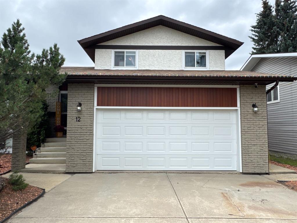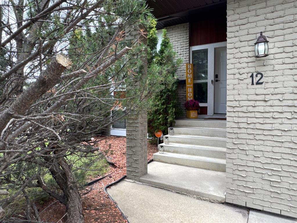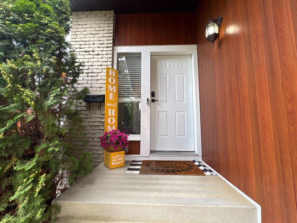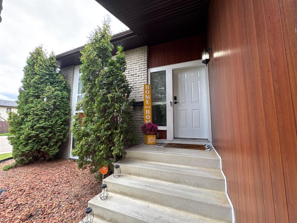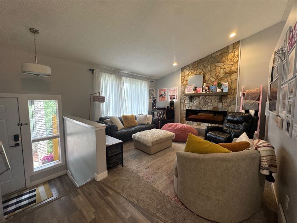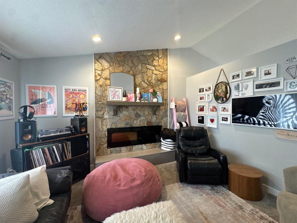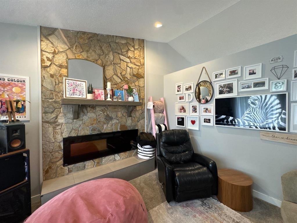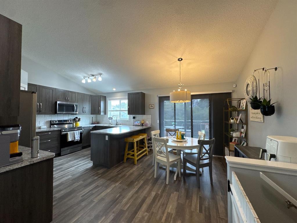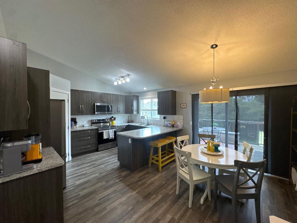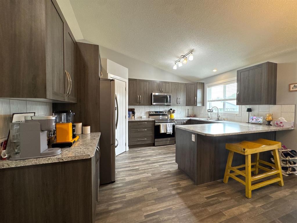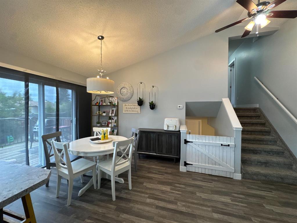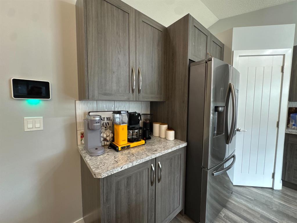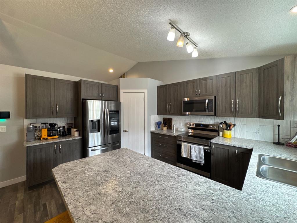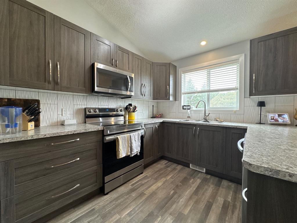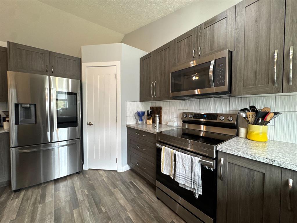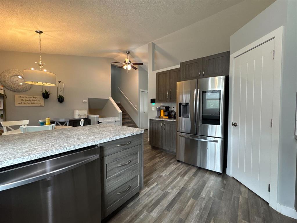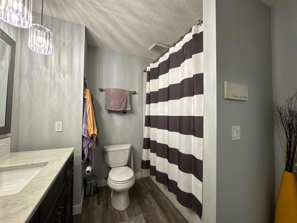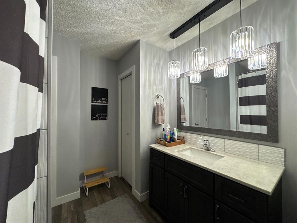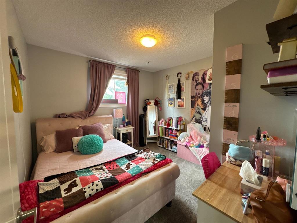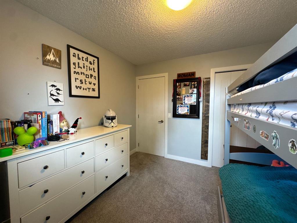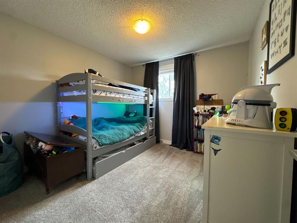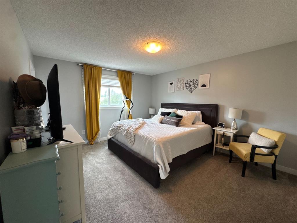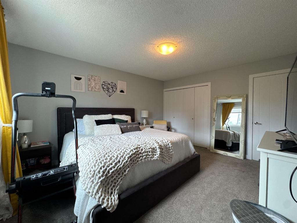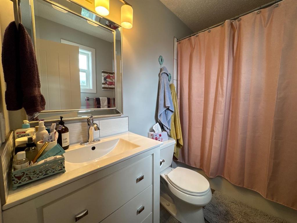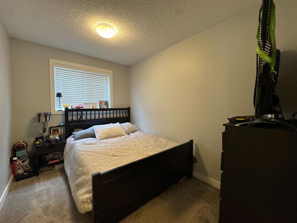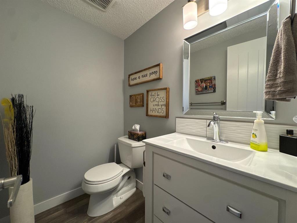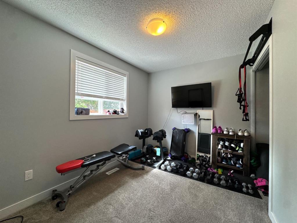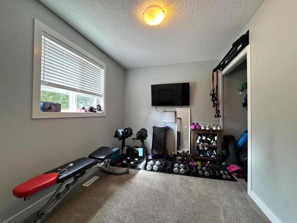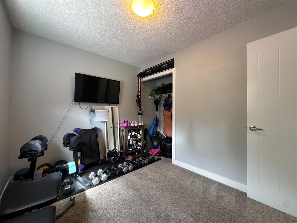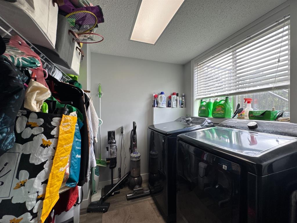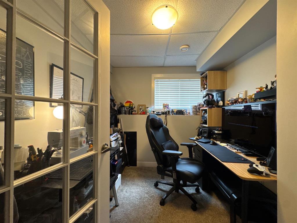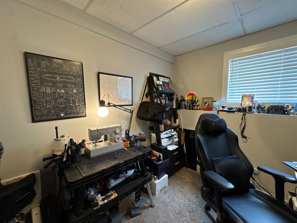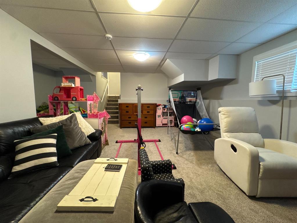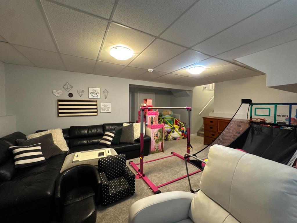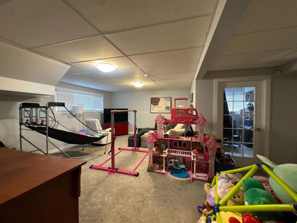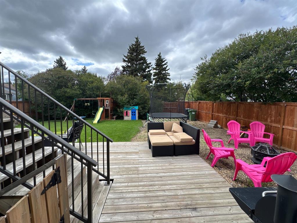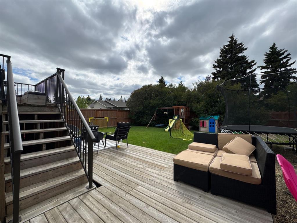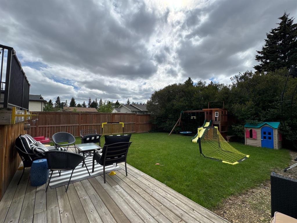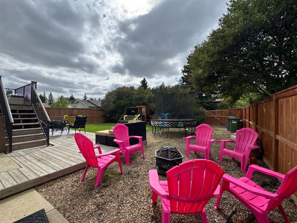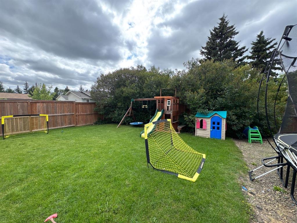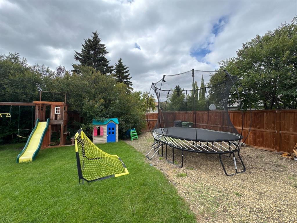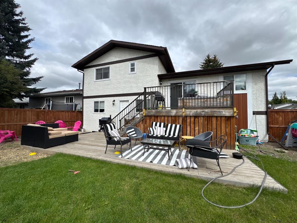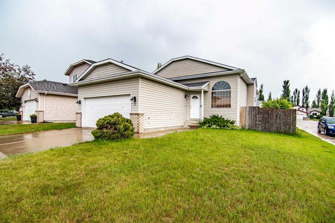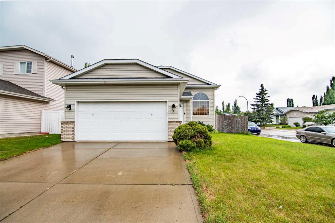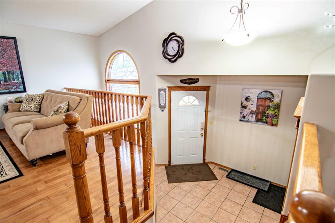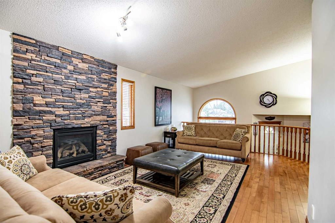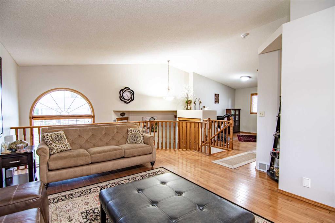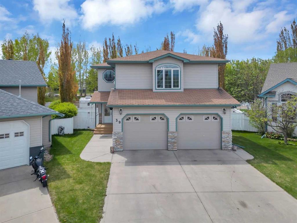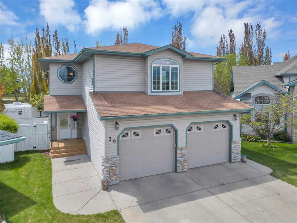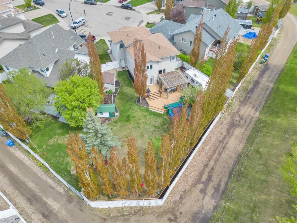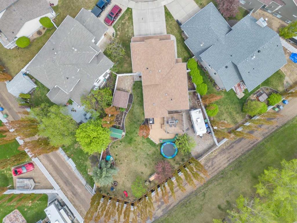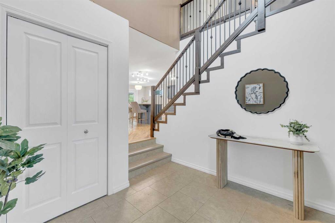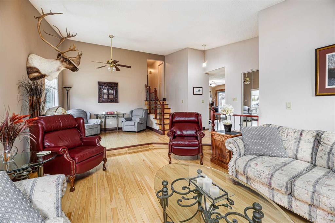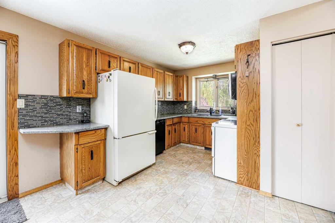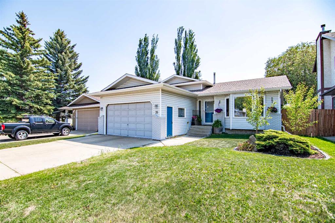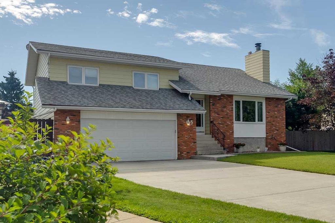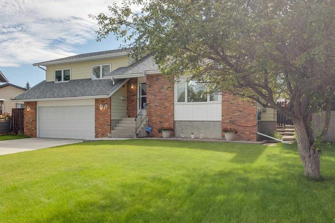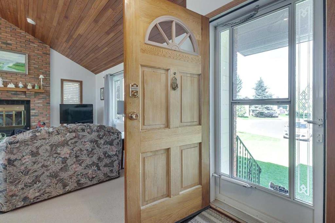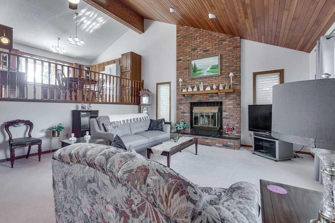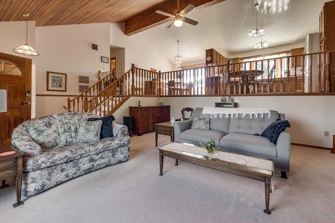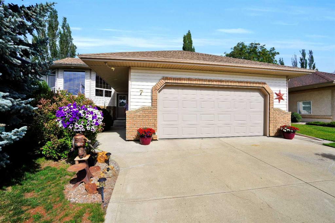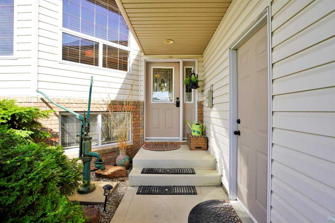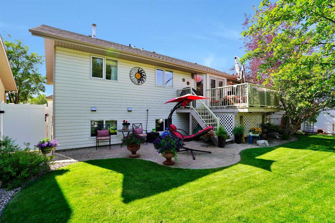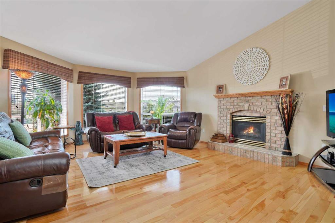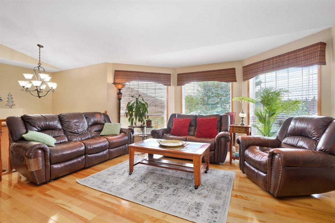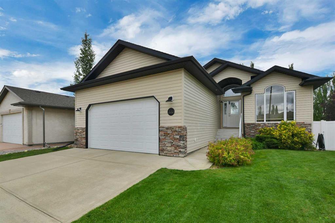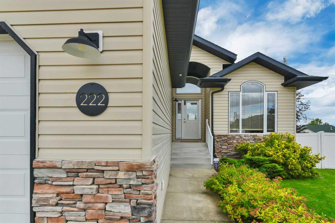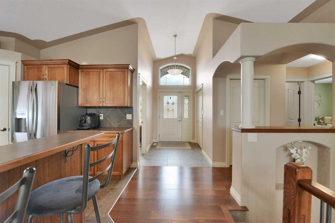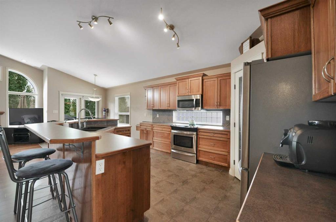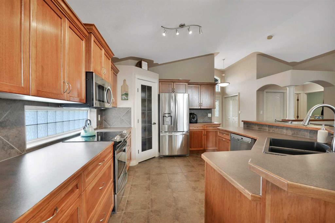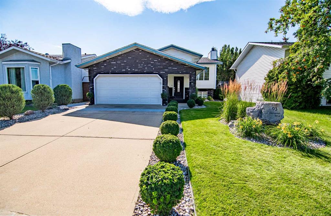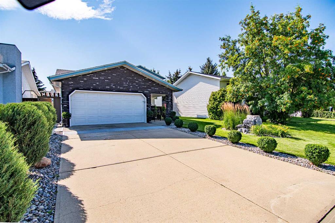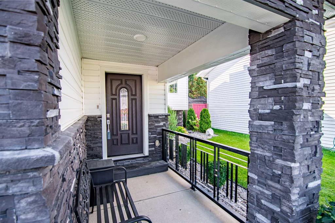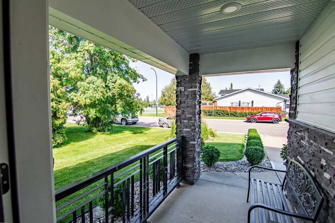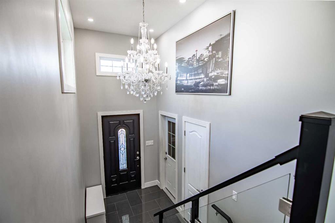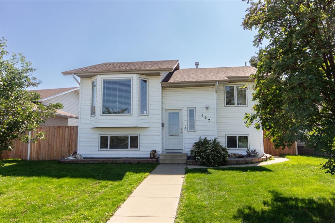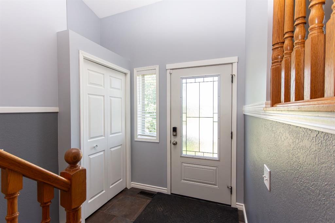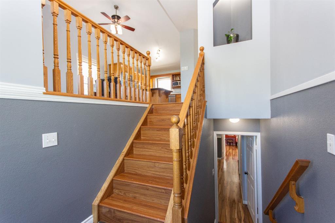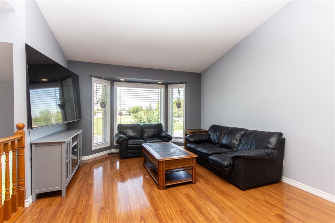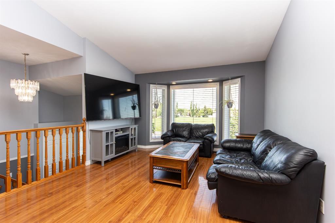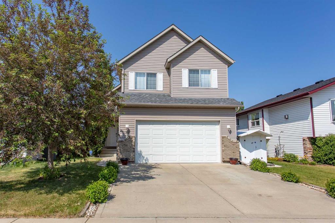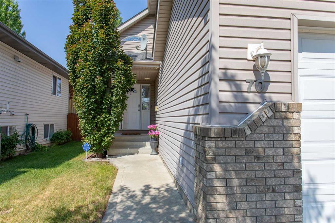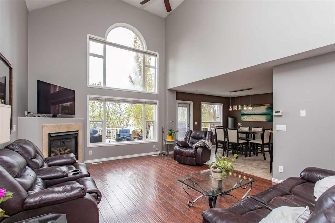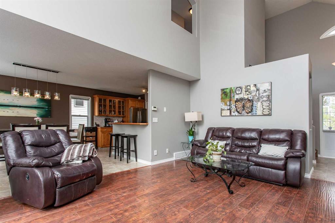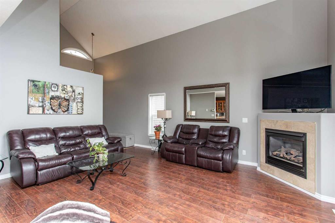12 Rutherford Drive
Red Deer T4P 2Z2
MLS® Number: A2249364
$ 519,900
5
BEDROOMS
2 + 1
BATHROOMS
1,730
SQUARE FEET
1983
YEAR BUILT
Welcome to this beautifully updated home in the sought-after community of Rosedale Meadows! Offering a modern and inviting feel throughout, this spacious property features 5 bedrooms plus a dedicated office, perfect for growing families or those needing work-from-home space. The primary bedroom is generously sized and includes its own private en-suite for your comfort. The heart of the home is the redesigned kitchen, showcasing a pantry, coffee bar, breakfast bar, and seamless flow to the dining area and out through patio doors to the deck — ideal for entertaining. With 2.5 bathrooms, there’s plenty of space for everyone. Other recent upgrades include A/C installation, keeping the home cool and comfortable all summer long. The separate lower-level entrance provides convenient access to a large, fully fenced backyard that was recently redone and includes a fire pit, RV parking, and a spacious grass play area — all ready for your outdoor enjoyment. Located just steps from parks and schools, this is a fantastic home in a family-friendly neighbourhood.
| COMMUNITY | Rosedale Estates |
| PROPERTY TYPE | Detached |
| BUILDING TYPE | House |
| STYLE | 4 Level Split |
| YEAR BUILT | 1983 |
| SQUARE FOOTAGE | 1,730 |
| BEDROOMS | 5 |
| BATHROOMS | 3.00 |
| BASEMENT | Finished, Full |
| AMENITIES | |
| APPLIANCES | Dishwasher, Electric Stove, Garage Control(s), Microwave, Refrigerator |
| COOLING | Central Air |
| FIREPLACE | Electric |
| FLOORING | Carpet, Laminate, Tile |
| HEATING | Fireplace(s), Forced Air |
| LAUNDRY | Laundry Room, Main Level |
| LOT FEATURES | Back Lane, Corner Lot, Landscaped |
| PARKING | Alley Access, Double Garage Attached, Off Street, Parking Pad, RV Access/Parking |
| RESTRICTIONS | None Known |
| ROOF | Asphalt Shingle |
| TITLE | Leasehold |
| BROKER | Century 21 Maximum |
| ROOMS | DIMENSIONS (m) | LEVEL |
|---|---|---|
| Office | 8`5" x 7`10" | Basement |
| Family Room | 18`6" x 13`8" | Basement |
| 2pc Bathroom | 5`11" x 4`3" | Lower |
| Living Room | 13`6" x 13`2" | Main |
| Kitchen | 14`1" x 10`7" | Main |
| Dining Room | 9`9" x 8`6" | Main |
| Bedroom | 10`9" x 8`3" | Second |
| Bedroom | 10`9" x 8`7" | Second |
| Bedroom - Primary | 14`3" x 12`3" | Upper |
| Bedroom | 10`7" x 10`3" | Upper |
| Bedroom | 10`7" x 10`3" | Upper |
| 4pc Bathroom | 9`8" x 8`4" | Upper |
| 4pc Ensuite bath | 8`3" x 5`0" | Upper |

