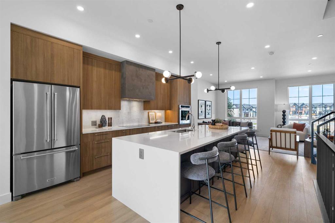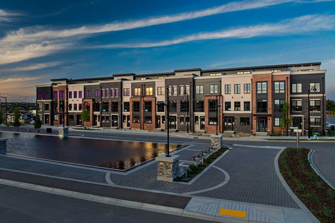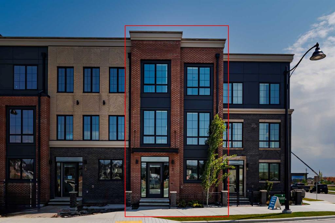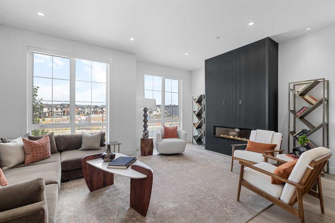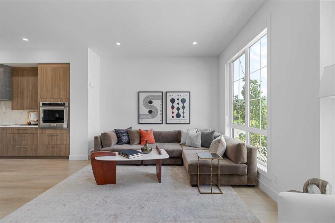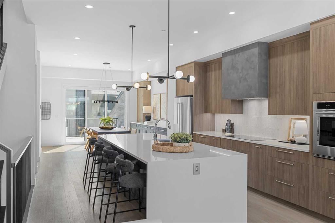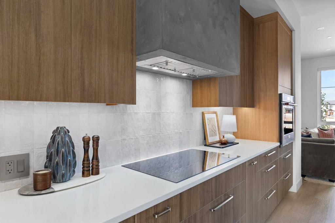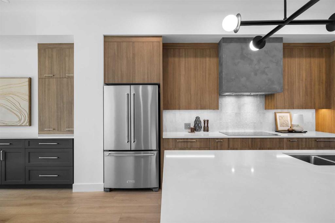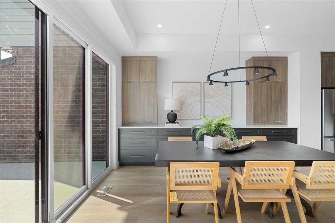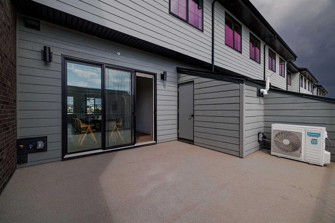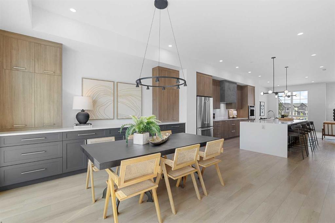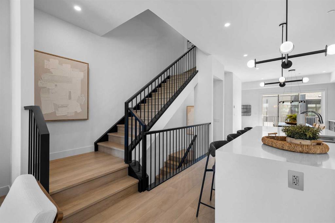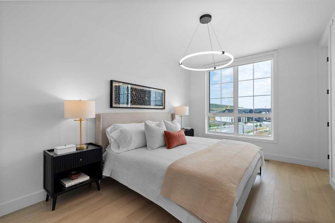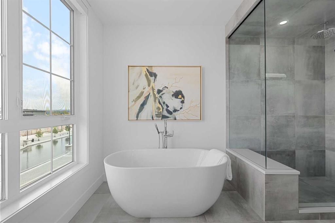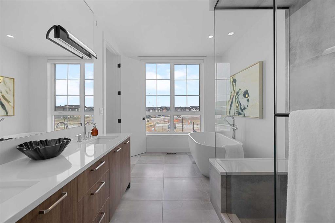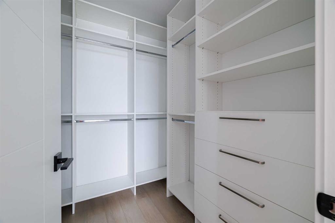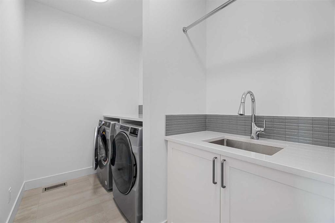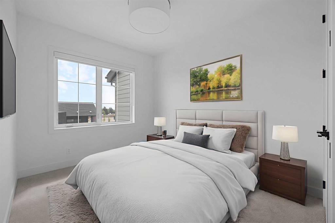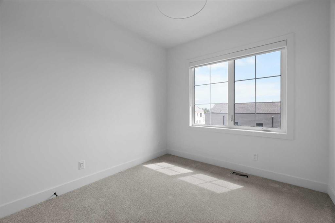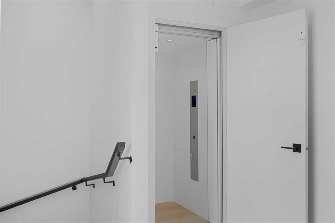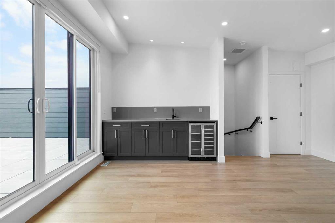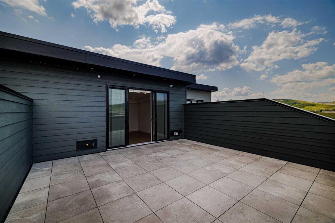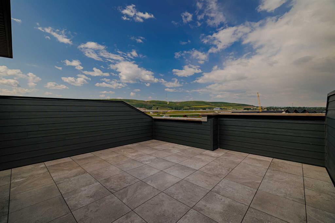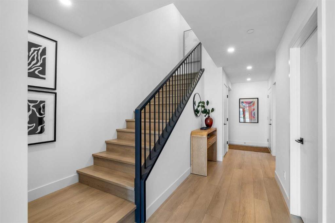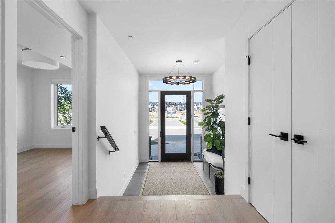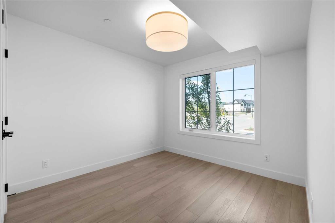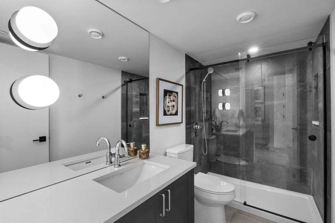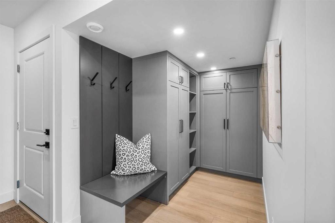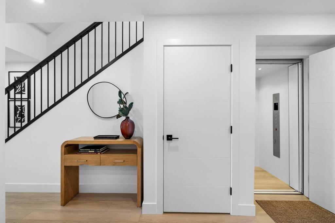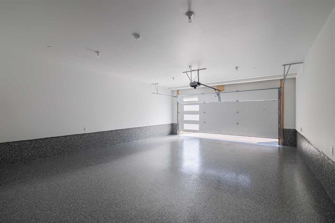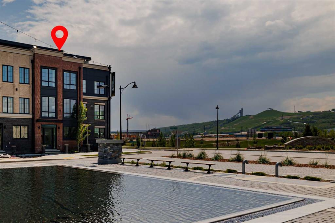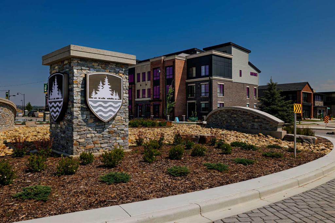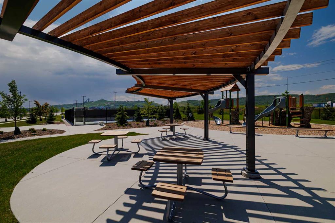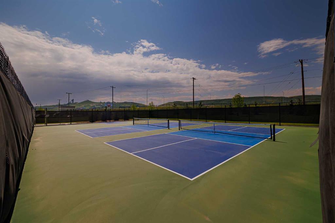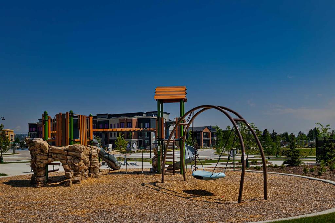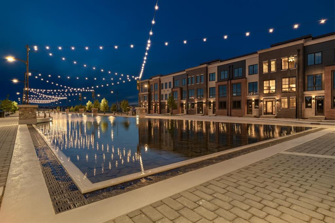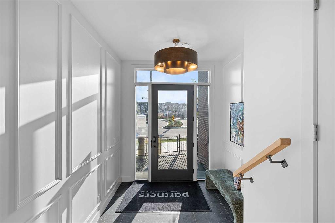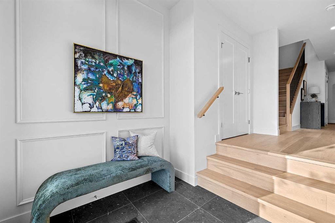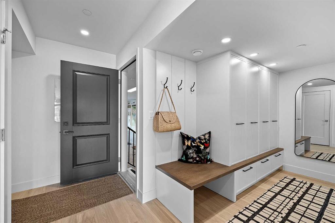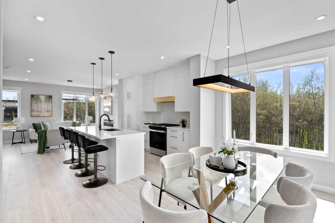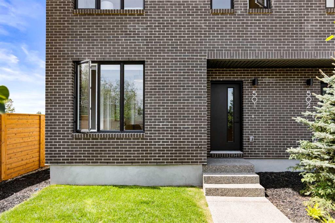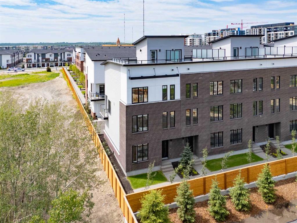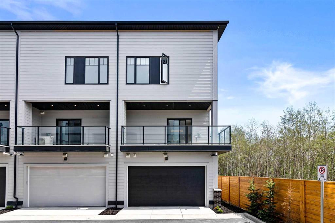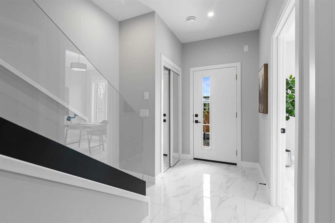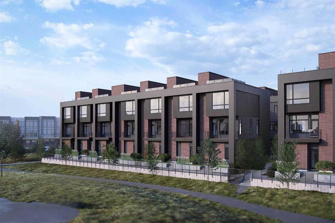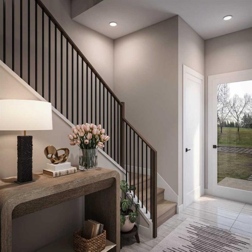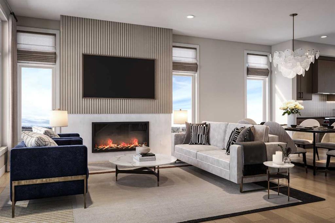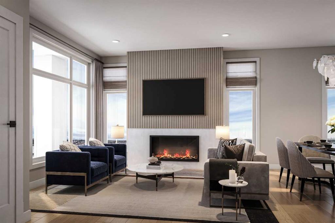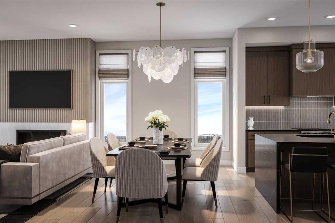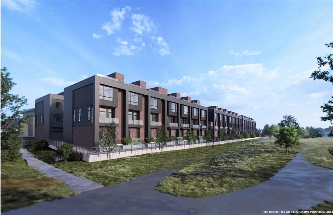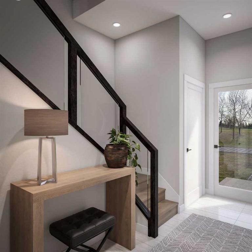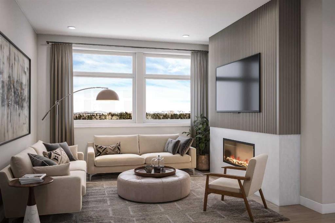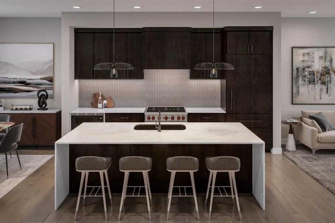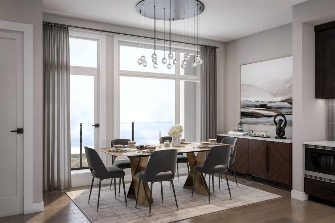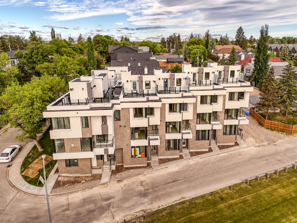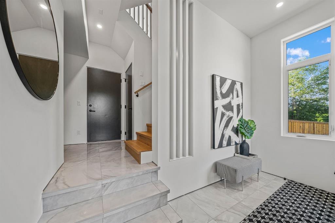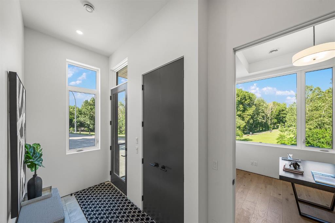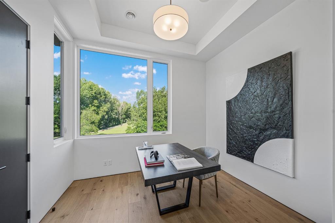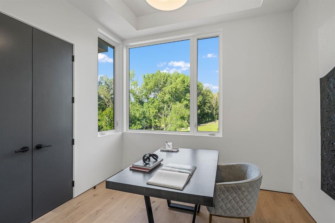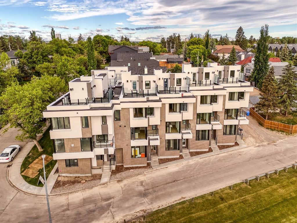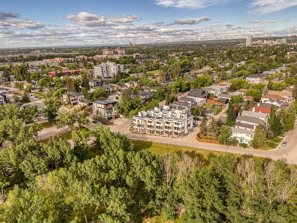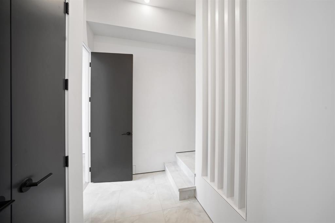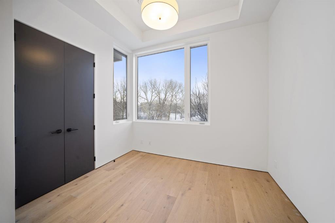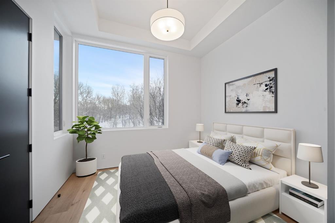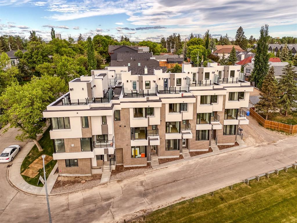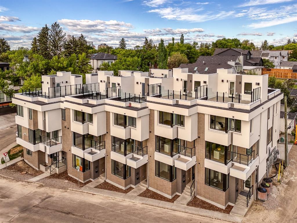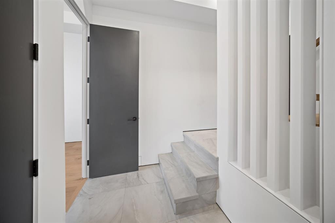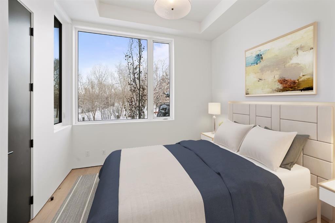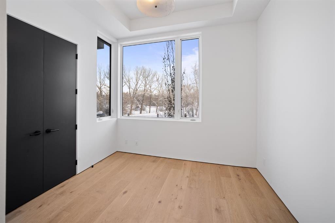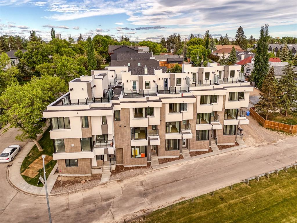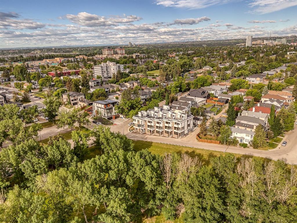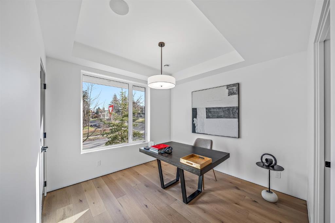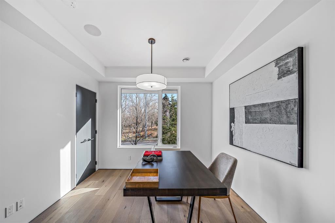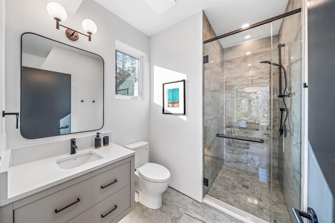12 Greenwich Heath NW
Calgary T3B 6P4
MLS® Number: A2234651
$ 1,425,000
4
BEDROOMS
3 + 1
BATHROOMS
3,013
SQUARE FEET
2024
YEAR BUILT
Welcome to 12 Greenwich Heath NW — the only move-in-ready brownstone available in Calgary’s sought-after Upper Greenwich community. This isn’t just a home, it’s a lifestyle. Set along the tranquil edge of the Greenwich canal, this modern brownstone blends timeless East Coast charm with contemporary West Coast flair. Classic brick architecture meets a sleek, modern interior designed by award-winning Michelle Vant Erve, creating a rare combination of tradition and trend. Step through the grand foyer and into a layout built for flexibility and elegance. On the entry level, a custom mudroom and a bright flex space await—perfect for a home office, gym, or even a fourth bedroom. A private elevator whisks you effortlessly between levels, making this home ideal for aging in place or multi-generational living. Upstairs, the open-concept living area is flooded with natural light and offer canal views. An electric fireplace anchors the space, while the chef-inspired kitchen features premium appliances, a waterfall island, an upgraded range hood, an induction cooktop, and custom built-in dining cabinetry that makes entertaining a breeze. Step out onto your spacious deck and enjoy Calgary’s four seasons with style and ease. Retreat to the top floor where a bonus loft and built-in wet bar set the stage for unforgettable evenings, capped by rooftop patio sunsets—complete with hot tub rough-in. Every detail, from the epoxy-finished heated double garage to the air conditioning and hardscaped front landscaping, has been thoughtfully selected for comfort, convenience, and beauty. With no condo fees, a park and tennis courts right across the street, and the Calgary Farmer’s Market just minutes away—not to mention easy access to the mountains—this is the ultimate lock-and-leave lifestyle without compromise. Refined. Relaxed. Ready for you.
| COMMUNITY | Greenwood/Greenbriar |
| PROPERTY TYPE | Row/Townhouse |
| BUILDING TYPE | Five Plus |
| STYLE | 3 Storey |
| YEAR BUILT | 2024 |
| SQUARE FOOTAGE | 3,013 |
| BEDROOMS | 4 |
| BATHROOMS | 4.00 |
| BASEMENT | None |
| AMENITIES | |
| APPLIANCES | Bar Fridge, Built-In Oven, Central Air Conditioner, Dishwasher, Dryer, Garage Control(s), Induction Cooktop, Microwave, Range Hood, Tankless Water Heater, Washer, Window Coverings |
| COOLING | Central Air |
| FIREPLACE | Electric, Living Room |
| FLOORING | Carpet, Tile, Vinyl Plank |
| HEATING | Boiler, Forced Air |
| LAUNDRY | Laundry Room, Sink, Upper Level |
| LOT FEATURES | Back Lane, Front Yard, Landscaped, Low Maintenance Landscape, Street Lighting |
| PARKING | 220 Volt Wiring, Double Garage Attached, Garage Faces Rear, Heated Garage, Insulated, Oversized |
| RESTRICTIONS | Encroachment, Restrictive Covenant, Utility Right Of Way |
| ROOF | Metal |
| TITLE | Fee Simple |
| BROKER | Century 21 Masters |
| ROOMS | DIMENSIONS (m) | LEVEL |
|---|---|---|
| 3pc Bathroom | 9`8" x 4`10" | Lower |
| Bedroom | 9`6" x 12`3" | Lower |
| Foyer | 8`2" x 8`8" | Lower |
| Furnace/Utility Room | 9`7" x 6`8" | Lower |
| 2pc Bathroom | 5`1" x 5`3" | Main |
| Dining Room | 18`4" x 15`1" | Main |
| Kitchen | 14`1" x 17`6" | Main |
| Living Room | 18`11" x 15`0" | Main |
| Storage | 4`6" x 7`5" | Main |
| 4pc Bathroom | 9`3" x 4`9" | Second |
| 5pc Ensuite bath | 8`5" x 15`9" | Second |
| Bedroom | 9`3" x 13`6" | Second |
| Bedroom | 9`1" x 9`8" | Second |
| Laundry | 9`3" x 5`10" | Second |
| Bedroom - Primary | 10`0" x 17`9" | Second |
| Walk-In Closet | 9`3" x 6`11" | Second |
| Game Room | 14`10" x 17`0" | Third |

