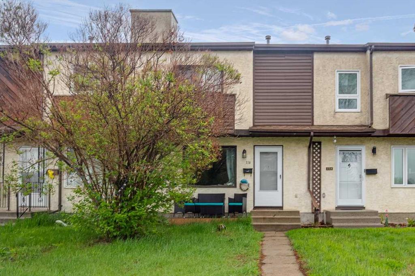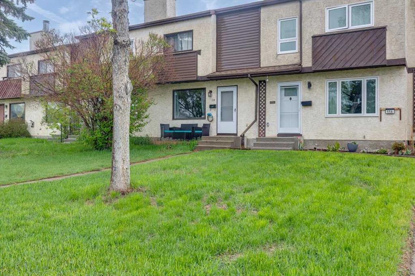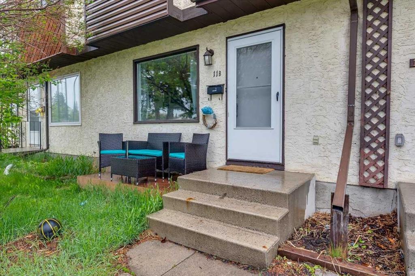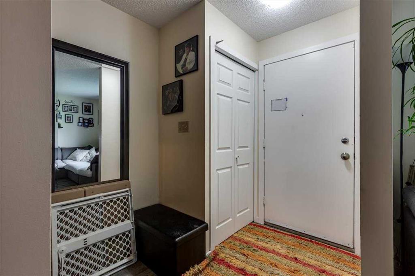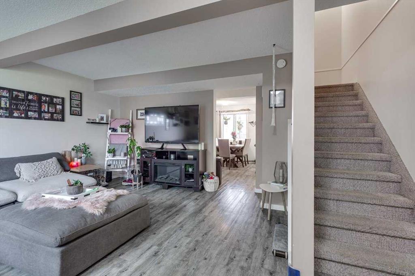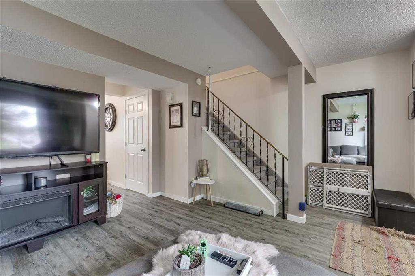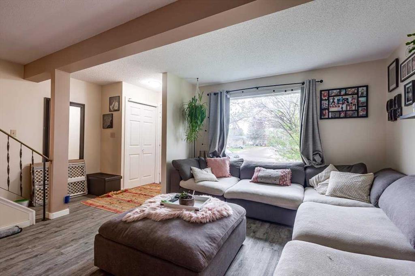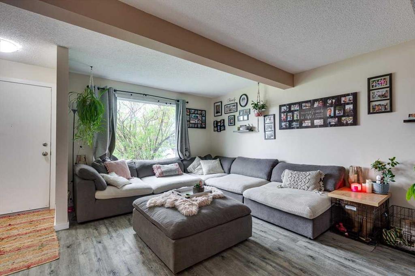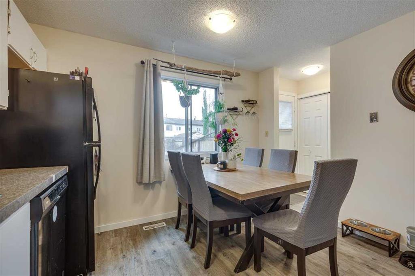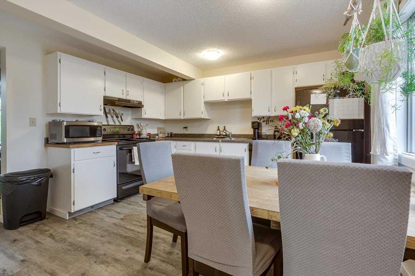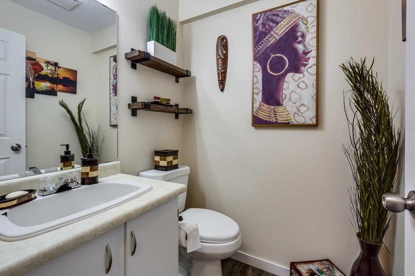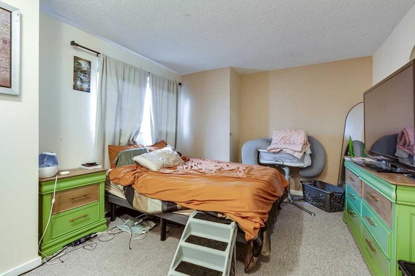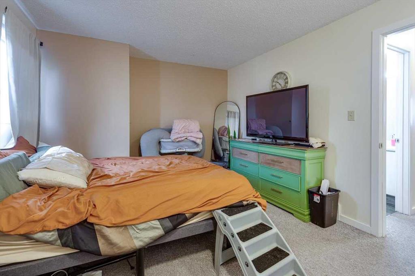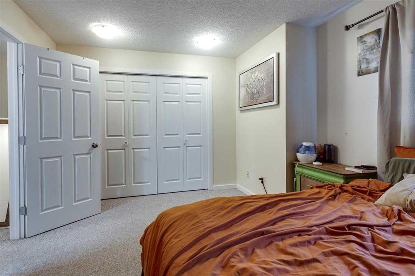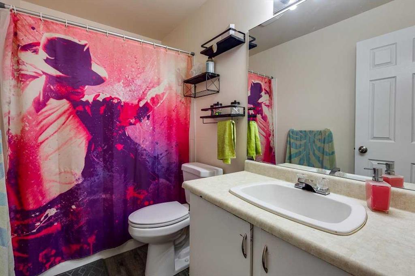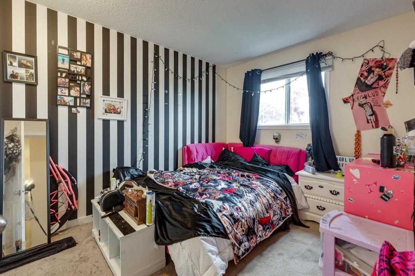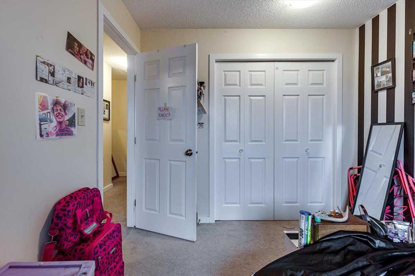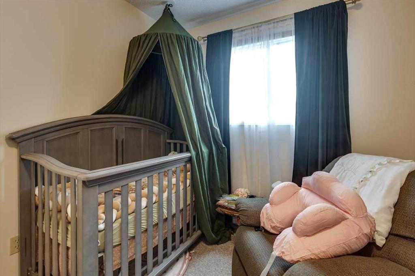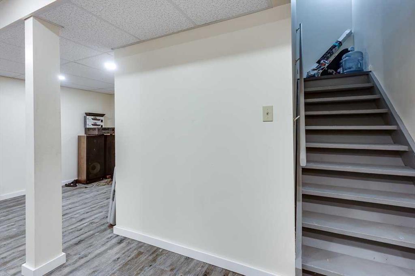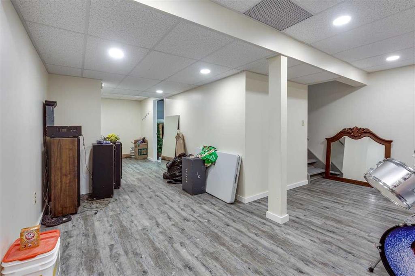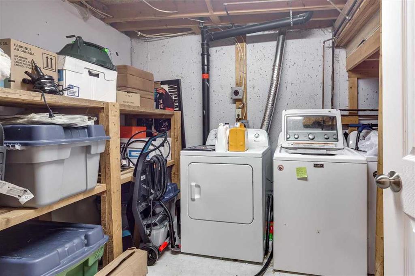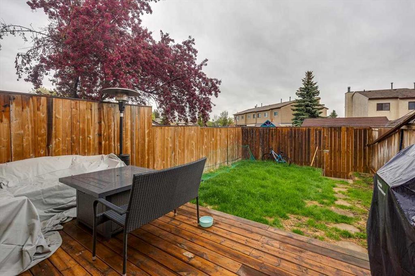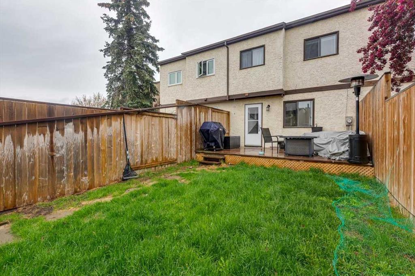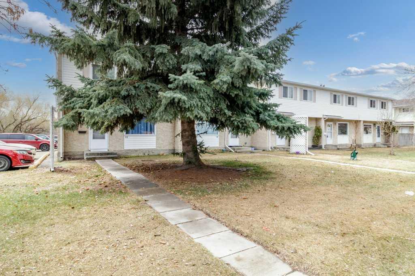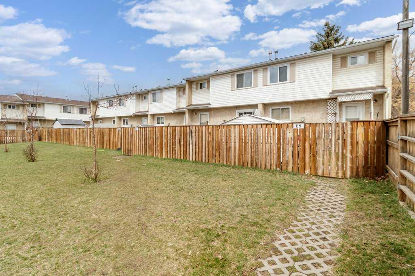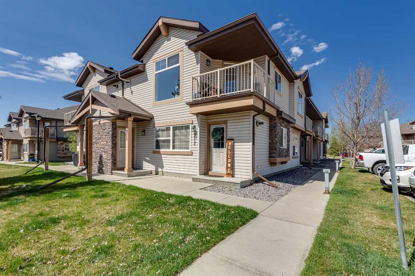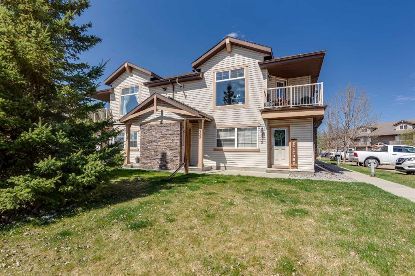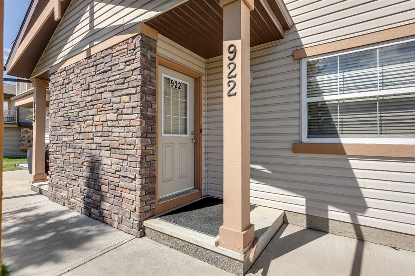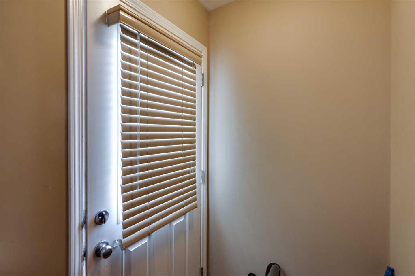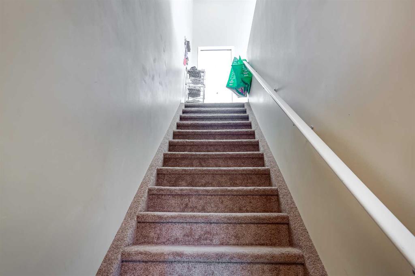11B Glendale Boulevard
Red Deer T4P 3A6
MLS® Number: A2223255
$ 249,900
3
BEDROOMS
1 + 1
BATHROOMS
1,122
SQUARE FEET
1982
YEAR BUILT
Located close to parks, schools, and shopping, it offers incredible convenience for families and professionals alike. The property features 3 spacious bedrooms and 2 bathrooms, providing ample space for comfortable living. A fully developed basement for a family room or whatever you are needing. The home is fully developed, with newer flooring that adds a fresh, modern touch throughout. The recent updates, including a newer fence and deck, make outdoor living enjoyable and private. Back alley access enhances the property's appeal with a parking pad in the back and off street parking in the front as well. This Townhouse is fully ready and well cared for, one of the best features is that there are NO CONDO FEES, making it an affordable option without sacrificing quality or amenities. Overall, this townhouse combines functionality, location, and recent upgrades—perfect for anyone looking for a move-in-ready home in a quiet neighbourhood.
| COMMUNITY | Glendale |
| PROPERTY TYPE | Row/Townhouse |
| BUILDING TYPE | Five Plus |
| STYLE | 2 Storey |
| YEAR BUILT | 1982 |
| SQUARE FOOTAGE | 1,122 |
| BEDROOMS | 3 |
| BATHROOMS | 2.00 |
| BASEMENT | Finished, Full |
| AMENITIES | |
| APPLIANCES | Dishwasher, Electric Stove, Refrigerator, Washer/Dryer |
| COOLING | None |
| FIREPLACE | N/A |
| FLOORING | Carpet, Linoleum, Vinyl Plank |
| HEATING | Forced Air, Natural Gas |
| LAUNDRY | In Basement |
| LOT FEATURES | Back Lane, Back Yard, Front Yard, Landscaped, Lawn, Street Lighting |
| PARKING | Off Street, Parking Pad |
| RESTRICTIONS | None Known |
| ROOF | Asphalt Shingle |
| TITLE | Fee Simple |
| BROKER | CIR Realty |
| ROOMS | DIMENSIONS (m) | LEVEL |
|---|---|---|
| Laundry | 8`5" x 8`10" | Basement |
| Game Room | 17`0" x 27`10" | Basement |
| Furnace/Utility Room | 4`11" x 9`9" | Basement |
| 2pc Bathroom | 5`1" x 5`0" | Main |
| Kitchen With Eating Area | 11`9" x 13`4" | Main |
| Living Room | 13`8" x 15`6" | Main |
| 4pc Bathroom | 8`7" x 4`9" | Second |
| Bedroom | 8`0" x 9`3" | Second |
| Bedroom | 8`10" x 11`2" | Second |
| Bedroom - Primary | 14`9" x 11`0" | Second |

