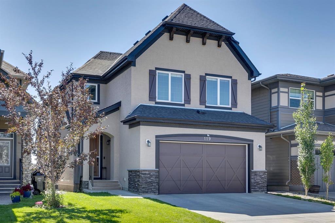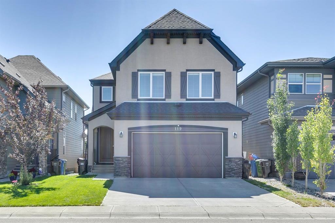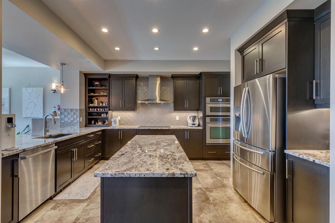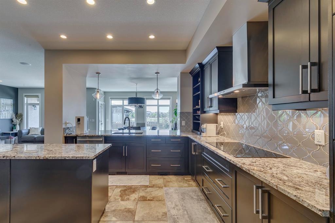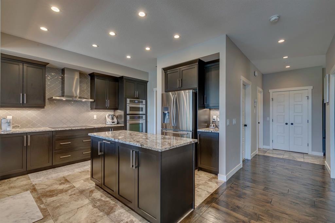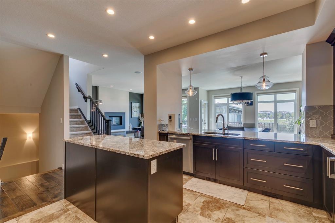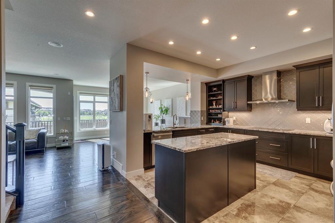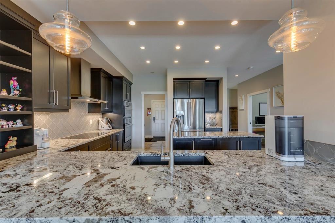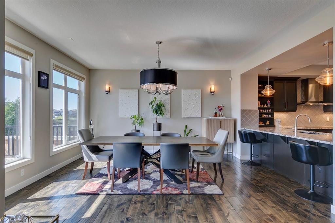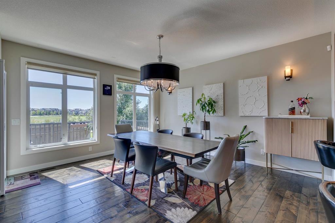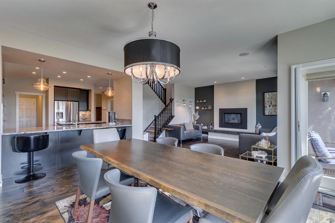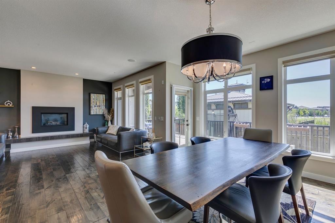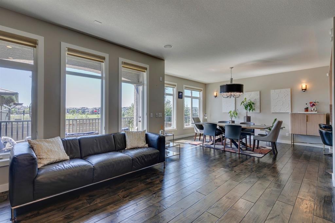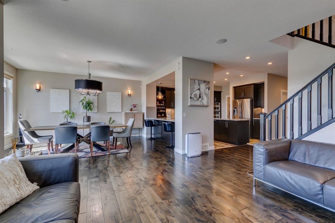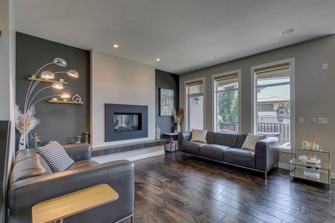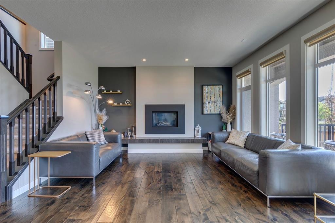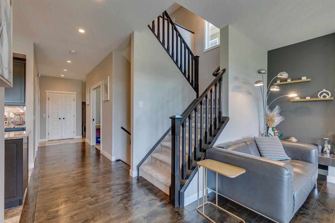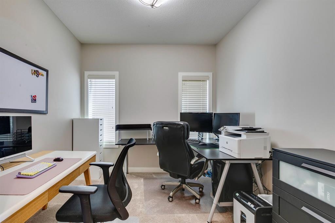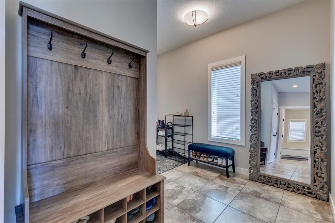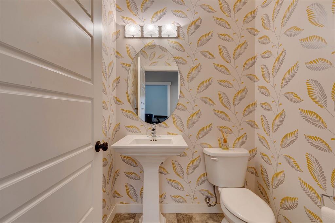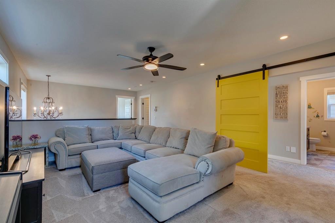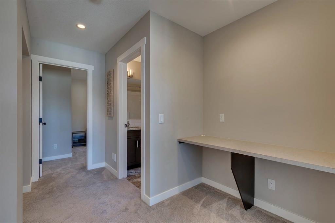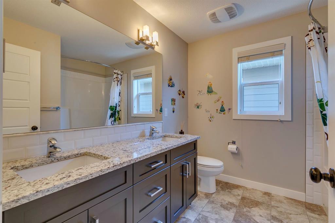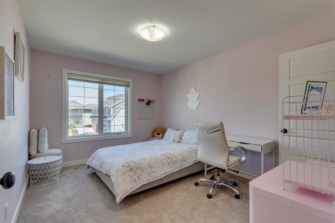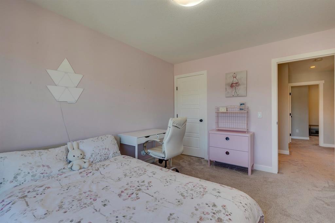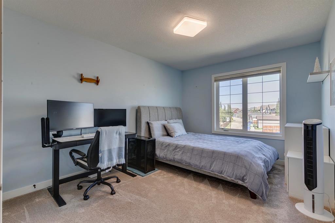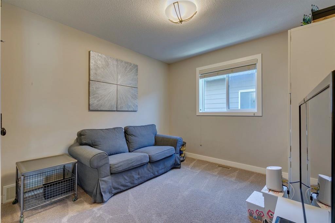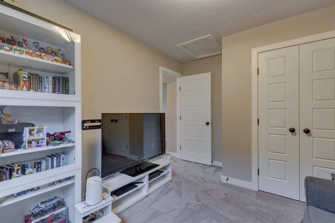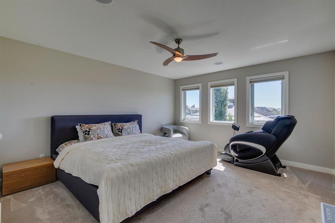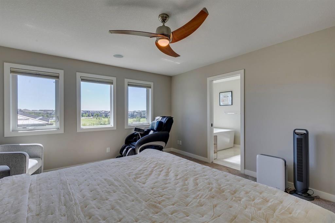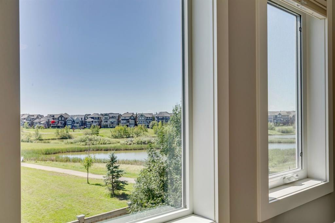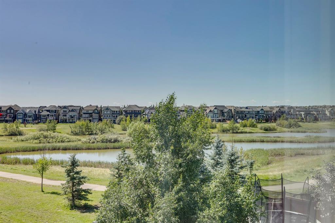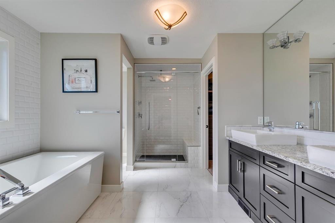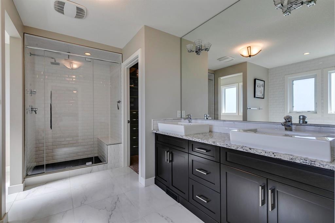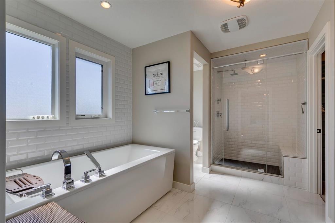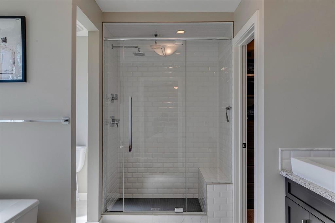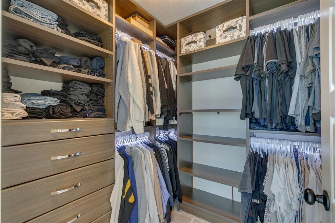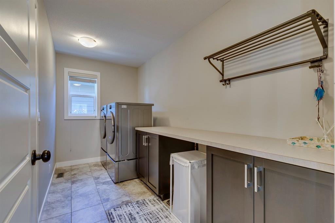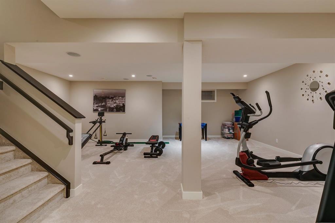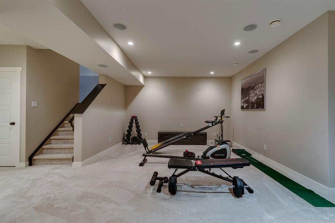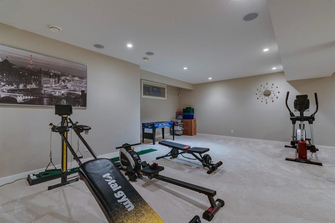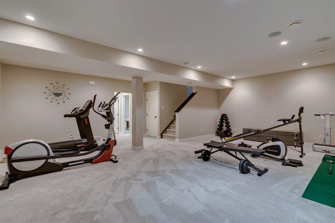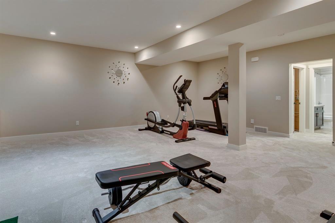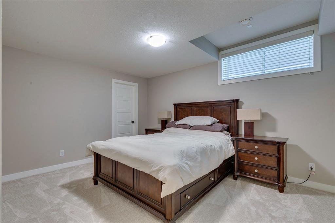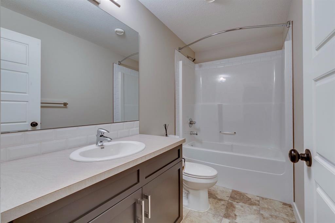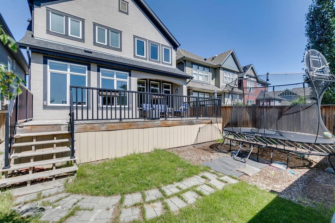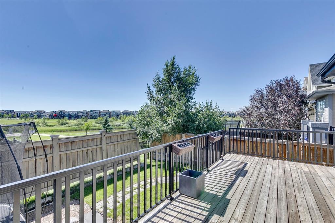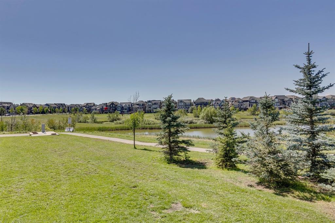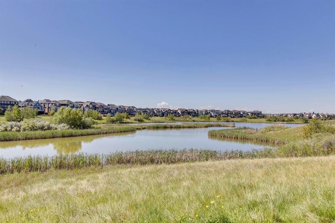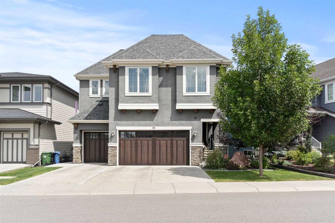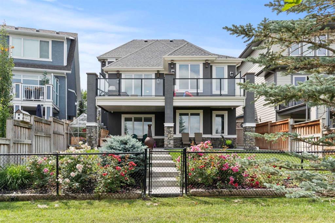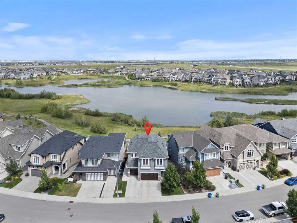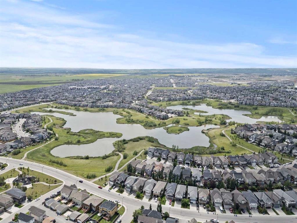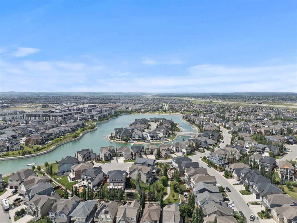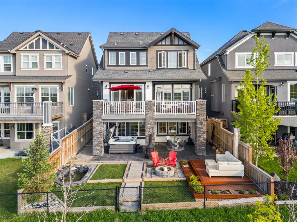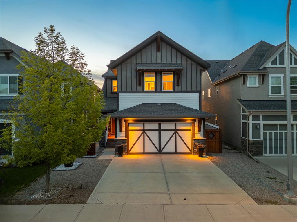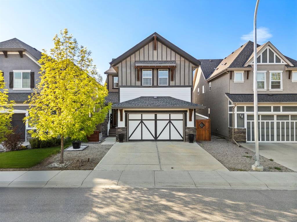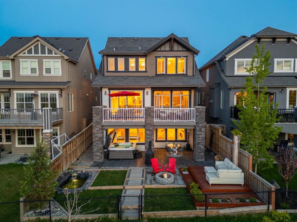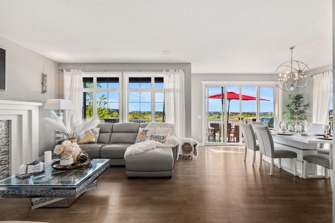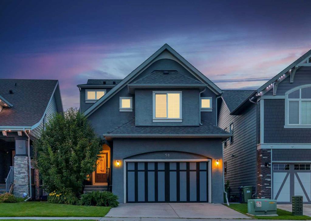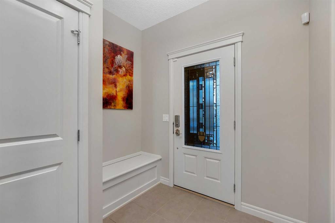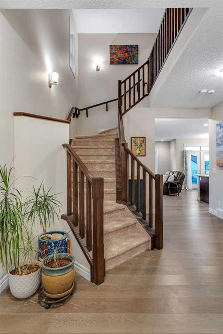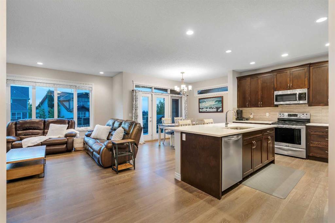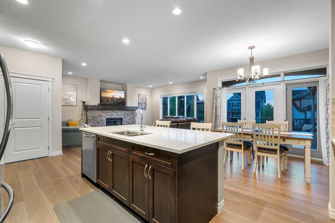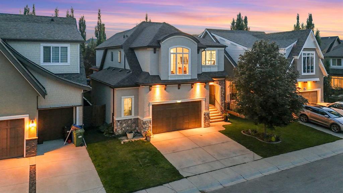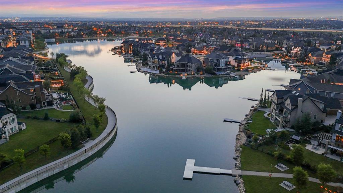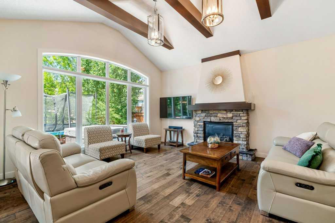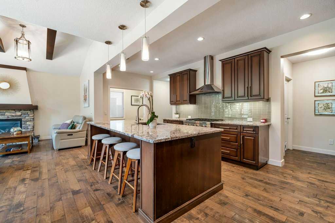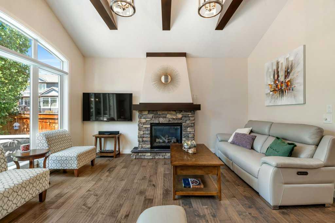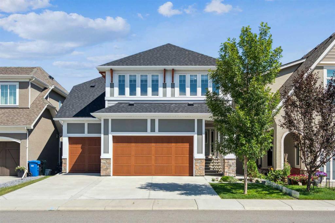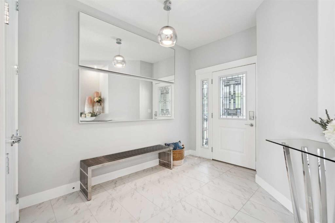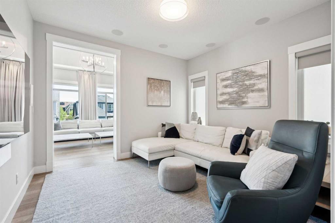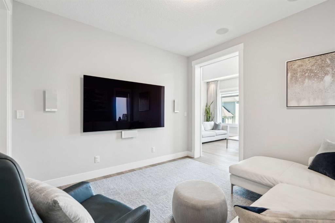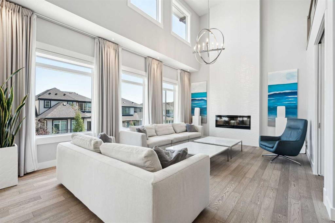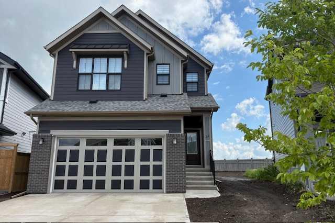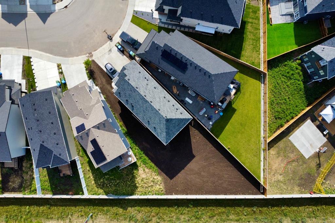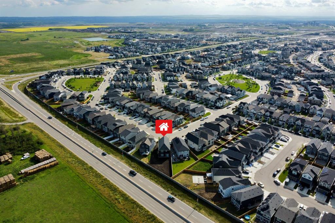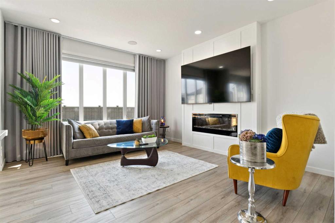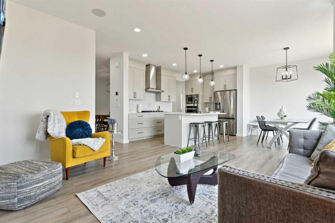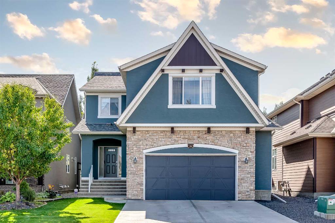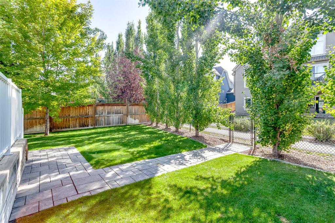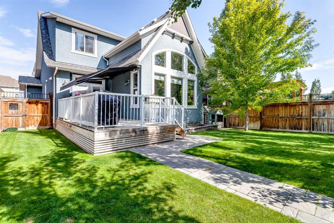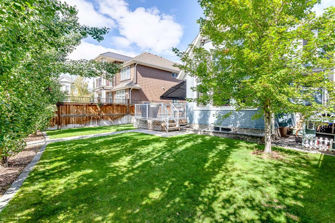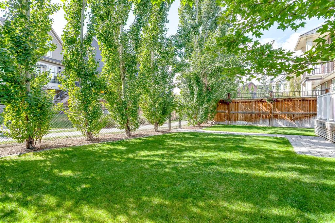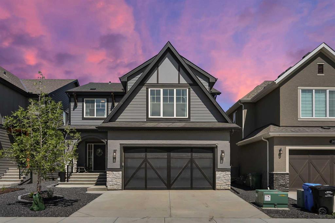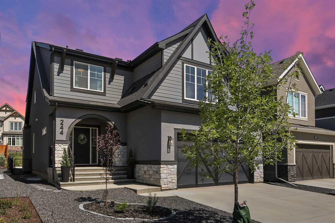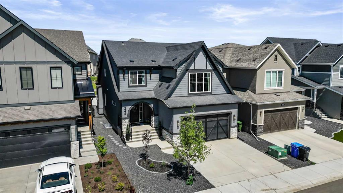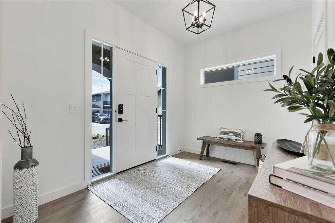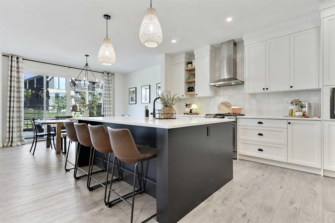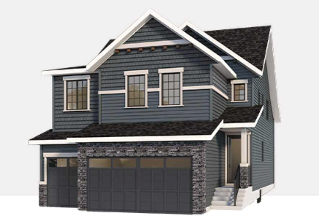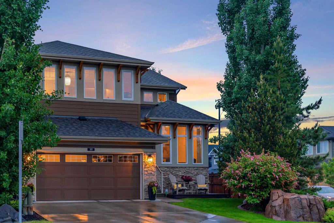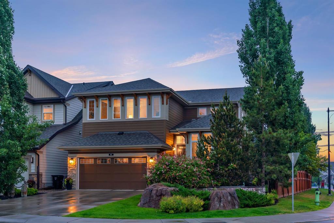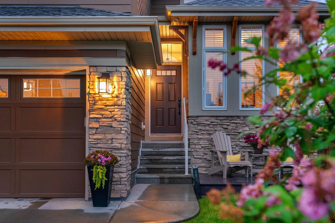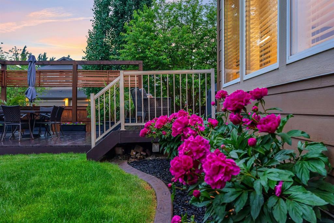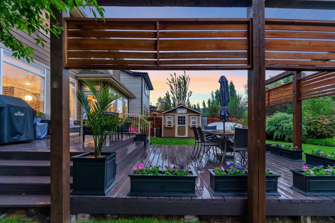119 Marquis Crescent SE
Calgary T3M 1Y1
MLS® Number: A2247849
$ 1,249,900
5
BEDROOMS
3 + 1
BATHROOMS
2,771
SQUARE FEET
2014
YEAR BUILT
TRANQUIL VIEWS OF THE POND | FULLY DEVELOPED 5 BDRM HOME WITH AN ABUNDANCE OF UPGRADES | NO NEIGHBOURS BEHIND YOU | This gorgeous home is nicely located on a quiet street, featuring a south backyard with no neighbours behind you & has a long list of fabulous upgrades! The main level, bright with an abundance of natural light, welcomes you in to a large foyer with oversized tile flooring & opens to a spacious & inviting floorplan. The gourmet kitchen showcases a ceiling detail bulkhead, full height cabinetry in a rich dark tone that is contrasted with the soft, neutral arabesque custom tile backsplash & elegant granite countertops. The stainless steel appliances include a sleek ceramic cooktop & built-in oven & microwave; there is a central island as well as a peninsula style island making this kitchen not only stunning but also highly functional…plus there is a walk-through pantry! The peninsula island offers an eating bar & overlooks the large dining area that opens to the sunny backyard. Finished with beautiful hand-scraped hardwood flooring throughout the living & dining areas, while the living room features a stylish gas fireplace with raised hearth…this space is warm & inviting, creating a perfect atmosphere for quiet family time or entertaining guests, offering views of green belt & pond! Completing this main level is a private den with sliding pocket doors. Upstairs is sure to please as well…there is a generous sized bonus room with built-in dry bar with beverage fridge; the sliding barn door creates an ideal separation for the “kid’s area” where you will find 3 bedrooms, separated by a 5pc bathroom with dual sinks, as well as a built-in homework station! The Master bedroom, located at the rear of the home, offers fantastic views of the pond & has a lovely spa-like ensuite…freestanding bathtub with a modern full height subway tile feature wall, dual vessel sinks, & custom tiled shower with 10mm glass…plus a walk-in closet with custom built-in organizers! You will enjoy the convenience of the upper laundry room with expansive counter space & lower cabinets! The lower level, professionally finished, is host to a huge open family/rec room, 5th bedroom & full bathroom. This home is also wired with in-ceiling speakers on all 3 levels, central A/C…plus is pet-free & smoke-free! The south backyard can become your private oasis…fully fenced & landscaped with a full-width skirted deck…and no neighbours behind! Enjoy this amazing home in a desirable 4 season community that offers great access, endless shops, restaurants & services…plus nearby community schools!
| COMMUNITY | Mahogany |
| PROPERTY TYPE | Detached |
| BUILDING TYPE | House |
| STYLE | 2 Storey |
| YEAR BUILT | 2014 |
| SQUARE FOOTAGE | 2,771 |
| BEDROOMS | 5 |
| BATHROOMS | 4.00 |
| BASEMENT | Finished, Full |
| AMENITIES | |
| APPLIANCES | Bar Fridge, Dishwasher, Dryer, Electric Cooktop, Garage Control(s), Microwave, Oven-Built-In, Range Hood, Refrigerator, Washer, Window Coverings |
| COOLING | Central Air |
| FIREPLACE | Gas, Raised Hearth, Tile |
| FLOORING | Carpet, Ceramic Tile, Hardwood |
| HEATING | Forced Air |
| LAUNDRY | Laundry Room, See Remarks, Upper Level |
| LOT FEATURES | Back Yard, Backs on to Park/Green Space, Environmental Reserve, Front Yard, Greenbelt, Landscaped, No Neighbours Behind |
| PARKING | Double Garage Attached |
| RESTRICTIONS | Architectural Guidelines, Utility Right Of Way |
| ROOF | Asphalt Shingle |
| TITLE | Fee Simple |
| BROKER | eXp Realty |
| ROOMS | DIMENSIONS (m) | LEVEL |
|---|---|---|
| Game Room | 25`6" x 25`6" | Lower |
| Bedroom | 11`0" x 14`3" | Lower |
| 4pc Bathroom | 9`10" x 5`0" | Lower |
| 2pc Bathroom | 5`0" x 5`3" | Main |
| Den | 9`6" x 9`6" | Main |
| Foyer | 11`1" x 5`8" | Main |
| Living Room | 14`9" x 14`6" | Main |
| Dining Room | 14`0" x 15`3" | Main |
| Kitchen | 17`1" x 15`8" | Main |
| Pantry | 6`0" x 5`5" | Main |
| Bedroom | 10`3" x 13`3" | Upper |
| Bedroom | 10`3" x 13`3" | Upper |
| Bedroom | 10`5" x 10`0" | Upper |
| Bedroom - Primary | 13`4" x 14`8" | Upper |
| Laundry | 12`9" x 6`0" | Upper |
| Bonus Room | 13`9" x 16`2" | Upper |
| 5pc Ensuite bath | 13`2" x 11`2" | Upper |
| 5pc Bathroom | 8`6" x 8`6" | Upper |

