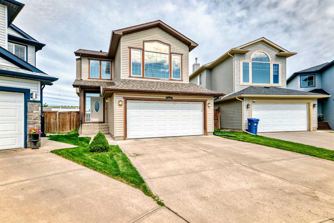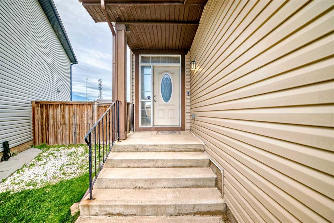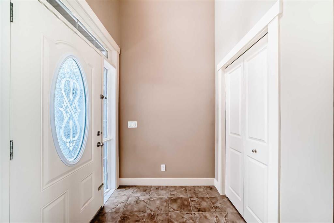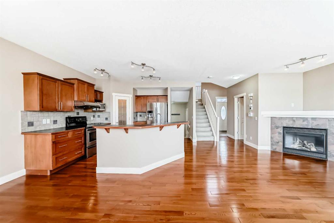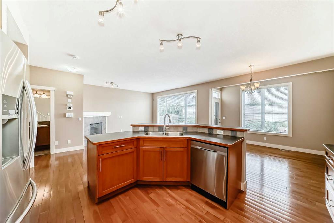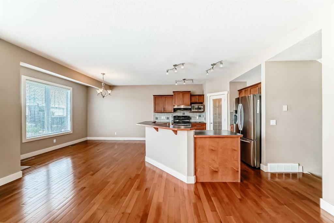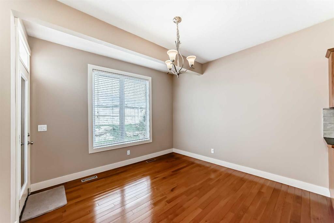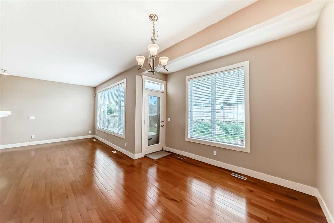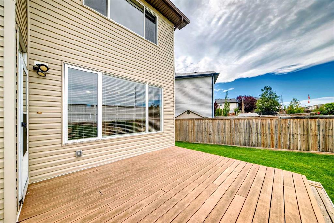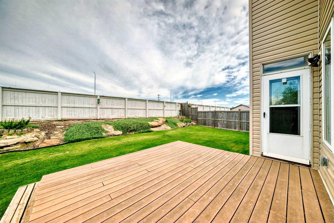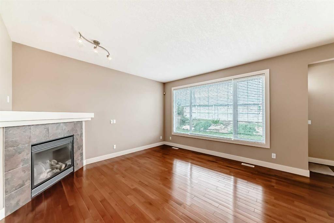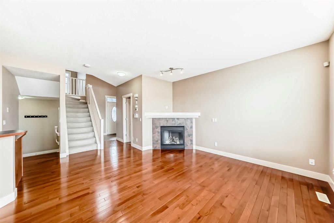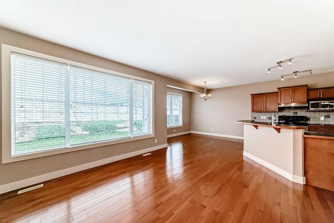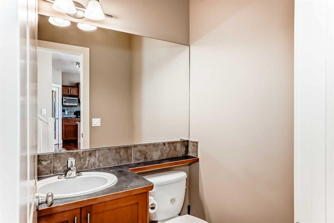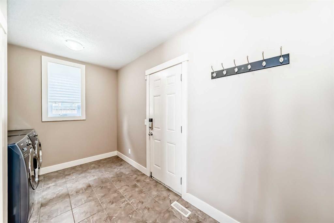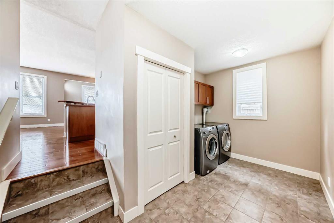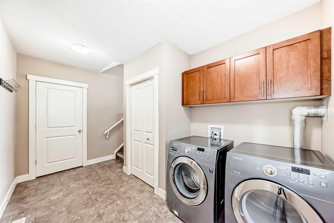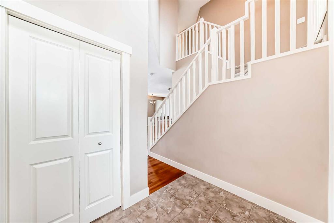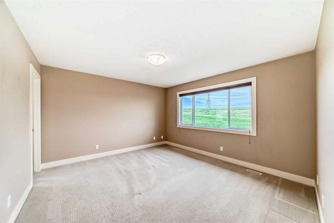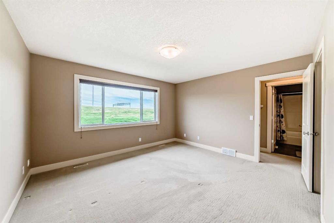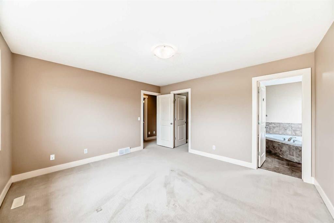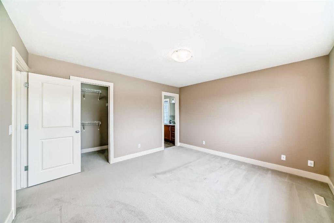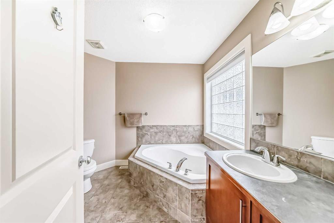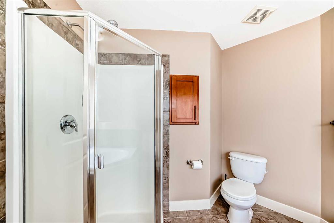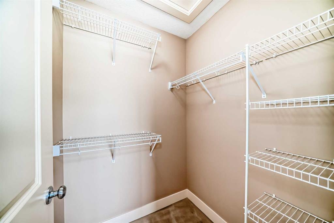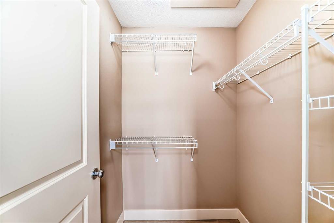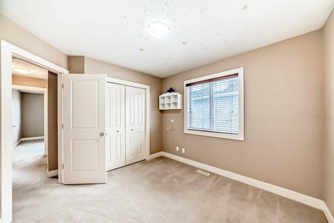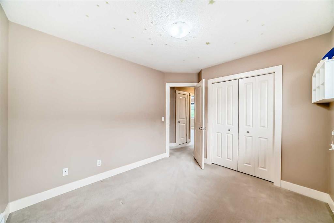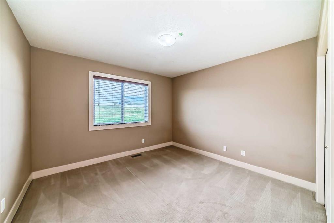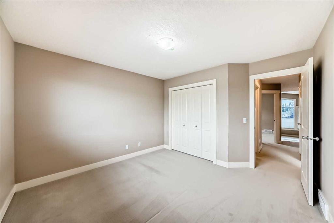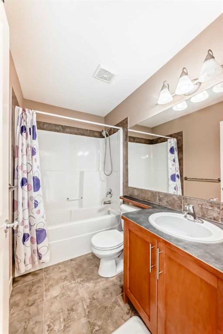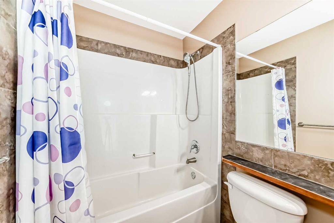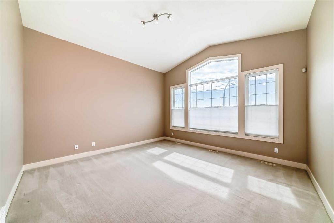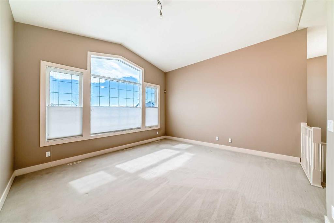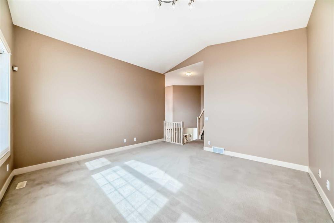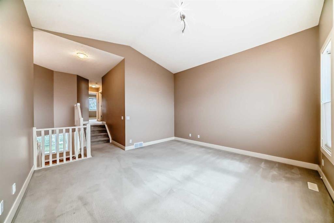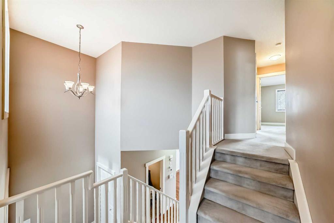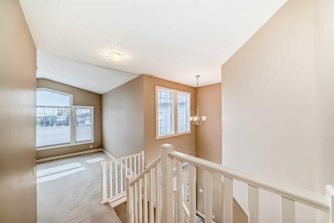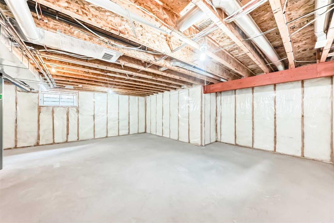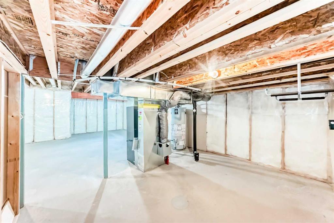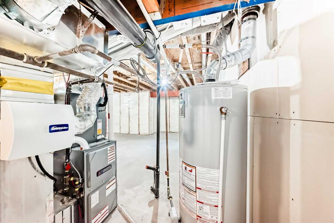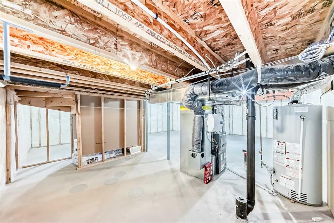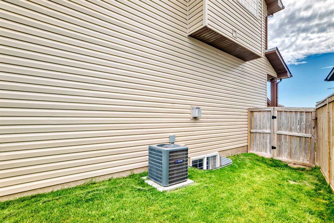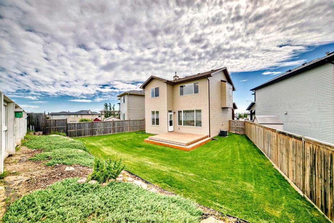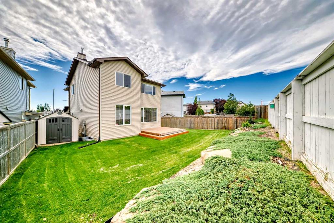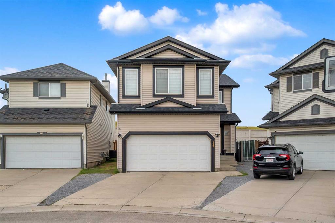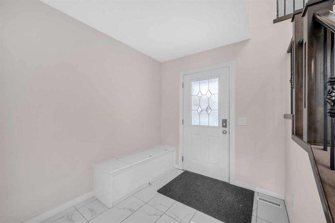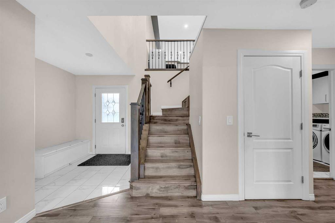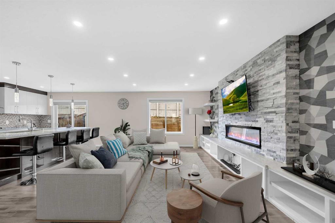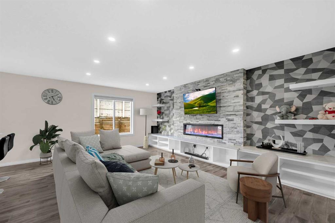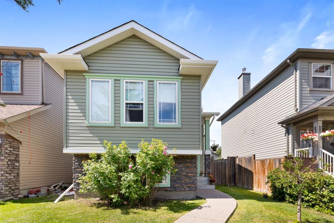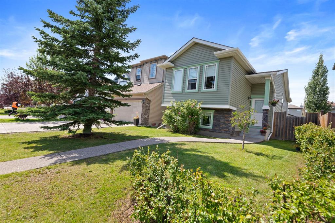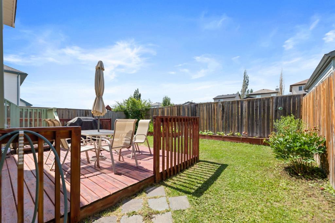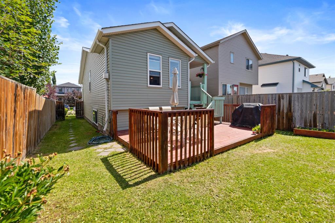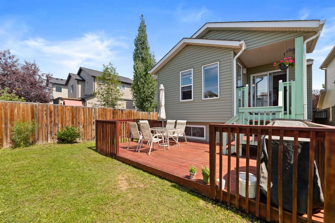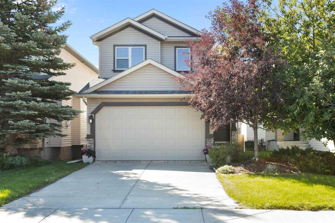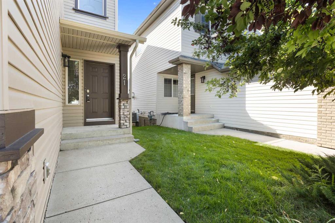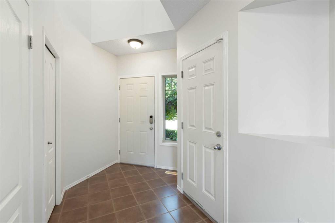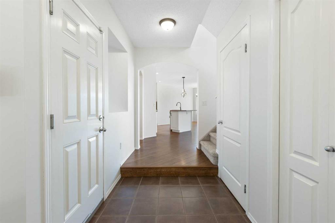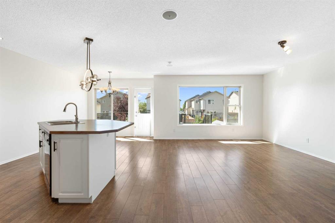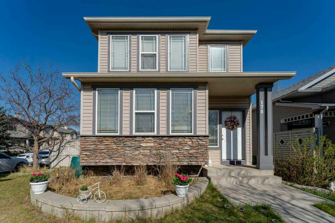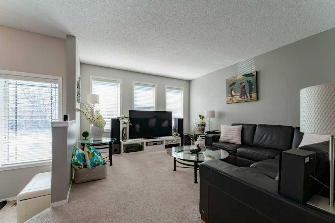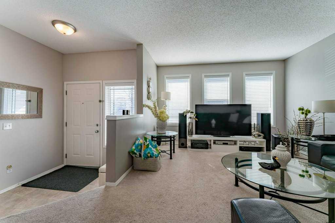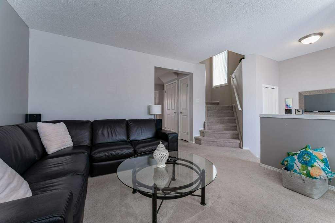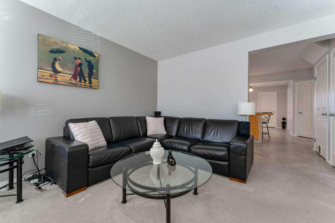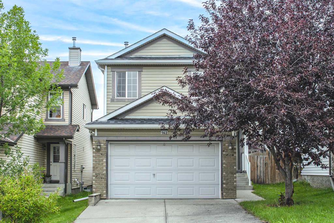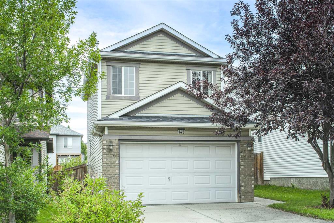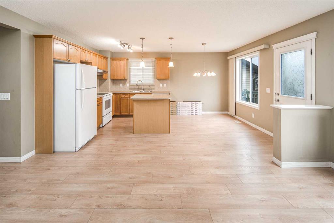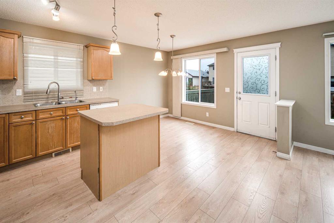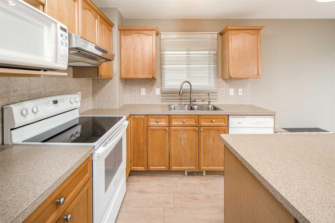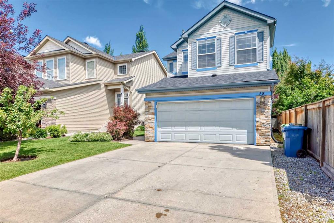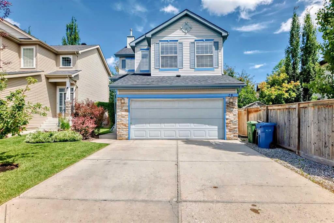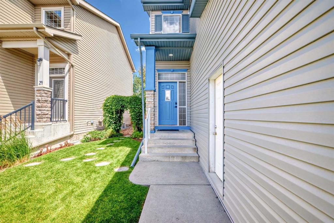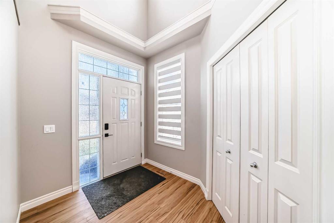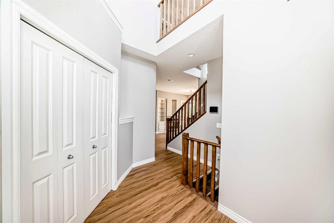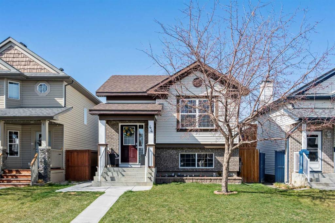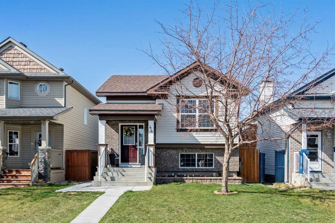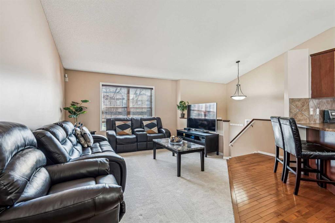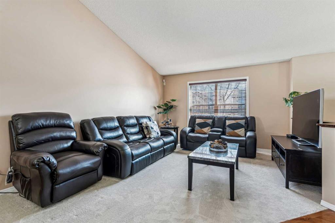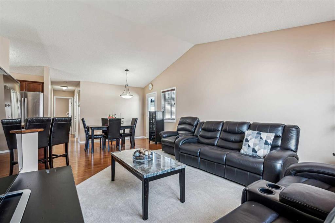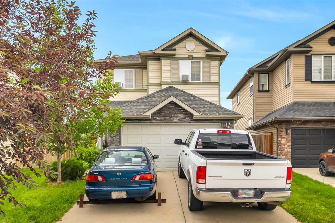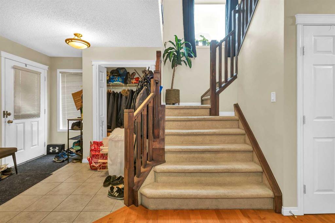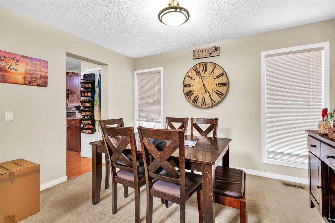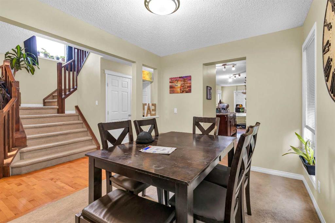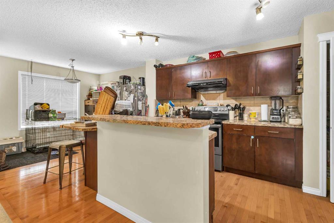117 Covebrook Bay NE
Calgary T3K 0B1
MLS® Number: A2251114
$ 639,000
3
BEDROOMS
2 + 1
BATHROOMS
1,834
SQUARE FEET
2006
YEAR BUILT
Welcome to this spacious 2-storey home in the family-friendly community of Coventry Hills! The house features with central air conditioning, hardwood floors, 9ft ceilings and a total of 3 bedrooms up, located at the top of this quaint cul-de-sac only minutes to neighbourhood schools & parks. This gorgeous home boasts a wonderful open main floor with its inviting great room & corner gas fireplace, a nook to the rear deck and a stylish island kitchen with a raised eating bar, a walk-in pantry and stainless-steel appliances. Upstairs your master bedroom enjoys a walk-in closet and an ensuite with a soaker tub and separate shower. Two additional bedrooms share a 2nd bathroom, and over the garage is the South-facing bonus room with vaulted ceilings and sweeping views of the surrounding neighbourhood...including a glimpse of the Bow Tower in the distant horizon. A handy main floor laundry, tile floors in both upstairs bath and a fenced & landscaped pie-shaped backyard for your outdoor living. The siding and roofing were replaced (June 2025). The basement is undeveloped and ready for you to design the way you like — a home gym, extra bedrooms, or a media room, the choice is yours. Move-in ready with modern updates and tons of potential — welcome home.
| COMMUNITY | Coventry Hills |
| PROPERTY TYPE | Detached |
| BUILDING TYPE | House |
| STYLE | 2 Storey |
| YEAR BUILT | 2006 |
| SQUARE FOOTAGE | 1,834 |
| BEDROOMS | 3 |
| BATHROOMS | 3.00 |
| BASEMENT | Full, Unfinished |
| AMENITIES | |
| APPLIANCES | Central Air Conditioner, Dishwasher, Dryer, Electric Stove, Garage Control(s), Microwave, Range Hood, Refrigerator, Washer, Window Coverings |
| COOLING | Central Air |
| FIREPLACE | Family Room, Gas |
| FLOORING | Carpet, Ceramic Tile, Hardwood |
| HEATING | Forced Air, Natural Gas |
| LAUNDRY | Main Level |
| LOT FEATURES | Cul-De-Sac, Landscaped, Pie Shaped Lot, Views |
| PARKING | Double Garage Attached, Driveway |
| RESTRICTIONS | Utility Right Of Way |
| ROOF | Asphalt Shingle |
| TITLE | Fee Simple |
| BROKER | Century 21 Bravo Realty |
| ROOMS | DIMENSIONS (m) | LEVEL |
|---|---|---|
| Living Room | 14`0" x 13`10" | Main |
| Dining Room | 11`5" x 11`3" | Main |
| Kitchen | 11`5" x 12`3" | Main |
| Pantry | 3`11" x 3`11" | Main |
| Laundry | 13`4" x 8`0" | Main |
| 2pc Bathroom | 4`8" x 5`1" | Main |
| Entrance | 8`3" x 5`9" | Main |
| 4pc Bathroom | 8`0" x 4`11" | Main |
| Bedroom | 11`5" x 11`0" | Second |
| Bedroom - Primary | 13`8" x 12`6" | Second |
| Walk-In Closet | 4`10" x 4`8" | Second |
| 4pc Ensuite bath | 8`2" x 8`9" | Second |
| Bedroom | 9`7" x 10`5" | Second |
| Bonus Room | 15`0" x 14`5" | Second |

