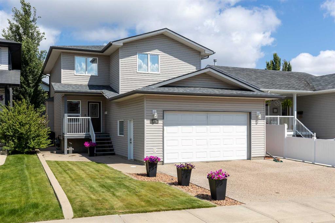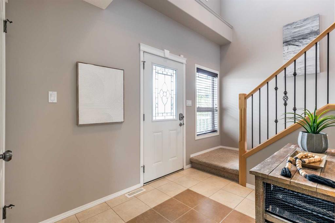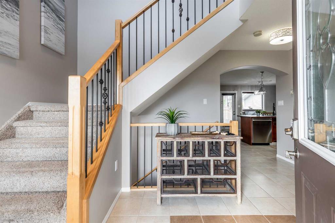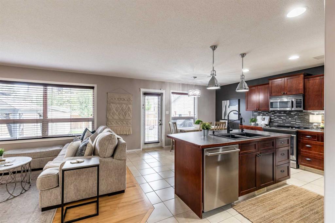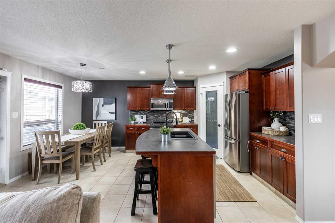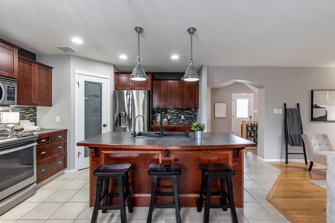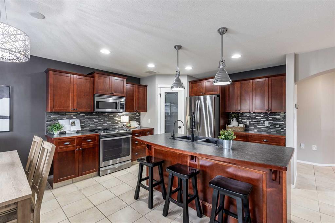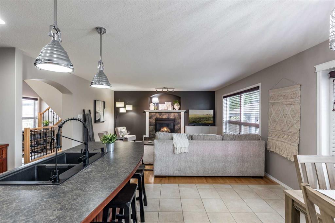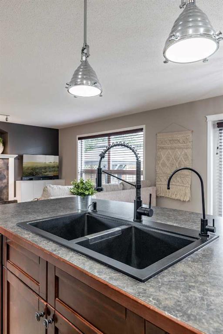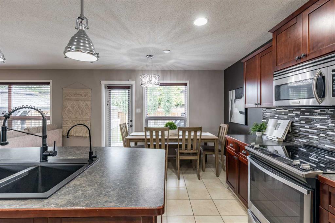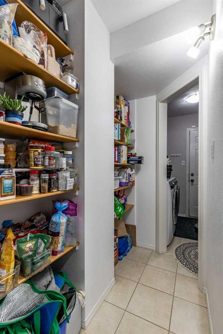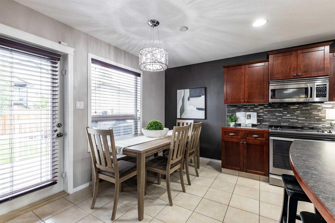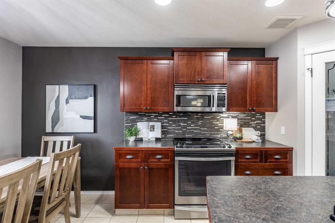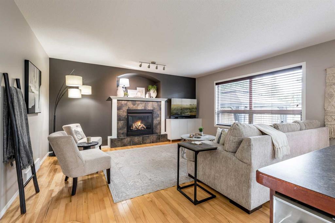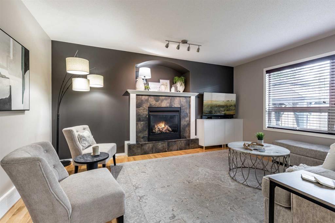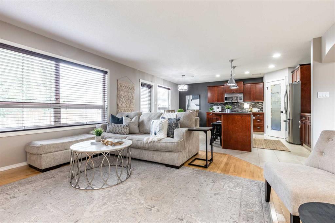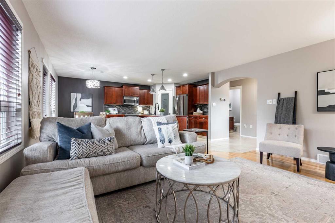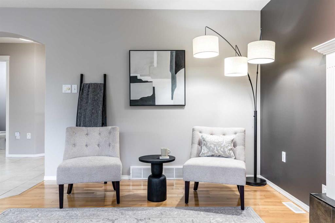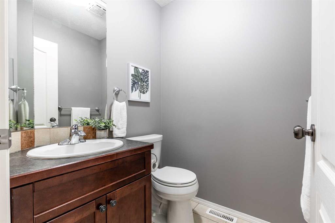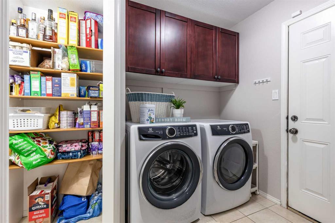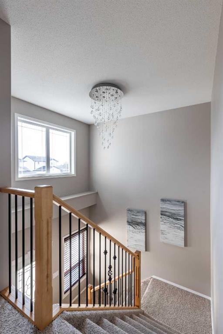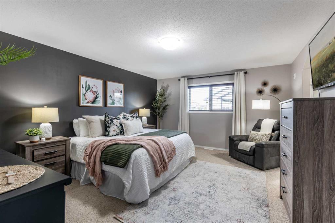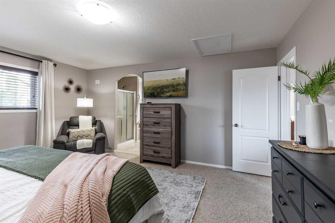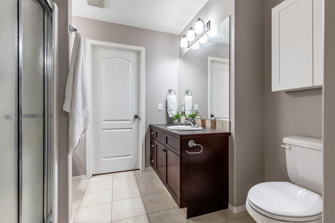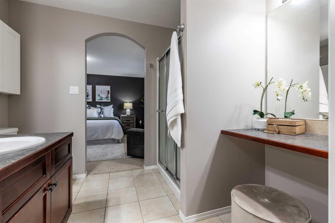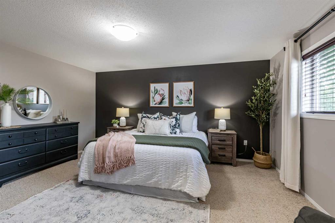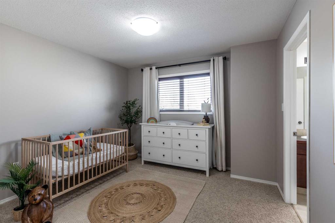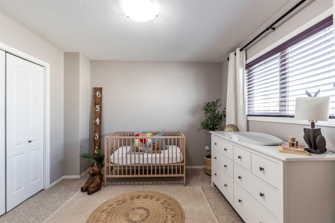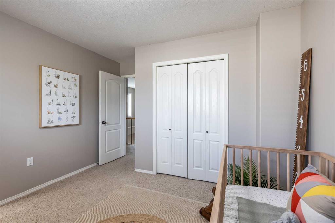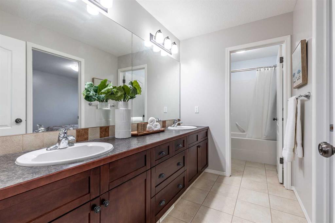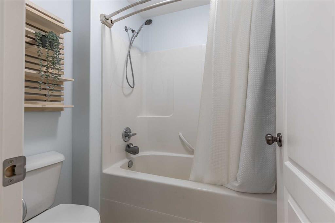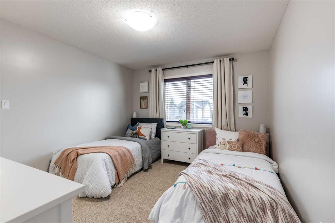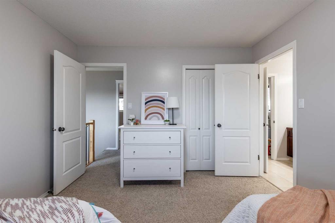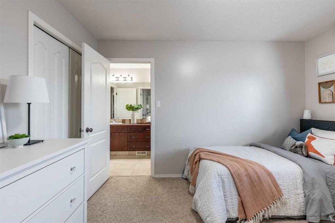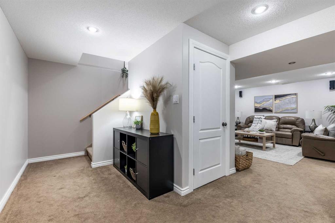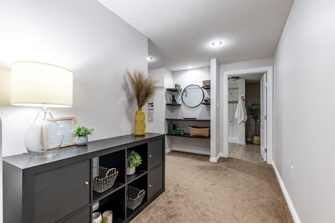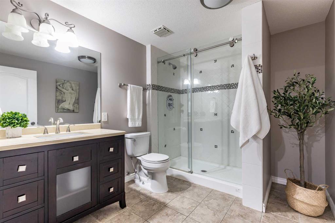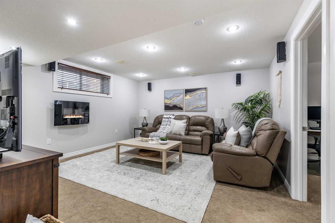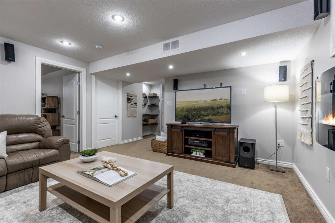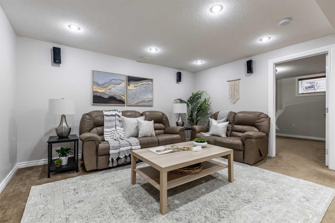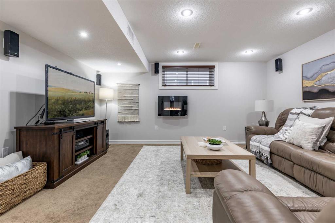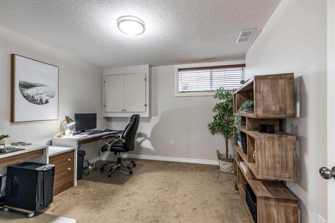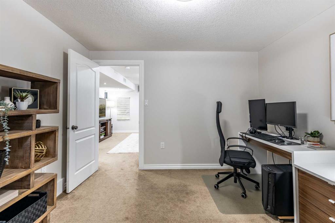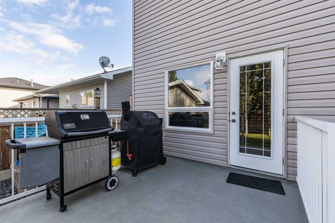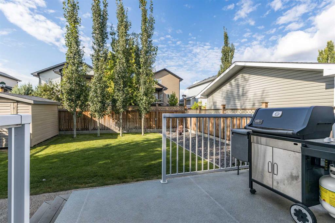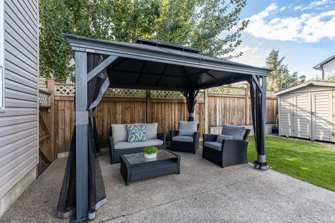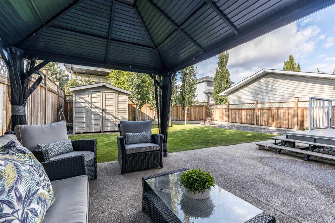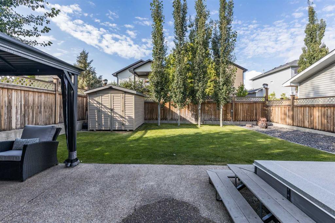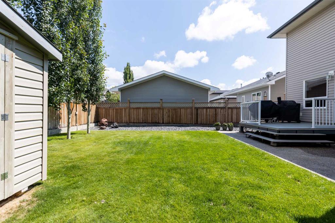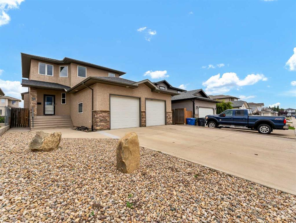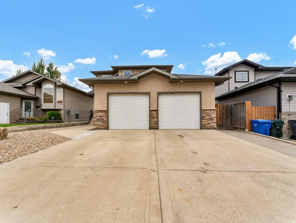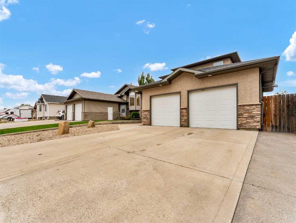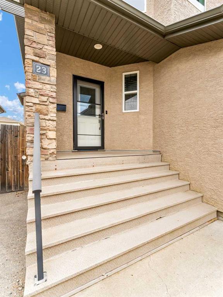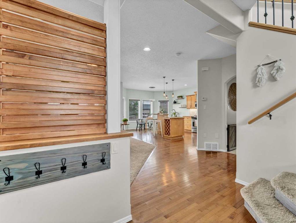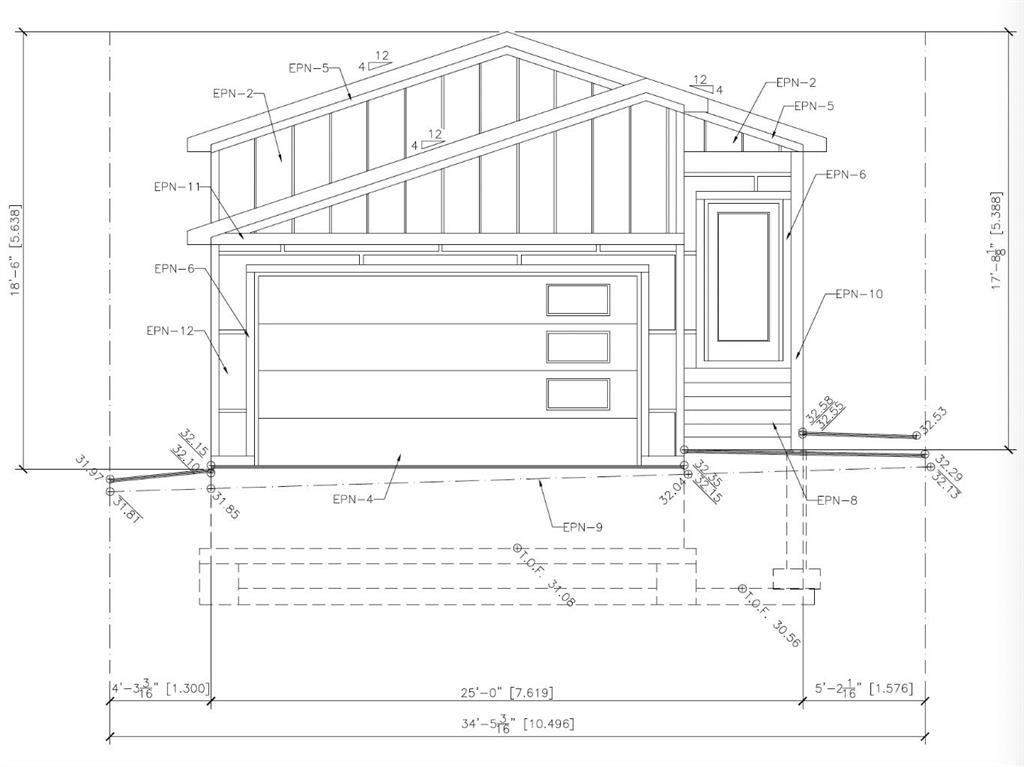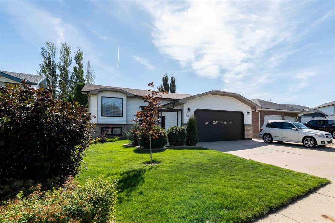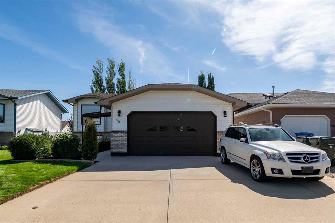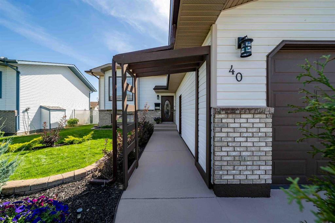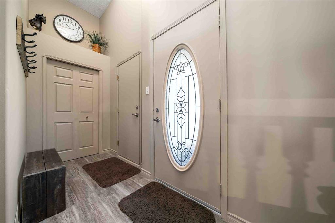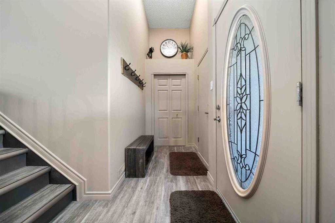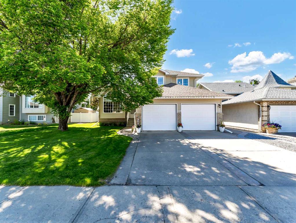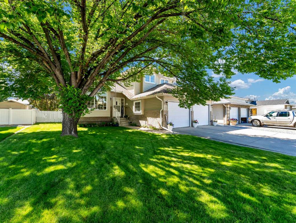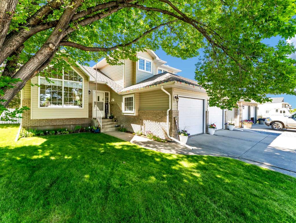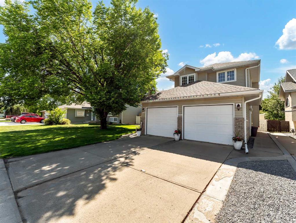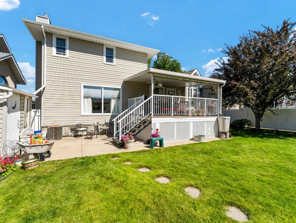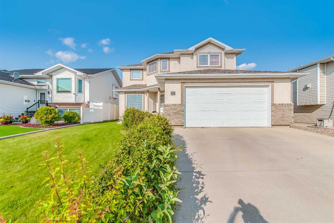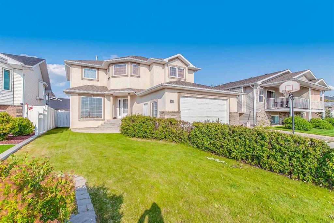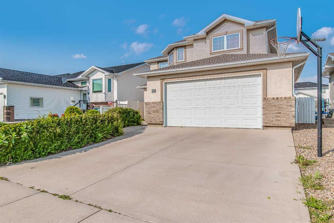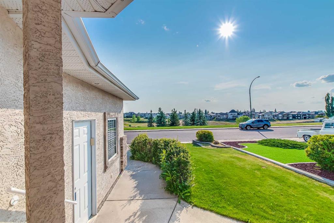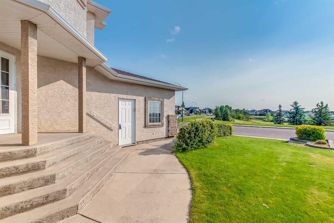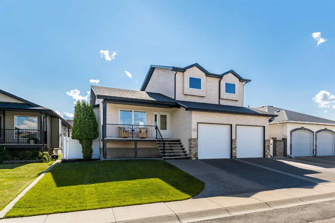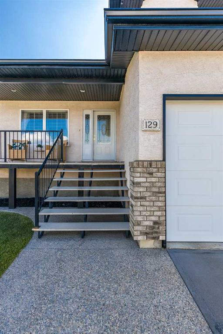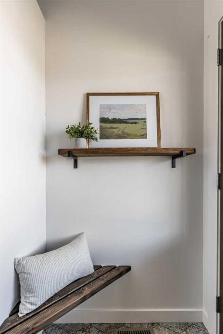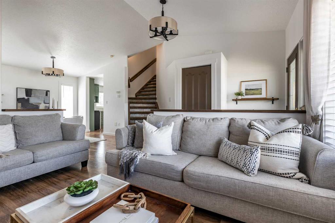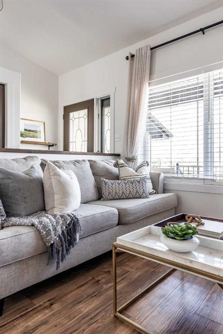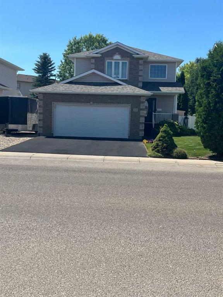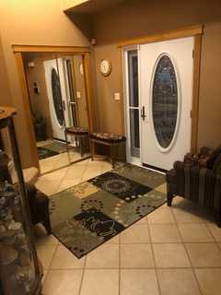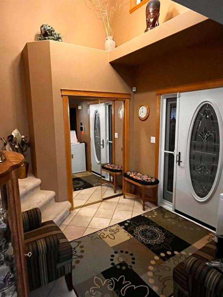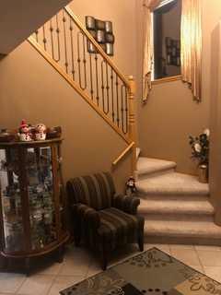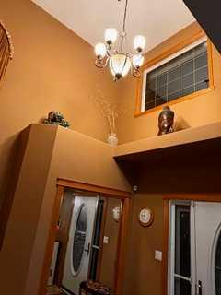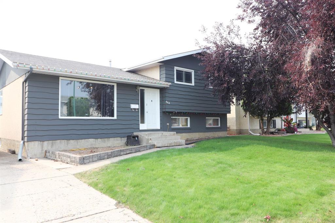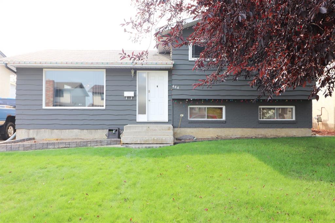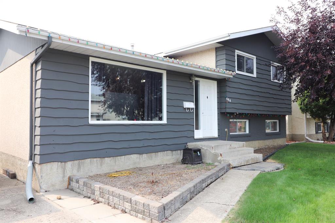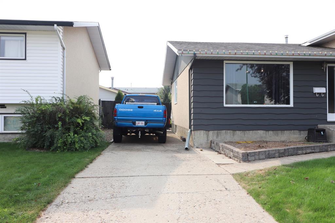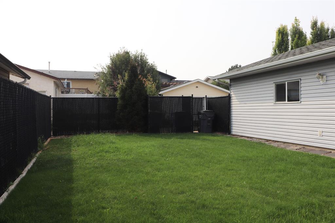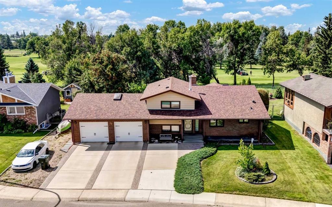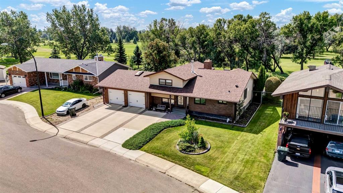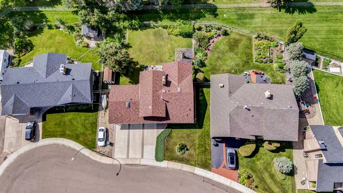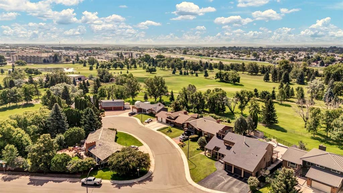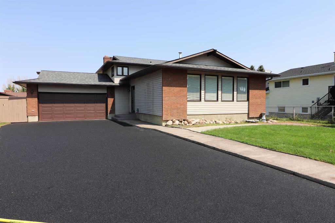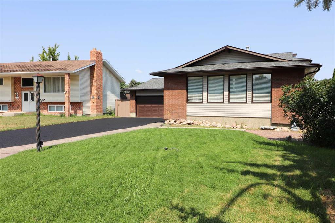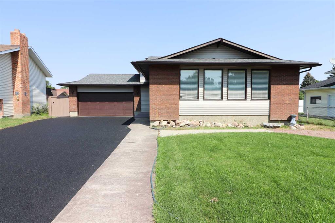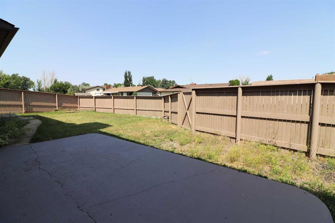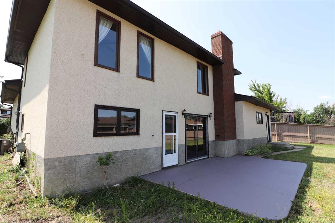116 Vista Close SE
Medicine Hat T1B0C5
MLS® Number: A2251993
$ 484,900
4
BEDROOMS
3 + 1
BATHROOMS
1,662
SQUARE FEET
2007
YEAR BUILT
Welcome to this spacious 1,610 sq ft two-storey home, tucked away on a quiet, family-friendly street close to schools, parks, and walking paths. With 4 bedrooms, 4 bathrooms, and a 22x24 attached garage, it truly checks all the boxes. Step inside to a welcoming tiled entry that leads into an open-concept main floor. The kitchen offers plenty of maple cabinets and counter space, newer appliances, a central island, and a fantastic walk-through pantry that connects to the mudroom and laundry. The spacious dining area overlooks the backyard, while the living room features maple hardwood floors and a gas fireplace — the perfect spot to gather on chilly evenings. A 2-piece bath and main floor laundry complete this level. Upstairs, you’ll find a spacious primary suite with a walk-in closet and a large 3-piece ensuite complete with a dedicated vanity area. Two additional bedrooms share a 5-piece Jack-and-Jill bathroom, giving everyone their own space. The fully finished basement adds even more living space with a family room, 3-piece bath, fourth bedroom, and plenty of storage. Out back, enjoy a beautifully landscaped yard with underground sprinklers, a low-maintenance fence, shed, and a deck with gas line for the BBQ. There’s also a gazebo making it a true backyard retreat. Recent updates include new shingles (2022), newer paint, and a hot water tank (2018). The attached garage is insulated and heated, making it extra practical year-round. This is a fantastic home at an awesome price point!!
| COMMUNITY | SE Southridge |
| PROPERTY TYPE | Detached |
| BUILDING TYPE | House |
| STYLE | 2 Storey |
| YEAR BUILT | 2007 |
| SQUARE FOOTAGE | 1,662 |
| BEDROOMS | 4 |
| BATHROOMS | 4.00 |
| BASEMENT | Finished, Full |
| AMENITIES | |
| APPLIANCES | Central Air Conditioner, Dishwasher, Garage Control(s), Microwave, Refrigerator, Stove(s), Washer/Dryer, Window Coverings |
| COOLING | Central Air |
| FIREPLACE | Gas, Living Room |
| FLOORING | Carpet, Hardwood, Tile |
| HEATING | Forced Air |
| LAUNDRY | Main Level |
| LOT FEATURES | Back Yard, Underground Sprinklers |
| PARKING | Double Garage Attached |
| RESTRICTIONS | None Known |
| ROOF | Asphalt Shingle |
| TITLE | Fee Simple |
| BROKER | REAL BROKER |
| ROOMS | DIMENSIONS (m) | LEVEL |
|---|---|---|
| 3pc Bathroom | 9`5" x 7`10" | Basement |
| Furnace/Utility Room | 10`6" x 6`8" | Basement |
| Bedroom | 11`2" x 10`10" | Basement |
| Family Room | 15`4" x 14`2" | Basement |
| Entrance | 8`4" x 6`8" | Main |
| 2pc Bathroom | 4`11" x 4`11" | Main |
| Laundry | 6`5" x 5`7" | Main |
| Pantry | 7`5" x 4`0" | Main |
| Eat in Kitchen | 17`7" x 12`11" | Main |
| Living Room | 15`7" x 13`3" | Main |
| Bedroom - Primary | 16`2" x 13`5" | Second |
| 3pc Ensuite bath | 9`2" x 7`5" | Second |
| Walk-In Closet | 8`0" x 5`4" | Second |
| Bedroom | 11`3" x 10`10" | Second |
| 5pc Bathroom | 14`7" x 5`7" | Second |
| Bedroom | 12`3" x 11`0" | Second |

