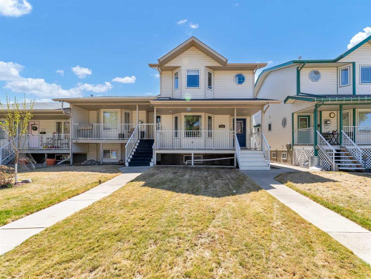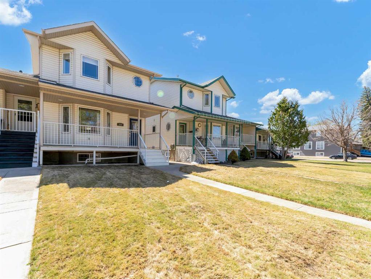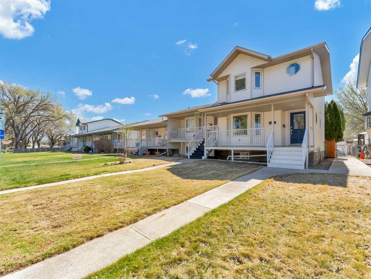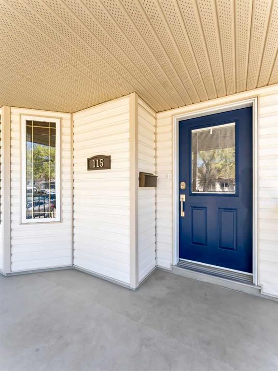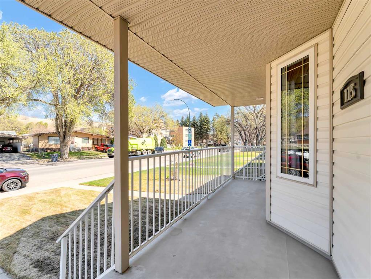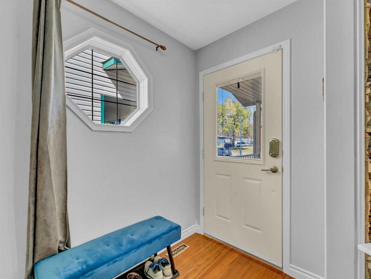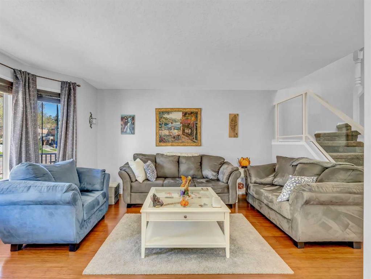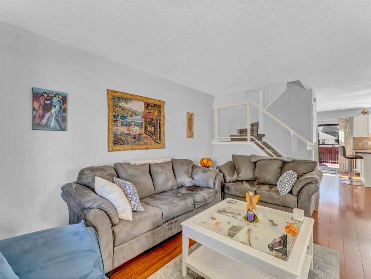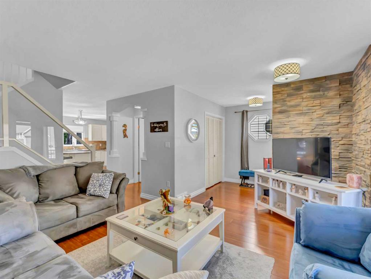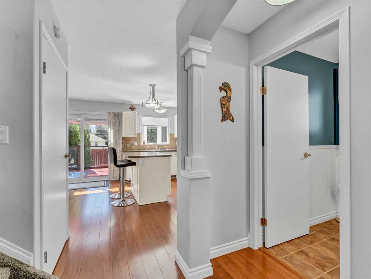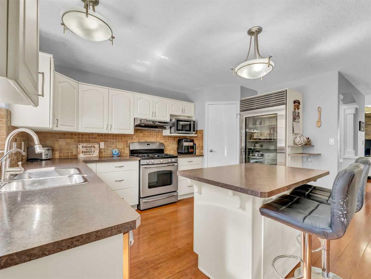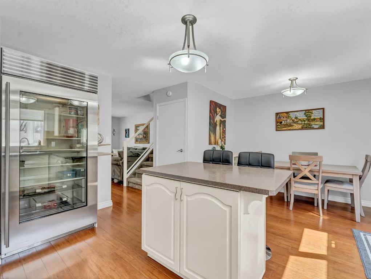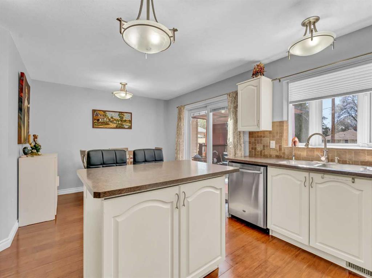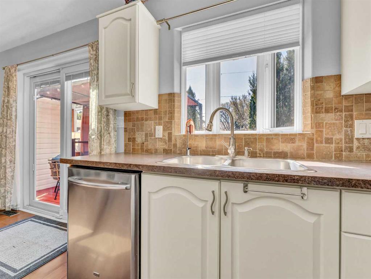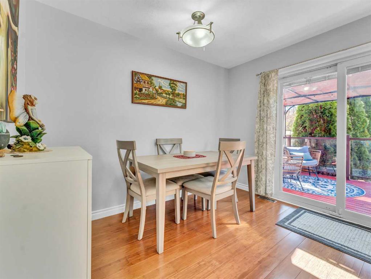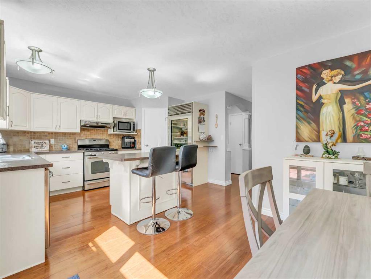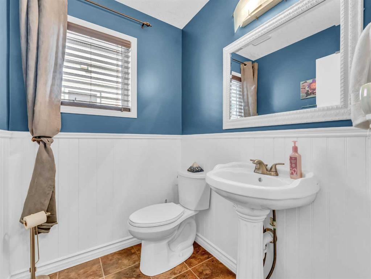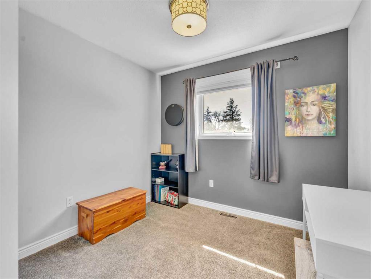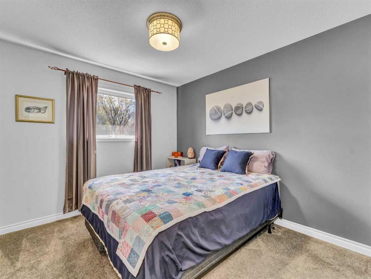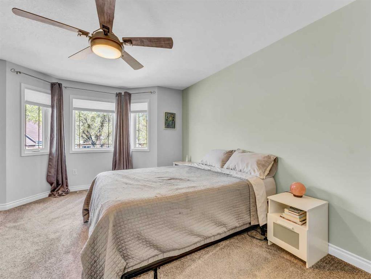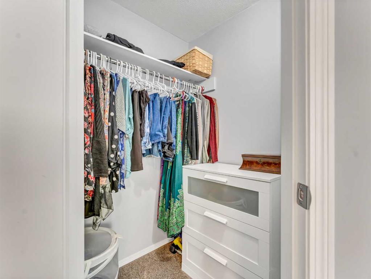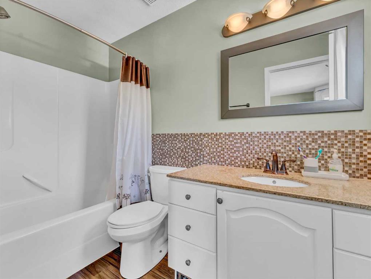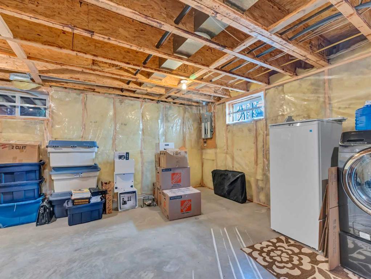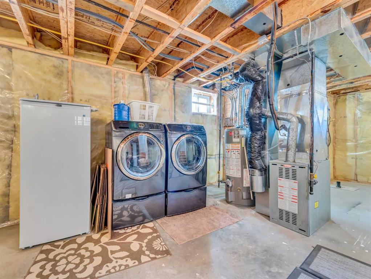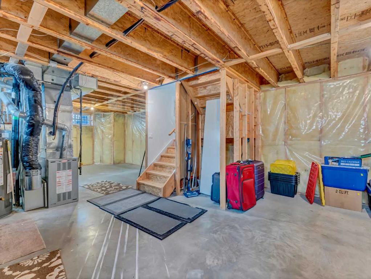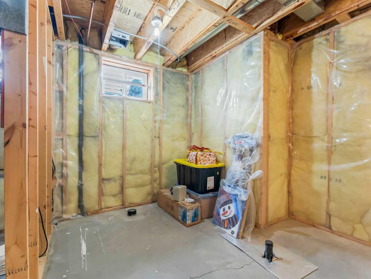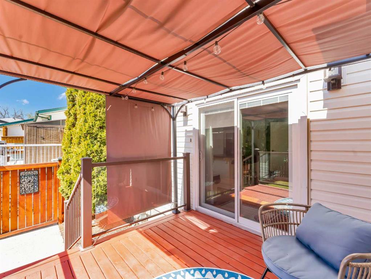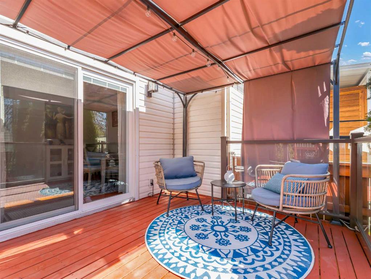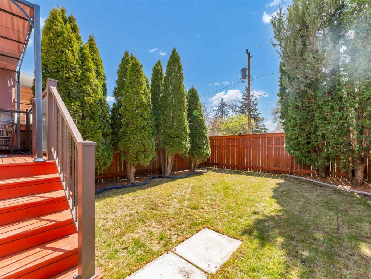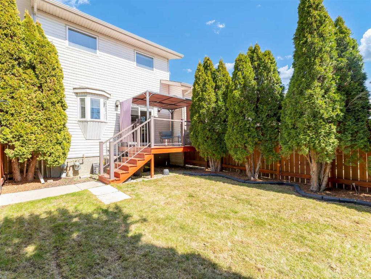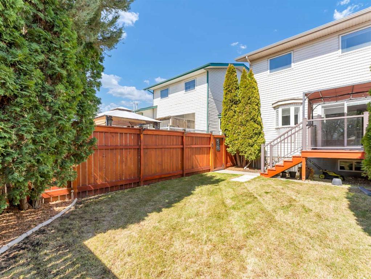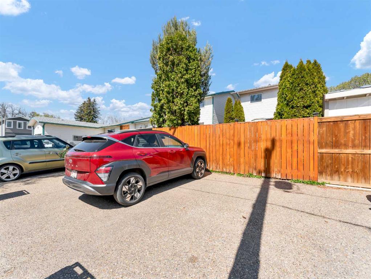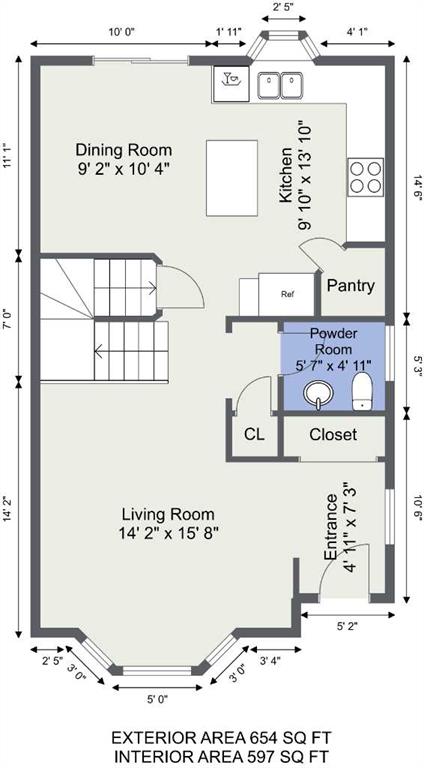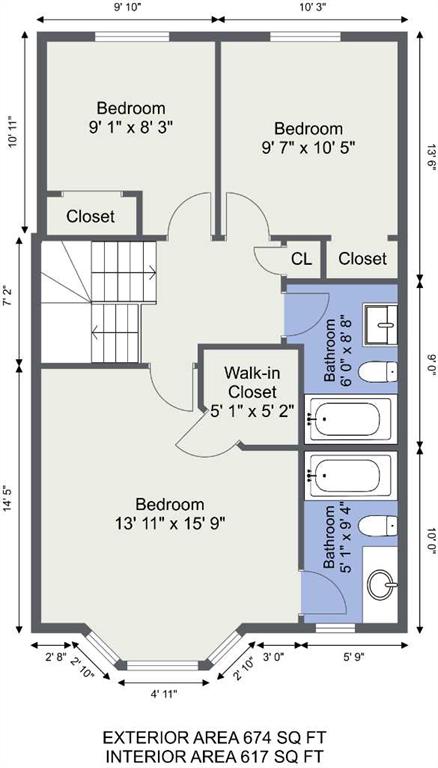115 3 Street NE
Medicine Hat T1A 5M2
MLS® Number: A2216488
$ 329,900
3
BEDROOMS
2 + 1
BATHROOMS
1998
YEAR BUILT
If you are looking for a home that is NOT a condo, then please put this gorgeous end unit triplex on your list to view. Built in 1998, this Two Storey Townhouse style home offers 3 bedrooms and 2 & ½ bathrooms. You are greeted with a large open entranceway into the living room with gleaming hardwood floors through into the dining room and modern kitchen, which has a corner pantry, gas stove, island and stunning commercial grade “ Wolf / Sub-Zero” brand glass door style fridge. There is also a half bath on the main level, and patio doors that lead you to a large deck, with gazebo, which overlooks the very private and professionally maintained back yard, which is fully fenced and perfect for children and pets. Upstairs is the huge Primary Bedroom suite with walk-in closet and a full bathroom. Also on the upper level are 2 additional decent sized bedrooms and another full bathroom. The basement is unfinished but is already framed and insulated ready for your own imagination and is roughed in for a 4th bathroom. There is plenty of space downstairs for a 4th bedroom, bath and family room. This home offers all vinyl windows. Toilets and some faucets were recently replaced. Brand New Air Conditioning Unit. Shingles replaced in 2018. Hot Water Tank replaced in 2020. The furnace is Serviced and Cleaned annually by Design Air. Upstairs was recently refreshed with new paint. The front steps have recently been fixed and updated, the back deck and fence has just been re-stained also. The Gazebo has a new canopy, and a new dryer vent installed. Parking is located behind the rear fence, as well as on street. Taxes for 2024 were $2364. Average monthly utilities are $300.00. Located along beautiful tree lined 3rd St NE in Riverside, and walking distance to a Café/Bistro, Pub/Restaurant and the South Saskatchewan River Trails, this home is a must see! Call to set up a viewing today!
| COMMUNITY | Riverside |
| PROPERTY TYPE | Row/Townhouse |
| BUILDING TYPE | Triplex |
| STYLE | 2 Storey |
| YEAR BUILT | 1998 |
| SQUARE FOOTAGE | 1,328 |
| BEDROOMS | 3 |
| BATHROOMS | 3.00 |
| BASEMENT | Full, Unfinished |
| AMENITIES | |
| APPLIANCES | Central Air Conditioner, Dishwasher, Gas Stove, Microwave, Range Hood, Refrigerator, Washer/Dryer, Window Coverings |
| COOLING | Central Air |
| FIREPLACE | N/A |
| FLOORING | Carpet, Hardwood |
| HEATING | Forced Air, Natural Gas |
| LAUNDRY | In Basement |
| LOT FEATURES | Back Lane, Back Yard, Lawn, Private, Underground Sprinklers |
| PARKING | On Street, Parking Pad, Rear Drive |
| RESTRICTIONS | None Known |
| ROOF | Asphalt Shingle |
| TITLE | Fee Simple |
| BROKER | ROYAL LEPAGE COMMUNITY REALTY |
| ROOMS | DIMENSIONS (m) | LEVEL |
|---|---|---|
| Family Room | 32`4" x 18`0" | Basement |
| Entrance | 8`11" x 7`3" | Main |
| Living Room | 15`8" x 14`2" | Main |
| Dining Room | 10`4" x 9`2" | Main |
| Kitchen | 13`10" x 9`10" | Main |
| 2pc Bathroom | 0`0" x 0`0" | Main |
| Bedroom - Primary | 15`9" x 13`11" | Upper |
| Bedroom | 10`5" x 9`7" | Upper |
| Bedroom | 9`1" x 8`3" | Upper |
| Walk-In Closet | 5`2" x 5`1" | Upper |
| 4pc Ensuite bath | 0`0" x 0`0" | Upper |
| 4pc Bathroom | 0`0" x 0`0" | Upper |

