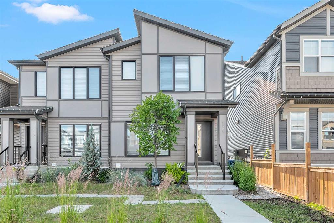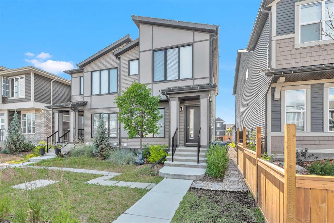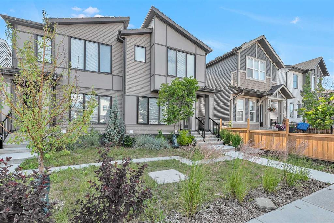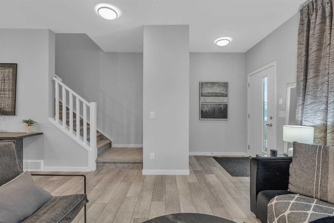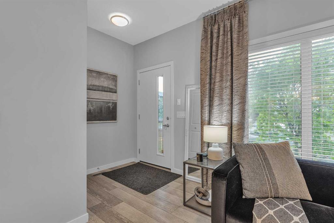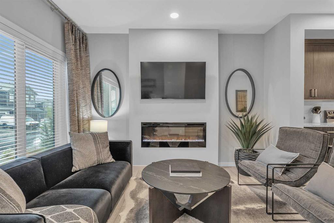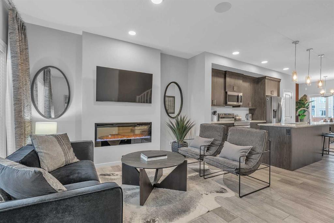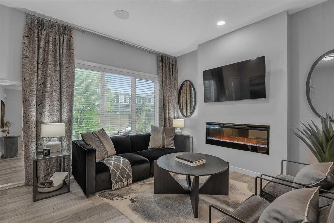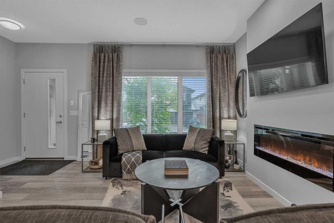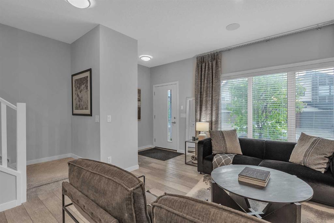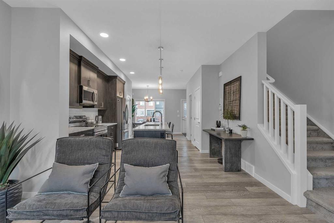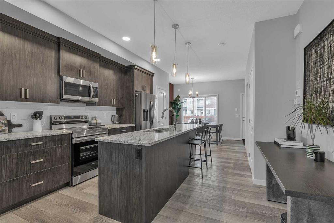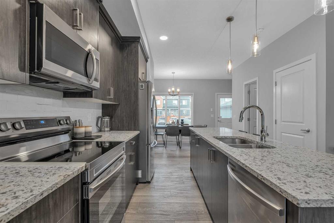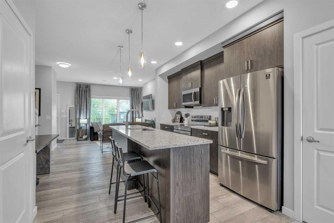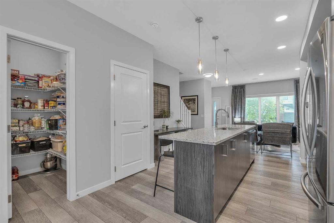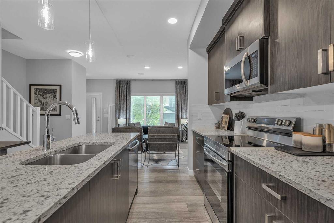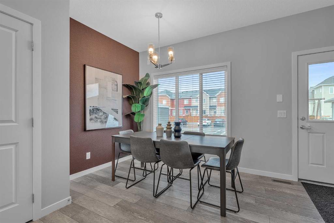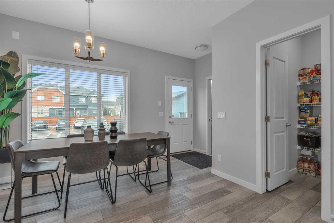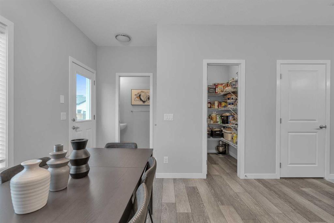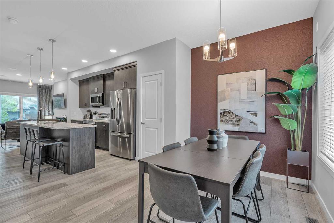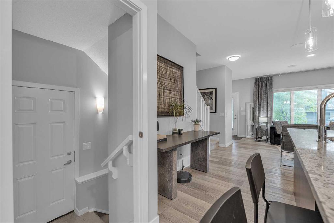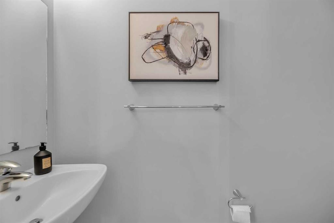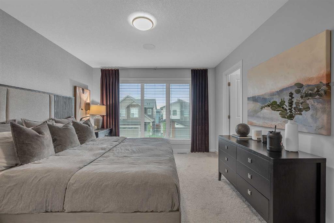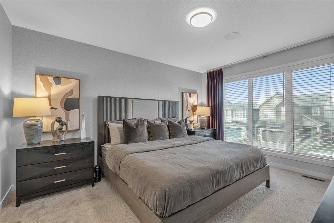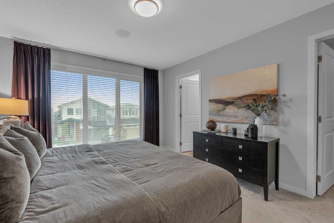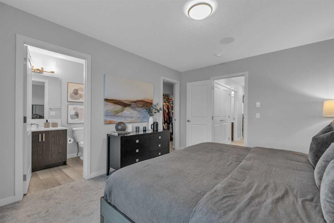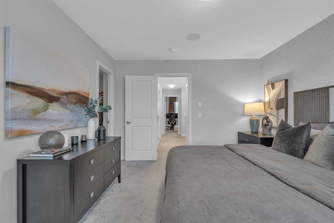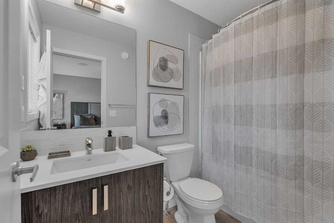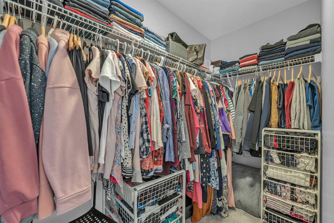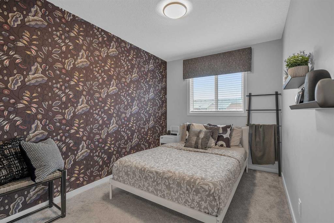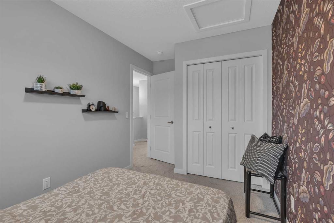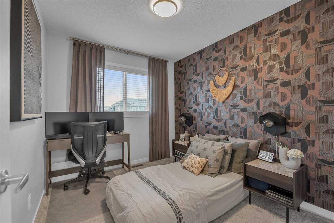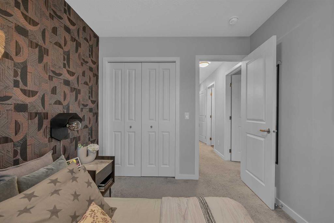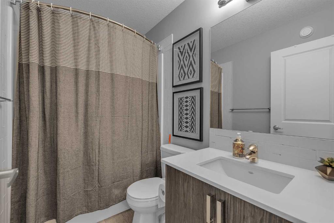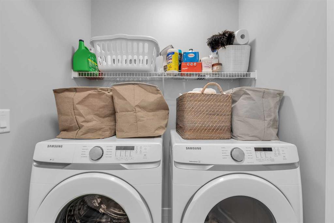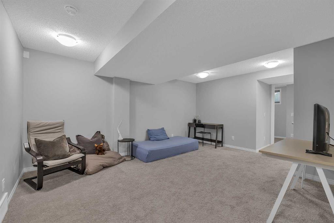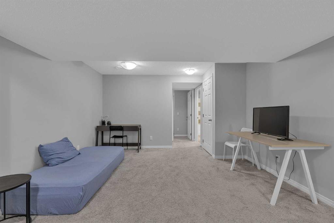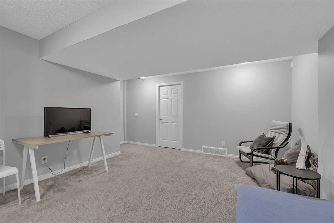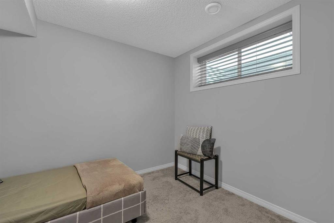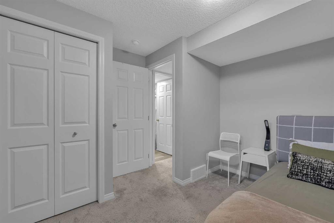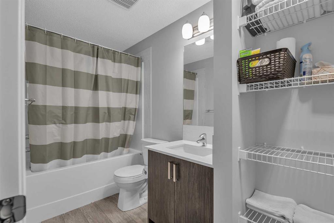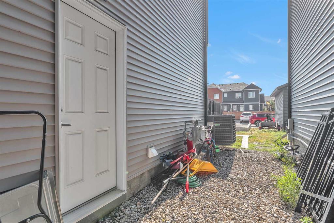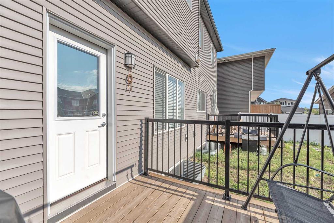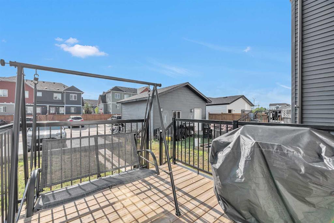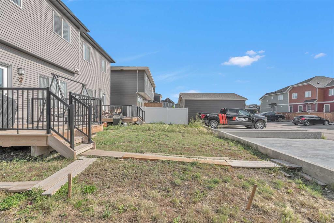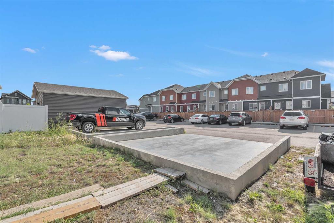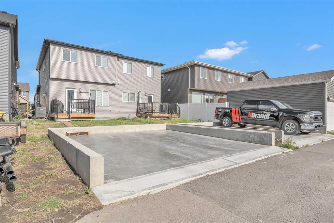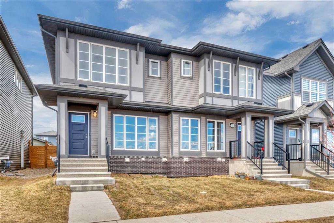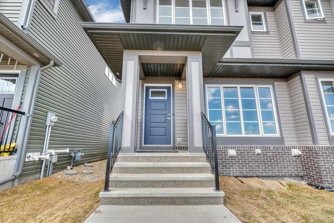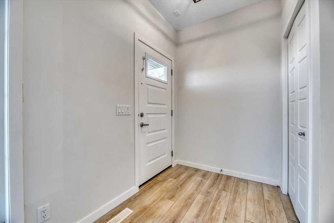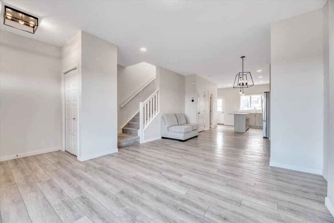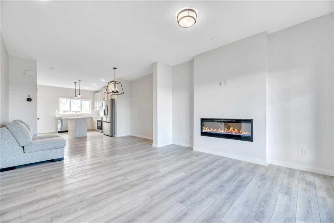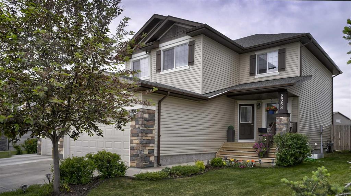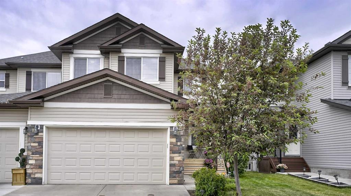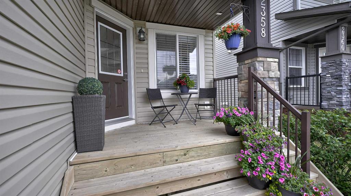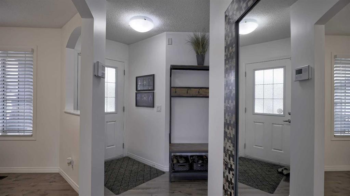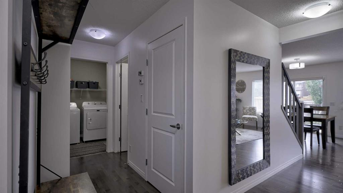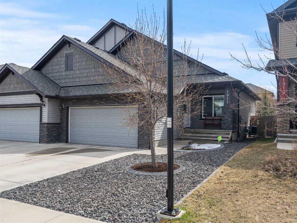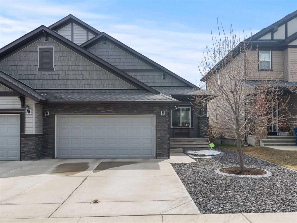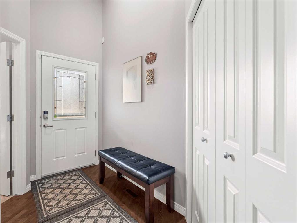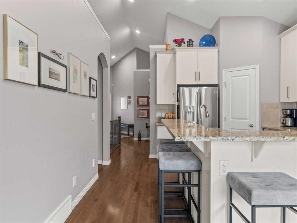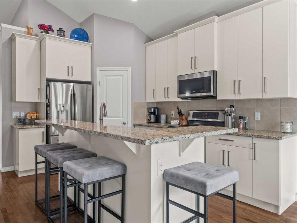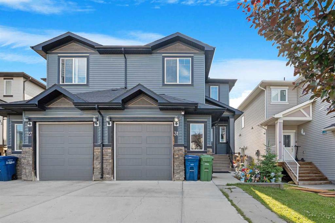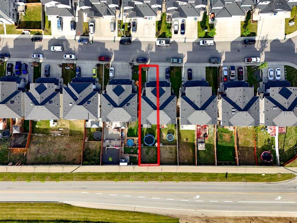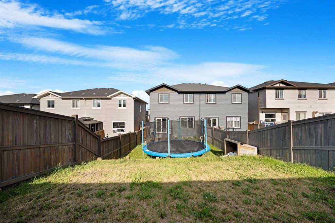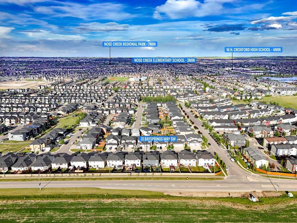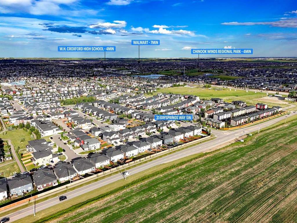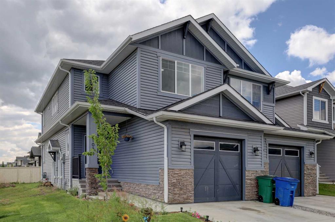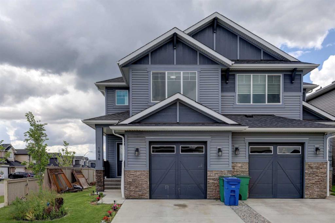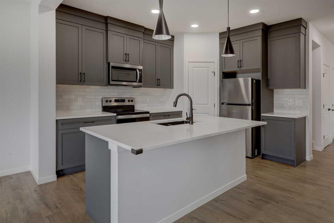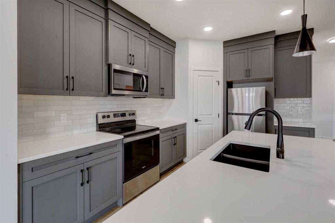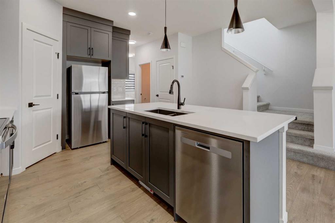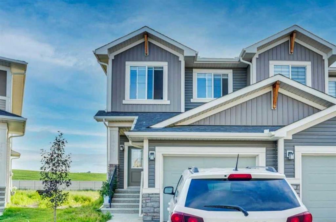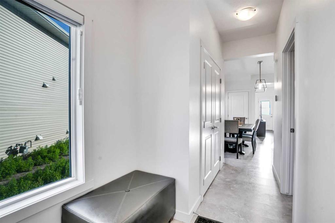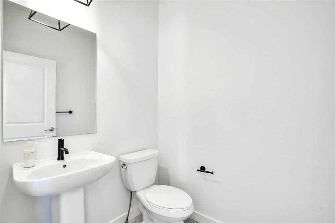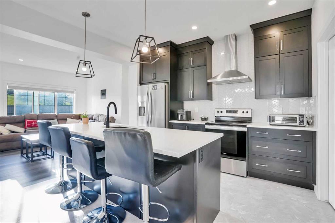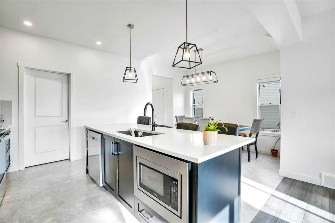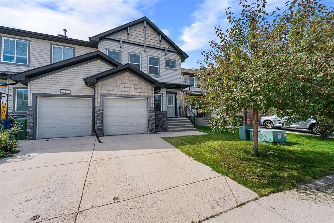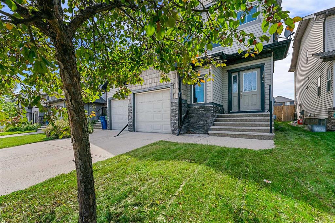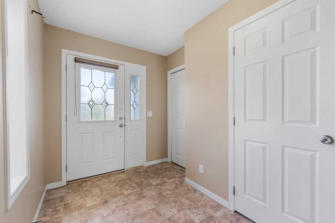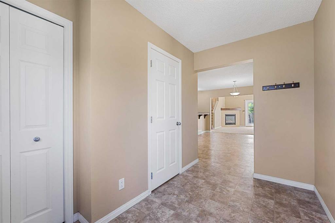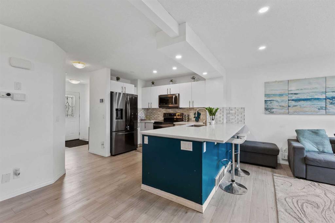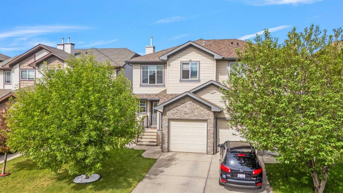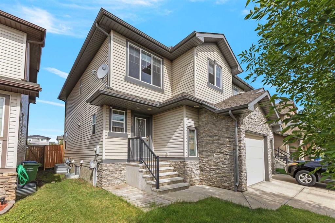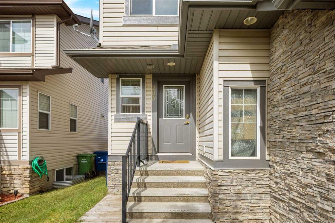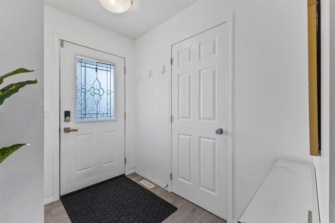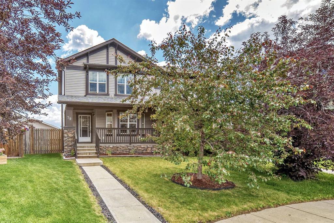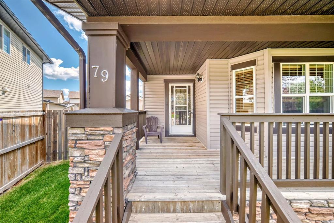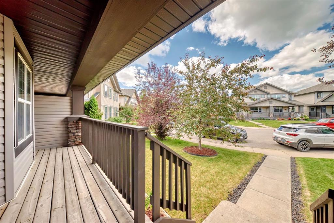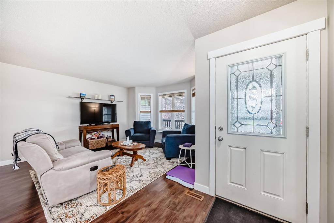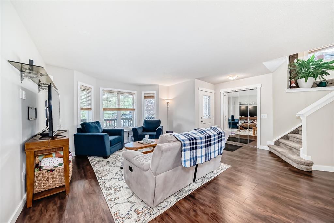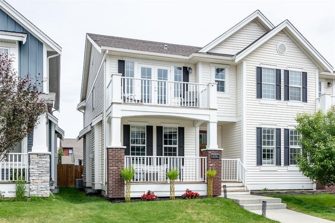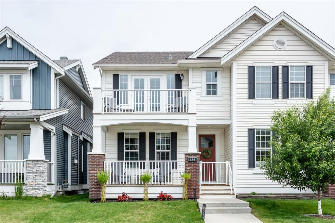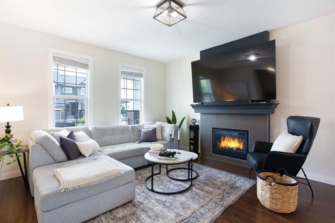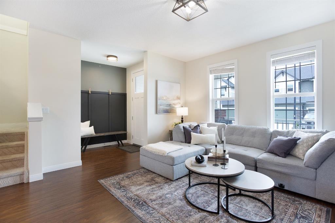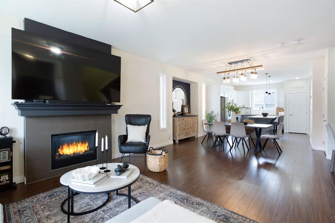1121 Chinook Gate Bay SW
Airdrie T4B 5J1
MLS® Number: A2240697
$ 549,900
4
BEDROOMS
3 + 1
BATHROOMS
1,393
SQUARE FEET
2021
YEAR BUILT
Welcome to this stunning, fully upgraded former Show Home located in the highly sought-after community of Chinook Gate, Airdrie! This beautifully maintained property boasts 1,817 sq ft of total living space, including a fully finished basement and thoughtful upgrades throughout. As you step inside, you’ll immediately notice the 9 ft ceilings and abundance of natural light that enhance the open-concept main floor. Enjoy elegant touches such as luxury vinyl plank flooring, a cozy fireplace, and a gourmet kitchen featuring quartz countertops, maple cabinetry, and stainless-steel appliances—perfect for entertaining or everyday living. Upstairs, you'll find a spacious primary bedroom complete with a walk-in closet and a private 4-piece ensuite. Two additional well-sized bedrooms and another 4-piece bathroom offer ample space for family or guests. Enjoy built-in speaker wiring throughout the main floor and master bedroom—perfect for music lovers or home audio enthusiasts. The fully developed basement adds incredible value with a separate entrance, large living room, bedroom, and an additional 4-piece bathroom—ideal for guests or personal use. The house offers additional amenities such as central Air- Conditioning, concrete parking pad and a deck. This home truly has it all – style, functionality and location. Don’t miss your chance to make it yours. Book your private showing today!
| COMMUNITY | Chinook Gate |
| PROPERTY TYPE | Semi Detached (Half Duplex) |
| BUILDING TYPE | Duplex |
| STYLE | 2 Storey, Side by Side |
| YEAR BUILT | 2021 |
| SQUARE FOOTAGE | 1,393 |
| BEDROOMS | 4 |
| BATHROOMS | 4.00 |
| BASEMENT | Separate/Exterior Entry, Finished, Full, Walk-Up To Grade |
| AMENITIES | |
| APPLIANCES | Central Air Conditioner, Dishwasher, Electric Stove, Microwave Hood Fan, Refrigerator, Washer/Dryer, Window Coverings |
| COOLING | Central Air |
| FIREPLACE | Electric, Living Room |
| FLOORING | Carpet, Vinyl Plank |
| HEATING | Forced Air, Natural Gas |
| LAUNDRY | Laundry Room, Upper Level |
| LOT FEATURES | Back Lane, Rectangular Lot |
| PARKING | Parking Pad |
| RESTRICTIONS | None Known |
| ROOF | Asphalt Shingle |
| TITLE | Fee Simple |
| BROKER | Real Estate Professionals Inc. |
| ROOMS | DIMENSIONS (m) | LEVEL |
|---|---|---|
| Family Room | 12`10" x 16`3" | Basement |
| Bedroom | 10`8" x 8`0" | Basement |
| 4pc Bathroom | 7`9" x 4`10" | Basement |
| Living Room | 12`7" x 12`4" | Main |
| Kitchen | 12`3" x 9`2" | Main |
| Dining Room | 11`1" x 7`2" | Main |
| 2pc Bathroom | 6`11" x 2`5" | Main |
| Bedroom - Primary | 13`11" x 11`6" | Upper |
| 4pc Ensuite bath | 8`5" x 4`10" | Upper |
| Walk-In Closet | 8`10" x 4`4" | Upper |
| Bedroom | 11`5" x 7`11" | Upper |
| Bedroom | 10`2" x 8`5" | Upper |
| 4pc Bathroom | 7`11" x 4`10" | Upper |
| Laundry | 5`4" x 3`1" | Upper |

