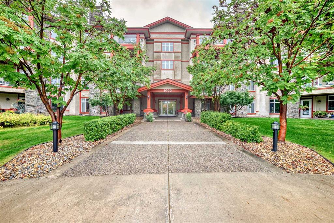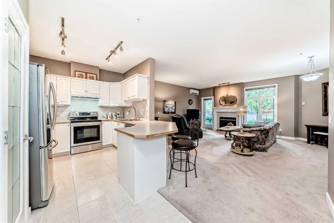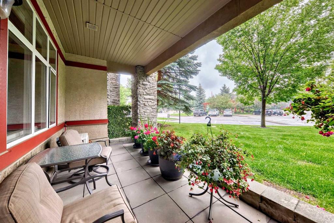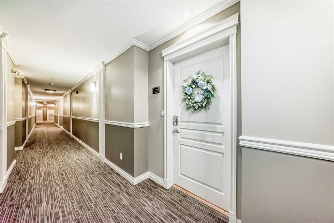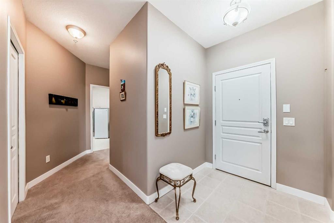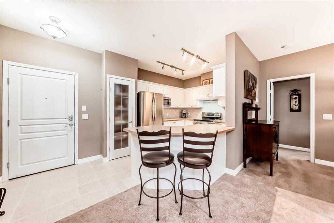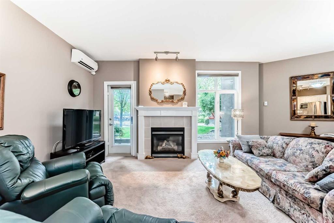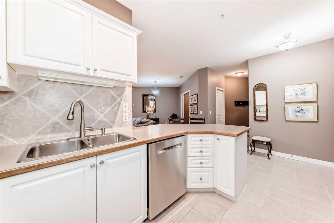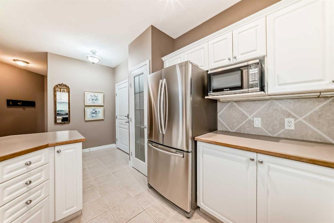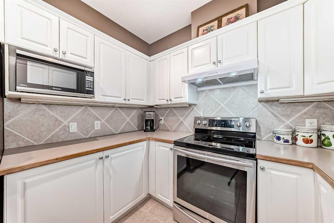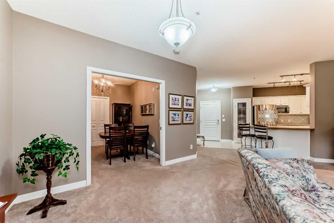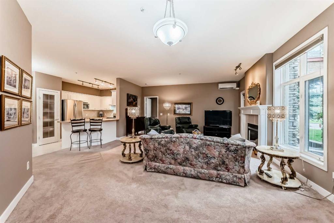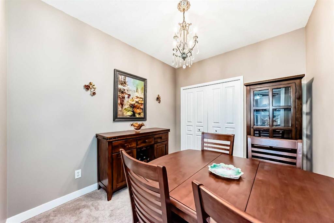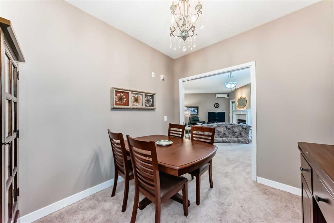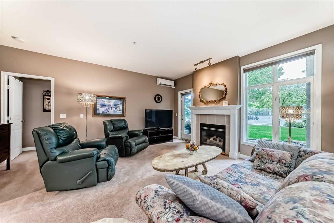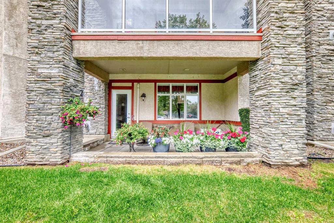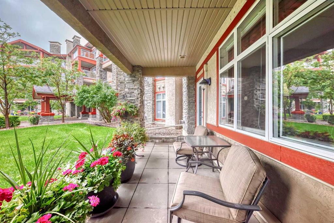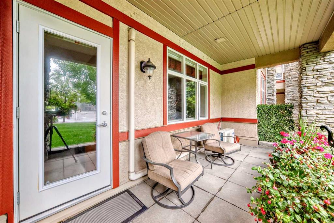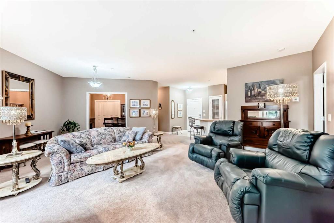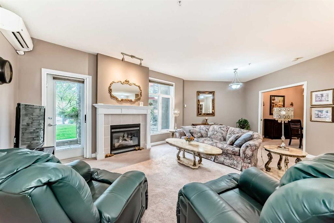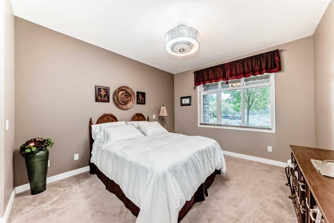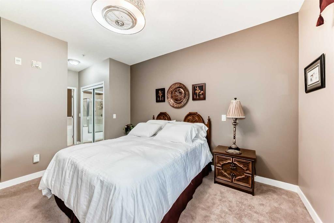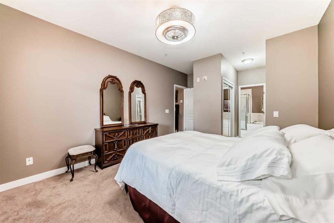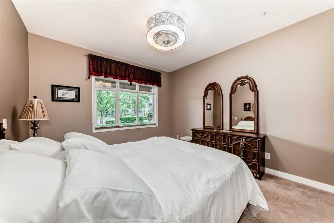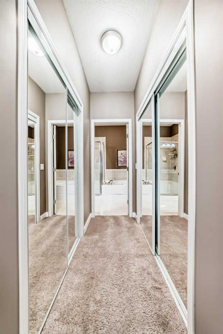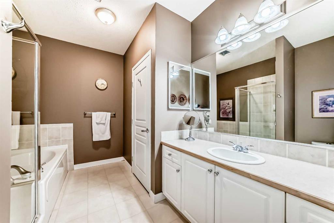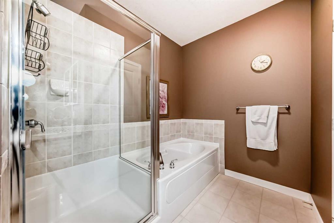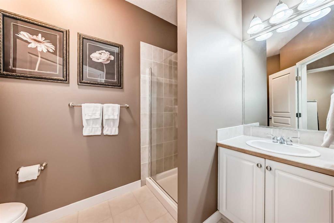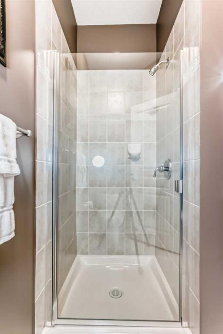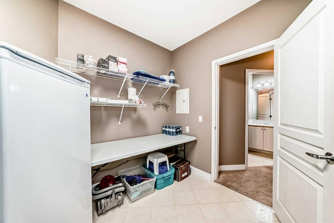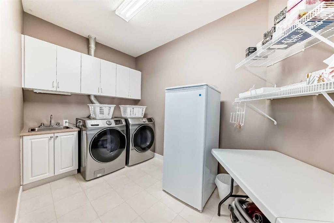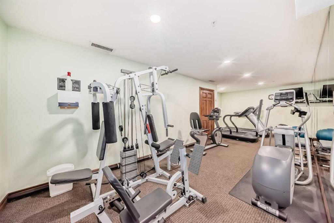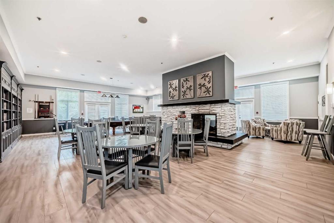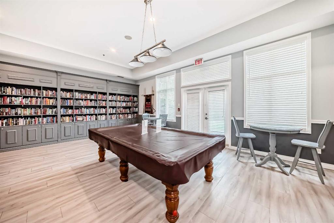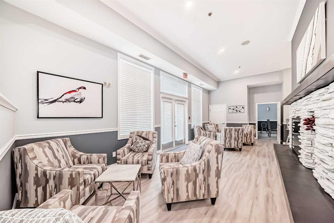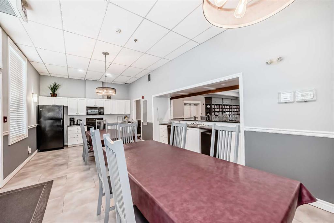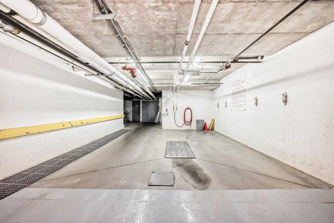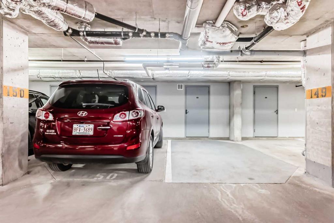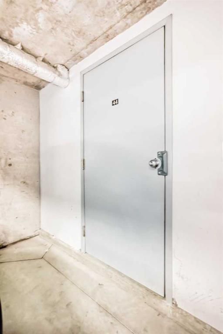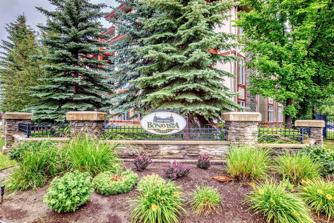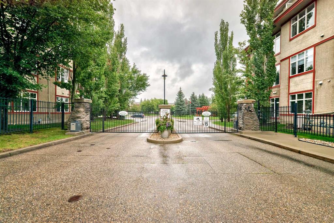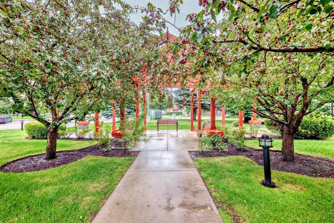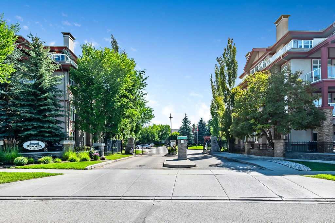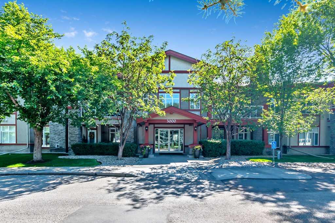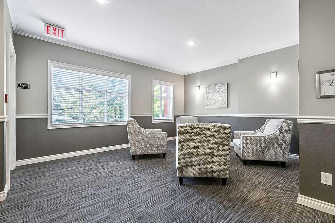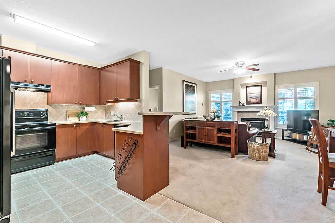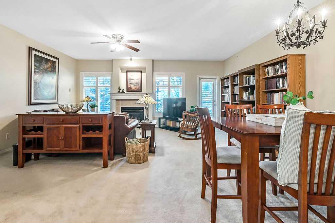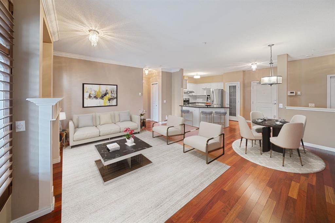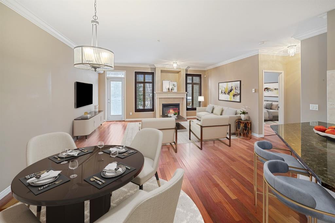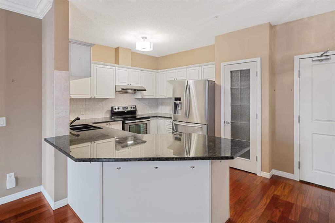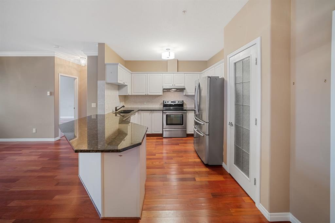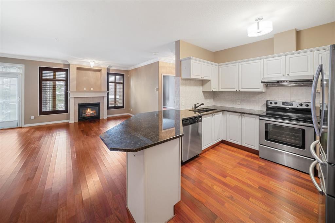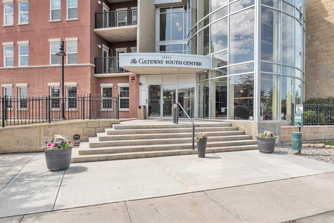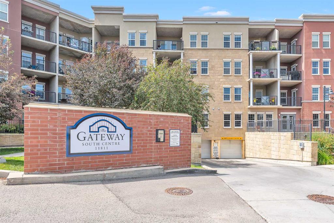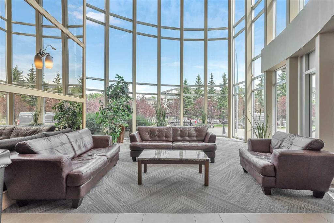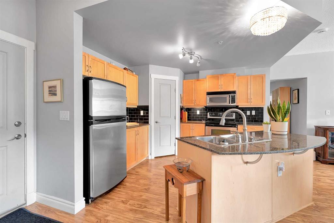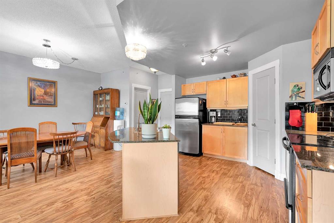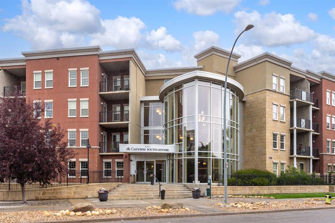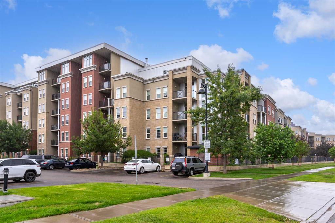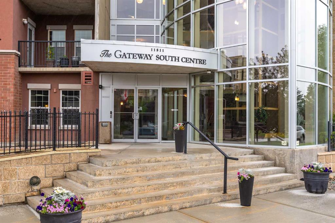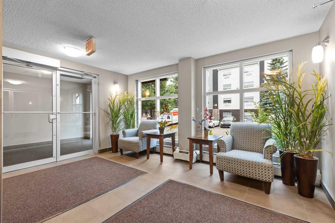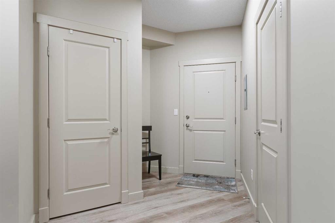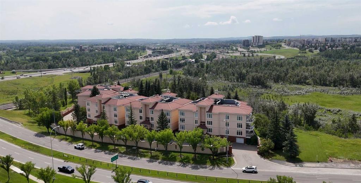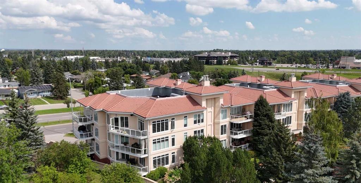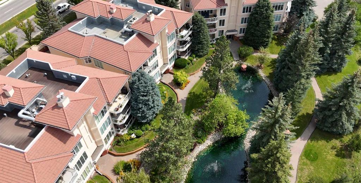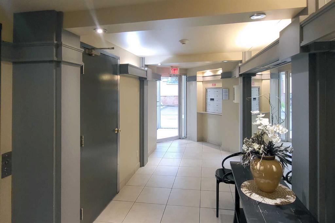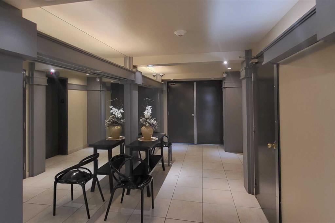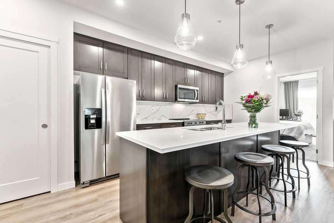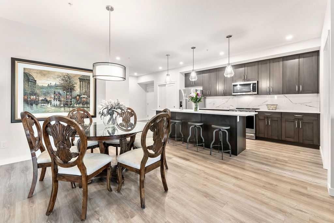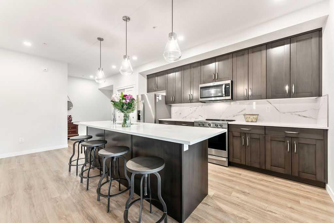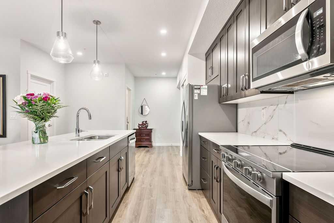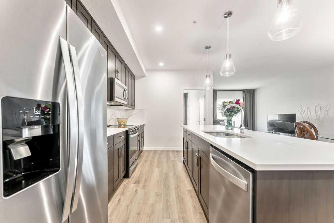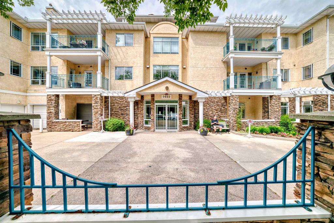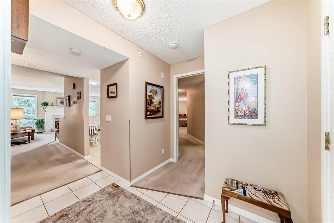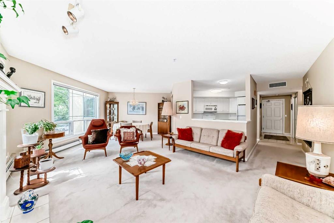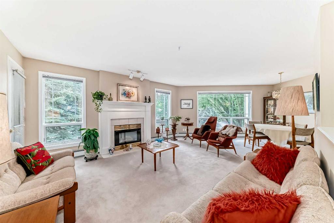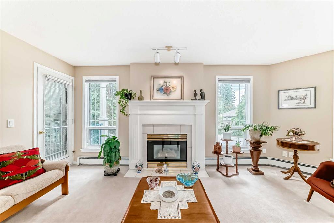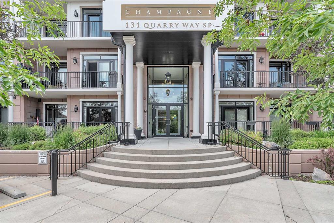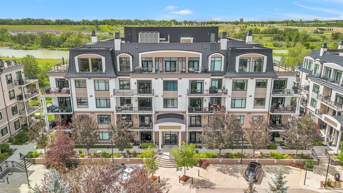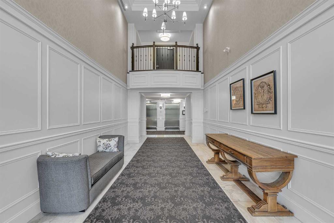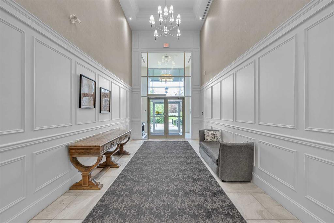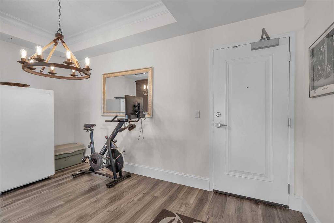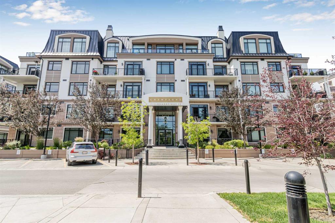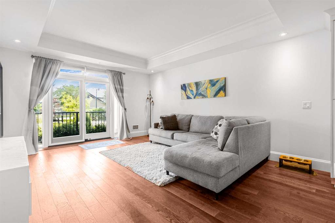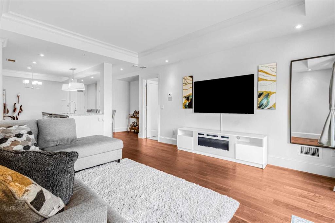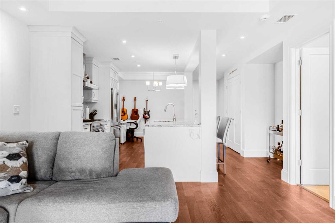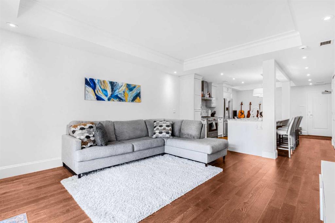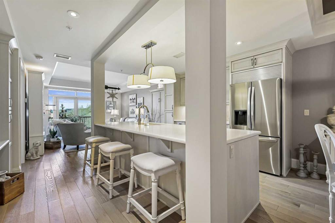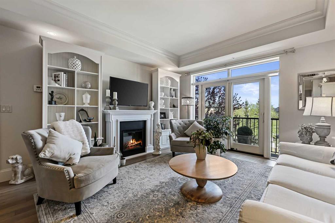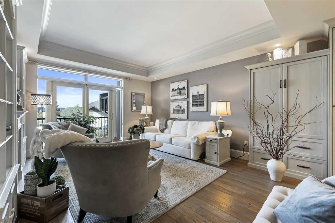1120, 1120 Lake Fraser Green SE
Calgary T3J 7H6
MLS® Number: A2242823
$ 509,000
1
BEDROOMS
2 + 0
BATHROOMS
2003
YEAR BUILT
Welcome to Bonavista Estates II, a gated and beautifully maintained complex—designed for but not restricted to seniors—located in the heart of Lake Bonavista, one of Calgary’s most desirable communities. This immaculate, bright, and spacious 1 bedroom + den, 2 full bath main-floor unit may offer one of the quietest and most private locations in the entire complex, with large windows, and a large & private terrace with direct exterior access—ideal for pet owners or anyone who prefers to avoid common areas. Inside, you'll find a functional open-concept layout with 9-foot ceilings, a cozy gas fireplace, and a well-designed kitchen and dining area. The large primary bedroom features a walk-through closet and full ensuite. The den easily functions as a SECOND BEDROOM or home office, and there’s plenty of in-suite storage, including a huge laundry/storage room plus a nearby oversized storage locker. A second full bathroom adds even more flexibility. This secure, gated complex offers first-class amenities including: A 24-seat theatre room, car wash bay, well-equipped fitness centre, guest suite for visitors and a welcoming social lounge with pool table, darts, fireside seating, library, communal kitchen, and outdoor BBQ patio. Condo fees are very reasonable and you'll be hard-pressed to find a better-managed or more financially secure building in the area. Located directly across the street from Avenida market, pharmacy, restaurants, Tim Hortons, shops, and the LRT, with quick access to Fish Creek Library, Trico Centre, and Southcentre Mall. Set in beautifully landscaped, park-like grounds, this quiet, clean, and secure complex offers a truly low-maintenance lifestyle in a vibrant, connected community.
| COMMUNITY | Lake Bonavista |
| PROPERTY TYPE | Apartment |
| BUILDING TYPE | Low Rise (2-4 stories) |
| STYLE | Single Level Unit |
| YEAR BUILT | 2003 |
| SQUARE FOOTAGE | 1,127 |
| BEDROOMS | 1 |
| BATHROOMS | 2.00 |
| BASEMENT | |
| AMENITIES | |
| APPLIANCES | Dishwasher, Dryer, Electric Range, Freezer, Microwave, Refrigerator, Washer, Window Coverings |
| COOLING | Sep. HVAC Units |
| FIREPLACE | Family Room, Gas |
| FLOORING | Carpet, Ceramic Tile |
| HEATING | In Floor |
| LAUNDRY | In Unit |
| LOT FEATURES | |
| PARKING | Heated Garage, Parkade, Secured, See Remarks, Titled, Underground |
| RESTRICTIONS | Pet Restrictions or Board approval Required |
| ROOF | |
| TITLE | Fee Simple |
| BROKER | KIC Realty |
| ROOMS | DIMENSIONS (m) | LEVEL |
|---|---|---|
| Entrance | 5`4" x 6`4" | Main |
| Kitchen | 11`6" x 8`11" | Main |
| 3pc Bathroom | 5`11" x 9`1" | Main |
| Laundry | 7`0" x 13`11" | Main |
| Den | 10`4" x 8`9" | Main |
| Dining Room | 10`6" x 14`5" | Main |
| Living Room | 14`2" x 16`10" | Main |
| Bedroom - Primary | 11`5" x 12`7" | Main |
| 4pc Ensuite bath | 8`3" x 11`5" | Main |

