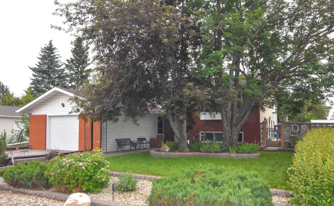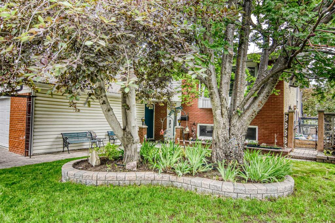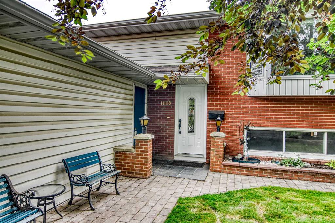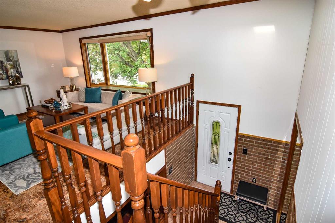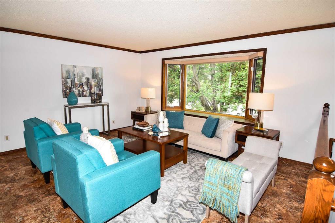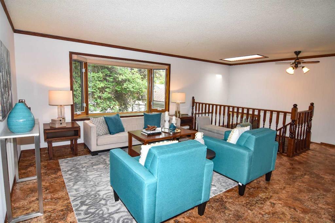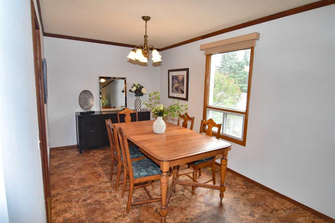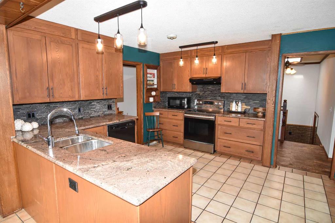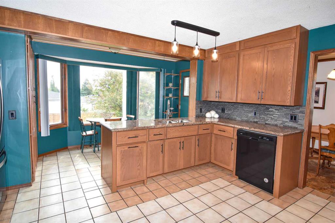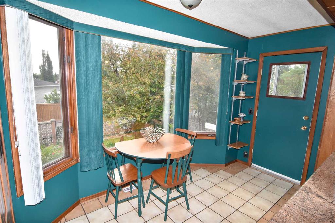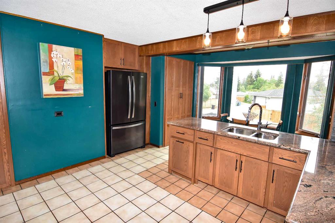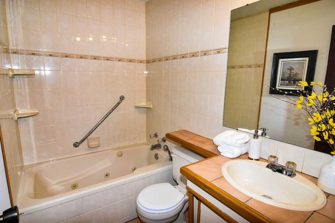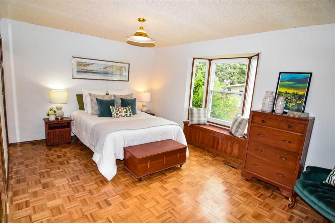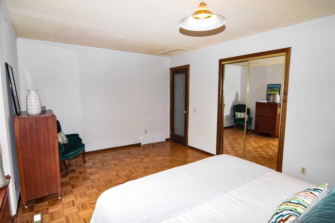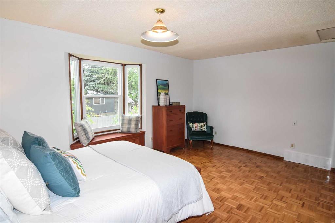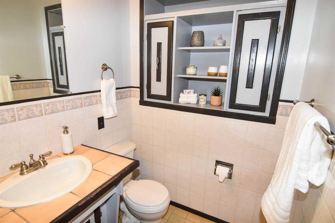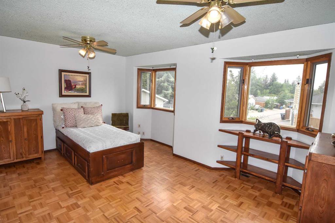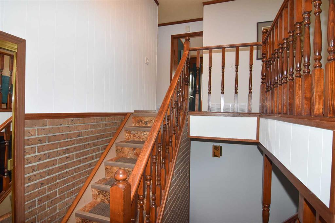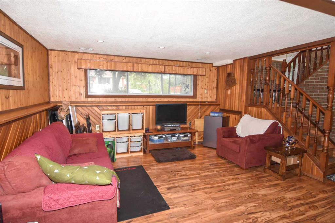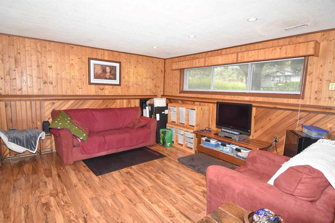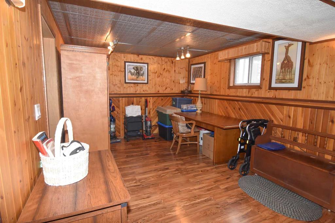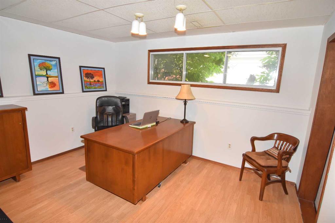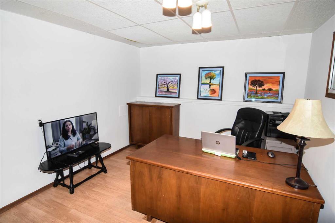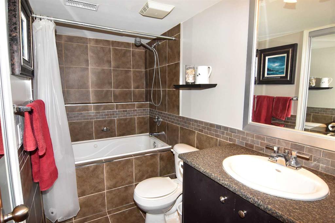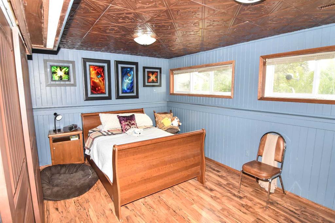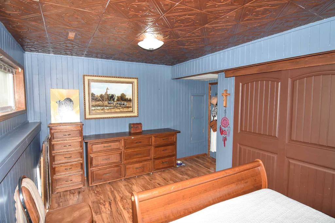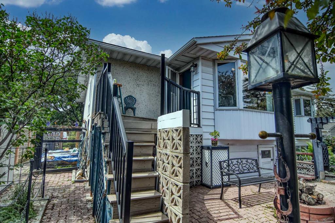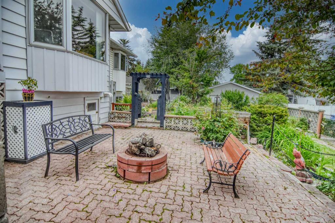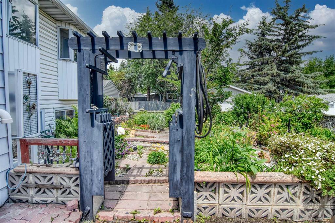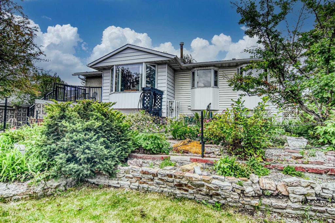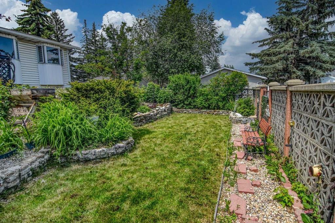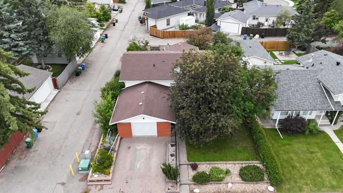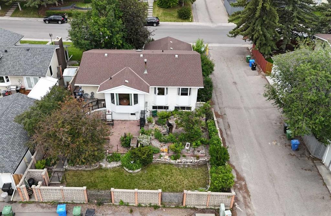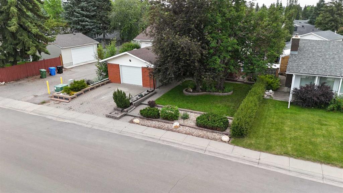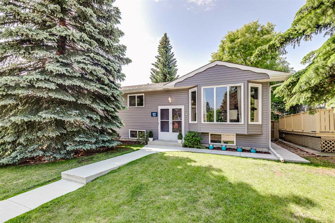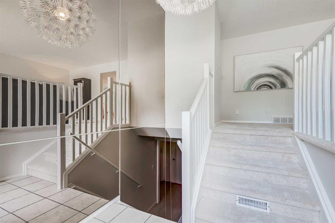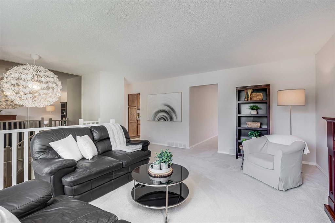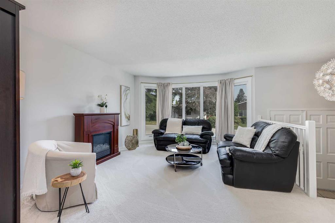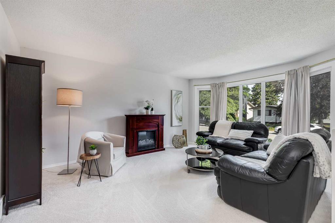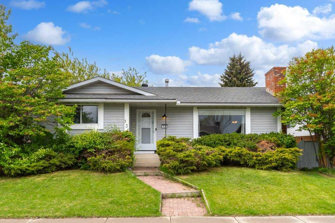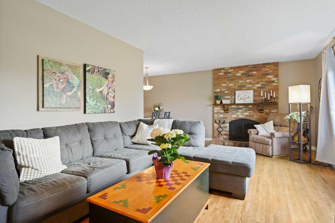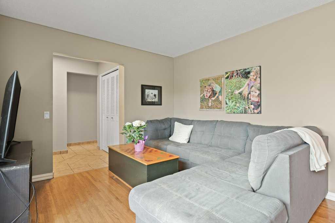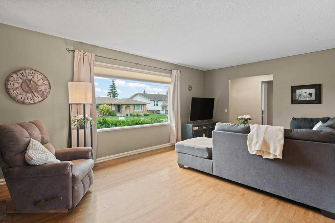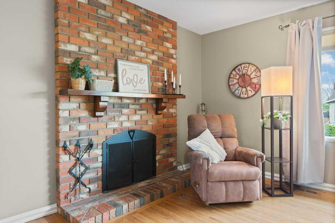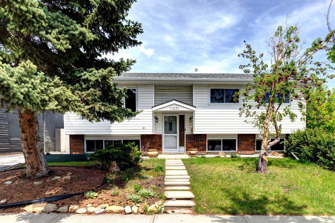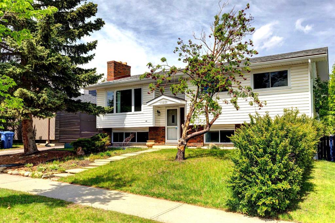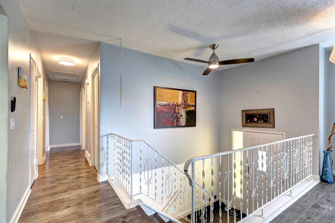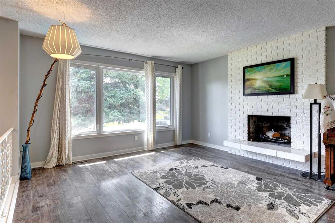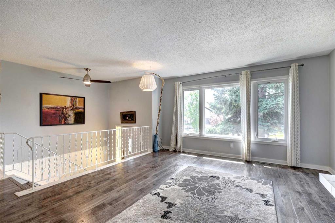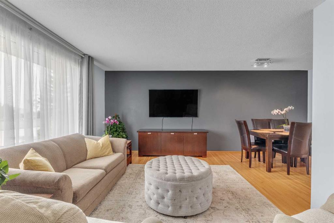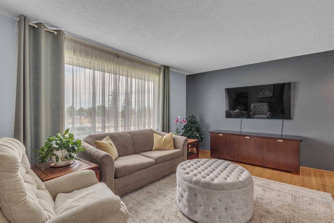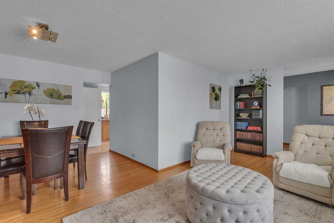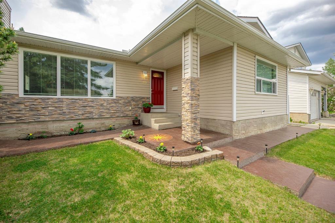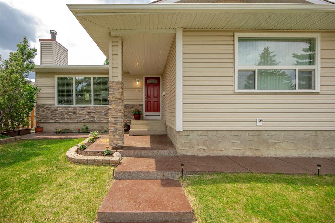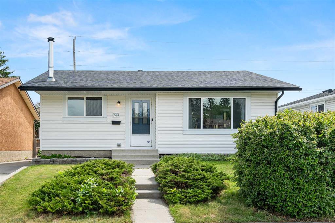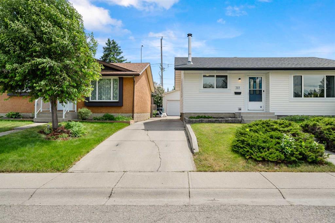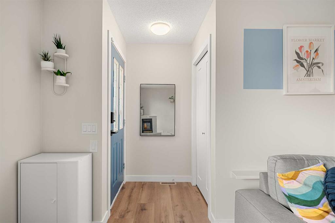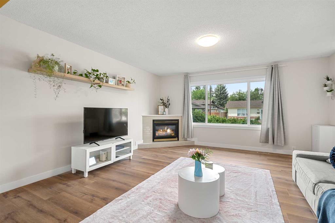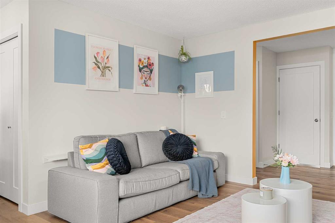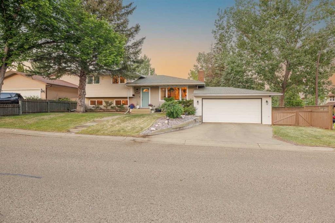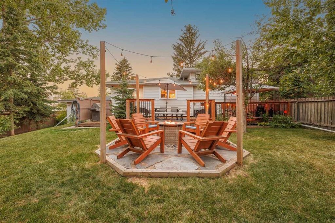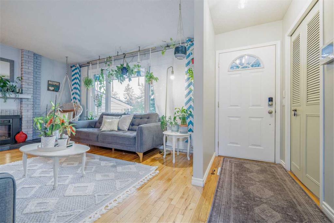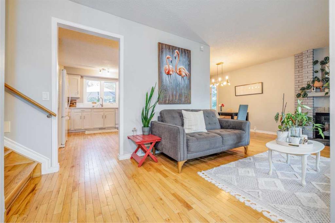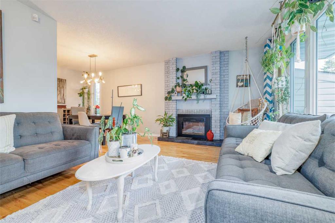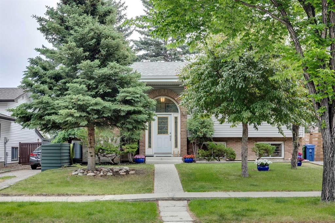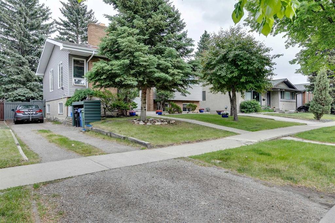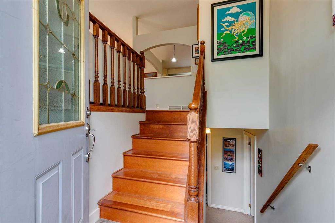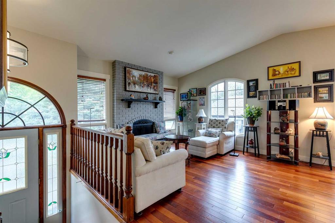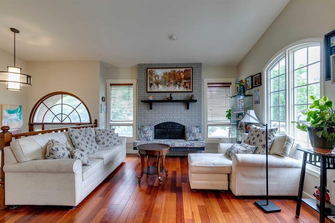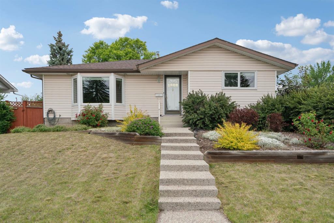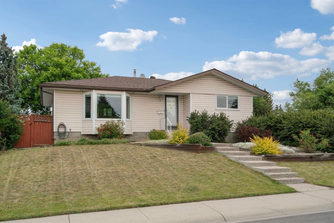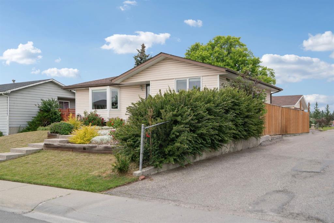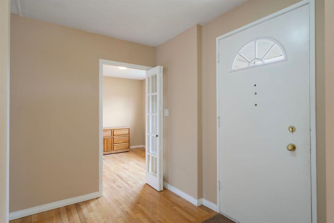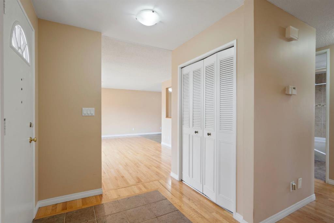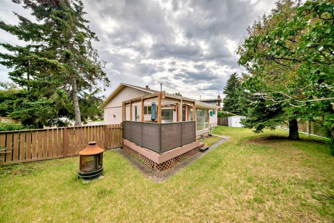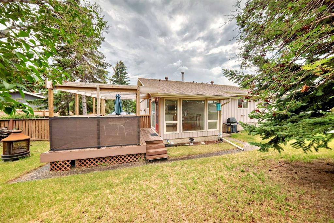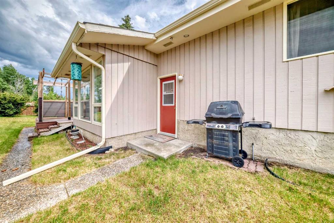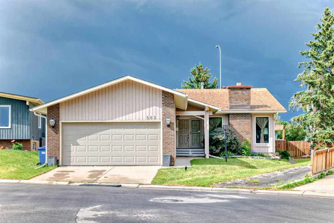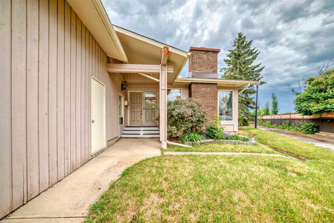11108 Braxton Road SW
Calgary T2W 1C6
MLS® Number: A2228688
$ 650,000
4
BEDROOMS
2 + 1
BATHROOMS
1,269
SQUARE FEET
1971
YEAR BUILT
Located on a large corner lot in the desirable, family-friendly community of Braeside, this well-maintained bi-level home offers incredible potential both inside and out. With over 2,000 sq ft of developed living space, this property is full of character and modern upgrades, sitting on a huge 6,372 sq ft lot with mature landscaping, garden beds, in-ground sprinkler system, a pond, and a cozy fire pit—perfect for outdoor living and entertaining. There are so many home Features to note. This home has 4 bedrooms total – 2 up and 2 down with 2.5 bathrooms, including a convenient ensuite. Bright main floor with bay windows and an extended kitchen with granite counter tops and newer appliances. Windows throughout the home are newer. COPPER plumbing and upgraded electrical (COPPER wiring). The furnace is newer, as is the hot water on demand system and water softener. Roof was re-done and asphalt shingles are approx. 10 years old. Fully finished basement with a large laundry/storage area and room to add a fifth bedroom if desired. The oversized attached single garage (441 sq ft - size of a double) has room for extra storage and a workspace. Tucked just one street off the main road, this home offers quiet living with quick access to major bus routes, schools, playgrounds, and shopping. Braeside is a welcoming and established southwest Calgary neighbourhood known for its tree-lined streets, great schools, and active community association. Residents enjoy easy access to Fish Creek Park, the Southland Leisure Centre, Glenmore Reservoir, and an array of nearby amenities including shopping, dining, and transit. With multiple parks and pathways, Braeside is ideal for families, professionals, and anyone seeking a blend of urban convenience and green space. Come and see if this is the house you will soon call home!
| COMMUNITY | Braeside. |
| PROPERTY TYPE | Detached |
| BUILDING TYPE | House |
| STYLE | Bi-Level |
| YEAR BUILT | 1971 |
| SQUARE FOOTAGE | 1,269 |
| BEDROOMS | 4 |
| BATHROOMS | 3.00 |
| BASEMENT | Finished, Full |
| AMENITIES | |
| APPLIANCES | Dishwasher, Dryer, Electric Range, Refrigerator, Washer, Water Softener |
| COOLING | None |
| FIREPLACE | N/A |
| FLOORING | Laminate, Linoleum, Parquet, Tile |
| HEATING | Forced Air, Natural Gas |
| LAUNDRY | In Basement |
| LOT FEATURES | Back Lane, Back Yard, Corner Lot, Garden, Landscaped, Rectangular Lot |
| PARKING | Oversized, Single Garage Attached |
| RESTRICTIONS | None Known |
| ROOF | Asphalt Shingle |
| TITLE | Fee Simple |
| BROKER | Property Solutions Real Estate Group Inc. |
| ROOMS | DIMENSIONS (m) | LEVEL |
|---|---|---|
| Family Room | 14`7" x 12`3" | Lower |
| Game Room | 13`1" x 10`5" | Lower |
| Bedroom | 12`7" x 10`8" | Lower |
| 4pc Bathroom | 9`1" x 4`11" | Lower |
| Bedroom | 15`9" x 10`0" | Lower |
| Living Room | 15`3" x 14`4" | Main |
| Dining Room | 13`0" x 8`9" | Main |
| Kitchen With Eating Area | 19`6" x 12`7" | Main |
| Bedroom - Primary | 16`7" x 11`3" | Main |
| Bedroom | 16`6" x 10`4" | Main |
| 4pc Bathroom | 7`7" x 4`11" | Main |
| 2pc Ensuite bath | 5`0" x 4`10" | Main |

