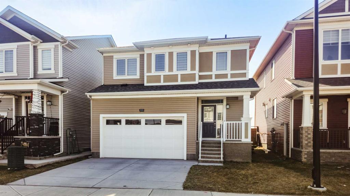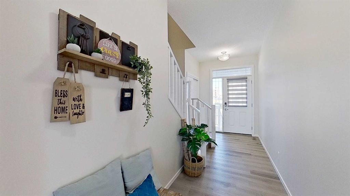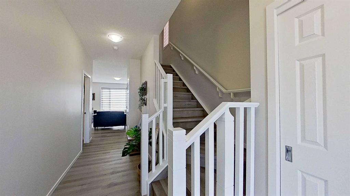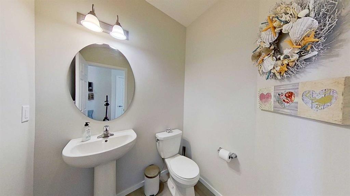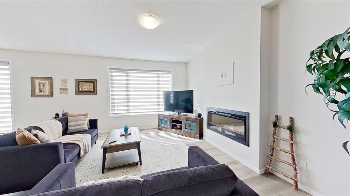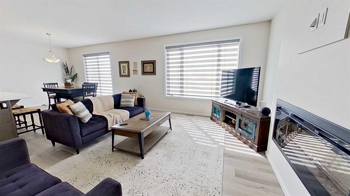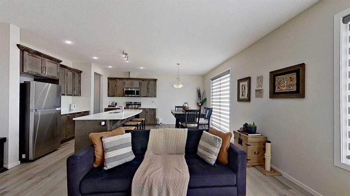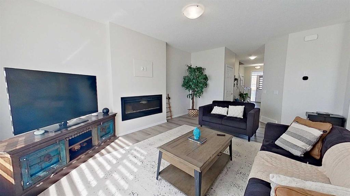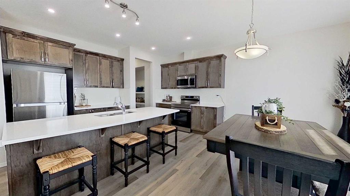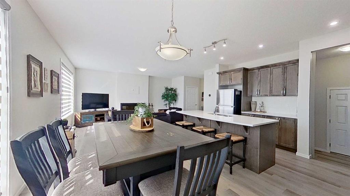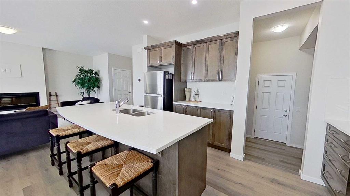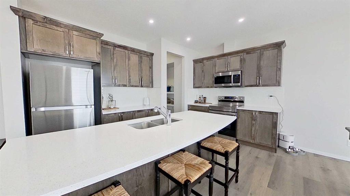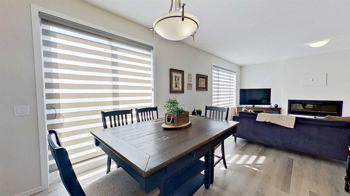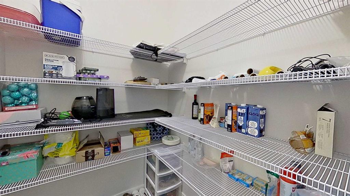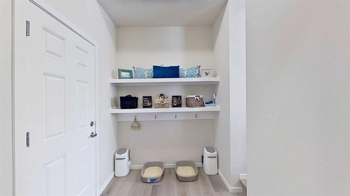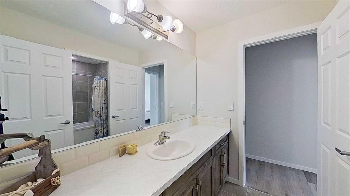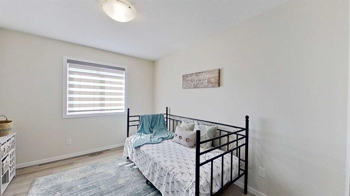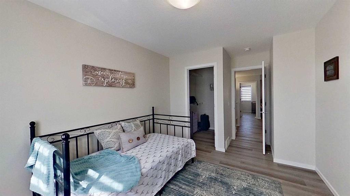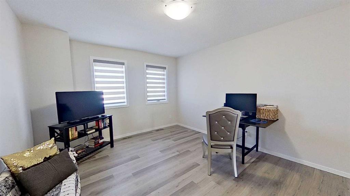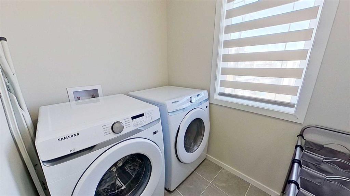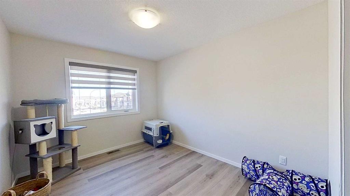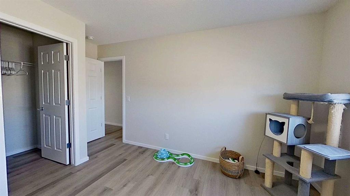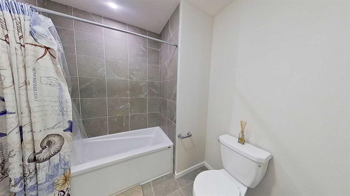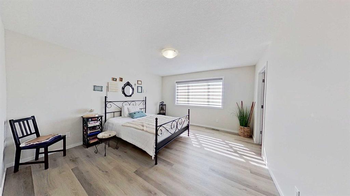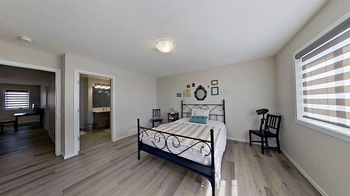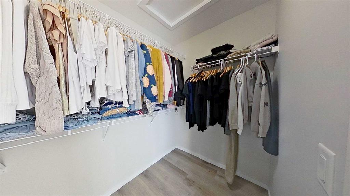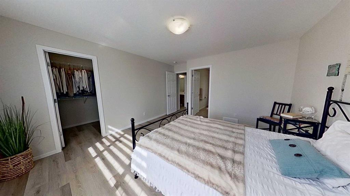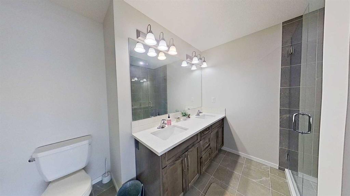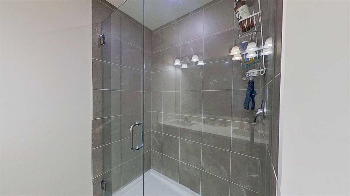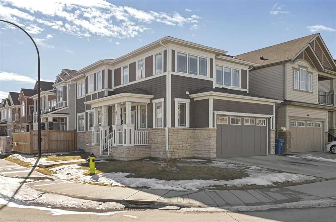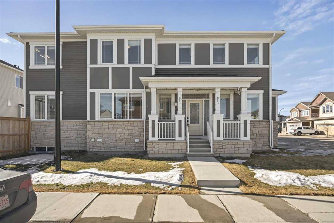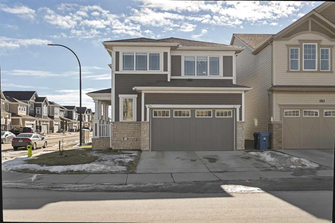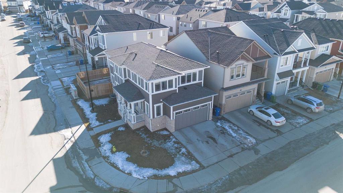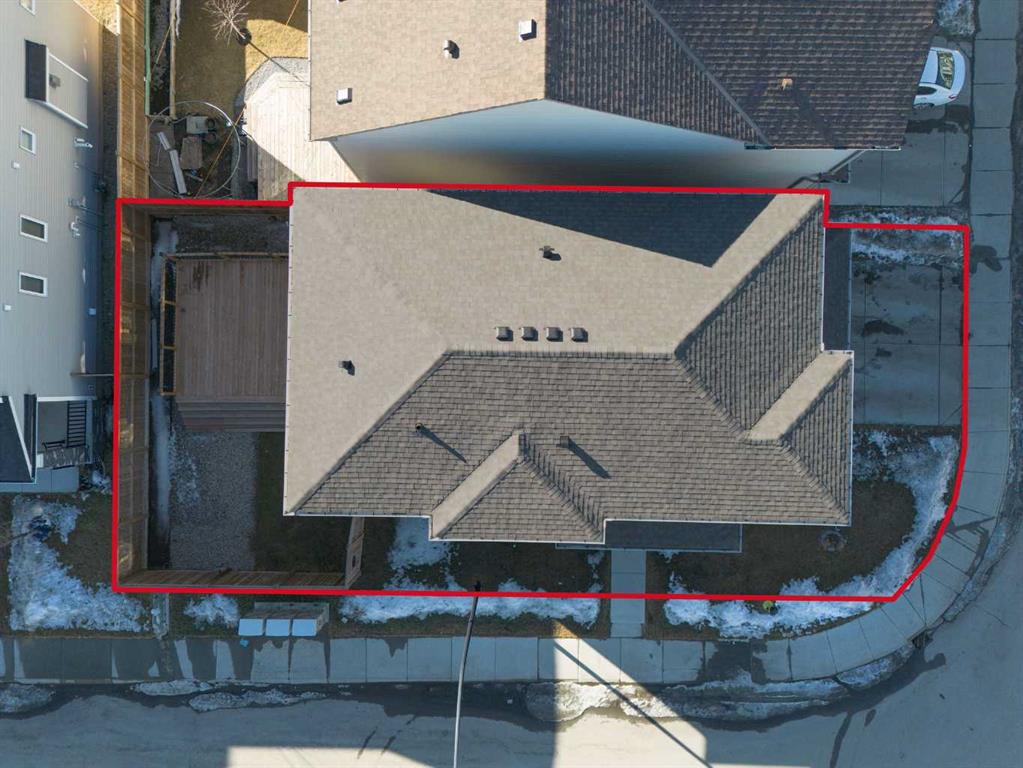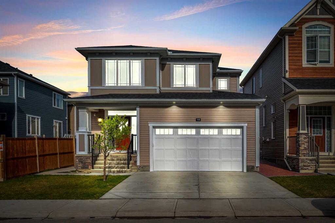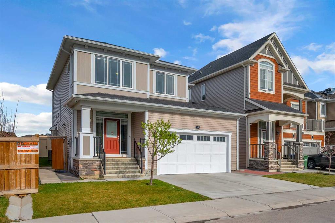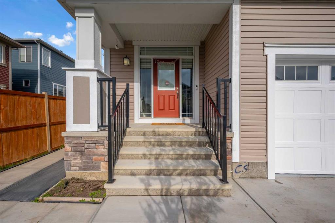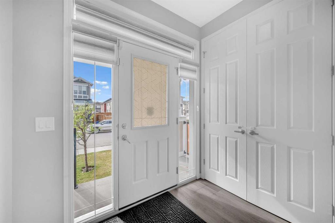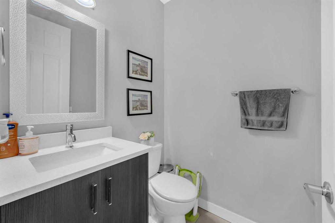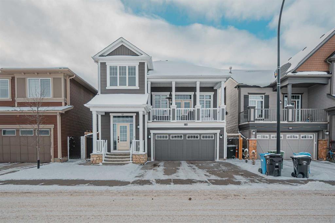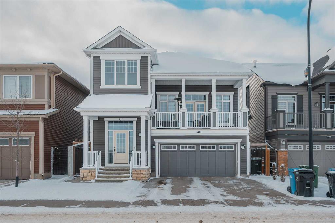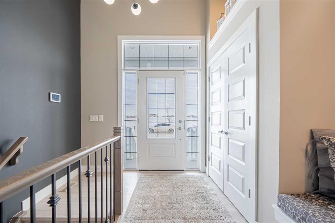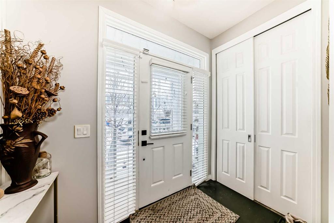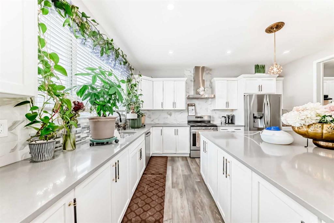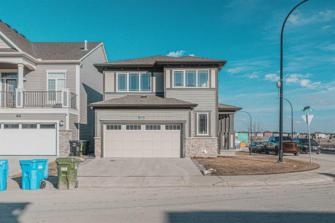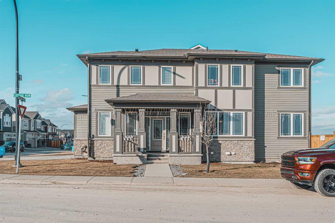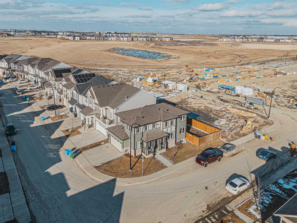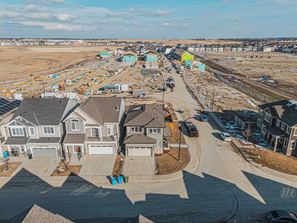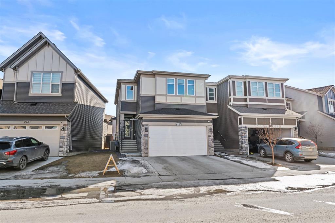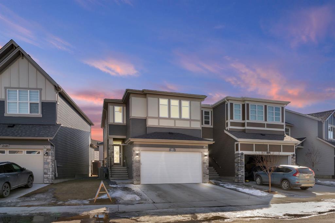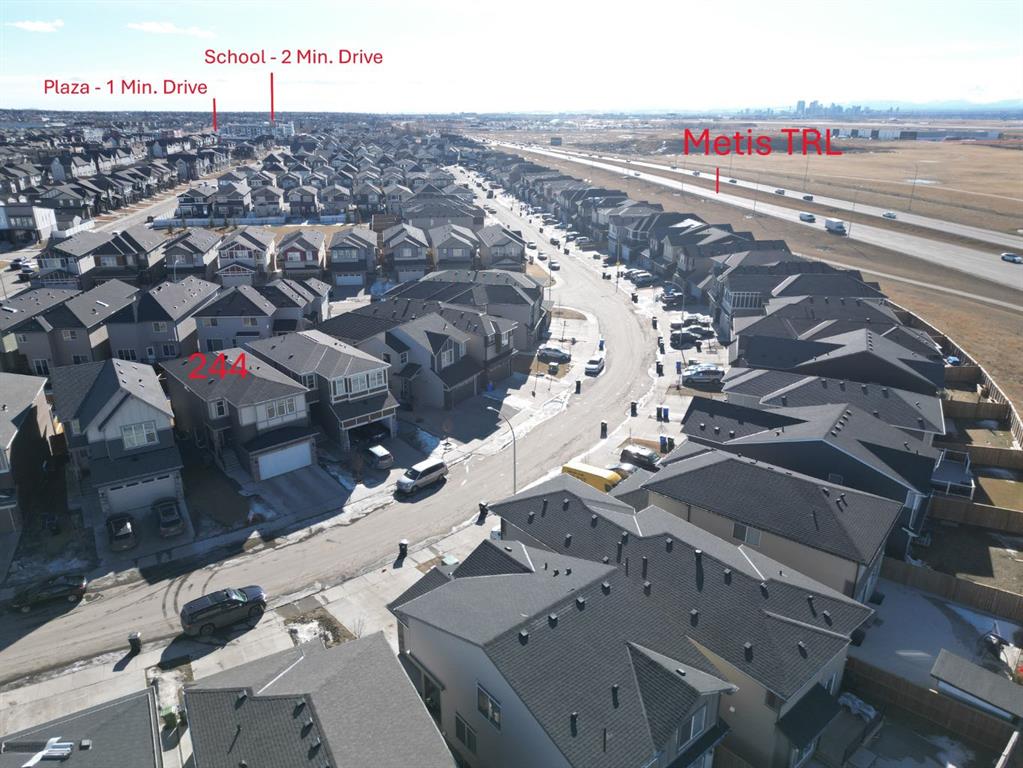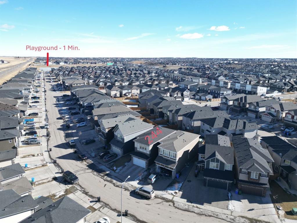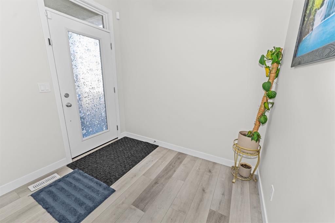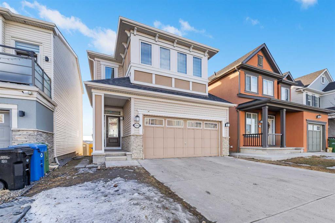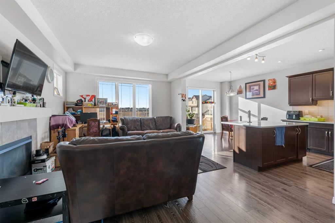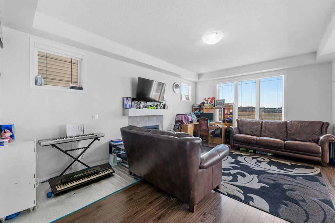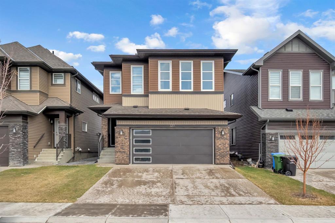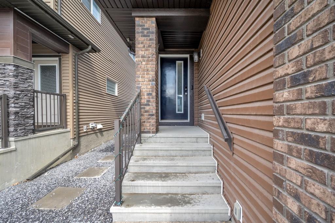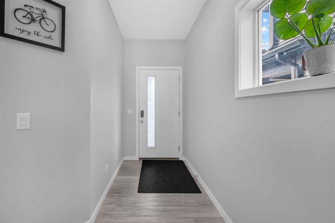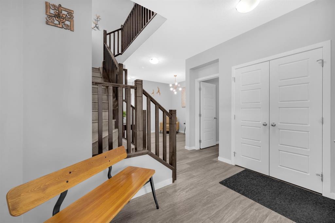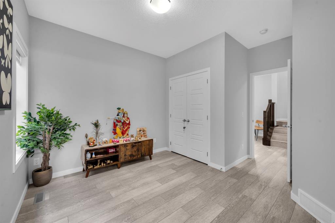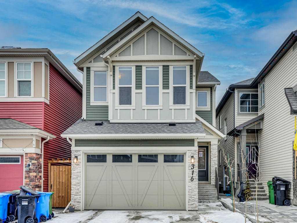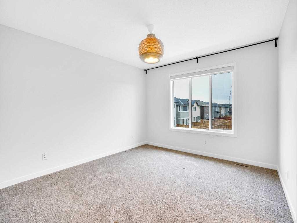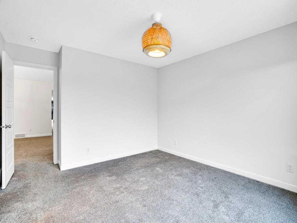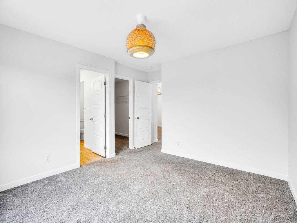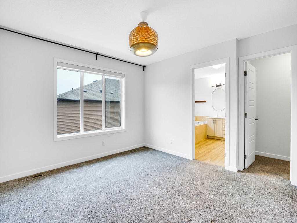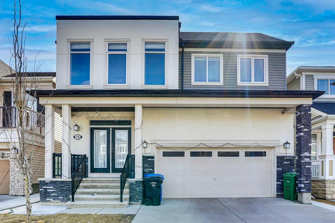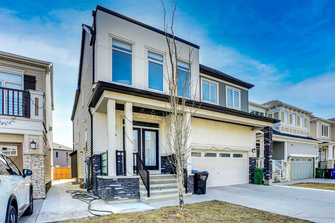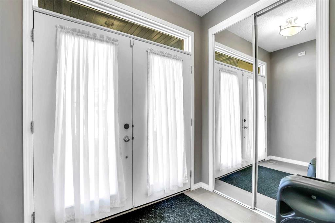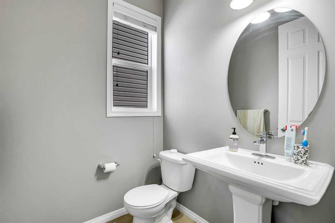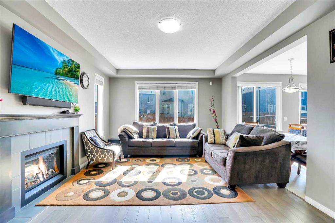111 Cityside Court NE
Calgary T3N2B6
MLS® Number: A2215966
$ 799,900
3
BEDROOMS
2 + 1
BATHROOMS
2,043
SQUARE FEET
2023
YEAR BUILT
Only 2 years new! This 2-car garage single family home has upgrades included such as an electric fireplace, built In microwave, luxury vinyl plank flooring, quartz countertops in kitchen and master bathroom. Upstairs your primary bedroom features a walk-in closet and a stunning ensuite. Down the hall from bedrooms 2 and 3, you will find the main bath, laundry room and second living room for ultra-convenient living. Furniture can be included at an additional cost if needed and is negotiable. In Cityscape, you can enjoy access to amenities including planned schools, an environmental reserve and commercial complex that will surely complement your lifestyle!
| COMMUNITY | Cityscape |
| PROPERTY TYPE | Detached |
| BUILDING TYPE | House |
| STYLE | 2 Storey |
| YEAR BUILT | 2023 |
| SQUARE FOOTAGE | 2,043 |
| BEDROOMS | 3 |
| BATHROOMS | 3.00 |
| BASEMENT | Full, Unfinished |
| AMENITIES | |
| APPLIANCES | Central Air Conditioner, Dishwasher, Humidifier, Microwave, Microwave Hood Fan, Refrigerator, Stove(s), Washer/Dryer |
| COOLING | Central Air |
| FIREPLACE | Electric |
| FLOORING | Ceramic Tile, Vinyl |
| HEATING | Electric, Fireplace(s) |
| LAUNDRY | Laundry Room, Upper Level |
| LOT FEATURES | No Neighbours Behind, Other |
| PARKING | Double Garage Attached |
| RESTRICTIONS | None Known |
| ROOF | Asphalt Shingle |
| TITLE | Fee Simple |
| BROKER | ComFree |
| ROOMS | DIMENSIONS (m) | LEVEL |
|---|---|---|
| 2pc Bathroom | Main | |
| Kitchen With Eating Area | 14`11" x 16`10" | Main |
| Living Room | 15`4" x 18`6" | Main |
| 3pc Bathroom | Second | |
| 4pc Ensuite bath | Second | |
| Bedroom - Primary | 13`5" x 12`7" | Second |
| Laundry | 9`10" x 6`8" | Second |
| Bedroom | 11`7" x 9`9" | Second |
| Bedroom | 9`3" x 12`6" | Second |

