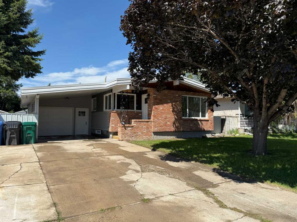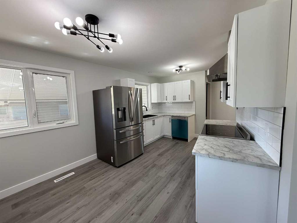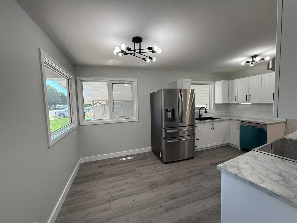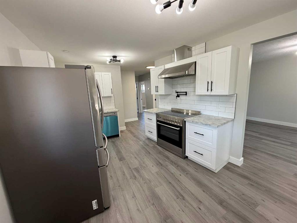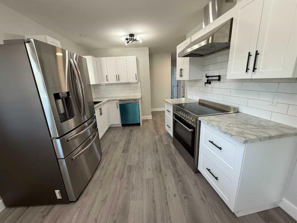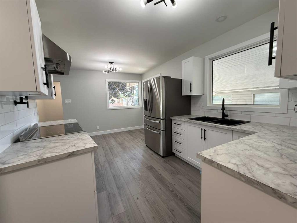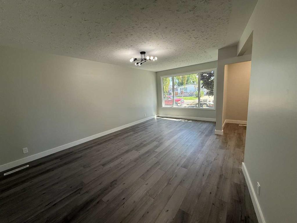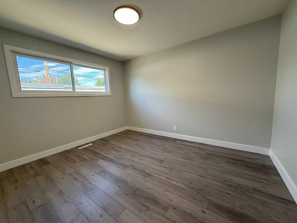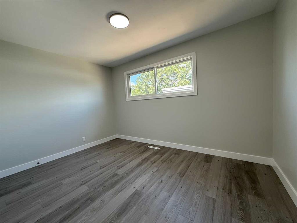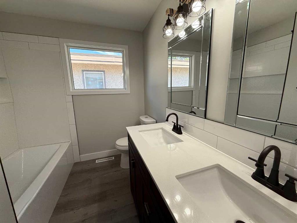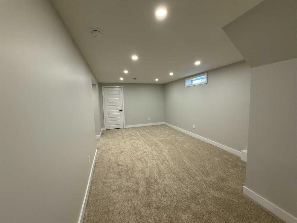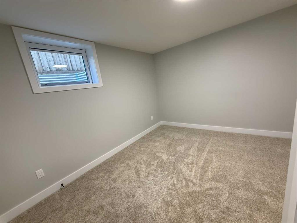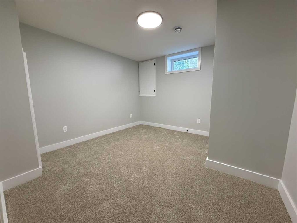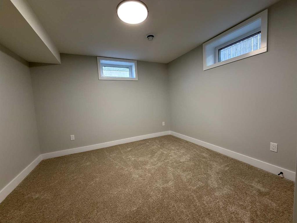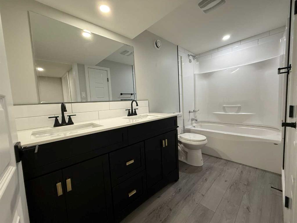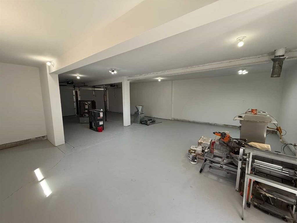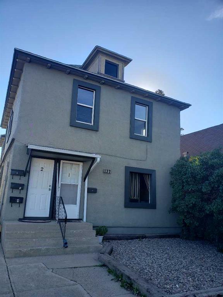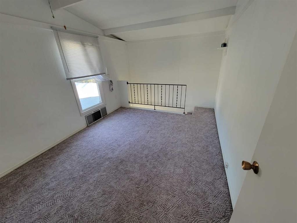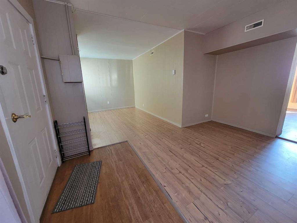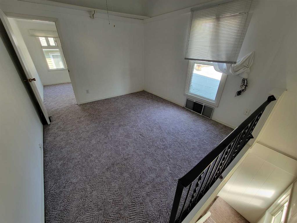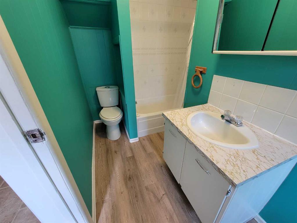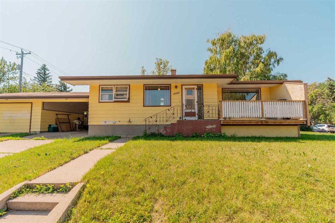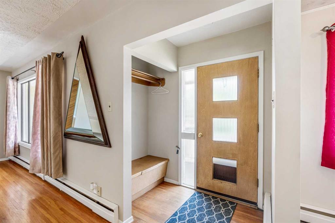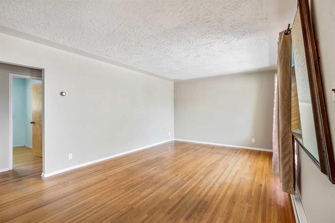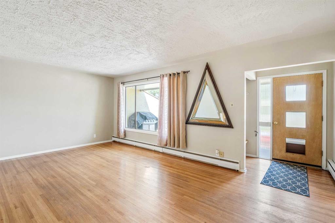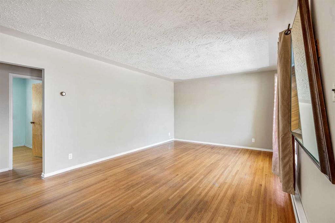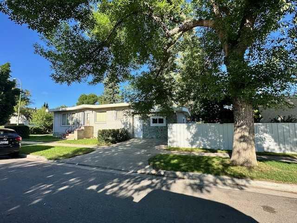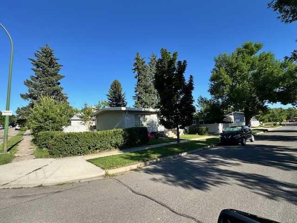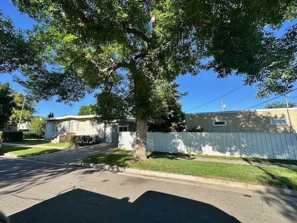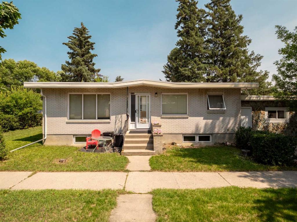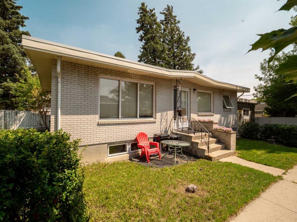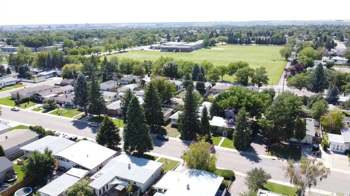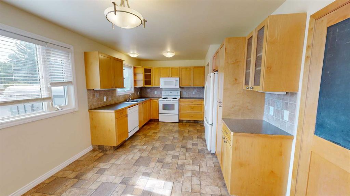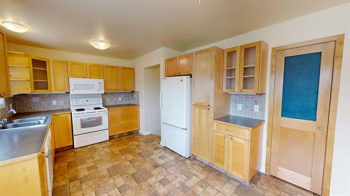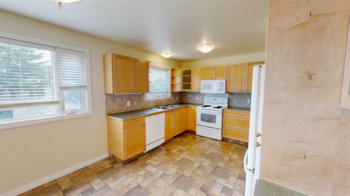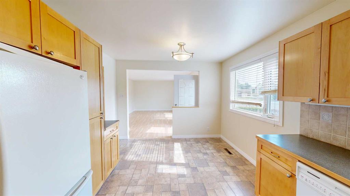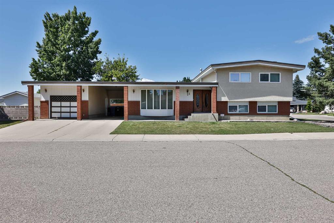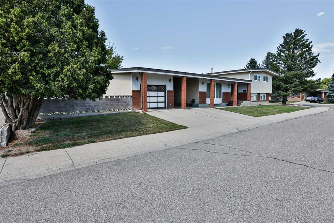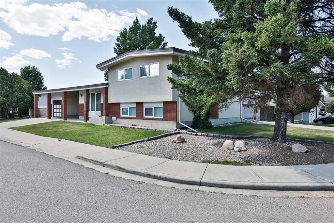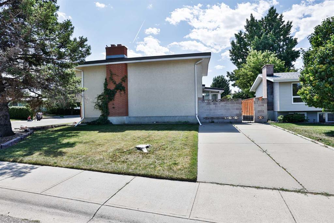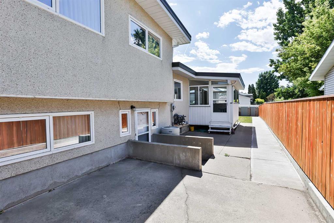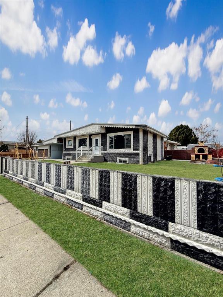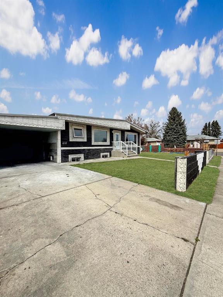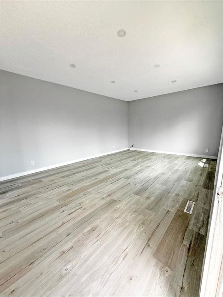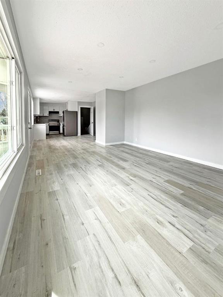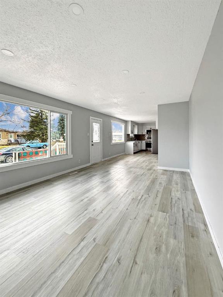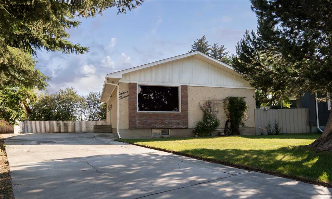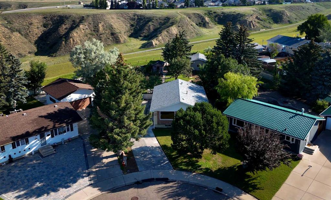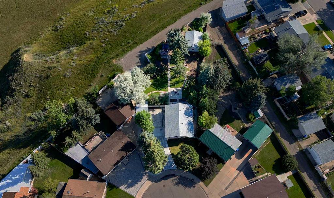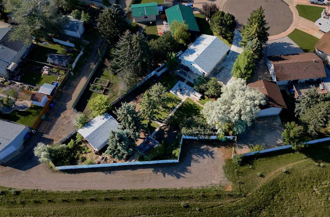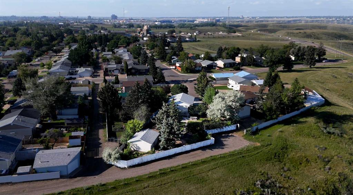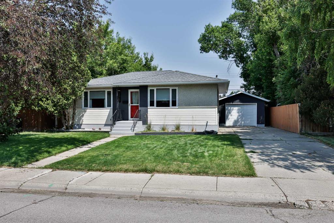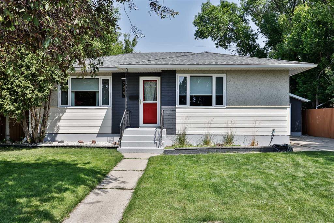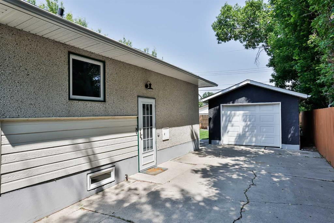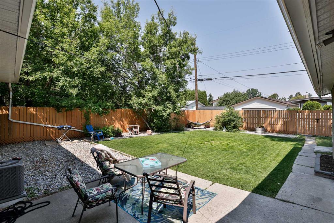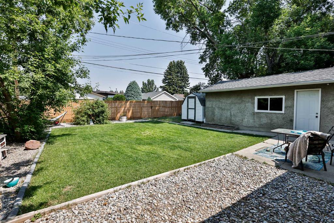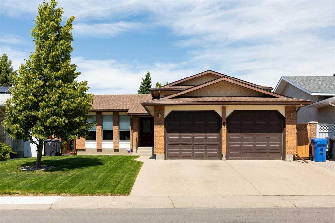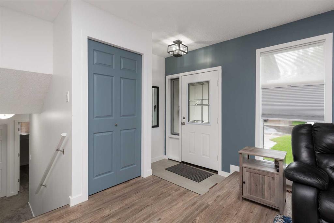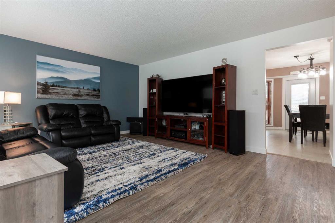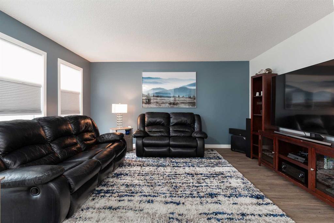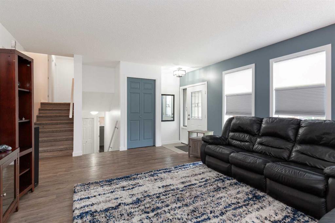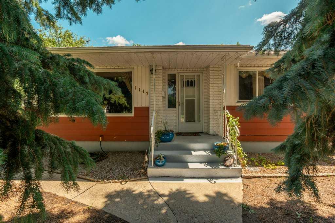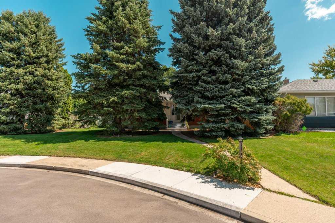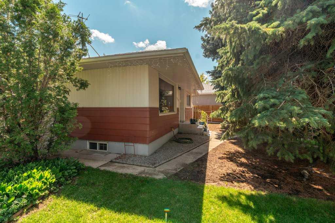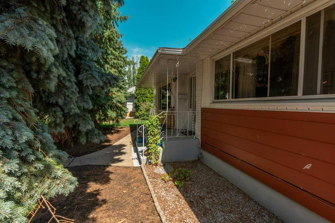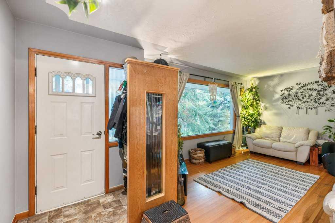1106 12C Street N
Lethbridge T1H 2P2
MLS® Number: A2237421
$ 449,900
5
BEDROOMS
2 + 0
BATHROOMS
960
SQUARE FEET
1961
YEAR BUILT
OPEN HOUSE JULY 26, 2025 FROM 1-3 PM. Attention car enthusiasts, mechanics etc.!! This renovated bungalow has a ton to offer. Attached single garage 14 x 21 and carport as well as a detached 898 square foot heated garage. This renovated bungalow Features 5 bedrooms, 2 bathrooms, New kitchen, bathrooms, flooring, doors, trim and baseboards, windows, hot water tank, garage roof, garage furnace, garage doors and openers and much more.
| COMMUNITY | Legacy Ridge / Hardieville |
| PROPERTY TYPE | Detached |
| BUILDING TYPE | House |
| STYLE | Bungalow |
| YEAR BUILT | 1961 |
| SQUARE FOOTAGE | 960 |
| BEDROOMS | 5 |
| BATHROOMS | 2.00 |
| BASEMENT | Finished, Full |
| AMENITIES | |
| APPLIANCES | See Remarks |
| COOLING | None |
| FIREPLACE | N/A |
| FLOORING | Carpet, Vinyl Plank |
| HEATING | Forced Air |
| LAUNDRY | In Basement |
| LOT FEATURES | Back Lane, Back Yard, Landscaped, Private |
| PARKING | Carport, Quad or More Detached, Single Garage Attached |
| RESTRICTIONS | None Known |
| ROOF | Flat Torch Membrane |
| TITLE | Fee Simple |
| BROKER | SUTTON GROUP - LETHBRIDGE |
| ROOMS | DIMENSIONS (m) | LEVEL |
|---|---|---|
| Family Room | 19`4" x 10`8" | Basement |
| Bedroom | 11`5" x 10`11" | Basement |
| Bedroom | 10`10" x 10`8" | Basement |
| Bedroom | 10`8" x 10`7" | Basement |
| 5pc Bathroom | Basement | |
| Kitchen | 10`0" x 9`10" | Main |
| Dining Room | 10`0" x 6`0" | Main |
| Living Room | 20`0" x 10`0" | Main |
| 5pc Bathroom | Main | |
| Bedroom - Primary | 12`5" x 10`3" | Main |
| Bedroom | 12`6" x 8`11" | Main |

