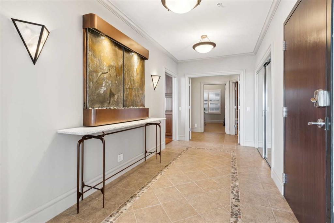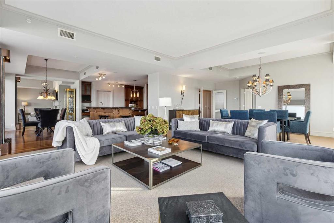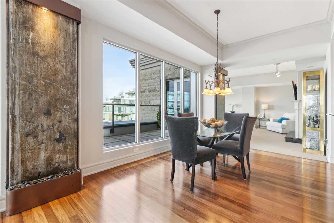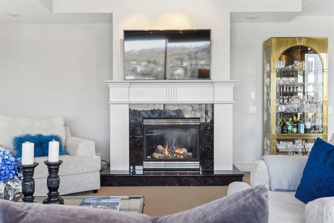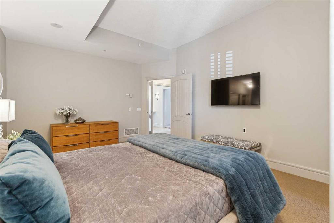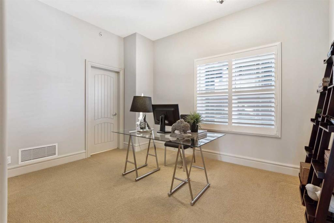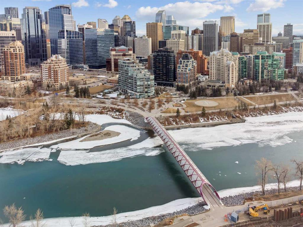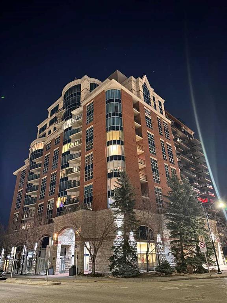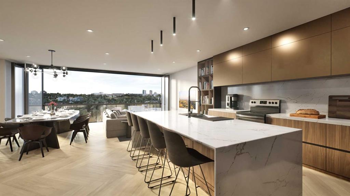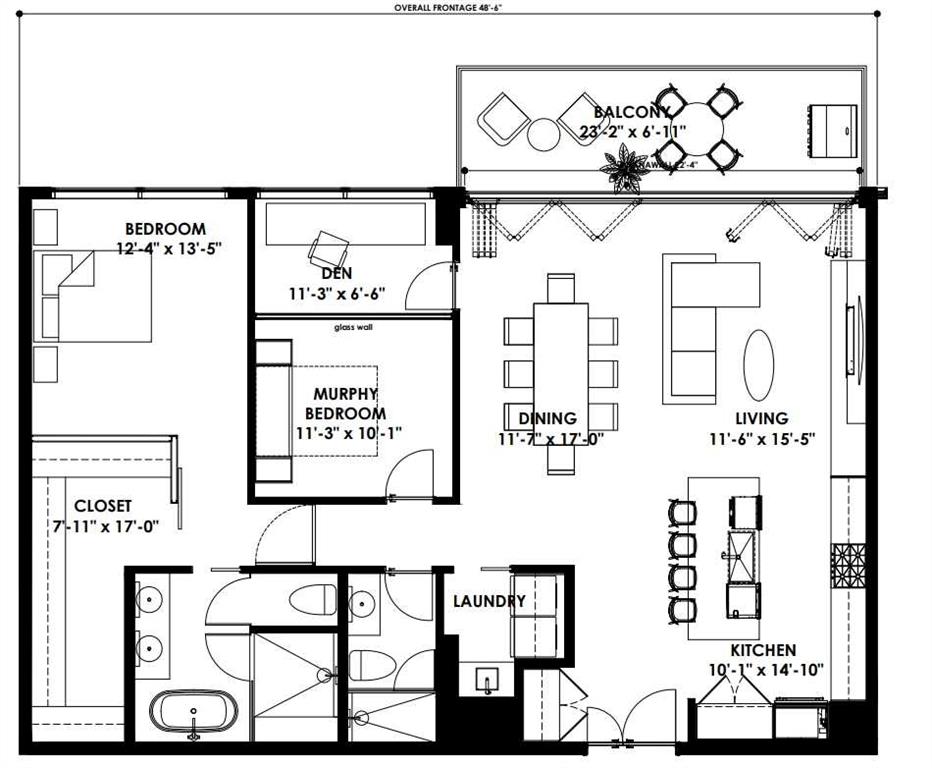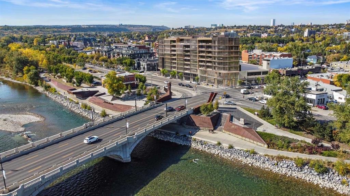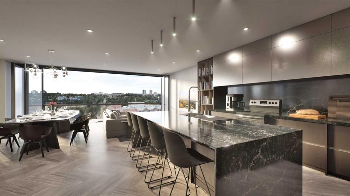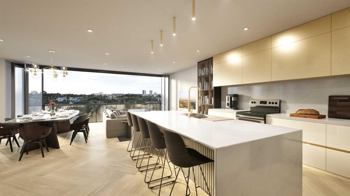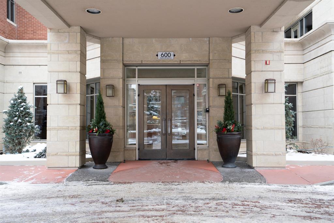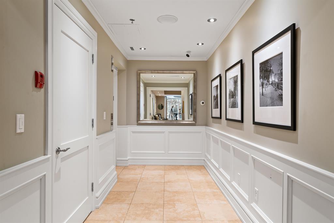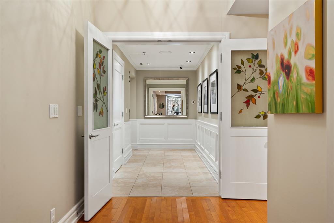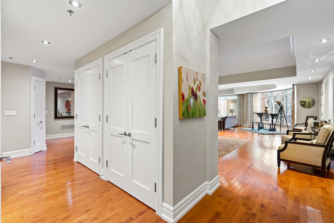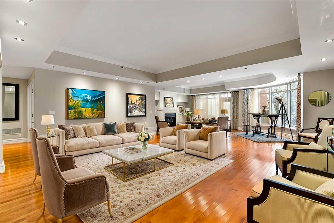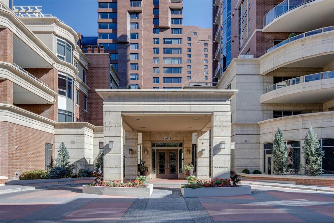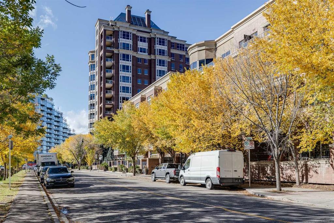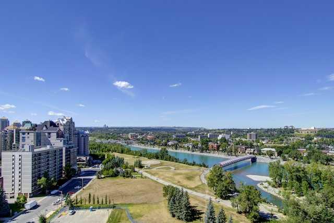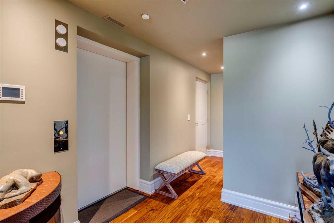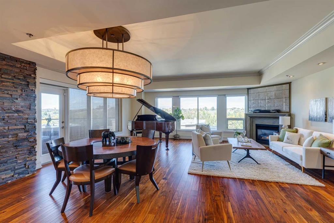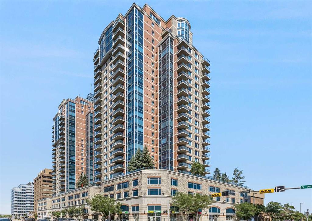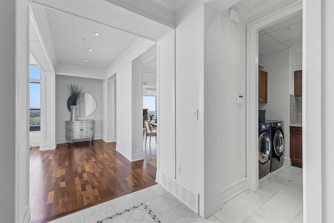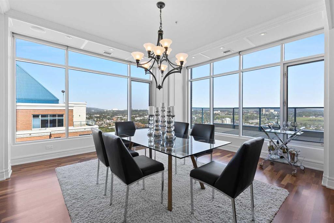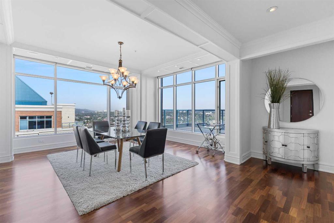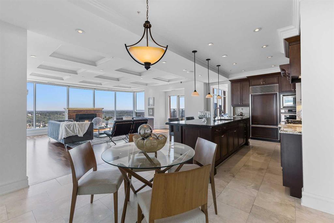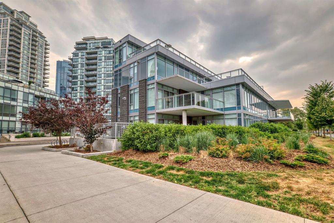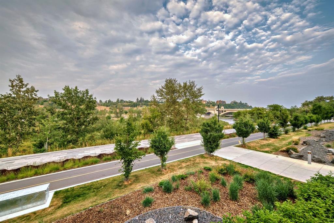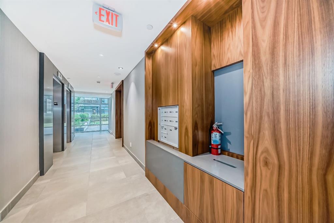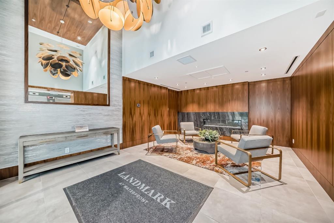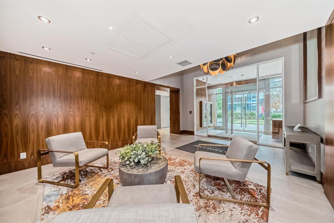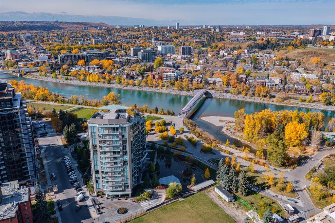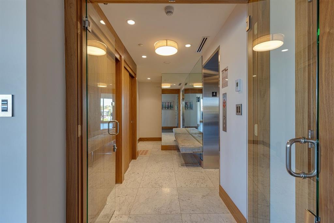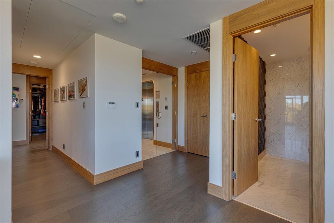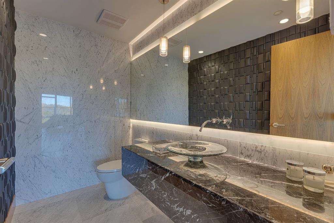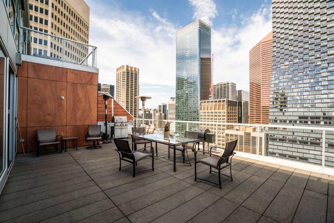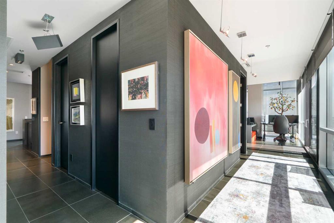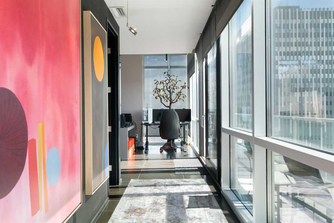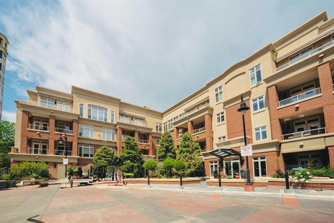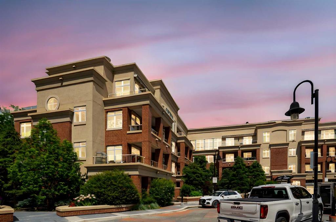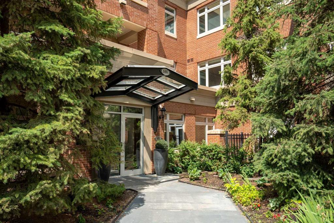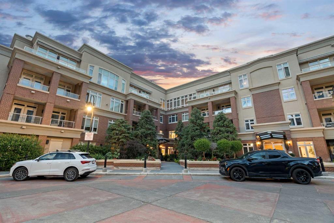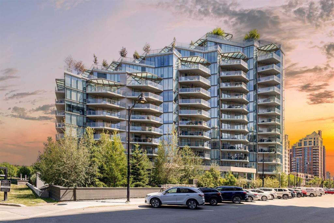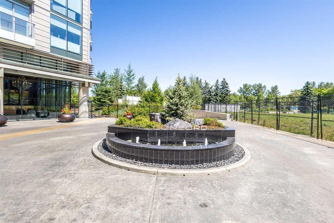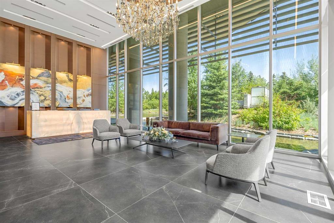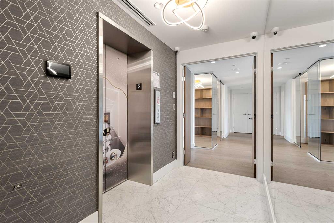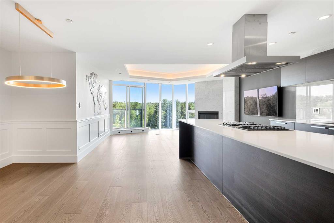1101, 110 7 Street SW
Calgary T2P 5M9
MLS® Number: A2202617
$ 1,785,000
3
BEDROOMS
3 + 1
BATHROOMS
2,849
SQUARE FEET
2003
YEAR BUILT
Parke Place offers you the rare opportunity to own one of the most coveted pieces of real estate, not just in the Monopoly world, but in real life. Nestled in the prestigious LeCaille building, this high-end condo is truly one-of-a-kind, "a unicorn" one might say. The only layout of its kind and you'll sure to be impressed. As you enter, you’re immediately welcomed by a stunning lobby and the attentive service of the concierge, available seven days a week to assist you and your guests. This magnificent home is the epitome of elegance, sophistication, luxury, and class. Perched on the 11th floor, the panoramic views will take your breath away. This is the first time this exclusive unit has been made available to the public since its inauguration in 2004. Spanning over 3,000 square feet of indoor and outdoor living, this condo offers you so much. As you step into your gorgeous entry foyer, you’ll be greeted by a captivating water fixture that sets the tone for the entire home. The gourmet chef’s kitchen is equipped with high-end Miele and Sub-Zero appliances, complemented by a large eat-up island—perfect for both culinary creations and casual dining. With multiple living and dining spaces, the home provides an abundance of room to relax and entertain. The three generously sized bedrooms each feature their own en suite bathrooms, offering both luxury and privacy. A powder room for guests adds further convenience. The expansive outdoor living area offers direct views of the iconic Peace Bridge, creating an ideal setting for relaxing or hosting gatherings. The location also makes enjoying the surrounding beauty effortless, with easy direct access to the stunning pathways along the Bow River, perfect for a leisurely walk or a quick escape to nature at Prince's Island Park. Additionally, incredible hidden bistros and coffee shops are located within direct access, offering a variety of delicious treats and cozy dining options. For those with a passion for luxury cars, this unit comes with two priority titled parking stalls, one being an oversized space. Also included is oversized storage for your convenience. Air conditioning, a large walk-in steam shower, coffered 10-foot ceilings and hidden details throughout complete this impeccable living space. No detail has been overlooked; this is true executive living, offering a level of interior layout and functionality that’s simply unmatched. Priced to sell, this stunning unit is ready for its next owner to say "home sweet home". Showings are accompanied by the listing agent.
| COMMUNITY | Eau Claire |
| PROPERTY TYPE | Apartment |
| BUILDING TYPE | High Rise (5+ stories) |
| STYLE | Single Level Unit |
| YEAR BUILT | 2003 |
| SQUARE FOOTAGE | 2,849 |
| BEDROOMS | 3 |
| BATHROOMS | 4.00 |
| BASEMENT | |
| AMENITIES | |
| APPLIANCES | Built-In Oven, Built-In Refrigerator, Dishwasher, Freezer, Gas Cooktop, Warming Drawer, Washer/Dryer Stacked |
| COOLING | Central Air |
| FIREPLACE | Family Room, Gas, Mantle |
| FLOORING | Carpet, Hardwood, Tile |
| HEATING | Forced Air, Natural Gas |
| LAUNDRY | In Unit |
| LOT FEATURES | |
| PARKING | Enclosed, Garage Door Opener, Oversized, Titled, Underground |
| RESTRICTIONS | None Known |
| ROOF | |
| TITLE | Fee Simple |
| BROKER | RE/MAX iRealty Innovations |
| ROOMS | DIMENSIONS (m) | LEVEL |
|---|---|---|
| Foyer | 15`5" x 7`5" | Main |
| Dining Room | 19`0" x 13`5" | Main |
| Living Room | 19`8" x 21`10" | Main |
| Dining Room | 15`8" x 10`5" | Main |
| Kitchen | 17`10" x 14`3" | Main |
| Laundry | 9`11" x 8`6" | Main |
| Family Room | 18`10" x 19`1" | Main |
| Bedroom - Primary | 18`3" x 23`10" | Main |
| 3pc Ensuite bath | 13`0" x 12`6" | Main |
| Bedroom | 17`3" x 12`11" | Main |
| 3pc Ensuite bath | 8`11" x 13`7" | Main |
| Bedroom | 13`0" x 13`2" | Main |
| 4pc Ensuite bath | 8`11" x 6`4" | Main |
| 2pc Bathroom | 4`9" x 5`4" | Main |



