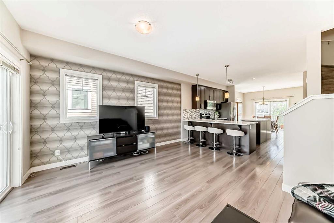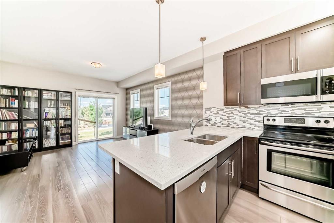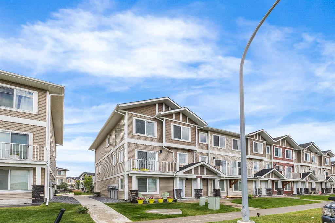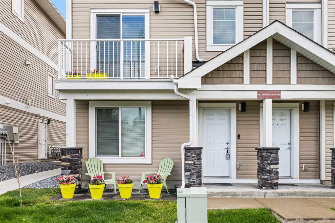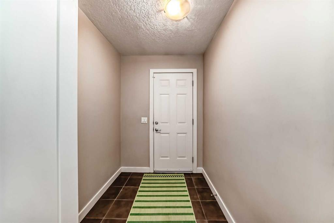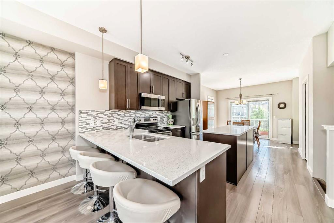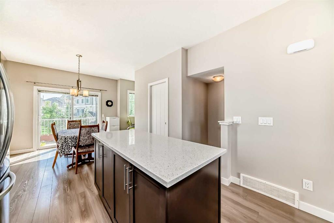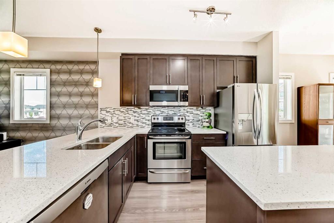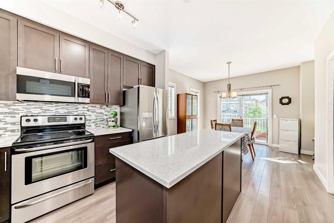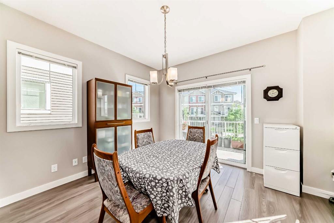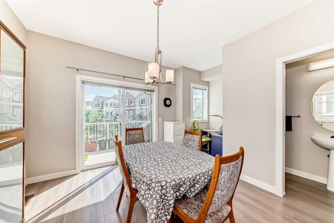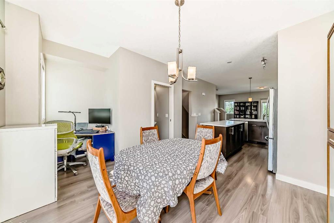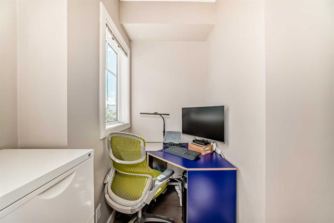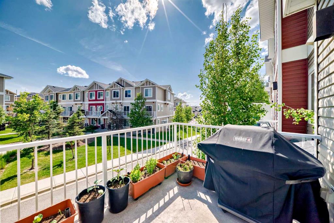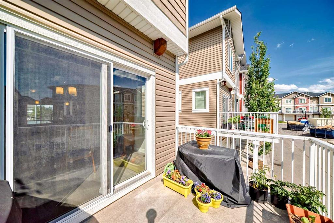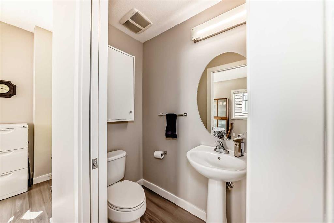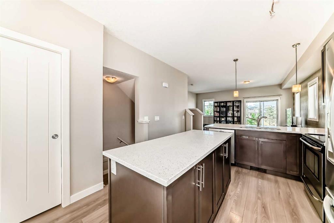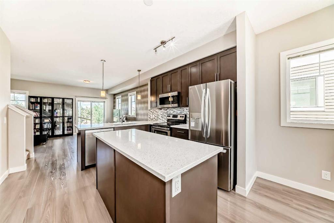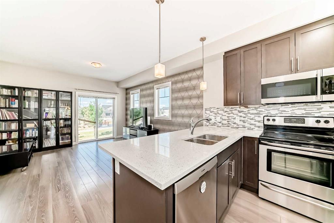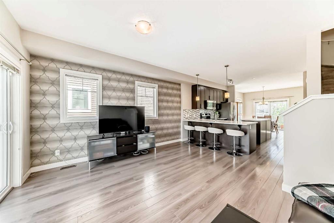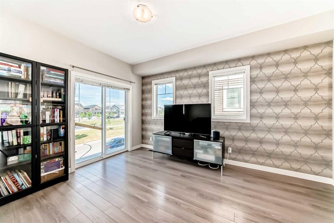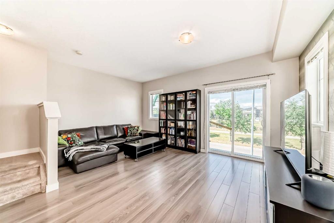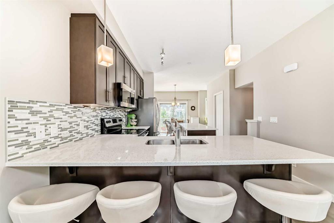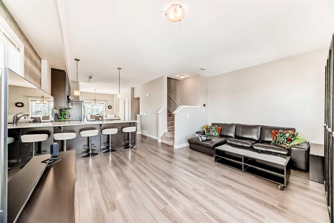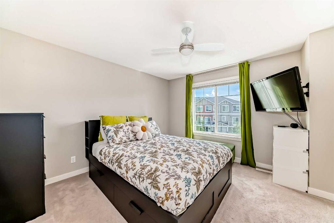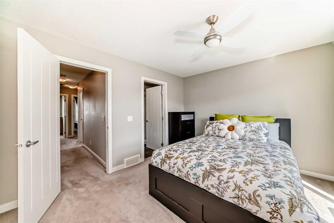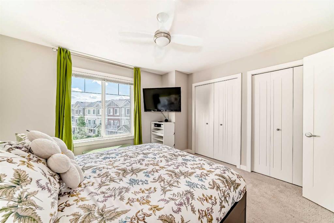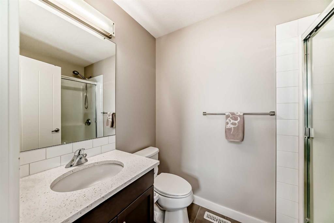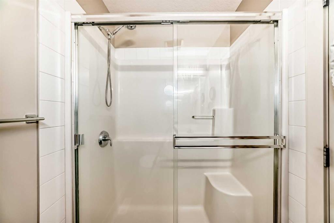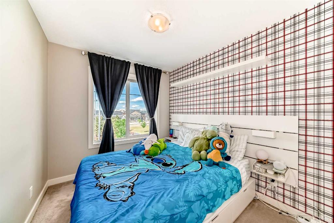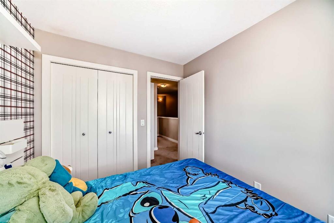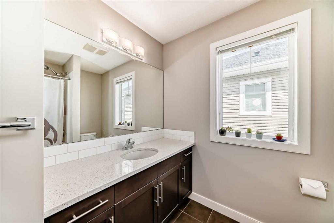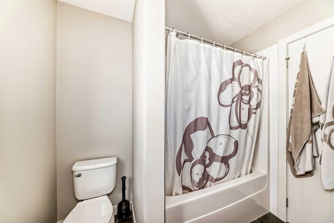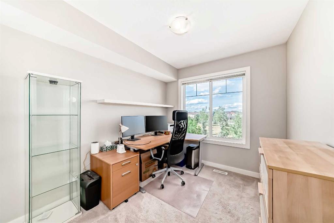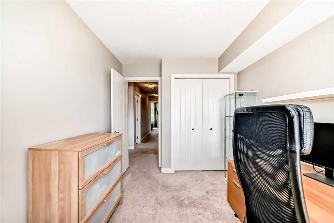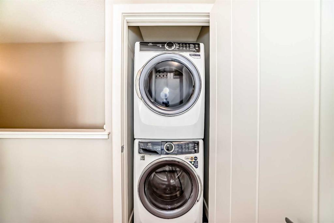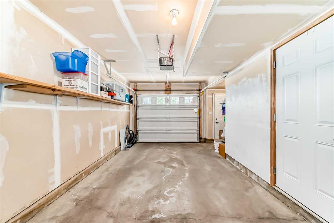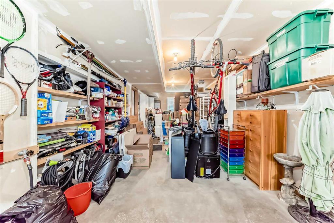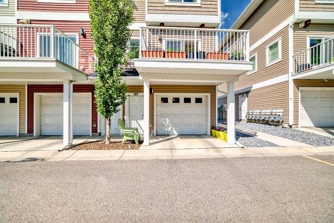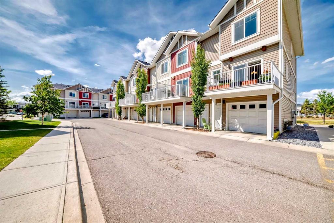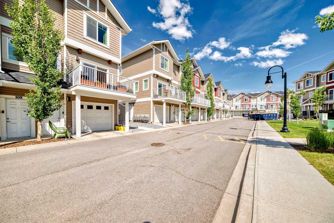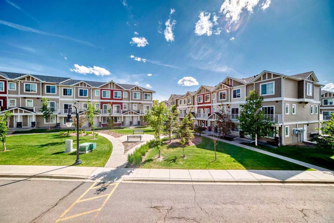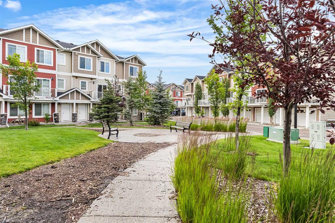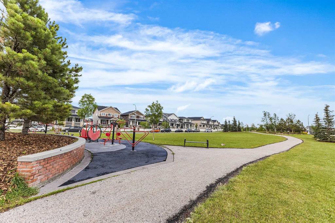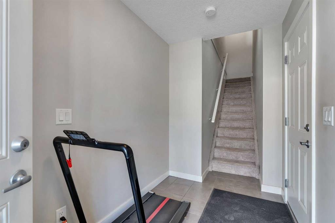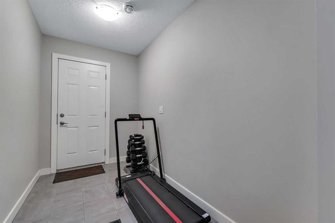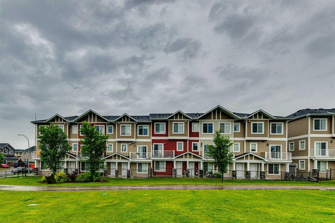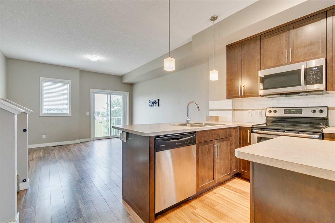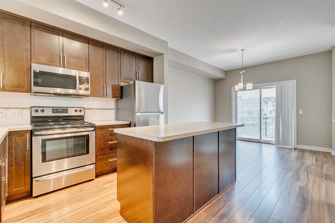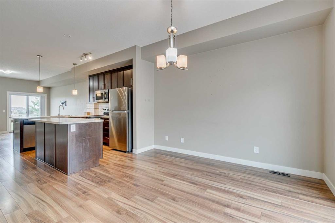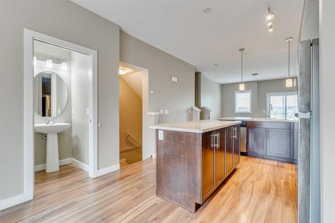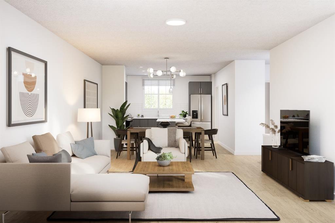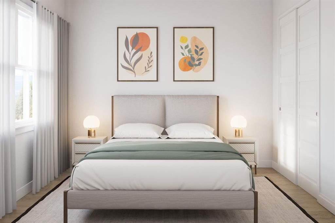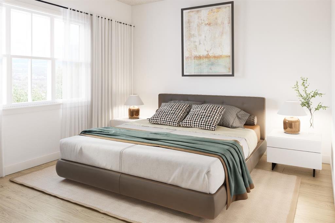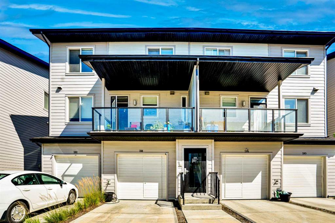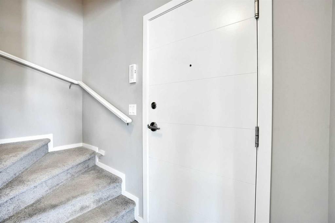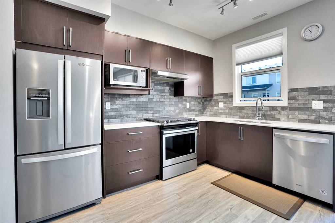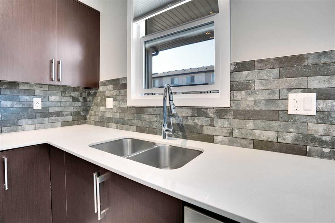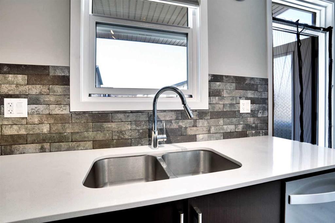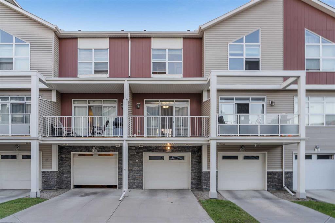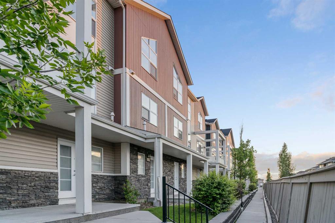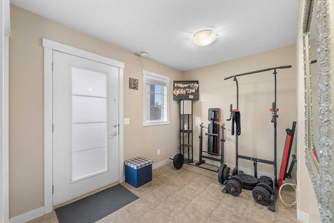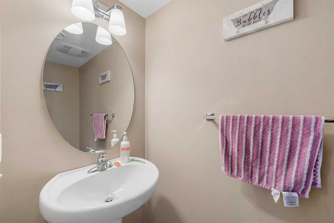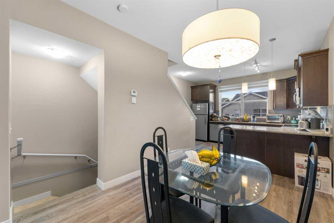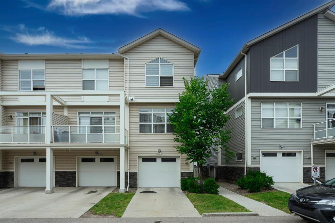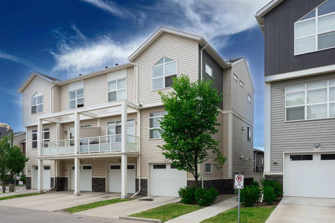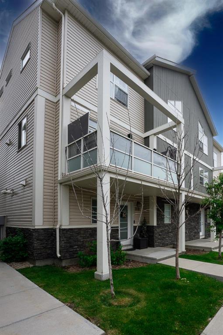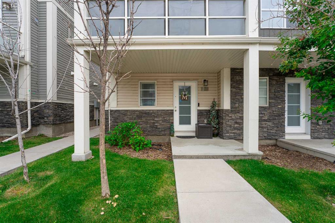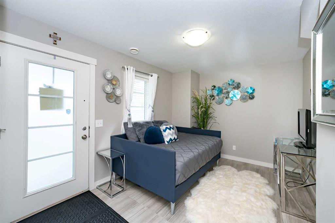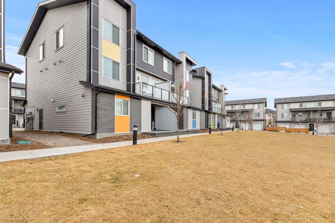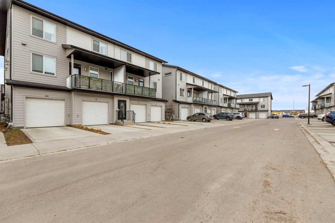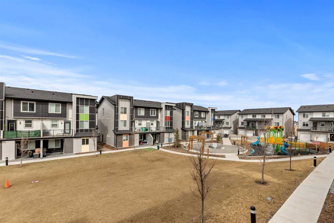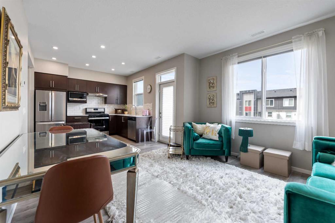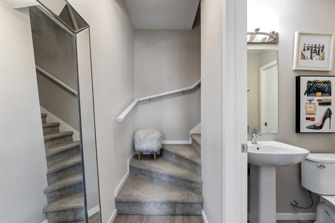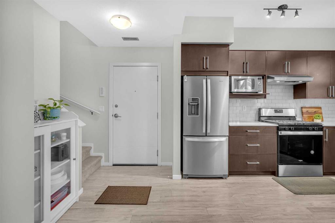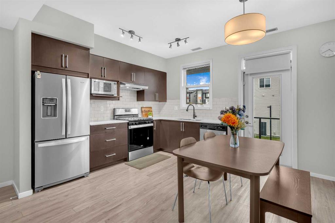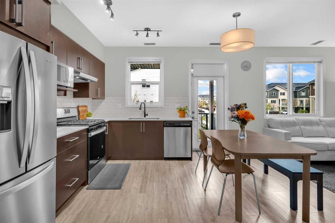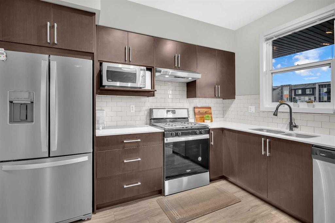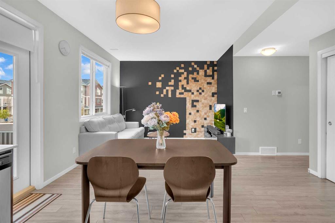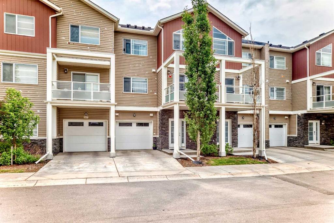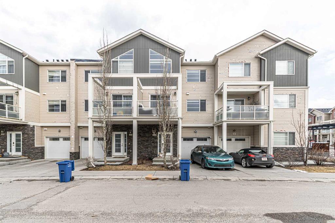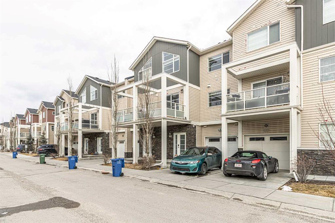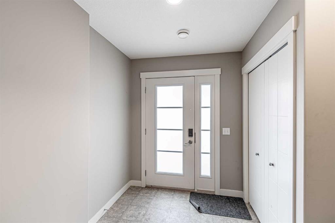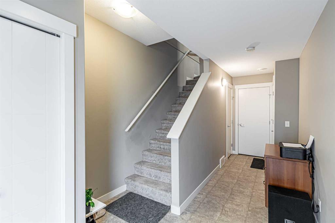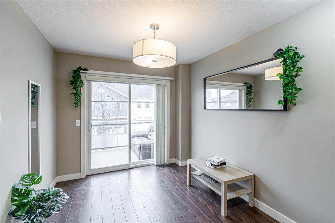107 Redstone Circle NE
Calgary T3N 0M8
MLS® Number: A2246689
$ 410,000
3
BEDROOMS
2 + 1
BATHROOMS
1,469
SQUARE FEET
2014
YEAR BUILT
**OPEN HOUSE SATURDAY AUGUST 9 2PM-4PM & SUNDAY AUGUST 10 12PM-4PM** New & improved price! Welcome to 107 Redstone Circle NE—a bright and spacious 3-bedroom, 2.5-bathroom townhome offering 1,469 sq ft of thoughtfully designed living space in the vibrant community of Redstone. This well-maintained home features a rare oversized tandem garage over 37 feet long, providing room for two vehicles plus additional storage, a home gym, or hobby space. The front entrance faces a peaceful green space and playground, creating welcoming curb appeal with extra privacy & plenty of street parking for visitors. The main floor boasts a sunny open-concept layout, perfect for entertaining. The modern kitchen is complete with stainless steel appliances, a large island with seating, and ample cabinet space. Enjoy family meals in the spacious dining area that opens onto a south-facing balcony (86 sq ft)—ideal for morning coffee or evening relaxation. Beside the sliding patio doors, is a flex space currently being used as a flex home office space. Head into the bright, expansive living room and nestle into your favourite book or movie. Take a breath of fresh air on your second balcony facing the park. Upstairs, you'll find three generously sized bedrooms. The primary bedroom that easily fits a king-sized bed, is accompanied by a private 3-piece ensuite, Down the hall, two secondary bedrooms, a 4-piece bathroom and convenient upper-level laundry complete this level. NOTEWORTHY MENTIONS: New roof (2025) | New siding (2025) | New refrigerator (2025) | New washer & dryer (2025) | New dishwasher (2021) | New microwave hoodfan (2022) | Redstone is a thriving northeast Calgary community known for its walkability, green spaces, and family-friendly vibe. Enjoy nearby amenities including No Frills, Shoppers Drug Mart, CrossIron Mills, and Genesis Centre. Commuting is easy with quick access to Stoney Trail, Metis Trail, Deerfoot Trail, and Calgary International Airport. Whether you're a first-time buyer, growing family, or investor, 107 Redstone Circle NE offers a fantastic layout, excellent location, and unbeatable value. Come see for yourself!
| COMMUNITY | Redstone |
| PROPERTY TYPE | Row/Townhouse |
| BUILDING TYPE | Five Plus |
| STYLE | 3 Storey |
| YEAR BUILT | 2014 |
| SQUARE FOOTAGE | 1,469 |
| BEDROOMS | 3 |
| BATHROOMS | 3.00 |
| BASEMENT | None |
| AMENITIES | |
| APPLIANCES | Dishwasher, Electric Range, Garage Control(s), Microwave Hood Fan, Refrigerator, Washer, Window Coverings |
| COOLING | None |
| FIREPLACE | N/A |
| FLOORING | Carpet, Laminate, Tile |
| HEATING | Forced Air |
| LAUNDRY | In Unit, Upper Level |
| LOT FEATURES | Backs on to Park/Green Space, Level, Low Maintenance Landscape, No Neighbours Behind, Standard Shaped Lot, Street Lighting |
| PARKING | Double Garage Attached, Oversized, Tandem |
| RESTRICTIONS | Restrictive Covenant, Utility Right Of Way |
| ROOF | Asphalt Shingle |
| TITLE | Fee Simple |
| BROKER | CIR Realty |
| ROOMS | DIMENSIONS (m) | LEVEL |
|---|---|---|
| Entrance | 10`0" x 5`7" | Lower |
| Furnace/Utility Room | 12`6" x 3`10" | Lower |
| Kitchen | 11`4" x 7`11" | Main |
| Living Room | 17`2" x 11`4" | Main |
| Dining Room | 11`6" x 11`1" | Main |
| Den | 4`3" x 4`2" | Main |
| 2pc Bathroom | 5`6" x 3`3" | Main |
| Balcony | 11`2" x 7`9" | Main |
| Bedroom - Primary | 12`10" x 12`4" | Upper |
| 3pc Ensuite bath | 7`10" x 4`11" | Upper |
| Bedroom | 9`8" x 8`5" | Upper |
| Bedroom | 9`8" x 8`4" | Upper |
| 4pc Bathroom | 7`11" x 8`4" | Upper |
| Laundry | 3`0" x 2`11" | Upper |

