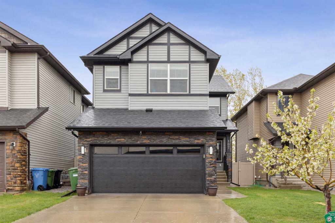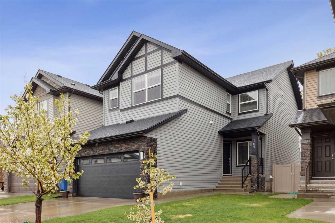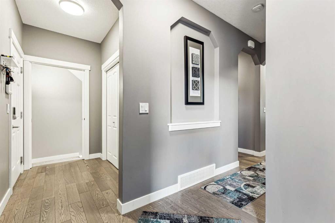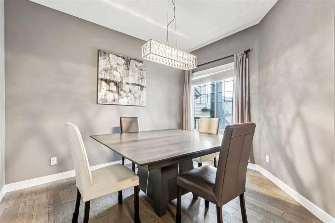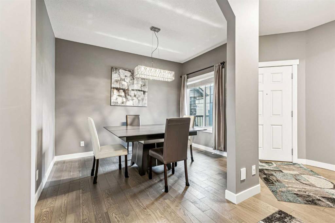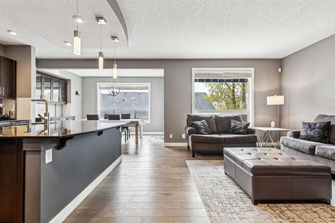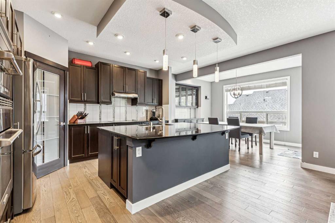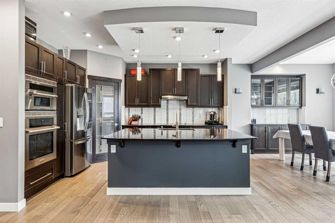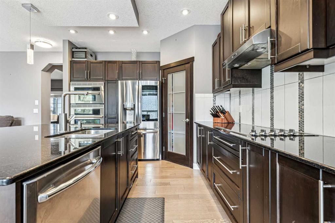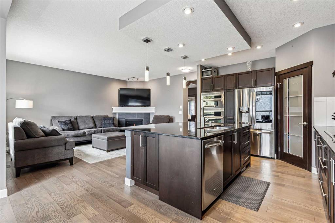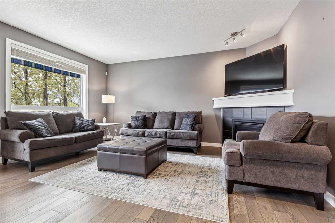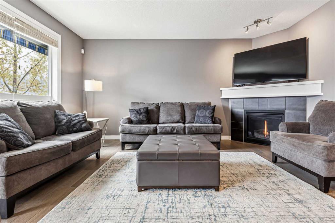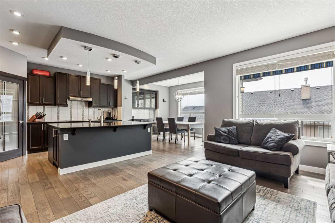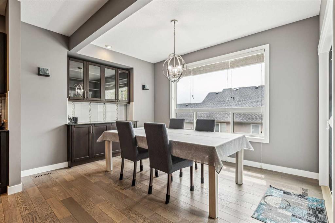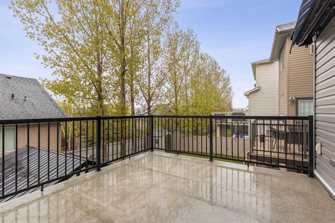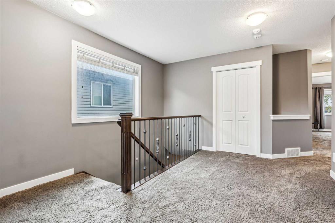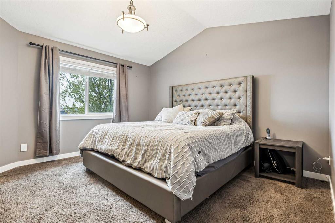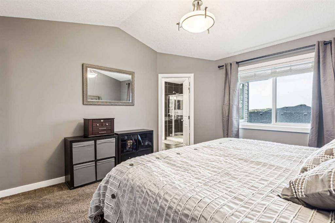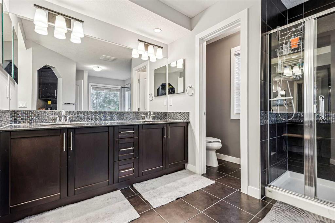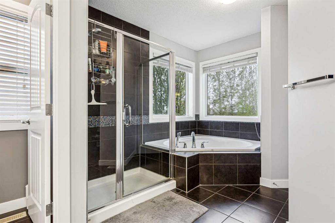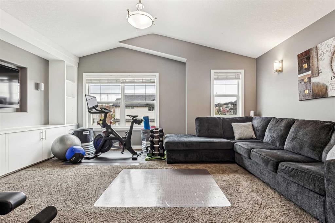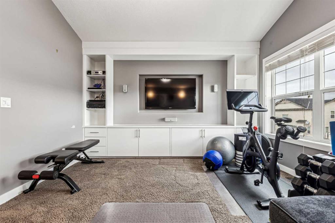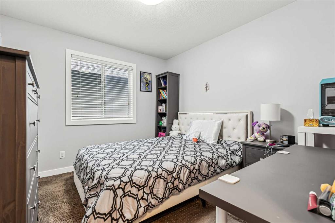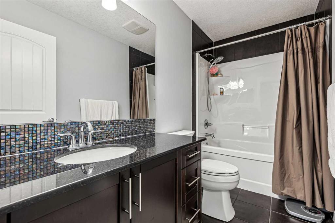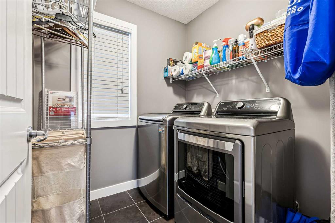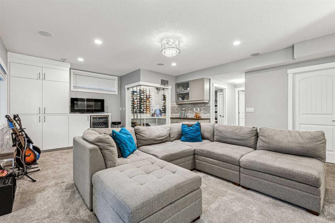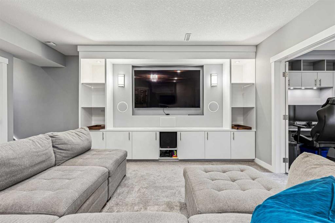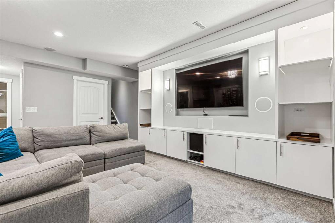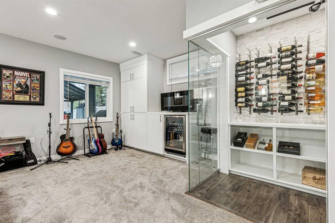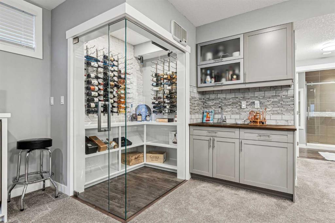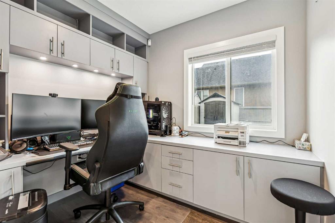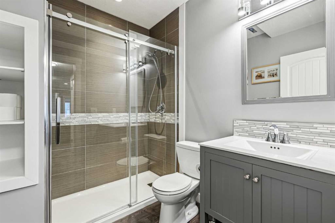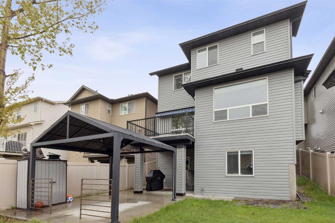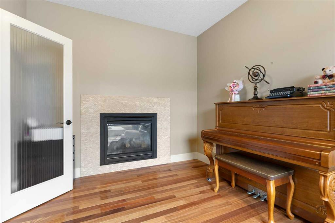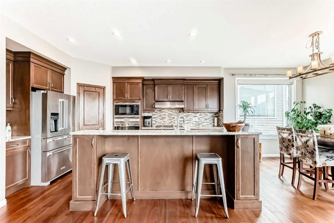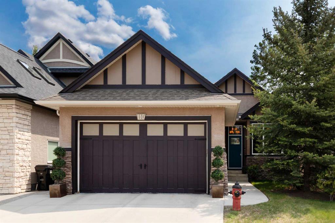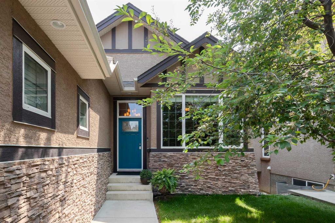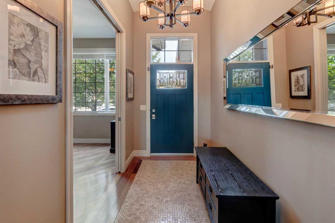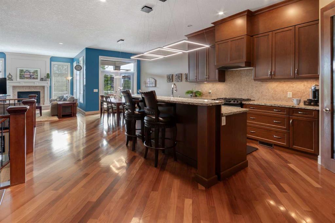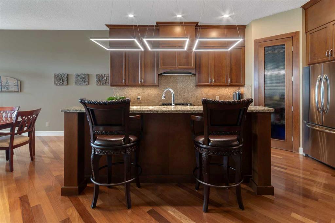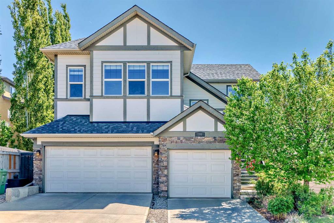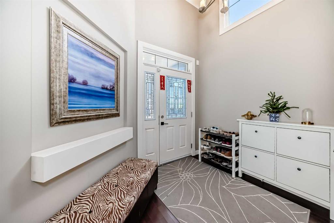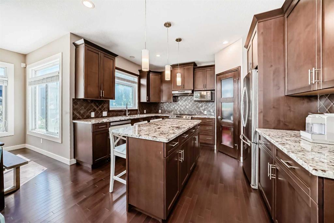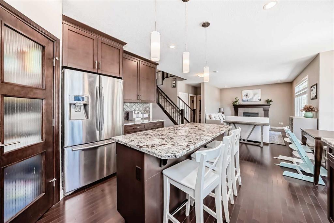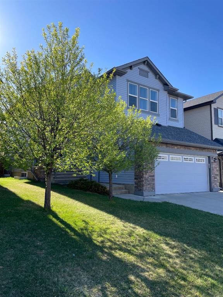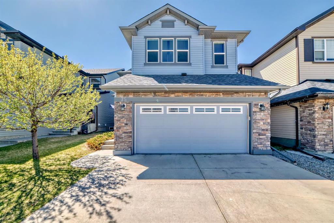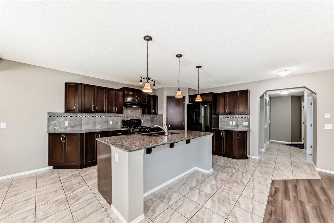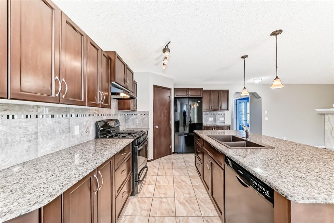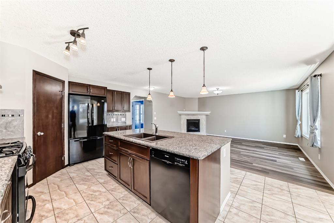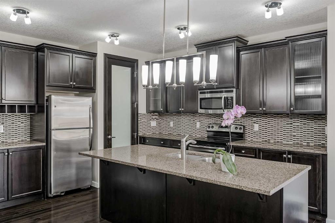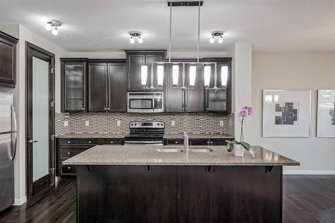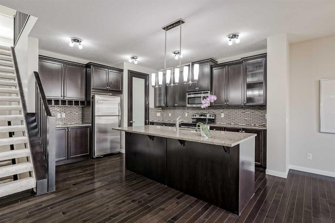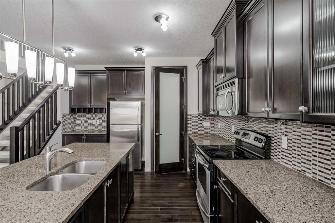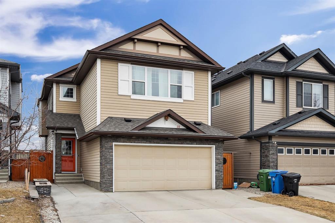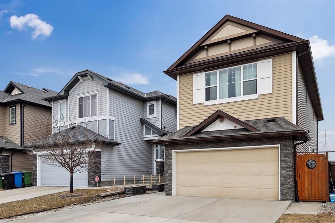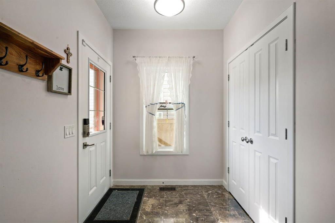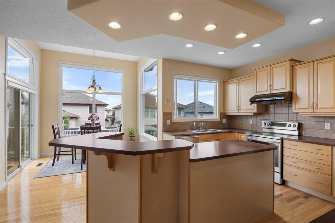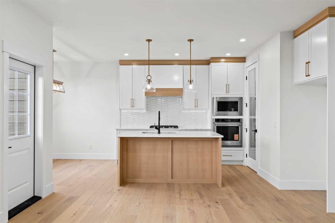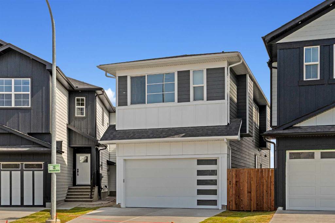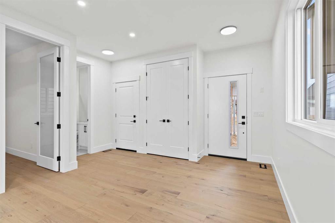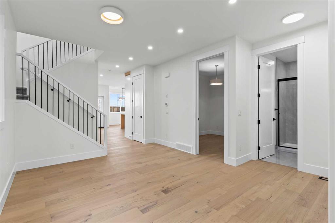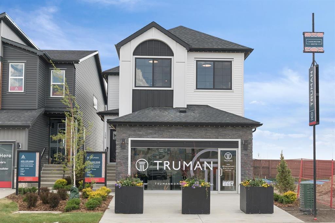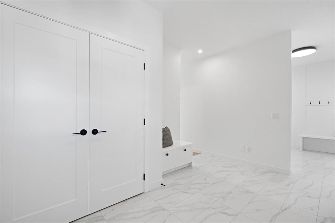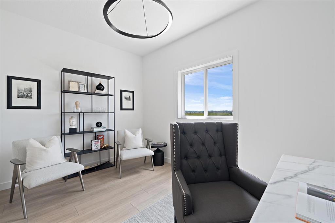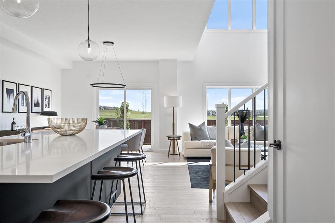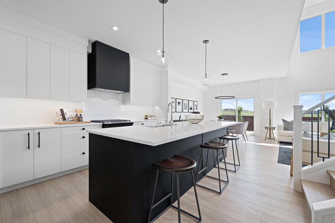107 Panatella Cape NW
Calgary T3K 0W4
MLS® Number: A2223660
$ 918,800
4
BEDROOMS
3 + 1
BATHROOMS
2,202
SQUARE FEET
2011
YEAR BUILT
OPEN HOUSE - SUNDAY JUNE 1 from 1PM to 3PM - Excellent Location - Original Owner - Pride of Ownership - Walk-Out Basement - Over 3000 Square Feet of Living Space - Are perfectly laid out in this original owner home, ideally located in Panorama with access to all of the community's amenities. You are greeted with wonderful curb appeal highlighted with a brand-new GARAGE DOOR and ROOF SHINGLES creating graceful presence and charm. As you enter you can envision how the floor plan accommodates today's lifestyle. To one side ABUNDANT STORAGE and access to your garage (WITH AN ADDITIONAL STORAGE LOFT) for your daily needs, ahead, the hallway gently opens to the large dining room and generous open concept main floor. The kitchen is the heart of the floor highlighted with a large central island, corner pantry and customized cabinets and built-ins and UPGRADED APPLIANCES. Enjoy breakfast in the morning in your sunny dining nook or take your coffee outside to your upper deck with the comfort of your AWNING FOR ADDITIONAL COMFORT. Upstairs, you will find three generous bedrooms including a primary bedroom with VAULTED CEILINGS and a spa like ensuite. The generous bonus room with VAULTED CEILINGS and CUSTOM BUILT-INS offers the perfect getaway to enjoy a movie or a book. Lastly, the WALK-OUT BASEMENT is a dream space for work and play. The corner OFFICE / DEN cannot be more ideal for working from home with windows, custom desk and cabinets, easily creating focus or a meeting place for your clients with pride of ownership. The incredible office is equally matched with media built-ins for entertainment, wet bar and corner wine cellar with temperature control, FOURTH BEDROOM and FULL BATHROOM. An exceptional escape. LASTLY - CENTRAL A/C THROUGHOUT! There is nothing to do here but move in and enjoy your new lifestyle.
| COMMUNITY | Panorama Hills |
| PROPERTY TYPE | Detached |
| BUILDING TYPE | House |
| STYLE | 2 Storey |
| YEAR BUILT | 2011 |
| SQUARE FOOTAGE | 2,202 |
| BEDROOMS | 4 |
| BATHROOMS | 4.00 |
| BASEMENT | Finished, Full, Walk-Out To Grade |
| AMENITIES | |
| APPLIANCES | Central Air Conditioner, Dishwasher, Dryer, Electric Stove, Microwave Hood Fan, Refrigerator, Washer, Wine Refrigerator |
| COOLING | Central Air |
| FIREPLACE | Gas, Living Room |
| FLOORING | Carpet, Ceramic Tile, Hardwood |
| HEATING | Forced Air, Natural Gas |
| LAUNDRY | Upper Level |
| LOT FEATURES | Back Yard, Cul-De-Sac, Low Maintenance Landscape, Rectangular Lot |
| PARKING | Double Garage Attached |
| RESTRICTIONS | None Known |
| ROOF | Asphalt Shingle |
| TITLE | Fee Simple |
| BROKER | CIR Realty |
| ROOMS | DIMENSIONS (m) | LEVEL |
|---|---|---|
| Game Room | 23`7" x 16`11" | Basement |
| Den | 8`7" x 7`6" | Basement |
| Bedroom | 10`11" x 9`7" | Basement |
| 3pc Bathroom | 0`0" x 0`0" | Basement |
| 2pc Bathroom | 0`0" x 0`0" | Main |
| Kitchen | 13`11" x 10`11" | Main |
| Dining Room | 11`6" x 9`8" | Main |
| Breakfast Nook | 12`11" x 10`9" | Main |
| Living Room | 16`11" x 11`11" | Main |
| Bonus Room | 17`11" x 12`11" | Upper |
| Bedroom - Primary | 13`5" x 13`4" | Upper |
| Bedroom | 11`3" x 9`11" | Upper |
| Bedroom | 9`11" x 9`11" | Upper |
| 3pc Bathroom | 0`0" x 0`0" | Upper |
| 5pc Ensuite bath | 0`0" x 0`0" | Upper |

