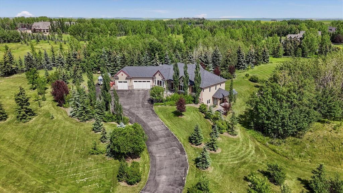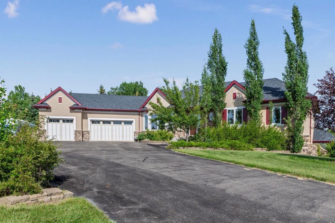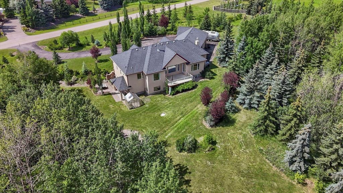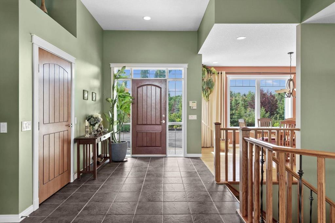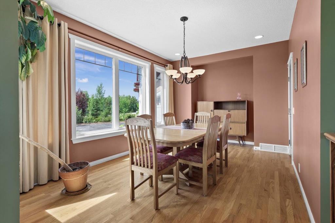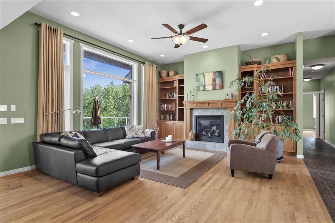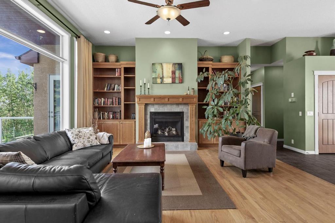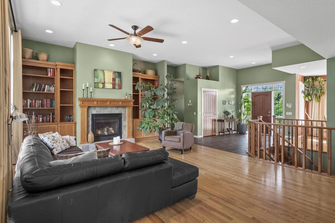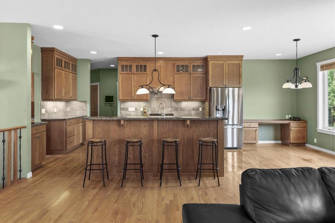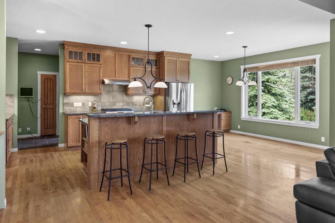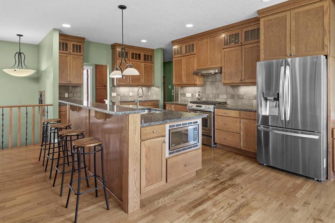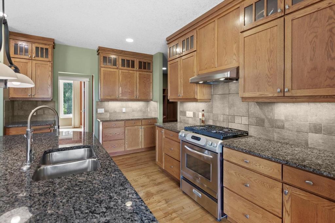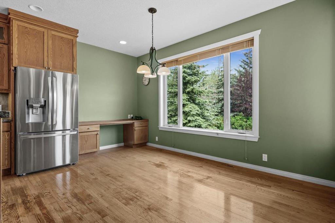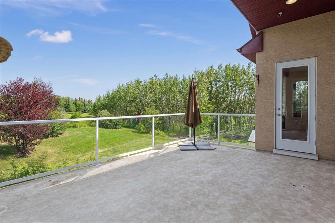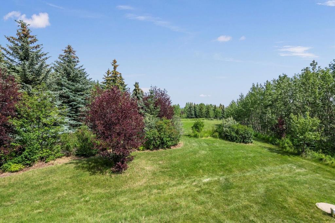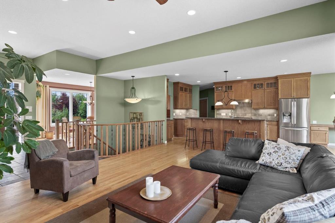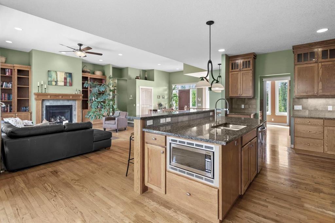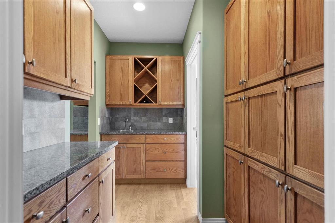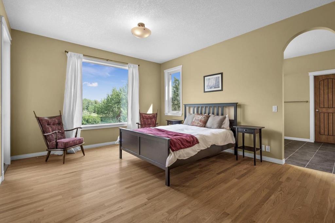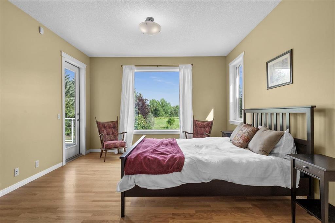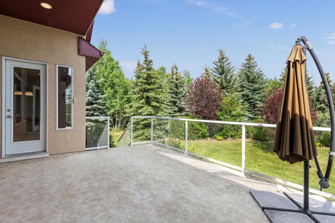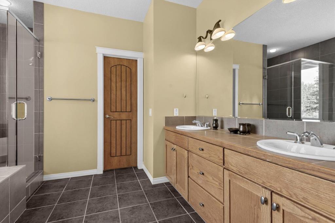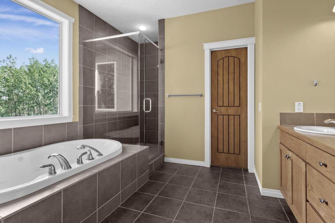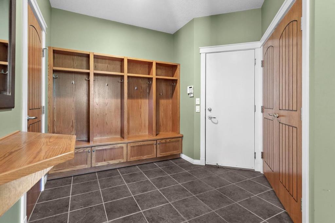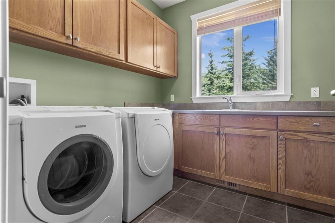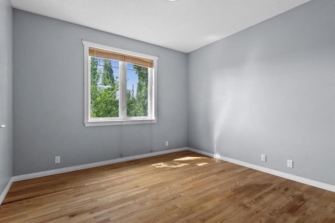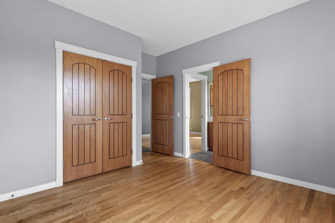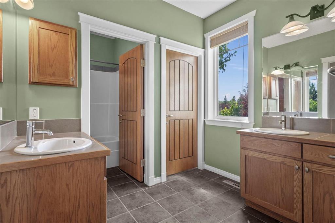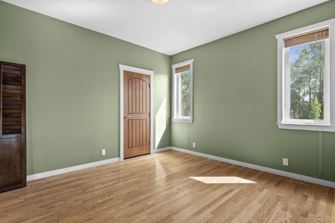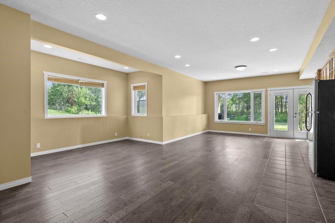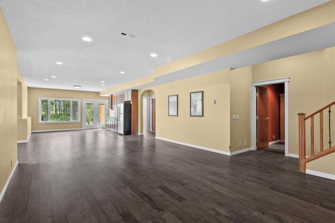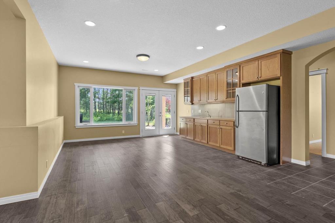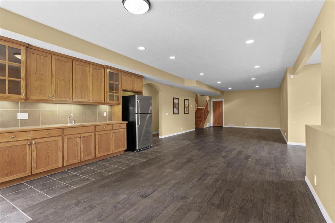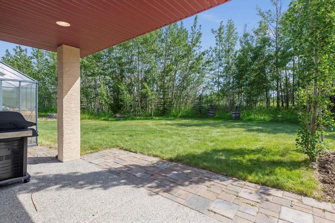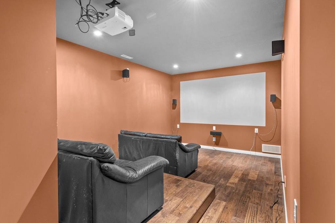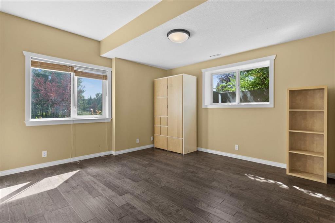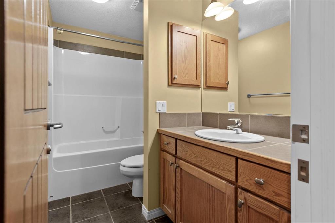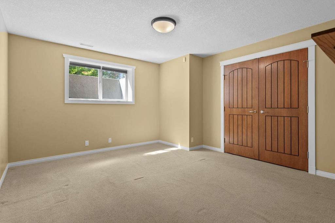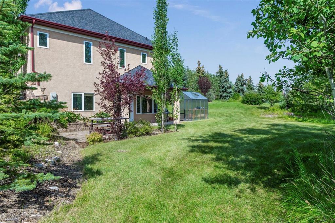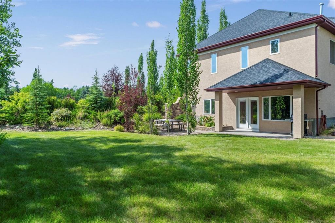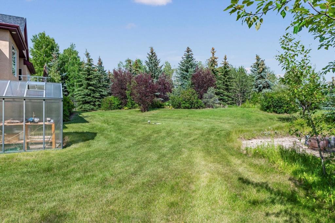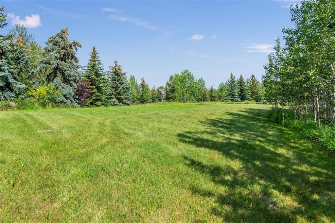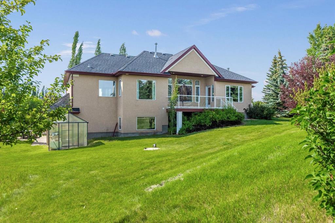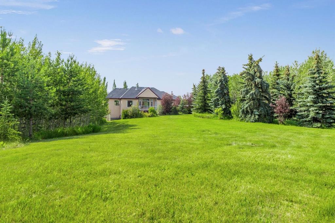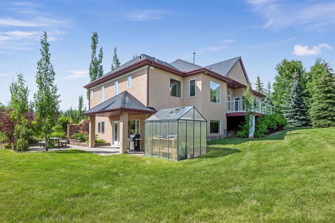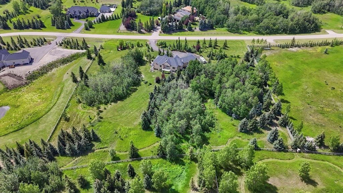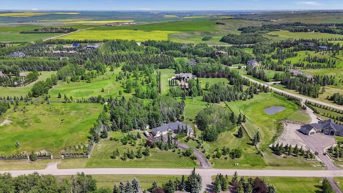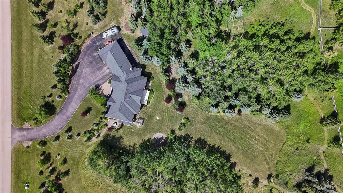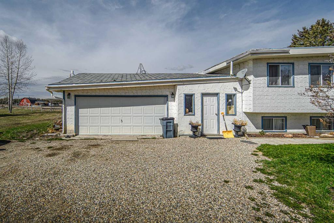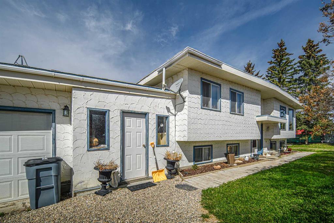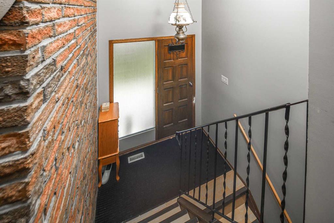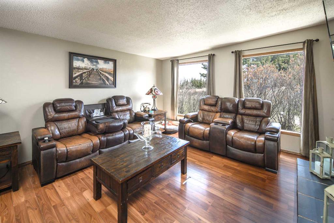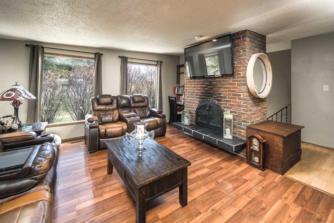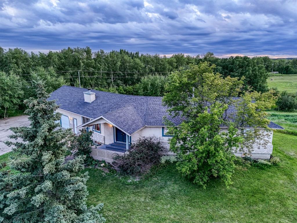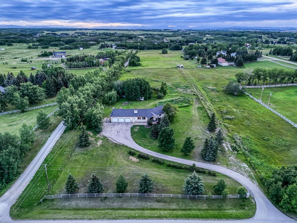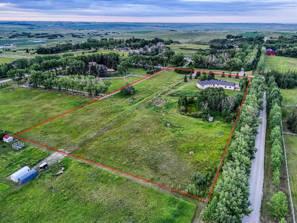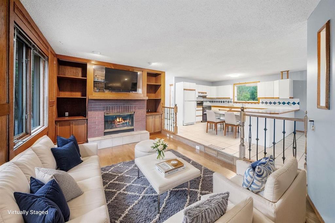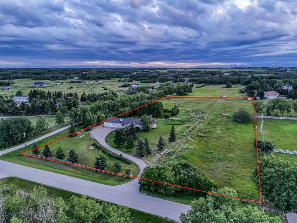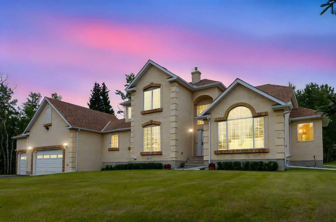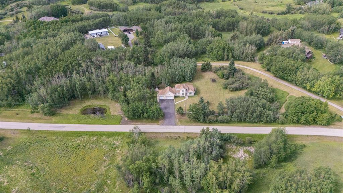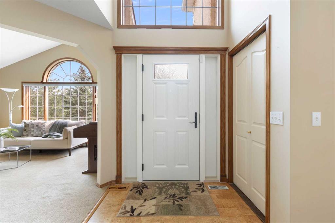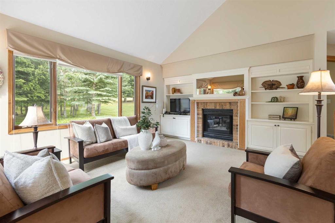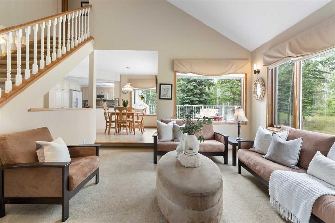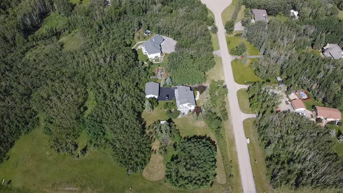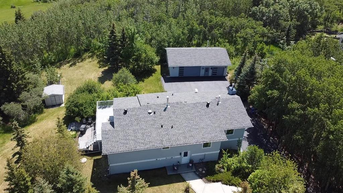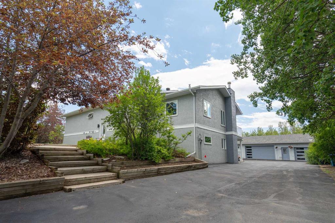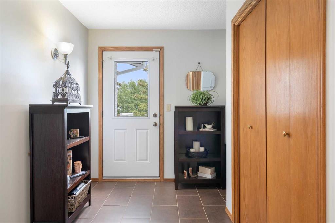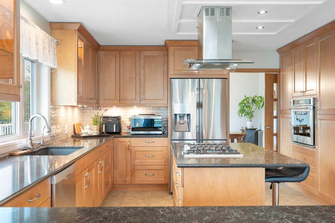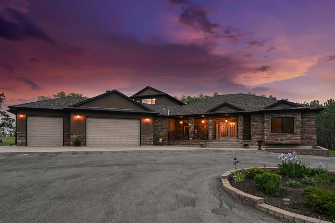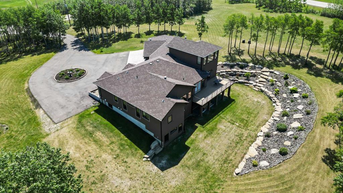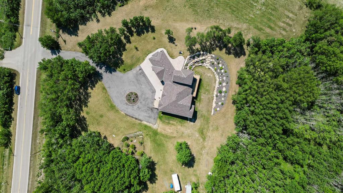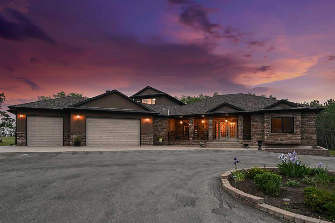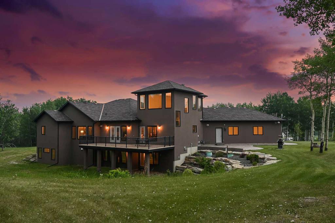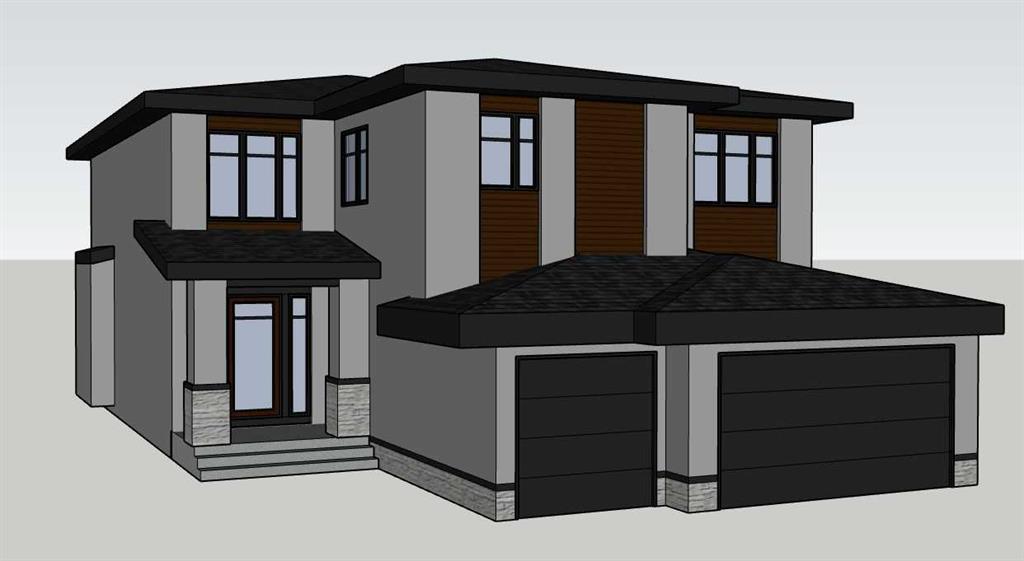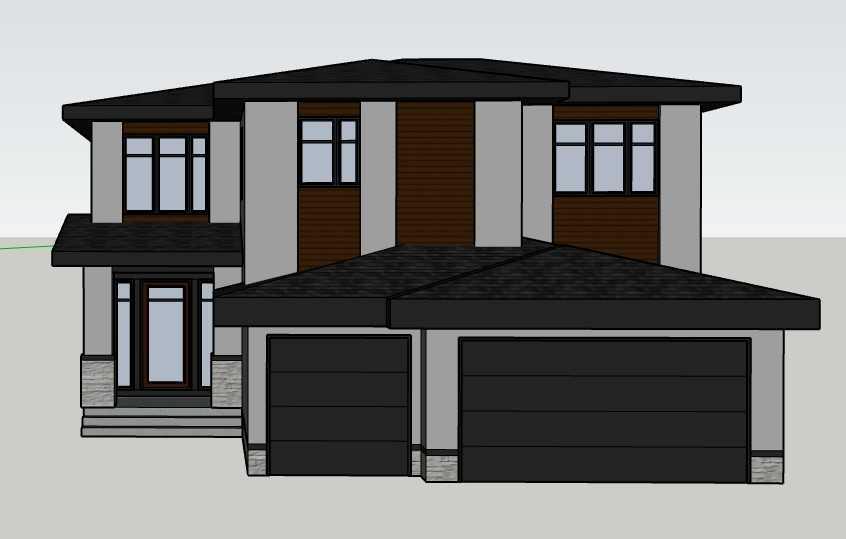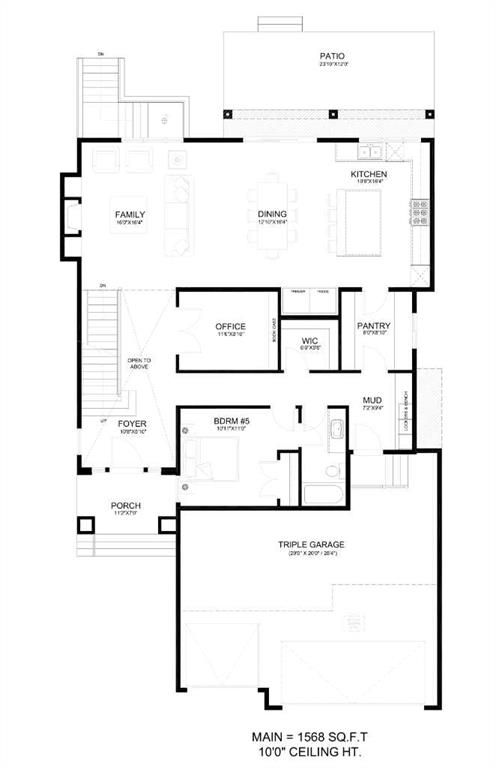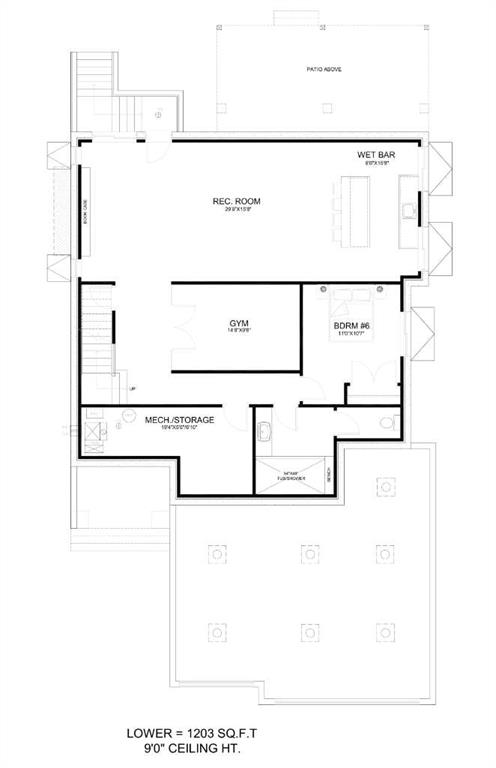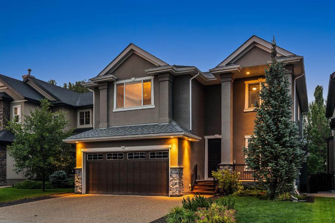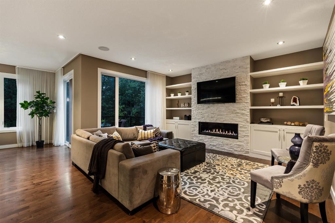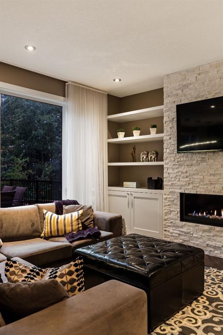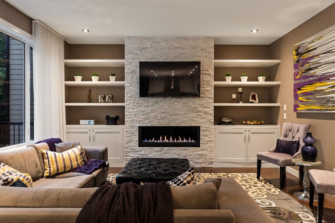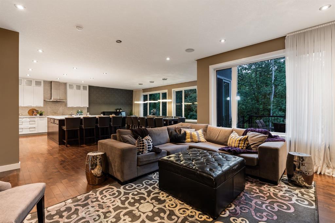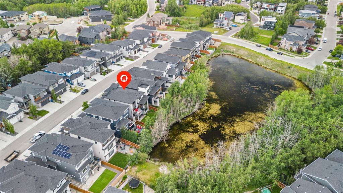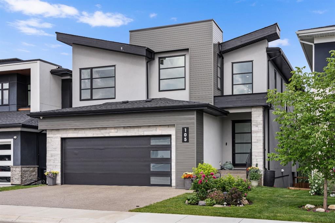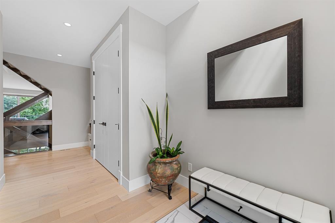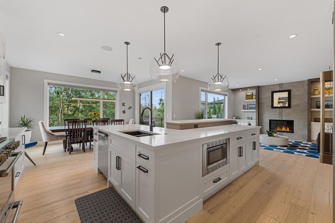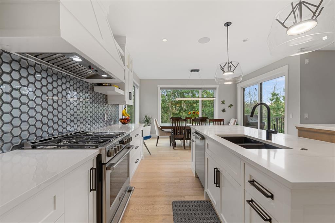107 North Valley Bay
Rural Rocky View County T3R1H9
MLS® Number: A2240405
$ 1,525,000
3
BEDROOMS
2 + 1
BATHROOMS
2,456
SQUARE FEET
2006
YEAR BUILT
Tucked away on a quiet cul-de-sac, this 4-acre Bearspaw sanctuary offers something increasingly rare - true privacy surrounded by natural beauty. The property backs onto expansive 16 acre municipal reserve, creating an uninterrupted backdrop of wilderness that extends your living space far beyond property lines. A back gate opens to maintained perimeter trails, inviting morning walks or evening adventures with four-legged family members. Children will discover their own magical kingdom within the groves of mature trees - natural playgrounds where imagination runs wild and childhood memories are forged. The landscape balances open lawns for active play with untamed pockets of forest that whisper of adventure and exploration. The spacious walkout bungalow welcomes you through the foyer, immediately drawing your gaze to the wall of windows in the family room that frame ever-changing seasonal views. Soaring 9 and 11-foot ceilings create an airy atmosphere throughout the open floor plan, while the stone fireplace, flanked by built-in cabinetry, anchors the heart of the home with warmth and character. The kitchen serves as command central for family life, featuring floor-to-ceiling oak cabinetry and a substantial granite-topped island that naturally becomes the gathering place for homework, conversations, and culinary creativity. The adjoining dining nook opens to the rear deck, blending indoor and outdoor living. When entertaining calls for something more formal, the walk-through butler's pantry connects effortlessly to the dedicated dining room - a thoughtful design that transforms hosting from stressful to seamless. Three main-floor bedrooms create a practical layout for family living. The two secondary bedrooms share a convenient jack-and-jill bathroom: a morning-routine game-changer for busy families. The primary suite offers its own deck access for private morning coffee moments, complemented by a walk-in closet and ensuite featuring an oval soaker tub, dual vanities, and separate shower. Practical spaces elevate daily living: the well-appointed laundry room provides ample storage and workspace, while the generous mudroom with built-in cubbies tames the chaos of active family life. Solid wood doors and a blend of tile and site-finished hardwood flooring add character throughout. The walkout basement offers additional living space with heated engineered hardwood floors, a spacious recreation room complete with wet bar and full-size fridge, and a dedicated theatre room with projector for family movie nights. Two additional bedrooms with oversized windows could serve guests, teenagers, or home office needs, while unfinished space awaits your personal vision. The oversized triple garage features heated floors and includes a generous workshop area - perfect for the hobbyist or craftsperson. This rare offering speaks to families seeking room to breathe, grow, and create lasting memories where privacy and nature converge with thoughtful design and generous living spaces.
| COMMUNITY | Jewel Valley |
| PROPERTY TYPE | Detached |
| BUILDING TYPE | House |
| STYLE | Acreage with Residence, Bungalow |
| YEAR BUILT | 2006 |
| SQUARE FOOTAGE | 2,456 |
| BEDROOMS | 3 |
| BATHROOMS | 3.00 |
| BASEMENT | Finished, Full, Walk-Out To Grade |
| AMENITIES | |
| APPLIANCES | Dishwasher, Dryer, Gas Stove, Washer |
| COOLING | None |
| FIREPLACE | Family Room, Gas |
| FLOORING | Carpet, Hardwood, Tile |
| HEATING | In Floor, Forced Air, Natural Gas |
| LAUNDRY | Laundry Room, Main Level |
| LOT FEATURES | Backs on to Park/Green Space, Many Trees, No Neighbours Behind, Private |
| PARKING | Heated Garage, Oversized, Triple Garage Attached, Workshop in Garage |
| RESTRICTIONS | Easement Registered On Title, Restrictive Covenant, Utility Right Of Way |
| ROOF | Asphalt Shingle |
| TITLE | Fee Simple |
| BROKER | Real Broker |
| ROOMS | DIMENSIONS (m) | LEVEL |
|---|---|---|
| 2pc Bathroom | 5`0" x 5`9" | Main |
| 5pc Bathroom | 8`6" x 12`8" | Main |
| 6pc Ensuite bath | 11`4" x 12`8" | Main |
| Bedroom | 11`7" x 12`8" | Main |
| Dining Room | 10`11" x 17`0" | Main |
| Foyer | 10`3" x 8`6" | Main |
| Kitchen | 14`8" x 15`0" | Main |
| Laundry | 8`0" x 8`4" | Main |
| Living Room | 19`9" x 18`6" | Main |
| Mud Room | 13`8" x 10`6" | Main |
| Nook | 9`9" x 15`0" | Main |
| Bedroom - Primary | 13`11" x 12`1" | Main |
| Bedroom - Primary | 20`1" x 13`0" | Main |
| Other | 7`3" x 10`4" | Main |
| Walk-In Closet | 6`9" x 9`2" | Main |

