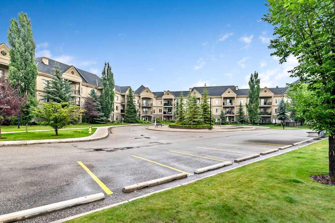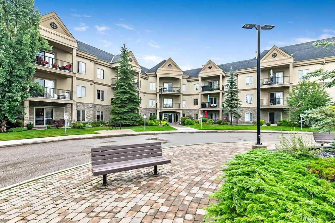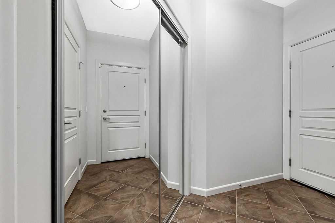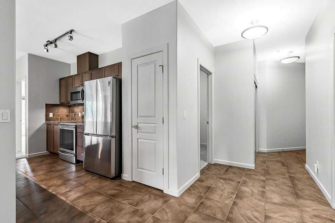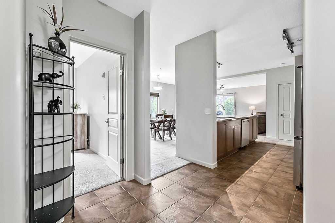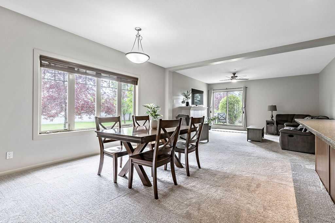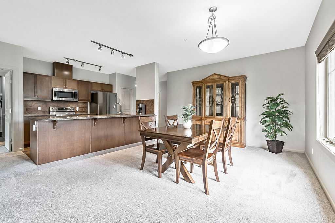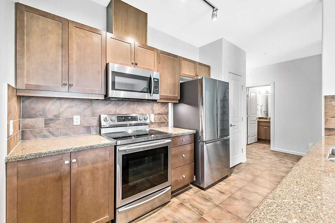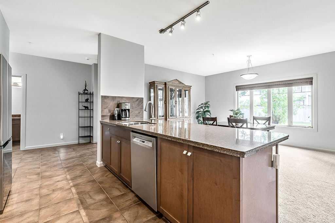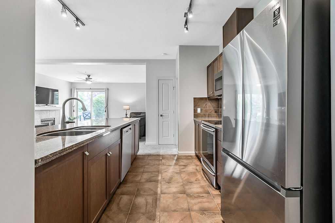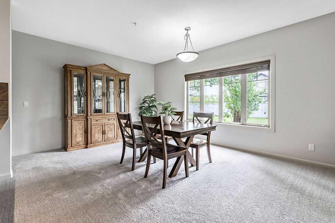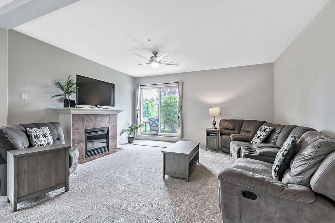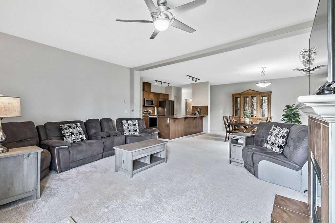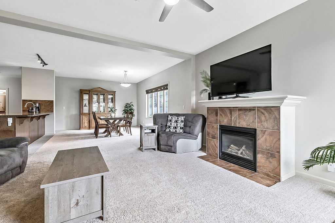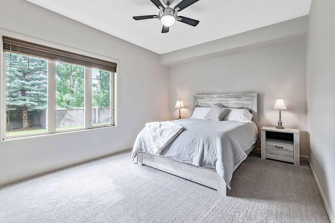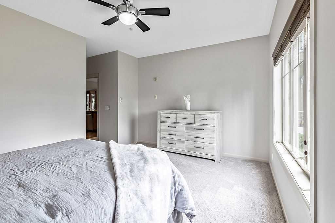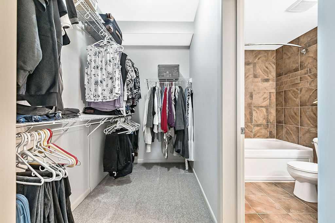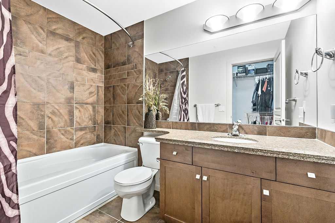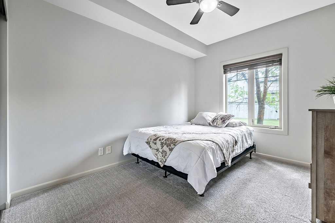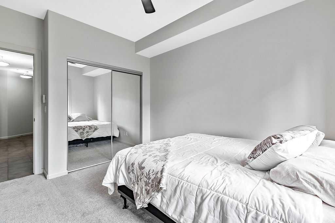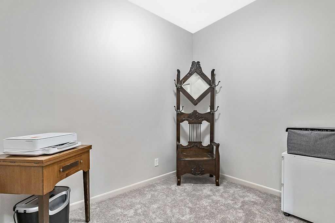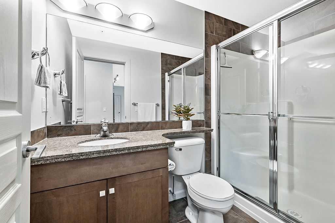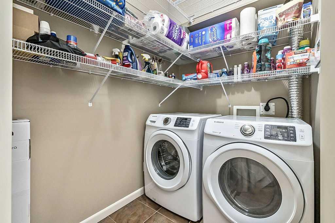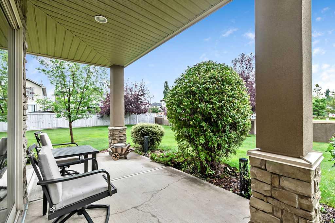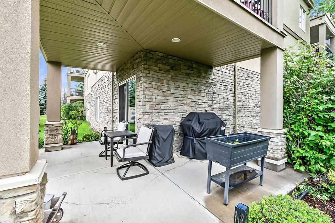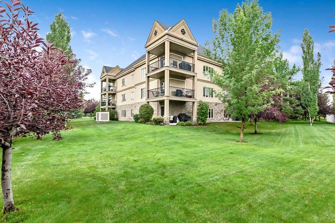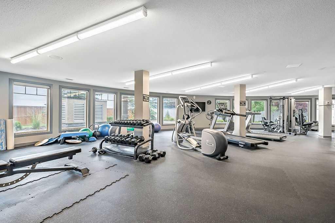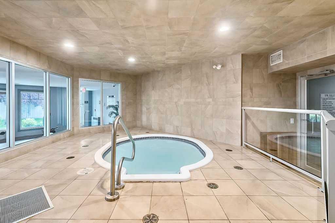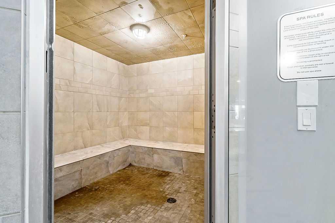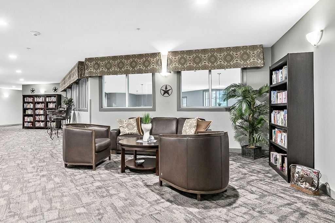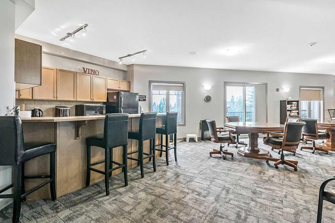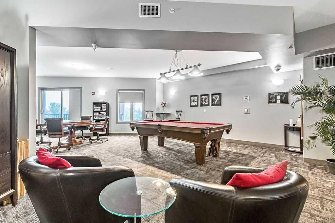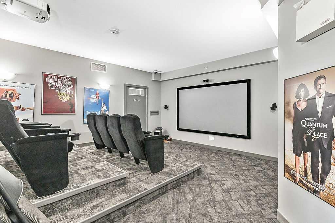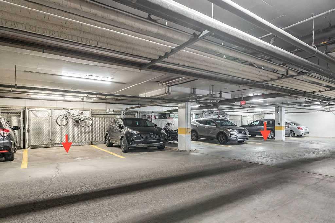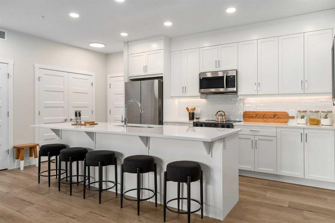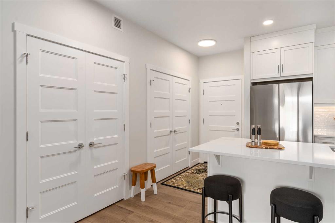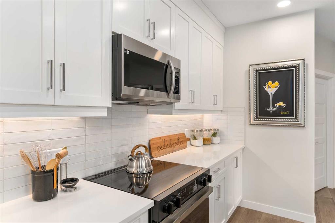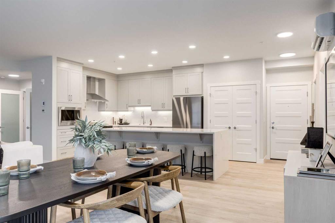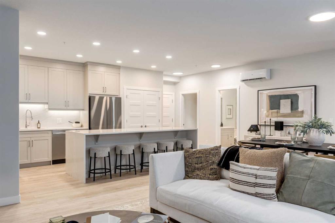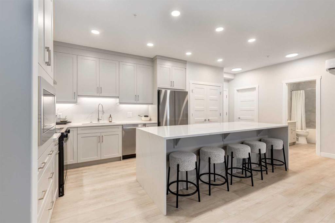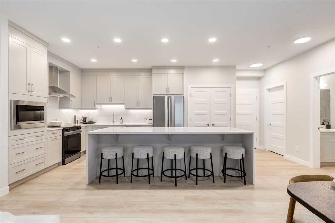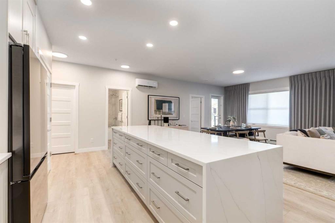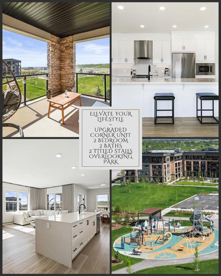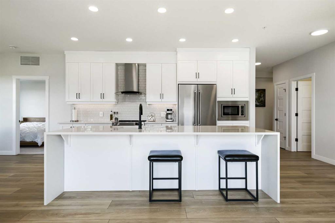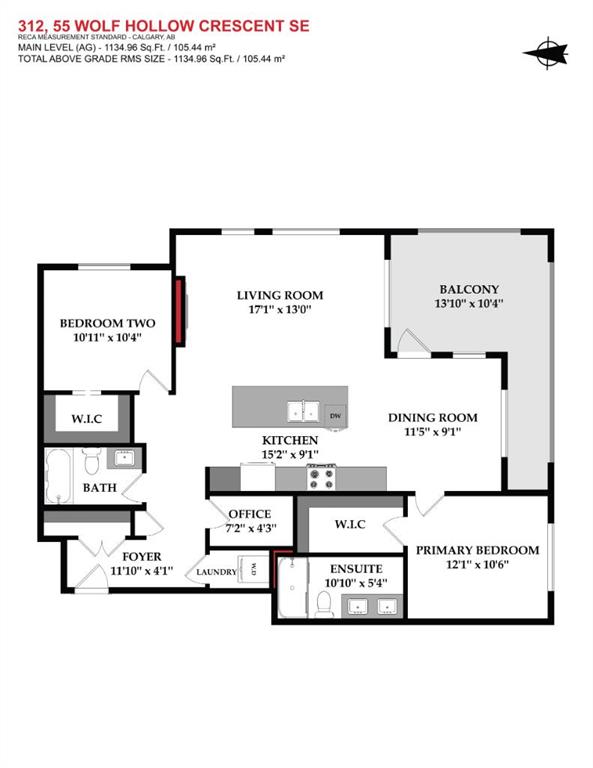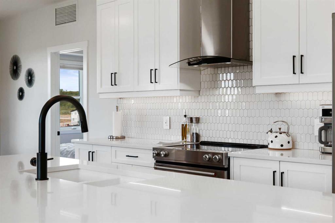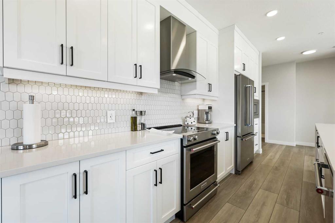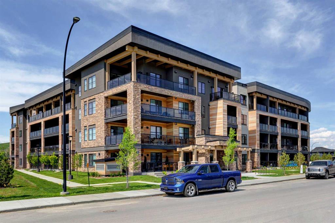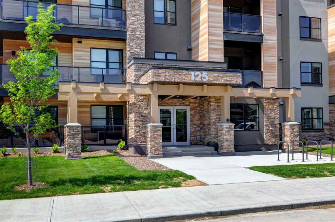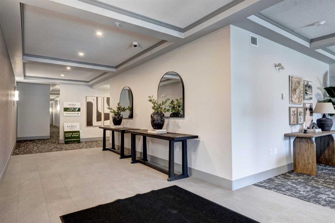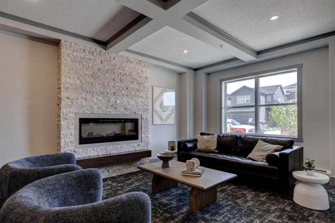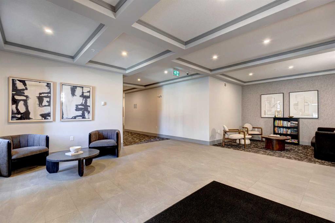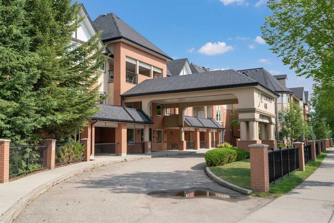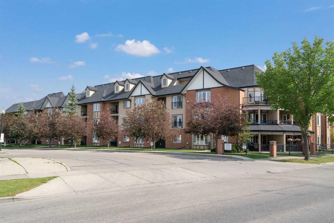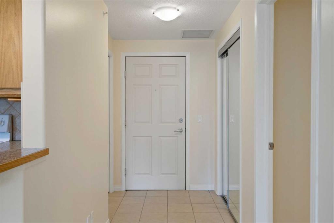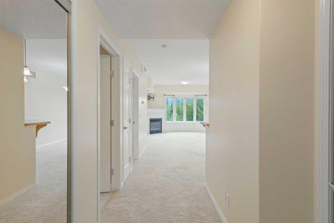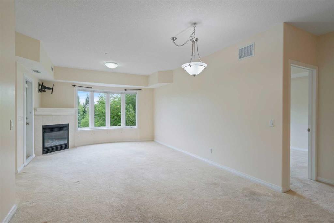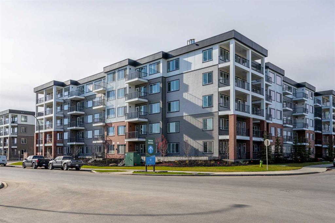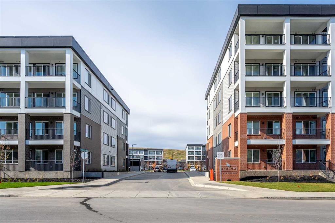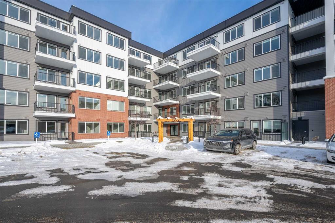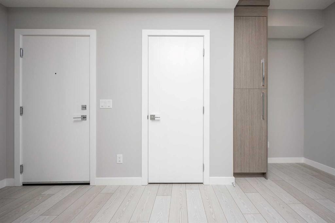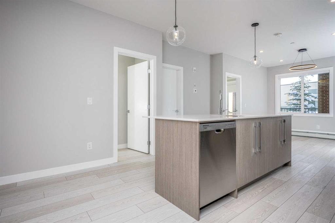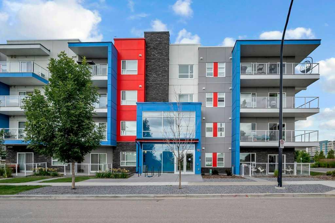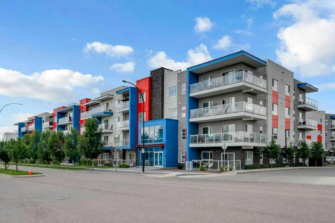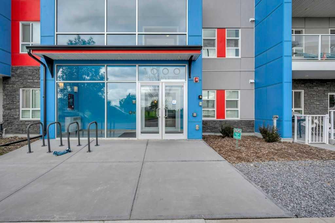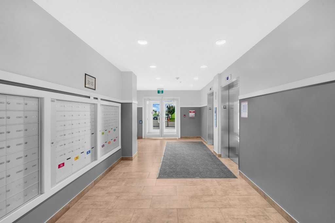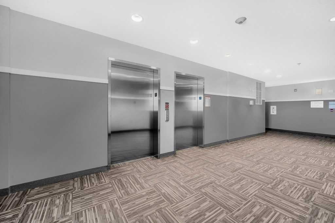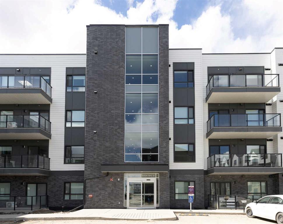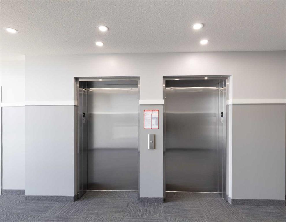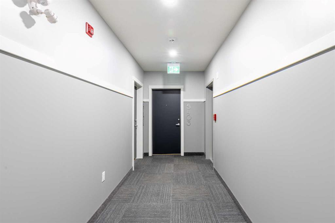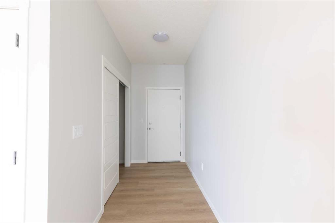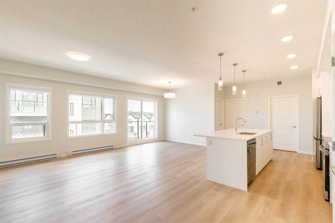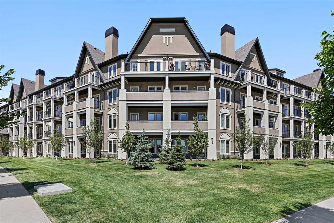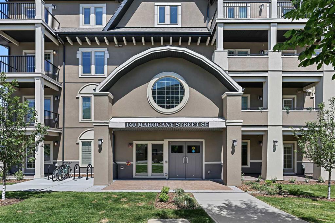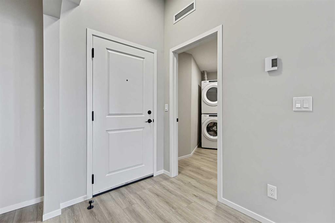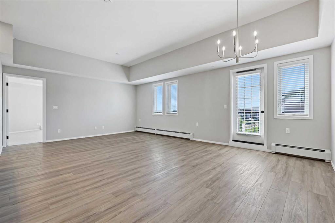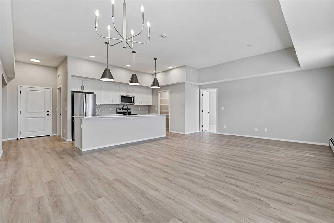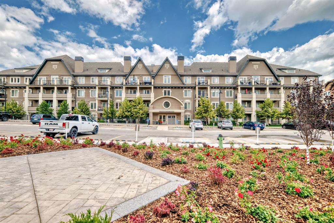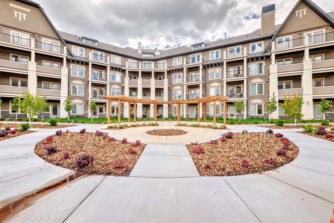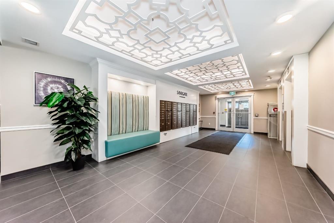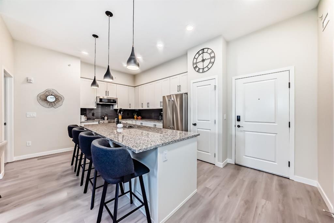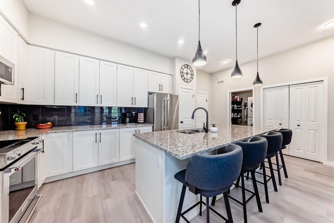107, 52 Cranfield Link SE
Calgary T3M0N9
MLS® Number: A2244774
$ 519,900
2
BEDROOMS
2 + 0
BATHROOMS
1,355
SQUARE FEET
2008
YEAR BUILT
Welcome to Silhouette at Cranston, where condo living feels a lot like having your own little house. This main-floor, 2-bedroom + den unit offers 9-foot ceilings and a bright, open-concept layout that flows onto a southeast-facing patio and grassy yard—perfect for morning coffee or your four-legged friend. The kitchen features solid wood cabinetry, a pantry and a peninsula for extra counter space, while the den provides a quiet spot to work or create. The two bedrooms are separated for privacy; the primary suite has a walk-through closet and four-piece bath, and there’s in-suite laundry plus extra storage for convenience. Two titled, heated underground parking stalls sit just down one stairwell from your front door, so grocery runs are a breeze. Life at Silhouette is designed to feel like a resort. Residents enjoy an 18+ community with a fitness centre, hot tub, sauna, home theatre, recreation room, car wash and even a dog-run off-leash area. There’s also a party room with billiard table and kitchen, a small library, and a movie theatre—so you’ll always have a reason to entertain or relax without leaving home. Outside the building, Cranston offers unmatched natural and urban amenities. Bounded by Stoney Trail to the north and the Bow River and Fish Creek Park to the west and south, the neighbourhood provides outdoor recreation like hiking, biking and fishing in Fish Creek Provincial Park. Abundant green spaces and interconnected pathways merge with the regional trail network, while nearby shops, restaurants, schools and the Seton town centre make errands easy. In short, this home gives you the comforts of a house—a yard and two parking stalls—without the maintenance. It’s a downsize without compromise and a lifestyle upgrade worth seeing.
| COMMUNITY | Cranston |
| PROPERTY TYPE | Apartment |
| BUILDING TYPE | Low Rise (2-4 stories) |
| STYLE | Single Level Unit |
| YEAR BUILT | 2008 |
| SQUARE FOOTAGE | 1,355 |
| BEDROOMS | 2 |
| BATHROOMS | 2.00 |
| BASEMENT | |
| AMENITIES | |
| APPLIANCES | Dishwasher, Electric Range, Refrigerator, Washer/Dryer, Window Coverings |
| COOLING | None |
| FIREPLACE | Gas |
| FLOORING | Carpet, Tile |
| HEATING | In Floor |
| LAUNDRY | In Unit |
| LOT FEATURES | |
| PARKING | Underground |
| RESTRICTIONS | None Known |
| ROOF | |
| TITLE | Fee Simple |
| BROKER | LPT Realty |
| ROOMS | DIMENSIONS (m) | LEVEL |
|---|---|---|
| Bedroom - Primary | 14`11" x 11`5" | Main |
| Bedroom | 11`11" x 9`10" | Main |
| Living Room | 16`7" x 13`11" | Main |
| Dining Room | 17`6" x 12`11" | Main |
| Kitchen | 9`9" x 9`7" | Main |
| Office | 8`11" x 6`9" | Main |
| Laundry | 8`11" x 6`9" | Main |
| 4pc Ensuite bath | 0`0" x 0`0" | Main |
| 4pc Bathroom | 0`0" x 0`0" | Main |

