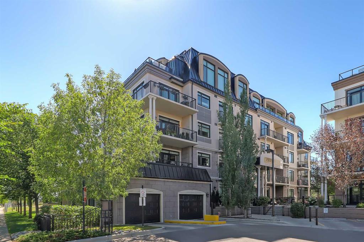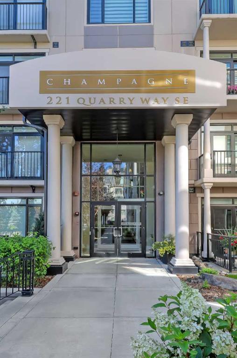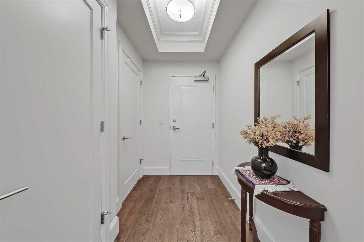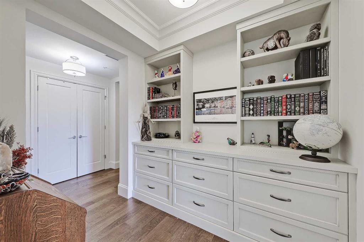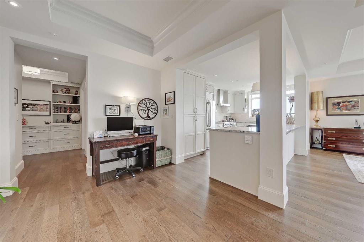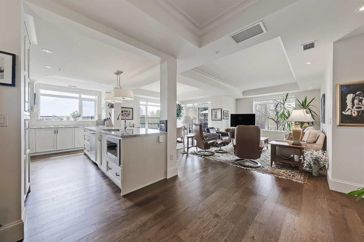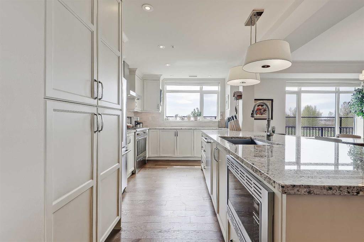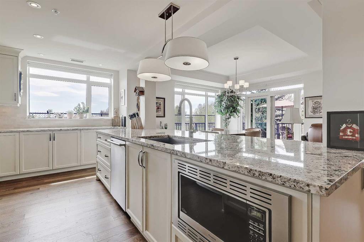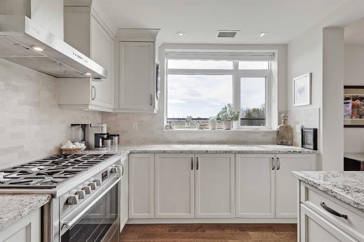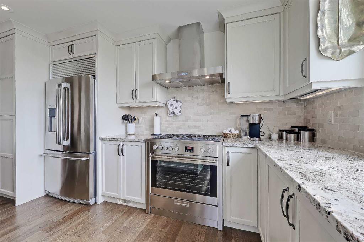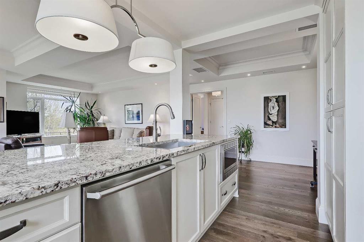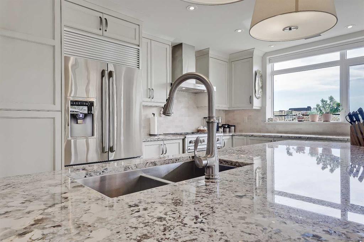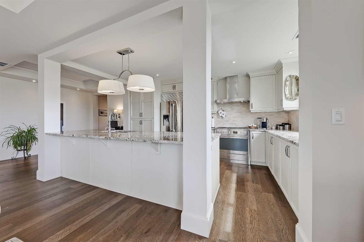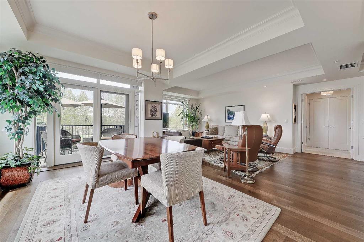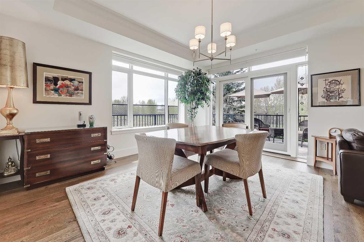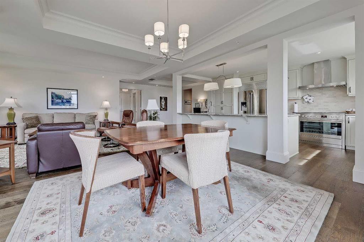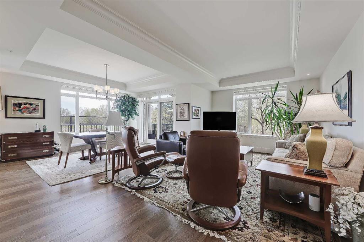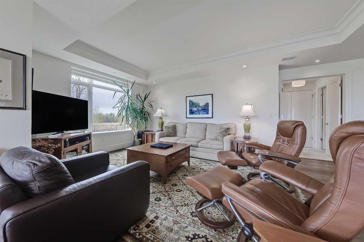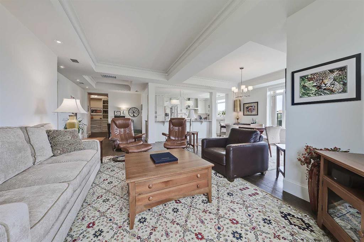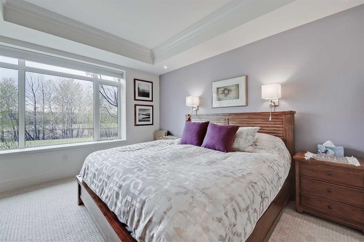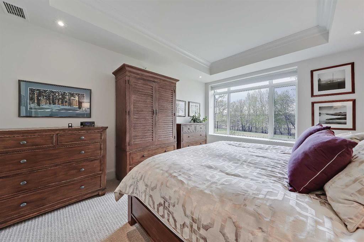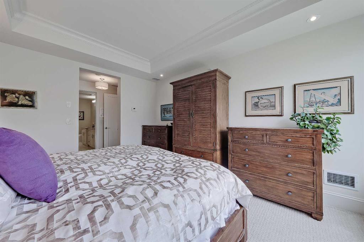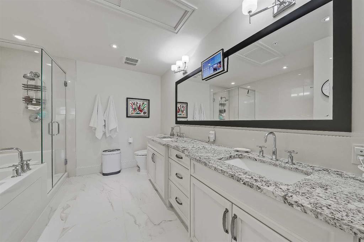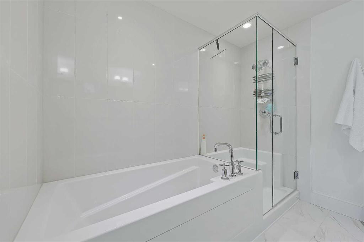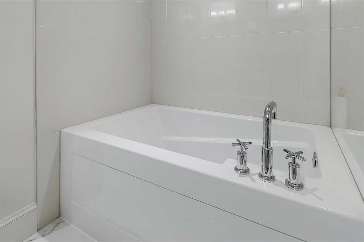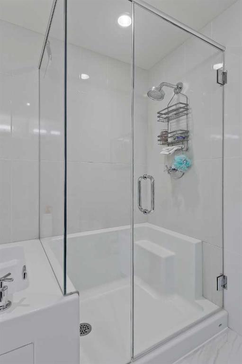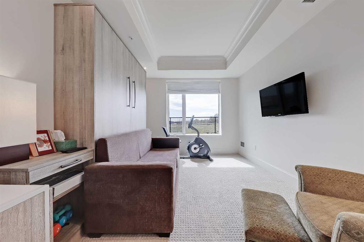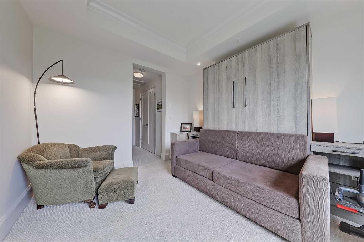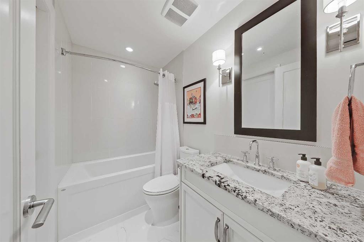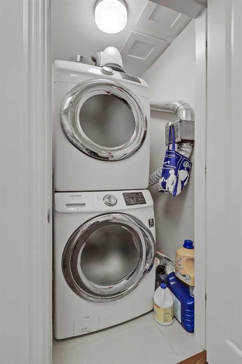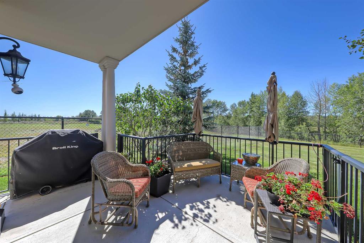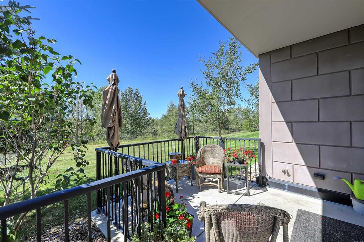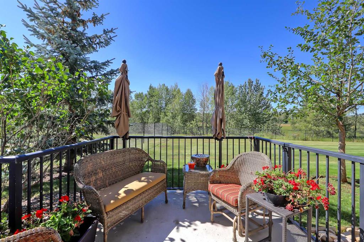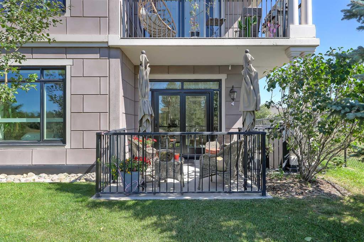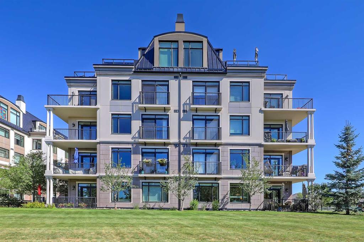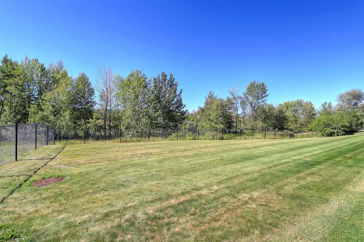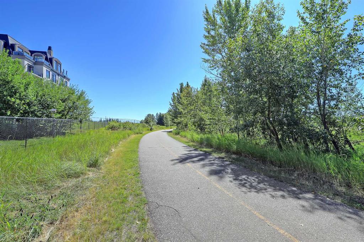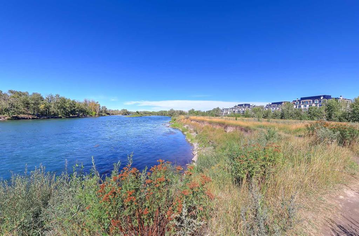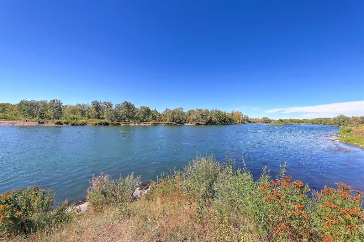107, 221 Quarry Way SE
Calgary T2C 5M7
MLS® Number: A2219255
$ 798,500
2
BEDROOMS
2 + 0
BATHROOMS
1,479
SQUARE FEET
2015
YEAR BUILT
Welcome to Champagne — an exclusive, luxury concrete residence by Remington Development Corporation, perfectly positioned along the Bow River in the sought-after community of Quarry Park. This beautifully appointed southwest-facing corner unit offers 1,478 sq ft of refined living space backing directly onto green space and the river pathway. With 2 bedrooms, 2 bathrooms, 2 underground parking stalls, and a dedicated storage locker, this home combines upscale finishes with unmatched privacy and tranquillity. Inside, a formal foyer with multiple closets opens into a bright, open-concept layout with engineered hardwood flooring, tray ceilings, and expansive windows throughout. The chef’s kitchen is equipped with a large central island, granite countertops, high-end appliances including a Porter & Charles gas range, dual sinks, garburator, and generous pantry storage. The kitchen flows seamlessly into the living and dining areas, perfect for entertaining or day-to-day living. A Pella sliding door leads to the partially covered back patio, complete with a gas line, private green space access, and no rear neighbours. The spacious primary suite features a tray ceiling, oversized window with views of the greenbelt, a large walk-in closet, and a spa-inspired 5-piece ensuite with dual sinks, granite counters, a soaker tub, and tiled glass shower. The second bedroom—ideal as a guest room or home office—offers a built-in Murphy bed, large window, and cheater access to the full 4pc main bathroom. In-suite laundry and high-end detailing throughout complete this elegant unit. Set within a boutique, five-building complex built from concrete for superior soundproofing and reliability, Champagne offers sophisticated architecture inspired by the French countryside and beautifully maintained grounds. Located in Quarry Park—a vibrant, master-planned community along the Bow River—residents enjoy access to over 90 acres of parks and pathways, a 50-acre environmental reserve, shops and services at The Market at Quarry Park, fitness amenities, and more. This is refined riverfront living at its best. Schedule your private showing today!
| COMMUNITY | Douglasdale/Glen |
| PROPERTY TYPE | Apartment |
| BUILDING TYPE | High Rise (5+ stories) |
| STYLE | Single Level Unit |
| YEAR BUILT | 2015 |
| SQUARE FOOTAGE | 1,479 |
| BEDROOMS | 2 |
| BATHROOMS | 2.00 |
| BASEMENT | |
| AMENITIES | |
| APPLIANCES | Dishwasher, Dryer, Gas Stove, Microwave Hood Fan, Refrigerator, Washer, Window Coverings |
| COOLING | Central Air |
| FIREPLACE | N/A |
| FLOORING | Hardwood |
| HEATING | Fan Coil |
| LAUNDRY | In Unit |
| LOT FEATURES | |
| PARKING | Heated Garage, Parkade, Secured, Titled |
| RESTRICTIONS | Pet Restrictions or Board approval Required |
| ROOF | |
| TITLE | Fee Simple |
| BROKER | RE/MAX House of Real Estate |
| ROOMS | DIMENSIONS (m) | LEVEL |
|---|---|---|
| Living Room | 15`1" x 11`6" | Main |
| Kitchen | 15`11" x 10`3" | Main |
| Dining Room | 14`3" x 10`3" | Main |
| Bedroom - Primary | 14`8" x 11`7" | Main |
| Bedroom | 11`10" x 9`11" | Main |
| 4pc Bathroom | 0`0" x 0`0" | Main |
| 5pc Ensuite bath | 0`0" x 0`0" | Main |

