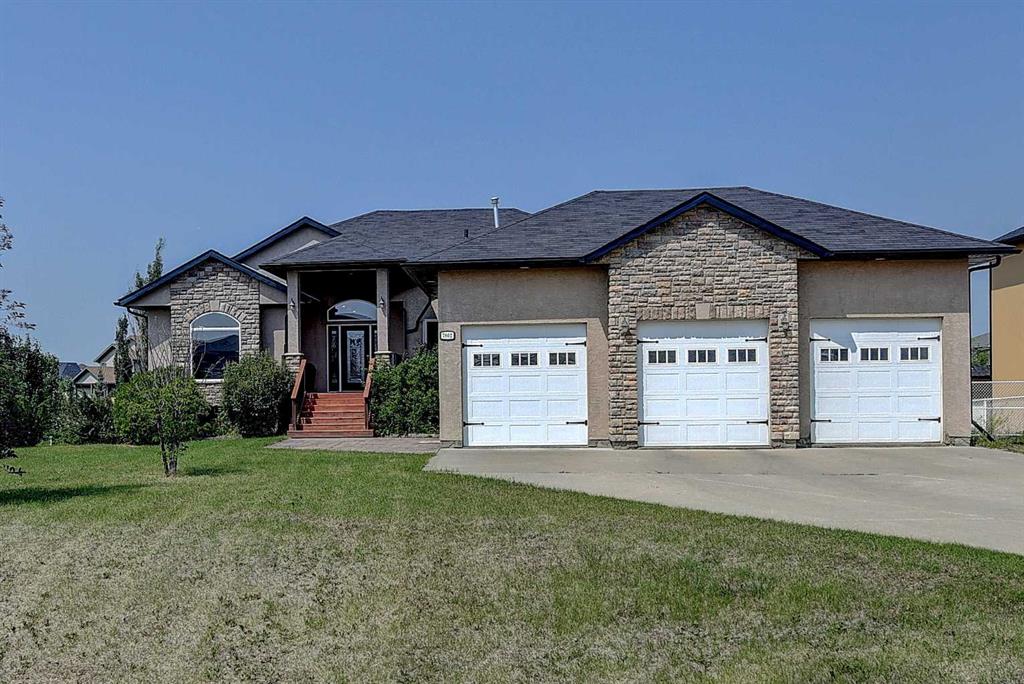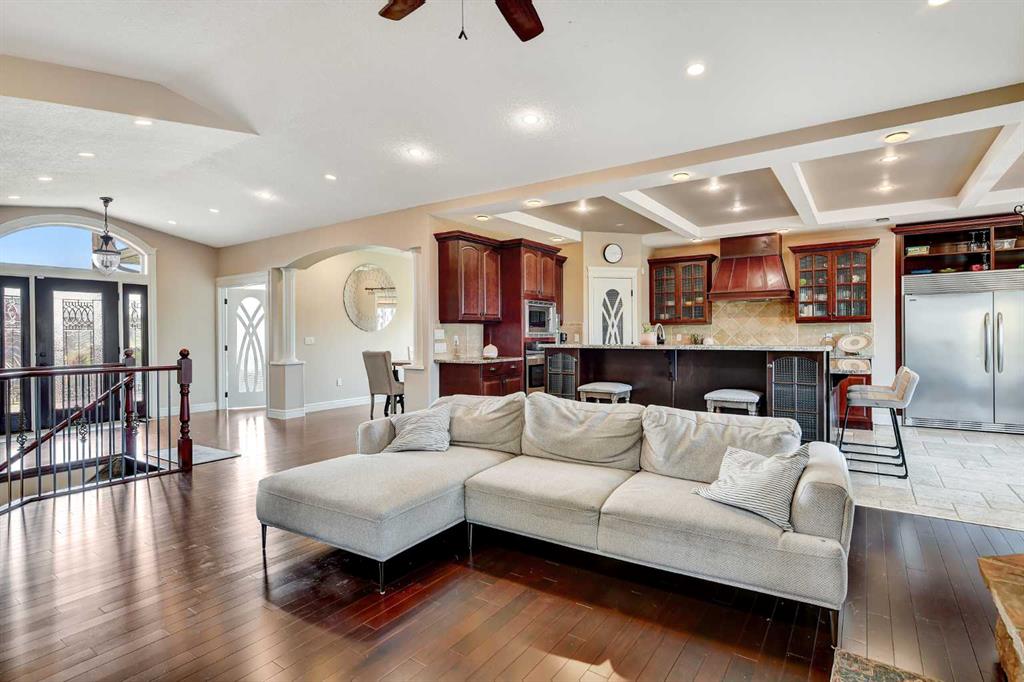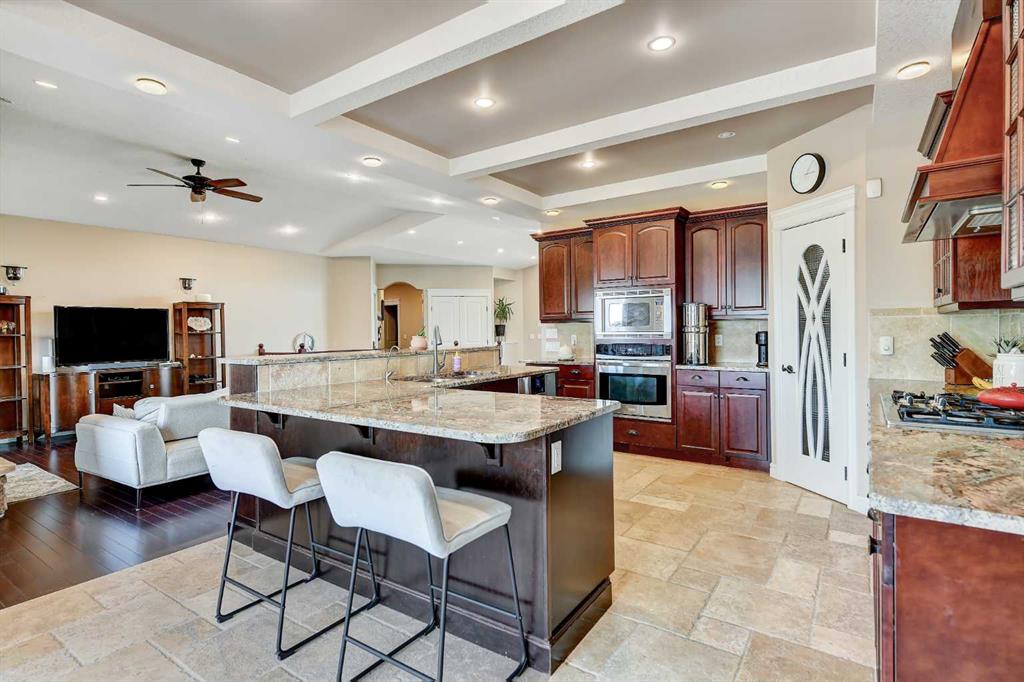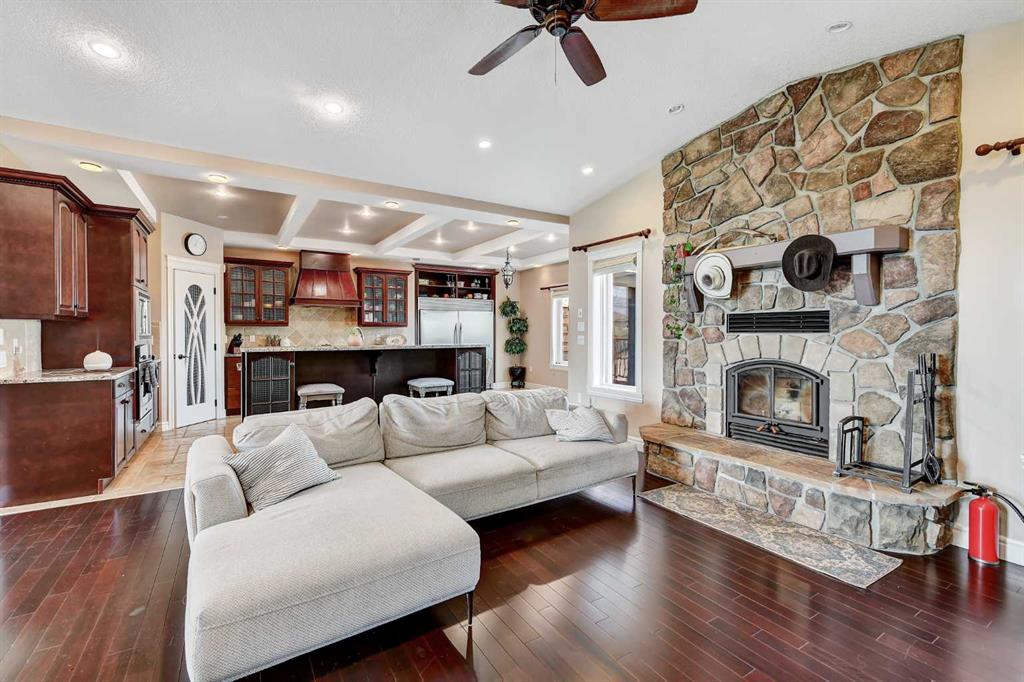10510 Westminister Way
Rural Grande Prairie No. 1, County of T8X0G4
MLS® Number: A2245943
$ 969,900
5
BEDROOMS
3 + 1
BATHROOMS
2009
YEAR BUILT
The elegant 5 bed, 4 bath home at 10510 Westminster Way offers timeless comfort, stunning scenery, and thoughtful design—all nestled on a private 0.6-acre lot in the quiet luxury of Carriage Lane Estates. Set against a backdrop of mature trees and a peaceful pond-like water feature, this beautiful 2-storey walkout invites you to slow down and savour the space around you. From the front, it’s clear this is a home built with care and presence—but it’s what’s waiting inside that truly sets it apart. Step through the front door and into a bright, open foyer where vaulted ceilings rise overhead and sunlight spills through oversized windows. A graceful curved staircase leads you to the upper floor, while the heart of the home stretches out in every direction. The living room offers a cozy place to gather around the stone-accented gas fireplace, with views that draw your eye to the treed reserve beyond. To the left, a formal dining room opens through French doors onto the upper composite deck, creating the perfect flow for entertaining or quiet meals with a view. The kitchen is warm and spacious, with granite countertops, stainless steel appliances, and a large island with raised breakfast bar. There’s even a gas hook-up if you prefer a gas stove. Just beyond, a second gas fireplace anchors the family room, offering yet another space to relax and unwind. Upstairs, the primary suite is a peaceful retreat all its own—with dual closets, a spa-inspired ensuite, and a private deck overlooking the backyard and water beyond. Imagine starting your day here with coffee and birdsong, or ending it with a glass of wine under the stars. Two more bedrooms and a full bath complete the upper level, along with a convenient laundry chute tucked into the hallway. The fully developed walkout basement expands your space even more, with two additional bedrooms, a full bathroom, and a wide open rec area for movies, workouts, or game nights. A stamped concrete patio, firepit, and fully irrigated yard are all waiting just beyond the walkout doors. And let’s not forget the oversized triple garage, which easily fits 3 full-sized vehicles while still leaving space to move around. The extended driveway can accommodate over 16 vehicles, with dedicated RV parking included. With central A/C, two cozy gas fireplaces, low-maintenance composite decking, and County taxes to maximize your value, this is the kind of home that doesn’t just meet your needs—it elevates your lifestyle. Whether it’s skating in winter, kayaking in summer, or simply soaking in the natural views all year long—this is where Grande Prairie living becomes something truly special.
| COMMUNITY | Carriage Lane Estates |
| PROPERTY TYPE | Detached |
| BUILDING TYPE | House |
| STYLE | 2 Storey, Acreage with Residence |
| YEAR BUILT | 2009 |
| SQUARE FOOTAGE | 2,870 |
| BEDROOMS | 5 |
| BATHROOMS | 4.00 |
| BASEMENT | Finished, Full |
| AMENITIES | |
| APPLIANCES | Central Air Conditioner, Dishwasher, Double Oven, Dryer, Electric Stove, Garage Control(s), Refrigerator, Washer |
| COOLING | Central Air |
| FIREPLACE | Gas |
| FLOORING | Carpet, Hardwood, Tile |
| HEATING | Forced Air, Natural Gas |
| LAUNDRY | Laundry Room, Main Level, Sink |
| LOT FEATURES | Backs on to Park/Green Space, Conservation, Creek/River/Stream/Pond, Environmental Reserve, Landscaped, No Neighbours Behind, Private, Treed, Underground Sprinklers |
| PARKING | Additional Parking, Garage Door Opener, Heated Garage, Oversized, Triple Garage Attached |
| RESTRICTIONS | See Remarks |
| ROOF | Asphalt Shingle |
| TITLE | Fee Simple |
| BROKER | Real Broker |
| ROOMS | DIMENSIONS (m) | LEVEL |
|---|---|---|
| 4pc Bathroom | 9`6" x 4`11" | Lower |
| Bedroom | 10`9" x 16`7" | Lower |
| Bedroom | 14`1" x 17`7" | Lower |
| 2pc Bathroom | 5`1" x 5`2" | Main |
| 4pc Bathroom | 7`8" x 5`11" | Second |
| 5pc Ensuite bath | 15`6" x 10`11" | Second |
| Bedroom | 10`11" x 11`1" | Second |
| Bedroom | 9`10" x 11`4" | Second |
| Bedroom - Primary | 20`3" x 22`4" | Second |





