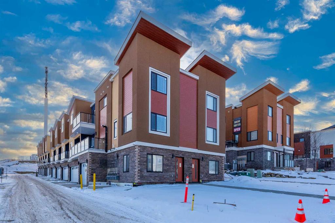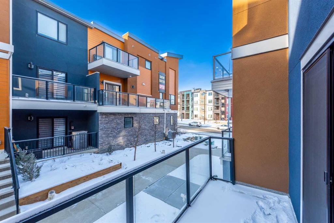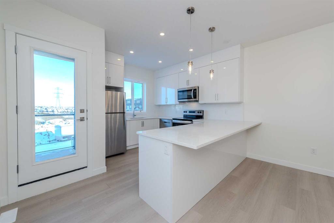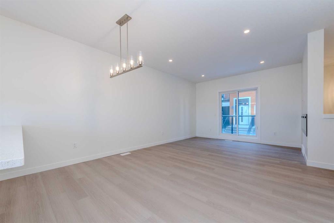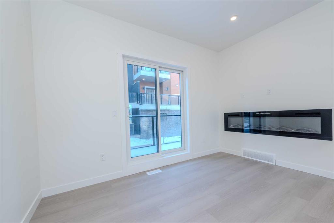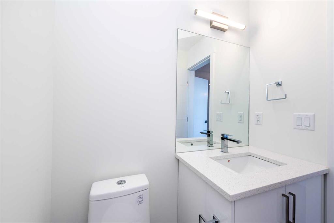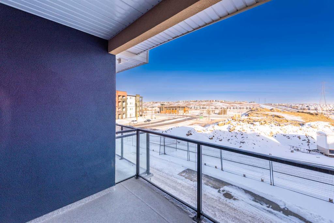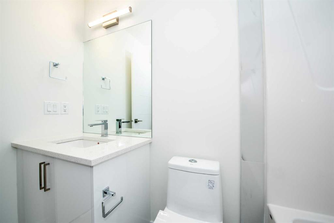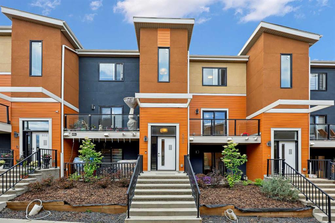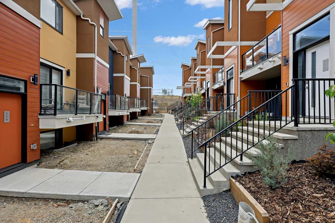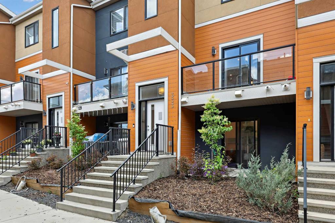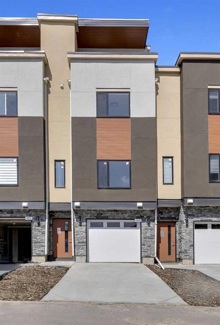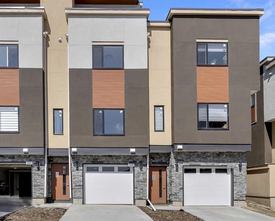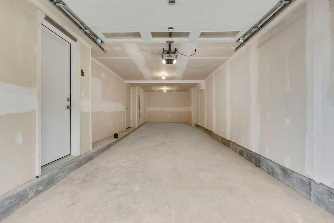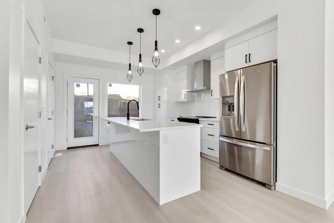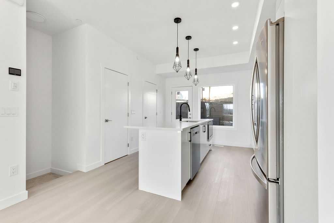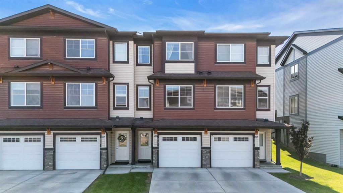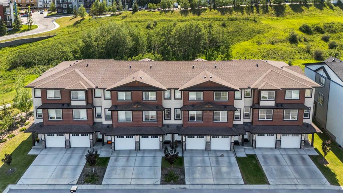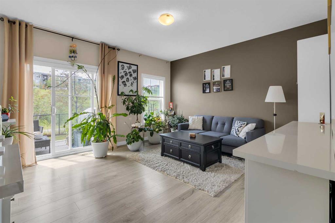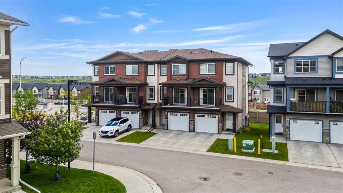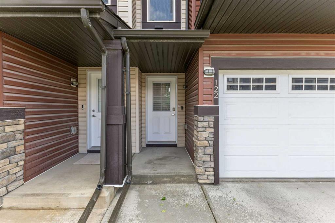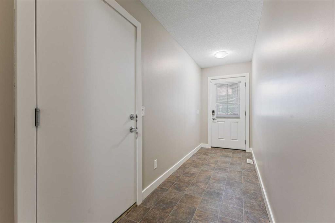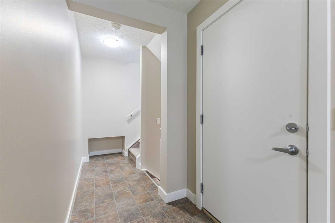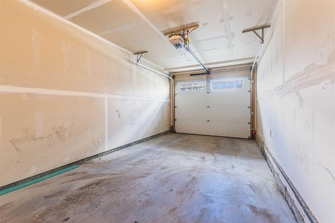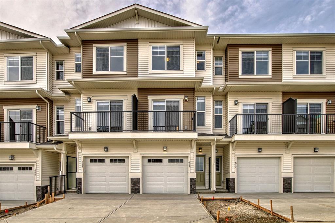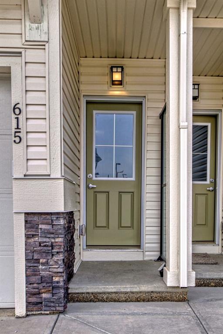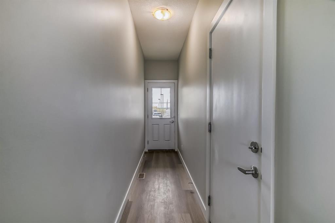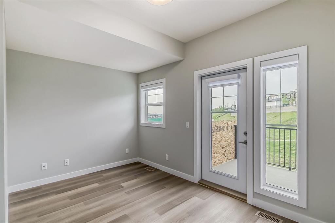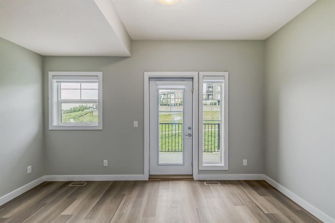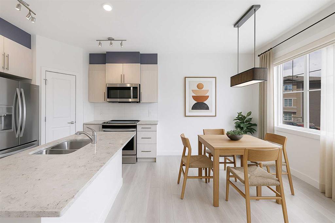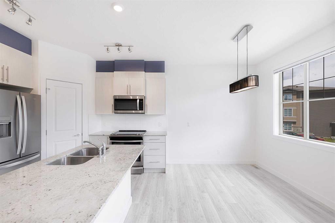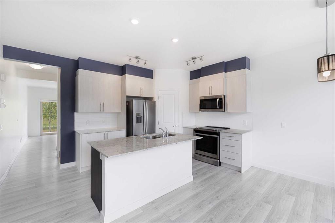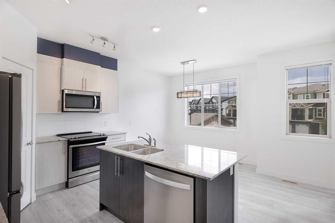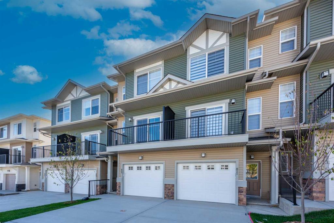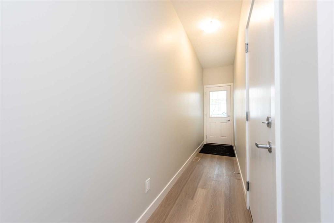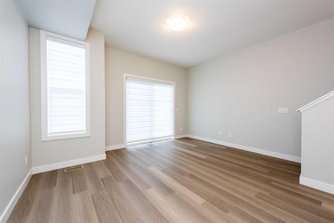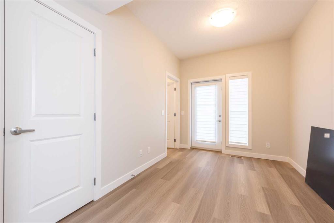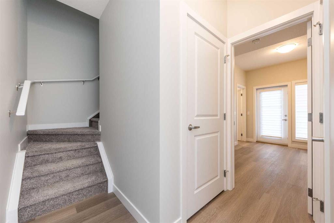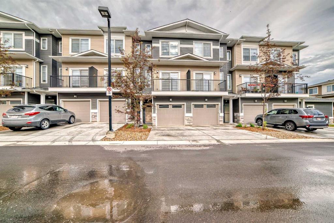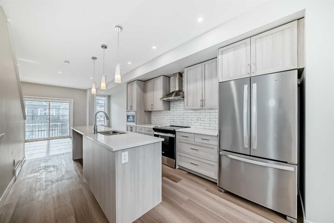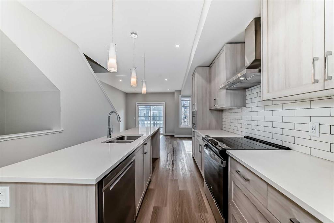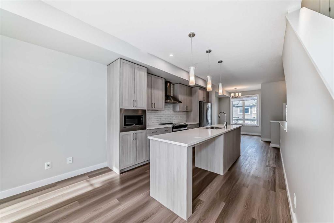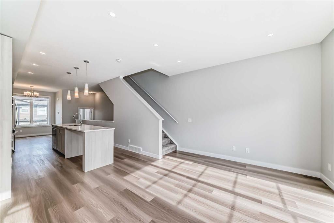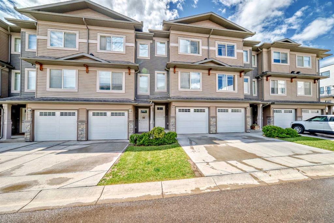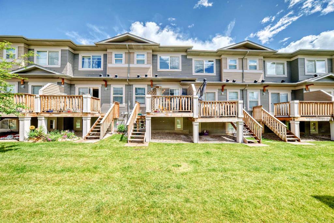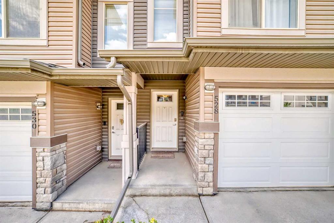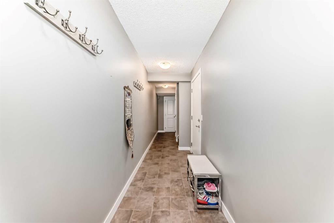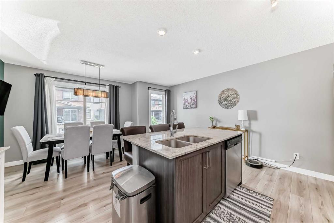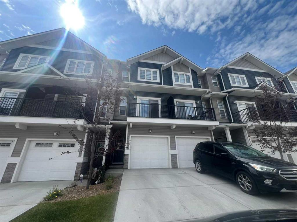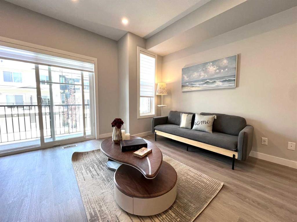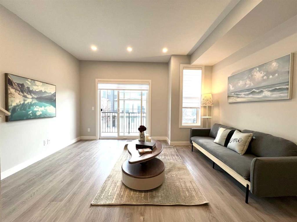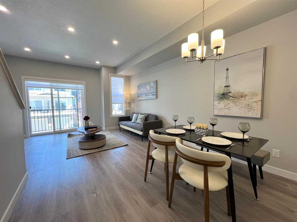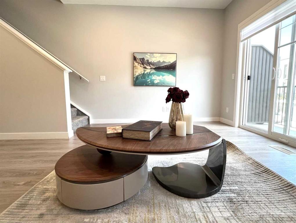105 Sage Hill Cir NW
Calgary T3R 1J1
MLS® Number: A2219065
$ 539,900
4
BEDROOMS
2 + 1
BATHROOMS
1,397
SQUARE FEET
2024
YEAR BUILT
Discover contemporary living in this beautiful 3-level townhome located in the highly sought-after community of Sage Hill, offering approx. 1,500 sq. ft. of well-designed living space with 4 spacious bedrooms, 2.5 bathrooms, a double attached garage, and extra storage. The bright, open-concept main floor features large windows, a sleek modern kitchen with stainless steel appliances, ample counter space, a large island, a dedicated dining area, and a cozy living room with an electric fireplace. Upstairs includes three generous bedrooms, including a primary suite with a walk-in closet and private 4-piece ensuite, while the lower level features a fourth bedroom or flex space with access to the garage. Two balconies offer outdoor relaxation, and laundry is conveniently located on the main floor. Currently tenanted at $2,420/month + utilities under a one-year lease until June 30, 2026—an excellent turnkey investment opportunity.
| COMMUNITY | Sage Hill |
| PROPERTY TYPE | Row/Townhouse |
| BUILDING TYPE | Other |
| STYLE | 3 Storey |
| YEAR BUILT | 2024 |
| SQUARE FOOTAGE | 1,397 |
| BEDROOMS | 4 |
| BATHROOMS | 3.00 |
| BASEMENT | Finished, See Remarks |
| AMENITIES | |
| APPLIANCES | Dishwasher, Electric Stove, Garage Control(s), Microwave Hood Fan, Refrigerator, Washer/Dryer Stacked |
| COOLING | None |
| FIREPLACE | Electric |
| FLOORING | Carpet, Ceramic Tile, Vinyl Plank |
| HEATING | Forced Air |
| LAUNDRY | Upper Level |
| LOT FEATURES | Back Lane |
| PARKING | Double Garage Attached |
| RESTRICTIONS | None Known |
| ROOF | Asphalt |
| TITLE | Fee Simple |
| BROKER | Real Broker |
| ROOMS | DIMENSIONS (m) | LEVEL |
|---|---|---|
| Bedroom | 12`10" x 11`6" | Basement |
| 2pc Bathroom | 5`8" x 4`11" | Main |
| Kitchen | 13`7" x 15`0" | Main |
| Living Room | 13`7" x 10`0" | Main |
| Dining Room | 13`7" x 7`1" | Main |
| Walk-In Closet | 8`4" x 6`11" | Second |
| Bedroom | 10`11" x 9`5" | Second |
| Bedroom - Primary | 11`0" x 12`8" | Second |
| 3pc Ensuite bath | 10`11" x 7`1" | Second |
| 4pc Bathroom | 8`4" x 5`0" | Second |
| Bedroom | 9`9" x 11`3" | Second |

