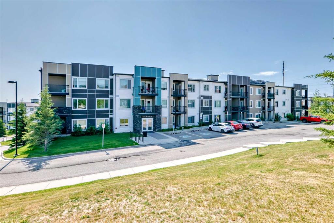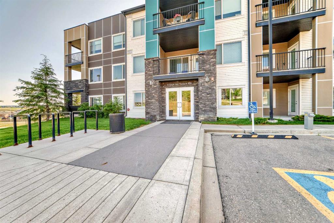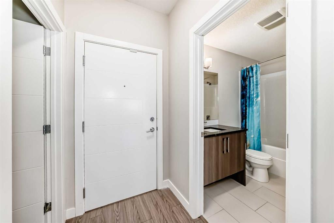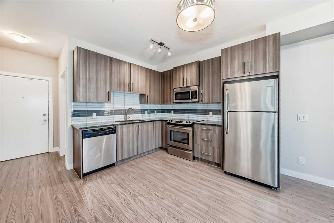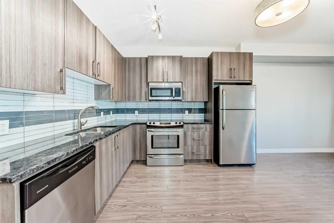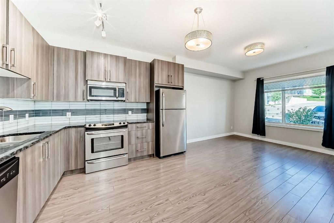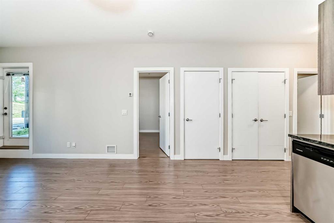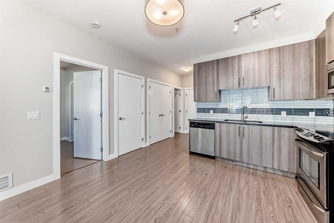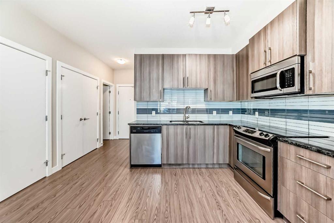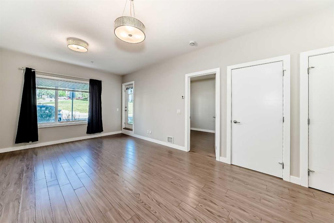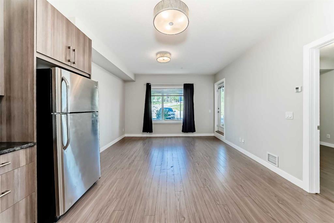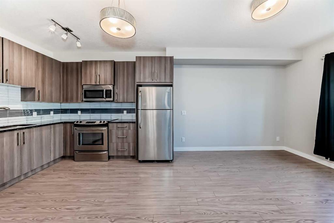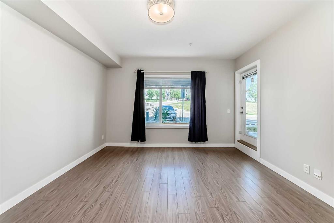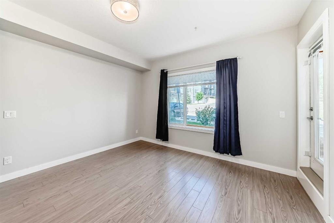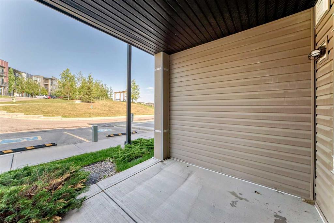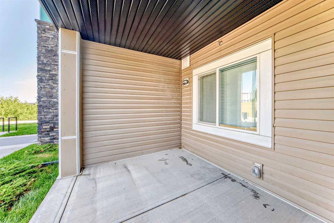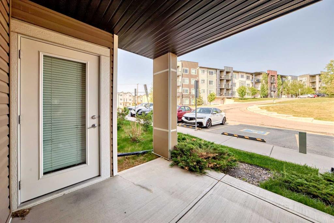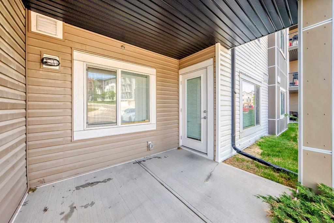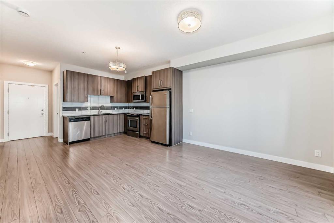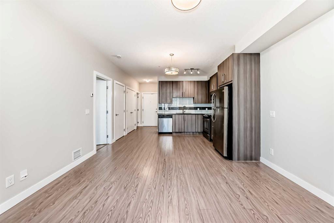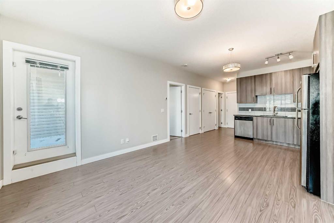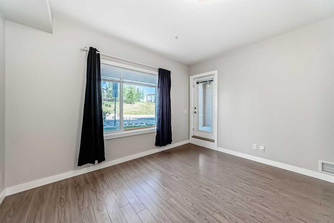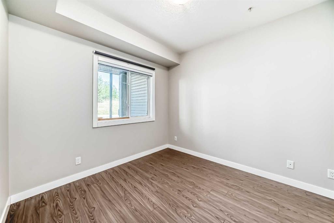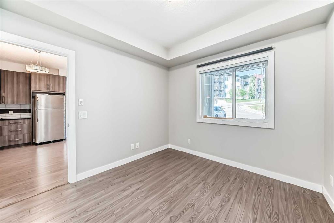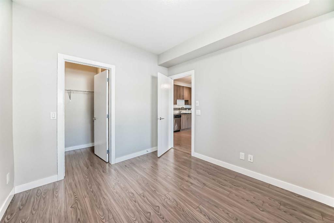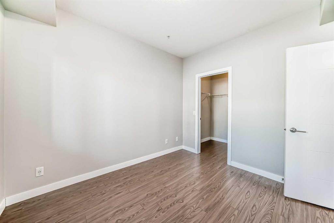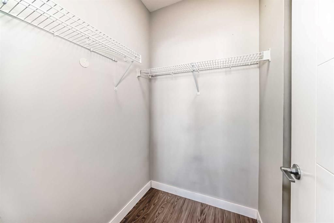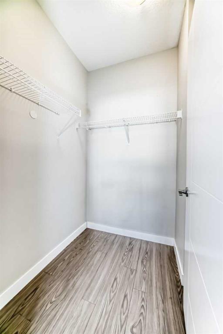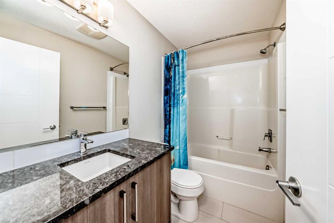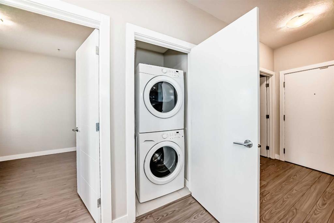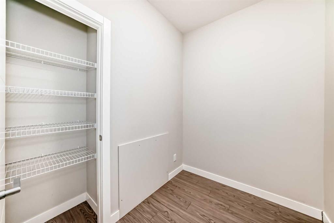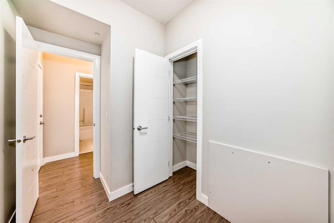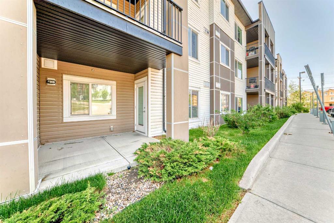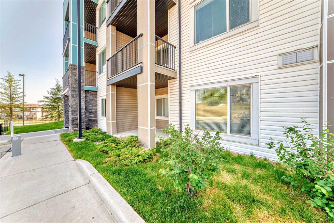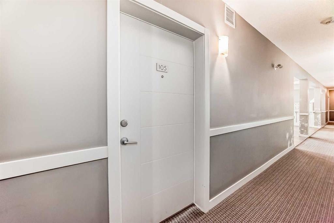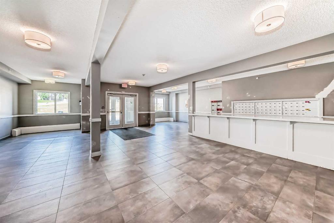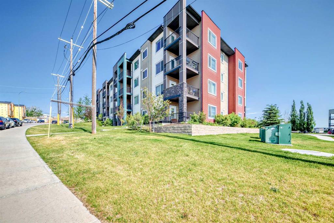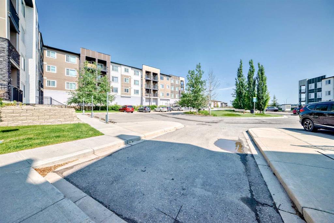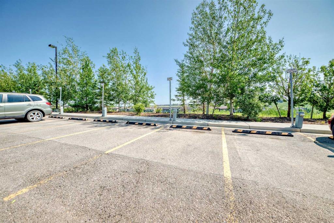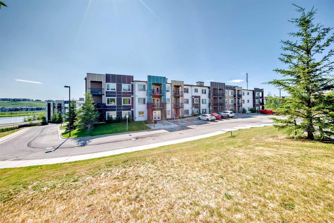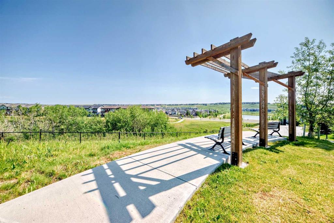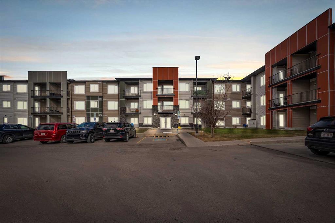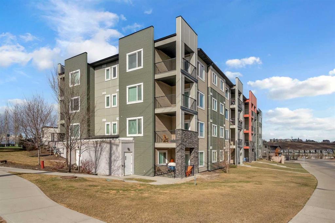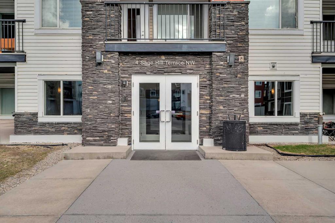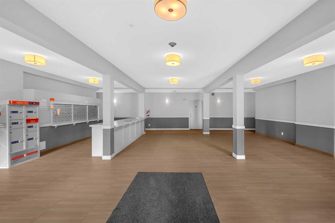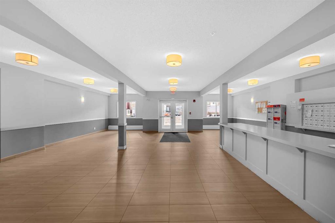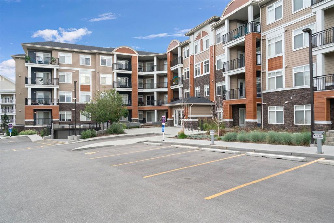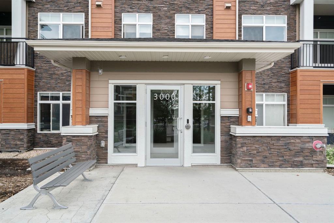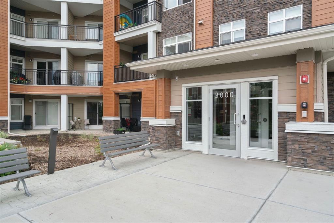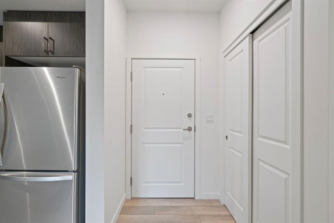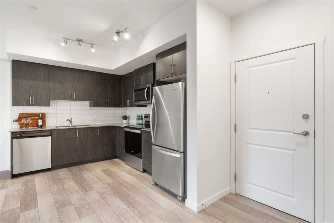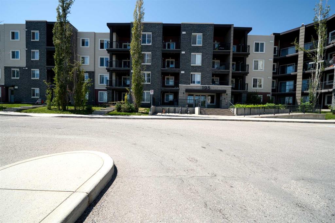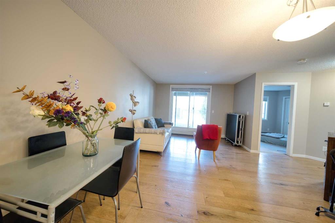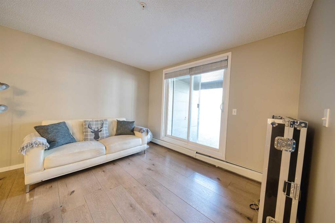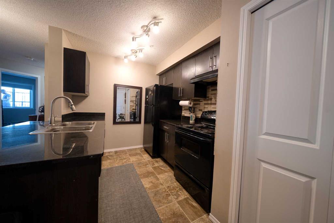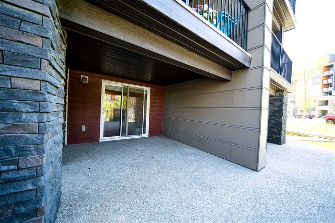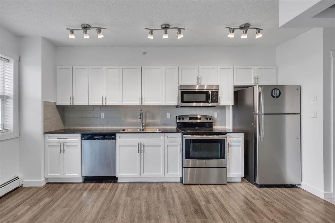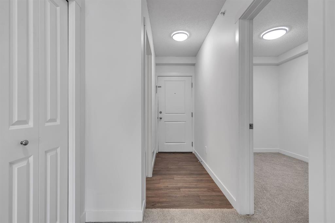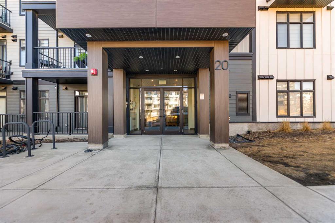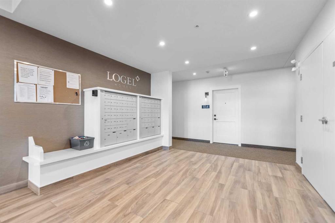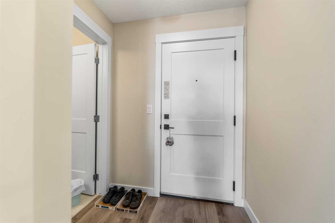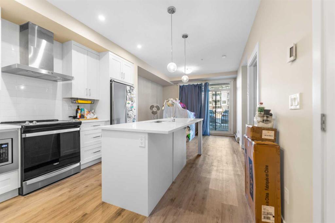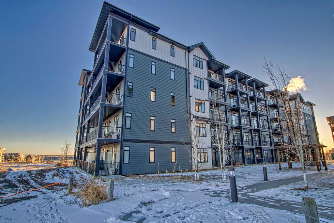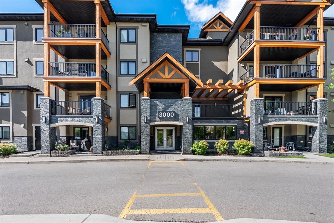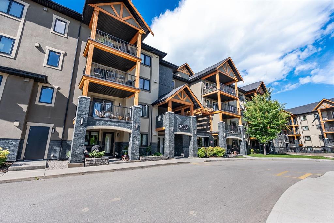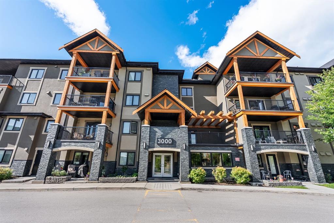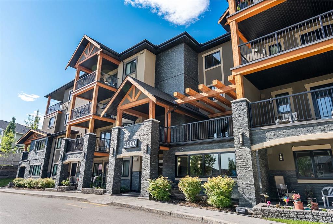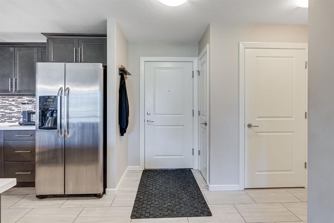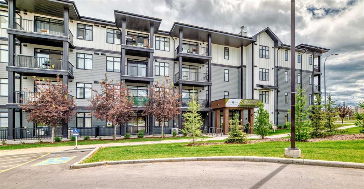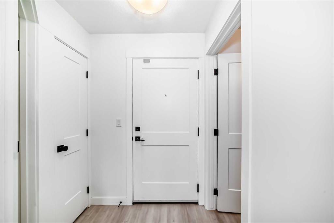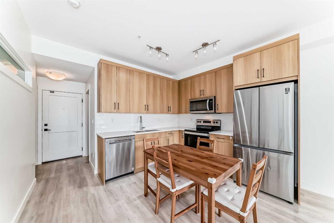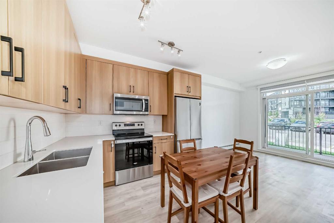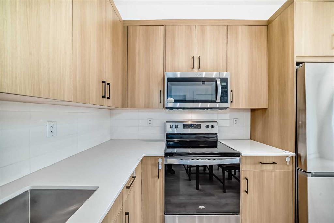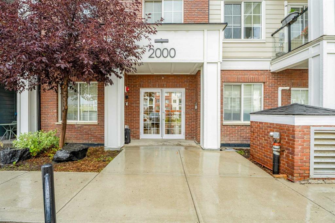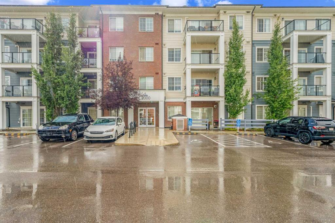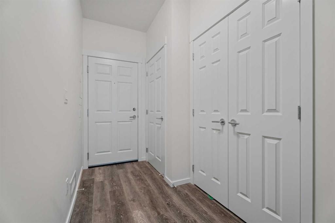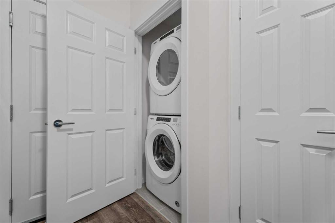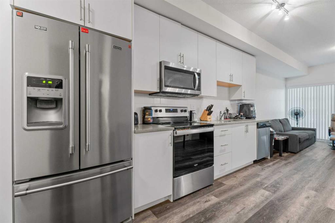105, 8 Sage Hill Terrace NW
Calgary T3R 0W5
MLS® Number: A2232628
$ 234,900
1
BEDROOMS
1 + 0
BATHROOMS
576
SQUARE FEET
2015
YEAR BUILT
*Price reduced to $234,900. Currently the most affordable unit in the complex* Welcome to this beautifully maintained one bedroom plus den, one bathroom condo located in the vibrant and sought-after community of Sage Hill. Perfectly designed for comfort and convenience, this unit offers an open-concept layout with modern finishes, stainless steel appliances and in-suite laundry. Spacious kitchen with ample cabinetry and a breakfast bar, flowing seamlessly into the living room, perfect for entertaining or relaxing. Step into the spacious primary bedroom, where comfort meets practicality. Easily accommodating a queen-sized bed, this room also features a large window that fills the space with natural light and a walk-in closet for ample storage. This unit includes an additional office room—perfect for working from home, studying, or managing daily tasks in a quiet, dedicated space. Additional features include one assigned parking stall, secure building access, and close proximity to walking paths, shopping at Sage Hill Crossing (Walmart, T&T Supermarket, restaurants), public transit, and quick access to major routes like Stoney Trail and Shaganappi Trail.
| COMMUNITY | Sage Hill |
| PROPERTY TYPE | Apartment |
| BUILDING TYPE | Low Rise (2-4 stories) |
| STYLE | Single Level Unit |
| YEAR BUILT | 2015 |
| SQUARE FOOTAGE | 576 |
| BEDROOMS | 1 |
| BATHROOMS | 1.00 |
| BASEMENT | |
| AMENITIES | |
| APPLIANCES | Dishwasher, Electric Range, Microwave Hood Fan, Refrigerator, Washer/Dryer Stacked |
| COOLING | None |
| FIREPLACE | N/A |
| FLOORING | Ceramic Tile, Laminate |
| HEATING | In Floor, Natural Gas |
| LAUNDRY | In Unit |
| LOT FEATURES | |
| PARKING | Assigned, Stall |
| RESTRICTIONS | Pet Restrictions or Board approval Required |
| ROOF | |
| TITLE | Fee Simple |
| BROKER | Realty Link |
| ROOMS | DIMENSIONS (m) | LEVEL |
|---|---|---|
| Entrance | 5`4" x 4`4" | Main |
| Office | 6`0" x 7`5" | Main |
| 4pc Bathroom | 4`11" x 8`4" | Main |
| Eat in Kitchen | 10`7" x 12`11" | Main |
| Living/Dining Room Combination | 10`8" x 13`0" | Main |
| Bedroom - Primary | 10`9" x 9`9" | Main |
| Walk-In Closet | 5`1" x 6`3" | Main |

