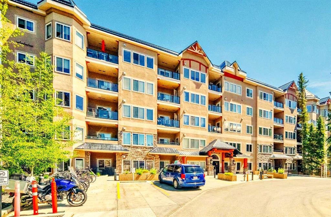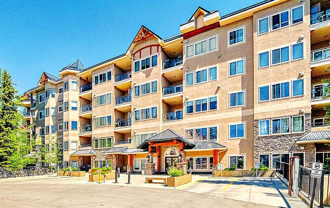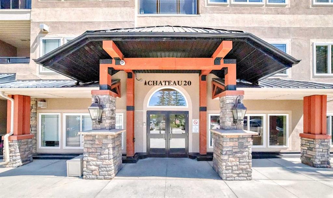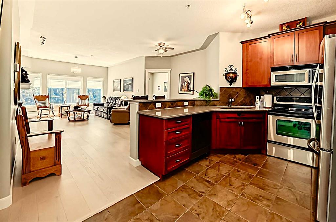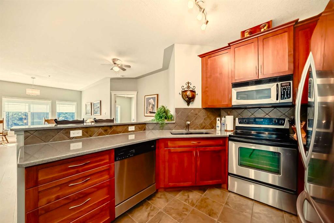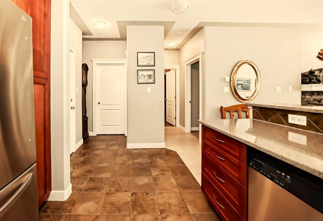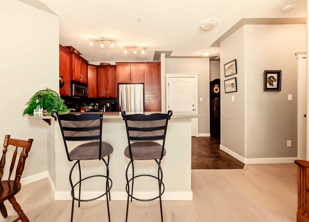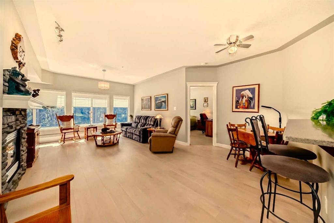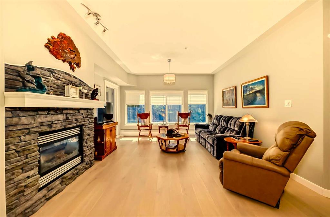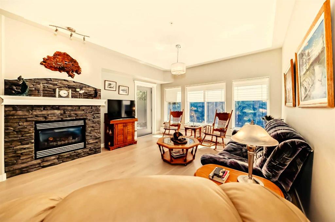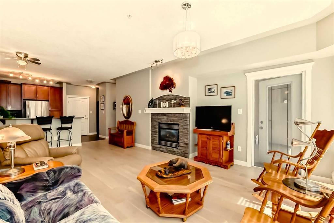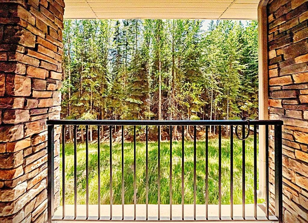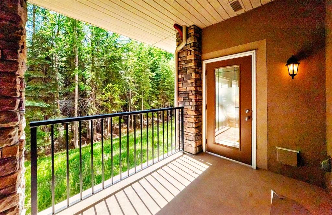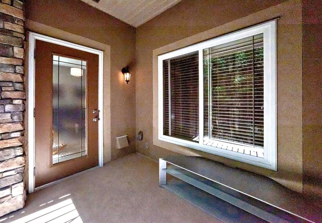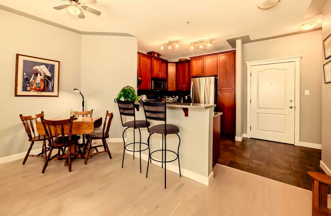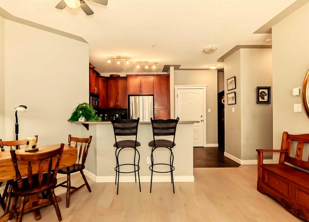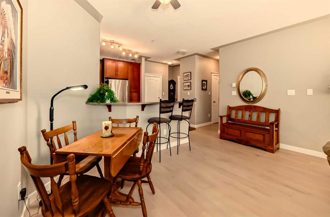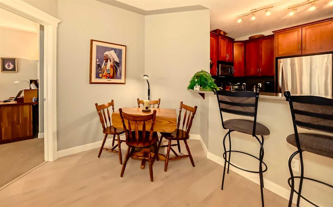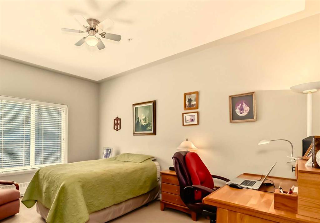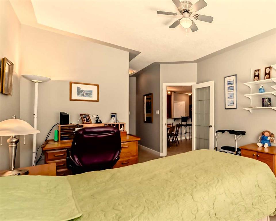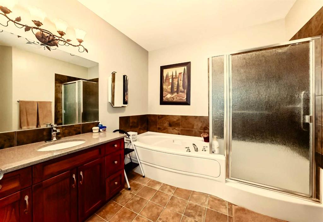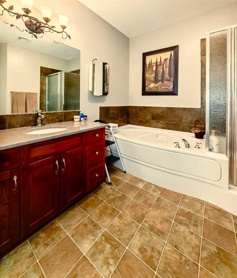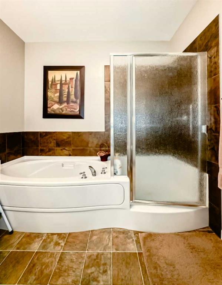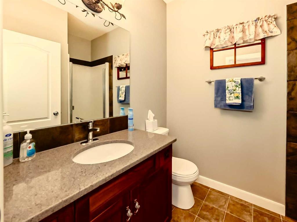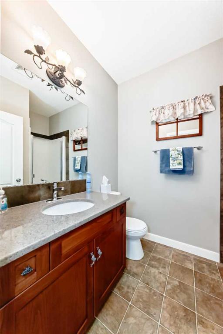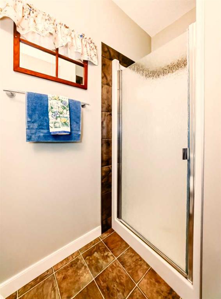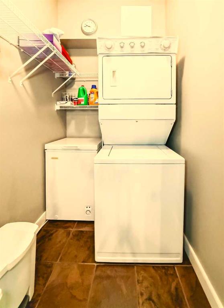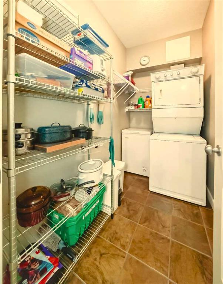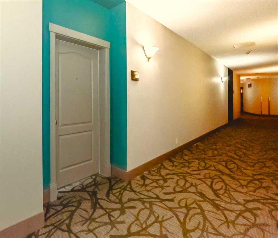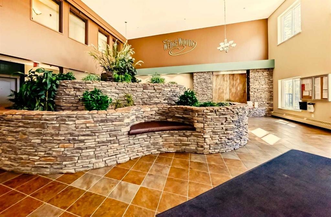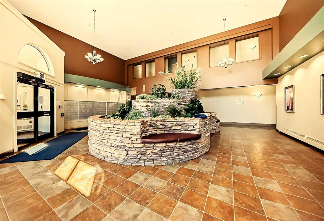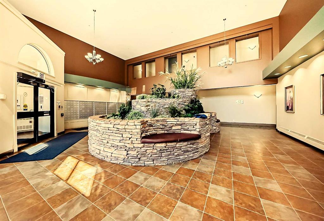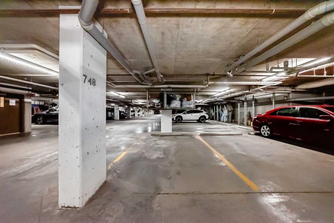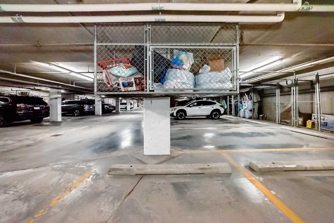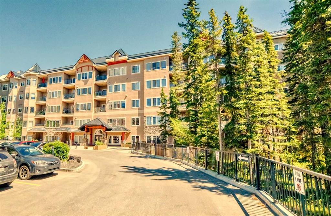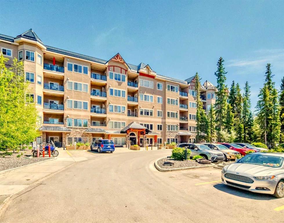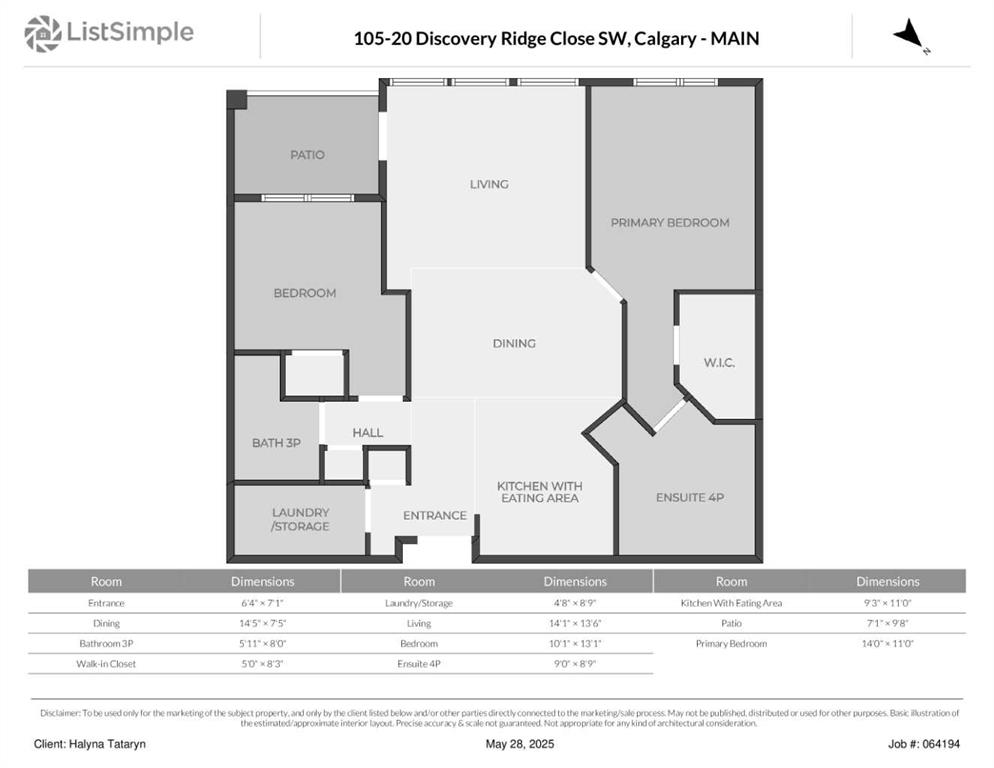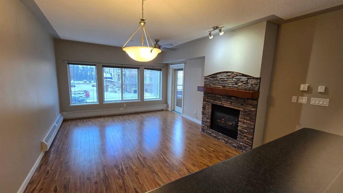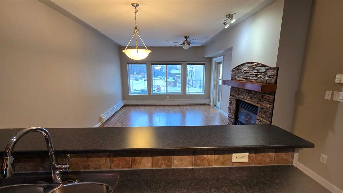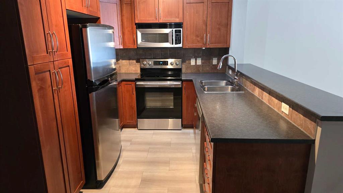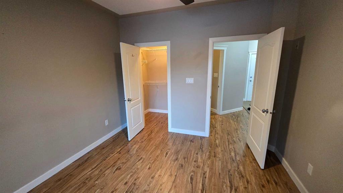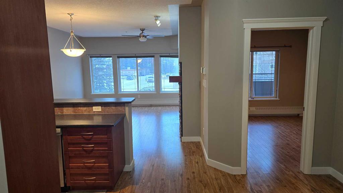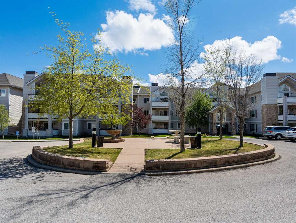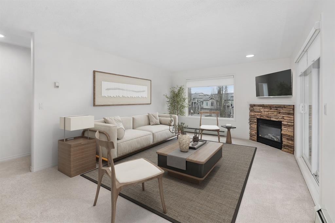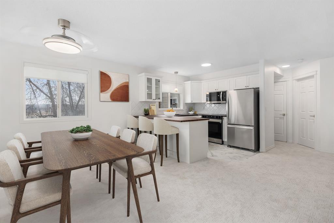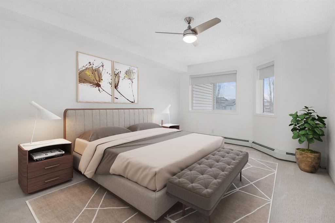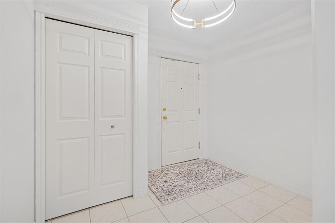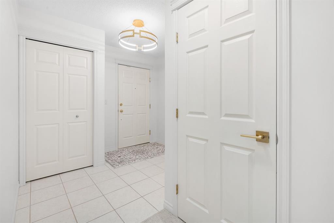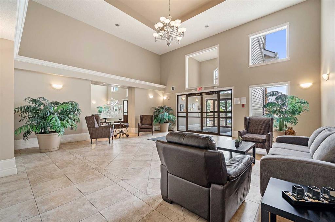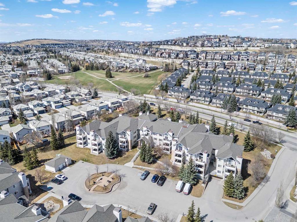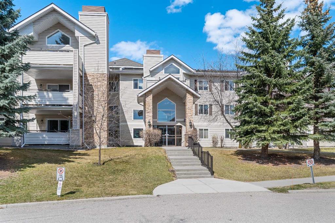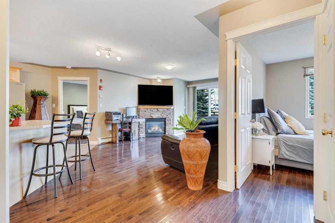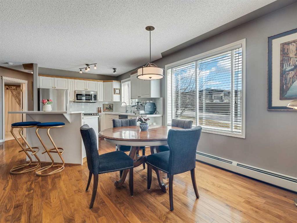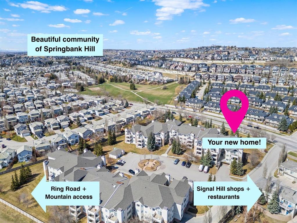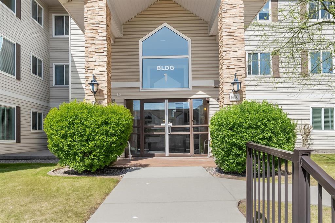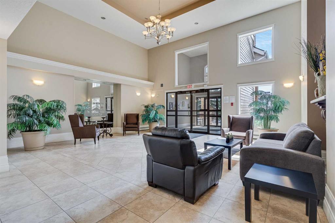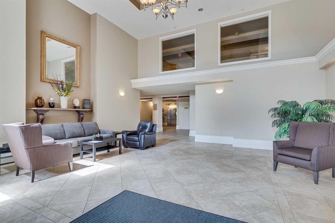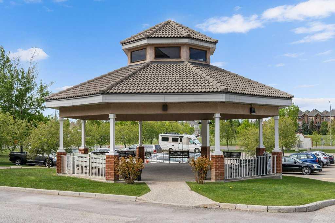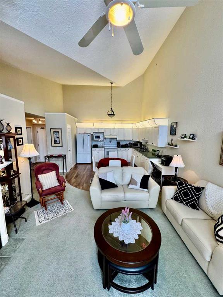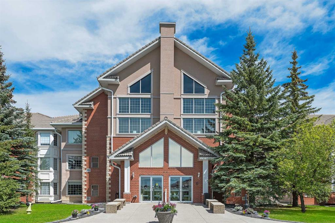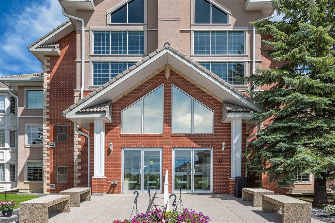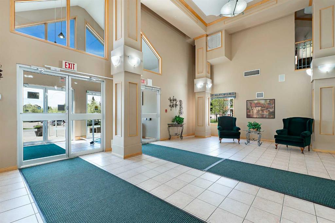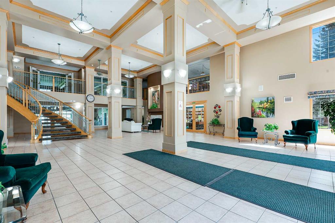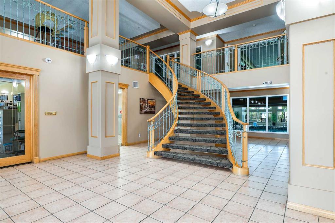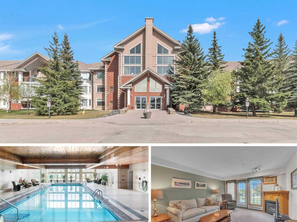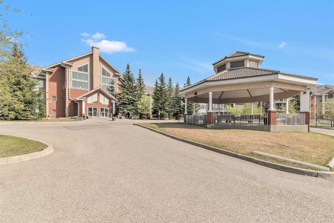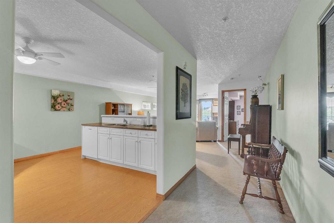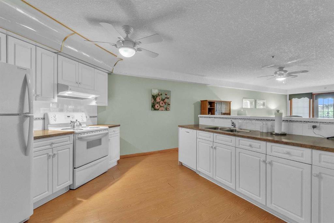105, 20 Discovery Ridge Close SW
Calgary T3H 5X4
MLS® Number: A2227831
$ 418,888
2
BEDROOMS
2 + 0
BATHROOMS
1,035
SQUARE FEET
2006
YEAR BUILT
OPEN HOUSE: Saturday, June 7 and Sunday, June 8 from 3-5 pm. Discover this south facing sunny, and tranquil 2 bedroom, 2 bath home steps from nature in Discovery Ridge! Enjoy the beauty and nature of Griffith Woods, from both the main living area and both bedrooms. Enjoy cooking and entertaining in your gourmet kitchen, open to a dining area large enough to entertain family and friends and a cozy fireplace. Escape to your spa like retreat, with bath, shower and generous walk-in closet in the primary bedroom. The second bedroom has a 3 piece bath and is situated for privacy, making it ideal for guests, a roommate or office. In-suite laundry with plenty of storage space completes your home. Secure titled parking plus a storage locker are included. Building amenities include a fitness center and a resident lounge. Discovery Ridge is an upscale west Calgary community tucked beside Griffith Woods Park, offering peaceful surroundings, scenic pathways, and easy access to downtown and the mountains.
| COMMUNITY | Discovery Ridge |
| PROPERTY TYPE | Apartment |
| BUILDING TYPE | High Rise (5+ stories) |
| STYLE | Single Level Unit |
| YEAR BUILT | 2006 |
| SQUARE FOOTAGE | 1,035 |
| BEDROOMS | 2 |
| BATHROOMS | 2.00 |
| BASEMENT | None |
| AMENITIES | |
| APPLIANCES | Dishwasher, Dryer, Electric Stove, Microwave Hood Fan, Washer, Window Coverings |
| COOLING | None |
| FIREPLACE | Gas, Living Room, Stone |
| FLOORING | Carpet, Ceramic Tile, Hardwood, Laminate |
| HEATING | Baseboard, Hot Water, Natural Gas |
| LAUNDRY | In Unit, Laundry Room |
| LOT FEATURES | |
| PARKING | Parkade, Stall, Underground |
| RESTRICTIONS | Pet Restrictions or Board approval Required, Pets Allowed |
| ROOF | Asphalt Shingle |
| TITLE | Fee Simple |
| BROKER | CIR Realty |
| ROOMS | DIMENSIONS (m) | LEVEL |
|---|---|---|
| Kitchen With Eating Area | 9`3" x 11`0" | Lower |
| Dining Room | 14`5" x 7`5" | Main |
| Living Room | 14`1" x 13`6" | Main |
| Balcony | Main | |
| 3pc Bathroom | 5`11" x 8`0" | Main |
| Bedroom | 10`1" x 13`1" | Main |
| Bedroom - Primary | 14`0" x 11`0" | Main |
| Walk-In Closet | 5`0" x 8`3" | Main |
| 4pc Ensuite bath | 9`0" x 8`9" | Main |
| Entrance | 6`4" x 7`1" | Main |
| Laundry | 4`8" x 8`9" | Main |

